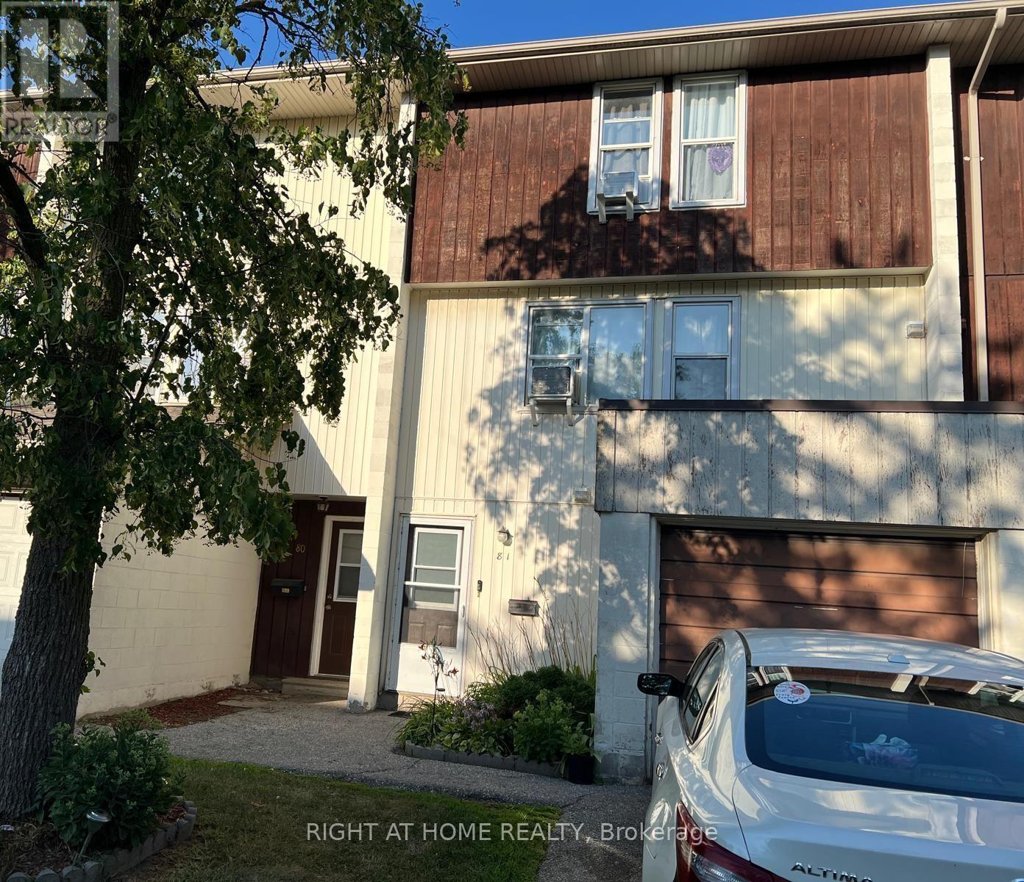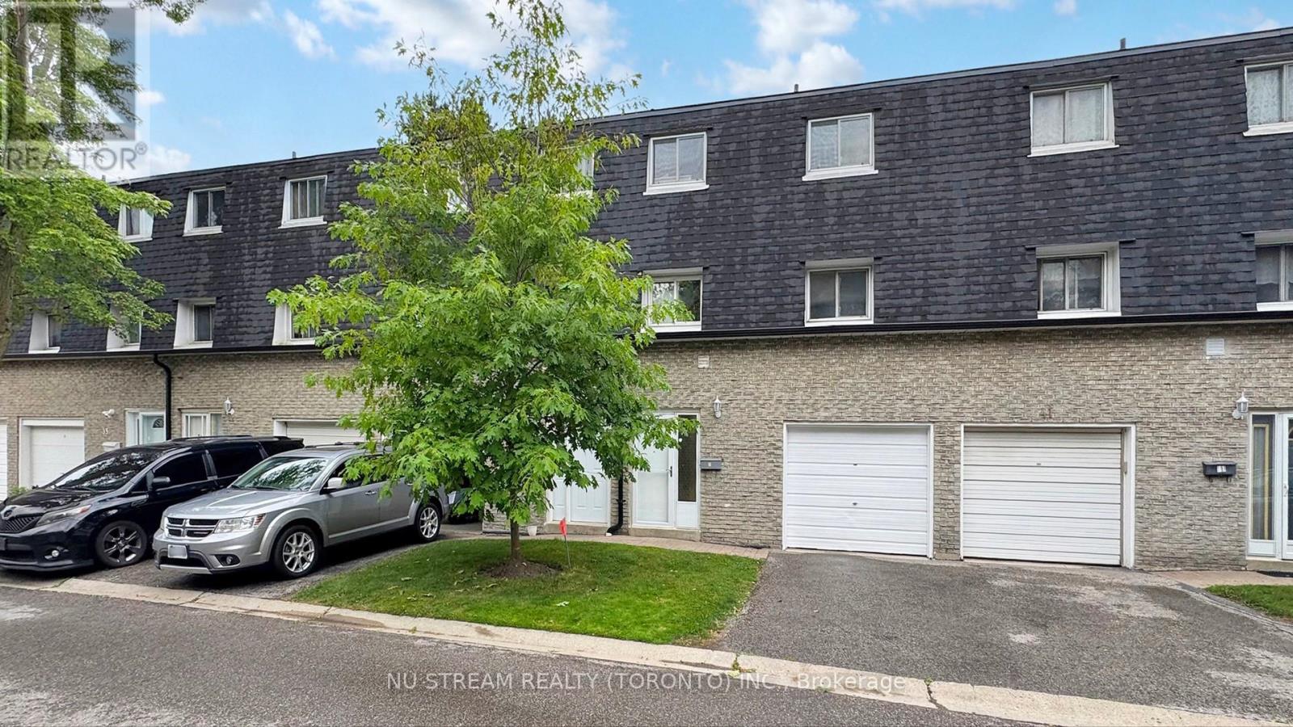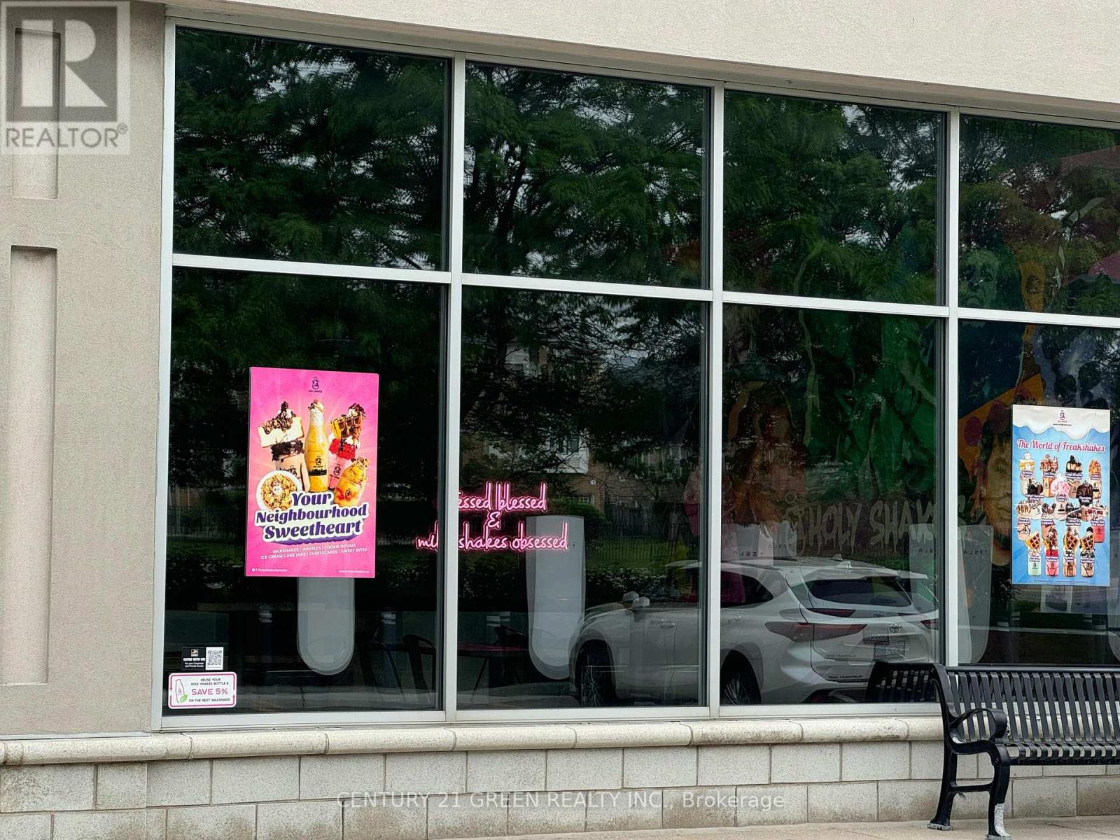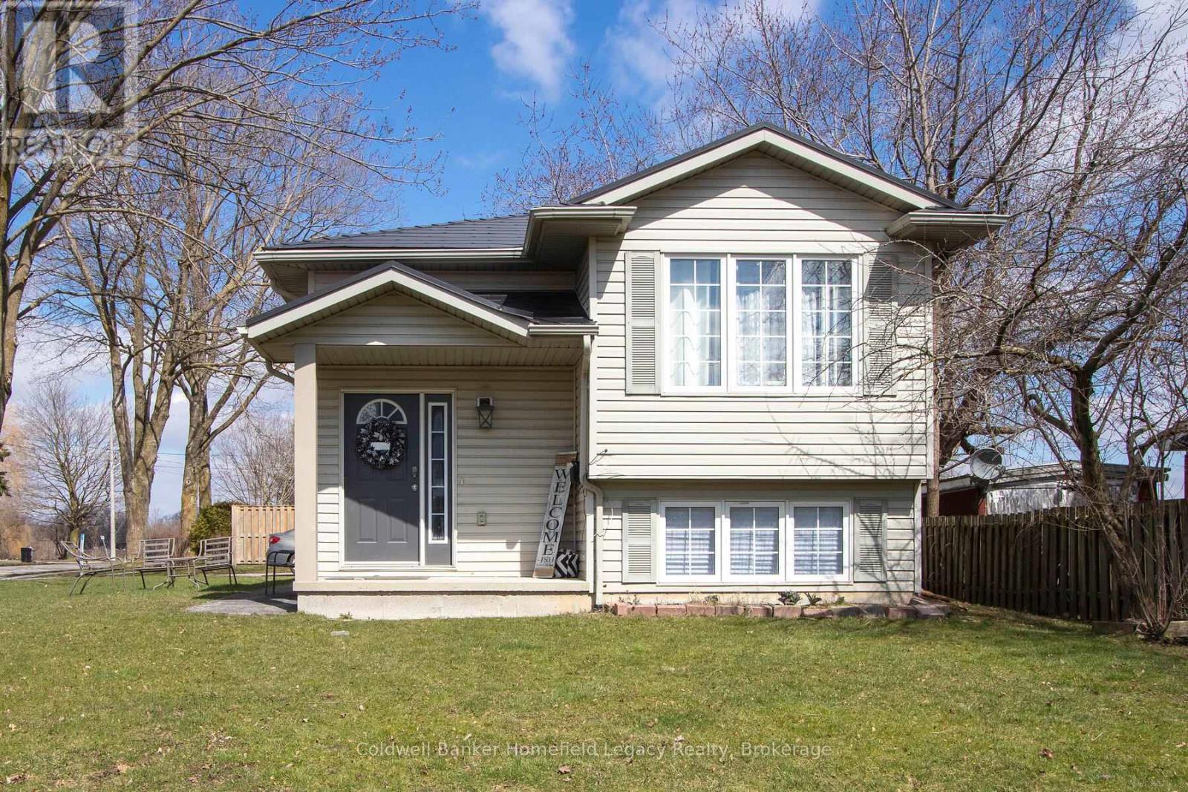81 - 135 Chalmers Street S
Cambridge, Ontario
***Don't miss this great opportunity to own a Townhouse with 3 Beds, 1.5 Baths, 2 Parking Spaces - Single Car Garage + 1 Driveway spot.**** Low Condo Fees includes Water. Visitor parking in the community. Close to Transit and other amenities. This property is a perfect fit for first time home buyers or investors. (id:55093)
Right At Home Realty
16 Blackberry Valley Crescent
Caledon, Ontario
Welcome to 16 Blackberry Valley Crescent, in Prestigious Southfields Village Caledon! This stunning home is in a peaceful, family-friendly neighborhood with parks, trails, top schools, and nearby amenities. Featuring Grand Double Door Entry, a spacious, light-filled layout, a open kitchen with an Extended Breakfast Bar with backsplash, and a cozy family room, its perfect for modern living. The serene backyard is ideal for relaxation and entertaining. No Side Walk For Extra Parking. Very Close To Hwy 10 & Hwy 410. Don't miss this rare opportunity. Schedule your showing today! (id:55093)
Exp Realty
Full House With Basement - 31 West Park Avenue
Bradford West Gwillimbury, Ontario
Gorgeous Family Home In Bradford over 2050 Sqft 3 Bedrooms + Home Office / Study Room with a larger windows on the 2nd Floor with 2 1/2 Wash Rooms, Larger Open Concept Kitchen, 2 Side Entrance (front & Back of the house), Solid Oak Stairs. 5 Pc Ensuite Large Master Bedroom With Walk-In Closet With Soaker Tub & Separate Shower, Garage Access door to the House, Main Floor Laundry, Walk To High Schools & Elementary Schools. Great Location, Close To All Amenities, Bradford Transit at the corner & Closed to Bradford GO Station, Many Parks around the House, Breakfast W/O To Fenced Yard, Community Center, Library, Easy Access To Hwy 400, Nest Thermostat, New Roof, Lots Of Storage In Basement, Mature Neighbourhood, Double Car Garage, 4+ Driveway Car parking, Gas Fireplace, Central air Conditioner, wood floor on the main floor, This is the Entire House for Lease with the larger unfinished Basement. Premium Corner Lot with lot of parking (id:55093)
Zolo Realty
39 - 3075 Bridletowne Circle
Toronto, Ontario
Demand Location & A Must See! Bright And Spacious, Greatly Maintained Townhouse In High Demand Area With Easy Access To Ttc, Schools, Shopping, Highways, Restaurants. Walk Distance To School And Shopping Mall, French School Area. Convenience To Everywhere And Everything. Functional Layout. Open Living Rm With W/O To Fully Fenced Private Yard. Finished Bsmt With Bright Window. Freshly Painted in 2025, Fully Renovated 2019. Washer & Dryer 2019. Hot Water Tank (Rental, 2020), Heating, AC and Ecobee Smart Control System updated in 2023. Move In Condition. Perfect For First Home Buyer And Investment! (id:55093)
Nu Stream Realty (Toronto) Inc.
3 Forsyth's Road
Carling, Ontario
AFFORDABLE DRIVE-TO GEORGIAN BAY FISHERMAN'S PARADISE! 230 ft of Shoreline, 1.86 acres of Privacy, WESTERN SUNSETS to REMEMBER! Main cabin + waterfront bunk house ideal to accommodate the avid fishing crew/guests; Muskie, pickerel, bass, pike and all the great fish of Georgian Bay, Fish right off the dock or voyage out on the bay to famous fishing grounds, CANOEISTS/KAYAKER'S PARADISE, Experience Georgian Bay's 30,000 islands, Renowned Franklin Island for amazing weekend camping or day trips, Kayak for hours from your dock, Classic granite topography, Dotted Island Views, This 2 bedroom 4 season cottage offers Open Concept Design, Walkout to large sun deck drenched in sun, Updated flooring, 3 pc bath, Access via a Year Round Road, GATEWAY TO SOME OF THE BEST BOATING/EXPLORING IN THE WORLD, Near by OFSC Snowmobile Trails for excellent sledding, Cross country skiing, Snowshoeing, Shore road allowance is owned, Ideal for future renovations, Build your dream cottage, Or ready for immediate enjoyment as it is, YOUR 4 SEASON COTTAGE RETREAT AWAITS! (id:55093)
RE/MAX Parry Sound Muskoka Realty Ltd
26 - 16 Sims Crescent
Richmond Hill, Ontario
Prime Beaver Creek Business Park Location In Richmond Hill. Bright Upgraded And Spacious Units With M-1 Zoning Ideal For Multiple Uses. Conveniently located in the heart of business park area in Richmond hill with easy access to HWY 404 & 407, kitchenette, 2 washrooms, Offices and Industrial spaces. (id:55093)
Century 21 Heritage Group Ltd.
F3 - 6045 Creditview Road
Mississauga, Ontario
TURNKEY BUSINESS FOR SALE !! AN INCREDIBLE LOCATION AND AN OPPORTUNITY TO BECOME YOUR OWN BOSS ; Excellent opportunity to own an emerging fast casual concept specializing in desserts & comfort eateries ; Holy Shakes business For Sale in Mississauga Heartland Location ; Varied menu offerings for all demographics ; Niche and unique concept ; Fast growing franchisee ; This Established Business Boasts A Loyal Customer Base ; The Store Features A Dine-In Facility and an amazing Store Design, Providing a Welcoming Atmosphere for Customers. ; Anchored in Triple AAA grocery anchored plaza surrounding an affluent plaza with lots of potential ; Exceptional Franchise Support ensuring smooth operations and Business Growth ; Approx 2000 Sqft Retail Store ; Great Layout ; 35 seating inside ; Surrounded by Fully Residential Neighborhood, Close to Hwy 401, Major Big Box Store, Lots of foot traffic, busy area and much more. Fully Equipped Kitchen, Exhaust Hood, Walk-in freezer, cooler & Dining Furniture Included.Avg. Monthly revenue approx. 35K - 45K ; Rent : $10970 (incl. TMI & HST) ; Lease Term: Existing 2 and half years + 5 years + 5 years option to renew ; Royalty: 6%, Advertising: 2% (id:55093)
Century 21 Green Realty Inc.
7696 Cortina Crescent
Niagara Falls, Ontario
Main floor living makes life a whole lot easier! When you don't want to trudge up and down the stairs with your laundry basket, then its time to make your move to this smart and very spacious semi in a great location in the Falls. NO need to park your car in the elements. This garage has inside access to keep you warm and dry. Do you love to cook or do you spend loads of time in your kitchen? This one is really large with plenty of room for you harvest table. The kitchen is open concept with the dining room/living area. The wide open living plan creates a really enjoyable area for entertaining or being with your family. Two bedrooms on the main with a sliding door walk out from the 2nd bedroom. Use it as a bedroom or main floor office. The lower level has a finished two piece bathroom and the rest is unfinished and waiting for your design. This freehold semi has no fees. The front and back yards are yours to design. The yard is just the right size for ease, but big enough for your break from reality. Come for a visit to this sweetie, you'll love it! (id:55093)
Royal LePage NRC Realty
17 Laurier Street
Stratford, Ontario
Welcome to 17 Laurier Street in Stratford! This exceptional up-and-down duplex presents an outstanding opportunity for investors or owner-occupants alike. Featuring two well-appointed 2-bedroom, 1-bathroom units, this property offers spacious and modern living. Each unit comes equipped with stainless steel appliances and in-suite laundry, providing everyday convenience and appeal to quality tenants.The upper unit is currently rented for $2,700/month + utilities, while the lower unitrecently renovated and complete with a mini split system for added cooling comfortis now vacant and ready to be re-rented or occupied by the new owner. With separate hydro and gas meters, as well as individual forced air furnaces, each unit offers independent utility management and climate control.A standout feature of this property is the durable steel Vicwest roof, offering long-term reliability and minimal maintenancean ideal asset for peace of mind and future cost savings.Whether you're looking to grow your investment portfolio or live in one unit while generating income from the other, 17 Laurier Street checks all the boxes. Book your private viewing today and take advantage of this exceptional opportunity! (id:55093)
Coldwell Banker Homefield Legacy Realty
Unit 4 - 8 Golf Links Road
Kincardine, Ontario
Bradstones Mews is the newest upscale townhome development in Kincardine, consisting of 36 residences located just a short distance to the beach and the downtown core. The homes will range in size from 1870 sq.ft. for the 1.5 storey home to 2036 sq.ft for the 2 storey style. Compared to other available options , these homes will be much larger and feature full basements. The basements can be finished (at additional cost) to provide almost 3000 sq.ft. of finished living area. Take a look at the Builder's Schedule A to see all the features that home buyers have come to expect from Bradstones Construction. This development will be offered as a "vacant land condominium" where you pay a common element fee (condo fee) of $190 per month to maintain the roadways and infrastructure and still have exclusive ownership of your lot and building. Call today for the best selection in this exciting new development. Some photos are Artist Rendering, final product may differ. (id:55093)
RE/MAX Land Exchange Ltd.
Unit 3 - 8 Golf Links Road
Kincardine, Ontario
Bradstones Construction is delighted to kick off this exciting new development. These upscale homes will contain all the expected amenities plus much more. The high efficiency GE heat pump with air handler, hot water tank with heat pump, combined with the upgraded insulation package will noticeably reduce your energy consumption costs. You will enjoy the added features like 9 ft. ceilings, quartz counter tops, slow close cabinets and dual flush toilets. Compare the room sizes you will get in this 2036 sq.ft home. Ask for your copy of all the features on the Schedule A "finishing and material specifications". Full Tarion home warranty protection is included. Buyer selections on finishing materials may be available if not already ordered and installed by builder. This is a "vacant land" condominium with a $190 per month fee to cover common amenities. Buyers will have full "free hold" ownership of their lot and home. Call now to get the best selection. Some photos are Artist Rendering, final product may differ. (id:55093)
RE/MAX Land Exchange Ltd.
358 East 43rd Street Unit# Upper
Hamilton, Ontario
Fully renovated separate entrance, large, 2 beds 1 bath main floor house.Available now. 1st&last required, credit report, employment confirmation/pay stubs. Base rent + Utilities Hydro/Water Separate meters. Gas; Upper unit pays 60% lower pays 40%. Garage is shared 1 per unit, backyard is shared but divided between 2 units. Landlord covers snow and grass maintenance. (id:55093)
RE/MAX Escarpment Realty Inc.












