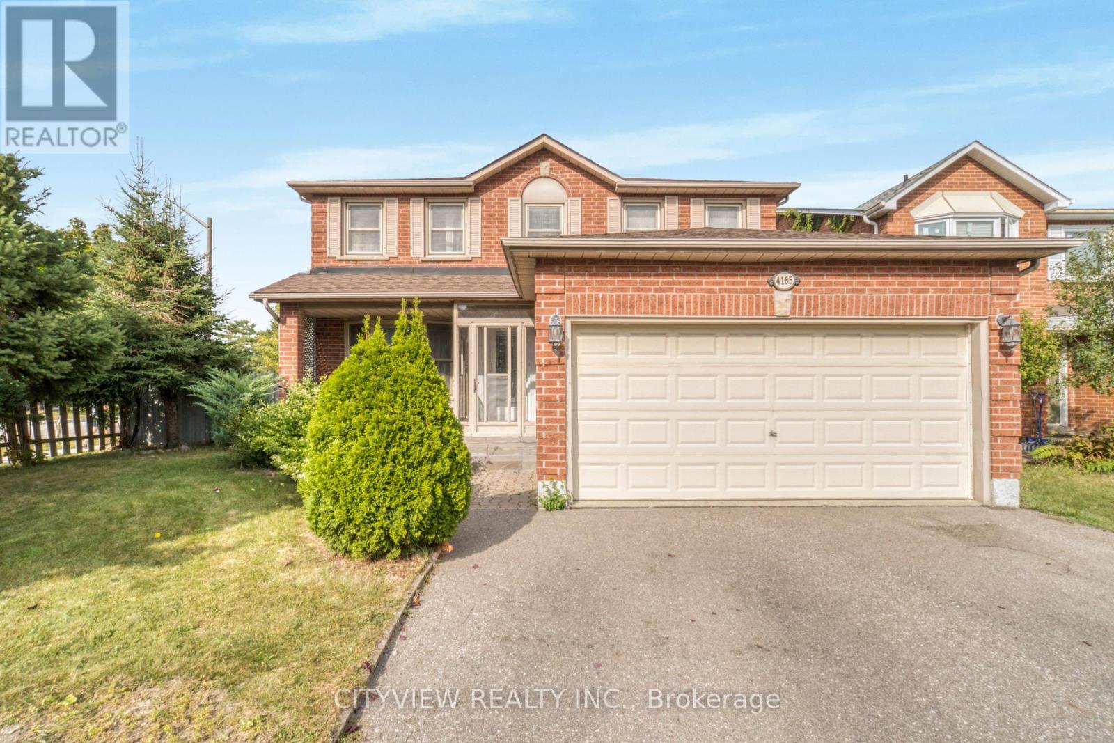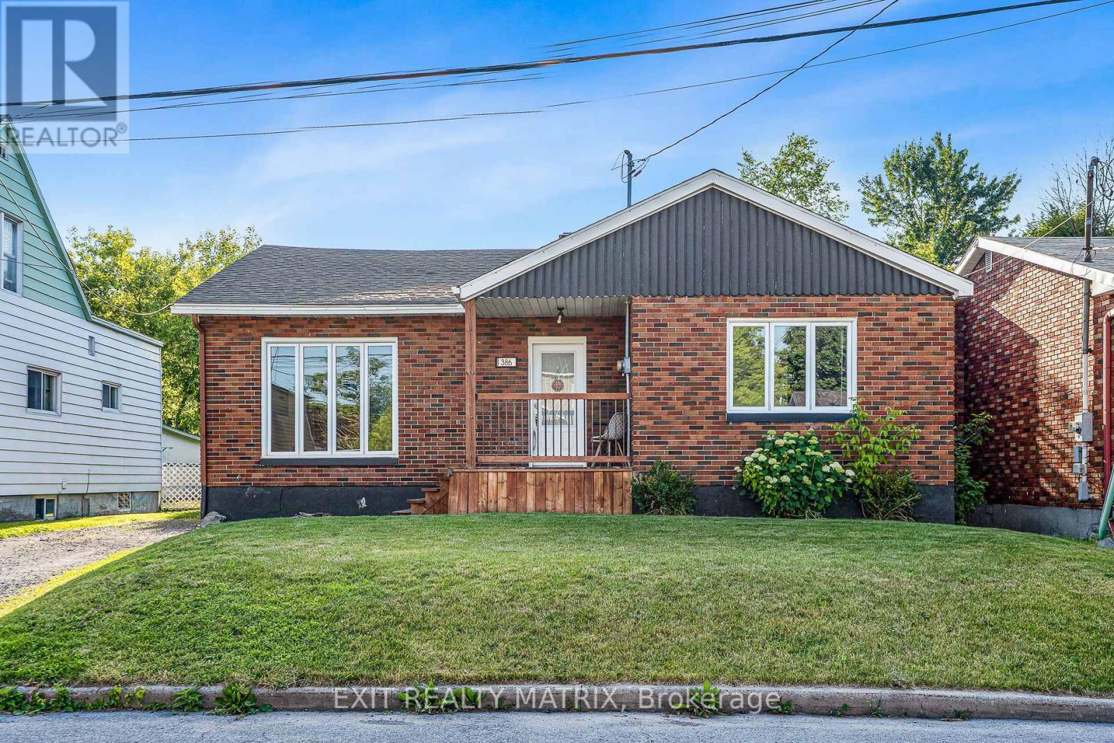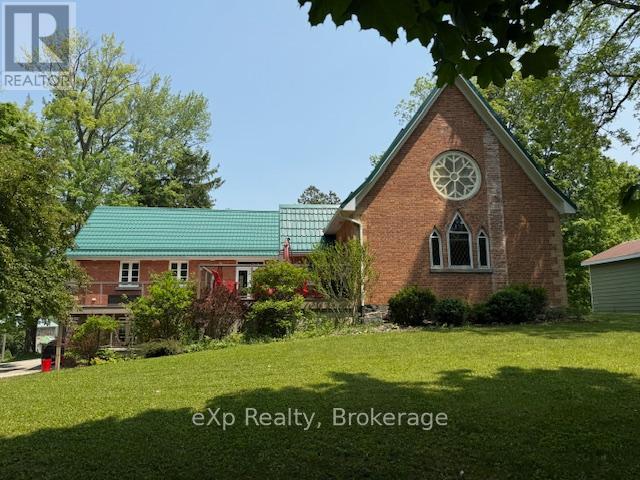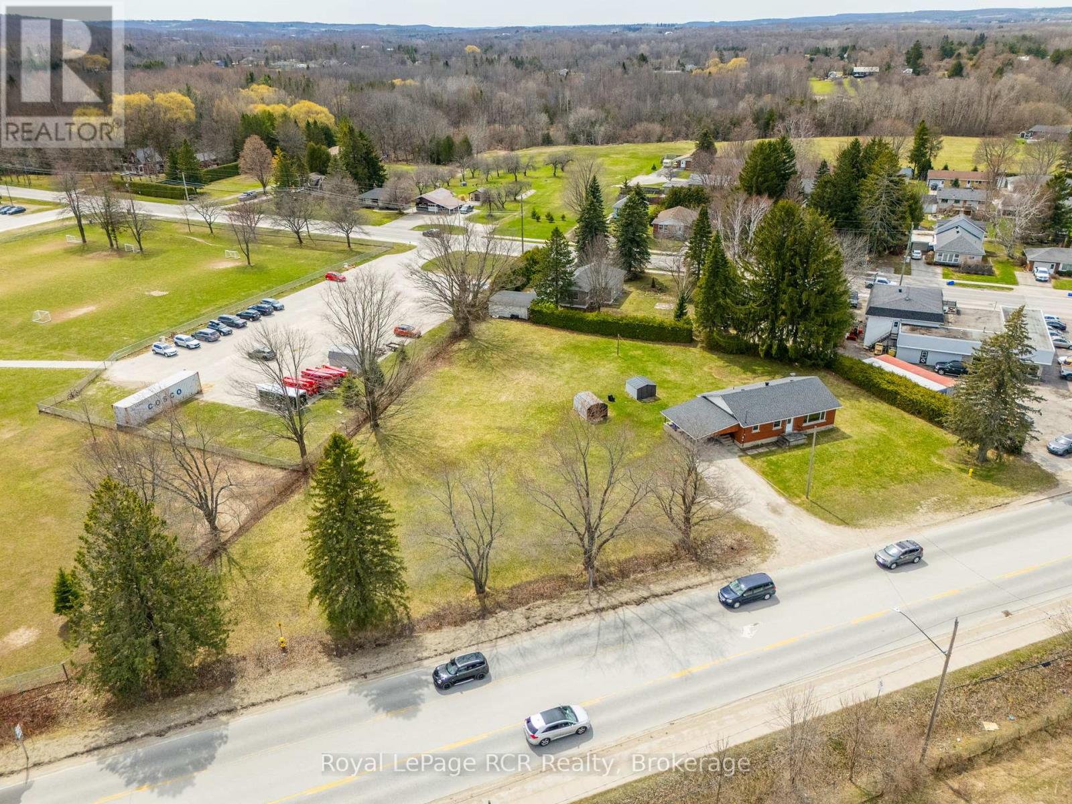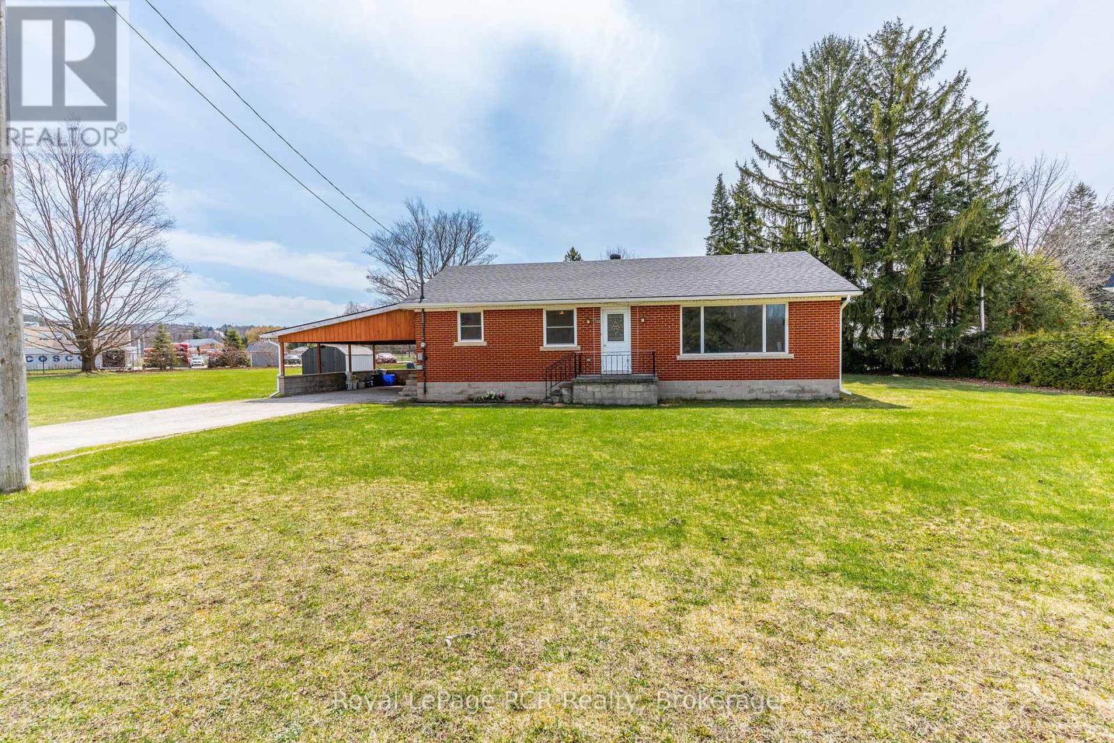602 - 151 Bay Street
Ottawa, Ontario
This beautiful condominium apartment boasts a bright south-west exposure hosting an amazing 24 foot covered balcony. Large primary bedroom has a walk-in closet and a full en-suite bathroom. There are 2 additional well sized bedrooms in this unit. Laundry is available on the same floor. Parking is a large tandem spot [can fit 2 mid size vehicles]. Amenities include electronic entry-lock system with intercom in unit, lobby camera [accessible on your TV], FOB entry, mailroom [with outgoing mail], elevators, swimming pool & sauna, library, bicycle room, workshop and even the convenience of garbage chutes. Don't miss this superb apartment in a spectacular location. (id:55093)
Royal LePage Team Realty
4165 Independence Avenue
Mississauga, Ontario
Stunning detached home on a large corner lot!! High Demand Area Of Central Mississauga. Mins To Square 1, Hwy 403, Community Centre, Express Bus To Airport, Public Transit, French/Public/Separate Schools, Parks. Just under 2000 sqft this 3 bedroom 3 bath features wood flooring throughout. Functional Layout with large living and family room perfect for entertaining. Spacious kitchen looking over large sun room with access to the backyard. 3 Spacious bedrooms with 2 full baths upstairs. (id:55093)
Cityview Realty Inc.
306 - 22 East Haven Drive
Toronto, Ontario
Welcome To Haven On The Bluffs! Excellent Value & Location. Well Maintained Building W/Great Management On-Site. This Smart 2 Bdrms, 2 Full Bathrms Unit Is Perfectly Designed For Comfortable, Relaxed Living By The Highly Coveted Scarborough Bluffs! Corner Suite ,Modern Kitchen, Lots Of Windows, Very Bright, Walk Out To Balcony From Both Bdrms. Located In One Of The Cities Ideal Neighbourhood, Close To All Amenities Include Shops, Cafes, Restaurants, 24Hr Transit Service At Your Door Step 1 Parking, Park, Place Of Worship, 20 Min Ride To Downtown. Whether You Are A Young Couple Looking To Start Your Journey. (id:55093)
RE/MAX Real Estate Centre Inc.
16 Inglewood Drive
Toronto, Ontario
Nestled in one of Moore Park's most coveted family friendly pockets, 16 Inglewood Drive is a distinguished, fully renovated four plus one bedroom, detached residence offering the perfect harmony of refined design and everyday comfort. Thoughtfully appointed, this home is ideally suited to family living, with generous proportions, elegant finishes, and a tranquil, mature treed setting. The main floor features well-defined principal rooms, anchored by a timeless kitchen that flows seamlessly into the dining and living areas, perfect for both casual evenings and elegant entertaining. The second-foor family room/office is a rare and highly sought-after feature-bathed in natural light and offering serene views of the lush, tree-lined street. This elevated space creates an ideal retreat for relaxation or gathering, while maintaining a sense of privacy from the principal living areas below. Four spacious bedrooms provide ample accommodations for a growing family. The lower level offers exceptional flexibility with a separate entrance, a kitchenette, and a generous recreation space-ideal for extended family, a nanny suite, or private guest quarters. This level enhances the home's functionality while offering potential income or multi-generational living options. Set on a mature lot with beautifully landscaped grounds, the home enjoys a peaceful connection to mature lot with beautifully landscaped grounds, the home enjoys a peaceful connection to nature, enhancing the sense of retreat within the city. Moore Park is renowned for its strong sense of community, excellent schools (OLPH, Deer Park, UCC, York, and Branksome), and proximity to green space, including the Beltline Trail and nearby ravines. A rare opportunity to own in a neighbourhood where families plant roots for generations. (id:55093)
Chestnut Park Real Estate Limited
386 Gordon Street
Hawkesbury, Ontario
Welcome to this beautifully renovated 4-bedroom bungalow nestled in a quiet, family-oriented neighborhood. Flooded with natural light, this warm and inviting home offers a spacious layout perfect for growing families. The large, fully finished basement provides the ideal retreat for teenagers, a home gym, or a cozy movie room. Enjoy your own private backyard oasis perfect for summer barbecues and relaxing evenings. Gas heating ensures comfort and efficiency year-round, while ample storage throughout the home keeps everything organized and clutter-free. (id:55093)
Exit Realty Matrix
1102 Larin Avenue
Cornwall, Ontario
Centrally located and thoughtfully updated, this charming 2+2 bedroom bungalow is perfect for a young family. The recently renovated kitchen features stylish white cabinetry, ample storage, and a clean, modern feel. The oversized primary bedroom offers plenty of space to unwind, while the bright and inviting living room is ideal for everyday living and entertaining. The finished basement adds excellent versatility with a spacious rec room, two additional bedrooms, and a laundry area. A staircase off the main level leads to an unfinished upper levelfull of potential for future expansion, whether its a playroom, studio, or additional living space. A convenient mudroom opens to a covered back deck, perfect for relaxing or keeping an eye on the kids in the yard. Lovingly maintained by its current owners, this home is move-in ready and ideally located within walking distance to schools, shopping, parks and more. All offers must have a 48 hour irrevocable (id:55093)
RE/MAX Affiliates Marquis Ltd.
1188 North Lake Drive
Dysart Et Al, Ontario
YOUR OWN PRIVATE RESORT! Custom Log Home, tucked away on a peaceful, serene, wooded 2.2-acre lot just minutes from Sir Sam's Ski & Ride, this 4-bed, 3-bath custom log bungalow feels like a year-round resort. Built just two years ago, it blends rustic warmth with modern comfort. Perfect as a full-time home, weekend escape, or high-performing Airbnb. Enjoy summer days lounging by the heated pool, soaking in the hot tub, or playing on your own lit and fenced, professional, Pickleball Courts that feature a new recently applied DCP court surface application. Pool is heated with a solar system as well as a backup propane heater. The fall views are spectacular, with vibrant trees surrounding the property. Best of all, the natural landscape means limited lawn maintenance just pure enjoyment of the natural outdoors. Inside, the well designed layout, with designer kitchen, main floor master suite and finished walkout basement with woodstove make for cozy winters and great entertaining space. Outside, a wraparound deck, sauna including an outdoor shower with hot and cold running water, detached oversized single car garage, double storage shed and individual locker for sports equipment completes the package. Located on a quiet road with year-round access, just 2 minutes from Eagle Lake and 15 minutes to Haliburton. Hike, ski, swim, bike everything you need is here. This is more than a home, its your turnkey lifestyle in the heart of cottage country. Comes completely furnished ready to move in, use seasonally, or use as a rental! (id:55093)
Blue Forest Realty Inc.
295 College Street
Kingston, Ontario
Welcome to 295 College Street - a charming two-storey brick home ideally located near parks and top-rated schools. Featuring 3+1 bedrooms and 2 bathrooms, this thoughtfully maintained home offers hardwood floors throughout and living spaces full of natural light. Enjoy everyday moments in the beautifully landscaped, fully fenced backyard complete with a new two-level deck. This home is ready to welcome its next family! (id:55093)
Royal LePage Proalliance Realty
43 Ringwood Drive
Whitby, Ontario
OFFERS ANYTIME! Welcome to 43 Ringwood Drive, located in the highly desirable Rolling Acres neighbourhood of North Whitby. This beautifully maintained family home offers over 2,500 sq. ft. of finished living space, timeless features, and exceptional room to grow. Featuring 4 generously sized bedrooms and 2.5 bathrooms, the layout is ideal for family living. The updated eat-in kitchen includes quartz countertops and a classic tile backsplash, offering both style and function. Enjoy separate living and dining rooms with hardwood floors perfect for entertaining or relaxing. The cozy living room boasts a wood-burning fireplace, and the bright front family room overlooks the front yard, adding extra space and charm. The main floor also includes convenient laundry and interior access to the garage. Upstairs, all bedrooms are impressively sized highlighted by a large primary suite complete with walk-in closet and 4-piece en-suite. The unfinished basement offers high ceilings, cold storage, and endless potential to personalize your space. Step outside into your own private backyard retreat, featuring a patio, hot tub, and tranquil pond ideal for quiet evenings or weekend entertaining. Pride of ownership is evident throughout this spacious, move-in-ready home in a family-friendly community close to great schools, parks, and amenities. (id:55093)
Our Neighbourhood Realty Inc.
251 Albert Street
Arran-Elderslie, Ontario
A beautiful Church conversion blending original architectural details with quality modern finishes. Located in the village of Paisley, Ontario. where the Teeswater and Saugeen Rivers meet, this home offers open living spaces, preserved stained glass windows, composite decks, updated mechanical systems. Walk to shops, and recreational facilities. Close to Lake Huron beaches, bruce power, and outdoor activities. Ideal for a professional couple seeking a unique, move-in ready home. (id:55093)
Exp Realty
456 Sykes Street S
Meaford, Ontario
This prime property, just over an acre in size is situated in a high-exposure location at the east entrance to Meaford. With C2 (Highway Commercial) zoning, it boasts significant frontage and visibility making it an attractive prospect for various commercial ventures. The property is in close proximity to the community school, shops and restaurants offering convenience and accessibility that enhance its value. Present use is residential. The current residential layout features a classic brick bungalow with 3 bedrooms and one bath allowing for main floor living. The lower level is unfinished with high ceilings allowing for potential additional living space. The versatility of this property makes it an excellent investment opportunity. Meaford is a growing community situated on Georgian Bay making it a desirable place to live, work, play and invest. (id:55093)
Royal LePage Rcr Realty
456 Sykes Street S
Meaford, Ontario
This prime property, just over an acre in size is situated in a high-exposure location at the east entrance to Meaford. With C2 (Highway Commercial) zoning, it boasts significant frontage and visibility making it an attractive prospect for various commercial ventures. The property is in close proximity to the community school, shops and restaurants offering convenience and accessibility that enhance its value. Present use is residential. The current residential layout features a classic brick bungalow with 3 bedrooms and one bath allowing for main floor living. The lower level is unfinished with high ceilings allowing for potential additional living space. The versatility of this property makes it an excellent investment opportunity. Meaford is a growing community situated on Georgian Bay making it a desirable place to live, work, play and invest. (id:55093)
Royal LePage Rcr Realty


