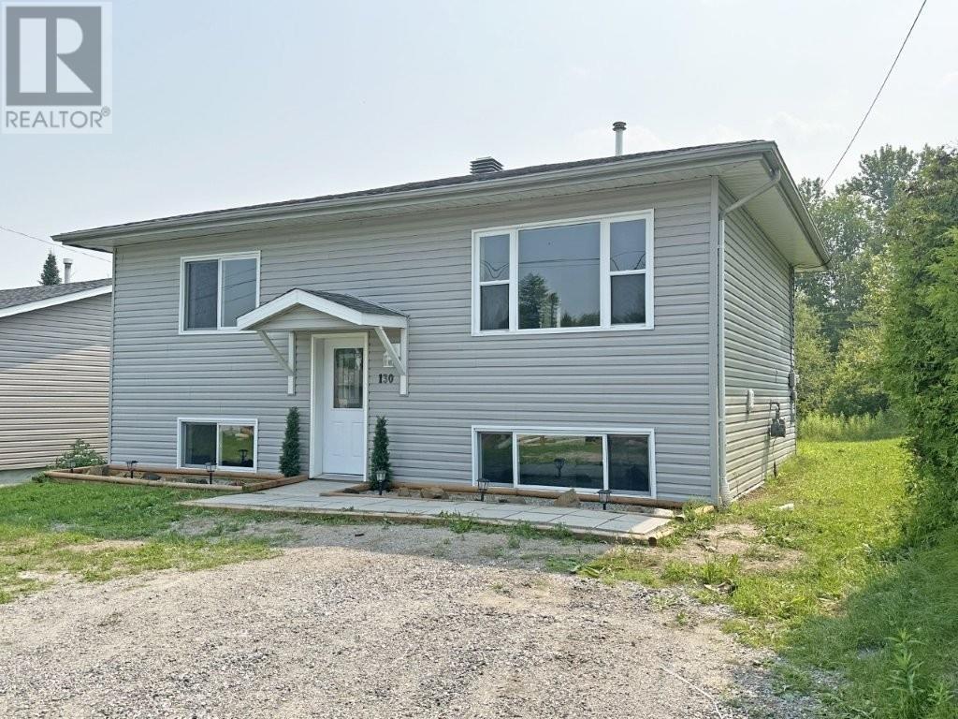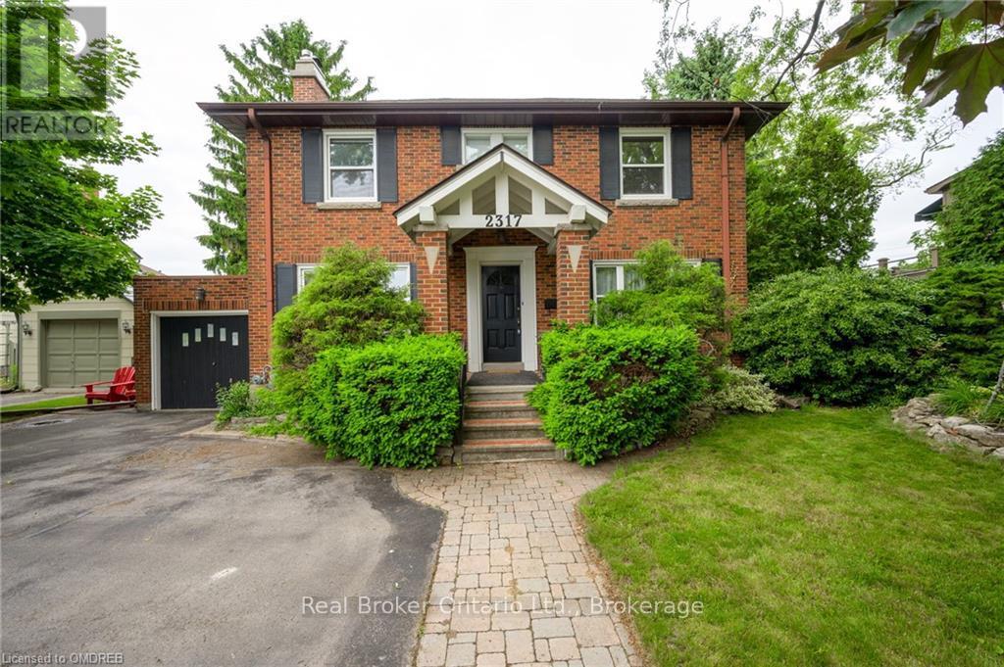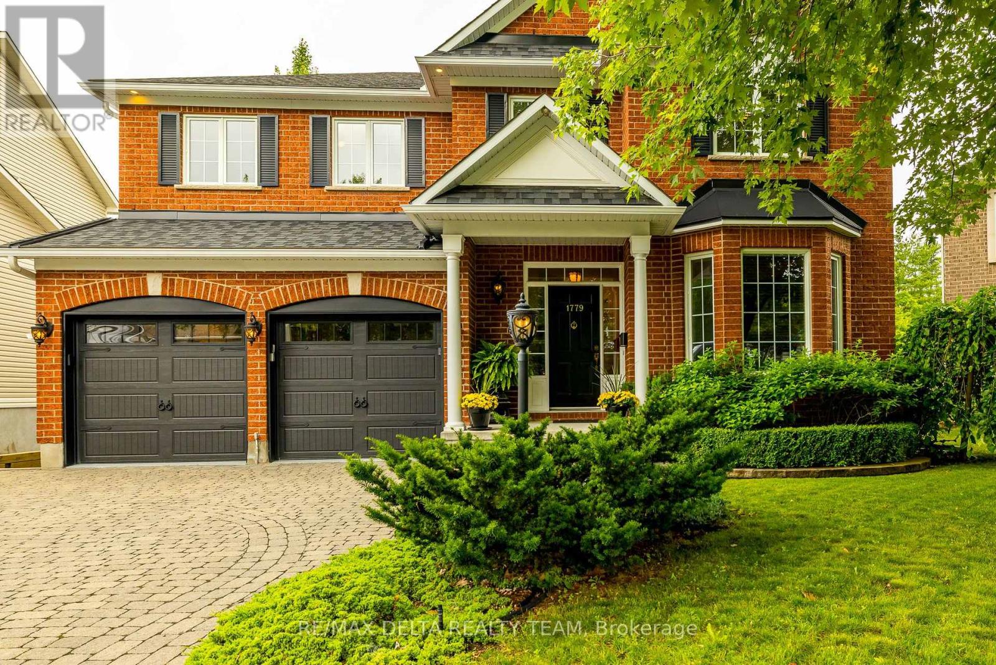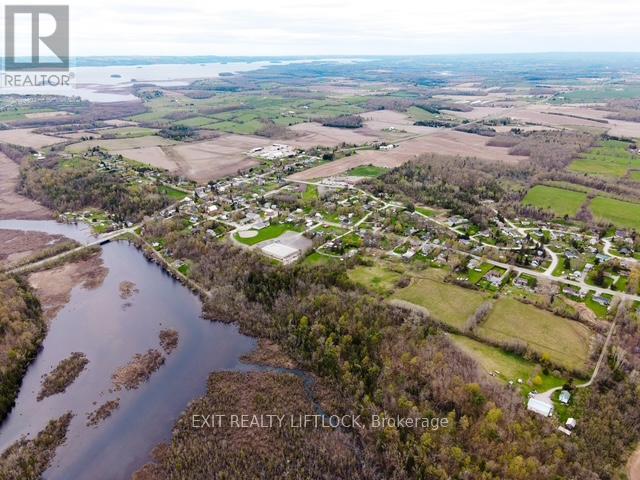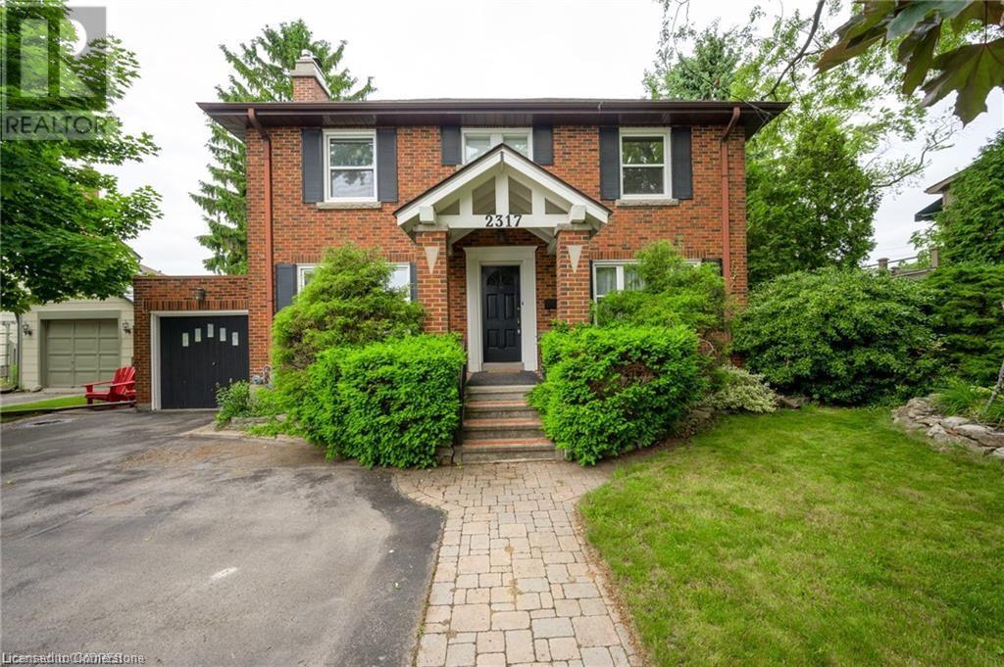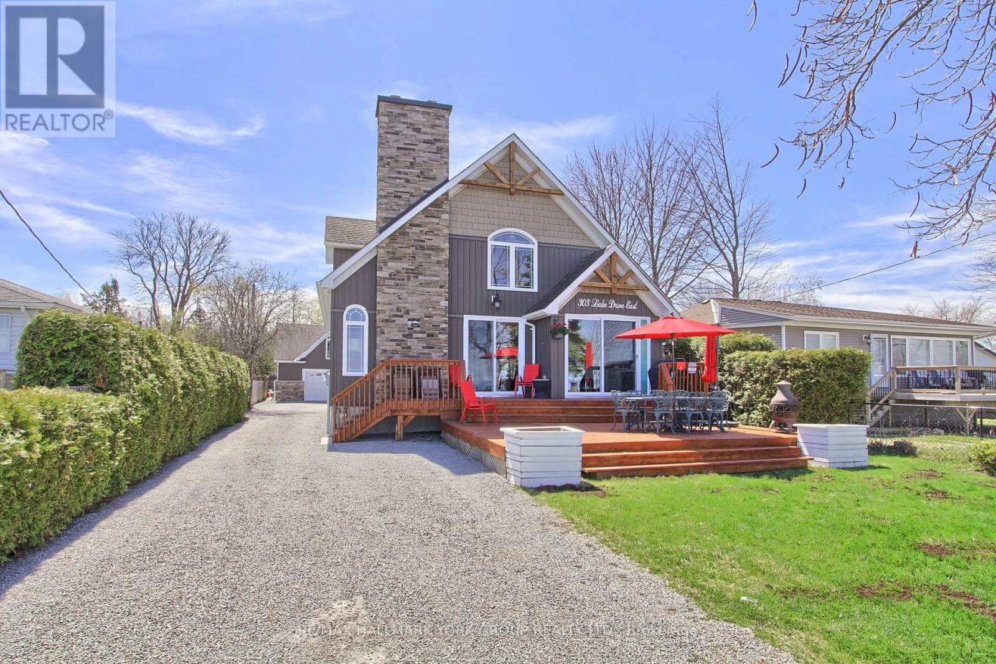130 Harkness Street
Nipigon, Ontario
Step into this beautifully renovated, like-new 2+2 bedroom bi-level home in the charming town of Nipigon, Ontario. Featuring a modern open-concept layout, the living room, dining area, and kitchen flow seamlessly together—perfect for everyday living and entertaining. The brand new, never-before-used kitchen includes sleek appliances and a built-in microwave. With two full bathrooms, a fully finished rec room, and immediate possession available, this home is truly move-in ready. Enjoy the unique handcrafted front fencing, attractive rock garden landscaping, and excellent curb appeal. The smaller backyard BBQ deck offers a peaceful view of the yard, which backs onto a serene wooded area for added privacy. A perfect blend of style, comfort, and nature—this home is a must-see! Visit www.century21superior.com for more info (id:55093)
Century 21 Superior Realty Inc.
2317 Lakeshore Road
Burlington, Ontario
This charming 2-storey all-brick home offers lake views and is conveniently located near downtown Burlington. This home has be views of Lake Ontario from almost every room. Featuring hardwood floors throughout, the main floor includes a living room, a formal dining room, and a galley-style kitchen with granite countertops and stainless steel appliances. The family room, complete with a gas fireplace, overlooks the lush and private backyard. A 2-piece powder room is also on the main floor. On the 2nd floor, you'll find 3 generous bedrooms and a 5-piece bathroom with a pedestal sink and soaker tub. The fully finished basement boasts ceramic floors throughout the recreation room, pot lighting, and a workshop that can easily be converted into a 4th bedroom. Additionally, the basement features a laundry area, a 4-piece bathroom, and direct access to the garage. Situated across from million-dollar homes, this residence offers easy access to the lake. It is close to downtown Burlington, shops, top restaurants, shopping malls, Spencer Smith Park, the Burlington Waterfront Trail, schools, and public transit, with easy highway access to the QEW and 403. (id:55093)
Real Broker Ontario Ltd.
359 Windham Road 13
Delhi, Ontario
Welcome to country living at its finest! Located just minutes from Simcoe and Delhi, this 3 bedroom, 4 bathroom, bungalow is ready for its new owner. Privately situated on almost an acre lot surrounded by mature trees and is beautifully landscaped flower beds. The exterior features a two car garage, a 29x10 back deck with BBQ gas hook up, an in ground sprinkler system, a concrete driveway and a 17x29 detached shop equipped with hydro, a roll up door and a custom fire burning oven. Step through the front door into the spacious foyer that leads you to the living room and kitchen creating an open airy feel throughout. The kitchen offers granite counter tops, an ample amount of cupboard space and sliding door that leads you to the back deck. Off the kitchen is a convenient main floor laundry, a 3 piece bathroom, side access to the back yard and entry to the garage. Make your way down the hall and find plenty of areas for storage/linens, three large sized bedrooms with lots of closet space and a five piece bathroom. The large primary bedroom also features an en suite bathroom and a walk-in closet. The finished lower level extends the living space with a large family room that includes a wet bar, a den for an office, a three piece bathroom and two storage rooms. There is also a flexible bonus room with a closet currently being used as a 4th bedroom. This home is solid and offers a quiet rural escape from the town. Book your showing today! (id:55093)
Royal LePage Trius Realty Brokerage
1779 Heatherstone Crescent
Ottawa, Ontario
Country Charm Meets Luxury Living A Rare Gem Backing Onto a Wooded Ravine. Why escape to the cottage when you can enjoy the peace and privacy of country living right at home? This stunning, fully renovated executive home on a pie shaped lot (80ft wide in the back) offers a private backyard oasis and backs onto a serene wooded ravine your own personal retreat just minutes from the city. Step inside to discover 9-foot ceilings on the main level and elegant wainscotting and custom built-in cabinetry throughout. At the front entrance, a formal study/living room with a cozy gas fireplace provides the perfect place to work or unwind. The heart of the home is the open-concept chefs kitchen, featuring a large island, high-end built-in double oven, cooktop, and a custom-paneled fridge. The spacious family room boasts a charming wood-burning fireplace and leads to a 3-season sunroom through elegant patio doors. Step outside to a show-stopping backyard designed for entertaining and relaxation, complete with composite decking, extensive interlock, multiple seating areas, and a stunning in-ground heated saltwater pool all surrounded by lush, private landscaping. Upstairs, a beautiful hardwood staircase leads to the bedroom level, where you'll find a luxurious primary suite with a California-style walk-in closet, and a spa-like ensuite featuring quartz countertops, a walk-in glass shower, and a freestanding soaker tub. This home features 6 spacious bedrooms, 4 of which have their own ensuites and walk-in closets, offering unmatched comfort for family and guests alike. The fully finished basement adds even more space, with a large family room currently used as a gym, and 2 bright bedrooms with ensuite baths and oversized windows for plenty of natural light. Too many upgrades to list please refer to the attached improvements sheet for full details. (id:55093)
RE/MAX Delta Realty Team
25 Industrial Drive
Mississippi Mills, Ontario
LOCATION LOCATION!! impressive building which can easily adapt to a wide range of different uses. Building is approx 2300 sq ft. Currently in food production with a retail component. Building currently has a retail area, a board room, 2 offices, powder room + a large open work area with a ceiling height of approx 13 ft. The two overhead garage doors allows convenient access for shipping and receiving. Zoning allows a long list of different options. Recent upgrades roof 2020, roof top unit 2023, central air 2023, prep room heater 2024. A generous sized lot with the building located along the north side which allows plenty of space for future expansion. Loads of parking space for employees and customer parking is along the easement/right of way or street parking. Building only for sale not the business (id:55093)
Royal LePage Team Realty
2095 Sunnyside Road
Sudbury, Ontario
Charming 3-season cottage with dream home potential! Welcome to your lakeside escape on the sparkling shores of Long Lake where relaxation, recreation & endless potential await. Set on over half an acre of prime waterfront property with highly sought-after southern exposure, this rare gem is located in Sudbury’s vibrant south end, just minutes from HSN, Kivi Park, restaurants & city amenities. There is room for 4 vehicles to park & over 100 feet of pristine shoreline, your backyard is the ultimate playground. Whether it’s swimming, boating, fishing, or soaking up the sun, this is where memories are made. 2 docks give you the perfect launch point for morning paddles or afternoon tubing & wakeboarding. As the sun sets, meet around the bonfire pit & enjoy golden hour views that take your breath away. The best part? This property isn’t just a 3-season cottage, it’s also the ideal canvas to build your dream home. Picture waking up daily to panoramic lake views, gentle waves on the shore & morning coffee on the deck. The lot offers ample space & flexibility for future development, giving you the chance to create a luxury lakeside residence tailored to your vision. With its unbeatable location & natural beauty, this is the kind of property that doesn’t just offer value today, but potential that grows with you into the future. The existing cottage is warm & inviting with a fully equipped kitchen, dining & living area that flows out to a deck through garden doors. 2 bunkie-style sleeping areas provide comfort for guests. The eco-friendly electric waterless incinerating toilet blends modern convenience with sustainability & an outhouse if needed. You'll love the wood-fired sauna right at the water’s edge, perfect for your own personal hot/cold therapy ritual year round. Whether you're dreaming of building a luxury home on the lake or simply enjoying a peaceful seasonal getaway, this Long Lake property is a rare opportunity to have it all. Book your private showing today! (id:55093)
Real Broker Ontario Ltd
16 Lakefront Drive
Hamilton, Ontario
Welcome to 16 Lakefront Drive, a beautifully maintained freehold townhouse located in the exclusive Waterfront Trails community in Stoney Creek. Freshly painted from top to bottom, this bright and spacious 3-storey home offers 2 bedrooms plus a large den – perfect for a third bedroom, nursery, or home office. The open-concept second floor features a sun-filled living and dining area with laminate flooring, and an eat-in kitchen with breakfast bar. The finished walk-out lower level provides additional living space and direct access to the built-in garage. Enjoy the convenience of 2-car parking and a family-friendly, lake-adjacent neighbourhood. This home is ideal for first-time buyers, young families, professionals, or those looking to downsize without compromise. Located just steps to Lake Ontario, trails, parks, schools, and a short drive to shopping and the QEW for commuters. Move-in ready and filled with natural light, this home offers comfort, location, and value. (id:55093)
RE/MAX Escarpment Golfi Realty Inc.
0 Heritage Line
Otonabee-South Monaghan, Ontario
FOR SALE - 16 Lot Residential Development. Located in the charming Hamlet of Keene, a short drive away from the City of Peterborough, this 13.7 acre property offers a rare and exciting residential development opportunity. APPROVED for a 16-lot Plan of Condominium, this land is primed for creating a new community in an ideal location. Benefit from municipal water hookup and natural gas availability. All of Keene's amenities, including Keene General Store, LCBO, Library, Restaurants, Hockey Arena, Public Boat launch and the highly regarded North Shore Public School, are in walking distance. This development combines the peaceful charm of rural living with modern conveniences, making it a perfect opportunity for builders, developers, and investors alike. Don't miss the chance to create something special in this growing and sought-after community. (id:55093)
Exit Realty Liftlock
2317 Lakeshore Road
Burlington, Ontario
This charming 2-storey all-brick home offers lake views and is conveniently located near downtown Burlington. This home has be views of Lake Ontario from almost every room. Featuring hardwood floors throughout, the main floor includes a living room, a formal dining room, and a galley-style kitchen with granite countertops and stainless steel appliances. The family room, complete with a gas fireplace, overlooks the lush and private backyard. A 2-piece powder room is also on the main floor. On the 2nd floor, you'll find 3 generous bedrooms and a 5-piece bathroom with a pedestal sink and soaker tub. The fully finished basement boasts ceramic floors throughout the recreation room, pot lighting, and a workshop that can easily be converted into a 4th bedroom. Additionally, the basement features a laundry area, a 4-piece bathroom, and direct access to the garage. Situated across from million-dollar homes, this residence offers easy access to the lake. It is close to downtown Burlington, shops, top restaurants, shopping malls, Spencer Smith Park, the Burlington Waterfront Trail, schools, and public transit, with easy highway access to the QEW and 403. (id:55093)
Real Broker Ontario Ltd.
2 Beaverbrook Avenue
Toronto, Ontario
This property is located on one of the most desirable areas in Etobicoke, The Glen Agar neighborhood, with some of the most top rated schools around the corner such as Saint Gregory Elementary . The home consists of 3 bedrooms, 2 full bathrooms, 2 kitchens with granite countertops, stainless steel appliances, hardwood flooring, pot lights, crown moulding, open concept finished basement with potential to add a bedroom for in-law suite, large laundry room with washer and dryer . As you walk outside you reach a backyard retreat Oasis out door kitchen for gathering family or those special friends to entertain, Granite Patio table with patio chairs, BBQ, garden sheds .Private driveway that fits 4 cars with a two car fully insulated and heated garage with a foundation ready to build on top if desired.. This is truly a gem. Close to so many amenities such as malls, plazas, restaurants, city transit, go train, major highways 401,409, 427, QEW, Eglinton LRT, Airport Road , minutes away from Sherway Gardens Mall and downtown Toronto. (id:55093)
RE/MAX Ultimate Realty Inc.
209 - 80 Sandcastle Drive
Ottawa, Ontario
Welcome to this spacious and beautifully maintained 2-bedroom, 2 FULL bathroom condo, a rare gem in the building, offering two bathroom ensuites , while most units feature only one full and one half bath. Situated on the second floor for easy access to garage parking and amenities, this bright, east-facing unit is bathed in warm morning light and thoughtfully updated for modern comfort. Step inside to find engineered hardwood flooring (2022) throughout the main living areas and brand-new plush carpeting in both bedrooms (2025), creating the perfect blend of style and coziness. Freshly painted (2025) with soft, neutral tones, the home feels airy and inviting. The bathrooms were tastefully renovated (2017) with granite countertops, tile surround and glass doors, offering a touch of luxury in your daily routine. Enjoy an abundance of closet space and storage throughout. This well-managed building offers a long list of lifestyle amenities: fitness area, library, guest suite, secure bike room, outdoor pool and convenient main floor laundry. Perfectly located close to the Queensway Carleton hospital, transit, and everyday essentials, this home is an ideal blend of comfort, convenience, and exceptional value ready to welcome you home! (id:55093)
Coldwell Banker Sarazen Realty
303 Lake Drive East Drive
Georgina, Ontario
Stunning Fully Furnished Two Story Lake Home With Incredible Sunrise and Sunset Views. Enjoy The Summer with Lake Access to Boating, Swimming, Fishing , Parks And Public Beaches. Enjoy Walks Around The Lake, For Winter Fans There Is Skiing and Ice Fishing. Conveniently located 10 Minutes From Hwy 404. The Home Features Vaulted Ceilings, Fireplace, Shared Access To Private Dock. Custom Kitchen With A Large Quarts Island, Large Pantry. Main Level Primary Bedroom With Walk out To The Deck, 2nd Bed Room Has 2 King Size Beds And Large Walk-in Closet, 3rd Bedroom With King Size Bed , Large Window Overlooks the Lake. Three (3) & Six (6) & Twelve (12) Month Lease are Available. (id:55093)
RE/MAX Hallmark York Group Realty Ltd.

