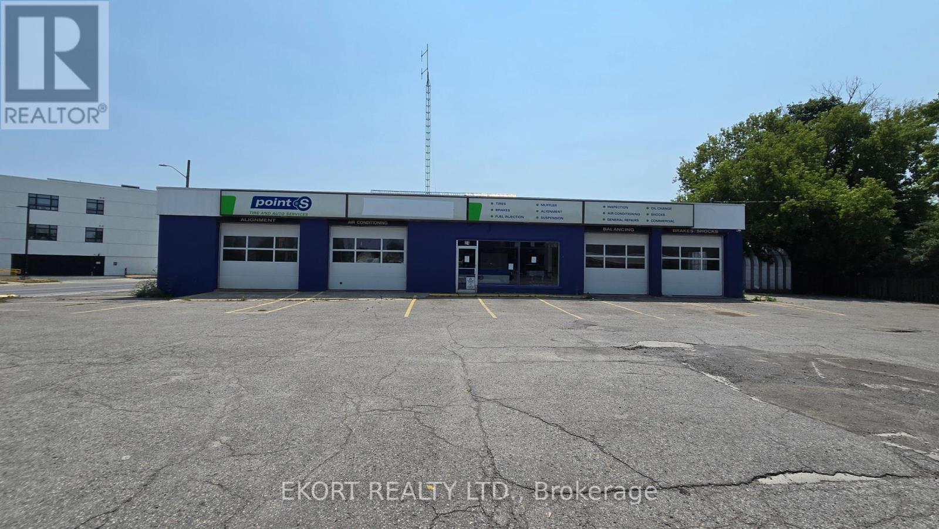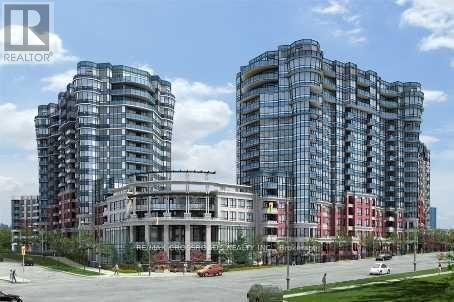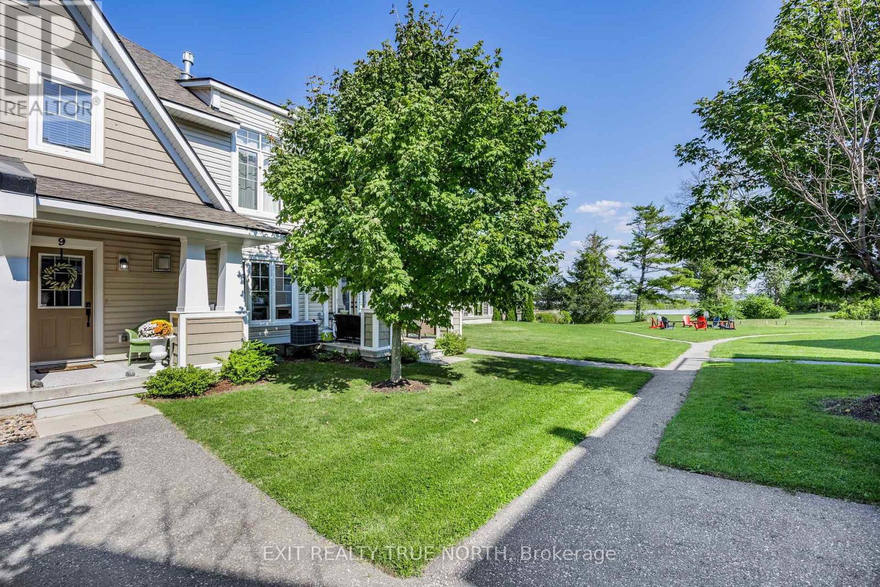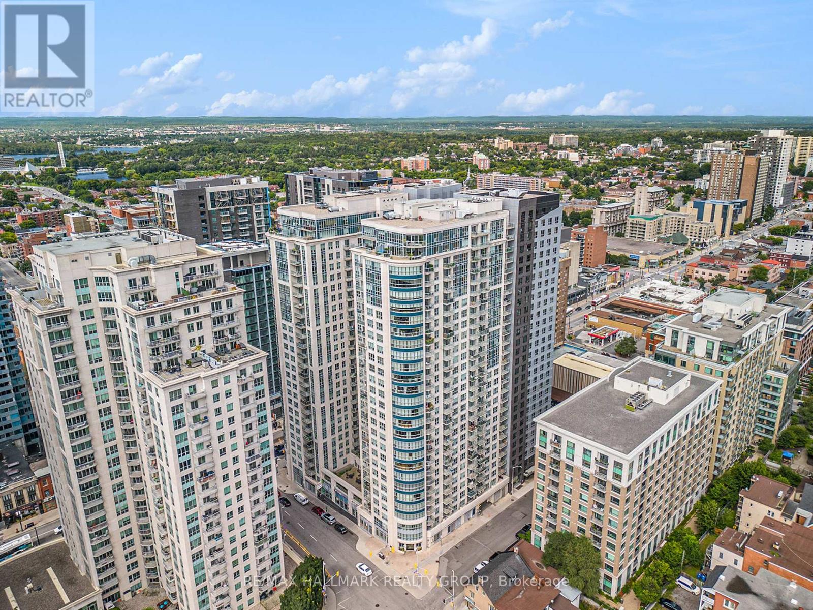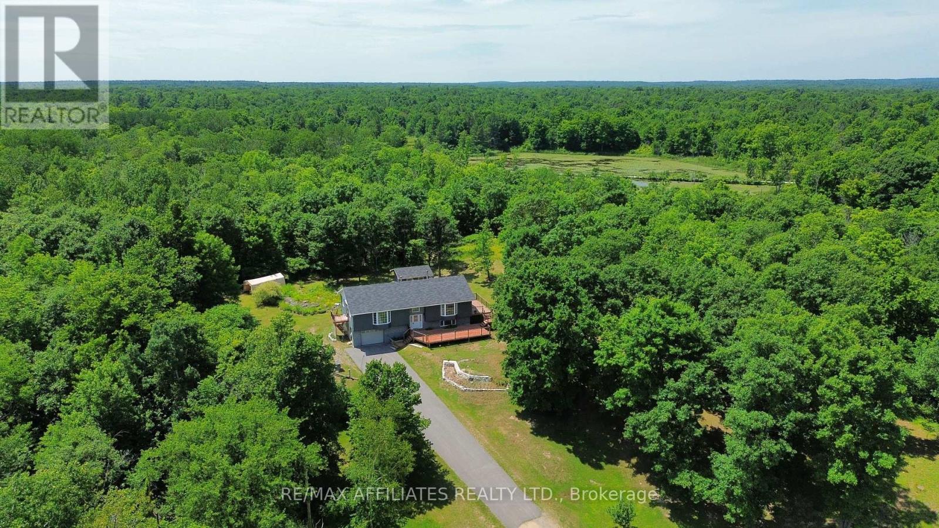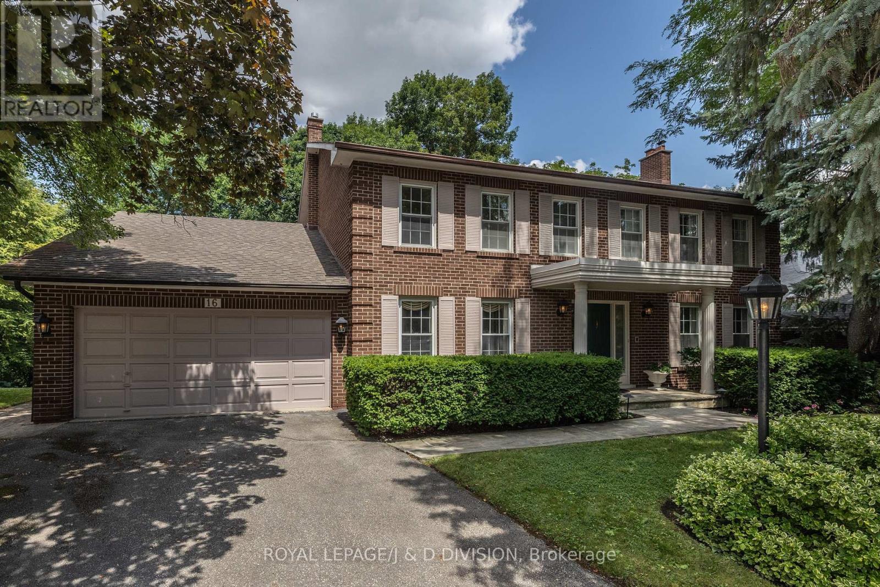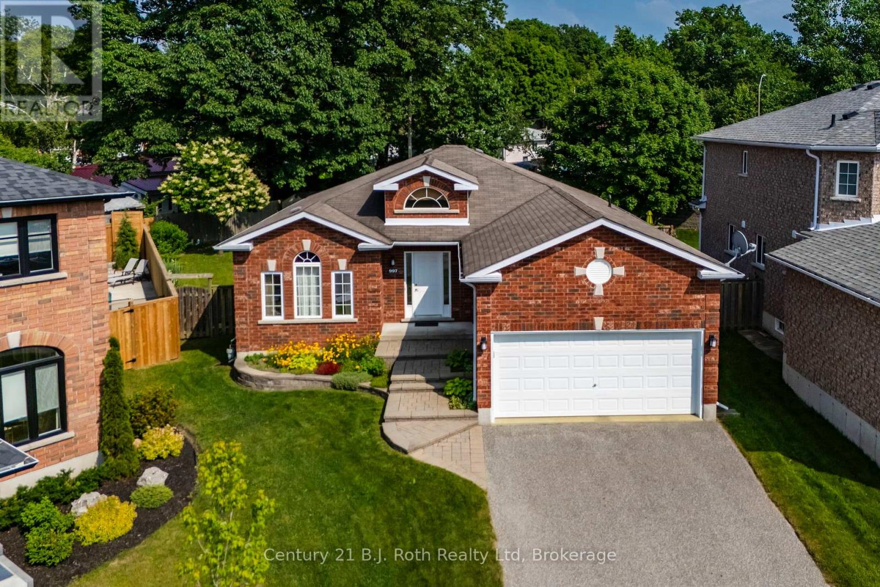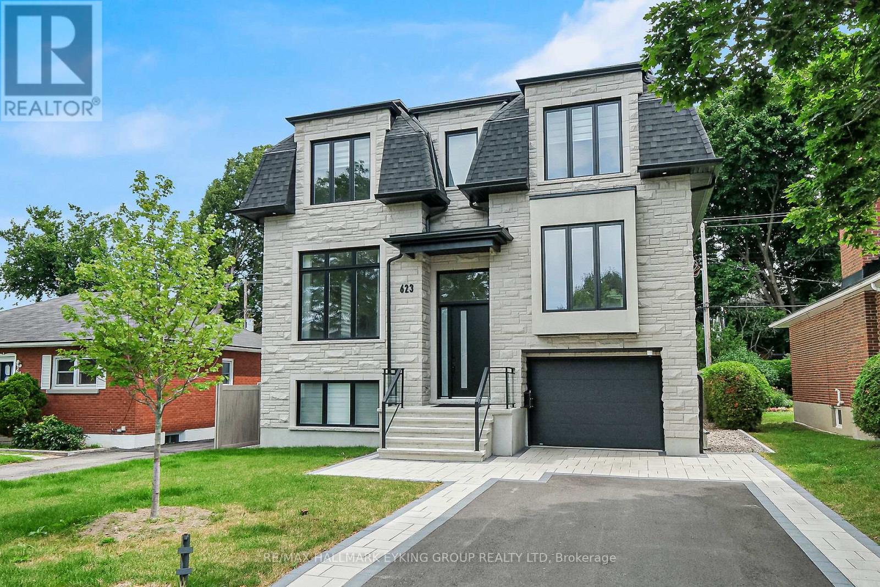24 North Front Street
Belleville, Ontario
The perfect commercial location between downtown and North Front. High visibility with ease of access and loads of parking! 4337 square foot 4 bay garage, office area, rear and outside storage. Paved lot. Auto service establishment for many years. Building is empty all equipment shown in photos and virtual tour has been removed. Landlord will consider other uses or subdivide. Zoned MX1 mixed use. $12.45 PSF Base rate + $6.50 TMI and Utilities (id:55093)
Ekort Realty Ltd.
659 - 23 Cox Boulevard
Markham, Ontario
Luxury Circa Condo Built By Tridel in Prime Unionville Location! Bright & Spacious One Bedroom Unit with South View. Nice Layout, Prim. Bedroom with 4 pcs. Ensuite with enclosed Laundry Room. Living/Dining Room Open Concept Walk-Out to Open Balcony. Modern Kitchen with Granite Counter Top. Furnished Unit with existing Furnitures, Move-In & Enjoy 24 Hour Concierge, Premium Amenities: In-Door Swimming Pool, Sauna, GYM, Party Room, Billard Room,& More... Excellent Location, close to Public Transit, Highways, Parks, Shopping Mall, Restaurants, & Town Centre. Top Rank School Zone (id:55093)
RE/MAX Crossroads Realty Inc.
190 La Salette Road
Windham, Ontario
Welcome to this beautiful 3-bedroom, 2.5-bathroom home, nestled in the peaceful and picturesque community of La Salette, Ontario. This quaint village in the heart of Norfolk offers a serene and tranquil environment, making it the perfect place to escape the hustle and bustle of daily life. Whether you're seeking a permanent residence or a countryside retreat, this charming home is a unique opportunity to experience the best of rural living. Built in 1931, this historic home boasts classic character and charm, while featuring extensive modern upgrades that combine the best of old-world craftsmanship with contemporary conveniences. Recent improvements to the property include a new roof (2016), septic system (2023), and water softener (2023), ensuring peace of mind for years to come. The property also benefits from updated windows, doors, siding, soffits, and fascia, creating an inviting and energy-efficient space. Inside, you'll find fully updated electrical and plumbing systems, as well as a modern HVAC system, providing comfort and reliability throughout the year. Whether you're looking to embrace country living or seeking a peaceful getaway, this updated home in LaSalette offers the perfect blend of history, modern upgrades, and a tranquil retreat in a highly desirable location. Don't miss your chance to make this one-of-a-kind property your own! (id:55093)
Royal LePage Brant Realty
21 - 9 Mulligan Lane
Georgian Bay, Ontario
Location location location! it is everything and this one has it hands down!! Two level Condo Villa with a spectacular view out to the 1st fairway of & out to Georgian Bay from inside and from the serenity of your private covered porch. Inside, on the second level there are 2 generous sized Bedrooms & 1 full bathroom. On the main floor you will find a powder room, storage area, inside garage entry, spacious family room with propane gas fireplace boasting a stone facade and wood mantle open to the kitchen with granite counter as well as stainless steel appliances and pot & pan drawers. The inviting light filled breakfast area off the kitchen has a french door walk out to the private porch and simply stunning views to soak in spectacular sun rises and serene moments any time of the day. Deep garage with space for storage and 1 vehicle. Connectivity is easy! We have Bell Fibe ......The amazing spot is steps from golf course, club house & community swimming pool & a short walk to the community marina. Condo fee includes snow removal, property maintenance, reserve fund, common elements. Monthly Social Membership to be phased in for use of the community amenities as they are completed. Spectacular views in this year round home or cozy retreat. Covered front entry porch. Close to walking trails, snow mobile trails, lake swimming, golf, snow shoeing, skiing, community center, Mount St. Louis Moonstone and more. Easy drive to Barrie, Orillia, Midland & more. Minutes off the highway-feels like you're in the country. Room Measurements from Builder floor plan. (id:55093)
Exit Realty True North
2706 - 195 Besserer Street
Ottawa, Ontario
Experience the pinnacle of urban living in this stunning 2-bedroom, 2-bathroom penthouse, perfectly located in the heart of the nation's capital. The thoughtfully designed layout is ideal for entertaining, seamlessly blending open-concept living, dining, and kitchen areas. Expansive windows throughout the unit, fitted with controlled blinds, flood the space with natural light, creating a warm and inviting atmosphere. The chefs kitchen is a true showpiece, featuring high-end custom finishes, quartz waterfall countertops, and ample cabinetry. Step outside onto the expansive 316 sq ft terrace, where panoramic views provide a spectacular backdrop for gatherings with family and friends. Enjoy front-row seats to the Canada Day fireworks, making every celebration extraordinary! Building amenities include a gym, sauna, indoor pool, lounges, and 24-hour concierge service. The unit also offers two parking spaces and a spacious storage locker for added convenience. (id:55093)
RE/MAX Hallmark Realty Group
13481 38 Highway
Central Frontenac, Ontario
Welcome to your dream home! This stunning raised bungalow is move-in ready and perfectly situated on a beautifully manicured 1-acre lot with exceptional curb appeal. From the moment you arrive, the charm of this home is undeniable. Step inside to a spacious and inviting foyer that sets the tone for the rest of the home. The main floor boasts an open-concept kitchen and dining area, perfect for family gatherings and entertaining. You'll find a stylish 4-piece bathroom, along with three well-appointed bedrooms one of which includes a convenient cheater door to the bath for added convenience. A generously sized living room offers the ideal place to relax, complete with a patio door that leads out to a private deck overlooking the lush backyard. Downstairs, the fully finished basement offers even more living space to enjoy. Cozy up around the wood stove in the expansive family room. There's also direct access to the attached garage, making this layout as functional as it is welcoming. This home offers the perfect blend of space, comfort, and charm ideal for families, downsizers, or anyone looking to enjoy peaceful living just outside of town. Don't miss your chance to own this incredible property! (id:55093)
RE/MAX Affiliates Realty Ltd.
16 Bobwhite Crescent
Toronto, Ontario
*Please see new photos!* This Georgian-style five bedroom home is beautifully situated on a quiet crescent in St Andrew-Windfields. The 60'x134' ravine lot is one of the largest on the street. This center hall plan with spacious principal rooms, 5064 square feet total, is perfect for family life or entertaining, featuring a dramatic spiral staircase, wainscoting, & hardwood floors. The living room offers a lovely wood burning fireplace & leads into a separate sitting room. The kitchen offers custom oak cabinetry, stainless steel appliances, granite countertops, a walk-in butler's pantry, & a breakfast area. Walk out to the sundeck overlooking the pool and garden from the breakfast area and family room. Also on the main floor is a formal dining room, as well as a family room with a beautiful brick wood burning fireplace. Finally, a laundry room with a side entrance and two separate powder rooms. Five bedrooms are offered on the second floor, the primary retreat with a five-piece ensuite washroom and a walk-in closet. The finished lower level is mostly above grade and has large windows with beautiful natural light streaming throughout, plus two rare walkouts with sliding French doors to the patio and pool. It features an incredible L shaped recreation room with a flagstone wood burning fireplace and an elegant built-in oak bar. Ample storage can be found throughout. There is a home office, and a sixth bedroom currently being used as the billiards room. Outside, the brand-new two-level sundeck or stone patio are perfect for al fresco dining or lounging by the pool, surrounded by mature trees. A stunning private setting in a sought-after neighbourhood, truly an oasis in the city. Conveniently located just minutes from Bayview Village & Shops at Don Mills, & highways. Close to Toronto's best public schools: Dunlace PS, Windfields PS, York Mills CI (ranked #1 by the Fraser Mustard Institute), & private schools: Crescent School, Toronto French School, & Havergal College. (id:55093)
Royal LePage/j & D Division
5117 Shirley Avenue
Niagara Falls, Ontario
Discover unparalleled comfort and convenience in this meticulously renovated 2-bedroom, 1-washroom unit, ideally situated in the highly sought-after 211-Cherrywood community of Niagara. This spacious unit boasts a generous living area, a functional kitchen, and a versatile utility room with in-suite laundry, all finished with modern touches. Education is within easy reach with Crossroads Public School, St. Davids Public School, St. Michael Catholic Elementary School, and Royal Oak Community School all within a 4-7 km radius, while Niagara College's Daniel J. Patterson Campus is a mere 6-7 km drive, and Brock University is approximately 15-20 km away. Commuting is effortless with Niagara Region Transit Route 211 servicing the area with stops just a short walk away, providing convenient connections to key hubs. This prime location offers a fantastic blend of tranquility and accessibility, making it perfect for professionals, small families, or anyone seeking a peaceful yet connected lifestyle. Don't miss the opportunity to lease this beautiful, move-in-ready unit in a prime Niagara location! (id:55093)
Century 21 Percy Fulton Ltd.
997 Whitney Crescent
Midland, Ontario
Welcome to approximately 2386 sq ft of finished living space and a home that truly has it all; space, comfort, and thoughtful design, inside and out. You'll find no shortage of room here. The main floor is beautifully laid out for easy, everyday living, featuring a bright living room and a dedicated dining area, along with a charming family room just off the kitchen. Here, a cozy fireplace invites you to relax, and the sunny breakfast nook is the perfect spot to start your day while enjoying views of the beautifully landscaped backyard. Convenience is key - everything you need is on the main floor, including a spacious primary bedroom with a walk-in closet and a 4-piece ensuite, a second bedroom, a full main bath, and even main floor laundry / mudroom with access to the garage. Downstairs, the finished basement offers incredible flexibility. Two additional bedrooms provide space for guests or family, while a generous rec room with a gas fireplace creates a perfect gathering place. Whether you need a home office, gym, or playroom, there's room for it all plus a 3-piece bath and ample storage in the utility room. Built to last, this solid all-brick home includes forced air gas heating, HRV, and central air for year-round comfort. The backyard is fully fenced and beautifully landscaped with a handy garden shed and a professionally installed stone patio, ideal for relaxing or entertaining. Even the front steps have been upgraded to match the homes polished curb appeal. Most windows have been replaced over time. No rentals here as everything is owned and well maintained. The attached garage features a sealed floor, automatic door opener, and convenient inside entry to the laundry/mudroom. Notable builder details, like elegant rounded corners on the drywall, add to the warm, refined feel of the home. From its generous living space to its peaceful backyard oasis, this home checks all the boxes. Set in a wonderful location, close to everything you need. (id:55093)
Century 21 B.j. Roth Realty Ltd
623 Rowanwood Avenue
Ottawa, Ontario
Welcome to 623 Rowanwood. This impressive 5 bath 6 bed custom McKeller Park family home is one of the finest listings to arrive on the Ottawa Spring Market. This thoughtfully designed 5 bed 6 bath was completed in 2024 with beautiful craftsmanship and attention to quality finishes. The main floor boasts 11ftceilings with unparalleled luxury in the chefs kitchen complete with a butlers pantry, a dedicated coffee station & bar. The expansive, open layout with soaring high ceilings, create an airy, light-filled space perfect for both entertaining & daily living. At its heart lies a striking waterfall island featuring a seamless Dekton Laurent countertop that effortlessly blends elegance with durability. Equipped with state-of-the-art Cafe appliances, the kitchen offers both functionality & style, ensuring a culinary experience that's as efficient as it is enjoyable. Unique lighting fixtures have been thoughtfully integrated to highlight the architectural features & create a warm, inviting ambiance. An artfully designed hood box stands as a true statement piece, complemented by a continuous porcelain background that stretches from the countertop to the ceiling. This kitchen is not just a place to cook, but a showcase of luxury & design excellence, promising an exceptional living experience. A sun filled office, large Great room & living room complete this floor. The second floor features a master retreat with double entry doors, a stunning dressing/walk-in closet & exquisite ensuite with large shower stall, separate free-standing bath & double sinks. This floor also includes a good sized laundry room & 3 other large bedrooms, each with their own bathroom & large walk-in closets. Flooded with natural light & impressive 9 ft ceilings, the walkout basement is ideally suited as a nanny suit or entertaining. It includes a second kitchen, complete with a dishwasher, a large sun filled bedroom & a full bath. (id:55093)
RE/MAX Hallmark Eyking Group Realty Ltd
2 Union Street
Lambton Shores, Ontario
Charm and character are blended with modern comforts in this exquisite 2 1/2 story home. As you approach, the beautifully landscaped garden sets the stage for the enchantment that awaits within. The natural wood trim and gleaming hardwood floors throughout the home immediately draw you in.The living room, a cozy sanctuary, is graced with glass pocket doors that slide open to reveal a warm space centered around a gas fireplace. Entertaining is a delight in the updated kitchen that was renovated just four years ago. The refreshed 4 piece bathroom compliments the 3 bedrooms upstairs which are spacious with more character of the wood trim plus transom windows above doors. Ascend to the third floor, where the attic could be transformed into a versatile extra bedroom, a private retreat for guests or a creative studio for your passions. Descend to the lower level, and you'll find a family room that has been set up as a theatre room. Step outside and there is a large patio area that is perfect for entertaining, while the oversized 2-car garage offers ample space for vehicles and hobbies alike. This home has a steel roof, that was installed in 2017, ensuring peace of mind and adding to the home's curb appeal. View this home before it is too late! (id:55093)
Century 21 First Canadian Corp
38 - 30 Clarendon Crescent
London South, Ontario
Discover one of the nicest homes in this sought-after condo community, nestled quietly within a charming single-family neighbourhood. This stunning 3-bedroom residence offers added comfort and thoughtful upgrades throughout. The high-end kitchen has been beautifully renovated, featuring granite countertops, upgraded cabinetry with clever "secret" features (such as built-in organizer trays and a spice drawer) and stainless steel appliances - ideal for any home chef. A magnificently refinished solid wood staircase adds a touch of elegance to the home's interior. The spacious primary bedroom includes an additional sitting area or workspace and a generous walk-in closet. The updated bathroom boasts a luxury air jet bathtub and attractive tile surround. The lower family room provides extra living space for gatherings and relaxation. You'll find a convenient main floor laundry and an attached garage for easy access and storage. Step out through patio doors to your private courtyard, perfect for outdoor entertaining, complete with a natural gas line for the BBQ. Efficiency has been prioritized with recent updates to the furnace, AC, and insulation, following a comprehensive energy audit (2021). This exceptional property combines quality craftsmanship, modern conveniences, and a peaceful setting - truly a wonderful place to call home. (id:55093)
Keller Williams Lifestyles

