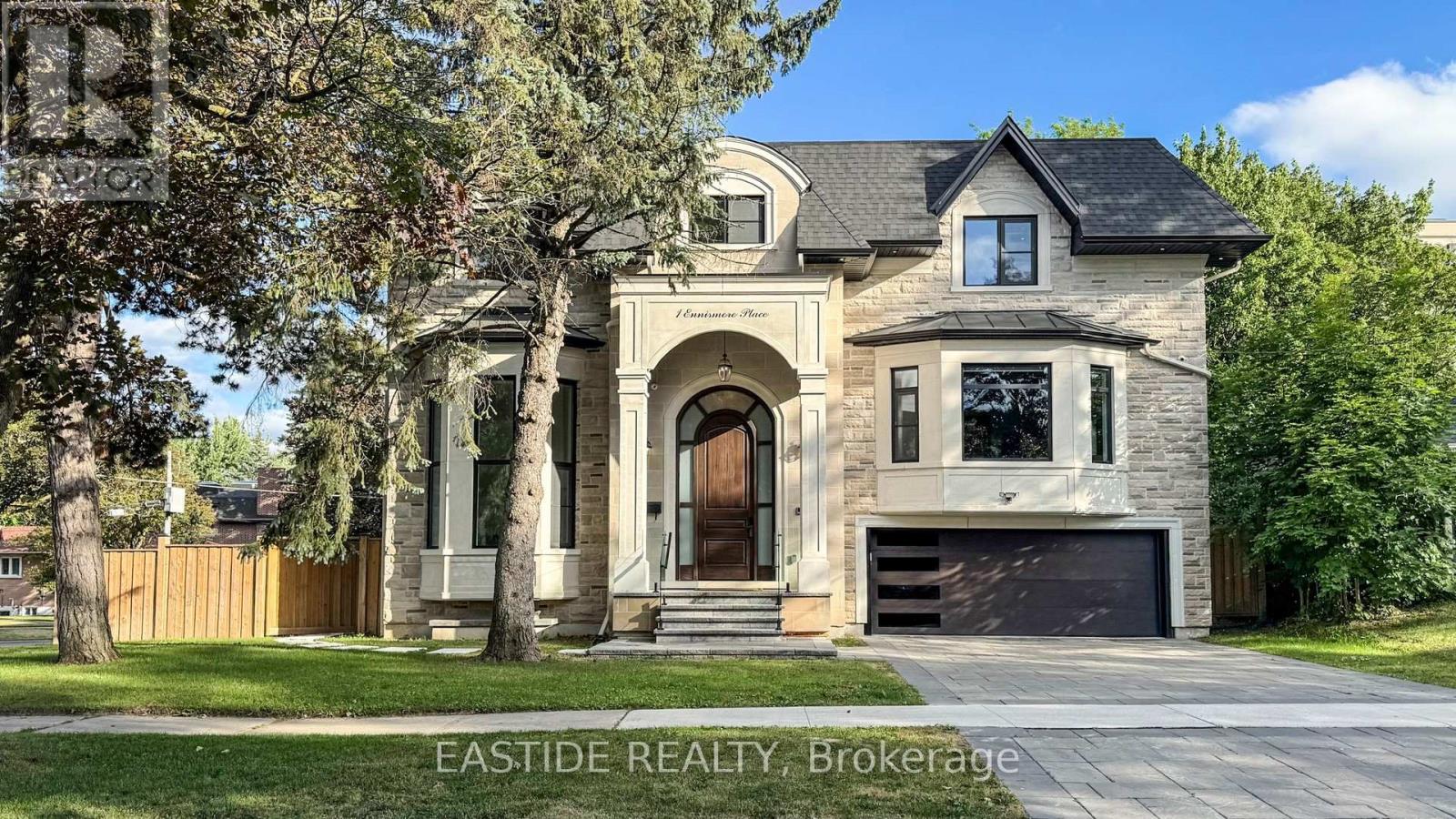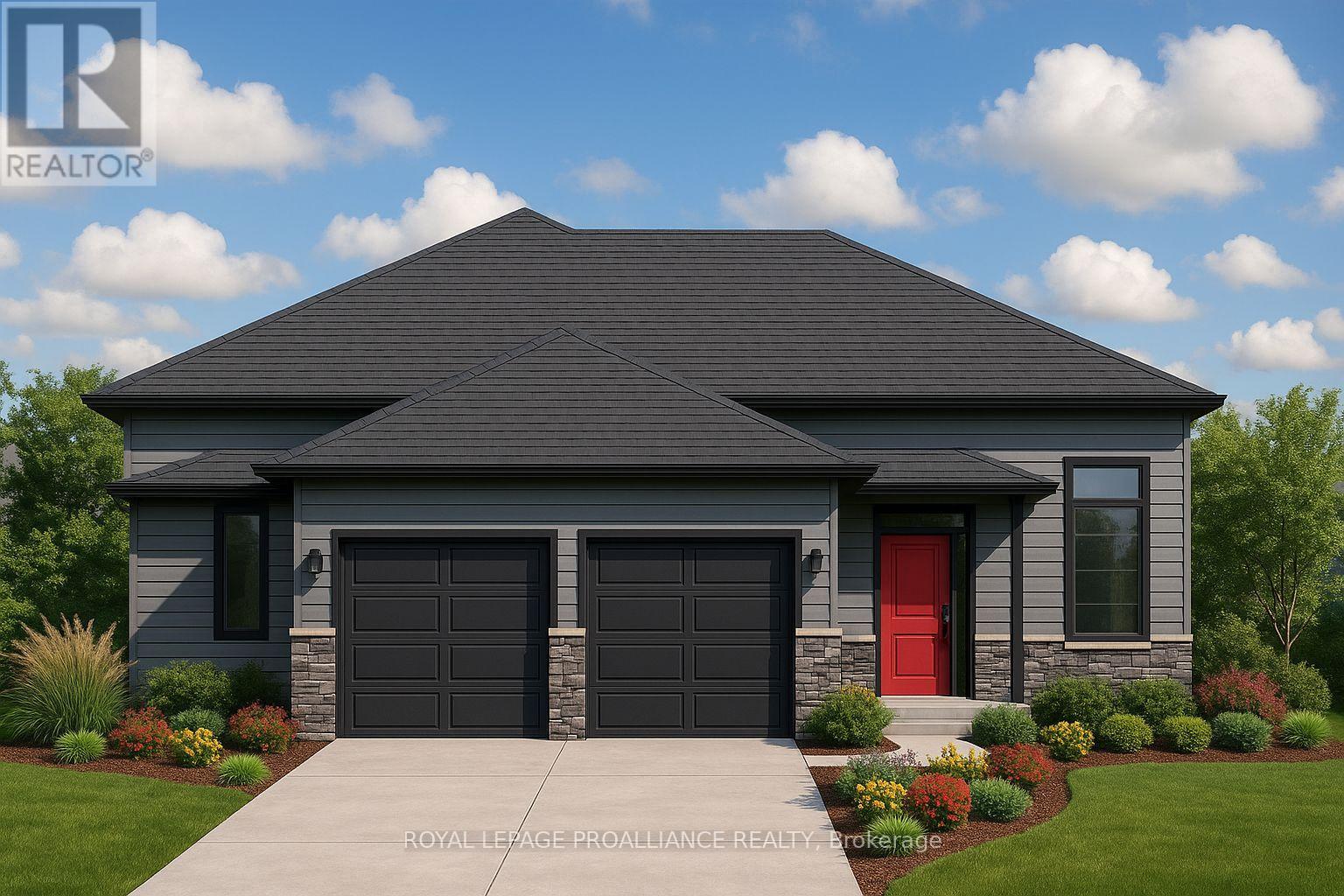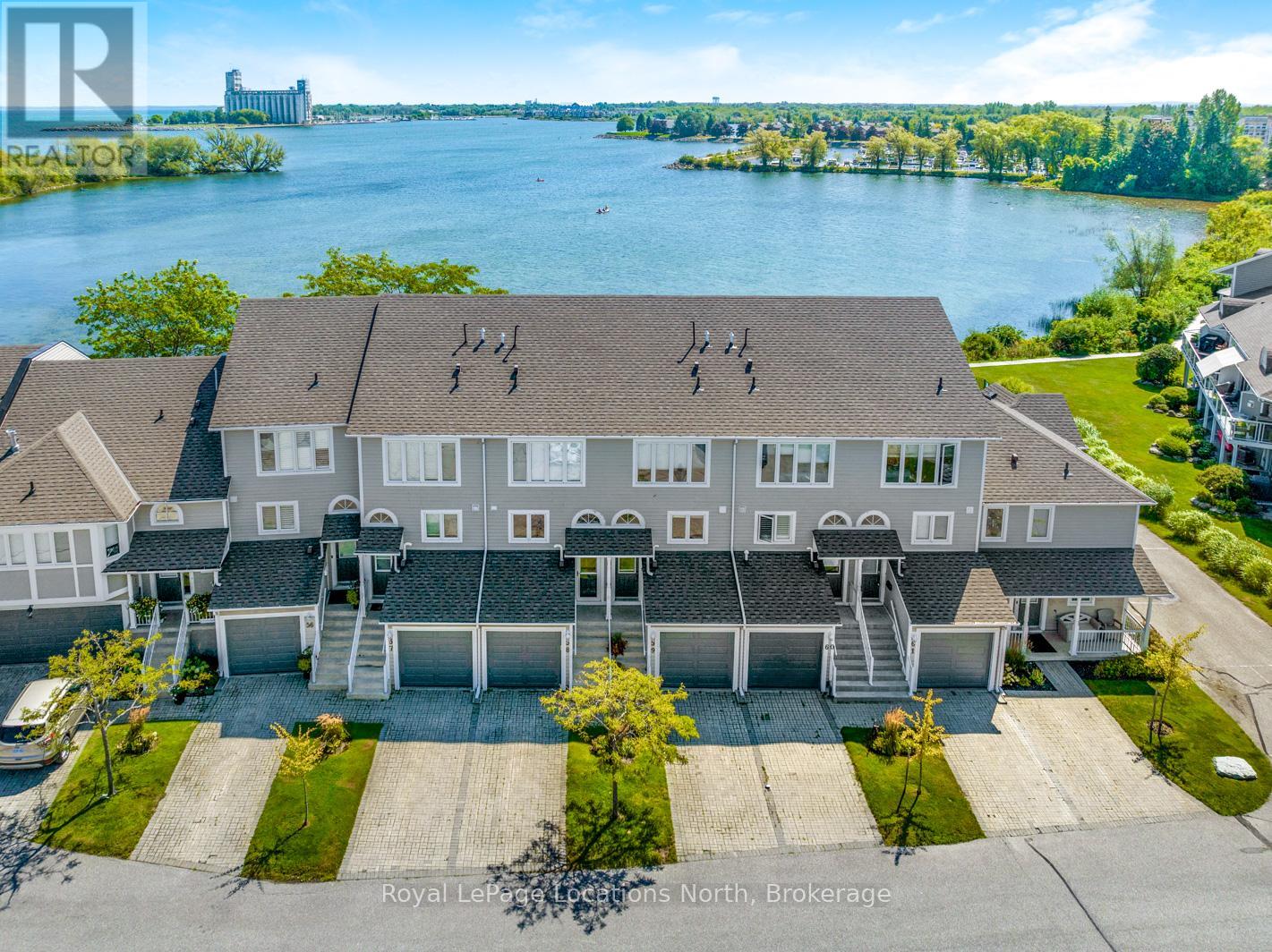1 Ennismore Place
Toronto, Ontario
Magnificent 3-year estate is a showcase of architectural elegance and modern functionality in a prime corner lot. Grand living & dining where custom wall paneling, designer coffered ceilings, and a sculptural chandelier come together in dramatic harmony. Marble fireplace anchors the formal living area while the open-concept dining is framed by a backlit feature wall, perfect for entertaining with impact. Stunning designer kitchen where custom cabinetry in contrasting tones meets bookmatched stone counters and a sculptural waterfall island with breakfast bar seating. A dramatic wood-inlay coffered ceiling and contemporary pendant lighting elevate the aesthetic. Premium integrated appliances offer true chef-grade performance. Oversized windows bring in garden views and natural light, and a dedicated built-in serving station provides ideal space for a coffee bar or entertaining setup. Tucked just behind is a fully separate catering/wok kitchen with its own high-end appliance set, perfect for large gatherings, dinner parties, or bold-flavored cooking. Every element is both beautiful and functional, with seamless flow to the dining area and breakfast nook. Primary bedroom featuring a sleek floor-to-ceiling marble fireplace with built-in linear electric insert and mounted TV the perfect blend of elegance and modern comfort. Walk out to your private balcony through oversized glass doors and enjoy tranquil views of mature greenery. Soaring coffered ceilings, designer chandelier, and custom full-height drapery complete this beautifully appointed suite. A truly luxurious walk-in dressing room, custom-designed with full-height cabinetry, integrated glass displays, and a statement crystal chandelier refined showcase of timeless style and impeccable taste. Double-height ceiling office is framed by huge windows bringing full of natural lights. Private elevator services all levels. Basement offers a wet bar, theatre lounge, gym space with heated floor and guest/nanny suite. (id:55093)
Eastide Realty
205 - 200 Stinson Street
Hamilton, Ontario
Welcome to the iconic Stinson Lofts, one of Hamilton's most distinctive and character-rich residential buildings. Originally built in 1894 and reimagined into a collection of one-of-a-kind condo units, this historic landmark combines timeless architecture with vibrant city living. Unit 205 is full of warmth and charm, featuring soaring 14.5-foot ceilings, original hardwood floors, and exposed brick and stonework that showcase the buildings rich heritage. The spacious layout offers two bedrooms, each with its own ensuite, an open-concept living and dining area, and a cozy sitting nook that opens to a private balcony the perfect spot for morning coffee or an evening wind-down. Enjoy the unbeatable walkability and access to some of Hamilton's most beloved spots. From a trip to Gage Park, with its beautiful gardens and festivals, to the Wentworth Stairs or the Escarpment Rail Trail for a rewarding hike with sweeping views. Explore local street festivals on James, Main, and Concession all summer long, as well as an impressive array of restaurants to dine at. Discover nearby recreation options including community rec centers offering pickleball, volleyball, and swimming. Perfectly located with quick access to the GO Train, downtown restaurants, entertainment, and Hamilton's vibrant arts and culture scene, this truly unique condo blends timeless architecture with urban convenience. (id:55093)
RE/MAX Escarpment Realty Inc.
312 - 31 Eric Devlin Lane
Perth, Ontario
Welcome to Lanark Lifestyles luxury apartments! This four-storey complex situated on the same land as the retirement residence. The two buildings are joined by a state-of-the-art clubhouse and is now open which includes a a hydro-therapy pool, sauna, games room with pool table etc., large gym, yoga studio, bar, party room with full kitchen! In this low pressure living environment - whether it's selling your home first, downsizing, relocating - you decide when you are ready to make the move and select your unit. This beautifully designed Studio plus den unit with quartz countertops, luxury laminate flooring throughout and a carpeted Den for that extra coziness. Enjoy your tea each morning on your 70 sqft balcony. Book your showing today! Open houses every Saturday & Sunday 1-4pm. (id:55093)
Exp Realty
851 Reaume Street
Mississippi Mills, Ontario
Welcome to 851 Reaume Street, a bright and beautiful 45x108 lot bungalow designed for comfort and lifestyle. This 3+1 bedroom, 3 full bathroom home is perfect for families or those looking to downsize. It is move-in ready and features upgraded finishes throughout.The main floor offers three generously sized bedrooms, including a spacious primary suite with a large walk-in closet and a 3-piece ensuite with a step-in shower. A main-floor laundry is conveniently located just steps from the second bedroom. The beautiful open-concept kitchen, equipped with quartz countertops, a large island, a spacious pantry, and sizable storage, serves as the heart of the home, ideal for everything from weeknight dinners to weekend entertaining. The cozy living room, with its vaulted ceilings, provides the perfect space to relax and enjoy movie nights with the family.The 2022 fully finished basement offers a large recreation room, an additional bedroom, and another full bath, making it an ideal setup for guests, teens, or a home office. This home is situated in a quiet, family-friendly neighborhood, just minutes from parks, schools, the hospital, and Almonte's historic downtown.Additional features include a fence and deck installed in 2023. Front yard is done in 2023. Please note that a 24-hour irrevocable period is required on all offers. (id:55093)
Royal LePage Team Realty
22 Berkshire Court
London South, Ontario
HIDDEN GEM Backing onto Wooded Area | Uniquely private, and tastefully renovated Townhouse! This is the one you've been waiting for! Facing a private road with no traffic, close to the visitor parking, backing to the green area, with a spacious garage, spectacular finished basement with plenty of built-ins any many more upgrades. Enjoy the spectacular view without the maintenance. Nestled in a quiet, sought-after neighbourhood and backing onto a peaceful wooded area, this spacious 2-storey townhouse offers the perfect blend of modern living and natural beauty. Enjoy a welcoming front courtyard and beautifully renovated front yard, perfect for relaxing or entertaining. This property has been completely renovated from top to bottom and it's move-in ready. Nothing to do! It is carpet-free, boasting elegant hardwood floors on the main level and stairs, with durable laminate flooring upstairs and in the basement. Step into a stunning open-concept kitchen, professionally designed with high quality materials, exquisite counter tops, and fully equipped with stainless steel appliances, and an osmosis filter. New patio doors on both the main floor and basement, and pot lights throughout. The walk-out basement opens to a serene private green space. Every detail has been thought of, including a new electric panel, new furnace, new plumbing, and renovated front courtyard with pot lights.The 4 bathrooms are renovated with spa-like touches, including modern fixtures and luxurious towel warmers. Enjoy added privacy and tranquility with views of mature trees and beautifully landscaped common areas.Located just steps from Springbank Park, this home is also close to shopping, public transit, and all amenities. Perfect for nature lovers and those seeking low-maintenance, stylish living in a quiet, private community. Water is included in the condo fee! Don't miss this rare opportunity. Your perfect retreat in the city awaits! (id:55093)
RE/MAX Centre City Realty Inc.
89 - 1318 Highbury Avenue N
London East, Ontario
3-Bedroom Townhome in Northeast London -- Backing onto Greenspace. Welcome to this well-maintained 3-bedroom, 3 (1 + 2) bath townhome located in a desirable family-friendly neighbourhood in Northeast London. This spacious home features a cozy carpeted living room and bedrooms, creating a warm and inviting atmosphere throughout. The bright eat-in kitchen offers ample cabinetry and counter space -- perfect for family meals or entertaining guests. Step outside to a private backyard oasis complete with a relaxing hot tub and tranquil views, as the property backs onto a peaceful park with mature trees. Additional features include: Updated insulation (2022) for enhanced energy efficiency, central vacuum system for easy maintenance, lots of Visitor parking, greenspace for the kids to play and conveniently located near schools, shopping, Western University (UWO), and Fanshawe College. Ideal for families or professionals, this home combines comfort, convenience, and a touch of nature all in one! (id:55093)
Pc275 Realty Inc.
26 Lawrence Crescent
Aylmer, Ontario
Nestled at the end of a quiet crescent and backing onto the expansive and private Rotary Park, 26 Lawrence Crescent is a beautifully renovated executive residence that blends modern luxury with serene natural surroundings. The details of this home have been curated for refined living and experiencing the best of life right at home. From the bold curb appeal and elevated garage doors to the sun-drenched open-concept interior, the home is a showcase of sophisticated comfort. The heart of the home is a custom chefs kitchen featuring handcrafted solid maple cabinetry, striking concrete countertops, premium KitchenAid black stainless appliances including 36 induction cooktop, and a dramatic 12-foot island designed for both entertaining and daily living. Flowing seamlessly from the living area, a stunning 19' x 19' screened-in porch invites you to unwind, read, or dine while immersed in the sounds of nature. A sleek J tul gas fireplace warms the main living space, while expansive windows and patio doors frame views of the private, park-like backyard. The primary suite offers a spacious retreat with a private sitting area, views of the yard, an ensuite with oversized tile and rain shower, and a generous walk-in closet with flexible potential for another bedroom. Two additional bedrooms and a full bathroom are tucked away for privacy, while the finished lower level provides versatile space for work, play, or relaxation complete with a full bathroom, 4th & 5th bedroom, home office, storage and geothermal heating/cooling system. Step outside to a resort-like backyard: a heated 16 x 32 in-ground pool surrounded by river rock, landscaping, outdoor shower, pool house, and two garden sheds. With nearly 220 of width backing onto quiet green space, this extraordinary lot offers unmatched privacy and beauty. A rare opportunity to own one of Aylmer's finest homes where craftsmanship, comfort, and nature unite. Measurements from iguide (id:55093)
Showcase East Elgin Realty Inc
159 Renaissance Drive
St. Thomas, Ontario
DHP Homes welcomes you to 159 Renaissance Drive situated in the desirable Harvest Run subdivision. This Five bedroom home comes with quality finishes. Entering into the foyer you are greeted with 18ft ceilings and an inviting feature wall, a two piece guest bathroom, and an open plan Kitchen offering bespoke cabinetry with quartz countertops and oversized island, the family room with fireplace and custom cabinetry and a bright dining room with access to a rear covered porch, finally a mud room leading to a double car garage complete the main floor. Upstairs boasts a primary bedroom with walk in closet and an ensuite with a double vanity and custom walkin tiled shower, 3 additional bedrooms, a family bathroom and laundry await. The basement has been fully finished with 8.5ft ceilings, a rec room with a feature fire place, a further bedroom and an additional bathroom. Located 15 mins to London or Port Stanley. Upgrades include, concrete driveway, irrigation system, fully finished basement, oak staircase. (id:55093)
Sutton Group Preferred Realty Inc.
166 Sienna Avenue
Belleville, Ontario
Experience modern living in this to be built RARE side-by-side duplex, thoughtfully designed and expertly built by Van Huizen Homes. Each unit offers two spacious bedrooms, making it ideal for small families, downsizers, or investors seeking quality and functionality. Step inside to discover open-concept living areas featuring high-quality finishes throughout. Durable and stylish commercial vinyl tile flooring provides a sleek look while ensuring long-lasting performance. The custom kitchens (by Williams Design in Wellington) are the heart of each home, showcasing contemporary quality cabinetry and efficient layouts perfect for cooking and entertaining. Comfort is a priority with enhanced energy efficiency, quality Lenex furnaces and A/C providing year-round climate control. Every detail, from the elegant fixtures to the professionally designed interiors, reflects Van Huizen Homes' commitment to quality craftsmanship and modern design. Whether you're looking for a place to call home (with income to offset your mortgage), multifamily living or a valuable addition to your investment portfolio, this side-by-side duplex offers exceptional value and enduring appeal. (id:55093)
Royal LePage Proalliance Realty
862 Berwick Place
Kingston, Ontario
Welcome to 862 Berwick Place a delightful 3-bedroom, 2-bathroom home nestled in the heart of Bayridge. Tucked away on a serene cul-de-sac, this inviting property offers comfort, space, and a welcoming neighborhood vibe. Step inside to a well-appointed L-shaped living and dining area, ideal for cozy evenings or lively get-togethers. The kitchen features abundant cabinetry, giving you plenty of storage for all your culinary adventures. The finished basement includes a versatile workshop area that was previously used as a bedroom offering flexible options for your lifestyle. The two-car garage provides convenience and extra storage. Outdoors, enjoy a peaceful backyard retreat with a vibrant mix of flowers and a productive vegetable garden. The back deck with a canopy is perfect for al fresco dining or lounging in the shade. Lovingly maintained by the original owners, this home has been cared for with pride and is ready for its next chapter. (id:55093)
Royal LePage Proalliance Realty
54 Bartel Drive
Toronto, Ontario
Spectacular one-of-a-kind Large Custom Bungalow with full walk-out basement and extremely rare 270-foot deep lot! Properties like this are seldom found. This all-brick home features 3+1 bedrooms with numerous upgrades. Beautiful original hardwood flooring, formal living and dining area, massive eat-in kitchen with upgraded kitchen cabinets and custom back-splash with ceramic flooring, 3 spacious bedrooms, lovely covered front porch, double garage with rear access door to the yard. Incredible fully finished walk-out basement and separate side entrance. The basement features a 2nd kitchen and a beautifully renovated bathroom with 4th bedroom and a large recreation room with an updated gas fireplace. This is the ideal rental/inlaw suite. Over 2500 sqf of finished living space with an extremely bright and open concept layout. This home has been lovingly cared for and is not to be missed! Upgrades include: furnace and ac unit in 2017, gas fireplace in basement 2021, water filtration system, full basement kitchen with gas range, updated wall unit in basement, extra large utility room, beautiful front entry door, California shutters, beautiful front picture window, crown moldings, interlock patio and stamped concrete walkways and so much more! See HD video! This is a 10+ home. Do not wait! (id:55093)
RE/MAX Jazz Inc.
59 Cranberry Surf
Collingwood, Ontario
SPECTACULAR WATERFRONT VIEWS on the Shores of Georgian Bay. Welcome to this rare opportunity to own a stunning waterfront townhouse condo nestled in a quiet lakeside community just 5 minutes to downtown Collingwood and 10 minutes to Blue Mountain. Wake up to breathtaking panoramic views of Georgian Bay and enjoy the sunrise with a coffee on your private deck.This beautifully updated 2+1 bedroom, 2-bathroom home offers an inviting open-concept layout with a newly renovated kitchen that flows seamlessly into the dining and living areas. Enjoy uninterrupted views of the Bay from both the main and lower levels. The spacious primary bedroom offers large windows to watch sunrises over the water, while the additional upstairs bedroom provides the perfect space for family or visiting friends. A rare find in local condo living, this home features its own private attached garage. Year-round relaxation awaits: bask in the sun by the saltwater pool overlooking the Bay, explore the nearby waterfront trail system, or cozy up by the gas fireplace and watch the snow fall after a day on the slopes. Whether you're looking for a full-time home or weekend escape, this property is the perfect place to unwind. Make Collingwood your home. Book your private showing today! (id:55093)
Royal LePage Locations North












