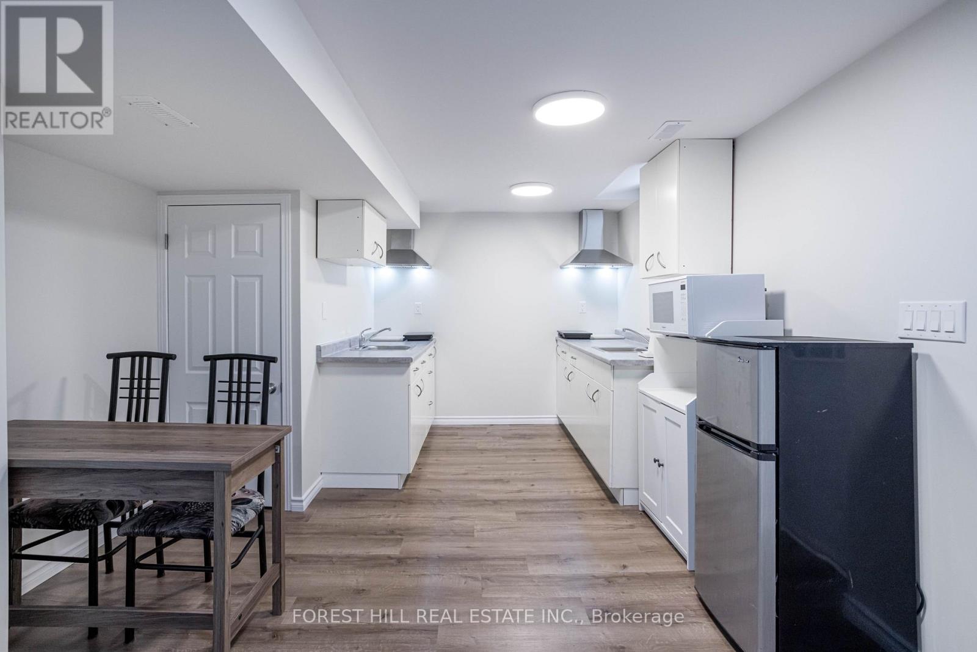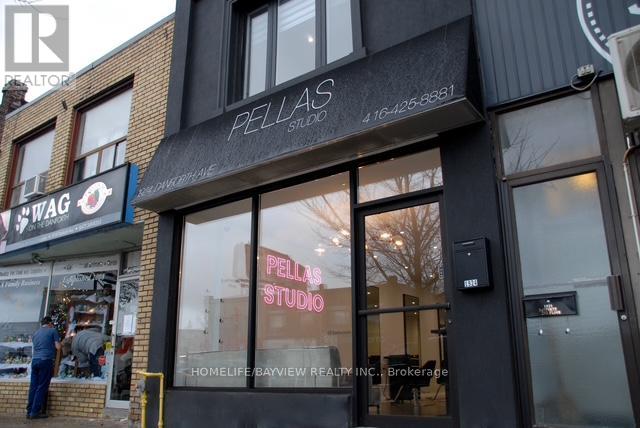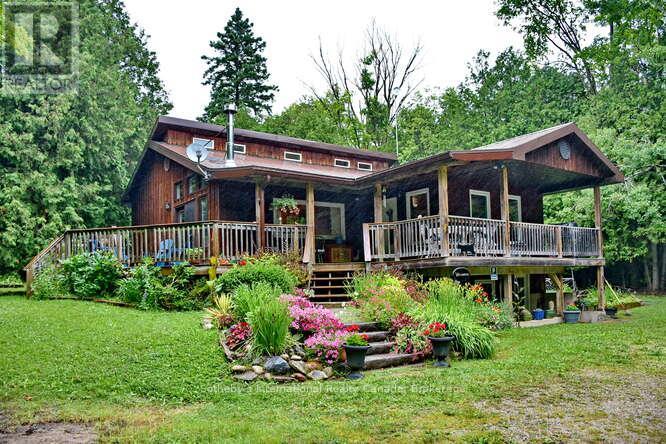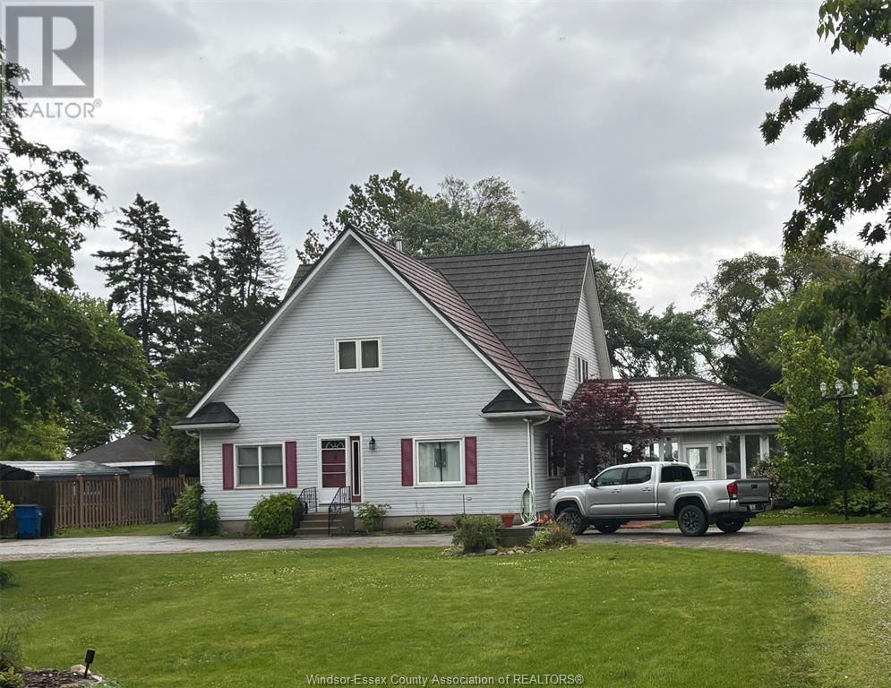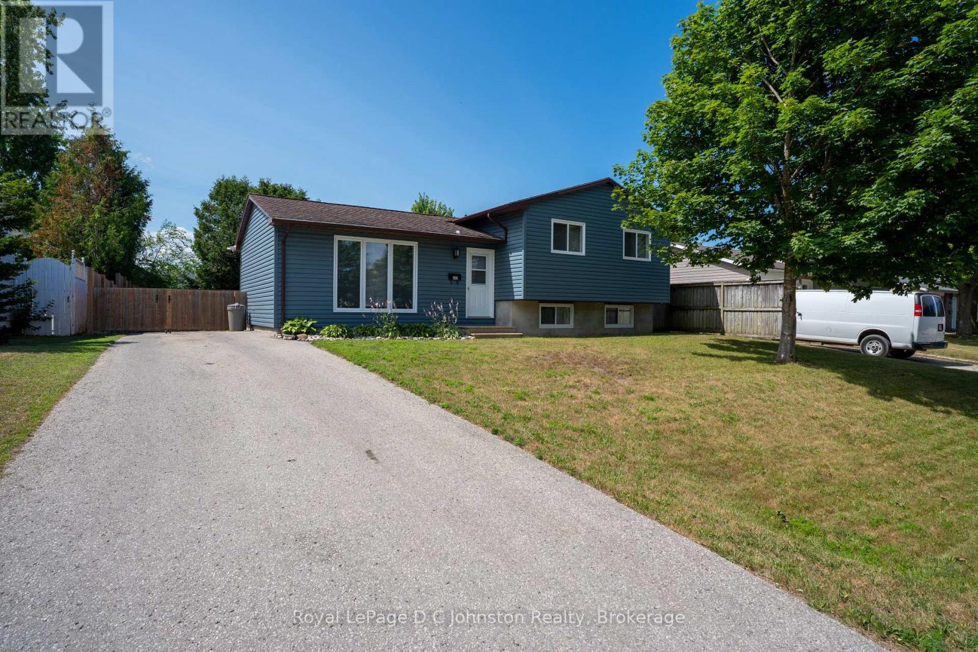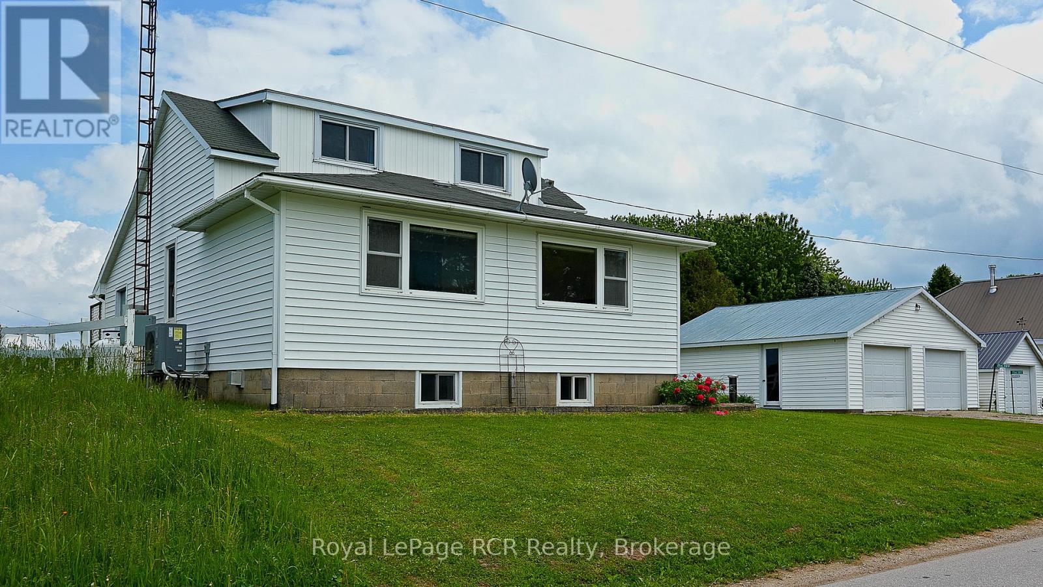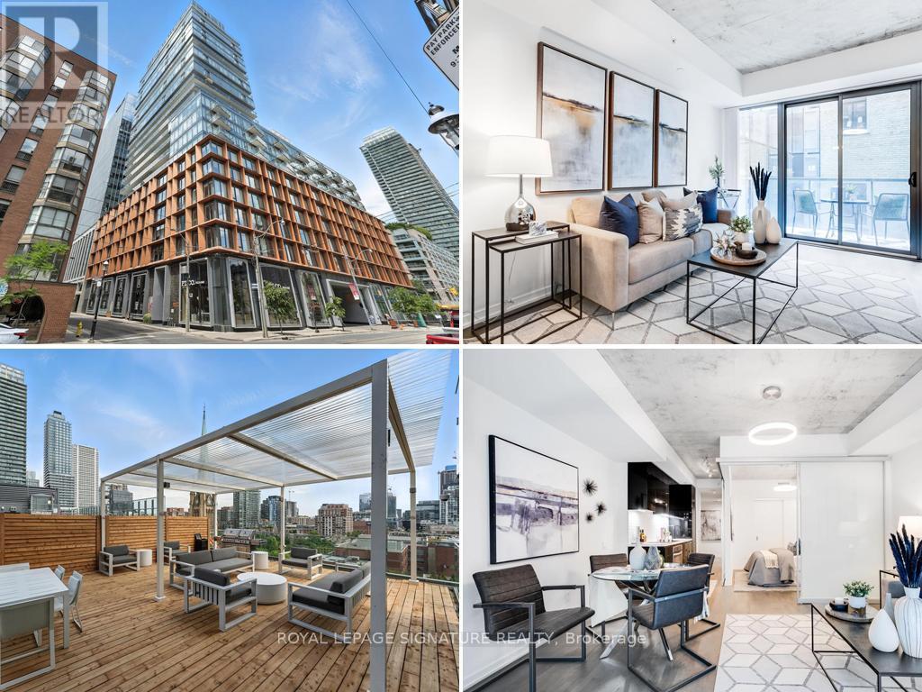Lower A - 125 Brookmill Drive
Vaughan, Ontario
Nestled in the highly desirable community of Brownridge Fully Renovated Lower Level - New flooring, bedroom, paint, pot lights, bathroom, kitchen Private room and ensuite - shared kitchen & living (id:55093)
Forest Hill Real Estate Inc.
3944 Lakeview Road
Innisfil, Ontario
Welcome to this adorable and fully furnished spacious 4 bedroom bungalow in Innisfil, just steps away from beautiful Lake Simcoe. Surrounded by many public beaches. This home offers a layout with plenty of space to relax. Equipped with a real wood burning fireplace. Enjoy the convenience of being just minutes from Friday Harbour Resort, where you will find restaurants, shops, LCBO and golf, all within reach and a 10 minute drive to Barrie. Simply move in! Available for a short term lease from September until June (id:55093)
Forest Hill Real Estate Inc.
1924 Danforth Avenue
Toronto, Ontario
Established & busy hair and beauty salon located on prime Danforth. 6 years established with lots of loyal, high-end clientele. Fully-equipped, turn-key operation with over $200K spent in renovations and set-up. Very modern & neutral decor. Currently one chair is on commission at 50% & 1 is used by the owner. Option to add more stylists to increase sales. 6 stylist stations, 3 hair wash stations, 3 drying stations. All state-of-the-art and modern. Basement is separately rented to very popular eyebrow esthetician. Includes 2 tandem parking at rear, laundry, and central vacuum. Includes top brand name. Basement with storage room and washroom. New lease 5 years + 5 years option to renew. Gross rent $4500/month. Don't miss this fantastic opportunity. (id:55093)
Homelife/bayview Realty Inc.
447085 Tenth Concession
Grey Highlands, Ontario
The Perfect Get-Away for Ski Season! Price is for 3 months. This cute 2+1 bedroom seasonal lease home is nestled amidst the natural beauty of a mixed forest, neighbouring 400 acres of conservation land and is within walking distance to Lake Eugenia. Very private setting and a perfect weekend retreat for those who enjoy the great outdoors. Large front veranda and wrap around deck with hot tub are excellent for entertaining. Inside you will find open concept living room and kitchen with marble counter island and hardwood floors, formal dining room with an abundance of natural light. On the upper level you will find a bathroom and 2 bedrooms including master with walk-out to the deck and just steps from the hot tub. Main level has wood burning stove. Downstairs is a family/music room , third bedroom, laundry room and walk-out. Outside is a small shed with workshop. An excellent property just minutes from the beautiful Beaver Valley with its glorious colours, the Bruce Trail, the river and ski hills. Perfect ski season retreat for the Beaver Valley ski club. Book your showing today. (id:55093)
Sotheby's International Realty Canada
Lower - 73 Darnborough Way
Toronto, Ontario
Discover Comfortable and Convenient living in this Newly Renovated 1-Bedroom Basement Apartment located in the Desirable LAmoreaux Neighborhood of Scarborough. Separate Entrance for Complete Privacy. Newly Renovated Kitchen and Bathroom. Private Laundry. Shared Backyard Use. Large Patio Door for Natural Light. 1 Parking Spot on Driveway. Utilities Included in Rent (Heat, Hydro, Water, Internet). Minutes from Hwy 401/404. Close to Bridlewood Mall, TTC Bus Routes. Seeking A+ Single Working Professional Only (id:55093)
Right At Home Realty
190 Forest Hill Road
Toronto, Ontario
Set on Billionaires Row the prestigious Forest Hill Road this architectural gem by Kirkor Architect rests on an ultra-rare 45 x 190 ft south-facing lot. The façade pairs customized Indiana stone, American brick, and limestone with an upgraded cedar roof, copper eaves, and tin downspouts. **Designed and built to ISO 9001 certification Canadas first of its kind**This 7,500 sq. ft. residence across three levels showcases impeccable craftsmanship, structural integrity, and timeless luxury. Inside, a 39-ft gallery foyer reveals soaring 10-11ft ceilings, wide plank oak floors, and refined crown moldings. Formal living and dining rooms are anchored by a six-foot gas fireplace with marble surround and floor-to-ceiling windows. The custom walnut kitchen is a chefs dream, featuring a 60 Wolf range with grill and griddle, Sub Zero fridge/freezer, two Miele dishwashers, and a marble island. The adjoining breakfast area opens through French doors to the stone terrace and garden side al for seamless indoor-outdoor living. Upstairs, the primary suite boasts a private balcony, large dressing room, and a spa-like six-piece ensuite with heated limestone floors, air jet tub, steam shower with dual rain heads, and heated towel rack. Each additional bedroom offers its own ensuite with luxurious finishes. Custom glass and wrought iron railings accent the floating staircase. The lower level includes radiant heated limestone floors, a full theatre, wet bar, nanny suite, and walkout to a lush backyard oasis with a concrete saltwater pool, waterfall, year-round hot tub, and double cabana with kitchen and lounge. Heated drive, paths, and taps ensure year-round comfort. A true legacy home in the heart of Forest Hill. (id:55093)
The Agency
3280 Talbot Trail
Wheatley, Ontario
Approx 3200 sq ft 2 storey home built in 1990 on over an acre of protected waterfront on Lake Erie, steel staircase with gradual slope down to the water, sandy beach with deck, jetty out into the lake with platform, this home boasts duraloc shingles, vinyl windows, 4 season sunroom with wood stove, 4 bedrooms, 2 full baths, 2 fireplaces, forced air gas furnace and central air, balcony overlooks great room with vaulted ceiling and huge window to view the lake, detached garage. less than an hour to Windsor or London. (id:55093)
Century 21 Local Home Team Realty Inc.
372 Provincial Street
Saugeen Shores, Ontario
Fully updated 3 bedroom, 2 bath, 3 level side split home close to schools and the family Y childcare in Port Elgin. This great starter or move up home has just under 1000 square feet plus a part basement and features new gas forced air furnace with central air in 2023. All new siding, flooring, windows & doors plus fully fenced rear yard with plenty of room for a garage. Large sundeck overlooking the rear yard and storage shed. Nothing left to do but relax. Newer electrical panel is 200 amps with breakers. Roof shingles are approx. 10 years old. (id:55093)
Royal LePage D C Johnston Realty
156389 7th Line
Grey Highlands, Ontario
This charming 4-bedroom, 2-bathroom home sits on nearly half an acre in the vibrant village of Rocklyn! With a spacious backyard, storage shed, and detached 2-car garage, theres plenty of room to live, work, relax, and entertain. Enjoy the convenience of main-floor living, along with the benefits of recent updates, including a new furnace, AC, drilled well, and water system (2022). The partially finished basement has been recently renovated, making it an ideal play area, office, or additional living space. Conveniently located just 15 minutes from Meaford, Markdale, and Beaver Valley Ski Club, and only 35 minutes from Owen Sound and Collingwood. (id:55093)
Royal LePage Rcr Realty
319 - 60 Colborne Street
Toronto, Ontario
Live at the vibrant heart of Toronto! Welcome to 60 Colborne St, Unit 319. This bright, open concept 1 bedroom, 1 bath, condo features a modern kitchen with s/s appliances and marble countertops. From the moment you walk into the cozy hallway with laundry & 4PC bath you'll feel at home. The compact yet stylish sleek black kitchen includes marble countertops & potlighting. The combined living & dining areas highlight urban living and overlook the large balcony. The primary bedroom offers privacy with sliding doors. Situated in the dynamic St.Lawrence Market neighbourhood, you're mere steps from incredible boutiques, restaurants,markets, King Subway Stn, Union Stn, and the Financial District. Built in 2018 by Freed Developments and designed by Peter Clewes, this LEED Certified building offers resort-style amenities: a 24hr concierge, rooftop pool and lounge area, fitness centre, and guest suite.Ideal for young professionals, first-time buyers, or savvy investors opportunities like this don't stay long. 96 walk score. Book your showing today! 3% Co-op Offered!! (id:55093)
Royal LePage Signature Realty
Unit 3 - 484 Hazeldean Road
Ottawa, Ontario
Retail space with 2,500 SQ FT approximately with high visibility and access from both Hazeldean Rd and Castlefrank Rd in the fast growing Kanata neighbourhood with great exposure on arterial Hazeldean Road, well located in between dense residential neighbourhoods Katimavik and Glencairn. Well managed mall with long established anchor tenants including Scotia Bank, Dollarama, Joey's Urban and UltramarGas etc. Guaranteed traffic & exposure to your business! Unlimited parking! Can also be rented with Unit 2 with a total size of 3,600 sq ft. Act fast! This one won't last long! Additional rent: $13.80/SQFT. Tenants pay utilities. (id:55093)
Royal LePage Team Realty
84 Lampkin Street
Georgina, Ontario
Welcome to 84 Lampkin, a beautifully designed turn key home, one of the largest models backing on to green space in this Sutton neighbourhood. The main floor features an open concept layout with hardwood flooring and 9' ceilings. The separate office with a keypad lock and its own entrance provides the perfect space for working and meeting clients at home. The modern kitchen is complete with stainless steel appliances, a large island, granite countertops, and a custom backsplash open to the family room with a cozy gas fireplace. Walk out from the breakfast area on to a private deck over looking the green belt. The second floor boasts 4 large bedrooms each with an attached ensuite. The primary bedroom is spacious featuring a 5 piece ensuite and walk-in closet with a keypad lock providing extra security for your valuables. The walk-out basement offers a blank canvas for your dream recreation space or separate living suite. This house is full of smart home technology (Smart light switches, Nest thermostat and sensors, Google doorbell, Google cameras, Google speakers, Yale lock, SimpliSafe Home Security) and mechanical upgrades such as an on-demand hot water tank, HRV, water softener and new furnace (2024). Outside features include interlock driveway, pot lights, driveway lights, no sidewalk, back patio with gazebo and no neighbours behind, perfect for relaxing or entertaining in privacy. Located just minutes from schools, parks, shopping and the beautiful shores of Lake Simcoe, this home delivers both convenience and charm. (id:55093)
Royal LePage Your Community Realty

