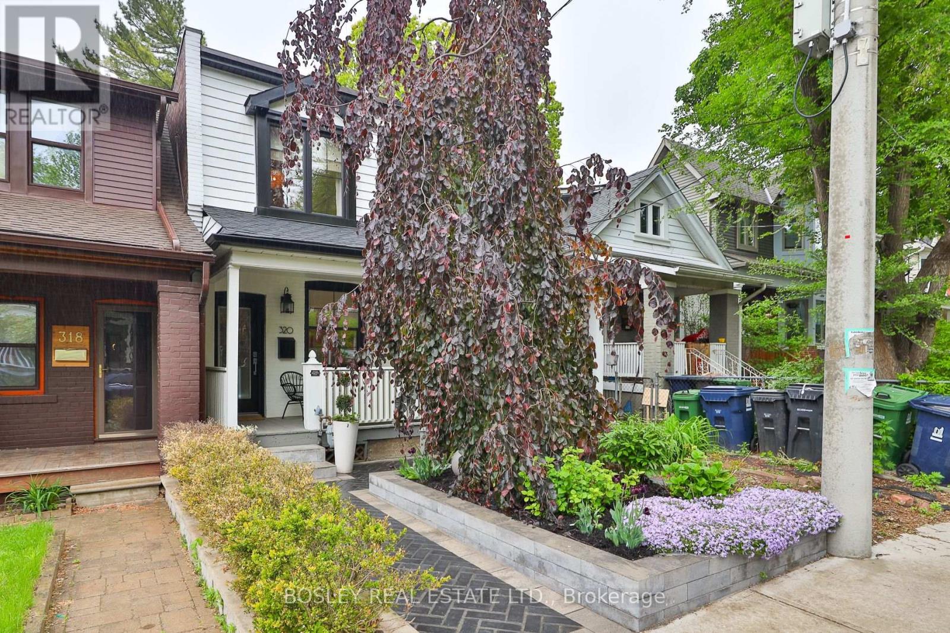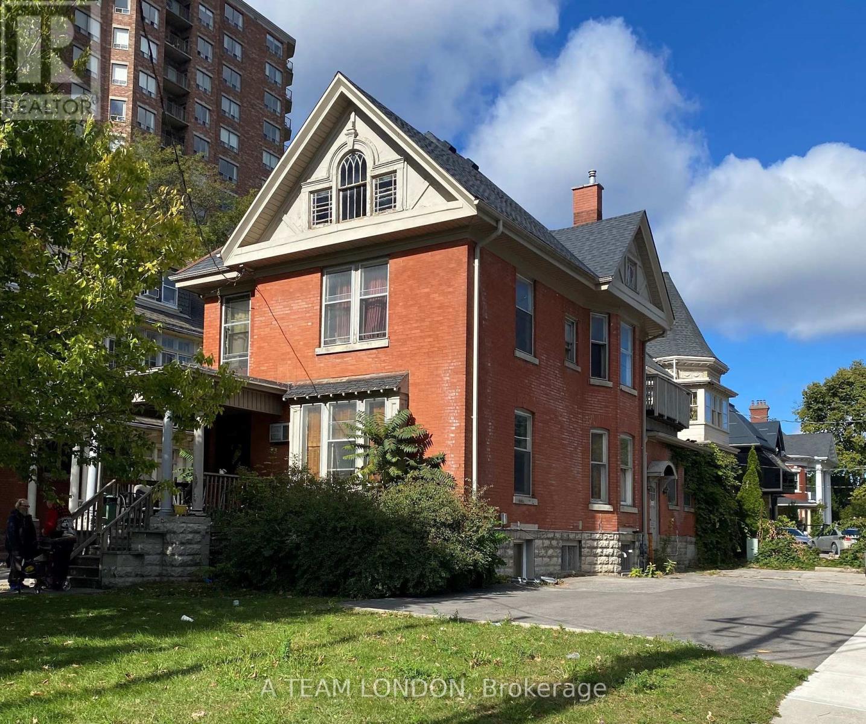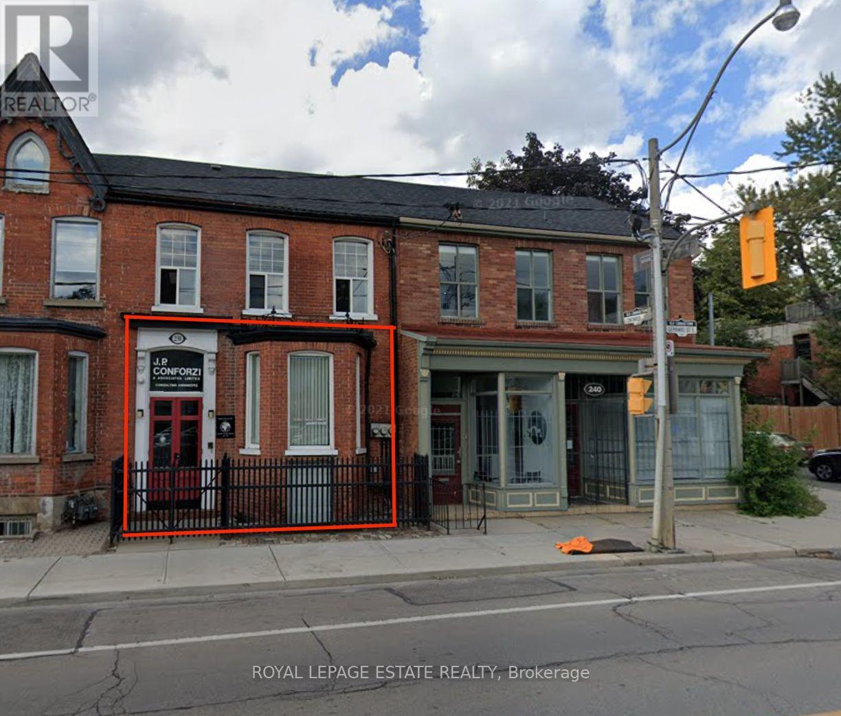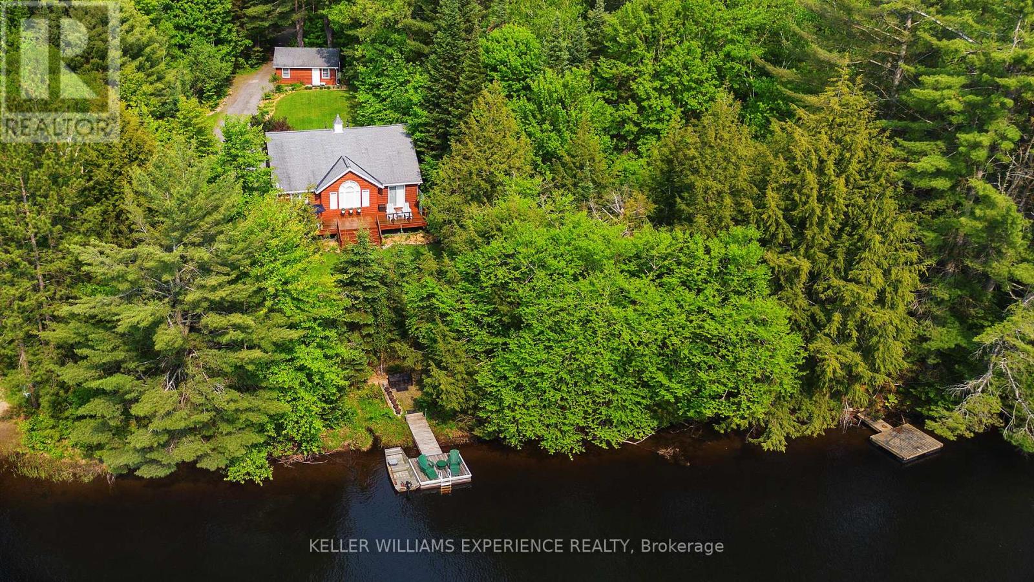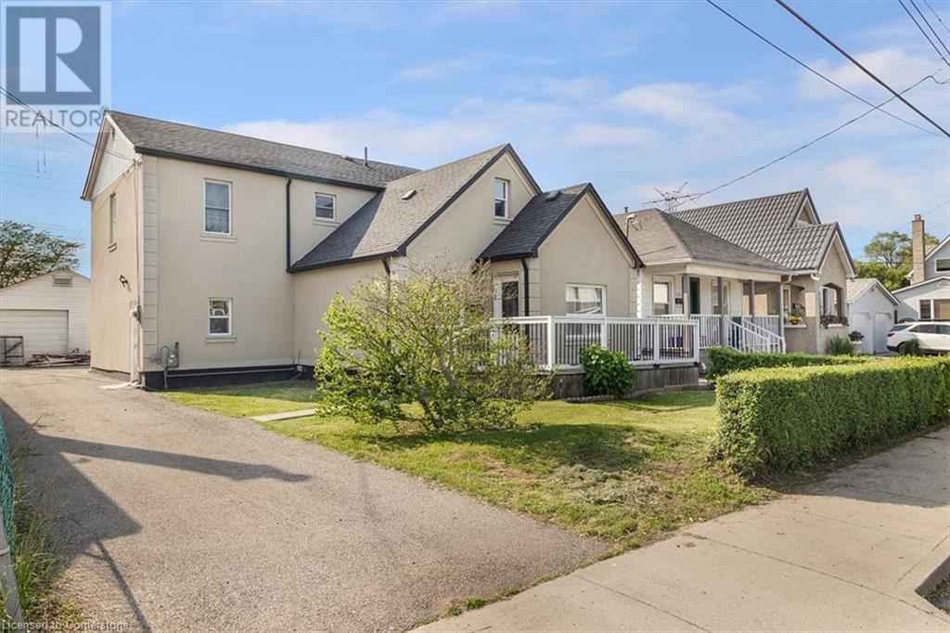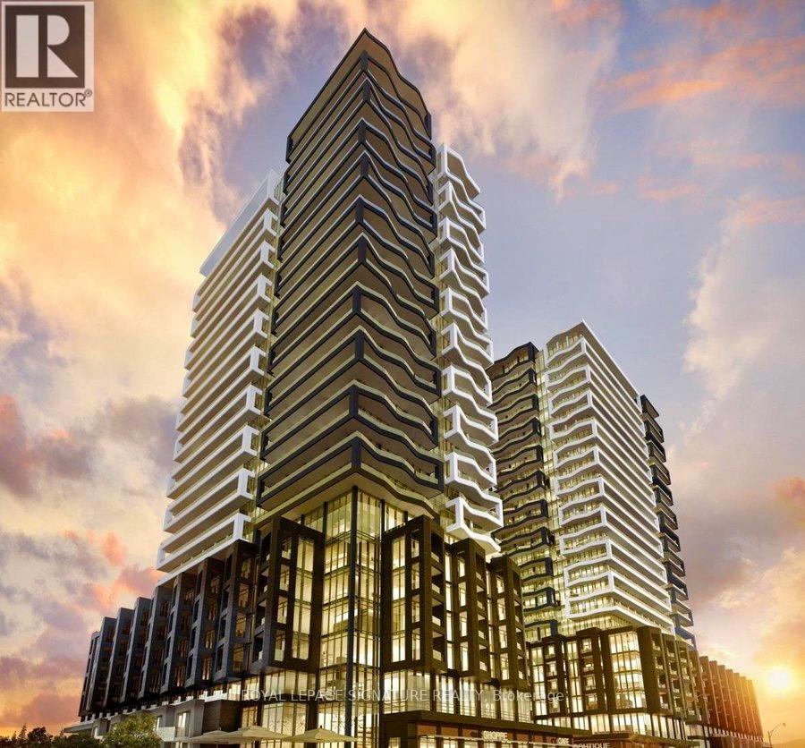320 Highfield Road
Toronto, Ontario
Welcome To - The Kind Of Home That Makes You Want To Cancel Your Weekend Plans And Stay In Forever. Let's Talk Curb Appeal: Perched On The Sunny West Side Of Highfield, This Adorable 2-Bed, 1-Bath Stunner Has Been Updated Head To Toe (And Yes, You Can Just Move Right In). Start Your Car, Then Park-Or-Charge-It In Your Own Private EV Parking Spot Before Heading Up To One Of The Most Charming Homes Leslieville Has To Offer. This Gem Has Everything On Your Wish List: New White Oak Flooring, New Windows, Stylish New Bathroom W/Skylight, Landscaping & Hardscaping, Custom Closets In The Second Bedroom & Front Hall, Fresh Carpeting On The Stairs, Painted In Elegant Dove White Throughout. Tucked Away On A Quiet, Family-Friendly One-Way Street. This West-Facing Home Catches The Warm Afternoon And Evening Sun-Ideal For Relaxing On Your Private Deck, Right Off The Kitchen. Speaking Of The Kitchen--It's A Dream For Home Chefs And Entertainers Alike. Inside, You'll Love The Functional Yet Stylish Main Floor Layout. The Spacious Primary Bedroom Easily Fits A King-Sized Bed And Includes Custom Window Treatments And Ample Closet Space. The Second Bedroom And Updated Bath Are Equally Inviting. Need More Room? The Fully Finished Basement Includes A Large Laundry Room, An Enormous Walk-Through Closet, And Potential For Even More: With Two Separate Entrances, You Could Create A Mudroom, Add A Bathroom, Or Simply Expand Your Living Space. Location? Prime. Steps To Green Spaces, Parks, And The Lively Energy Of Gerrard Street. And Yes--Maha's Brunch On Greenwood Is Just Around The Corner. (Go Hungry, Thank Us Later.) (id:55093)
Bosley Real Estate Ltd.
524 - 75 Bamburgh Circle
Toronto, Ontario
Welcome to this bright and spacious southeast-facing corner unit in the highly desirable, Tridel-built Bridlewood Place. This beautifully maintained, move-in ready condo features two generously sized split bedrooms plus a solarium, ideal for a home office, den, or cozy reading. The Suite Offers Over 1200 Sq Ft With Panoramic Views, Lots Of Natural Light, Residents also enjoy access to a full suite of premium building amenities, including indoor and outdoor swimming pools, a fully equipped gym, sauna, tennis courts, 24-hour gatehouse security, beautifully maintained grounds, and professional property management that ensures peace of mind.Ideally located just steps from TTC transit, shopping centres, restaurants, parks, Library and schools, this unit offers the perfect combination of comfort, convenience, and lifestyle in one of Scarborough's most sought-after communities. All Utilities Included in Maintenance Fees. (id:55093)
RE/MAX Atrium Home Realty
334 Queens Avenue
London East, Ontario
This property is a well-established licensed Informal Residential Care Facility located at the corner of Queens Avenue and Waterloo Street in the heart of central London. Operating as Thomcare, this charming 2-storey red brick dwelling features 10 bedrooms offering single and double occupancy, currently accommodating 16 residents each paying $1,050 per month. With a full kitchen, 3 bathrooms, and ample living space, this property offers both comfort and convenience. Boulevard parking for 5 vehicles. Generating an impressive Net Operating Income (NOI) of $95,881.00, Thomcare is fully managed with on-site staff, allowing for a hands-off investment. The property can easily be adapted for student housing or as a room rental property. Zoned DA2, this property has great flexibility for future use. Don't miss this rare opportunity to acquire a solid income-generating asset in a prime downtown location. (id:55093)
A Team London
Lower Level - 238 Gerrard Street E
Toronto, Ontario
Well-appointed lower-level commercial space with separate street-level entrance perfect for private office use, professional services, or studio space. Quiet and functional, with immediate possession available. A great option for startups, freelancers, or satellite offices looking for affordable space in downtown Toronto. Uses may include legal, accounting, tech, or consulting services. (id:55093)
Royal LePage Estate Realty
185 Bean Street
Harriston, Ontario
TO BE BUILT! BUILDER'S BONUS – $20,000 TOWARDS UPGRADES! Welcome to the charming town of Harriston – a perfect place to call home. Explore the Post Bungalow Model in Finoro Homes’ Maitland Meadows subdivision, where you can personalize both the interior and exterior finishes to match your unique style. This thoughtfully designed home features a spacious main floor, including a foyer, laundry room, kitchen, living and dining areas, a primary suite with a walk-in closet and 3-piece ensuite bathroom, a second bedroom, and a 4-piece bathroom. The 22'7 x 18' garage offers space for your vehicles. Finish the basement for an additional cost! VISIT US AT THE MODEL HOME LOCATED AT 122 BEAN ST. Ask for the full list of incredible features and inclusions. Take advantage of additional builder incentives available for a limited time only! Please note: Photos and floor plans are artist renderings and may vary from the final product. This bungalow can also be upgraded to a bungaloft with a second level at an additional cost. (id:55093)
Exp Realty (Team Branch)
152 Bean Street
Harriston, Ontario
Finoro Homes has been crafting quality family homes for over 40 years and would love for your next home to be in the Maitland Meadows subdivision. The Tannery model offers three distinct elevations to choose from, and this is the Tannery A. The main floor features a welcoming foyer with a closet, a convenient 2-piece bathroom, garage access, a spacious living room, a dining room, and a beautiful kitchen with an island. Upstairs, you'll find an open-to-below staircase, a primary bedroom with a walk-in closet, and 3-piece ensuite bathroom featuring a tiled shower, a laundry room with a laundry tub, a 4-piece bathroom, and two additional bedrooms. Plus, you’ll enjoy the opportunity to select all your own interior and exterior finishes! VISIT US AT THE MODEL HOME LOCATED AT 122 BEAN ST. (id:55093)
Exp Realty (Team Branch)
1065 Forrester Trail
Bracebridge, Ontario
*OPEN HOUSE SAT AUG 9TH FROM 11AM-1PM**This isn't just where you live, its how you live. Welcome to 1065 Forrester Trail, your peaceful year-round waterfront retreat in beautiful Bracebridge. Nestled on a quiet private road, this rare gem offers 120 feet of private shoreline on the Muskoka River and a landscaped 0.49-acre lot with mature trees and perennial gardens. The impeccably maintained 3-bedroom, 2-bathroom bungalow features 1,350 sqft of warm, inviting living space with vaulted ceilings, hardwood floors, a stone feature wall, and large windows that welcome natural light. Patio doors from both the dining room and primary bedroom open onto a 450 sqft riverside deck with glass railings and a dedicated propane BBQ hookup. A detached four-season 24' x 14' studio/workshop with propane furnace and AC is ideal for creative pursuits or remote work. Plus, a four-season 10' x 10' heated bunkie to provides cozy guest space or additional storage. Spacious, insulated, and heated crawlspace offers clean, dry storage. Stay connected with high-speed fibre optic internet and full-property Wi-Fi. Upgrades (2020-2025) include a high-efficiency propane furnace, AC, Crystal Clear water filtration, modern septic system, new windows and patio doors plus refinished exterior and decks. Swim from your dock, kayak the river, or simply relax and soak in the natural surroundings. Road is maintained year-round ($400/year), with optional driveway snow removal. This move-in-ready home comes partially furnished step into effortless riverside living. Whether full-time, part-time or investment - privacy, comfort and Muskoka charm await. (id:55093)
Keller Williams Experience Realty
508 - 509 Beecroft Road
Toronto, Ontario
Beautiful Two Bedroom Split Floor Plan And 2 Bathrooms! Luxurious High Demand Yonge & Finch Area! All Utility Included!!! Huge Terrace!!! NEW FLOOR & WALL! Huge Terrence With Super Large Window Face To The Quiet House Community! Open Concept Dining & Living Room Combo W/ NEW Laminate Flooring & Large Windows, Walk Out To Balcony With Unobstructed West CLEAR View. Breakfast Bar In Kitchen W/ Granite Countertops. Large Bedrooms! 2 Min Walk To Finch Station. Ideal To Live In! Close To Schools, Shopping Restaurants! Fully Furnished!!! Move In Ready!!! (id:55093)
Bay Street Group Inc.
212 - 3085 Bloor Street W
Toronto, Ontario
Beautifully Renovated 2 Bedroom Corner Unit With Wraparound Windows Located In The Sought After Montgomery Building. With 1 Parking Spot with an EV charger & 1 Locker. Completely Turn-Key, Perfect Layout Features Open Concept Living & Dining, An Abundance Of Natural Light, Chefs Kitchen W/ Quartz Countertops, Waterfall Island, Hardwood Flooring, Large Master Bedroom W/Custom Closet Organizers, His & Hers Closets, Pot Lights/All new lighting & Renovated Bathrooms. In The Kingsway; Steps To Royal York TTC Station, Schools, Shops, Restaurants, Theatre & Parks (id:55093)
Harvey Kalles Real Estate Ltd.
1410 - 975 Warwick Court
Burlington, Ontario
Welcome to Unit 1410 at 975 Warwick, a bright and spacious 1-bedroom condo offering stunning views from your private balcony. This carpet-free home is move-in ready and perfectly designed for modern living. Enjoy top-tier amenities including an indoor pool, fully equipped gym, billiards, and darts lounge. The condo also features a secure bike room and party space for entertaining guests. Located just minutes from major highways, Lake Ontario, the hospital, and public transit (bus and train), you're also steps from parks, trails, shopping, and more. **Condo fees include all utilities**even TV and internet for ultimate convenience. (id:55093)
The Agency
233 Normanhurst Avenue
Hamilton, Ontario
Welcome to your new duplexable home; This gorgeous, turn-key & completely renovated duplex-able home is located in a Family Neighbourhood & appeals to EVERY type of Buyer. The Home has an in-law suite with a separate entrance, second kitchen & second laundry room; perfect to rent out as a second apartment, AirBnB, offer to extended family or simply provide more space for any growing family! You'll love hosting with the fully fenced in back-yard oasis complete with a Workshop / Detached Garage that has hydro and ample space for parking or storage. The Home features 4 Bedrooms & 3 Bathrooms including a Jacuzzi tub perfect for the end to any long day! Just moments from the Linc & Redhill makes it perfect for a commuter, for students and for access to all shopping etc. Upgrades include updated electrical, less than 10 year old roof, newer windows, complete renovation top to bottom, wood flooring and two laundry areas! (VIRTUAL STAGING ON SOME PHOTOS) (id:55093)
Revel Realty Inc.
Unit 1106 - 260 Malta Avenue
Brampton, Ontario
Brand New !!! DUO Condo's Large 1 Bedroom, 1 Bath + Den with Balcony (608 sqft) Built by Award Winning Builders! Modern Open Concept, Lot's of Natural Light, 9' ceiling, Spacious Kitchen, Ensuite Laundry! Premium Finishes. Amazing Amenities! Rooftop Patio with Dining, BBQ, Garden, Recreation & Sun Cabanas. Party Room with Chefs Kitchen, Social Lounge and Dining. Fitness Centre, Yoga, Kid's Play Room, Co-Work Hub, Meeting Room. Close to the Gateway Terminal and the Future Home of the LRT. Steps to Sheridan College, close to Major Hwys, Parks, Golf and Shopping. Parking & Locker INCLUDED !!! Don't miss this Opportunity! (id:55093)
Royal LePage Signature Realty

