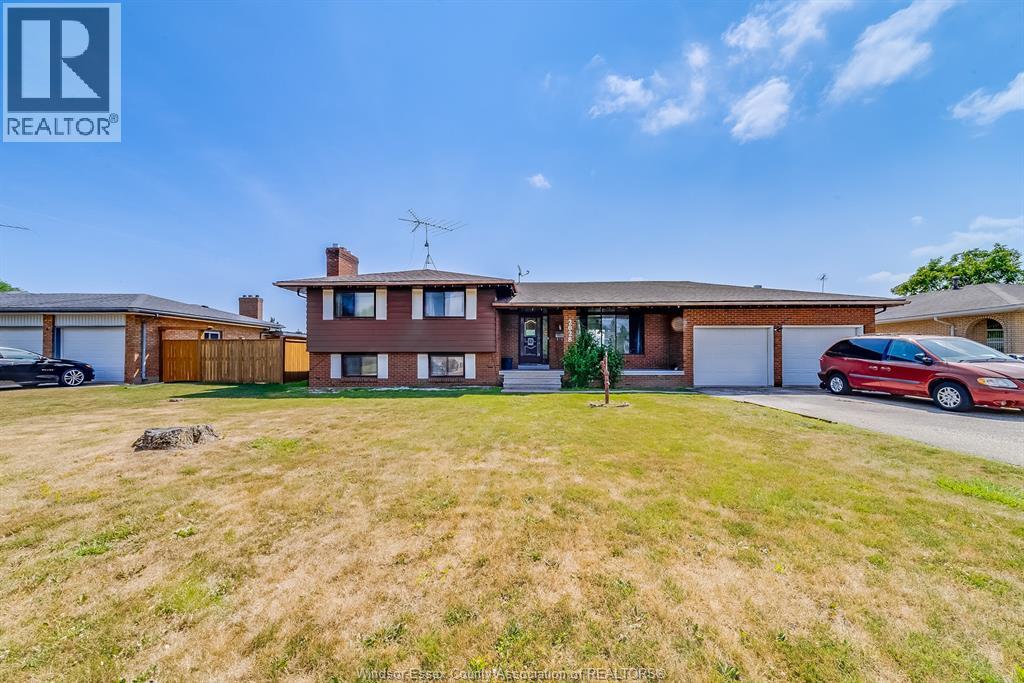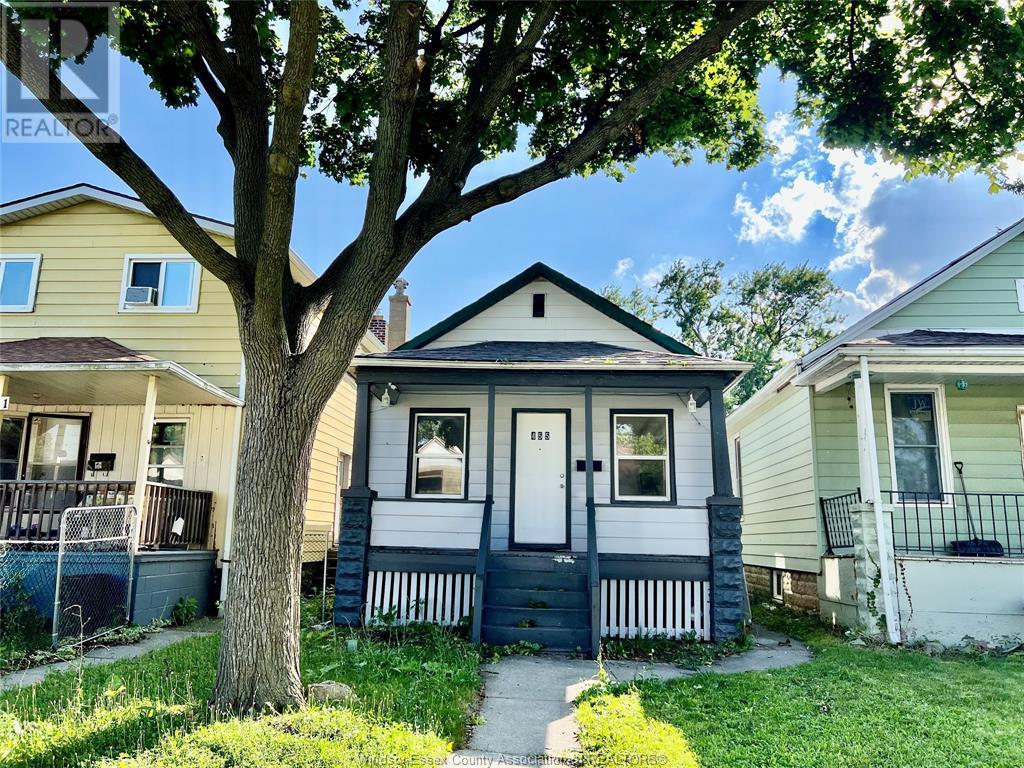00 Carp Road
Ottawa, Ontario
Prime 20-acre parcel strategically situated in the rapidly growing Stittsville-Ottawa area, offering direct access to Highway 417. Recently incorporated into the urban boundaries and designated for logistics and industrial use, this property presents diverse opportunities for logistics and light industrial applications. Services at the property line include hydro, gas, and water. The City of Ottawa is currently in the planning and engineering phase of expanding Carp Road to four lanes and bringing in sewer services. Position your investment strategically in this dynamic landscape. (Seller is open to a VTB pending terms). (id:55093)
RE/MAX Hallmark Realty Group
328 - 637 Lake Shore Boulevard W
Toronto, Ontario
EXPERIENCE MODERN LIVING IN THE HISTORIC TIP TOP LOFTS A REFRESHED ONE-BEDROOM, ONE-BATHROOM CONDO FEATURING UPDATED FLOORING AND NEWLY PAINTED WALLS. THE OPEN-CONCEPT KITCHEN, COMPLETE WITH STAINLESS STEEL APPLIANCES AND A BUILT-IN WATER FILTRATION SYSTEM, IS PERFECT FOR EVERYDAY LIVING AND ENTERTAINING. CUSTOM-BUILT CLOSET ORGANIZERS OFFER AMPLE STORAGE, MAKING THIS BRIGHT AND INVITING SPACE IDEAL! SITUATED IN A HIGHLY SOUGHT-AFTER NEIGHBOURHOOD, ENJOY EXCEPTIONAL CONVENIENCE WITH GROCERIES, PARKS, SCHOOLS, SHOPS, CAFÉS, A PHARMACY, AND PUBLIC TRANSIT ALL JUST STEPS AWAY PLUS, EASY ACCESS TO THE SCENIC WATERFRONT! (id:55093)
RE/MAX Metropolis Realty
5701 - 2221 Yonge Street
Toronto, Ontario
Rarely Available Penthouse suite in the heart of Yonge & Eglinton! Magnificent Unobstructed North/East & West Views! Beautifully Appointed Luxury Finishes, Upgraded Appliances, High Ceilings, Sun-filled floor to ceiling windows! Walk-outs from Primary bedroom, living & dining rooms. Fabulous amenities include 24 hour concierge, fitness center, outdoor BBQ & fire pits on 7th floor, spa on mezzanine, card room, movie theatre & billiard table on 6th floor, rooftop terrace open during summer season. Steps To Subway, Shopping, Restaurants and all that Yonge/Eglinton has to offer! Starbucks in the Building! Walk Score of 95! Valet Parking $250/Mo, Locker $50/mo. (id:55093)
Forest Hill Real Estate Inc.
2028 Lesperance
Tecumseh, Ontario
Welcome to this beautiful East Windsor home, proudly owned and cared for by the same family for the past three decades. This property showcases true pride of ownership with exceptional upkeep inside and out. All major systems have been updated within the last year, offering peace of mind and turn-key living. From the moment you arrive, you’ll notice the well-kept exterior and inviting curb appeal. Inside, you’ll find a warm, comfortable space ready to make your own. Don’t miss this opportunity to own a solid, well-maintained home in a desirable, family-friendly neighborhood—close to schools, parks, shopping, and more. (id:55093)
RE/MAX Care Realty
455 Aylmer Avenue
Windsor, Ontario
Great home for families! Features 3 bedrooms and 2 full bathrooms (1 ensuite bathroom) on the main floor, 1 bedroom and 1 full bathroom in the full basement, with spacious l iving room and kitchen/dining area, covered front porch, patio, large backyard with parking. Located steps from the riverside Dr., Caesars Windsor Casino, and the many amenities on Wyandotte St . and the Downtown core. Rental $1900 plus utilities. Credit check and employment verification required. (id:55093)
Bob Pedler Real Estate Limited
5795 Highway 34 Road
Champlain, Ontario
Home sweet home! Located in the charming town of Vankleek Hill is this well maintained family home within walking distance to all amenities: grocery, schools, bank. Step into a large living room with hardwood flooring and plenty of natural light. Enjoy an updated kitchen with ample cabinets, and quartz counters. Ceramic flooring, center island with lunch counter, stainless appliances and an adjacent dining area. With families in mind, three good size bedrooms and a complete bath finish off the main level living area. A fully finished basement includes a fourth bedroom, an oversized family room and laundry area combined with plenty of storage. Summer outdoor living will be private in the part fenced/hedged backyard with a nice deck for relaxing BBQs. Practical attached garage, efficient gas heat with central air, 200 amp breakers. This one won't last! Act quick! (id:55093)
Exit Realty Matrix
11 - 10 Orchard Place
Chatham-Kent, Ontario
All brick centrally located well established 2 storey, 3 bedroom, 2 washroom condominium townhome with own exclusive parking, and sizeable useable/ unfinished basement, laundry area, and gas forced air heating. Designated surface parking immediately in front, walk-out to rear garden, grounds maintained by condominium corporation with low maintenance/ condo fees. Walk to the Thames River, Tim Hortons, public transit, schools, places of worship, shopping, and other community amenities. Safety services are within 2 kms distance. (id:55093)
Royal LePage Connect Realty
26 Main Street S
Haldimand, Ontario
ATTENTION - Investors, Retail Business Entrepreneurs or anyone person looking for a Professional Office or wanting to start their own Retail Business - then you must check out this incredible 2015 custom built commercial building located in the Heart of Hagersville. This rapidly expanding Haldimand County town maintains a strong community spirit going back to its original, friendly agricultural roots - includes General Hospital, schools, churches, parks, new (in progress) subdivision, eclectic shops & eateries - conveniently located less than 30 minute commuting distance to Hamilton, Brantford & Hwy 403 - 90 mins to the GTA. The attractive metal clad building offers 984sf of useable interior space featuring "over" insulated walls/ceiling, 10ft ceiling height, efficient 3 zone heated concrete floors, oversized store front display windows plus concrete driveway entrance extending beside building to large (owned) concrete parking lot. Offers 250sf of current bright & area retail space includes 170sf work/prep area, 10x8 walk-in cooler, 350sf of storage area & 2pc bath. All interior walls are non load bearing & can be removed making this a clean canvas for a business of your choice. Currently operating as a Floral shop - potential uses are unlimited - from professional office, fitness center, day-care facility, retail store list goes on. Extras - p/g tankless hot water heat source, AC, 200 amp hydro & municipal water/sewers. RARE newer building in the center of the vibrant downtown business core boasting excellent visual exposure taking advantage of the high volume of daily pedestrian & vehicular traffic. Superb Value Here! (id:55093)
RE/MAX Escarpment Realty Inc.
1892 Carriage Court
Severn, Ontario
Set on just over 2 acres in the highly desirable Marchmont community, this beautifully maintained 4-bedroom, 3-bath bungalow offers the perfect blend of privacy, comfort, and convenience, just minutes from Orillia. Thoughtfully designed with vaulted ceilings and hardwood floors, the home features a custom oak kitchen with porcelain tile flooring, granite countertops, stainless steel appliances, and a spacious island. The bathrooms have all been updated and include in-floor heating for added comfort. The functional layout includes generous bedrooms, a sunroom, and a partially finished basement complete with a large rec room, workshop, and a custom moveable bar, ideal for entertaining or multigenerational living. Additional highlights include a composite deck with gas BBQ hookup, invisible pet fencing, a rebuilt shed with attached dog pen, and wide doorways for accessibility. Recent mechanical upgrades (2018) include a high-efficiency furnace, central A/C, and a tankless water heater, along with an HRV system, 200-amp panel with generator hookup, and new gutters and fascia (2023). Don't miss this exceptional opportunity to own a turn-key home in one of Severn's most sought-after rural neighbourhoods. (id:55093)
RE/MAX Right Move
52 Amelia Street
Paris, Ontario
It’s time to make your move! This amazing raised ranch model is sure to meet all your must haves in your new home. Located in the highly sought after Bean Park area of Paris, on a beautifully mature, lovely landscaped lot, located on a quiet dead end street. Built in 2002, this open concept, spacious home has been completely updated and improved over the years to meet today’s modern lifestyle. As you enter the oversized foyer with views of the main floor; you will not be disappointed. Up a few stairs you are greeted by the main living space that can be configured as you wish, boasting hardwood floors, a bay window offering tons of natural light, and gas fireplace. Steps straight through to the beautiful custom kitchen with granite counter tops, stainless steel appliances and patio door leading to the multi level deck and fully fenced backyard. Finishing the main floor is a 2 pc bathroom, separate laundry room with storage, the second bedroom; and lastly the primary suite with a good sized closet and private 4 pc ensuite spa like bathroom with a separate soaker tub and storage. The lower level offers 3 large carpet free bedrooms that could be used for other purposes such as a craft room, home office, play room, workout room; the options are endless. Not leaving out the family room; with the second gas fireplace. It's the perfect space for the family to come together for games or movie nights. Lastly the oversized 3 pc bathroom with huge walk in shower, and mechanical room finish off the lower level; which is filled again with natural light due to the oversized windows in this home. The backyard boasts the garden shed, a flagstone fire pit, and multiple places to sit and enjoy the sounds of the birds while your pets and children play. With newer mechanics and thousands of dollars in landscaping; there is nothing to do but move in and enjoy. Close to all the new amenities Paris now has to offer, the 403, parks and the Grand River, this home and town is sure to please. (id:55093)
Century 21 Heritage House Ltd
38 Sunbeam Drive
Hamilton, Ontario
Meticulously maintained 4 -bedroom home in a desirable West Mountain location. This elegant residence features gleaming hardwood floors, vaulted ceilings with crown molding, and sun -filled principal rooms. The upgraded kitchen and spacious dinette overlook a professionally landscaped backyard with a patio, perfect for entertaining. French doors, California shutters, stylish light fixtures, and a natural gas fireplace add warmth and character throughout. Enjoy a stunning glass entry door, double garage with concrete driveway, and lush front and rear yard landscaping. Major updates include the roof, furnace, central air, and appliances all within the last 5 years. This stunning home is truly move-in ready don't miss out! (id:55093)
RE/MAX Escarpment Realty Inc.
2217 Lancaster Crescent
Burlington, Ontario
Situated in a very desirable area of Brant Hills. This meticulously and updated 4 level backsplit is close to transit, highways QEW, 407 and the 403. Nearby is shopping , schools, recreation centre, library. Up the road is the Niagara escarpment with golfing and hiking for the outdoor person. The exterior of the home is maintenance free brick and aluminum siding. The property has manicured gardens is completely fenced and also has a gas line to hook up to your BBQ. Plenty of social gathering areas. The interior offers hardwood on the main and bedroom level. The only carpeting is on the stairs .The kitchen has lovely white cabinets and solid surface countertops. Appliances are included. The gas stove has 6 burners and is from the GE cafe collection.(2020). The dishwasher was replaced in 2020 as well. There are garden doors that lead to a 3 season sunroom with its separate heating /ac system. From the sunroom you can access the backyard or the double car garage. (Mancave) The main bathroom offers a vanity with double sinks, a storage unit, separate makeup vanity and glass enclosed shower. All redone in 2019. The bedroom level has 3 good sized bedrooms. The primary bedroom has ensuite privilege and a wall to wall closet system. On the lower level the great room is finished in shiplap has laminate floors and a gas fireplace. As well, there is a 4th bedroom and a 3 pce bathroom. The basement level has a rec room, the laundry room and a 5th bedroom. (id:55093)
Royal LePage Burloak Real Estate Services












