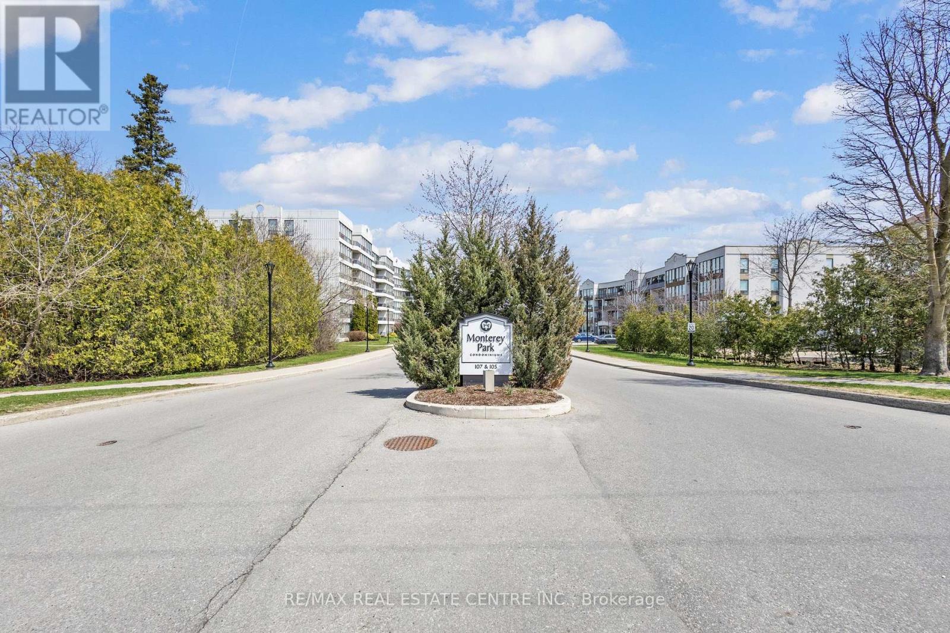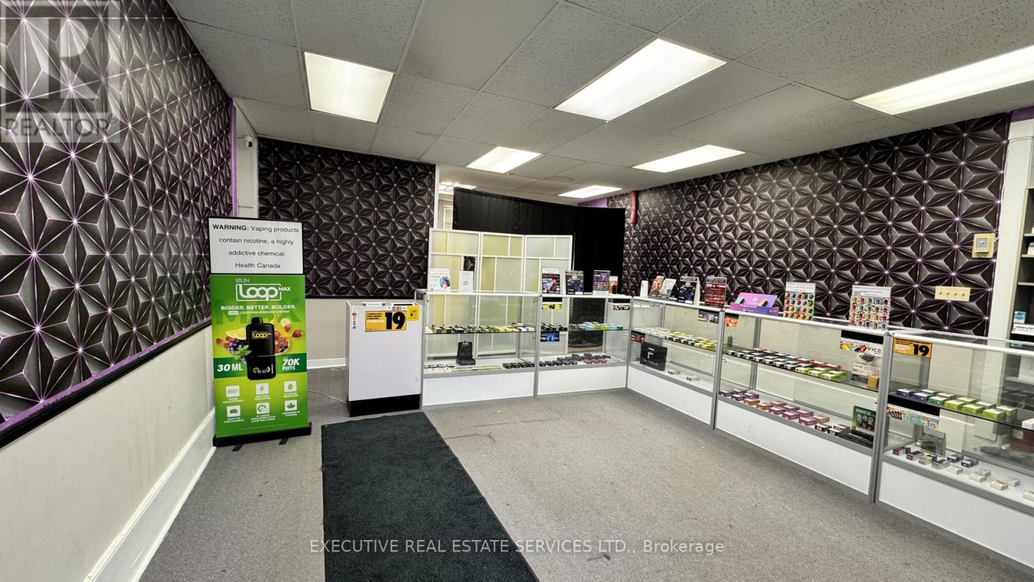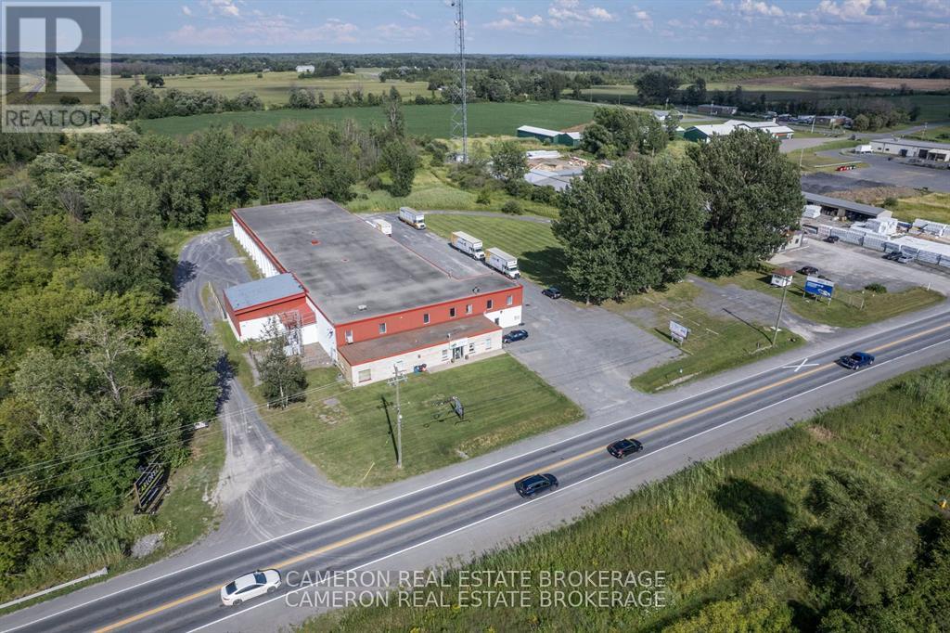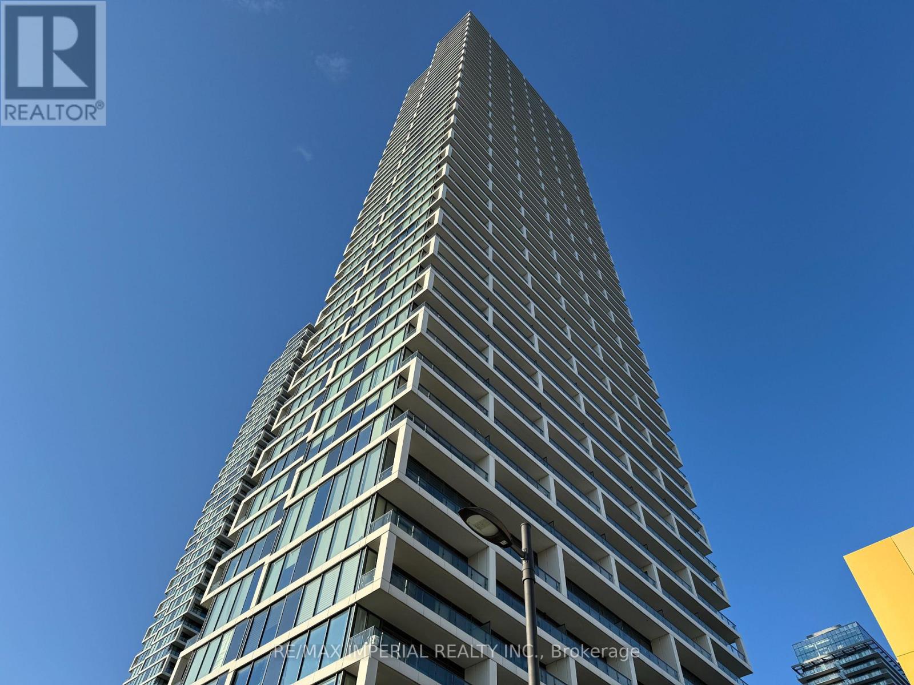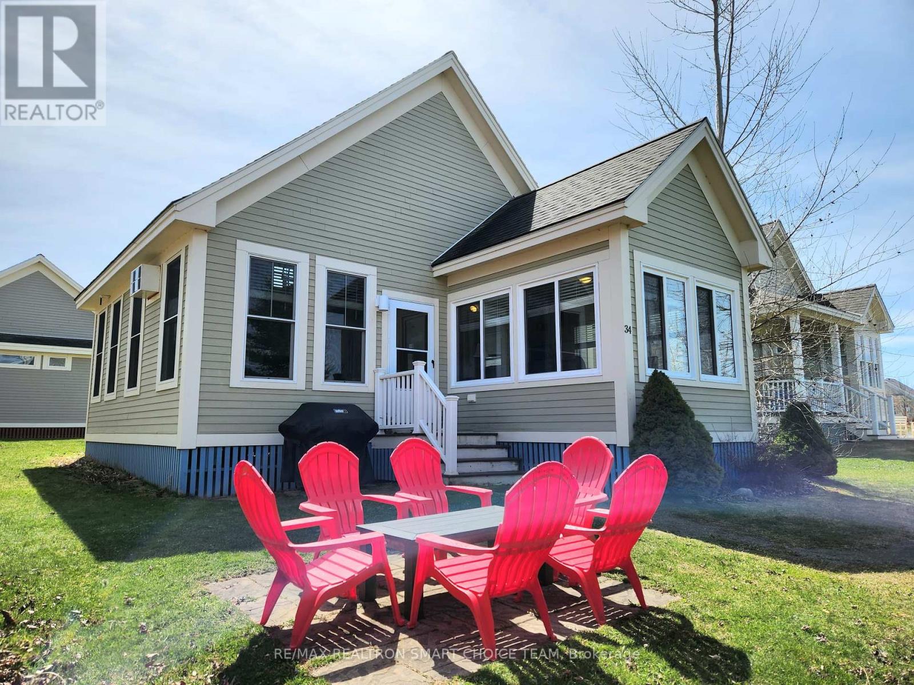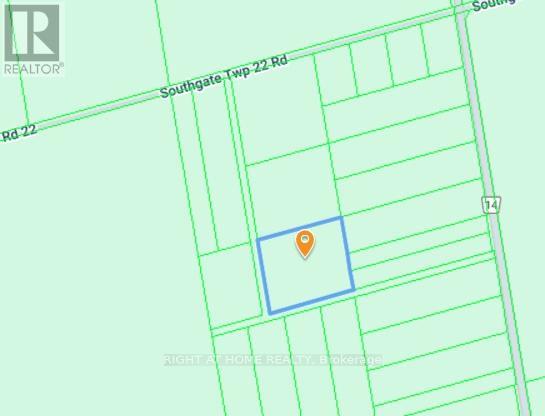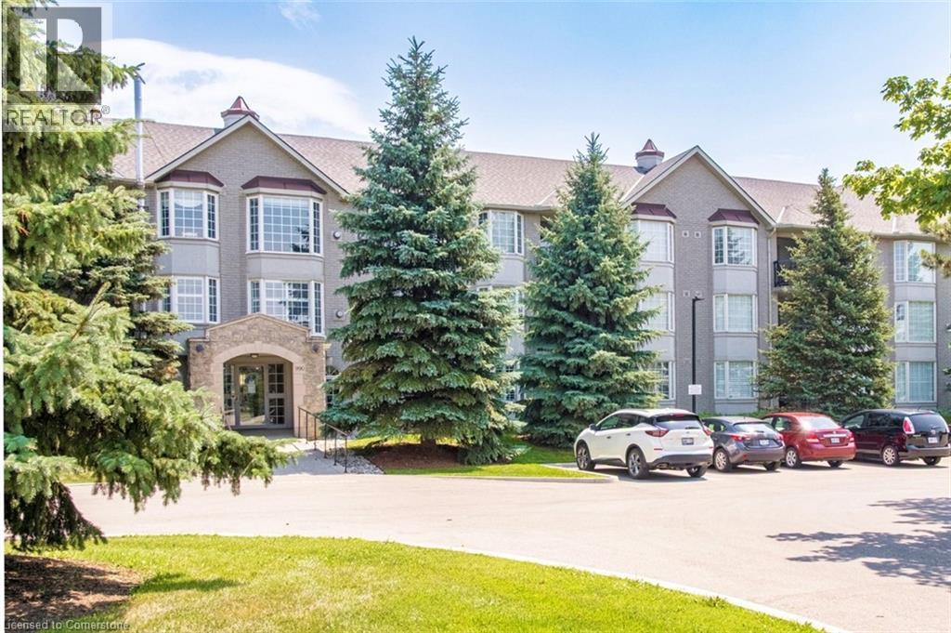202 - 105 Bagot Street
Guelph, Ontario
Welcome to this spacious and sunlit corner unit offering 1302 sqft of beautifully updated living space. One of the largest layouts in this well-maintained mid-rise building. This quiet unit has been thoughtfully renovated with brand-new vinyl flooring, fresh paint, sleek appliances and modernized bathrooms. It features three generously sized bedrooms and two full bathrooms, including a private 3-piece ensuite with standing shower. Nearly 8.5-ft ceilings and large windows fill the home with natural light and open views. Enjoy your private balcony, perfect for relaxing anytime. The kitchen is great for casual meals, while a separate dining room is ideal for hosting. Efficient forced-air gas heating and central air help reduce utility costs, and water is included in the condo fees. A large 9x7 ft basement locker (approx. 441 cu.ft.) provides excellent storage. Amenities include an elevator, hobby room, party room for 60 guests and designated parking with with optional rental parking. (id:55093)
RE/MAX Real Estate Centre Inc.
268 Crozier Road
Tay Valley, Ontario
Country property with 5 acres of land and 825 feet of road frontage along the north side of Crozier Road. This lot has an entrance permit in place as well as electricity service going through the lot. The property is located on a paved township road with a level building site towards the west end of the lot. Ideally located just 15 minutes north of Westport near Bobs Lake and surrounded by Canadian Shield terrain with lakes everywhere. (id:55093)
Royal LePage Proalliance Realty
846 King Street E
Cambridge, Ontario
Fantastic opportunity to lease a turnkey vape retail store in a high-visibility location on King Street East, Cambridge. With strong pedestrian and vehicular traffic, surrounded by established businesses and ample customer parking, This store is Ideal for first-time business owners or entrepreneurs looking to step into a ready-made setup with minimal start-up hassle to launch their business in a vibrant, established retail corridor. Fully equipped with modern display fixtures, counters, and shelving. Just move in and start selling!!!!! (id:55093)
Executive Real Estate Services Ltd.
6306 - 225 Commerce Street
Vaughan, Ontario
PARKING INCLUDED! Be the first to live in this brand new 2-bed, 2-bath corner suite soaring 63 floors above the Vaughan Metropolitan Centre. With 697 sq.ft. of modern interior space plus a spacious 225 sq ft wraparound balcony, this unit offers unobstructed southwest and southeast views of the skyline and evening sunsets.Designed for urban comfort, the suite features 9-ft ceilings, floor-to-ceiling windows, chic wide-plank vinyl flooring, an open-concept kitchen with quartz countertops and integrated appliances, two bright and well-sized bedrooms, spa-inspired bathrooms, in-suite laundry, and 1 underground parking space.Location perfection: just steps to VMC Subway and minutes to Hwy 400, 407, and 7. Enjoy easy access to Costco, IKEA, Vaughan Mills, Cineplex, restaurants, and more.Residents enjoy next-level amenities including a fitness centre with spin studio, hot tub, sauna and steam rooms, co-working space, games lounge, party room, and outdoor terraces.Live, work, and play at Festival Condos, where convenience meets elevated living. (id:55093)
Homelife New World Realty Inc.
Unit #1 - 950 Boundary Road
South Glengarry, Ontario
GROUND LEVEL OFFICE - approximately 1450 sq.ft office space with some available onsite parking. Available immediately asking $1500/month plus hst and tenant pays utilities, CAM and taxes as set out in the lease. Landlord must approve tenant use and credit and Tenant must provide 1st and last months rent and accept landlords standard lease. See L.B. for lease details. (id:55093)
Cameron Real Estate Brokerage
8993 Woodbine Avenue
Markham, Ontario
RBD1S Zoning, Presently occupied as residential, allow for various residential and commercial use. Open concept, fully gutted in 2009 for major renovation with a lot of upgrades, including, back split second floor, limestone foyer and kitchen flooring, kitchen and washroom with granite countertop, hardwood flooring, extra wide 12' front windows to street, large deck, kitchen with marble countertop and in-sink garburator, oak staircases, LED pot lights, heated front step & walkway (not working), Hague water softener, wired-in HIK CCTV cameras, LG stainless washer and gas dryer, Whirlpool double door stainless steel fridge and gas stove (2018), Bosch dishwasher (2018), upgraded Liberty grinder sewer pump (2018), Navien tankless water heater (2019), furnace (2019), heat pump (2023). Outside fence and backyard needs repairing (id:55093)
International Realty Firm
Lower - 24 Holloway Road
Markham, Ontario
This fully renovated detached home at 24 Holloway Road in Markham's Cedarwood neighborhood offers a blend of modern amenities and classic charm. The main floor features hardwood flooring, oak stairs, and high-quality laminate on the second floor. The upgraded kitchen is equipped with stainless steel appliances, including a stove, and additional storage cabinets. Lights illuminate the living and dining areas, creating a welcoming atmosphere. The finished basement, with a separate entrance, includes two bedrooms and a bathroom and their own laundry. Additional features include a new roof, new windows, and central air conditioning. The extended driveway offers parking for three vehicles. Conveniently located near public transit, schools, shopping centers like Costco and Walmart, and Pacific Mall, this home is ideal for families seeking comfort and accessibility to transit. Extras: Utilities split is 65% for main and 35% for basement (id:55093)
Century 21 Atria Realty Inc.
2268 Thomson Crescent
Severn, Ontario
Tucked away on a .75 acre lot in a quiet and sought-after neighbourhood, this beautifully updated raised bungalow offers the perfect blend of comfort, functionality, and outdoor enjoyment. The main floor features a bright, open-concept layout with three spacious bedrooms, a stylish 5-piece bathroom, and a modern kitchen with a centre island. The adjoining living and dining area boasts large windows and a walkout to a generous rear deck ideal for entertaining or relaxing. The fully finished lower level provides excellent additional living space, complete with a large recreation room, a great room, two office/dens, a 2-piece bathroom, and convenient walk-up access to the garage. Step outside into your private backyard oasis, including a fully fenced yard, a 15' x 31' heated pool (2022), and a soothing hot tub perfect for summer enjoyment. Recent updates include: shingles (2022), windows, front door, and two sliding doors (2020), 200-amp electrical panel (2022), concrete driveway (2019), and more. Located just minutes from Orillia and close to Lake Couchiching, with a nearby boat launch. This versatile, well-maintained home is a rare find. Don't miss your opportunity to make it yours! (id:55093)
RE/MAX Right Move
2603 - 5 Buttermill Avenue
Vaughan, Ontario
Stunning 5 years New 2 Bedroom + Study, 2-Bath Suite! Enjoy a functional 699 sq ft interior + 117 sq ft balcony on the 26th floor, offering breathtaking southeast views of the CN Tower and tons of natural light. Includes 1 parking and 1 locker.Prime location just steps to TTC Subway, VIVA Transit, and surrounded by restaurants, shops, and entertainment. Easy access to Hwy 400, 407, and 7. Close to York University, parks, grocery stores, and more! (id:55093)
RE/MAX Imperial Realty Inc.
34 Meadow View Lane
Prince Edward County, Ontario
Income option available to join the rental pool or list on Airbnb! Your cottage getaway at East Lake Shores in Cherry Valley awaits! This beautifully maintained 2-bedroom, 2-bathroom with loft cottage offers the perfect mix of comfort and convenience. Work remotely, then unwind and enjoy the regions celebrated wineries, breweries, farm-to-table dining, festivals, and unforgettable sunsets by the beach. The cottage features a spacious master bedroom with a private 2-piece ensuite, a second bedroom with bunk beds, loft that has 2 single beds and a full guest bathroom. Located in a prime sought-after area of the community, short walk to family-friendly amenities including a pool, tennis and basketball courts, a playground, dog park, and more. Evenings are best spent in the pocket park, relaxing by the shared fire pit. A 10-minute stroll brings you to the private waterfront, adult-only pool, fitness centre, and restaurant. Included in the sale are all appliances, all furnishings, kitchen essentials, new A/C at loft (2024) and new vinyl floors installed (2024), Wi-Fi and more! (id:55093)
RE/MAX Realtron Smart Choice Team
0 Southgate Road
Southgate, Ontario
Excellent 11.5 acres land in Dundalk area, Grey County, located close to intersection Southgate Rd 22 and Grey Rd 14 (south, west), distanced 12 min west from Township of Southgate, 13 min from Dundalk, 30 min to Shelbourne, zoning R6, Saugeen Valley stream on east-north side of the lot. (id:55093)
Right At Home Realty
990 Golf Links Road Unit# 208
Ancaster, Ontario
Turnkey & carefree one-floor lifestyle! Sun-filled Ancaster condo with lovely private balcony. This spacious and beautifully maintained unit features a bright and open living/dining area with sunny bay window, gleaming hardwood floors and cozy gas fireplace. The recently renovated open-concept kitchen has plenty of cupboards & counter space – perfect for both accomplished cooks and casual gourmets. Full main bath plus a roomy 4-piece ensuite. Carpet-free with hardwood in both bedrooms, living and dining rooms. Handy in-suite laundry/utility room. Furnace and c/air replaced in 2022. Large private storage locker at front of parking spot #30. Stress free living in a wonderful community that is just steps from shopping, restaurants, transit, entertainment, golf and easy highway access. This warm and inviting condo is truly move-in ready! (id:55093)
Royal LePage State Realty Inc.

