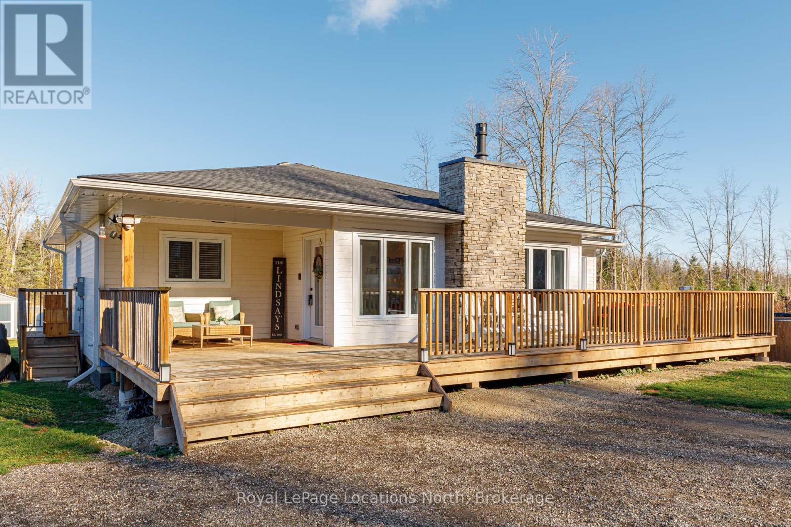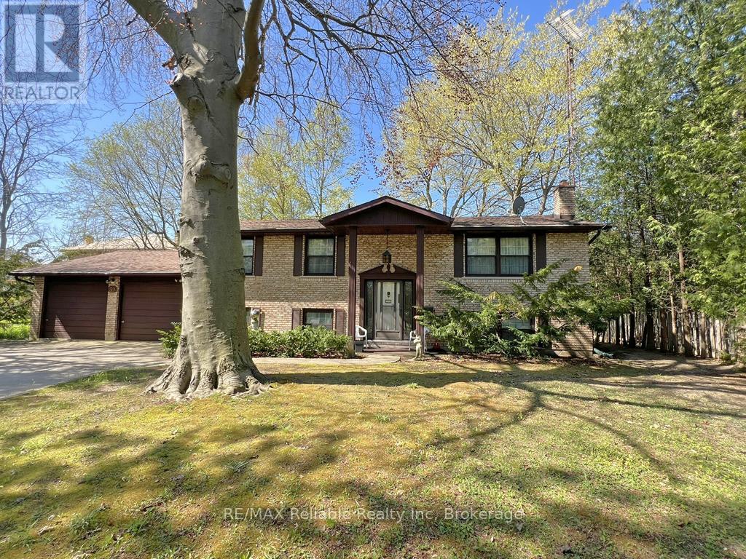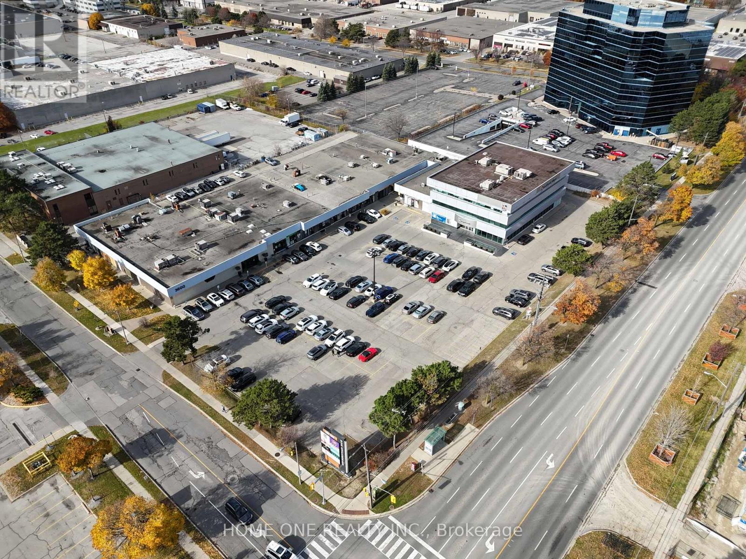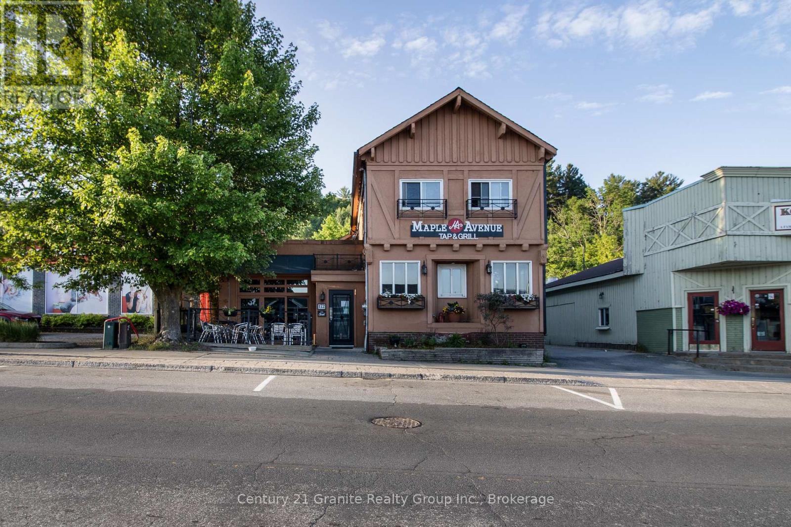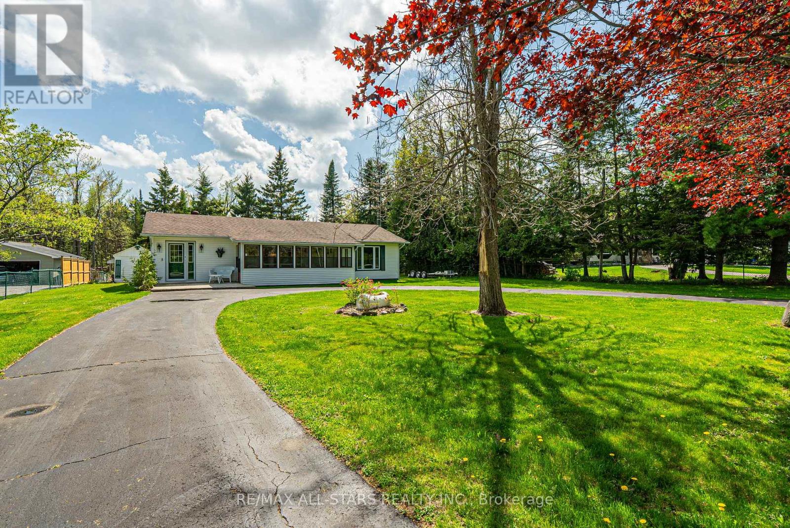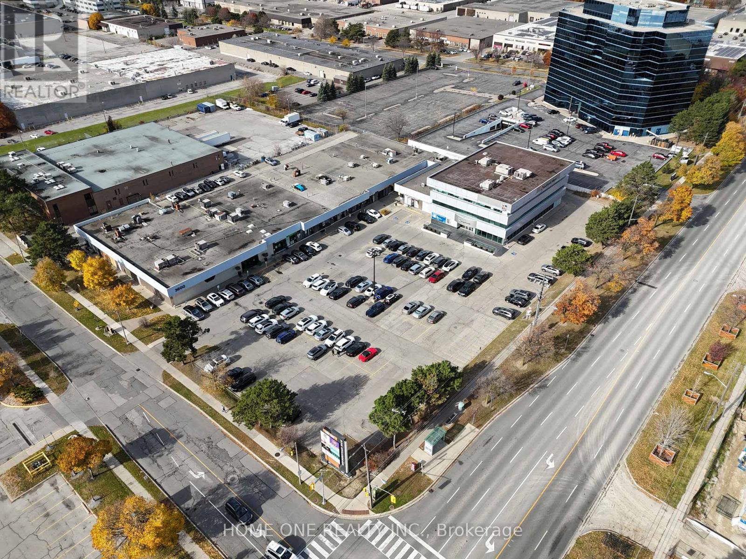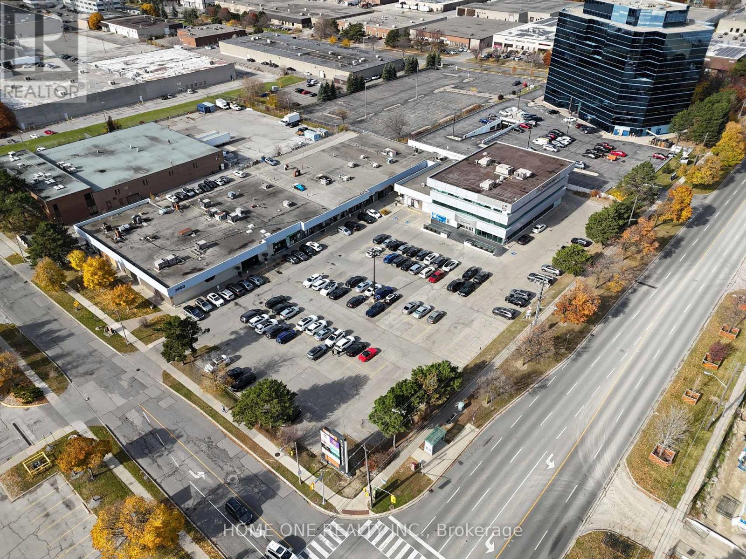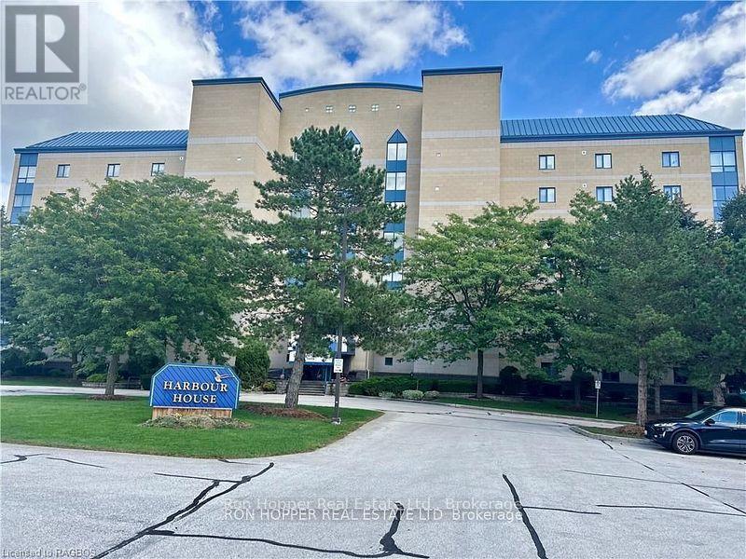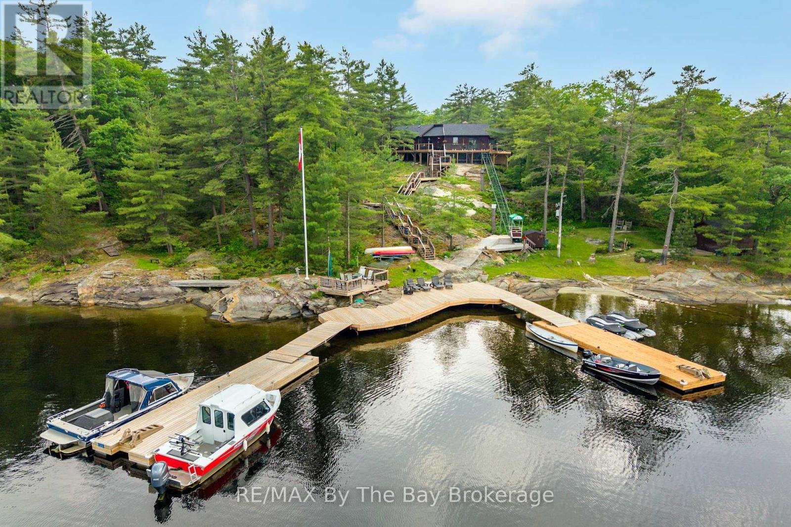101 - 601 Westney Road S
Ajax, Ontario
Well maintained two storey office building just minutes from Highway 401 and close proximity to the GTA core. 1800 square feet available on the main floor. Many uses available however there is already some medical uses in the building. Heated underground parking and ample and outside parking including an electric charging station. (id:55093)
Weiss Realty Ltd.
141 Old Highway 26
Meaford, Ontario
Beautifully crafted BUNGALOW, located just a short drive from Lora Bay, Thornbury, and Meaford, offering the perfect blend of modern efficiency and comfortable main-floor living. Ideal for those who appreciate convenience and style, this home features an open-concept design with spacious living areas and plenty of room to personalize. The layout includes 3+1 generously sized bedrooms, some of the bedrooms can be easily be transformed into a home office, den or library. The primary bedroom is filled with natural light, offering direct access to the front deck, where you can relax and enjoy peaceful views of the hardwood forest across the street. This bedroom can also be converted into another living room. The kitchen stands out with a stylish backsplash, hardware, cabinetry and stainless steel appliances. The bathroom features high-end fixtures, including a tile shower/tub combination, offering both functionality and style. The open-concept living and dining area is perfect for entertaining, with a cozy propane fireplace that adds warmth and ambiance on cool evenings. A covered front porch with southern exposure provides a charming spot to enjoy the outdoors, no matter the season. Situated on nearly half an acre, this property is waiting for your personal landscaping design, the property provides ample space for outdoor living and there's plenty of parking with room to build a garage if desired. For those who enjoy outdoor recreation, this property is ideally located close to beach access, as well as world-class golf courses and skiing. Whether you're relaxing at home or exploring the surrounding area, this home is the perfect place to enjoy the best of both comfort and adventure. Pool in photos has now been removed. Book your showing today! (id:55093)
Royal LePage Locations North
39 Main Street S
Bluewater, Ontario
Charming Brick Bungalow in the Heart of Bayfield! Welcome to this well-maintained brick raised bungalow, built in 1973 and full of potential! Featuring 3 bedrooms and 2 full bathrooms, this home offers a spacious layout perfect for families or first-time buyers. You'll love the expansive living and dining room, along with an exceptionally large primary bedroom designed for comfort and relaxation. Enjoy natural light year-round in the bright and cheery sun room and add your personal touch to make it your own retreat. The home is heated efficiently with two cozy gas fireplaces, complemented by electric baseboard back-up. Convenience abounds with a 2-car attached garage offering direct access to the basement, a generous laundry room, and municipal water and sewer services. The park-like front yard and concrete driveway add to the curb appeal. Situated in the charming Village of Bayfield, this property is just a short stroll from Main Street's shops, restaurants, and local amenities. Dont miss the opportunity to own a great starter home in one of Ontarios most picturesque communities! (id:55093)
RE/MAX Reliable Realty Inc
301 - 3640 Victoria Park Avenue
Toronto, Ontario
Busy Plaza Anchored By Royal Bank of Canada And Crown Prince Chinese Restaurant, Excellent Office Space On 3rd Floor With Elevator Access, Could Be Utilized By Any Type Of Professional Office Or In-Personal Training Facilities. Close To Highway and Access To Public Transport, Ready To Move In, Many Use Possible Bright & Well Lit Office With Windows, Spacious Open Spaces For Meeting Or Reception. Other Retail Unit Available In The Plaza. (id:55093)
Home One Realty Inc.
1116 Sagamo Boulevard
Muskoka Lakes, Ontario
Beautiful turnkey cottage located on the shores of Lake Rosseau. Tucked away at the end of a cul-de-sac, this idyllic property is situated on Royal Muskoka Island, which is connected to the mainland by a broad causeway. Paved roads provide year-round access, including municipal services such as snow removal and weekly garbage and recycling collection. Residents and guests enjoy leisurely walks along the circular route that winds around the wooded and green common areas in the centre of the circle. Members of the community also have access to nearby tennis and pickleball courts. What stands out is the natural environment, the inviting Muskoka lakes and forest, and the welcoming community surrounding the house. Since its construction in 1977, this home has been consistently updated and lovingly maintained. The same family that built this cottage has cared for it for nearly half a century! Upon entering, you immediately feel at home, as the Muskoka cottage exudes warmth and character. The longer you stay, the more comfortable it becomes. With bedrooms and bathrooms on every floor, open living spaces, and large windows offering views of the lake and surrounding trees, this home is designed for relaxation and enjoyment. A private dock and sandy shore provide easy access for swimming and boating adventures. Experience the joys of lakeside living and discover why this special place will capture your heart, creating unforgettable memories for years to come. (id:55093)
Forest Hill Real Estate Inc.
172 Highland Street
Dysart Et Al, Ontario
Turnkey Restaurant Opportunity in the Heart of Downtown Haliburton - Maple Tap & Grill. This is your chance to own a well-established and popular restaurant located in one of Haliburton' s most desirable downtown locations. With over 3,000 sq ft of beautifully updated interior space, this commercial opportunity offers a warm and inviting atmosphere across two levels of dining, featuring rustic hewn wood beams, updated flooring, modern bathrooms, and a spacious bar area. The restaurant boasts a 90-seat capacity with a liquor license and a walkout to a patio perfect for additional outdoor dining during the warmer months. Nearly all restaurant equipment is owned and included in the sale, along with all furnishings, allowing for a seamless transition or new vision. The lower level offers generous storage space and includes a walk-in fridge and freezer, providing excellent functionality for busy service hours. Situated on Haliburton' s bustling main street, this location enjoys high visibility, heavy foot traffic, and close proximity to other thriving businesses, Rotary Park, and the waterfront. Whether you're looking to continue a successful operation or bring your own culinary concept to life, this is an incredible opportunity to grow in the vibrant Haliburton Highlands community. Please note this is a business sale only. The space is leased. (id:55093)
Century 21 Granite Realty Group Inc.
104 Trent Canal Road
Kawartha Lakes, Ontario
All the benefits of lakefront living without the cost!! Across the road from the lake sits this Indirect Canal front lot with a charming bungalow. This gorgeous lot features a well cared for 2 bedroom bungalow and detached shed, overlooking the Trent Canal, a minute's boat ride to Balsam Lake. Sit and watch the activity on a gorgeous summer day. Balsam Lake is at the end, and Cameron Lake is on the other side of the lock. This home is perfectly positioned, just a boat ride away from Fenelon Falls, Bobcaygeon, or Coboconk, or explore the Trent System to your heart's content. Water is drawn from the lake by licence from Trent Severn/Parks Canada - approx. $56.00 per year*. Buyer must apply for license. Property under KCRA. See the map attached. Paved municipal road, high-speed internet (Rogers), garbage pickup. Measurements as per Deed. Geo/MPAC differ. Estate Sale - AS IS no REPS AND WARRANTIES (id:55093)
RE/MAX All-Stars Realty Inc.
3628 Victoria Park Avenue
Toronto, Ontario
Busy Plaza Anchored By RBC Bank And Crown Prince Chinese Restaurant, Could Be Utilized By Any Type Of Retail Use. Close To Highway and Access To Public Transport, Ready To Move In, Many Use Possible, Access to Side Doors. (id:55093)
Home One Realty Inc.
3632 Victoria Park Avenue
Toronto, Ontario
Busy Plaza Anchored By RBC Bank And Crown Prince Chinese Restaurant, Excellent Ground Level Unit, Could Be Utilized By Any Type Of Professional Office, Retail, Teaching Facilities. Close To Highway and Access To Public Transport, Ready To Move In, Many Use Possible. (id:55093)
Home One Realty Inc.
202 - 1455 2nd Avenue W
Owen Sound, Ontario
Great lease opportunity at the sought after Harbour House! This premier condominium is offering a unit lease on an exquisite two bedroom unit with harbour views and an oversized private patio. This suite has an updated kitchen, new floors and fresh paint and two full baths and is ready for immediate tenancy. This is an all inclusive rent and also includes the use of the one covered parking space (#16). (id:55093)
Ron Hopper Real Estate Ltd.
3688 Is 1810, Bone Is
Georgian Bay, Ontario
Welcome to your dream hideaway - an awe-inspiring 6.9-acre treetop cottage on the picturesque Bone Island, flaunting 635 feet of "Group of Seven" shoreline! This immaculate 2 bedroom, 3 bath beauty sits proudly on a rocky shore, ready for your escape. The cozy 1 bedroom, 1 bathroom, guest house is waiting for those special guests. So many updates in the last few years nothing left to do inside and out but enjoy. This lakefront home sparkles, and Starlink internet lets you work from home if you must. Imagine soaking up the sun on the wrap-around deck with jaw-dropping 250-degree waterfront views or stepping over to your private gazebo for a serene retreat. Relax in the built-in hot tub shaded by a large awning and enjoy edge-lit glass railings that add a touch of magic. Dock your fleet at the large fixed and floating docks in deep, sheltered waters, perfect for swimming. Got lakeside toys? We've got storage and a separate workshop. And if stairs aren't your style, hop on the "hassle-free" inclinator to whisk you up to your cottage paradise. (id:55093)
RE/MAX By The Bay Brokerage
105 Pitt Street E
Cornwall, Ontario
Great ,Prime Investment Opportunity Downtown Cornwall, Eights units building with Four commercial and Four Residential Units. 4 Commercial Units on the main floor and on Second floor, four Residential Units. generating a gross revenue of $151,740.00 and a net income of$109,199.00. The Financial Statement will only be provided to Buyer or agents once a conditional offer has been made. Businesses are not for sale, Only Building for sale.48 hours irrevocable on all offers. All Units will only be showed to buyers or agents once the conditional offer will be accepted. New roof April 2025,with 10 years warranty. The Real Property is being sold AS-IS. (id:55093)
Royal LePage Performance Realty


