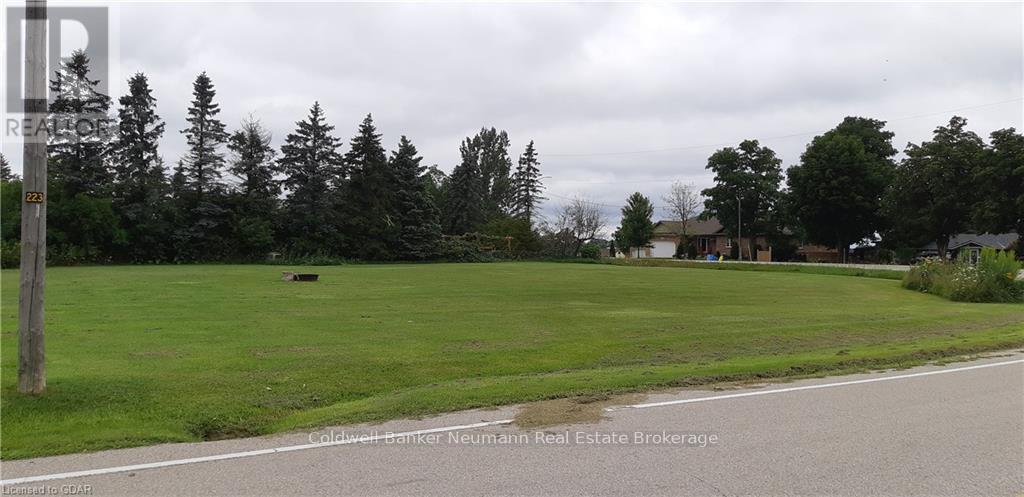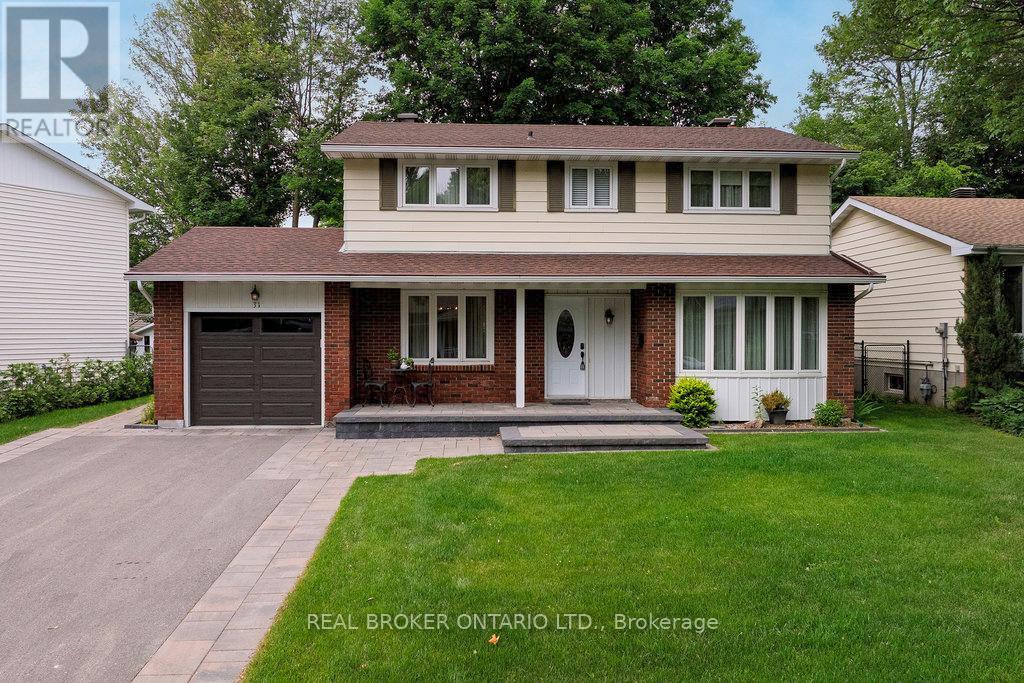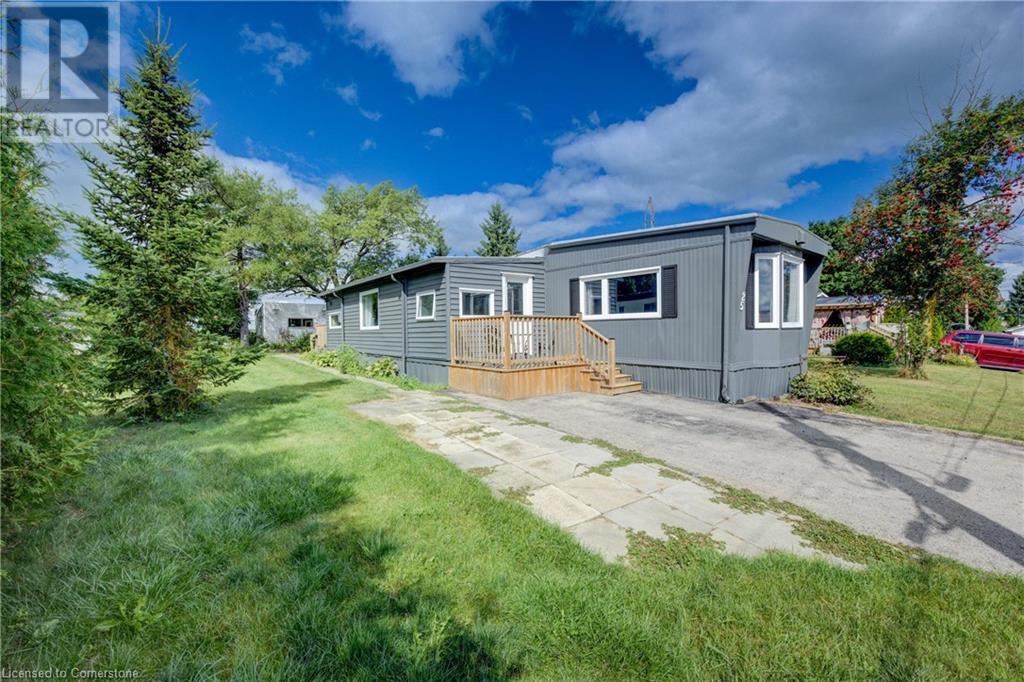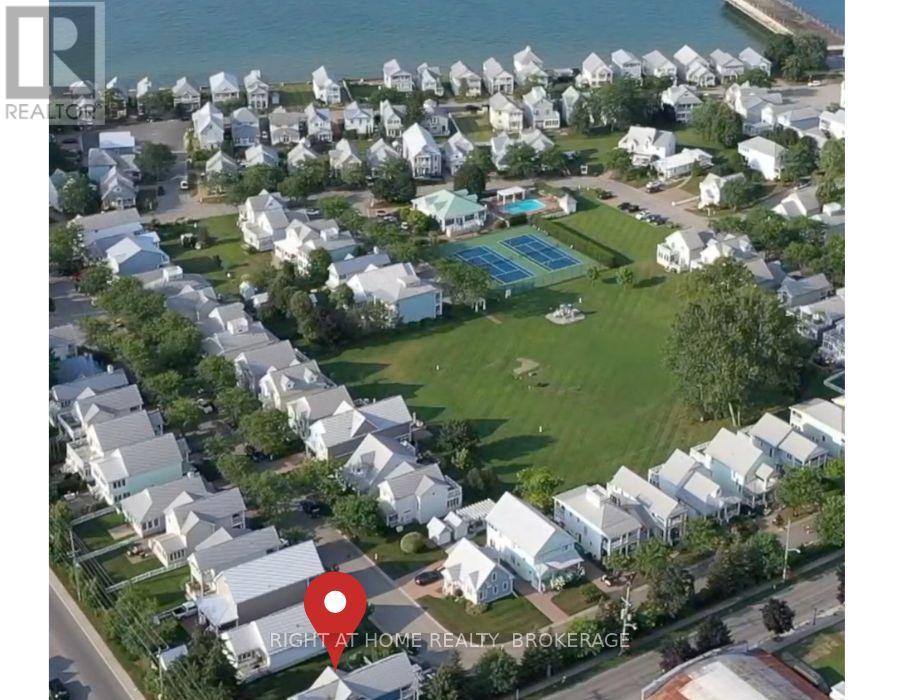491 Kuiack Lake Road
Madawaska Valley, Ontario
Kuiack Lake - Kasuby. 125' frontage and over 1.6 acres. 3 bedroom cottage with two bedrooms and a full four-piece bath on main floor, while the upper level features a spacious bedroom with a sitting area. Mostly furnished and ready to enjoy, the property has direct access to a large walk-out basement for storage.Tucked into a quiet corner of Kuiack Lake, this east-facing cottage offers peaceful mornings with beautiful sunrises. Outside, you'll find a sandy beach and a large dockideal for relaxing or swimming. Good privacy and a tranquil atmosphere make this a great retreat. Gas-powered motors arent allowed on the lake, helping maintain a calm and quiet setting. (id:55093)
RE/MAX Country Classics Ltd.
228 - 55 Duke Street W
Kitchener, Ontario
Embrace the vibrant pulse of Kitchener's urban core with this exceptional condo, a sanctuary that seamlessly blends sophisticated indoor living with unparalleled outdoor convenience. Step onto your private, expansive 336 sq ft terrace a rare gem in condo living envisioning a personal oasis for serene relaxation, cultivating a garden, or simply basking in the open vista; a true extension of your living space that caters perfectly to pet owners desiring the joys of a backyard without the demands of upkeep. The residence itself boasts a sleek design, featuring soaring 9'11" ceilings, elegant stone countertops, premium tile work, designer cabinetry, and stylish laminate plank flooring, complemented by the convenience of in-suite laundry, creating an atmosphere of refined comfort. Beyond the condo's walls, a world of premium amenities awaits, designed to enrich your lifestyle. Prioritize your well-being with access to a comprehensive fitness zone, including a spin room, a rooftop running track offering panoramic city views, and an open-air yoga space for mindful practice. For pet owners, a dedicated pet spa and adjacent dog run provide the ultimate in convenience and care. Simplify your daily routine with electric car charging stations, a car wash bay, and a dedicated bike fixit room. Entertain in style on the terrace with its BBQ and lounge area, or simply soak up the sun on the sunbathing terrace. The building's concierge service ensures seamless living, while a ground-floor co-working space caters to the modern professional. Connectivity is effortless, with LRT stops just moments away, providing swift access to Kitchener-Waterloo's abundant offerings. Embrace a walkable lifestyle, with the thriving tech hub, diverse culinary scene, curated boutiques, verdant parks, scenic trails, and the cultural heart of Victoria Park all within easy reach. Click on additional pictures for a 3D tour. (id:55093)
RE/MAX Twin City Realty Inc.
20-28 Carraway Crescent
South Dundas, Ontario
RESIDENTIAL 5-PLEX with below market rents creating lots of potential upside for the patient investor. Each of the 5 townhomes have a separate PIN identifications (see Document section) with the required R-Plan legal survey, but the Estate's listing condition(s) state that the property will only be sold as a block of 5-three bedroom residential units; the buyer/investor must assume all tenants; the Estate will not serve any Notices on behalf of a buyer under any circumstance under RTA; once the potential buyer has reviewed the I/E statement provided by the Estate it will be possible to inspect just one of the townhomes (all units have same typical layouts); and finally once a conditional offer is accepted by the Estate all units will be made available for inspection provided the RTA guidelines are respected for additional showings. The estimated net cash flow for the 5 units before any debt service or depreciation in 2024 is estimated to be approximately $20,700 based on current rents and expenses (see your agent for further details). Seller requires "As Is" SPIS signed & submitted with all offer(s) and requires 3 full business days irrevocable to review any/all offer(s). (id:55093)
Cameron Real Estate Brokerage
70 Head Street
Mapleton, Ontario
Large building envelope in the quiet village of Rothsay. This is a large flat lot with room to build an executive home .Gas and hydro at the road. The lot is in a small family oriented area which is close to major work centers. Guelph, Kitchener Waterloo and Orangeville. Come out view this great community. Property is located in Mapleton Township for due diligence questions. (id:55093)
Coldwell Banker Neumann Real Estate
25 Grand Vista Crescent
Wellington North, Ontario
Welcome to affordable, year-round living at Spring Valleys Parkbridge community! This charming 2-bedroom mobile home offers the perfect blend of comfort and practicality with its spacious open-concept layout. Enjoy even more living space with two versatile 3-season roomsideal for relaxing, entertaining, or pursuing your favorite hobbiesas well as a handy garden shed for all your storage needs. Life at Spring Valley means more than just a home; its a lifestyle. You'll love the easy access to vibrant community amenities and social activities that keep you active and connected. Just minutes from Mount Forest, this peaceful, rural setting offers the best of both worlds: the comfort of a year-round residence, plus resort-style seasonal amenities like a non-motorized lake, heated pools, mini golf, and a sandy beach. Dont miss this wonderful opportunity to embrace a low-maintenance, community-focused lifestyle. Schedule your showing today and see why Spring Valley is the perfect place to call home! (id:55093)
RE/MAX Icon Realty
3661 Bala Drive
Mississauga, Ontario
Beautiful 3 Bedrooms and 3 Bathrooms Semi-Detached Home In High Demand Area Of Churchill Meadows. Open Concept Main Floor With 9 Feet Ceiling, Hardwood Floors, Modern Kitchen With Stainless Steel Appliances. Excellent Location Close to Parks, Schools, Community Centre, Shopping And Highways. (id:55093)
Homelife Superstars Real Estate Limited
3606 - 99 Broadway Avenue
Toronto, Ontario
Efficiently designed 1+den condo in the heart of Yonge & Eglinton. Owner-occupied since day one and never rented. The smart layout features a bright open-concept living space, generous kitchen counter space with ample storage, and a separate den ideal for a home office or creative zone. Condo fees include all utilities except hydro, plus high-speed Rogers internet through the buildings bulk package. An owned storage locker on P2 adds everyday convenience. Immaculately maintained and freshly painted with premium Benjamin Moore paint. Priced exceptionally well for a quick sale with flexible closing. Just steps to the subway, top restaurants, cafes, and lush midtown parks. (id:55093)
Meta Realty Inc.
31 Oakhurst Crescent
Ottawa, Ontario
Welcome to this beautifully maintained 4-bedroom, 2.5 bathroom home in the heart of Blackburn Hamlet, a peaceful, close-knit community surrounded by nature. Pride of ownership shines throughout, with all major systems regularly, serviced, updated, and meticulously cared for by a long-time owner. Step into a backyard that feels like a private retreat, with mature trees, lush perennial gardens, a charming wooden shed, and a built-in sprinkler system that keeps everything vibrant without the hassle. Enjoy sunny afternoons and relaxed evenings on your back deck, worry-free. Inside, you will find space and comfort for the whole family. Plus, with schools and parks accessible through the extensive trail network, this is a place where kids can grow, play, and explore safely. Come discover this delightful home and experience the lifestyle that makes Blackburn Hamlet so special. (id:55093)
Real Broker Ontario Ltd.
25 Grand Vista Crescent
Mount Forest, Ontario
Welcome to affordable, year-round living at Spring Valley’s Parkbridge community! This charming 2-bedroom mobile home offers the perfect blend of comfort and practicality with its spacious open-concept layout. Enjoy even more living space with two versatile 3-season rooms—ideal for relaxing, entertaining, or pursuing your favorite hobbies—as well as a handy garden shed for all your storage needs. Life at Spring Valley means more than just a home; it’s a lifestyle. You'll love the easy access to vibrant community amenities and social activities that keep you active and connected. Just minutes from Mount Forest, this peaceful, rural setting offers the best of both worlds: the comfort of a year-round residence, plus resort-style seasonal amenities like a non-motorized lake, heated pools, mini golf, and a sandy beach. Don’t miss this wonderful opportunity to embrace a low-maintenance, community-focused lifestyle. Schedule your showing today and see why Spring Valley is the perfect place to call home! (id:55093)
RE/MAX Icon Realty
3345 Beckett Place
Severn, Ontario
Well maintained, updated & clean, beautiful Bungalow minutes away from Couchiching lake, off the highway 11, best for commuters. It has a huge backyard with a fire pit in the center. A nice layout with walkout to a deck from the living room, Electric Fire place in the living room. A new furnace & central air. Huge recreation room downstairs with Gas fire place. New school in the area for someone looking for all season residence. It is moving ready. Laminate floors through out. Convenient for hosting a family event or entertainment in an enclosed backyard. It is fenced all around. A Must see. Potential for 2BR in basement. There is a camera security system. (id:55093)
Homelife/romano Realty Ltd.
54 Nantuckett Road
Fort Erie, Ontario
They say timing is everything, and the time is now! This is your opportunity to build your very own custom beach house behind the gates of the sought-after Crystal Beach Tennis & Yacht Club. US investors, if you feel locked out of owning a piece of the Crystal Beach market, this is your chance. The non-Canadian buyers ban excludes vacant land (Repeal of Section 3(2)), meaning you can buy land and build a home. The buyer should verify with their lawyer prior to making an offer. This building lot measures 39.67 X 121.97 with a total of 4725 sq. ft. C2-276 zoning allows for 40% lot coverage. Visit the Town of Fort Erie website for more zoning and bylaw details. All builds are subject to CBTYC Architectural approval. Buyer to fulfil their due diligence regarding zoning, permits, locates and hookups of utilities. The lot also features mature towering pine trees, adding to the privacy and tranquillity. Across the street is the park entrance, which leads to the central amenities and beach. Amenities include an outdoor heated saltwater pool, tennis and pickleball courts, a clubhouse with a party room and gym, a park, and a playground. What are you waiting for? $446 monthly association fees include exclusive use of common elements, property management fees, visitor parking, home landscaping(grass cutting & front landscape bed maintenance) & road snow clearing (id:55093)
Right At Home Realty
606 - 77 Shuter Street
Toronto, Ontario
Live in the heart of downtown Toronto with unbeatable convenience!This highly sought-after 2 Bedroom, 2 Bathroom Southeast Corner Unit already offers bright, spacious living and amazing city access just steps from Eaton Centre, Dundas Square, Subway Station, Toronto Metropolitan University, St. Michaels Hospital, and the Financial District.Now with the newly opened No Frills supermarket right downstairs, grocery shopping has never been easier!Enjoy fresh produce, affordable groceries, and daily essentials just an elevator ride away.Perfect for professionals, students, and families looking for location, lifestyle, and convenience all in one. (id:55093)
Bay Street Group Inc.












