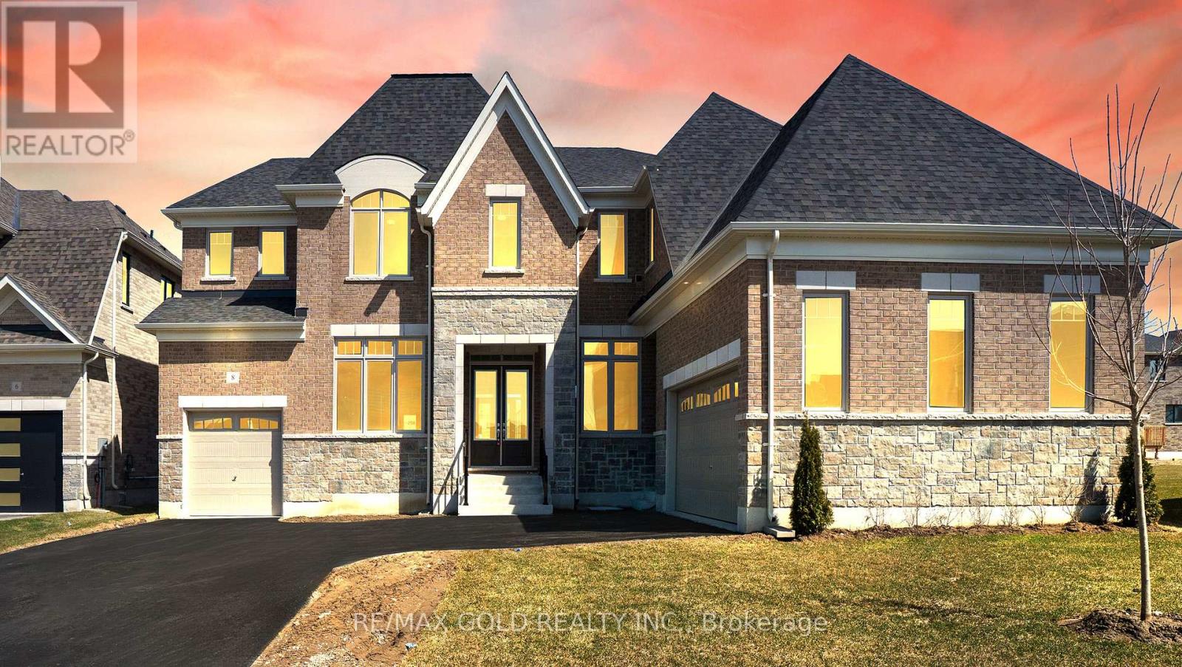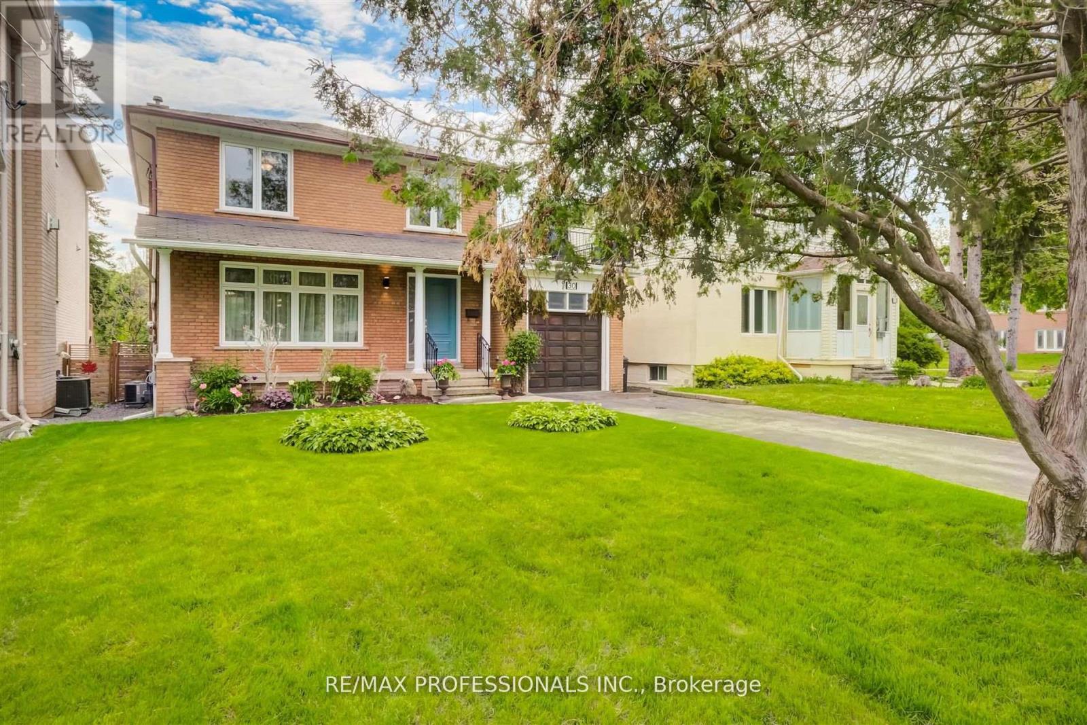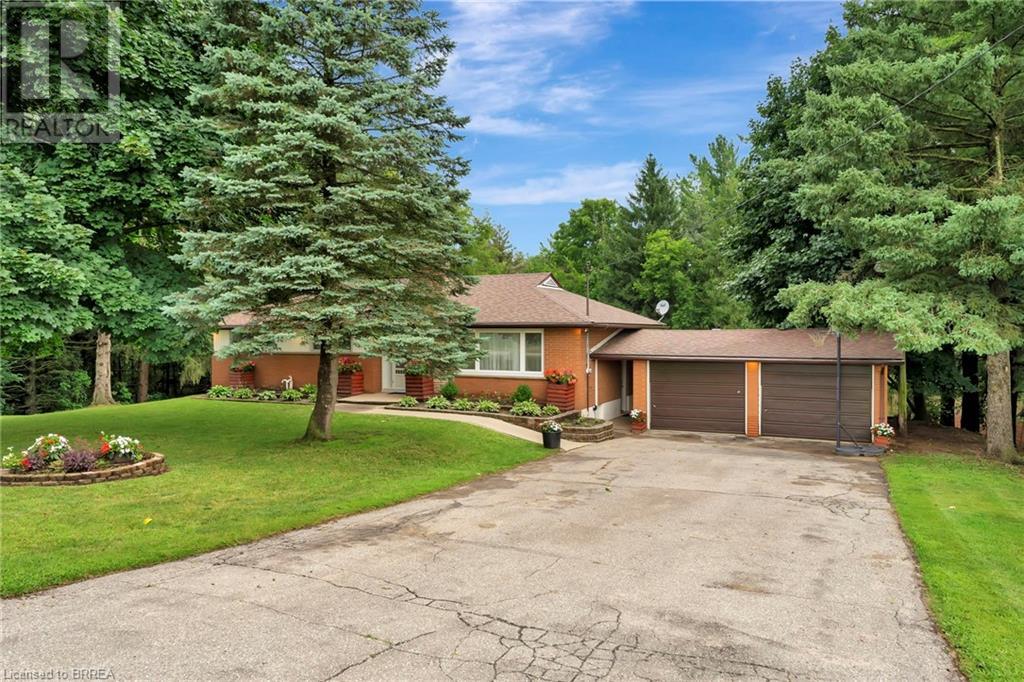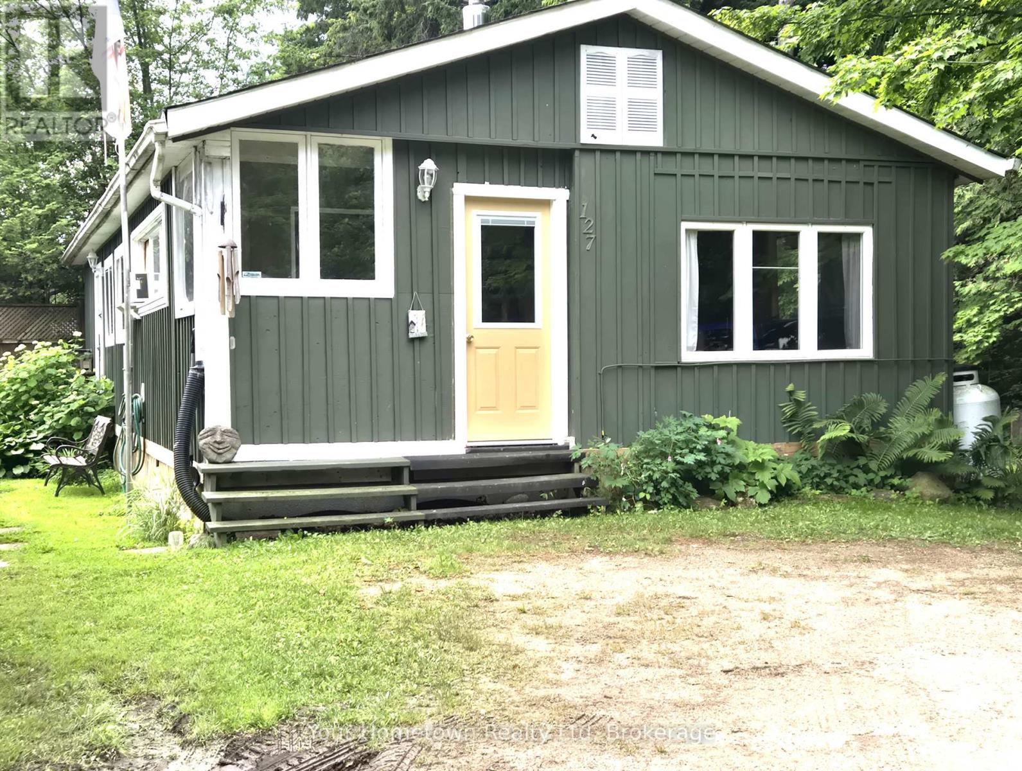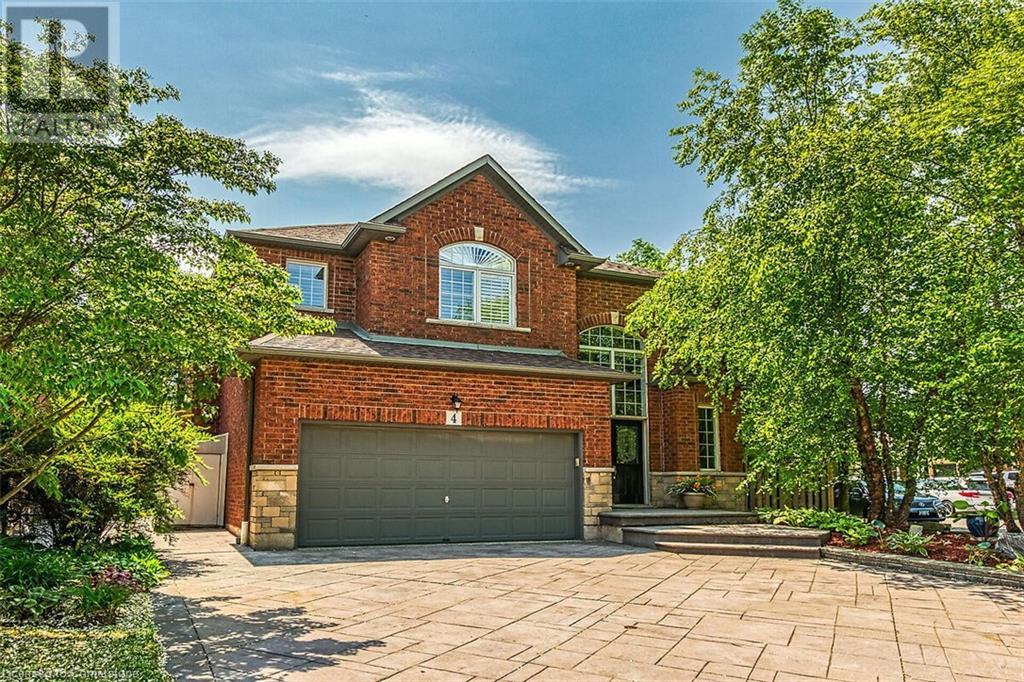8 Twinleaf Crescent
Adjala-Tosorontio, Ontario
This Luxury Brand New Home 4373 sqft seems like it offers a lot of space and luxurious features. The 10ft ceilings on Main & 2nd Both floors and hardwood floors throughout the main and second floors hallway, must give it an open and elegant feel. The large kitchen with a breakfast bar, servery, and walk-in pantry is perfect for hosting or family time. The upstairs layout with the primary bedroom's sitting room and impressive ensuite and closets must make it feel like a true retreat. And the three-car garage layout with separate entrances is a nice touch for extra. Pie Shape comes with,72.49ft. x 114.91ft. x 33.93ft. x12.59ft. x 12.59ft. x 137.81ft. (id:55093)
RE/MAX Gold Realty Inc.
30 Tobruk Crescent
Toronto, Ontario
Picture perfect, move-in ready family home on the prettiest street in Newtonbrook! Attractive finish from top to bottom and all mechanics updated, including a brand new roof and recent HVAC. The main floor features a separate foyer with double closet, powder room, large open plan living area and a gorgeous maple kitchen with gas range, Miele dishwasher and ample pantry and prep space. Three large bedrooms and an updated bath upstairs plus a professionally finished lower level with huge recreation room, tons of storage, family size laundry room, second full bath and walk-out to the backyard. Dining room walk-out to the sunny, west facing and fully-landscaped yard with composite deck, flagstone patio and mature gardens. Unbeatable location on a child-safe, quiet crescent just a few minutes walk to Yonge Street and Finch Station. PEACE OF MIND: No unexpected expenses for years to come! New roof (2025), newer furnace and AC (2021). BONUS MARKS: Huge cold room in the walk-out basement, gas BBQ outlet on the deck, 1" water service and the best entertaining backyard in the neighbourhood! PLAN FOR TOMORROW: A great fit today, with the ideal lot and location to expand when the time is right. (id:55093)
RE/MAX Professionals Inc.
2499 Bathurst Concession 2 Road
Tay Valley, Ontario
Exotic 92 acres on Tay River with home of European flavours. Beautifully landscaped yard greets you with graceful flowing fountain in the pond. Home's entry, showcase stone portico with gothic wooden door. Livingroom fan tracery ceiling and amazing stone wall that includes fireplace with woodstove insert. Solarium soaring glass wall; door to stone patio. Open dining room and kitchen wrap you in warm wood decor and peaceful views of nature. Well-designed kitchen, cherry cabinets and Butler pantry with breakfast bar. Family room, or 4th bedroom, has ensuite with second door to hall. Two more bedrooms, powder room & combined laundry-powder room. Big bright mudroom with wall of closets. Upstairs relaxing library loft and primary suite walk-in closet plus 4-pc ensuite shower & jet tub. Lower level rec room & wine cellar. Attached insulated, heated, double garage-workshop. Driveshed & woodshed. Enchanting Bunkie. Trails thru woods. Enjoy canoeing, kayaking and tubing on the river. 15 mins to Perth. (id:55093)
Coldwell Banker First Ottawa Realty
154 Gidley Street W
South Huron, Ontario
This expansive brick home sits proudly on a corner lot and offers far more space than meets the eye. Designed across five thoughtfully planned levels, it features a double-car garage and a striking backyard oasis complete with a partially enclosed deck, lush hedges, a tranquil pond, and a stunning 8-foot waterfall feature that lights up beautifully at night. Inside, the main level offers a formal dining area and a generous eat-in kitchen with sight lines to the backyard from the kitchen, living room, and primary bedroom. A sunken living room just steps down features a cozy gas fireplace and a convenient 2-piece bathroom. Upstairs, the private quarters include a spacious primary suite with ensuite bath, two additional bedrooms, a full 4-piece bathroom, and a large storage room that could easily serve as a home office.The lower level family room is ideal for entertaining, complete with a wet bar, while the finished basement provides versatile space for a gym, games room, or additional living area. It also includes a sauna and shower for a true at-home retreat. Additional highlights include a steel roof and a standby generator, offering both durability and peace of mind. This unique and impressively sized home blends comfort, utility, and serene outdoor living. (id:55093)
Coldwell Banker Dawnflight Realty Brokerage
4 Sixth Concession Road
Burford, Ontario
Welcome to this exquisite brick bungalow nestled in the serene countryside close to both Burford and Brantford. Situated on nearly half an acre, this idyllic property boasts a lush, tree-lined backdrop and a secluded backyard with no visible neighbours. This meticulously maintained home features 3 plus 1 bedrooms, 2 full baths, and offering two rear walkouts providing the opportunity to convert this home into two distinct units. Upon entering the main level, you're greeted by a freshly painted, partially open-concept living room, dining area, and kitchen, all enhanced by new flooring throughout. The cozy living room is bathed in abundant natural light from large, expansive windows, while the adjacent kitchen caters to culinary enthusiasts with sleek stainless steel appliances, a convenient breakfast bar, and a stylish tile backsplash. Sliding doors lead from the dinette area to a spacious raised back deck, perfect for seamless indoor-outdoor entertaining and relaxing. The primary bedroom, two additional bedrooms, and a well-appointed 5-piece bathroom with elegant dual vanities complete this level. Descend to the fully finished lower level to discover a generously sized family room featuring a warm and inviting gas fireplace and a fully equipped kitchenette, ideal for a potential granny suite. The family room extends to a fully enclosed waterproof patio via a convenient walkout. Additional highlights of the lower level include another comfortably sized bedroom with a spacious walk-in closet and a 4-piece bathroom. Outside, the expansive backyard offers a peaceful retreat amidst towering, mature trees and a picturesque wooded lot. Other notable features include outdoor pot lights surrounding the exterior of the home, new roof (2021), and a 6 car driveway, all adding to the allure of this turn-key property. Don't miss out on the opportunity to make this private country escape your own! (id:55093)
Pay It Forward Realty
710 W - 565 Wilson Avenue
Toronto, Ontario
Prime location next to Wilson Subway Station, offering seamless transit access and just minutes from Yorkdale Mall. This modern, open-concept unit features stylish finishes, granite countertops, and a spacious 231 sq. ft. private terrace with two walkouts ideal for entertaining or relaxing outdoors. The oversized laundry/storage room and walk-in closet in the primary bedroom add exceptional functionality. (id:55093)
Mehome Realty (Ontario) Inc.
81 - 80 Acorn Place
Mississauga, Ontario
Fabulous Beautiful Home In The Complex. 3 bedrooms with Fully Private Garage W Direct Entry To A Finished Basement. comfort OpenConcept Eat-In Kitchen Overlooks Green Belt. Hardwood Floor Thru-Out, Oak Stairs, Walking Distance to Ocean Grocery Store, School, Public Transit, Easy Access To Highway 401/403, GO train and Mississauga Transit as well as Square One Mall. (id:55093)
Master's Trust Realty Inc.
127 Cedar Crescent
Centre Wellington, Ontario
This very private 3 bedroom unit is more home than trailer. Situated in the seasonal section of the park at the end of the road beside the woods. Lots of space for entertaining on this nice lot complete with gazebo and shed. Numerous renovations completed include updated insulation, updated plumbing, newer fireplace to take the chil off on cooler evenings, roof reshingled 2020, new stove, new hot water heater(owned), heater/ac/dehumidifier in back bedroom 2021, new drywall and paint. Furnishings included. Ready for you to move in and enjoy the summer Maple Leaf Acres and all that it has to offer- outdoor playground and pool,indoor pool and hot tub, various activities and events, seasonal restaurant, access to Belwood Lake for boating and swimming, and the Elora Cataract trail pases by the entrance to the park which you can take into Belwood or Fergus and Elora and enjoy numerous pubs, cafes and restaurants. a short pleasant drive from the GTA and you will feel world's away. (id:55093)
Your Hometown Realty Ltd
1840 Trident Yacht Club Lane
Kingston, Ontario
Explore the possibilities of building your dream home on this 14.67 acres of newly severed and registered land. A large, cleared area offers the perfect setting to build any type of home you choose. Conveniently located just five minutes west of the town of Gananoque this prime location offers the tranquility of country living and the convenience of nearby urban facilities. Outdoor enthusiast will appreciate the proximity to the nearby boat launches making it an easy access to the St. Lawrence River and Trident Yacht Club. Enjoy boating fishing and many types of water activities just a stones throw away from your very own front door. This large level lot has 182 feet of road frontage facing onto the Trident yacht club road. Much of the preliminary work has been completed for you including a drilled well at the south end of the property, hydro service, garbage pick-up and mail delivery in place for your added convenience. A beautiful blank canvas with loads of space for you to create your very own dream home on. With such a large amount of land you could choose to rent out some of the extra acreage to neighboring farmers for some potential yearly-added income. Call me today for a private showing. (id:55093)
Bickerton Brokers Real Estate Limited
16 73rd Street Unit# Part 2
Wasaga Beach, Ontario
Just a 2-minute walk to stunning Georgian Bay at Brocks Beach, An exceptional/unique land to create a custom home with one or two garage on an approx. 44' x 125' lot. Beach access at the end of 72nd & 74th St North, minutes from Playtime Casino, restaurants, and local shops which offers the best of Wasaga Beach lifestyle. This vacant lot is well-prepared for development with sewer and water connection stubs already installed along with electric, cable services available for easy connection. Location, Location, Location. (id:55093)
RE/MAX Hallmark Realty Ltd.
205 Burke Street
Waterdown, Ontario
Brand new stacked townhome. This 3-bedroom, 2.5-bath home offers 1,362 sq ft of modern living, including a 4-piece ensuite in the principal bedroom, a spacious 160 sq ft private terrace, single-car garage, and an open-concept layout. Enjoy high-end finishes throughout, including quartz countertops, vinyl plank flooring, 12x24 tiles, and pot lights in the kitchen and living room. Just minutes from vibrant downtown Waterdown, you’ll have access to boutique shopping, diverse dining, and scenic hiking trails. With easy access to major highways and transit—including Aldershot GO Station—you’re never far from Burlington, Hamilton, or Toronto. (id:55093)
RE/MAX Escarpment Realty Inc.
4 Moonstone Court
Hamilton, Ontario
Seize the opportunity to live in this highly desired West Mountain neighbourhood This home boasts over 3,400 square feet of living space and is situated on a corner lot in a quiet court. Close to all amenities including schools, parks, shopping, recreation and highway access. Great for multi-generational families, this home has plenty of room to spread out with the benefit of separate living spaces. Enjoy the elegance of the open concept design with grand 17 ft ceilings, palladium window and a spiral staircase. The renovated gourmet kitchen (2020) has an oversized island with granite counters, spacious breakfast bar, stainless steel appliances and extensive cabinetry. There is also a built in desk area which is great for multi-tasking throughout the day. Retreat to the upper level primary bedroom offering a 4 piece ensuite complete with soaker tub. There are 2 additional bedrooms, main bath and a convenient laundry room on this level. The fully finished basement is great for family movie nights and offers a large recroom, spacious bedroom and new 3 piece bath. The rear yard is conveniently accessed from the kitchen and has several different areas for recreation and entertaining including a stunning outdoor fireplace. A gazebo covers the sitting and dining areas and is surrounded by lush, mature gardens. The yard is complete with veggie gardens and a large storage shed. Act now to make this special house your new home! (id:55093)
RE/MAX Escarpment Realty Inc.

