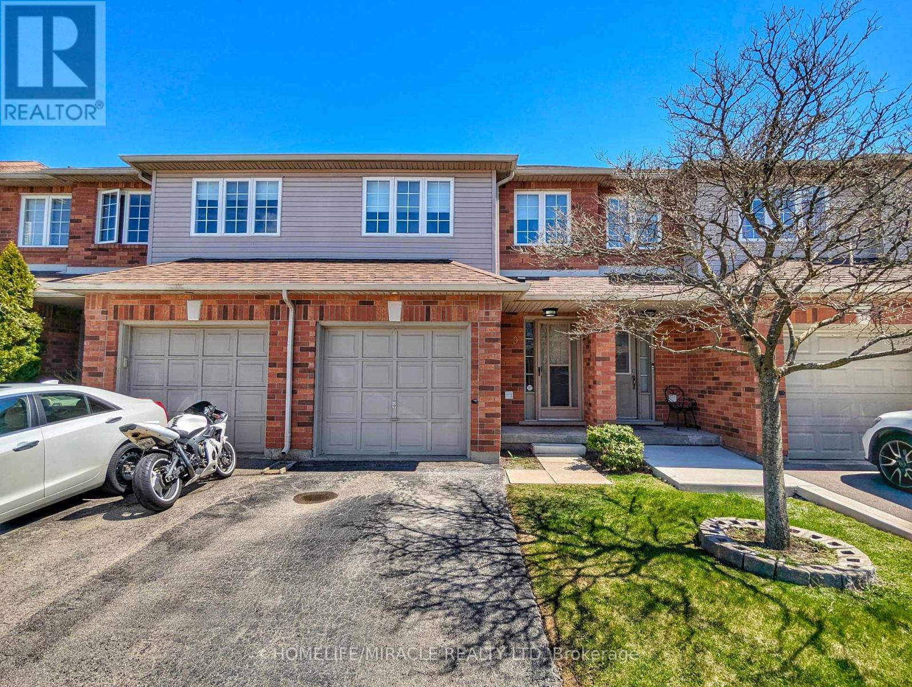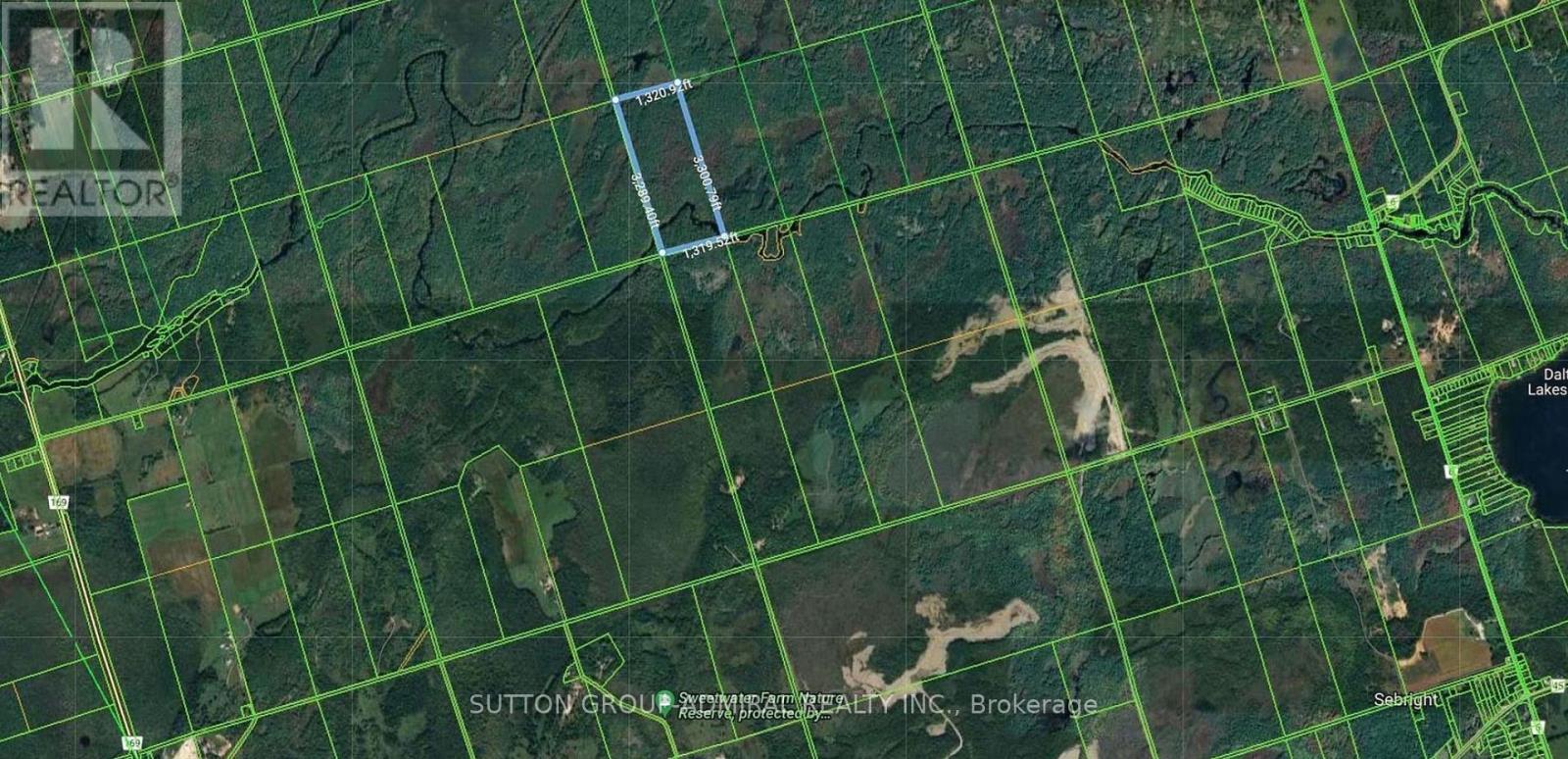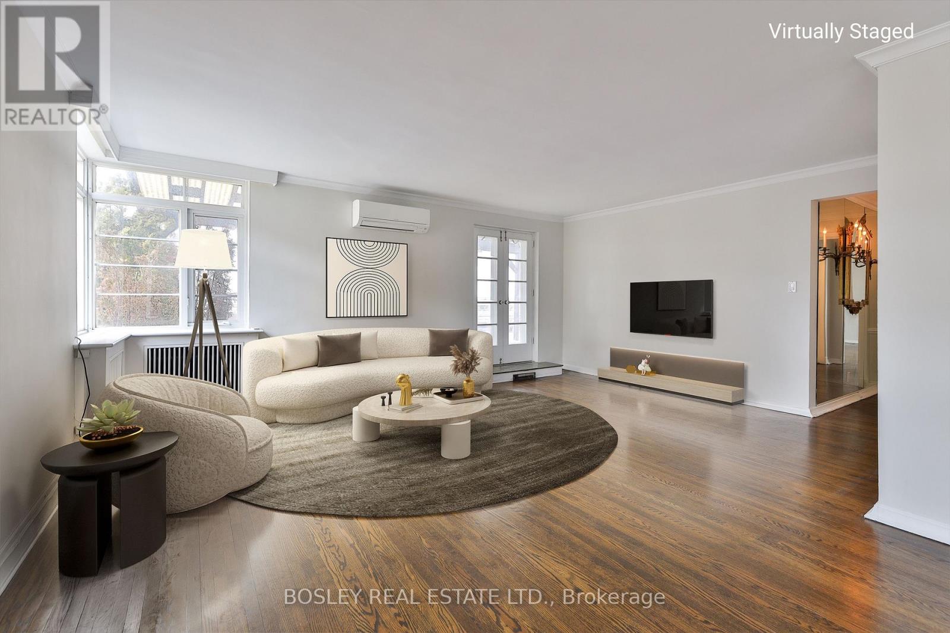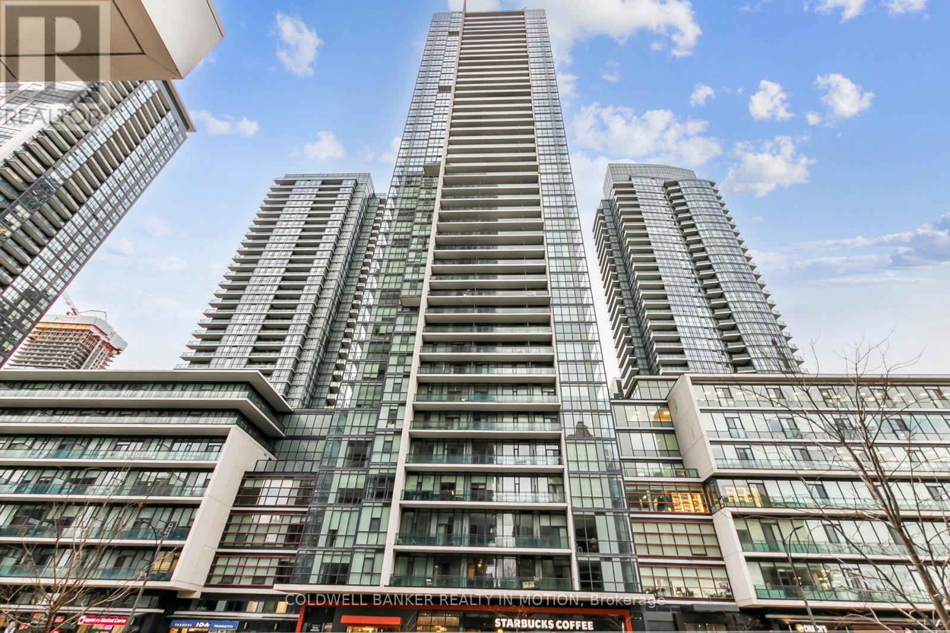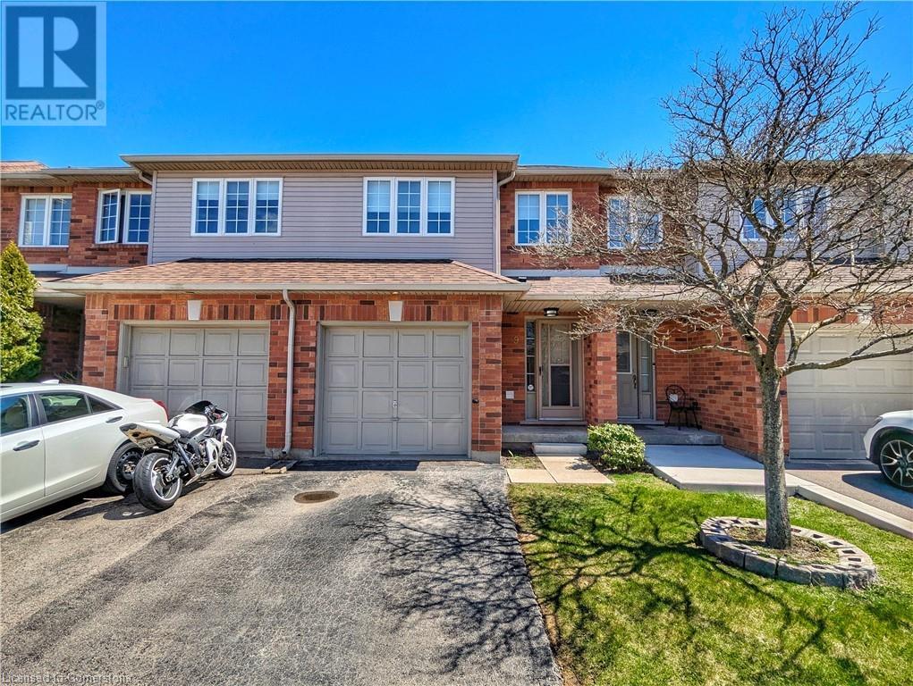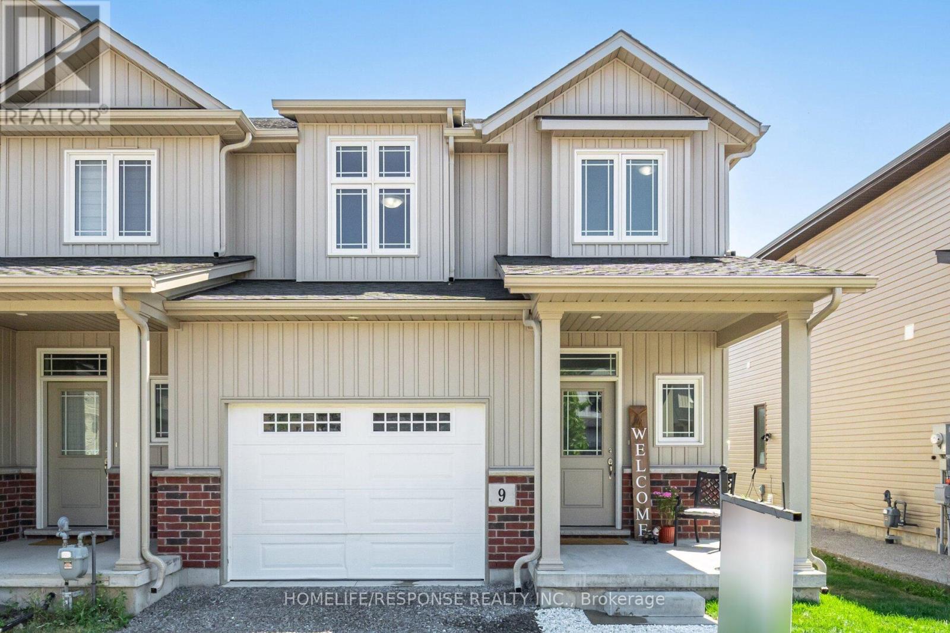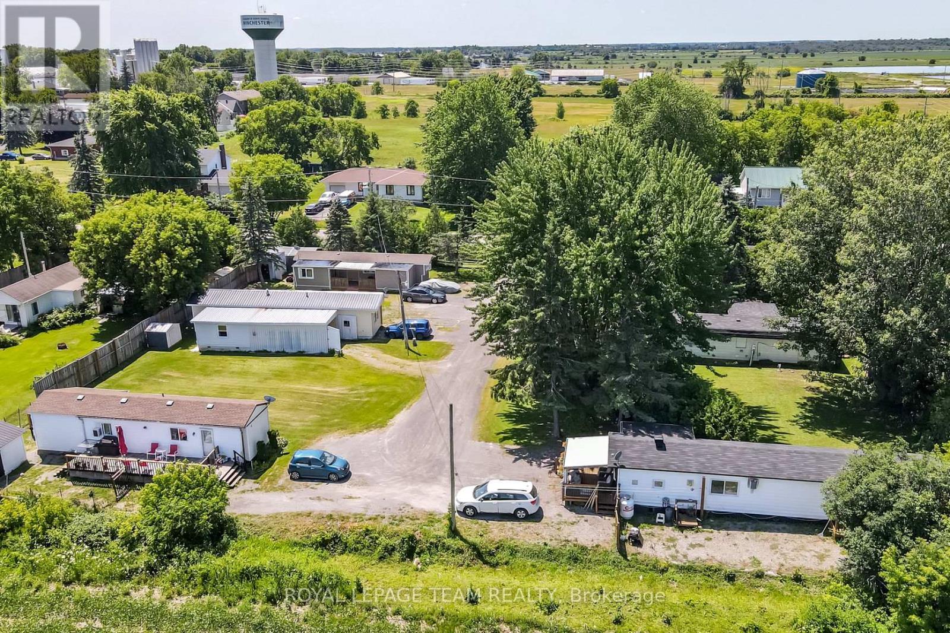9 - 174 Highbury Drive
Hamilton, Ontario
Gorgeous three-bedroom townhouse featuring an open-concept main floor with apowder room and oak kitchen with stainless steel appliances, walkout to amanicured backyard, and a finished basement. The spacious master bedroom includesa cheater ensuite and walk-in closet, plus a garage and driveway parking. Locatedin a highly sought-after community near top-rated schools (Gatestone PS, SaltfleetDHS), parks (White Deer Park, Maplewood Park), and transit (1 min to Highbury atGatestone stop), with safety amenities nearby. Priced to sell below recentcompsperfect for families! (id:55093)
Homelife/miracle Realty Ltd
327 Whitmore Avenue
Toronto, Ontario
Live comfortably in this bright and spacious main and second-floor unit of a detached home, located in the vibrant Briar Hill Belgravia neighbourhood. Offering 2 bathrooms, oversized bedrooms, an open, airy layout, and a modern white kitchen with plenty of natural light. Includes private access to the backyard and 1 parking space in the driveway. Just minutes to Yorkdale Mall, major highways, and Allen Road with quick access downtown or out of the city in under 20 minutes. A great opportunity for those seeking space, convenience, and a central location. (id:55093)
Exp Realty
Lot 11 Concession G
Ramara, Ontario
Great investment, 99.82 acres with the stunning Head river running through this nature lovers paradise,full of gorgeous Muskoka rock landscape,limestone,abundant wildlife & peaceful surroundings! Only minutes to Lake Simcoe, 16 minutes from Orillia, & just over an hour from Toronto, nestled amongst hundreds of acres of crown land to the north with numerous ATV and hiking trails. Road allowance along west side of lot. Highway 169 to Concession Road B-C, left on Pearl Carrick Rd., right on Donald Carrick Lane to the end meets the road allowance approximately. Please do not walk property without appointment! There is 100K mortgage on the property for a term of 30 years with the monthly payment of $520.00 and transferable. (id:55093)
Sutton Group-Admiral Realty Inc.
604 - 707 Eglinton Avenue W
Toronto, Ontario
WELCOME TO THE ROYCROFT! In the last years of the Art Deco period, prominent Architect John Edward Hoare designed The Roycroft (1939). A New York style co-ownership Art Deco building at Eglinton & Old Forest Hill Rd. The minute you step into the lobby you know this isn't just any building. The elevator requires you to "open the door when the light comes on". This Art Deco treasured Penthouse is a corner suite (only 4 per flr) nearly 1200 SF interior living space with an expansive open concept living & dining area, oversized windows & walk-out to a splendid 653 SF terrace overlooking a canopy of Forest Hill homes, parks and our City's skyline, it's breathtaking! The separate kitchen is tucked to one side with lots of natural light thx to the skylight & a swinging door to the dining area. A true example of the times, afterall, one couldn't be seen prepping food when hosting an intimate party. Think Nick & Nora Charles' apartment in the Thin Man Movies, the true testament to Art Deco of the 20s & 30s! The oversized primary bdrm boasts a large window w/beautiful north view and a walk/in closet. The 2nd bdrm is also a good size with wall-to-wall closets and a window. This room was used as dual purpose home office/bdrm and includes built-in bookshelves. The Roycroft is a short walk to the shops, services & restos of "theeglintonway.com". The soon to be Chaplin subway station is a 5 min walk & there's a bus right at the front door. Financing is more readily available for co-ownerships than co-ops see attached reference material. The monthly maintenance fees cover all utilities including cable/internet and property taxes. This suite comes with parking & locker. These large PH suites rarely come on the market and the buyer for this incredible part of history may want to renovate it while maintaining the integrity of its art deco charm or go with a custom decor. A similar sized PH was totally renovated and sold in its sister building The Crofton for just under $2.5M in 20 (id:55093)
Bosley Real Estate Ltd.
2 Severn River Shore
Muskoka Lakes, Ontario
BOAT ACCESS ONLY - Located on the coveted Severn River of the Trent Severn Waterway, this 1.2 acre waterfront property offers incredible potential for those looking to renovate or rebuild. Featuring 141ft of direct waterfront on a quiet bay just off of Lost Channel, this original A-Frame style cottage offers three bedrooms, one bathroom, electric baseboard heating, a septic system and all the peace and quiet you've been longing for. Nestled among mature trees in a serene natural setting this property is ideal for nature lovers and boaters - with just two locks to the waters of Georgian Bay, enjoy direct access to miles of boating, fishing and exploring along one of Ontario's most scenic and connected waterways. With some TLC and new piers for the foundation, this cottage can be transformed into your dream getaway - bring your vision and make it yours! Located a short 8 min boat ride from Big Chute Marina. NO ACCESS to the interior of the cottage - the structure has shifted & is unsafe to enter. It is currently being supported by the middle piers, exterior piers are no longer touching the structure causing a hump in the middle of the floor. Property being sold AS IS, WHERE IS. Dockage fees for the remainder of 2025 have been paid at Big Chute Marina. (id:55093)
Royal LePage In Touch Realty
1102 - 215 Veterans Drive
Brampton, Ontario
Experience elevated living in this stunning 1-bedroom den condo on the 11th floor, featuring a huge balcony with breathtaking, unobstructed views. Just one year old, this modern unit boasts a bright open-concept layout with high-end finishes and ample natural light. The sleek kitchen is equipped with quartz countertops, stainless steel appliances, a built-in dishwasher, an over-the-range microwave, and pot lights for a refined touch. The spacious bedroom offers a cozy retreat, while the versatile den is perfect for a home office or guest space. A stylish 3-piece washroom with premium ceramic tiles and ensuite laundry with a stackable washer/dryer complete the home. This unit also includes one underground parking space and a locker for added convenience. Enjoy premium building amenities, including a 24-hour concierge, a fully equipped fitness center, a stylish party room, and a BBQ area. Situated in a prime location, this condo is just minutes from Mount Pleasant GO Station, highways 410/407/401, and within walking distance of grocery stores, parks, and everyday essentials. Don't miss this incredible opportunity-make this beautiful condo your new home today! (id:55093)
Homelife/miracle Realty Ltd
4070 Confederation Parkway
Mississauga, Ontario
Parking spot available immediately. Short term (id:55093)
Coldwell Banker Realty In Motion
174 Highbury Drive Unit# 9
Stoney Creek, Ontario
Gorgeous three-bedroom townhouse featuring an open-concept main foor with apowder room and oak kitchen with stainless steel appliances, walkout to amanicured backyard, and a fnished basement. The spacious master bedroom includesa cheater ensuite and walk-in closet, plus a garage and driveway parking. Locatedin a highly sought-after community near top-rated schools (Gatestone PS, SaltfeetDHS), parks (White Deer Park, Maplewood Park), and transit (1 min to Highbury atGatestone stop), with safety amenities nearby. Priced to sell below recentcompsperfect for families! (id:55093)
Homelife Miracle Realty Ltd
9 Bowman Crescent
Thorold, Ontario
Welcome to 9 Bowman Crescent in Thorold! Only 4 years New, END Unit, Freehold Townhouse. Freshly painted, over 1,700 sq ft, offering 3 bedrooms and 2.5 washrooms, making it a perfect fit for families, investors, or those looking for multigenerational living without compromise. Step inside to an upgraded modern kitchen featuring welcoming open-concept layout that flows seamlessly into the dining and living spaces, 9ft ceilings, rounded drywall corners, maple kitchen, undermount sinks, Stainless Steel appliances, engineered Hardwood flooring, LED pot lights and gorgeous chandeliers in Dinning area & Great room. Natural light pours in through the large windows, creating a bright, welcoming atmosphere throughout. The primary suite is your personal retreat complete with a walk-in closet and private ensuite. Two more generous-sized bedrooms round out the upper level. Downstairs offer a builder made walk-up, with large windows and a 3 pcs rough in. The property also features a single-car garage with a wide lot. Just minutes to both Niagara Falls and St. Catharine's, with quick highway access and nearby amenities. Whether you're looking to grow your family, co-live with loved ones, or simply spread out in style, this is an outstanding opportunity for buyers and/or investors. (id:55093)
Homelife/response Realty Inc.
L11 C3 Knox Township
Iroquois Falls, Ontario
Waterfront hunting camp with 160 acres in the heart of Northeastern Ontario. Crown Land surrounds this secluded recreational property and is the only cabin on Bob's Lake in the unorganized township of Knox! Enjoy stunning south-easterly views over the water from the hot tub in an enclosed spa room perched atop bedrock. Off-grid can't get much better than this! The sleep camp is an open-concept space. The spacious living room, eat-in kitchen, and powder room are on the main level, with sleeping quarters on the second level that can comfortably fit the entire group, up to 7. Additional outbuildings include a guest bunkie with a balcony, screed-in gazebo, generator/wood/general storage shed, plus a second storage shed with lean-to for recreational vehicles and carport. Hundreds of kilometres of trails for hunting or exploring the majestic boreal forest. Fully furnished with many added inclusions, making it turn-key! Access to the property all year long! In summer months, drive/boat to landing and travel by ATV to camp. In winter months, snowmobile right to the door. Located in WMU28, 2-mile trail ride to Abitibi River to access Lake Abitibi for world-class fishing. (id:55093)
Zieminski Real Estate Inc
27 Sherk Crescent
Ottawa, Ontario
Very large executive home in the heart of Kanata Lakes! Fantastic location backing onto a beautiful quiet treed park, one of the best locations in Kanata Lakes. Excellent value for this well maintained 5 bedrooms (up stairs) 5 bathrooms ( 2 ensuite baths), home with approximately 3700sq.ft. of quality living space above grade, plus a fully finished lower level. Gleaming new hardwood on the entire main floor, outstanding views of the grounds and mature trees from both the kitchen, and family room. Main floor den/office, and laundry complete this well designed floor plan. Bright upstairs with skylight, massive primary bedroom, sitting area, luxurious ensuite, and over sized walk-in closet. Four additional large bedrooms, another full ensuite, and a 4 piece bath. Lower level features a large "look out" rec room, another bedroom, exercise room, hobby room, amply storage, and a full bath. Property is very close to, but does not back directly onto the golf course, extremely convenient access to shopping, top rated schools, and the 417. 27 Sherk Crescent is truly a special place to call Home!! (id:55093)
Royal LePage Team Realty
12170 County 3 Road
North Dundas, Ontario
Wow, real estate at 14 times gross income, with very low expenses! Rental of 7 mobile home lots: $27,084 per year Lower maintenance costs, unlike traditional rental buildings, mobile home parks generally require less maintenance. Tenants are responsible for the upkeep of their own homes. The investor only needs to handle common services, such as septic tank pumping or road maintenance. Therefore, there are no expenses related to window replacements, balconies, roofs, or repairing damaged units. High profitability since all mobile homes are owned by the tenants, they do not risk losing their homes. This ensures that rents are always paid without loss. In case of unpaid rent, the amounts are usually settled during the sale of the mobile home. Insurance premium: only $640 per year. Connected to the city water supply Please note that the negotiation margin is low. (id:55093)
Royal LePage Team Realty

