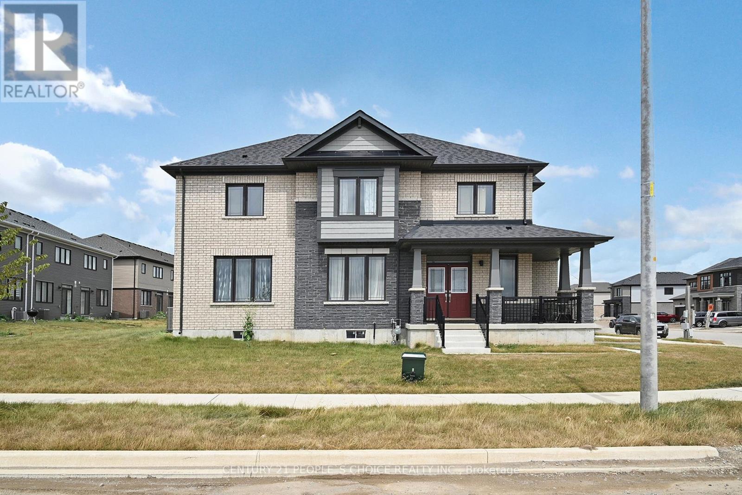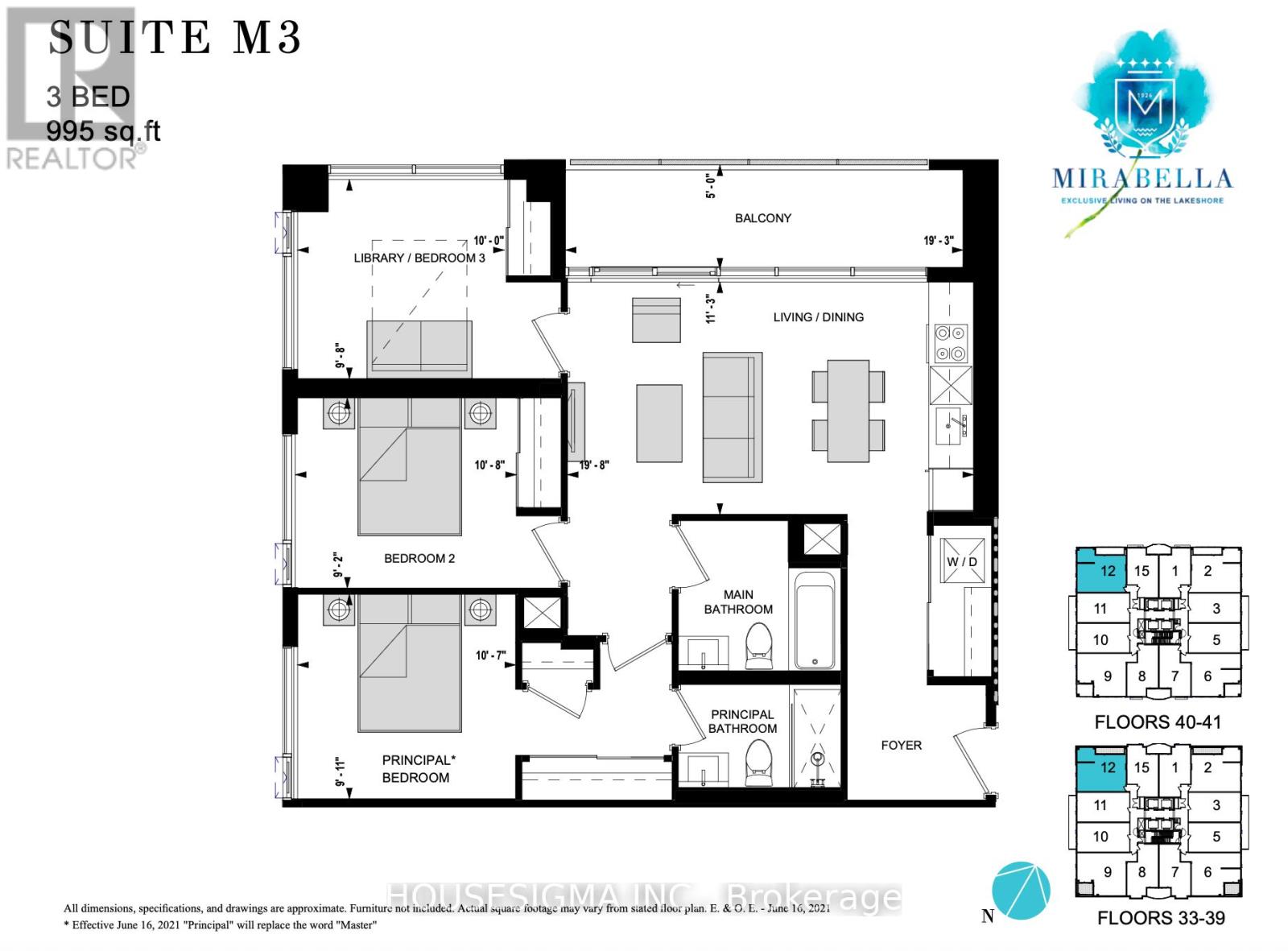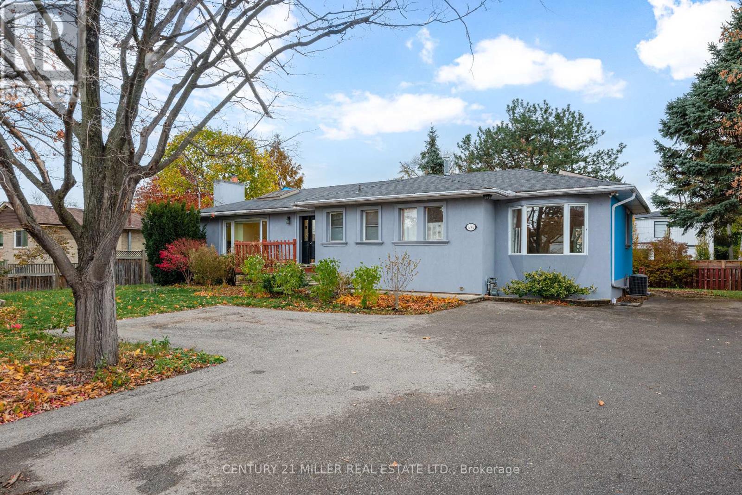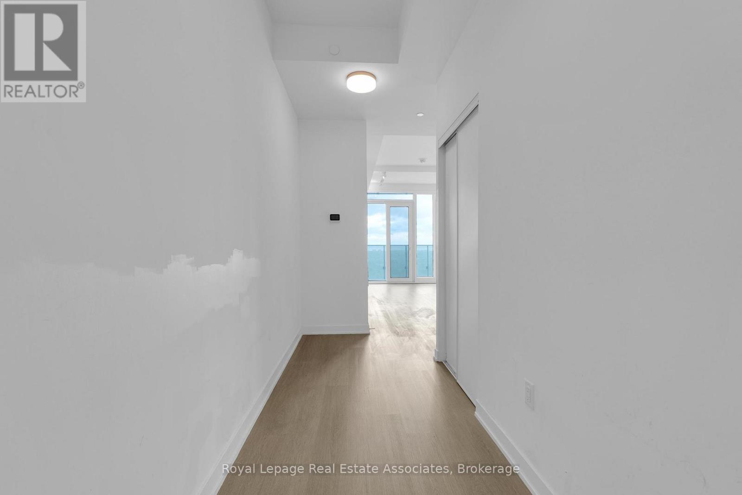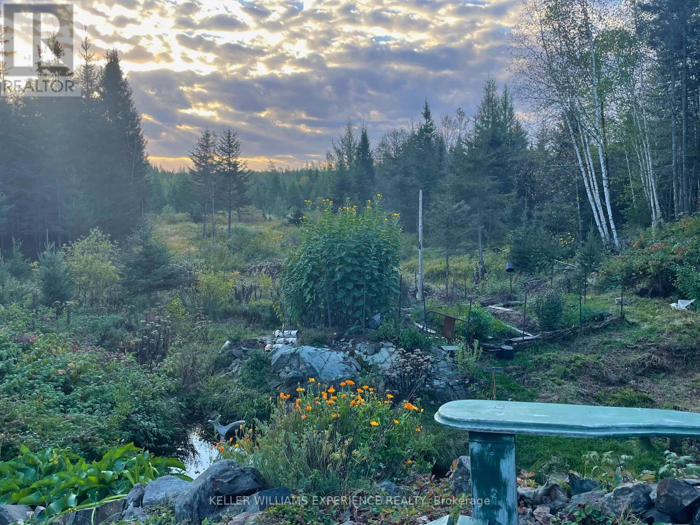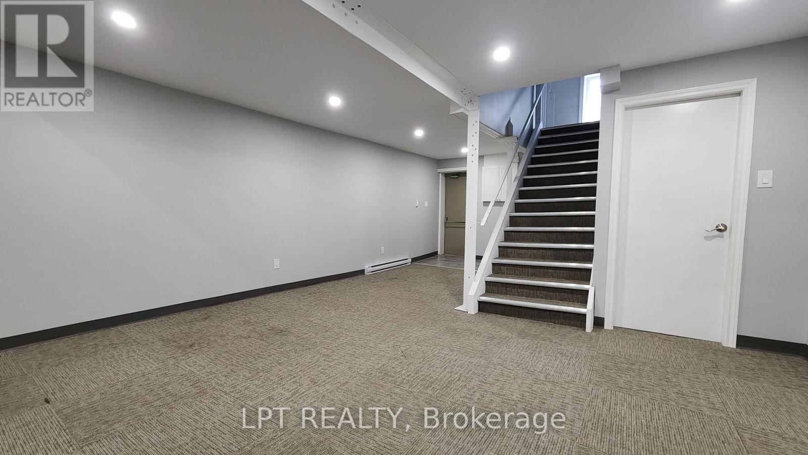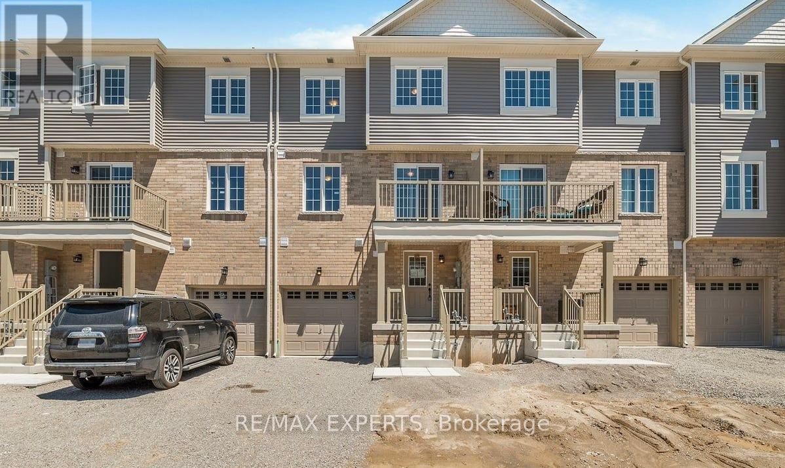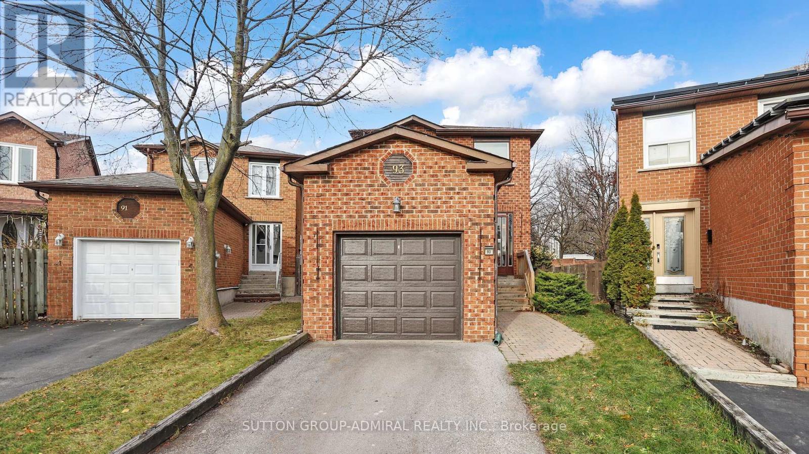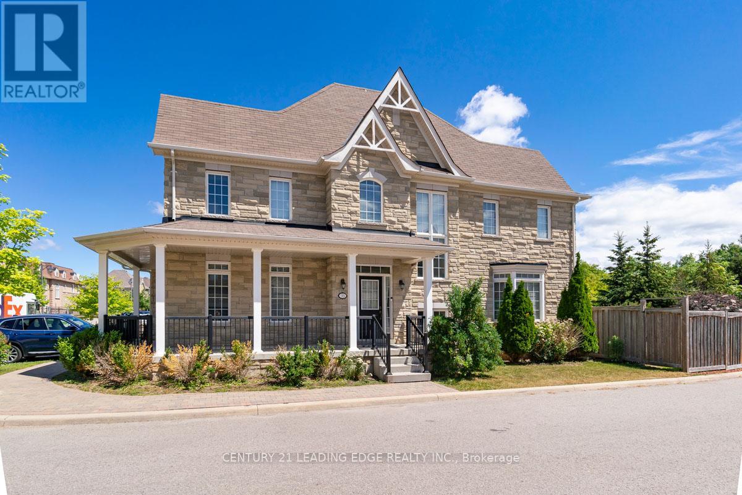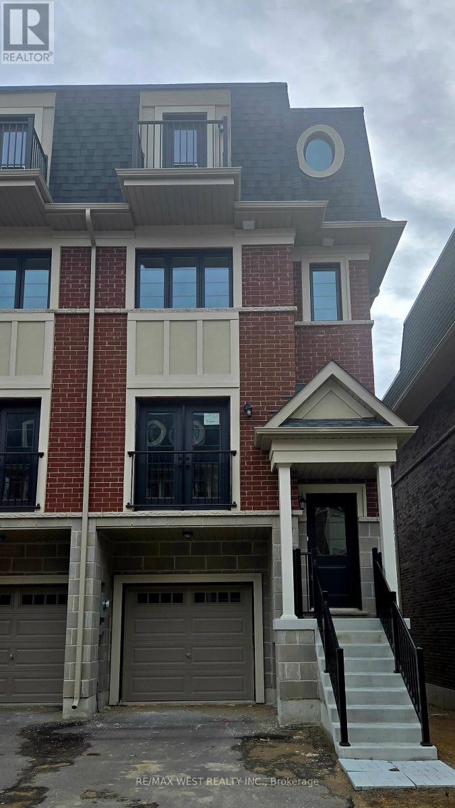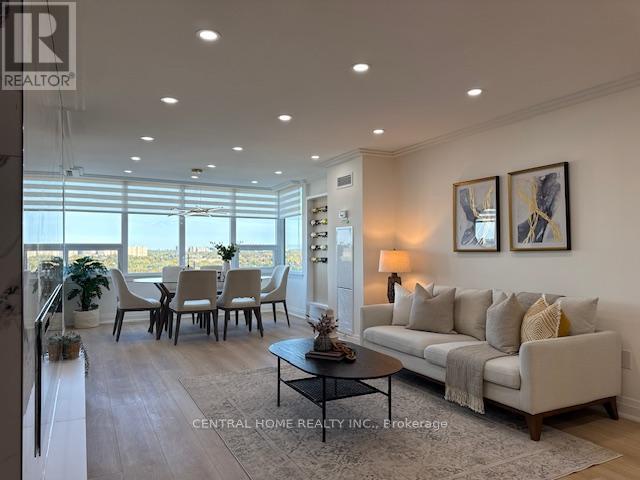38 Stanley Avenue N
Haldimand, Ontario
MUST SELL ...FINAL LOW LOW PRICE. a stunning Corner house, less than a year built, detached 2-storey with 4 bedrooms and 3 washrooms, modern kitchen with island, spacious , lots of natural light, still under Tarion warranty, big size rooms, oak stairs. Central air conditioning and Central vacuum, double-car garage. Seller motivated, Close to all amenities, Lock box for easy showings (id:55093)
Century 21 People's Choice Realty Inc.
7695 Priory Crescent
Mississauga, Ontario
Amazing location on quiet crescent. Fabulous home ready for you to live and add your small touches. Spacious, warm, and inviting, this 3 bedroom Semi-detached home has an eat-in kitchen with stainless steel appliances. Large primary bedroom with a large double closet, and 2 more spacious bedrooms, all with strong durable flooring. Basement Laundry area has ample space for storage or creating your own separate space and the recreation area is spacious for your family gatherings. Large private driveway with ample parking and oversized backyard ready to entertain your guests. All this is move in ready for your family OR as an investment. Owners in this neighborhood capture a great return on investment. Close to schools, transit, shopping, places of worship and easy access to the airport, hwys, and more. (id:55093)
Homelife Partners Realty Corp.
3712 - 1926 Lake Shore Boulevard W
Toronto, Ontario
Bright & Spacious 3 Bedroom Corner Unit Boasts 975Sqft With North West Views Of High Park. Perfect For Families & Roommates. 10,000 Sq.Ft. Of Indoor Amenities Exclusive To Each Tower, +18,000 Sq.Ft. Of Shared Outdoor Amenities. Nestled Within The High Park & Lake Ontario/Swansea Area. Minutes To All Highways, Airport, Walking And Bike Trails, Parks & Ttc At Your Doorstep. In The Best Neighbourhoods, Amenities & Services Gta Has To Offer. Indoor Pool (Lake View),Saunas, Fully-Furnished Party Rm With Full Kitchen/Dining Rm, Fitness Centre (Park View) Library, Yoga Studio, Business Centre, Children's Play Area, 2 Guest Suites Per Building, & 24-Hour Concierge. (id:55093)
Housesigma Inc.
1242 Rebecca Street
Oakville, Ontario
Exceptional opportunity in Southwest Oakville on a premium 100' x 125' lot surrounded by custom homes and large estate-style properties. Located within highly desirable RL-2 Zoning, the site allows for an impressive 4,300 soft above grade custom home, offering outstanding potential for your future residence.The existing 2,272 soft above grade home is clean, well-maintained, and easily rentable-ideal for generating income while you complete your architectural plans and secure building permits. The neighbourhood continues to evolve with high-quality new construction, ensuring long-term value and protecting your investment.Conveniently positioned near top-rated schools, minutes to Bronte Village, Bronte GO station, lakeside amenities, and major highways. Immediate possession available. A rare chance to design and build in one of Oakville's most coveted and prestigious pockets. (id:55093)
Century 21 Miller Real Estate Ltd.
1909 - 3883 Quartz Road
Mississauga, Ontario
Welcome to M City 2 in the heart of Mississauga's vibrant downtown core. This stunning 2-bedroom, 1-bathroom suite offers a bright and efficient layout with floor-to-ceiling windows and a walk-out to a private balcony boasting unobstructed city and lake views. The modern kitchen features built-in stainless steel appliances, sleek cabinetry, and quartz countertops, seamlessly connecting to the open-concept living area - perfect for everyday living or entertaining. The primary and secondary bedrooms are both generously sized with large windows allowing for ample natural light. The suite also includes in-suite laundry, contemporary finishes throughout, and laminate flooring for a cohesive modern feel. For added convenience, this home includes 1 parking space and 1 locker. Residents of M City 2 enjoy access to premium amenities including a rooftop pool with cabanas, fitness centre, yoga studio, outdoor BBQ area, party lounge, and 24-hour concierge service. Conveniently located steps from Square One Shopping Centre, Sheridan College, dining, and transit. (id:55093)
Royal LePage Real Estate Associates
N/a Pcl 16114 Sec Sst & Pcl 16111 Sec Sst
Timiskaming, Ontario
Welcome to Your Wilderness Retreat! Spread across two parcels, this remarkable 86 Acre (+/-) property offers the perfect blend of adventure, tranquillity, and natural abundance. Tucked away in a true wildlife sanctuary, you'll experience living by your own schedule while surrounded by the privacy of the land. This property is designed for those looking to 'get away' while suiting groups who love to hunt. Bring your friends to hunting weeks away from the city to experience small and large game hunting. Explore endless beauty in densely forested trails or create your own paths. Just under 6km away, an incredible fishing lake awaits your next catch. Year-round, the new owner can be snowmobiling through the long, beautiful winters, foraging for wild edibles (fiddleheads, lobster mushrooms, blackberries, raspberries). Wildlife lovers will be in awe: moose, bear, foxes, wolves, rabbits, and ducks. Whether you dream of a hunting retreat or recreational escape, this property offers endless possibilities and unmatched natural beauty. The 2 parcels can be kept separate and are sold together! A rare find! (id:55093)
Keller Williams Experience Realty
Midfloor - 59 Collier Street
Barrie, Ontario
A Great Professional Space In The Downtown Core Of Barrie's Vibrant Business Centre. Ideally Situated Close To City Hall, The Courthouse And Walking Distance To Barrie's Beautiful Waterfront With Restaurants And Shopping Nearby. Modern Offices With Access To Signing/Meeting & Photocopy Rooms. Ground Floor Has A File Storage Room Under The Stairs. Rectangular-Shaped Open Work Area. Excellent Unit That Features Both Front And Rear Entrances With 2 Parking Spots Available In The Rear. Great Location For Any Established Business. Close To All Downtown Services, Banks, City Hall, Restaurants, Public Transit, Barrie Farmers Market, Memorial Square, and Barrie North Shore Trail. **EXTRAS** Tenant Pays: Maintenance/Repairs, Tenant Insurance (id:55093)
Lpt Realty
20 Silo Mews
Barrie, Ontario
Beautiful, only one-year-old townhouses , bright and modern 2+1 bedroom, 1 bathroom home features stylish laminate flooring throughout and a spacious open-concept kitchen with a large island, withquartz counters top perfect for everyday living . great size bedrooms ,property Ideally located at Mapleview & Prince William Way, steps to major shopping plazas, restaurants, transit, and the GO Station. A fantastic opportunity to enjoy contemporary living in a prime, commuter-friendly neighbourhood. (id:55093)
RE/MAX Experts
93 Patrice Crescent
Vaughan, Ontario
Lovely 3 bedroom house on the oversized pie-shaped lot in the heart of Thornhill! Perfect for first-time buyers, condo upgraders or empty-nesters. Family-friendly street, prime location-close to parks, library, public transit, shopping, Garnet Williams community center, Promenade mall and synagogues. Quick access to HWYs 7 & 407. Custom-made very large deck ideal for summer barbeques and entertaining. Skylight, living room window rarely found in this model allows for extra light. Newer appliances and garage door, newer roof (2023). Brand new B/I dishwasher (2025), garburator, microwave, GDO + remote and 2 emergency keys, security system, gas barbeque hooked up to natural gas line in the house. Newer driveway and interlocking walkway. Front porch enclosure helps to lower energy bills. ** This is a linked property.** (id:55093)
Sutton Group-Admiral Realty Inc.
#33 - 450 Worthington Avenue
Richmond Hill, Ontario
Prestigious Luxury Home In Fontainbleu. Rarely Available End Unit Boucher Model. Large Private Fenced Backyard Perfect For Entertaining. Beautiful Hardwood Floors In Living & Dining Rooms. 9' Ceilings On Main Floor. Gourmet Kitchen Features Granite Counters With Breakfast Bar, S/S Appliances, Backsplash. Large Master Bedroom With 5Pc Ensuite. Finished basement. Main Floor Laundry. (id:55093)
Century 21 Leading Edge Realty Inc.
35 Marret Lane
Clarington, Ontario
Welcome to this brand-new, 2,068 sq. ft. Cambridge model home in the Eaglebay Estates Townhomes. Tucked away on a quiet cul-de-sac in the Village of Newcastle, this brand new 3-bedroom unit offers the perfect blend of modern luxury, privacy, and convenience. Step inside this three-story home and experience a seamless fusion of contemporary style and comfortable living. The ground floor features a beautifully finished family room with a walkout to a peaceful patio-an ideal space for entertaining, working from home, or relaxing with the family and with convenient access to the attached garage. Thoughtfully designed, this home includes 3.5 spa-inspired baths, lots of storage and natural light throughout. And with the advantage of being newly constructed and never lived in, you'll be the first to make it your own. Located just a short walk from everyday amenities, this home ensures effortless living, plus quick access to Highways 401 and 35/115, making commuting and travel truly convenient. (id:55093)
RE/MAX West Realty Inc.
1707 - 55 Skymark Drive
Toronto, Ontario
Welcome to TRIDEL BUILT Luxury, stunningly renovated 2 Bedrooms + den, 2 Bathroom 1850 sq. ft. of luxurious living space. This unique corner unit boasts an unparalleled layout, offering triple exposure to maximize natural light throughout the day. Step into a brand-new, modern kitchen equipped with high-end appliances, sleek cabinetry, and elegant finishes. Spacious and thoughtfully designed, The den provides a versatile space for remote work or use as 3rd Bedroom. Each of the Those rooms are designed by decorative panels , while the updated bathrooms with elegant fixtures and finishes. Enjoy the convenience of two parking spaces and the exceptional amenities of this prestigious building, including 24-hour security, a fitness center, indoor & outdoor pool, Gym, tennis, squash and table tennis court. Located in a prime neighborhood with easy access to shopping, dining, transit, and major highways. *****A rare opportunity to own a move-in-ready, light-filled home in one of the city's most desirable communities. Don't miss out!! (id:55093)
Central Home Realty Inc.

