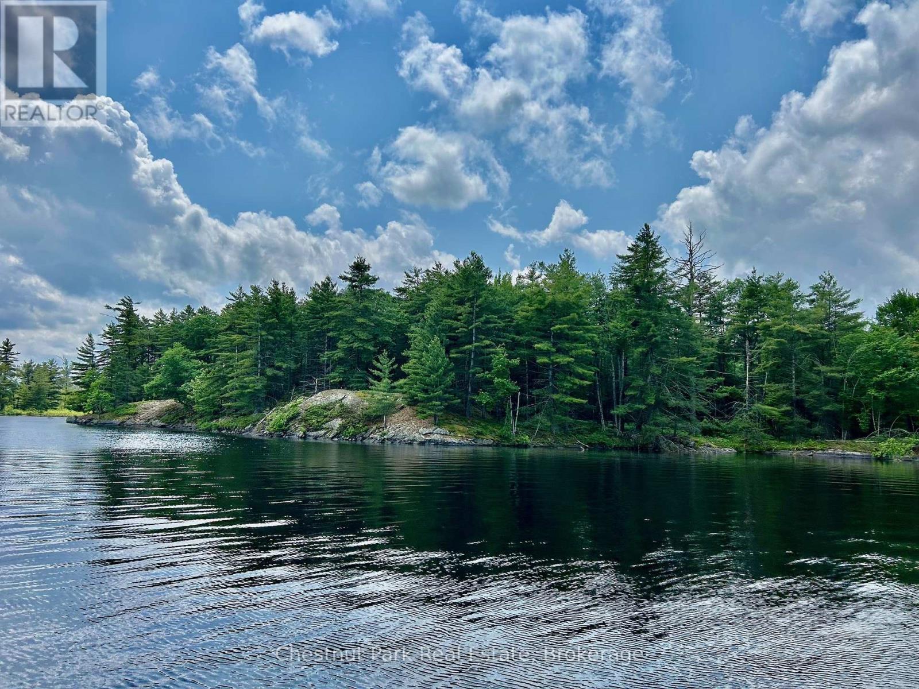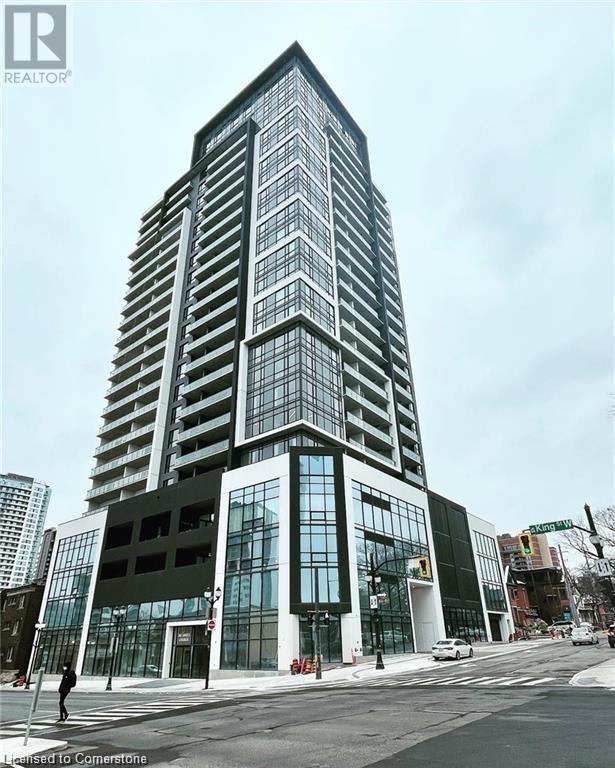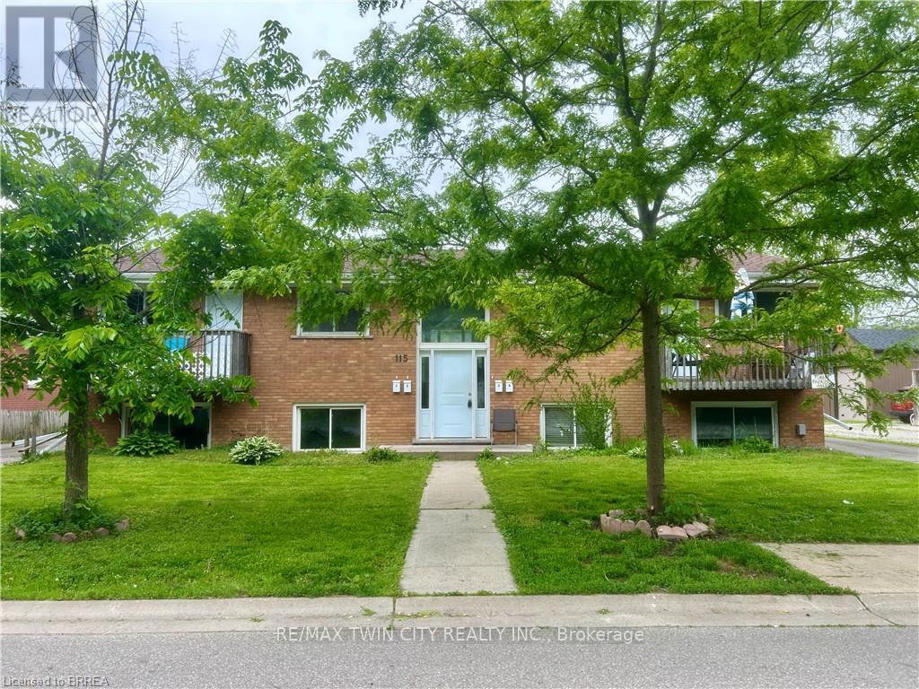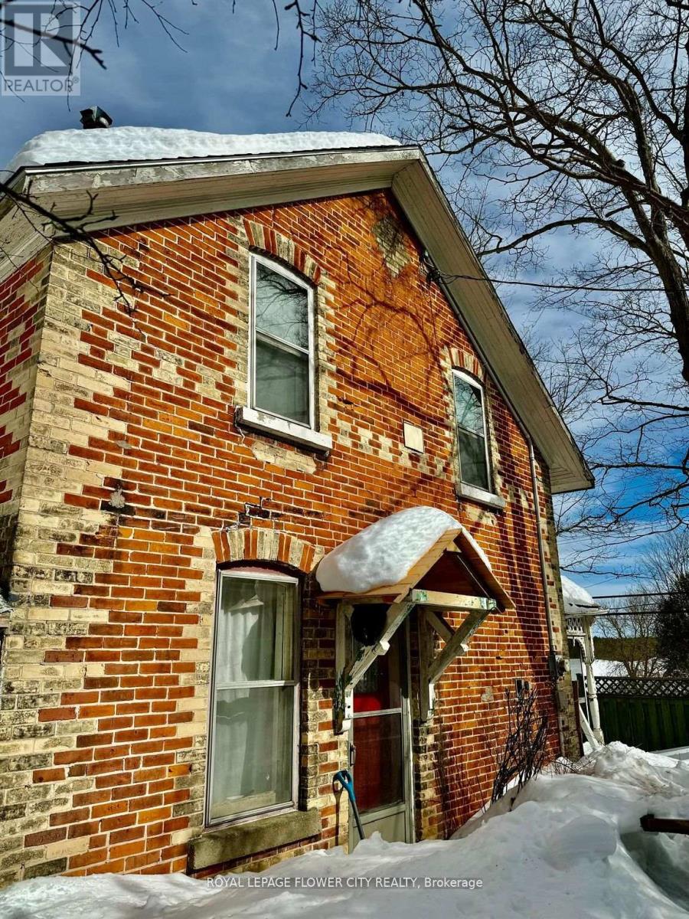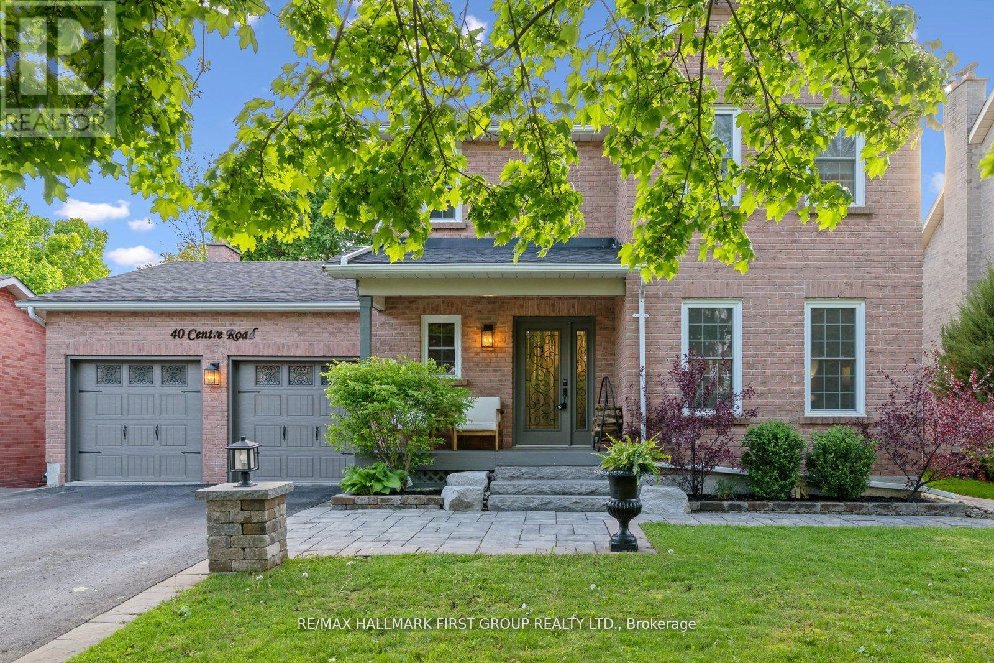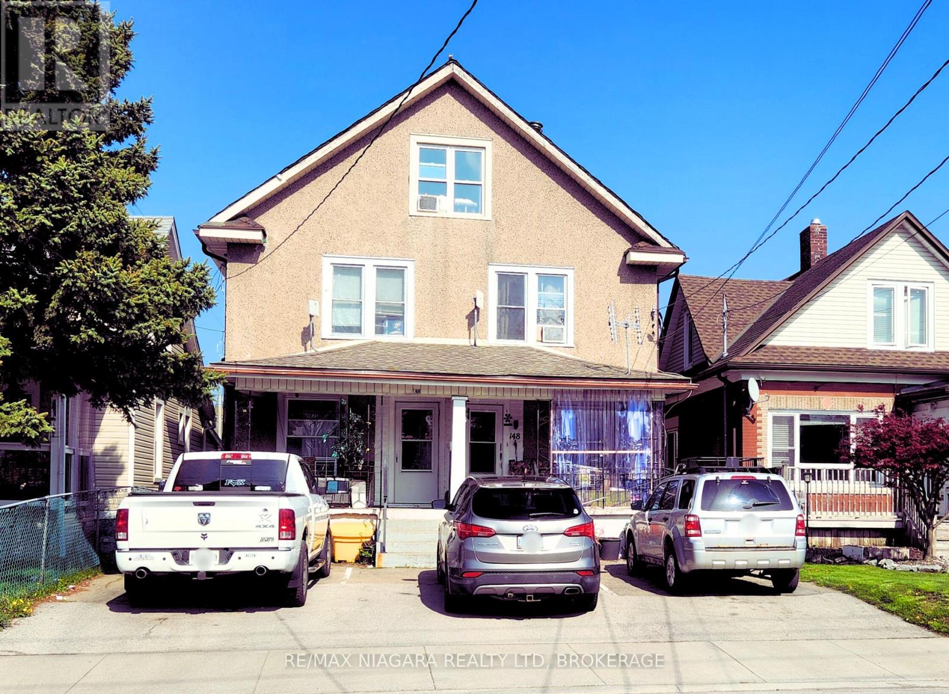Bsmt - 523 Windfields Farm Drive W
Oshawa, Ontario
Beautiful 2 Bedrooms Basement Is Ready For Lease. Very Close To Shopping, Highways And University. Tenant Will Pay 40% Of All Utilities (id:55093)
Homelife/future Realty Inc.
2404 - 37 Grosvenor Street
Toronto, Ontario
One bedroom condo available for lease with balcony. Excellent layout, plenty of sunshine, stainless steel appliances, and ensuite laundry. Located in the heart of the City, walking distance to all amenities. Building amenities include: Concierge, Guest Suites, Gym, Indoor Pool, Party/Meeting Room, and Visitor Parking. (id:55093)
Sutton Group-Admiral Realty Inc.
Part 1 Burnt Island Island
Gravenhurst, Ontario
Great opportunity to own a legacy piece of Muskoka paradise on Beautiful Kahshe Lake. Located on Burnt island, this 4.2 acre property offers 463' of granite shoreline with spectacular views of the lake. Viewing the property from the water show an area where one could build on solid granite amongst tall pine trees that would provide a natural, picturesque setting. Burnt island is the second largest island on Kahshe Lake and offers acres of crown land to explore beyond this property. Located a mere 5 mins from one of 2 marinas, Kahshe is well serviced by contractors and barge services to make your dream project a reality. Come explore this exciting opportunity today. Note: adjacent property also For Sale on MLS X2221577 for $690,000 with 912' of waterfront, 3.65 acres includes small cottage. (id:55093)
Chestnut Park Real Estate Limited
15 S Queen Street S Unit# 1909
Hamilton, Ontario
Experience upscale living on the 19th floor at Platinum, a standout building in downtown Hamilton. This Paris suite features 02 bedrooms, 02 bathrooms, and a balcony, offering a blend of elegance and functionality with quartz countertops, wood laminate flooring, and 9-foot ceilings. The open layout maximizes light, ideal for entertaining and relaxation. The kitchen includes ample cabinetry, stainless steel appliances, quartz counters, and an island seating four, leading to a spacious living room with a balcony. The primary bedroom boasts a luxurious ensuite with a large shower, while the second bedroom has ample closet space near a full bathroom. Located in the bustling downtown area, you are just steps from pubs, cafes, restaurants, and essential services, as well as the Hamilton GO Centre and the upcoming LRT. The location is also minutes from McMaster University, Mohawk College, St. Joseph’s Health Centre, and the 403 highway. (id:55093)
Bay Street Group Inc.
115 Baldwin Avenue
Brantford, Ontario
Well-maintained fourplex situated on a quiet stretch of Baldwin Avenue in Brantford. This fully tenanted building offers three 2-bedroom units and one 1-bedroom unit, all on month-to-month leases. A short walk to the Grand River and close to some of Brantfords finest trails, the location offers a blend of peaceful surroundings and convenient access to amenities. Zoned RMR, with on-site parking and shared laundry, this is a solid opportunity in a steadily developing area. (id:55093)
RE/MAX Twin City Realty Inc.
76 - 10 Birmingham Drive
Cambridge, Ontario
Stunning Brand New End-Unit Townhouse in Prime Cambridge Location! Welcome to this beautifully designed 3-bedroom, 2 bath end-unit townhouse, perfectly situated in one of Cambridge's most sought-after neighborhoods. Featuring an upgraded modern kitchen, open-concept living, and a walkout to a spacious private deck ideal for entertaining or relaxing outdoors. Enjoy unmatched convenience with a 12 minute walk to the Smart Centre plaza, home to Walmart, Winners, LA Fitness, Best Buy, Home Depot, Lowes, and more. Commuters will love the quick access to Highway 401, making travel to the GTA and surrounding areas a breeze. A rare blend of comfort, style, and location Don't miss out on this incredible opportunity! (id:55093)
Sutton Group - Realty Experts Inc.
4 - 400035 Grey Road
Grey Highlands, Ontario
Come see this cute, single-family, detached home in Ceylon at the corner of Grey Road 4 and Jane Street. The main floor has a foyer, living and dining room, kitchen with island, and a gas fireplace. Then walk up to the first floor with three bedrooms and a three-piece bathroom. There is an attached garage that has been converted into an additional living space with a large rec room, additional storage, and a green room in the back. The house has natural gas heating and high speed internet. The well was serviced in 2022. Septic tank needs to be replaced. Heating bill between $160 - $180 for the coldest months. All this charming and historical Victorian home needs is some TLC (being sold as-is, where-is). A rare chance to own a piece of local history. * Extras * Nice Side yard. Close to ski clubs and Eugenia lake. A high school minutes down the road. Short drive to Collingwood / Blue mountains. With mature trees, perfect for a growing family. Once owned by Agnes MacPhail the First Woman elected to the House of Commons. (id:55093)
Royal LePage Flower City Realty
40 Centre Road
Uxbridge, Ontario
Nestled in the highly sought-after Quaker Village, this beautifully updated 3 bedroom, 4 bathroom home sits on a generous 58x132 ft lot with mature trees, pretty curb appeal, and a large backyard perfect for entertaining or quiet reflection. The interior offers tasteful upgrades, spacious principal rooms, and stylish finishes throughout, a true blend of comfort and elegance with a modern edge. The Lower level offers a 3pc bath, Bedroom (small window) and large recreation area offering flexibility for extra living space. This beautiful home is perfectly located in the heart of Uxbridge, just a short stroll to Quaker Village Public School and Uxbridge Secondary, families will appreciate the top-tier education options nearby. Enjoy weekends exploring boutique shops and local favs like Blue Heron Books and Tin Cup Caffe, or immerse yourself in Uxbridge's thriving arts and cultural scene at the Music Hall and Historical Centre. Healthcare needs are met with Uxbridge Cottage Hospital minutes away, while recreation lovers will enjoy the Uxbridge Arena, sports fields, and the towns title as Trail Capital of Canada offering over 220 km of scenic walking and biking trails. Everything about this home and its location offers the perfect balance of small-town charm and everyday convenience, just moments from amenities and the peaceful lifestyle Uxbridge is known and loved for. (id:55093)
RE/MAX Hallmark First Group Realty Ltd.
146 Burgar Street
Welland, Ontario
Heres the income property youve been waiting for! This legal triplex is fully rented with excellent tenants and generates great income. Stop flipping homes in this market and secure a stable, cash-flowing investment instead! The property features three occupied units (1x1 bed, 2x3 bed), each with a dedicated parking space. The two 3-bedroom units each enjoy exclusive use of a private, fenced backyard space. Gross rental income exceeds $58,000 annually, and all tenants are current and wish to stay. Zoning permits a potential fourth unit, buyer to verify. Tenants pay their own utilities except water. (id:55093)
RE/MAX Niagara Realty Ltd
Basement - 3039 Doyle Drive
London South, Ontario
Welcome Home! This Gorgeous 4 year old Move-In Ready Basement (Appx 745 sqft) has a great layout. Open Concept Kitchen and Living Area. Large Windows through. Separate Entrance. Separate Laundry. Blinds Installed. Minutes from 401. Walking distance to Park! Basement Tenant Responsible for 40% Utilities. 1 Parking on Driveway included ***Available Immediately*** Tenant Liability and Contents Insurance Required.Upstairs unit is rented out. Upper Tenant pays 60%. Basement Tenant to pay 40%. Basement Tenant to obtain their own Internet Services.No Pets. Non-Smoker. Existing Furniture belongs to Landlord and will move before possession. (Existing Furniture is available for sale if interested). (id:55093)
Homelife/miracle Realty Ltd
2416 Malcolm Crescent
Burlington, Ontario
Welcome to this spacious home nestled in the highly sought-after Brant Hill neighbourhood. This residence features three bedrooms and three bathrooms, a garage equipped with an electric car charging station and a walkout to a tranquil, fenced yard. The finished basement includes a three-piece bathroom, a laundry room, and a cozy gas fireplace. The side entrance offers easy access to the basement and the main floor, enhancing convenience. This move-in ready home boasts an updated kitchen with granite countertops, abundant new cabinets, and ample storage space. Laminate throughout the main floor, and an updated powder room is conveniently located on this level. A bay window invites plenty of natural light into the living area. For added convenience, the garage remote is installed inside the home. The upper level features three spacious bedrooms with large closets and an updated four-piece bathroom. This home is close to all amenities, highways, parks, schools, and trails, plus just minutes to downtown and the lake. Don't miss out on this beautiful home! Roof 2020. Concrete patio 2024, upgraded electrical 200 amps EV charger 2023, retaining wall 2023 and Walk-out basement. (id:55093)
RE/MAX Professionals Inc.
Basement - 3412 Marmac Crescent
Mississauga, Ontario
Two Bedroom Detached (Basement) Located In Family Friendly Neighbourhood. Laminate Floor Throughout, Open Concept, Fireplace, Pot Lights, Breakfast Bar, Quartz Counter Easy Access To 403, 407. Extras: Stove, Fridge, Washer And Dryer. Tenant Must Provide Tenant Liability Insurance. Tenant Responsible. Att Sch A, B, Rental Application, Proof Of Income, Job Letter, Referrals And Full Equifax Credit Report With All Offers. Aaa Tenants Only. (id:55093)
Sotheby's International Realty Canada



