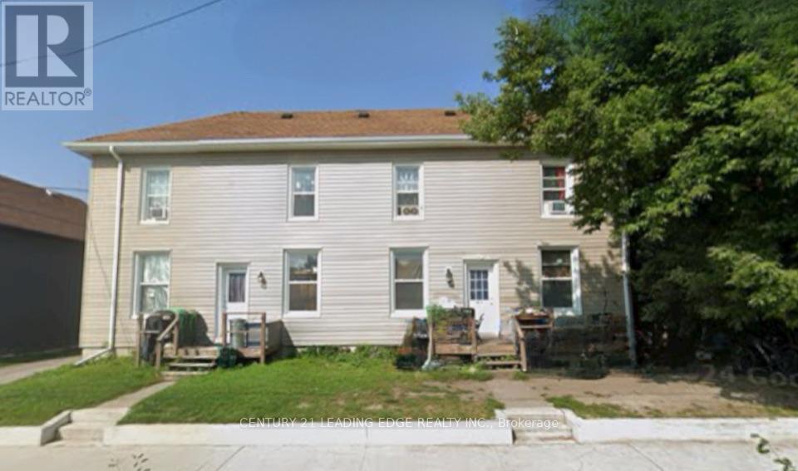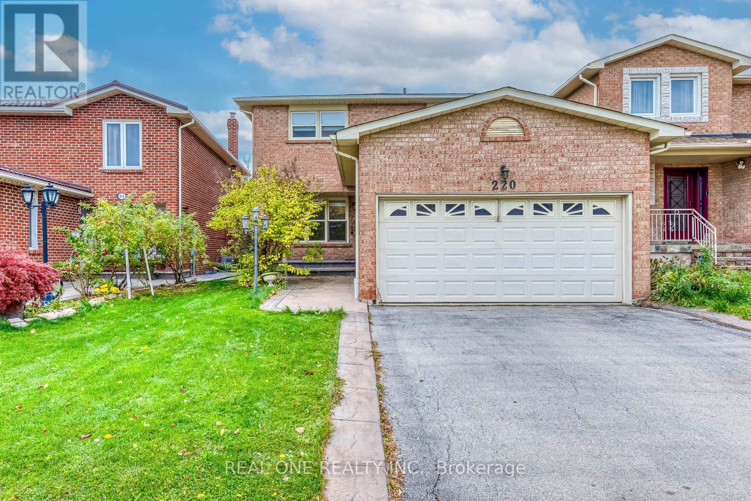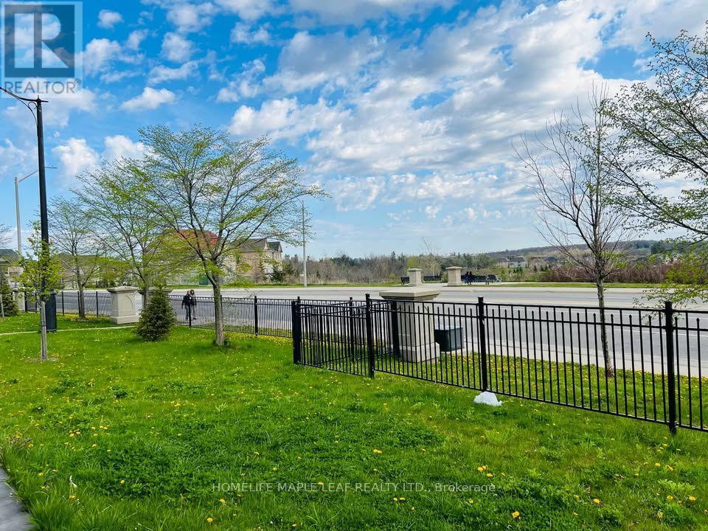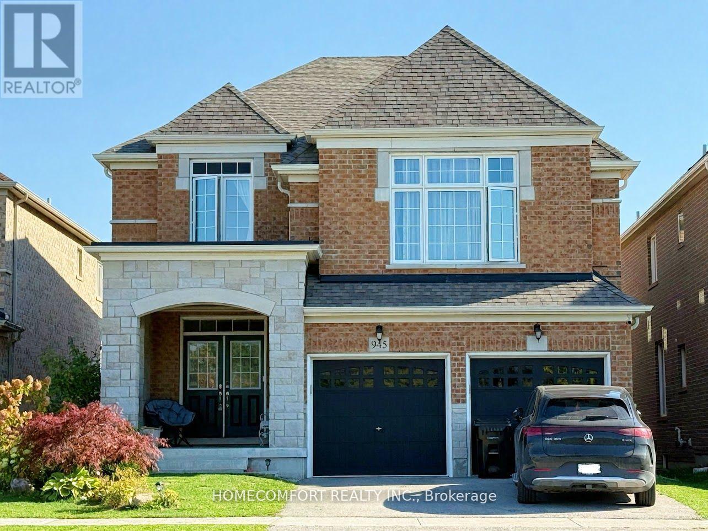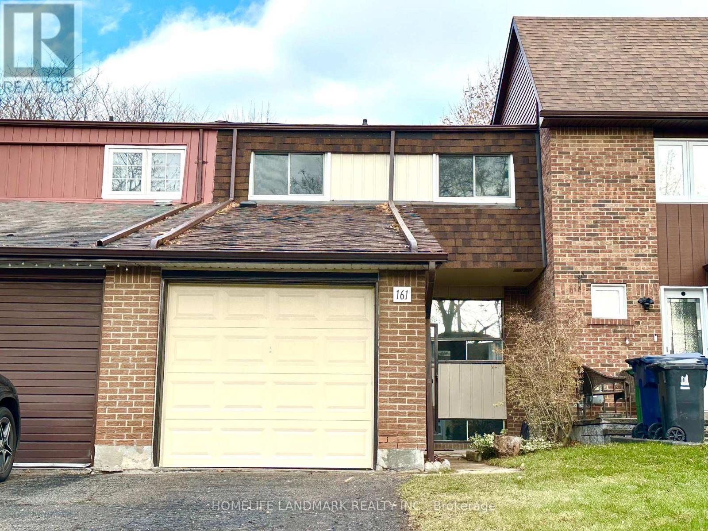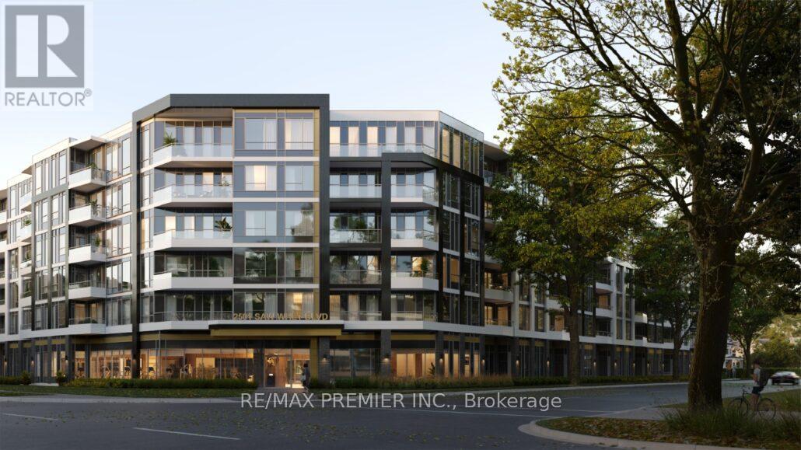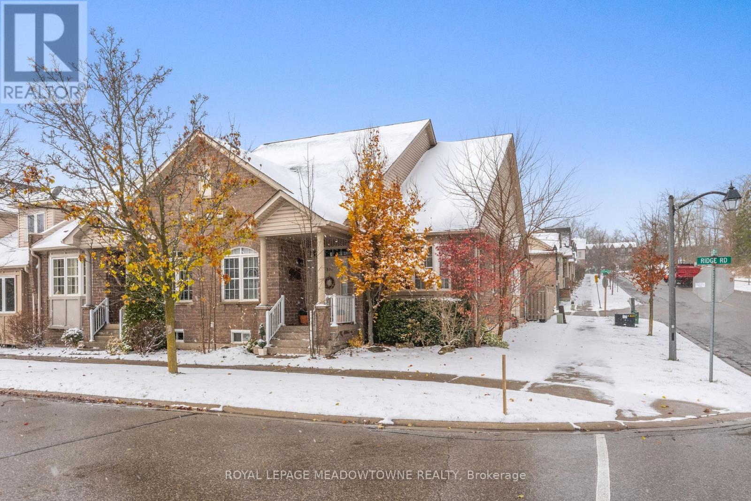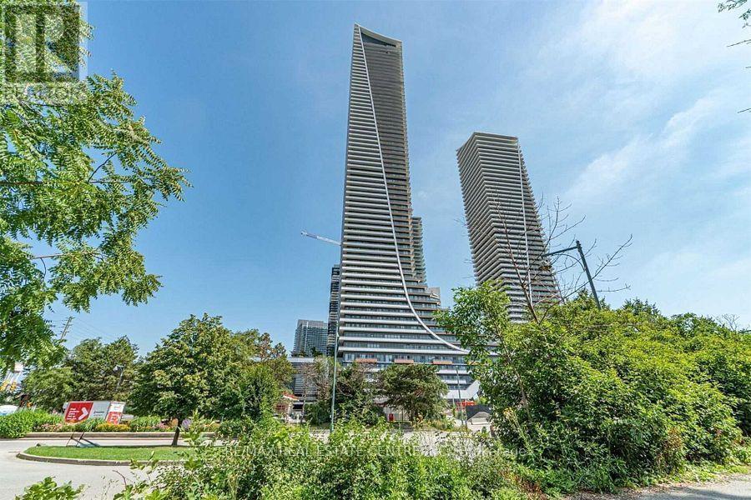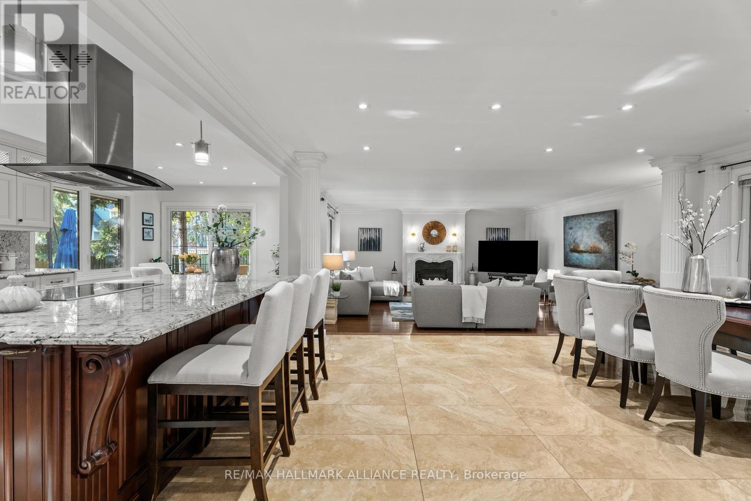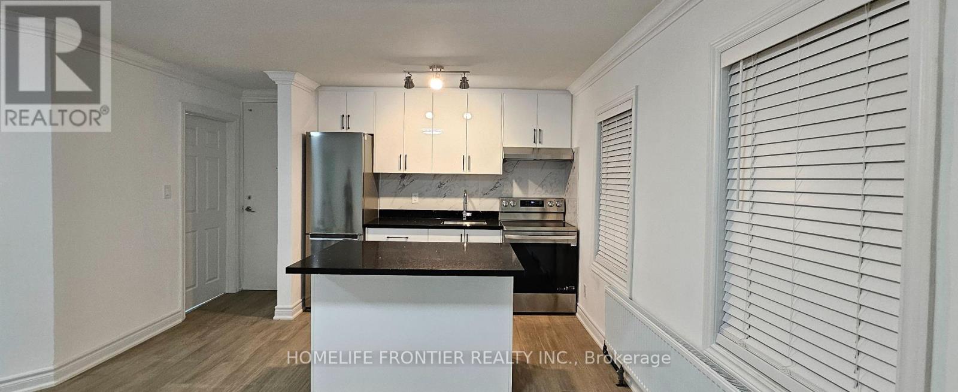185-187 Bethune Street
Peterborough, Ontario
Self contained Purpose Built Four Plex. Two-1 Bedroom units on main level with access to basement. Two-2 Bedroom units on second level. Brick structure with vinyl siding covering. Plenty of Parking. Fully Tenanted with annual gross income of $59,200. Close to amenities, minutes walk distance to transit, grocery store, restaurants, waterfront, Trans Canada Trail and parks. Approx. 7 minutes drive the Regional Hospital. Recent area improvements by City include road, sidewalk and landscaping. Peterborough is the largest City in the Kawartha Region and serves as its major hub for business, education (Peterborough University), culture, healthcare within access to many lakes and water systems. Showings are by appointment only through brokerage office and require minimum of 24 hours notice. (id:55093)
Century 21 Leading Edge Realty Inc.
220 Kingsbridge Garden Circle
Mississauga, Ontario
Spacious 4 Bedroom & 3 Bath Detached Home in Desirable Mississauga Neighbourhood. Separate Dining Room & Living Room. Bright, Oversized Eat-in Kitchen Boasts Loads of Storage (Including Pantry Cabinets), Granite Countertops, Tile Backsplash & Walk-Out to Patio & Backyard. Lovely Family Room with Fireplace & Large Window Overlooking the Backyard. Large Entry Closet, Convenient Garage Access & 2pc Powder Room Complete the Main Level. 4 Bedrooms on 2nd Level, with Primary Bedroom Featuring Walk-in Closet & 4pc Ensuite. Large 4pc Main Bath. Unfinished Basement with Laundry Facilities. Fenced Backyard with Large Patio Area. Fabulous Location in Convenient Mississauga Neighbourhood Just Minutes to Schools, Parks & Trails, Public Transit, Restaurants & Amenities, Square One, Celebration Square, Sheridan College & Hwy Access!! (id:55093)
Real One Realty Inc.
Basement - 14 Nightland Court
Brampton, Ontario
Beautiful 2 Bedroom and 1 Bathroom Basement is available on Lease in most demanding Credit Valley Neighbourhood. Separate Side Door entry leads to Spacious Combined Living/Dining Area. Open Concept Kitchen comes with stainless Steel Appliances, Backsplash, Quartz Countertop and Good Storage Space. Laminate Flooring Throughout the Basement. Premium Tiles in Bathroom. Master Bedroom Comes with Walk-in closet. Separate In-suite Laundry. Total 2 Car Parkings available. Huge Backyard for your additional comfort. Close to Schools, Parks, Plazas, Grocery stores, Place of worship, Transit, etc. No Smoking/No Pets. AAA+ Tenants. Equifax Credit Report with Credit Scores, Employment Letter, Pay Stubs & Rental App. W/Offer.1st & Last Months Certified Deposit. Tenant to Pay 30% Utilities. Tenant To Buy Content Insurance. (id:55093)
Homelife Maple Leaf Realty Ltd.
5174 Zionkate Lane
Mississauga, Ontario
Sleek Freehold Townhome | 3 Bedrooms | 2.5 Bathrooms | Mississauga Oakville Border. Experience the best of modern living in this beautifully designed one-year-old freehold townhome, ideally located at the vibrant crossroads of Mississauga and Oakville.This stylish 3-bedroom, 2.5-bath residence combines contemporary comfort with everyday functionality perfect for young families, professionals, or downsizers seeking a low-maintenance lifestyle. Step inside to an inviting open-concept main floor with 9-foot ceilings, expansive windows that flood the space with natural light, and a chef-inspired kitchen featuring quartz countertops, stainless steel appliances, and a sleek breakfast bar. The spacious living and dining area flows effortlessly to a private outdoor retreat, ideal for unwinding or entertaining guests.Upstairs, the primary suite offers a generous walk-in closet and a spa-inspired ensuite with glass shower enclosure. Two additional bedrooms provide versatility for guests, children, or a home office. A convenient second-floor laundry adds to the homes practical appeal.Enjoy exceptional value with low monthly fees of only $90.07 (POTL), an attached garage, and a location just minutes from top-rated schools, shopping centres, major highways, and public transit.This is a rare opportunity to own a modern, move-in-ready freehold townhome in one of the GTAs most desirable and fast-growing communities.Dont miss out book your private showing today! (id:55093)
Right At Home Realty
945 Langford Boulevard
Bradford West Gwillimbury, Ontario
Absolutely Stunning 4 Bedroom Home In Bradford. Good View At Front, Many Upgrades, 9' Ceilings On Main, large windows in basement, Family Size Kitchen With Centre Island. S/S Appliances, Hardwood On Main Floor And Upper Hallway, Double Harwood Staircase, Double Door Entrance, Main Floor Laundry, Master Double Sided Gas Fireplace In Family Room And Office. Close To School, Shopping, Centre, Easy Access To Hw400.Walk To Elementary & B.H. Secondary School & Parks. (id:55093)
Homecomfort Realty Inc.
161 Carolbreen Square
Toronto, Ontario
Welcome to this stunning townhouse in a top-rated school district! Bright, sun-filled 3-bedroom townhouse situated on a quiet street in desirable Agincourt North. Well laid-out family home featuring an open-concept living/dining area with large windows and walk-out to a private fenced backyard - perfect for entertaining and family life. Freshly painted throughout. Single-car garage plus two driveway parking spaces. No sidewalk. Steps to Alexmuir Junior Public School, TTC, plaza, mall, library and parks. Only minutes To Future Subway Station, Hwy ,Stc And More. Close To All The Amenities You Need Nearby. (id:55093)
Homelife Landmark Realty Inc.
516 - 2501 Saw Whet Boulevard
Oakville, Ontario
Welcome to this beautifully designed 1+Den suite located in the heart of Oakville's sought-after Preserve community. This modern unit offers an open-concept layout with a functional den ideal for a home office , sleek contemporary finishes, and floor-to-ceiling windows. Enjoy a stylish kitchen with stainless steel appliances, ample storage, and a spacious living area perfect for both everyday living and entertaining. Conveniently located minutes from major highways, transit, shopping, restaurants, parks, and top-rated schools . (id:55093)
RE/MAX Premier Inc.
120 Ridge Road
Guelph/eramosa, Ontario
Experience gracious bungalow living designed to welcome both family and friends. This beautifully appointed 2+2 bedroom, 3-bathroom townhouse bungalow is ideally situated between Guelph and Acton in the scenic community of Rockwood, with essential shopping conveniently located just steps away.A warm front entrance leads into a hardwood hallway that guides you past the main-floor bedrooms and into a sun-filled great room, featuring a vaulted ceiling, gas fireplace, and French doors opening to the deck and private, fenced backyard-perfect for quiet mornings or relaxed entertaining.The efficient kitchen offers granite countertops, a pantry, and direct access to both the garage and driveway for everyday convenience. The cozy primary bedroom includes a walk-in closet and a 3-piece ensuite with a glass shower and charming medallion window. A second bedroom and 4-piece bathroom provide comfortable additional space on the main floor. Downstairs, rambunctious family members or overnight guests will appreciate their own lower-level retreat, complete with two additional bedrooms, a 3-piece bathroom, and generous full-size basement storage.Thoughtfully designed, well-located, and filled with natural light, this bungalow offers effortless living in the heart of Rockwood. (id:55093)
Royal LePage Meadowtowne Realty
95 Pemberton Road
Richmond Hill, Ontario
Welcome to this well maintained, large costume built home, two-story back split, thoughtfully designed with multiple units, each with private entrances. ( Zoned for a 4 plex or 3 plex with accessory building at the back house) located in the prestigious North Richvale neighborhood, surrounded by multimillion dollar homes, in a quite residential street, 5 minute walk to Bathurst St ( for public tranportation). Lot size 65.29 x 188.15. This home sits in 1/4 acre lot, 4500 sqf of living space, fully fenced back yard, home features 3 self contained units, 2 legal basement apartments. Main house features, 3 levels, ground floor, main floor and second floor, total 5 bedrooms, 3 balconies, large kitchen, 2 foyers, 2 family rooms , 3/3 pc wash, + 2 / 2pc washrooms, laundry, access to garage from main house. Ground floor has 1 br, 2 pc wash , large family room and a Separate entrance. Main floor has a large kitchen, family and dining room + 2 pc washroom. Second floor has 4 bedrooms + 3 washrooms. + 2 legal basement apartments have a separate entrance to 1 br apt , with own kitchen and 3 pc wsh ,and a studio apartment with own kitchen and 3 pc wash. Bsmt has own laundry facilities. Large drive way parking for 8 cars in drive way and 2 indoor parking. Fully fenced large back yard, lots of privacy. 3 kitchens, 2 laundry rooms, 7 washrooms in total. Close to grocery stores, gym, community center, public transportation, stores, major highways, high ranking schools, Move in ready , renovate, rebuild , rental income potential from bsmt apts, lots of choices. Multigenerational home. Located in a high demand neighborhood, minutes from public transportation, major highways, 404, 407 and 400, shopping, restaurants, top rated schools. This is a great opportunity for investors, builders, developers, potential to generate rental income or hold for future appreciation. This is one of the best deals in this neighborhood. (id:55093)
Zolo Realty
4612 - 30 Shore Breeze Drive
Toronto, Ontario
Stunning one-bedroom suite on the 46th floor at Eau Du Soleil, complete with parking and locker. Enjoy unobstructed panoramic views of the lake and downtown skyline from your large private balcony. This beautifully designed unit offers a functional layout with luxurious finishes throughout.Experience resort-style living with exceptional amenities, including a gym, pool, yoga and Pilates studio, games room, party room, rooftop terrace with breathtaking views, guest suites, and more.Located in one of Toronto's most desirable waterfront neighbourhoods-steps to walking trails, parks, restaurants, cafés, the TTC, GO Transit, and the Gardiner Expressway. Perfect for young professionals seeking the ideal blend of convenience, lifestyle, and nature. (id:55093)
RE/MAX Real Estate Centre Inc.
130 Tavistock Square
Oakville, Ontario
Nestled on an exclusive cul-de-sac in the heart of South Oakville, 130 Tavistock Square offers a rare blend of privacy, elegance, and unmatched proximity to the lake. Set on a prestigious 102.11 by 124.01 foot lot, the property is embraced by a canopy of mature trees that create a serene natural backdrop and a sense of seclusion that is increasingly hard to find in this coveted lakeside community. Here, you are only steps from the shimmering shores of Lake Ontario and within walking distance of Downtown Oakville, Appleby College, boutique shops, celebrated restaurants, and charming cafés line the historic lakeside streets.The home itself is bright, inviting, and designed to emphasize openness and effortless flow. Sun pours through large windows, illuminating an airy main level that blends living, dining, and kitchen spaces with ease. The renovated kitchen offers stainless steel appliances, classic cabinetry, and a layout that encourages gatherings, conversations, and everyday comfort. Four generous bedrooms provide plenty of room for family and guests, each offering peaceful views of the surrounding greenery.This is a setting that combines the tranquility of a quiet, tree lined street with the convenience of being moments from top ranked public and private schools, waterfront parks, and miles of scenic trails. Whether you are drawn to the lifestyle of lakeside morning walks, the vibrancy of downtown living, or the privacy of a substantial lot, this home delivers a remarkable opportunity to enjoy one of Oakville's most distinguished neighbourhoods. (id:55093)
RE/MAX Hallmark Alliance Realty
201 - 2685 Eglinton Avenue W
Toronto, Ontario
Newly renovated two-bedroom apartment, with all utilities included heating, cooling, electricity, and water. Just a 3-minute walk to Keele Station and the upcoming Eglinton LRT, with the TTC Station conveniently located right in front. This apartment offers exceptional value, priced below the market rate for the area. Safety is assured with the York Civic Center across the street, and a nearby Community Center and Police Station. The property is meticulously managed for your comfort. Ideal for two occupants, regardless of gender, and long-term leases are welcome. (id:55093)
Homelife Frontier Realty Inc.

