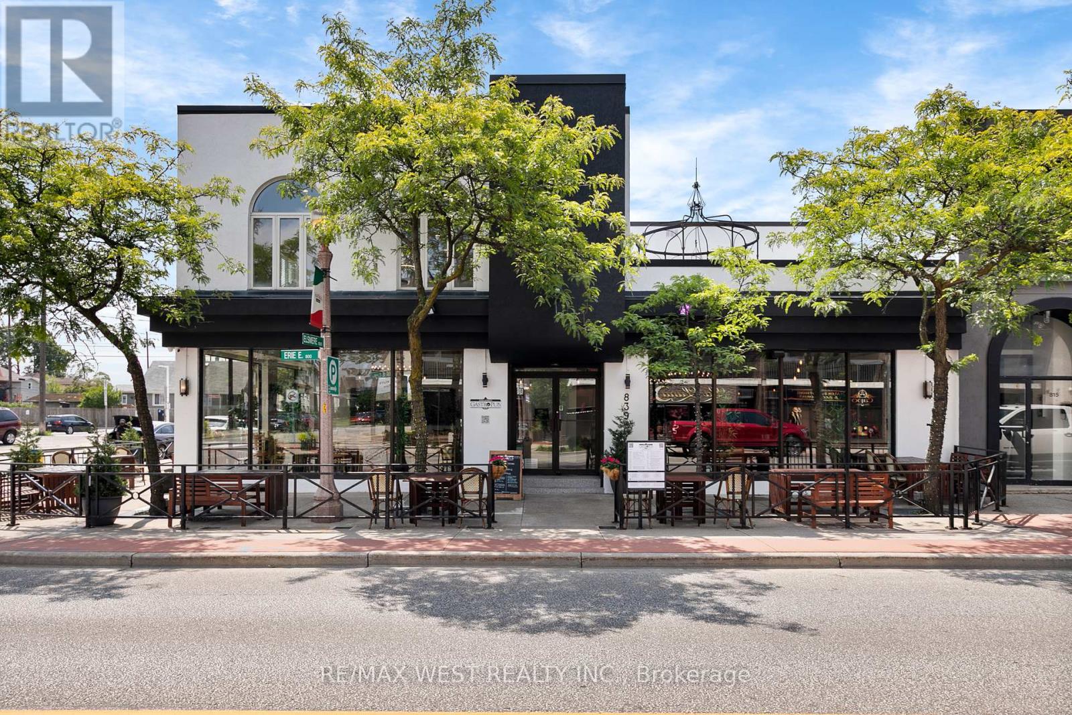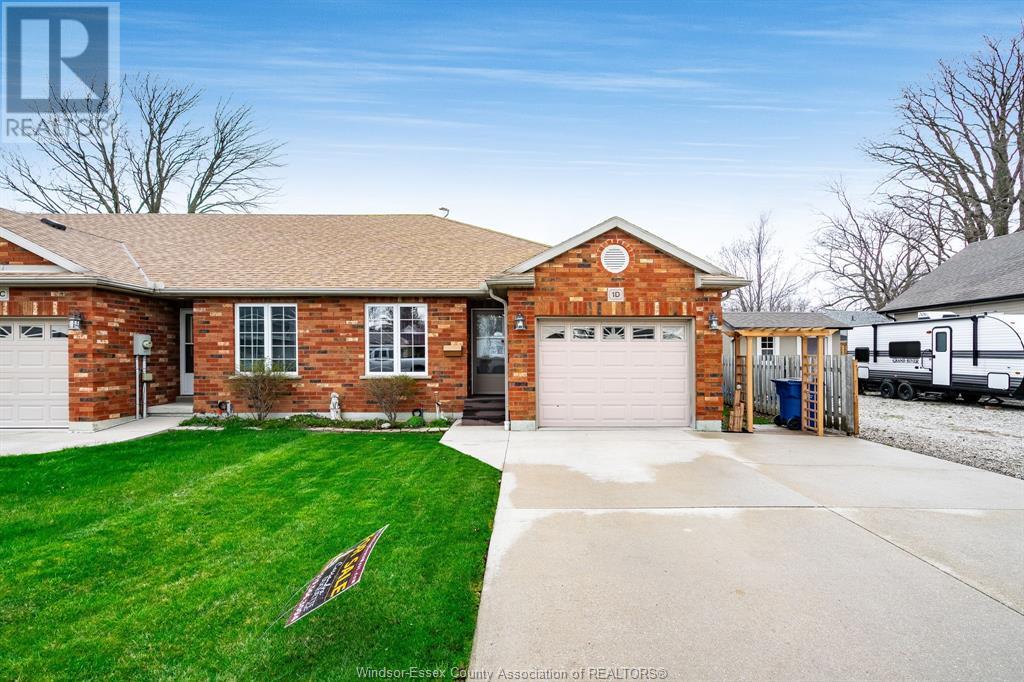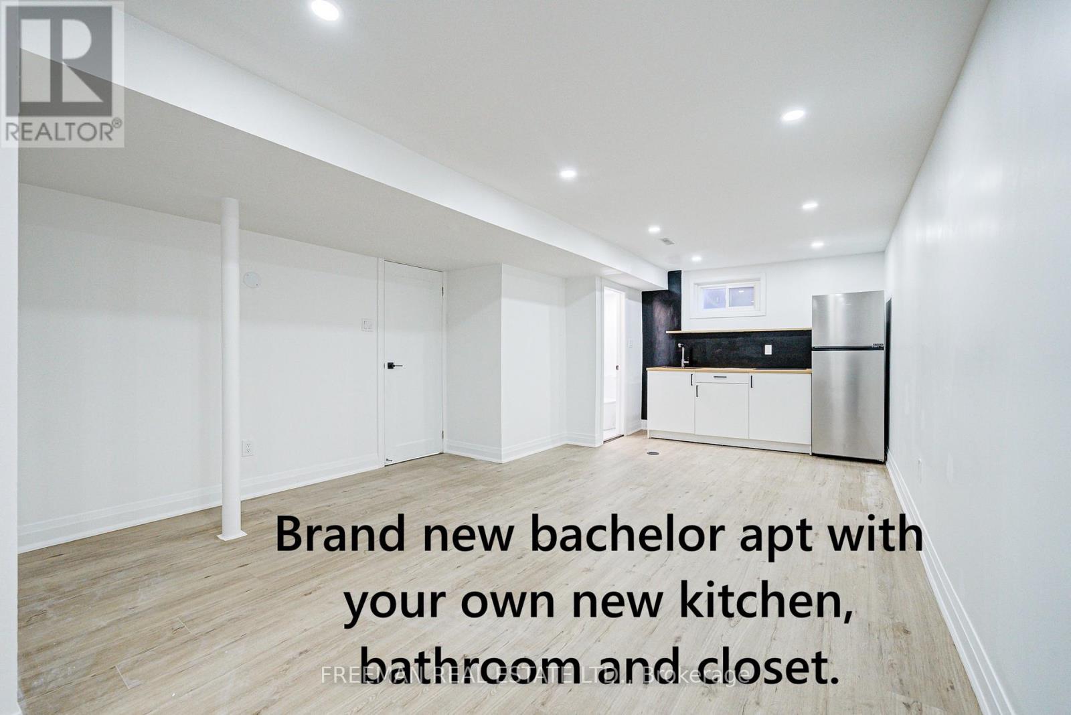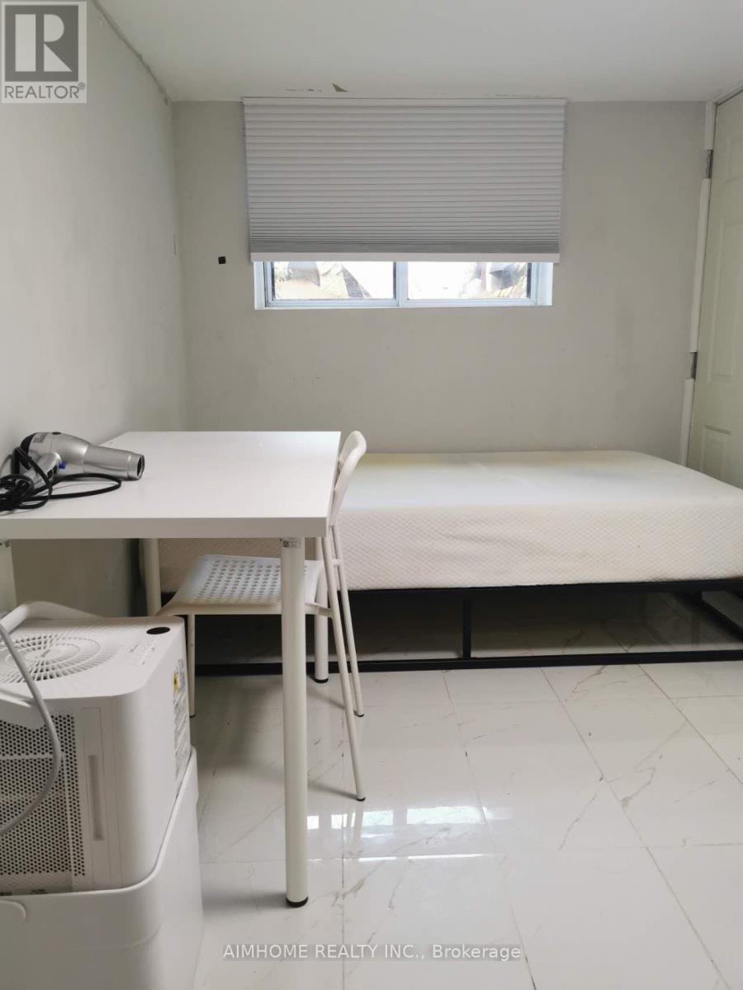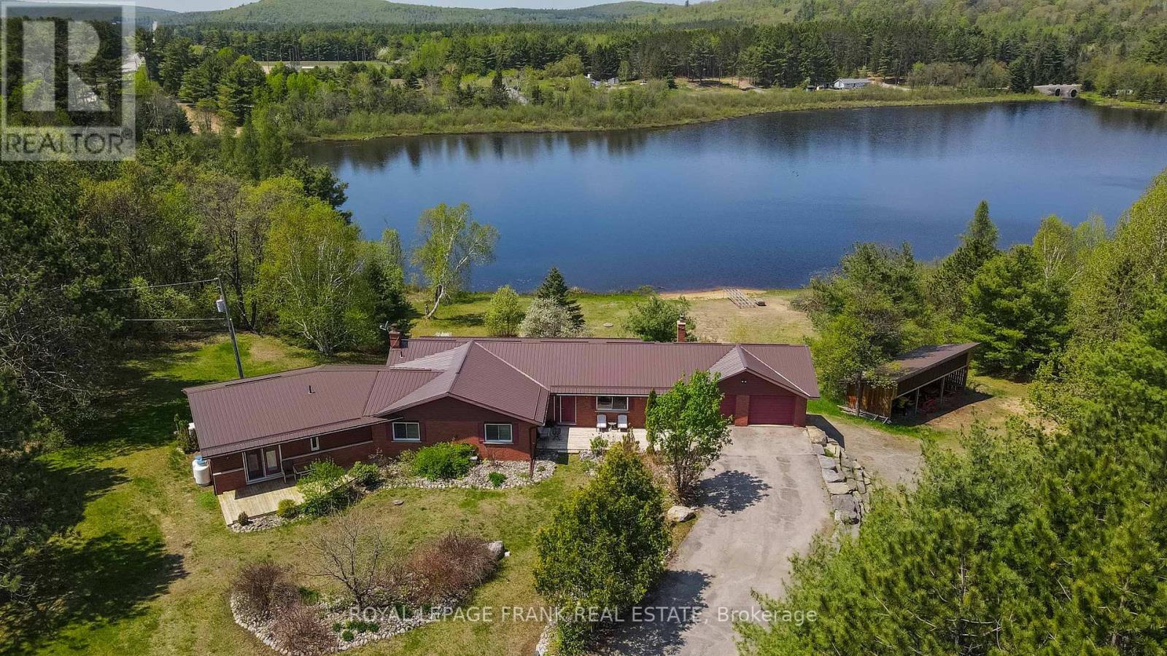26 Elkington Lane
Brantford, Ontario
Experience the charm of this modern detached home Includes 3 bedrooms & 2.5 bathrooms, designed with a stylish elevation and a thoughtfully crafted layout. Enjoy the convenience of a second-floor laundry and an upgraded The second floor includes three spacious bedrooms and two well-appointed bathrooms, making it home blends style, comfort & accessibility seamlessly. Zebra blinds on all main & second floor windows. (id:55093)
Coldwell Banker Sun Realty
839 Erie Street E
Windsor, Ontario
Fantastic opportunity to buy this building and successful pub/bistro located in the heart of Windsor's historic Walkerville and Via Italia. This is one of Windsor's most vibrant neighbourhoods with high pedestrian and vehicular traffic. This is a turn-key opportunity that's perfect for the experienced restaurateur and investor. The price includes the building, business, and an extensive list of chattels and fixtures. The menu features Asian fusion, elevated pub food, as well as vegan, vegetarian, and gluten-free options. LLBO License for a total of 294 people (147 indoors and 147 on the patio).The main dining room is bright and welcoming and features a large bar, and 4 unisex bathrooms. Additionally, there is a private party room that accommodates up to 49 people, making it perfect for various functions. There is also a separate licensed cafe with its own separate entrance and patio serving Asian-style drinks and Canadian and Italian-style baked goods and desserts. Your kitchen staff will certainly enjoy working in the huge kitchen with lots of prep room and a walk-in refrigerator. There is also a large natural gas bakers oven that is perfect for anyone looking to expand their baking business, whether it be breads or other delicious pastries and sweets. The basement provides plenty of storage space, along with an office and a walk-in refrigerator. The 2nd floor offers a beautifully renovated and massive 4-bedroom apartment with 2 separate rooftop patios and a large terrace. The modern kitchen features high-end "smart" appliances. The apartment could easily be converted to 2 separate apartments. The business premises and the residential apartment are equipped with "smart automation and connectivity," including the heating & air-conditioning systems, lighting, audio/video, blinds, locks, security system, camera, etc.*** Please do not go direct or speak with employees under any circumstances *** (id:55093)
RE/MAX West Realty Inc.
52149 Wilford Road
Wainfleet, Ontario
Detached House (1500sf) Good for future development . 20 minutes from QEW, 20 Minutes to Niagara Falls. Potential future development. subdivided properties/ Approximately 40 Acres. Falt Farmland . 1 Deatched homes with 3+1 Bedrooms. 1600 SQ FT Heated Turkey Farm, 3 Seasons Turkey Approximately 25,000 a season old barn. Big pond in the property. This property has 49 acres on city 53 acres on legal description . Selling 40 acres. **EXTRAS** Equipment in the Turkey Barn ( Feeders) Not Yard Machines on the property. (id:55093)
RE/MAX West Realty Inc.
1428 Indian Road N
Sarnia, Ontario
WELCOME TO THIS CHARMING BRICK BUNGALOW IN SARNIA'S DESIRABLE NORTH END! THIS WELL-MAINTAINED HOME FEATURES 3 GENEROUSLY SIZED BEDROOMS, 1.5 BATHROOMS, AN UPDATED KITCHEN, AND A SPACIOUS FINISHED REC ROOM WITH AN ADDITIONAL HOBBY ROOM. ENJOY PLENTY OF STORAGE THROUGHOUT, AN ENCLOSED BREEZEWAY CONNECTING TO A ROOMY SINGLE CAR GARAGE, AND A FULLY FENCED BACKYARD PERFECT FOR OUTDOOR LIVING. CLOSE TO SCHOOLS, PARKS, SHOPPING & AMENITIES. DONT MISS THIS GREAT OPPORTUNITY! HOME WILL BE VACANT AUGUST 31, 2025. (id:55093)
RE/MAX Prime Properties - Unique Group
1d Mcleod
Tilbury, Ontario
Welcome to this end unit one floor townhome with extra side yard and spacious backyard. This well-maintained home offers an inviting open-concept main floor, featuring a spacious kitchen with ample cupboard space and a cozy eat-in area with patio doors leading to a concrete patio, perfect for outdoor relaxation. The living room is bright and airy with cozy fireplace. Two bedrooms and two baths, this townhouse provides ample space for comfortable living. Laundry is conveniently located on the main floor perfect for retirees. A full basement offers the opportunity to add a 3rd bedroom and great storage space. New Gas forced air furnace. Attached garage with inside entry. Double Concrete driveway. Located on quiet street and a short walk to all amenities and Odette Park. (id:55093)
Deerbrook Realty Inc.
Apt. B - 16 Carey Crescent
Markham, Ontario
Brand new and never lived in. self contained apartment with your own washroom and kitchenette plus access to coin-op laundry in the house. Bright with great lighting, clean, high ceilings and freshly painted walls. Utilities are an extra 10% of the bill per person occupying the unit. All applicants must be met in person. Students welcome. Possible furnished option. (id:55093)
Freeman Real Estate Ltd.
Basement Ensuite Room - 253 Palmerston Avenue
Toronto, Ontario
Bright and Clean Basement One Bedroom With Eusite Bathroom For Lease in The Most Convenient Location Of Toronto, Share Kitchen and Laundry. Another One Male Tenant has Ensutie Bedroom Living in Basement. Students and New Immigrants Welcome. **EXTRAS** Hydro, Water, Heat, Internet Included. (id:55093)
Aimhome Realty Inc.
46 South Baptiste Lake Road
Hastings Highlands, Ontario
Nestled in the pines, this private distinctive ranch bungalow is only 7 minutes from Bancroft. 18+ pristine acres, with over 5000 ft. of water frontage - most of the shoreline on Bird Lake. Spectacular sunset views, extraordinary wildlife. The perfect blend of natural forest and professional landscaping. Low maintenance exterior. About 3000 sq. ft. on the main level; includes main floor laundry with entry to attached double garage. While it could stand a bit of an update, the large kitchen has walk-out to an enclosed sunroom that adjoins a screened room and another sunroom - all on the lake side. Spacious living and dining areas with hardwood flooring. 3 oversized bedrooms, plus a spacious primary suite with ensuite bath, walk-in closet and private decks. Lower level has 2 finished family/rec rooms, walk-out to the patio overlooking the lake, large dressing room, oversized 4 piece bathroom with sauna. Workbench/utility room, with entry to attached lower double garage. Loads of storage. High speed internet. (id:55093)
Royal LePage Frank Real Estate
201 - 1316 Kingston Road
Toronto, Ontario
Beautiful modern condo conveniently located near Lake Ontario, only a short drive from downtown Toronto and minutes from the city's vibrant Beaches community. Conveniently located close to local shops, restaurants, cafes, parks, schools, recreational center and the library. Bright, spacious and efficient layout with large walk-in closet and Gas BBQ hook-Up. Additional features include a fitness center, roof top party room and bike room. (id:55093)
Homelife/miracle Realty Ltd
276 Mausser Avenue
Kitchener, Ontario
**Attention Retirees and downsizers 3+1 Bedrooms 1570 sq. ft. on main level - Prepare to be blown away with 276 Mausser Ave! **2023 built with Top quality finishes only found in multi-million-dollar homes! **Court location, pie shape lot surrounded by trees and trails to Lakeside Park giving you the cottage vibe in the city. **Features and upgrades include: an ELEVATOR (40k) or use the engineered FLOATING stairs with glass railings (40k). **Open concept main floor with 14' vaulted cathedral ceilings and modern luxury 2-tone kitchen with built-in appliances, breakfast island and quartz countertops. **Living area features fireplace with feature wall, tons of pot lights, and walkout to covered deck. **Primary bedroom featuring luxury 5pc ensuite, freestanding tub and his/her sinks, the large walk-in closet is equipped with custom built-ins. **Second bedroom with cheater privilege to 4pc bathroom and third bedroom is perfect for den or guest room. **10' CEILINGS in the basement with upgraded larger windows throughout. Finished rec room with fireplace and sleek mantle, kitchenette, 4th bedroom and 3pc bathroom makes the basement perfect for entertaining or IN-LAW Suite. **Sauna rough-in for 4-6 people. **Massive front porch (32' x 6'10''), glass railings with beautiful views, rear covered deck (13' x 20') surrounded by trees and tranquility. **Oversized garage (1.75'), 5 car concrete driveway, professionally landscaped with armor stone retaining walls. **Premium European windows and doors, network cabinet for 4 cameras and internet equipment etc. **All appliances included, tankless water heater, water softener, no rental items, BBQ gas line, 120 pot lights, and fully fenced yard. (id:55093)
RE/MAX Real Estate Centre Inc.
602 - 664 Spadina Avenue
Toronto, Ontario
Be the first to live in this brand-new, never-occupied suite at 664 Spadina Avenue, ideally located in the dynamic Harbord Village and University District of downtown Toronto. This stylish and spacious rental offers the perfect blend of modern comfort and urban convenience ideal for professionals, families, and students looking to enjoy everything the city has to offer. With a trendy restaurant right at your doorstep and a cozy shared lounge space for socializing, this building is designed for both lifestyle and community. Step inside and be welcomed by a bright, open-concept layout, enhanced by floor-to-ceiling windows that flood the space with natural sunlight. The sleek, contemporary kitchen is fully equipped with premium stainless steel appliances and minimalist cabinetry perfect for everyday cooking or hosting dinner nights. Each of the three large bedrooms offers ample closet space and privacy, while the two bathrooms are beautifully finished with modern fixtures, providing a spa-like atmosphere to unwind in after a long day. Located directly across from the University of Torontos St. George campus, this suite offers unbeatable access to one of the citys most sought-after areas. Families will appreciate the proximity to high-ranking schools, while everyone can enjoy iconic Toronto destinations like the ROM, AGO, Queens Park, and more. Nature enthusiasts will love being close to green spaces such as Trinity Bellwoods, Christie Pits, and Bickford Park. With St. George and Museum subway stations just minutes away, commuting to the Financial or Entertainment District is a breeze. Whether youre exploring the luxury boutiques of Yorkville or enjoying the historic charm of Harbord Village, this location offers something for everyone. (id:55093)
Royal LePage Signature Realty
901 - 664 Spadina Avenue Sw
Toronto, Ontario
**SPACIOUS 2 BEDROOM 2 BATH - ONE MONTH FREE RENT!Be the first to live in this brand-new, never-occupied suite at 664 Spadina Avenue, ideally located in the dynamic Harbord Village and University District of downtown Toronto.This stylish and spacious rental offers the perfect blend of modern comfort and urban convenience - ideal for professionals, families, and students looking to enjoy everything the city has to offer. With a trendy restaurant right at your doorstep and a cozy shared lounge space for socializing, this building is designed for both lifestyle and community. Step inside and be welcomed by a bright, open-concept layout, enhanced by floor-to-ceiling windows that flood the space with natural sunlight. The sleek, contemporary kitchen is fully equipped with premium stainless steel appliances and minimalist cabinetry - perfect for everyday cooking or hosting dinner nights.Each of the three large bedrooms offers ample closet space and privacy, while the two bathrooms are beautifully finished with modern fixtures, providing a spa-like atmosphere to unwind in after a long day.Located directly acroas from the University of Toronto's St. George campus, this suite offers unbeatable access to one of the city's most sought-after areas. Families will appreciate the proximity to high-ranking schools, while everyone can enjoy iconic Toronto destinations like the ROM, AGO, Queen's Park, and more.Nature enthusiasts will love being close to green spaces such as Trinity Bellwoods, Christie Pits, and Bickford Park. With St. George and Museum subway stations just minutes away, coumuting to the Financial or Entertainment District is a breeze.Whether you're exploring the luxury boutiques of Yorkville or enjoying the historia charm of Harbord Village, this location offers something for everyone. (id:55093)
Royal LePage Signature Realty


