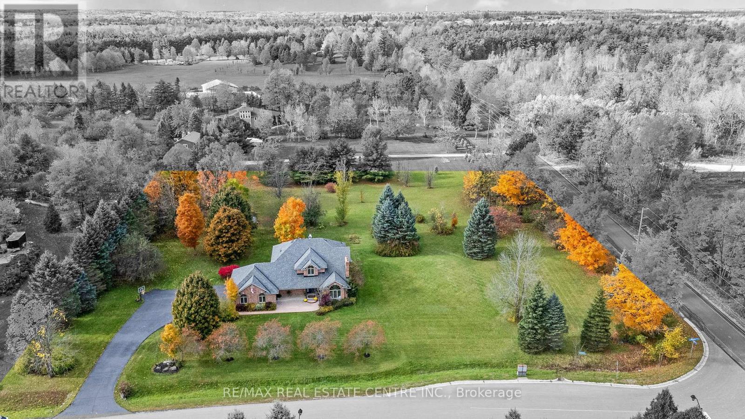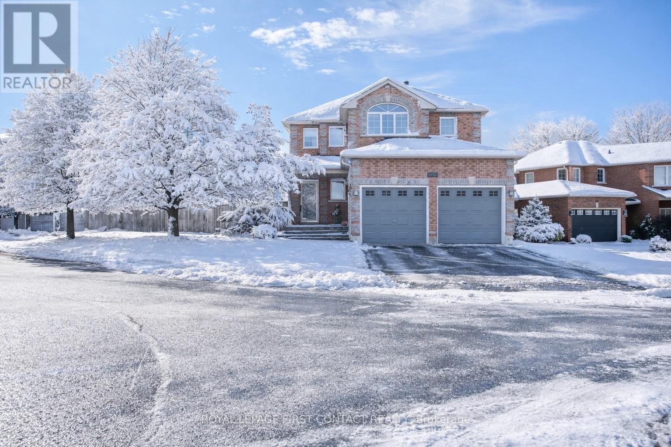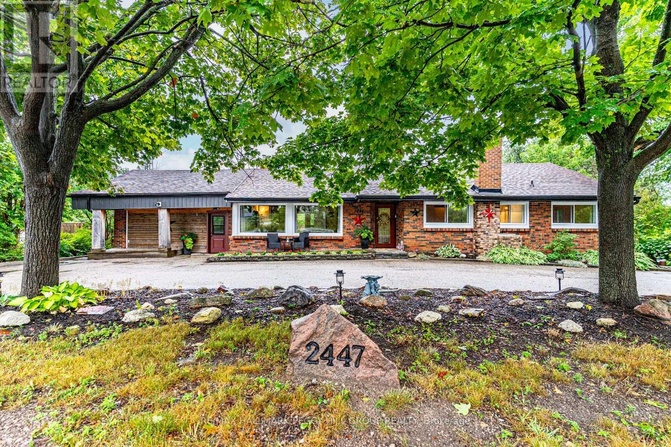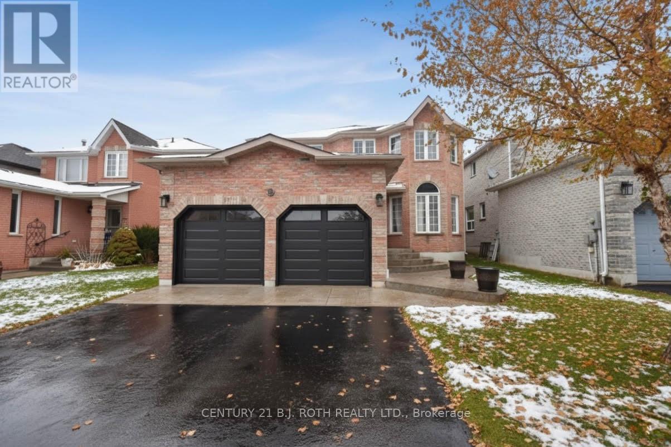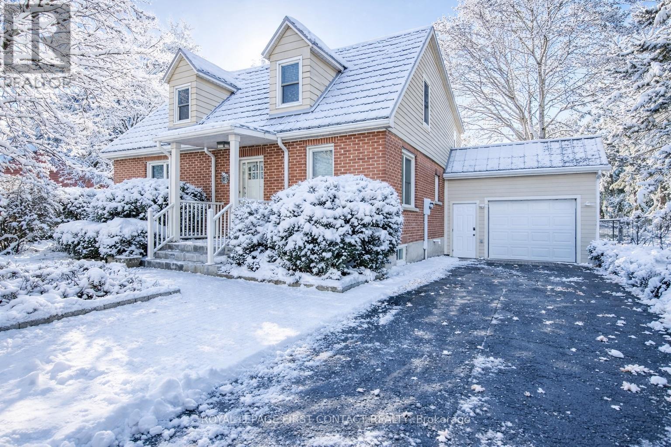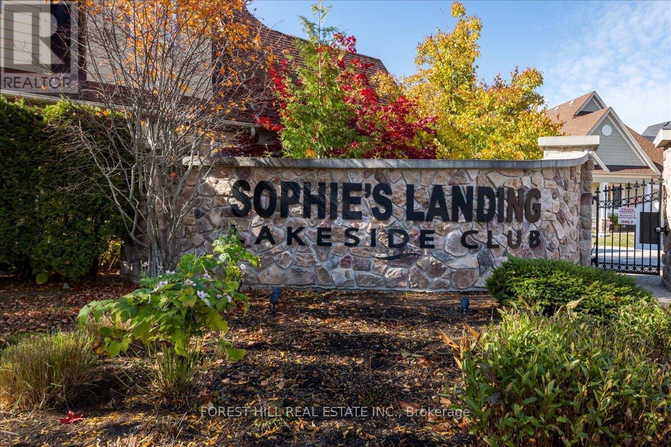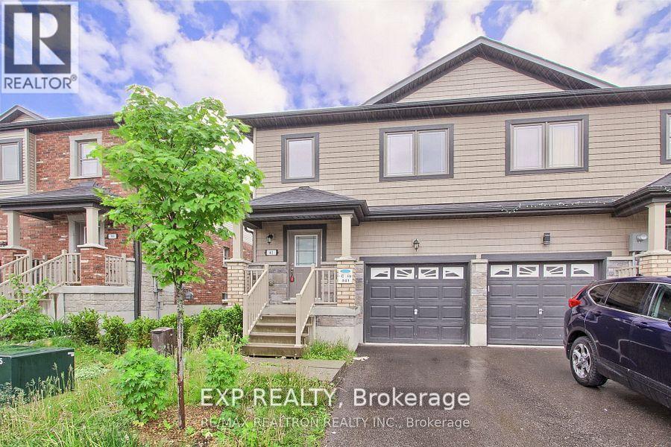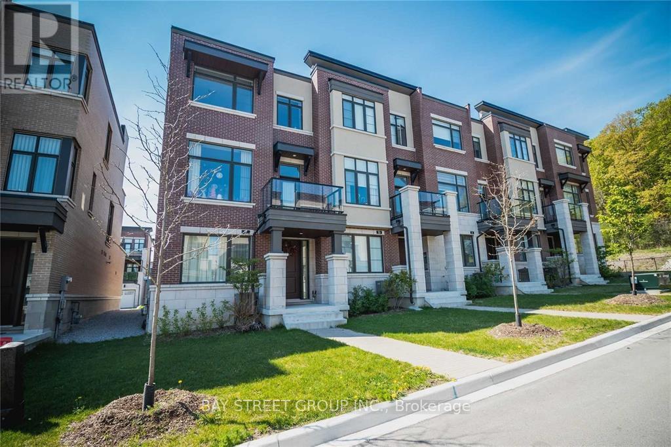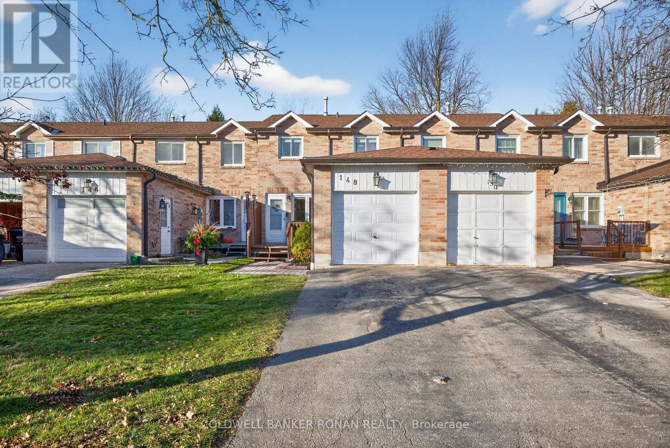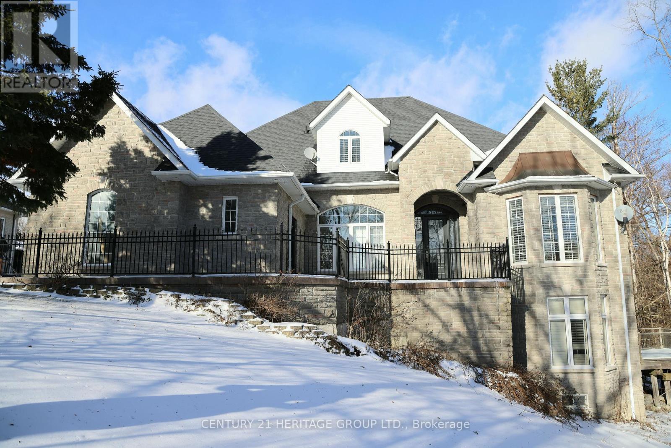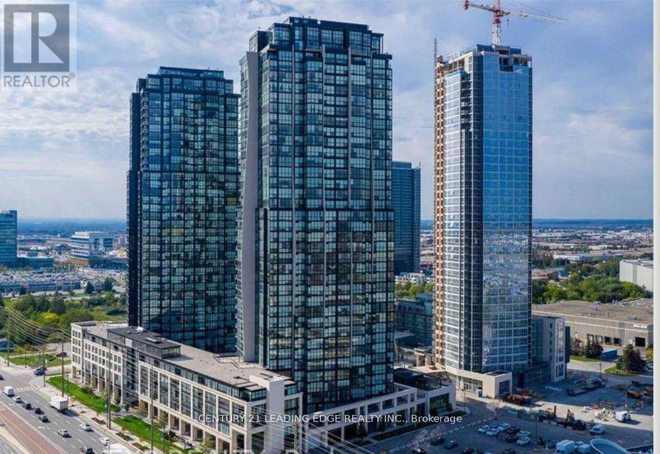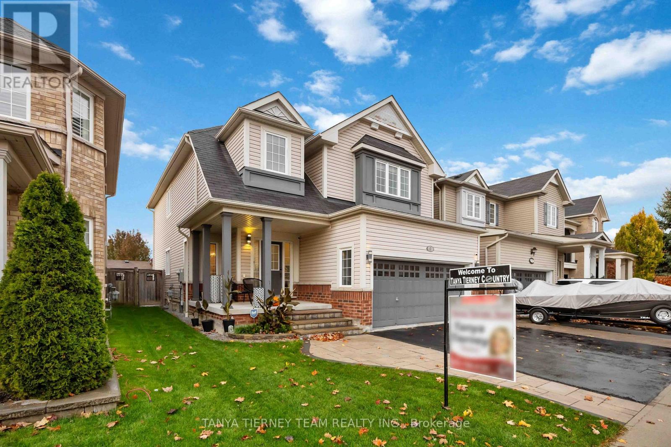2255 Mohawk Trail
Milton, Ontario
Welcome to this exceptionally renovated and energy efficient R2000 4-bedroom masterpiece. Situated on a sprawling 2.18-acre corner lot in an exclusive executive cul-de-sac community in Campbellville, this stunning residence boasts a spacious layout, ideal for both family living and entertaining. As you enter the front door the oversized foyer with 2 separate closets and grand "Scarlett O'Hara" staircase will leave you breathless. The open concept main floor provides tons of room for the whole family along with a renovated Primary Bedroom Suite with Spa-like 5 Pcs Ensuite bathroom, massive walk-in shower and deep soaker tub. The heart of the home is the open-concept Great Room, including gas fireplace and vaulted ceiling with skylights, which flows seamlessly into a breakfast area and gourmet kitchen equipped with top-of-the-line appliances, beautiful cabinetry, elegant Quartz countertops and practical Farmers Sink. Step outside to enjoy your expansive outdoor space, perfect for hosting gatherings or simply enjoying the serene surroundings. As you ascend the gorgeous wood stairs to the second floor you are greeted with a Juliet Balcony overlooking the Greatroom below. Designed with comfort and style in mind and featuring tons of natural light there are 3 additional generous sized bedrooms along with a renovated 4 pcs bathroom. Additional highlights include a three-car garage with 2 EV Chargers, plenty of storage and parking spaces, as well as a separate entrance leading to a fully finished basement that can serve as an in-law suite, home office, or entertainment area. This property represents a rare opportunity with a potential 2nd driveway to the rear yard. Enjoy luxurious living in a prestigious neighborhood, combining privacy, space, and modern amenities. Don't miss your chance to call this exquisite property home! (id:55093)
RE/MAX Real Estate Centre Inc.
63 Gore Drive
Barrie, Ontario
Welcome to this inviting family home located in Barrie's desirable Ardagh neighbourhood - a community known for its family-friendly atmosphere, excellent schools, nearby parks, and convenient commuter access north, south, or west of the city. Set on a large, fully fenced lot, this property offers both privacy and plenty of outdoor space for entertaining, gardening, or play. The home's thoughtful floor plan is ideal for family living, featuring spacious principal rooms and natural flow throughout. The kitchen includes granite counters, a glass tile backsplash, and plenty of prep and storage space, opening to a bright dining area with a walkout to the multi-level deck and patio. Enjoy summer evenings under the pergola or relaxing in the private backyard setting. Upstairs, each bedroom offers direct access to a bathroom - a rare and convenient feature for growing families or guests. The primary suite provides generous closet space and an ensuite bath, creating a comfortable retreat. The finished lower level extends the living area with a welcoming recreation room highlighted by a gas fireplace - perfect for family movie nights along with a large additional bedroom and its own 3-piece ensuite, offering flexibility for in-laws, teens, or guests. Practical features include a double garage with inside entry and a driveway with ample parking. This well-maintained home blends comfort, function, and location - steps from schools, trails, and shopping, and just minutes from major routes for easy commuting. A wonderful opportunity to settle in one of Barrie's most sought-after areas. (id:55093)
Royal LePage First Contact Realty
2447 Ridge Road W
Oro-Medonte, Ontario
PRIVATE SHANTY BAY SHOWSTOPPER WITH AN ABOVE-GROUND POOL, WALKOUT BASEMENT, & A BACKYARD BUILT FOR ENTERTAINING! Discover the lifestyle you've been waiting for with this fully finished bungalow in coveted Shanty Bay, where peaceful forested surroundings and no rear neighbours create a private retreat just minutes from Barrie. Surrounded by natural beauty and year-round recreation, with easy access to Lake Simcoe, parks, schools, golf, trails, beaches and skiing, this home is perfectly positioned to be enjoyed year-round. Step into a beautifully landscaped property with stone accents, lush gardens, and generous green space, then relax or entertain in the fully fenced backyard with its gazebo lounge, expansive deck and patio, and sparkling above-ground pool. The crescent driveway provides ample parking and the space to build a new garage, or easily convert the existing mudroom back into a garage if desired. Inside, soaring exposed beams, oversized windows and dual walkouts to the deck fill the open-concept main floor with light, while a cozy fireplace anchors the inviting living space. Three spacious bedrooms, including a serene primary retreat overlooking the forest, provide comfort for family and guests, complemented by a stylish 4-piece bath with a dual vanity and a modern glass-enclosed shower. The versatile walkout basement offers abundant living space with two recreation rooms, a family room, a den, a full 4-piece bath, and a wet bar with pantry storage, making it ideal for entertaining, extended family living, or in-law suite potential. With major updates already completed - including furnace, roof, eavestroughs, soffits, windows, and doors - plus the added value of an owned water heater and softener, this move-in ready home provides exceptional value and lasting peace of mind. Don't miss your chance to call this private Shanty Bay #HomeToStay your own and start enjoying everything this incredible four-season community has to offer! (id:55093)
RE/MAX Hallmark Peggy Hill Group Realty
28 Shaina Court
Barrie, Ontario
Welcome to 28 Shaina Court! Located on a quiet, family-friendly court in one of South Barrie's most sought-after neighbourhoods. This stunning all-brick home offers nearly 3,000 sq ft of beautifully finished living space. Exceptional curb appeal greets you with stamped concrete stairs and walkway, stylish new garage doors, and a welcoming front entry. Inside, the spacious foyer opens to a bright living room and a formal dining room-perfect for family gatherings. The eat-in kitchen features stainless steel appliances, a full pantry wall, breakfast bar, and walkout to a maintenance-free composite deck overlooking the landscaped, fully fenced yard. A cozy sunken family room with a gas fireplace, an updated powder room and a laundry/mud room with inside entry to the garage completes the main level. Upstairs, discover four large bedrooms including a generous primary suite with walk-in closet and a luxurious ensuite with soaker tub and separate shower! The professionally finished basement provides additional living space with a games room, fifth bedroom, den, and 3-piece bath-ideal for guests or a growing family. Recent updates include a new furnace (2023), A/C (2025), fresh paint, and new flooring throughout the main level. Conveniently located minutes from Barrie's South GO Station, schools, shopping, and parks.This move-in-ready home is the total package-spacious, stylish, and perfectly located! (id:55093)
Century 21 B.j. Roth Realty Ltd.
25 Holgate Street
Barrie, Ontario
Welcome to 25 Holgate Street - a beautifully expanded and meticulously maintained residence in the heart of Barrie's historic Old Allandale, one of the city's most established and desirable neighbourhoods.Set on a generous 57 x 133 ft lot and perfectly positioned beside Shear Park, this home offers a rare combination of privacy, green views, and urban convenience. A thoughtfully designed 2009 addition expanded the home to over 2,700 sq. ft. above grade, providing impressive space and comfort throughout.Inside, you'll find a bright and inviting family room centered around a striking three-sided gas fireplace, a spacious primary bedroom retreat with a private ensuite and large walk-in closet, and a versatile insulated and heated sunroom that can be enjoyed year-round. The oversized single garage provides ample room for storage, a workshop, or hobby space - adding even more flexibility to this already generous home.With 3 bedrooms and 2 bathrooms, freshly painted interiors, and a thoughtful layout that blends warmth and function, this home offers far more than meets the eye from the street.Outside, Old Allandale captures the charm of a small-town community with all the conveniences of modern city living - tree-lined streets, heritage architecture, and walkable access to the Barrie GO Station, waterfront trails, cafés, and schools. The adjacent Shear Park extends your backyard into a vibrant community green space featuring open lawns, mature trees, a playground, ball diamond, tennis court, and community garden - perfect for morning coffee walks or sunset relaxation.Commuters will love the easy access to Highway 400, placing Toronto just a short drive away - ideal for professionals or families seeking balance between city access and lakeside living.If you've been searching for a home that offers size, comfort, and character in equal measure, with modern amenities and a connection to nature, 25 Holgate Street is truly a one-of-a-kind Allandale gem. (id:55093)
Royal LePage First Contact Realty
10 - 10 Invermara Court
Orillia, Ontario
Welcome to a magnificent home in Sophie's Landing. A gated waterfront community nestled on the shores of Lake Simcoe. This luxurious freehold home was custom designed with entertaining in mind. Views over Lake Simcoe, Invermara Bay, from the open concept kitchen/dining/living room and even more stunning views from the second floor multi-purpose room with it's vaulted ceiling and wall to wall expansive windows. Main floor and stair case offers hardwood floors, and a large 2nd bedroom/ensuite combo. Mudroom off the inside entry drywalled garage. Gourmet kitchen with a huge island and stainless steel appliances. Open to dining/living rooms with cozy gas fireplace and 9 foot ceilings and a walk-out to the backyard. The open design staircase gives the entire main living area a modern flair. The upstairs features the primary bedroom with a 3-piece bathroom, a massive walk in shower & walk in closet. Second floor also features the laundry area and a huge room that could be a family room/bedroom/office with the absolutely stunning view of Invermara Bay. The basement is fully finished with a recreation room, and 2 bedrooms, a 4-piece bathroom and loads of storage. Parking for 1 car plus attached single garage. Common Elements Fee $348/month includes use of Lakeside clubhouse, outdoor pool, patio, kitchen, games room and visitor parking. Boat docking available (extra fee). Close to all Orillia amenities, biking and walking trails, parks, golf, beaches, recreation and medical facilities. Come and explore Sophie's Landing, you will not be disappointed. (id:55093)
Forest Hill Real Estate Inc.
41 Deneb Street
Barrie, Ontario
*Your Escape from the GTA Has Arrived.*Stop scrolling and start planning your future. For less than the price of a downtown condo, you can own a beautiful home at 41 Deneb Street, where your family has room to grow and you have space to breathe. We know you're tired of the bidding wars and compromises. That's why we've listed this move-in-ready property with a clear and transparent offer process. It's the perfect opportunity for first-time buyers or a savvy investor looking to capitalize on Barrie's booming market. *Key Features:** Brand New Main Floor Flooring Throughout* Open-Concept Main Floor w/ Walk-Out to a Private Backyard (No Neighbours Behind!)* 3 Spacious Bedrooms, Including a Primary Suite with 4-Piece Ensuite* Unfinished Basement w/ Bathroom Rough-In Ready for Your Personal Touch & Added Value* Prime Location: Steps to Top-Rated Schools, Parks & Mins to Hwy 400This property is a Parcel of Tied Land (POTL) with a monthly fee of $123.95 for common element maintenance. Don't let this one slip away. A surge of interest is expected. .*Please note: The property is currently vacant. The included photographs are from previous staging to showcase the home's incredible potential and layout (id:55093)
Exp Realty
37 Carrville Woods Circle
Vaughan, Ontario
Welcome to this luxurious Remington home in the prestigious Valleys of Thornhill community, surrounded by beautifully landscaped green space and scenic views. This freehold property features a practical and spacious layout designed for modern living.The home offers a double-car garage with a double driveway, along with a bright, open interior featuring soaring 10-ft ceilings on the main floor and 9-ft ceilings on both the ground and upper levels.The upgraded gourmet kitchen boasts ceiling-height cabinetry, top-of-the-line Bosch built-in appliances, and a walk-out to a massive 16'8" x 20' terrace over the garage - perfect for family gatherings and BBQs. Two additional balconies provide even more outdoor space.Additional highlights include a solid oak staircase with elegant wrought iron pickets, vinyl flooring in the primary bedroom and upper hallway, and a luxurious primary ensuite featuring a freestanding tub and a frameless glass shower.The ground-floor room can be used as a family room or a fourth bedroom, ideal for a home office or guests.Very low outdoor maintenance is required, including leaf cleanup and lawn care.Conveniently located close to Highway 407, the GO Station, top-ranking schools, parks, Vaughan Mills, and the Schwartz/Reisman Centre. (id:55093)
Bay Street Group Inc.
148 Tupper Street E
New Tecumseth, Ontario
Welcome to this beautifully maintained model-unit townhome, perfectly situated on a quiet and highly sought-after street in Alliston. This is an ideal opportunity for families, first-time buyers, downsizers, or anyone looking for a truly move-in-ready home with stylish modern touches and thoughtful updates. Step inside and you'll immediately appreciate the bright, open layout and durable laminate flooring throughout-easy to maintain and perfect for busy households. The main floor offers a cozy, inviting family room with a seamless walk-out to a brand-new deck, complete with a charming gazebo and a fully fenced backyard. It's the perfect spot for morning coffee, weekend barbecues, or simply unwinding in your own private outdoor retreat. Upstairs, you'll find three generous bedrooms, each with its own closet, providing plenty of space for family, guests, or a home office. Two well-appointed bathrooms offer convenience and comfort. The unfinished basement is a blank canvas with endless possibilities-featuring a rough-in for a future bathroom, it's ready to become a playroom, home gym, media room, or additional living space tailored to your needs. This home has been meticulously cared for, with valuable updates already done for you: Roof (2022), Eavestroughs (2020), Garage door (2021), Furnace (2017)All you need to do is move in and enjoy! Book your showing today-this one won't last! (id:55093)
Coldwell Banker Ronan Realty
369 Coventry Hill Trail
Newmarket, Ontario
Experience refined living in this custom-built stone estate, perfectly situated on a prestigious corner lot overlooking the tranquil forest. With over 6,000 square feet of finely crafted living space, including a fully finished lower level, this home blends timeless architectural elegance with sophistication and thoughtful design throughout. All bedrooms have walk-in closet and ensuite bathroom. With sweeping views of the lush greenbelt, the home captures a serene, park-like ambiance while still being close to all the conveniences of modern living in Newmarket. Tucked away, there is a private hot tub cabin with AMP service. You will also find a 2-piece bathroom located off of the deck outside. Transform possibilities into your dream design with outstanding value being offered at a competitive price. Close to Schools, Highway and Major Shopping Areas. Roof (2020), Sump Pump (2025) (id:55093)
Century 21 Heritage Group Ltd.
1207 - 2908 Hwy 7
Vaughan, Ontario
Absolutely Breathtaking! 2 Bed Condo - 2 Washrooms In The Heart Of Vaughan!. Corner Unit with Floor To Ceiling Windows Throughout.Panoramic Views & Tons Of Natural Sunlight!. Unobstructed views with no other condo buildings looking for great privacy. Located Just StepsTo The Vaughan Metropolitan Centre. Ttc Subway Short Walk Away. Upgraded Unit. Open Concept Kitchen/Dining & Living Room W/ W/Out ToBalcony. This Spectacular Unit Offers 9 Foot Ceilings, Floor To Ceiling Windows, Minutes To Hwy 400/407, Shops, Dining. Universities, Groceries,Parks & More. (id:55093)
Century 21 Leading Edge Realty Inc.
67 Florence Drive
Whitby, Ontario
Very sought after location for this stunning 4 bed 4 bath home, updated throughout, with finished basement, and landscaped yard. This quiet and peaceful neighbourhood is family friendly, with nearby schools, parks, transit and shopping. Plenty of parking space with the attached 2 car garage with home entry, and a double wide driveway with interlock path to the large porch. Inside you'll find 9 foot ceilings and hardwood floors on the main level, boasting open concept primary rooms, a spacious living/dining area with large windows, sun filled family room and gourmet kitchen with stainless steel appliances, including gas range, and a breakfast area with walk out to the interlock patio in the private and fully fenced yard. The upper doesn't disappoint with 4 oversized bedrooms, including a massive primary bed with accent wall, 4 piece ensuite and large walk in closet with built in organizers. Fully finished lower level with spacious common area and recreation room with pot lights and roughed in for linear fireplace. An additional area could be easily enclosed for privacy, an office or a 5th bedroom. Also, a newly built 3 pc bath with walk in shower and vinyl plank flooring. Look no further, this one has everything you've been looking for! (id:55093)
Tanya Tierney Team Realty Inc.

