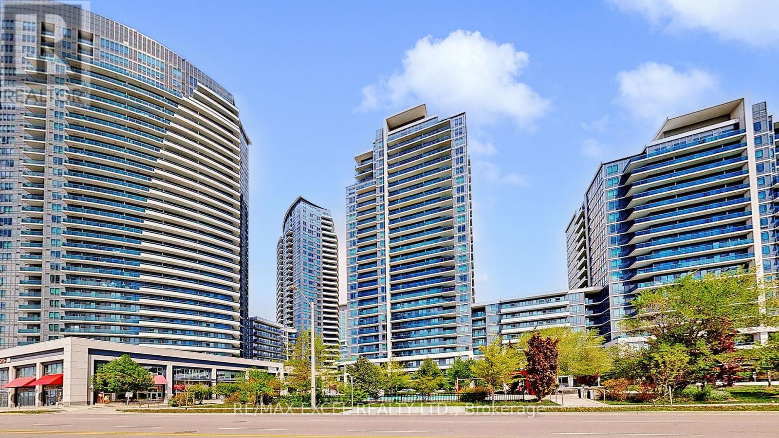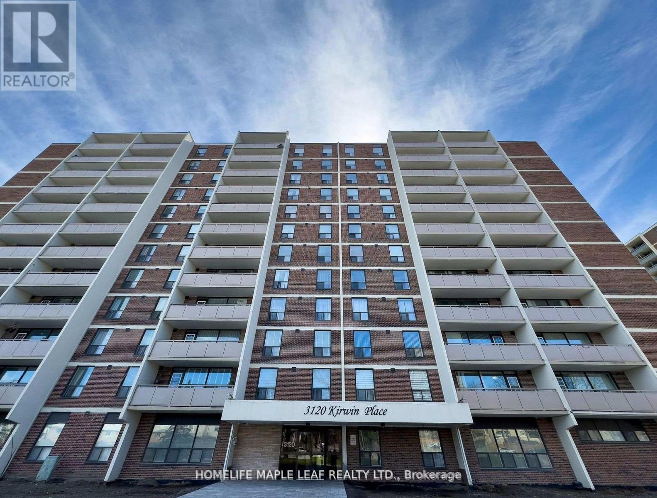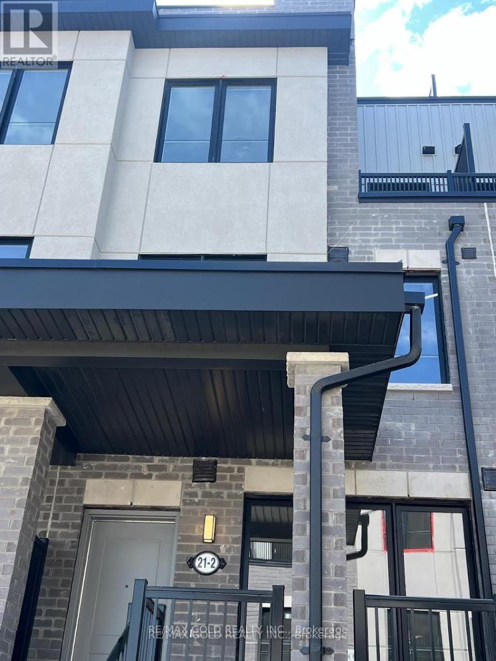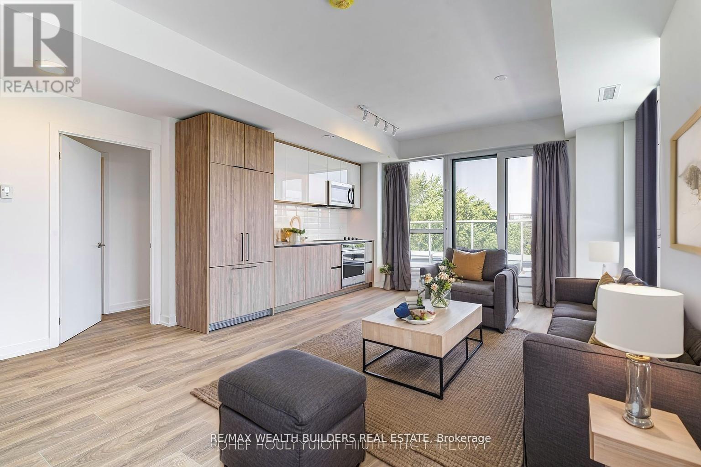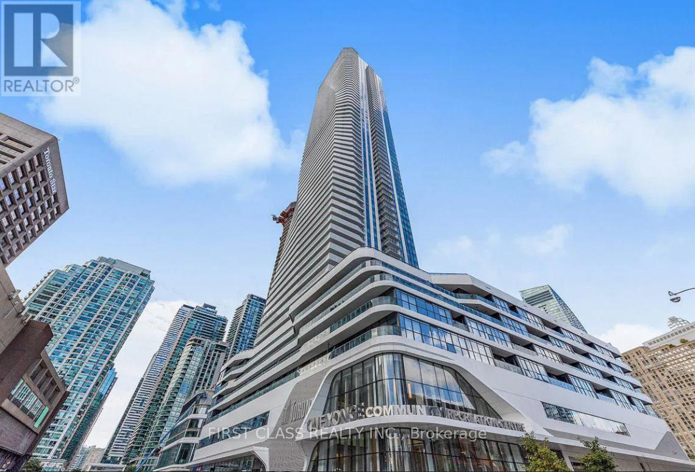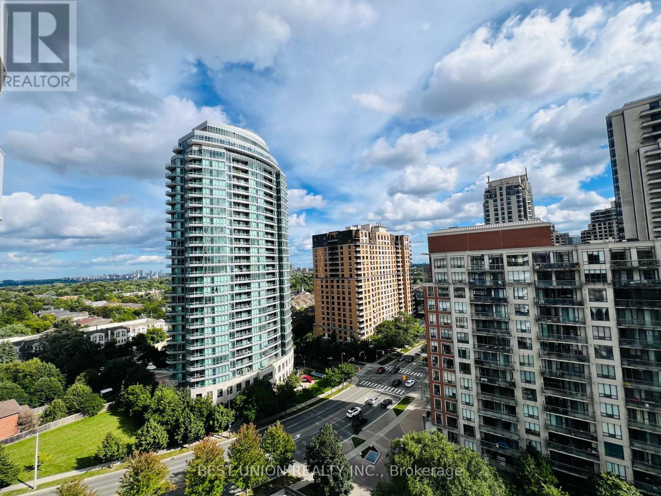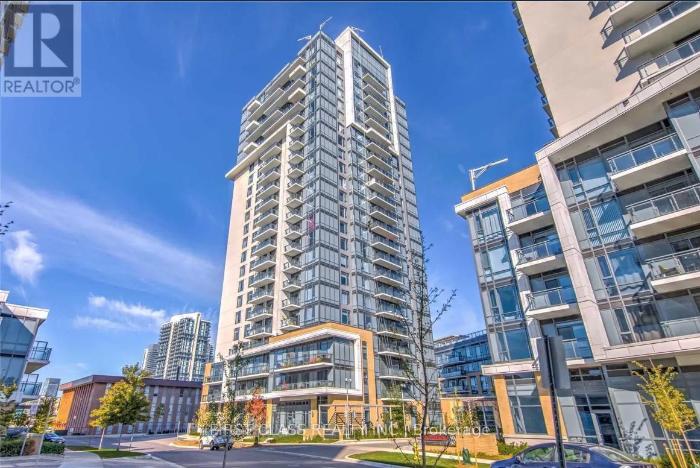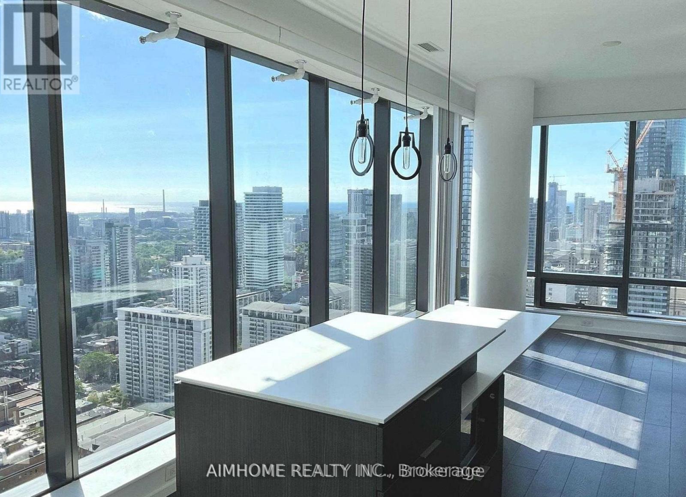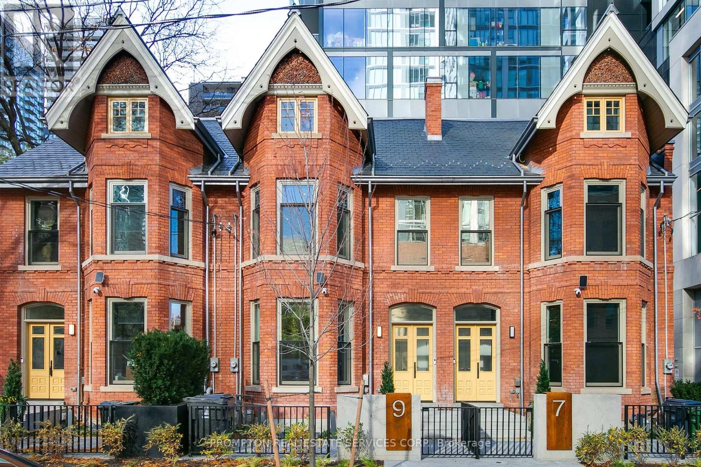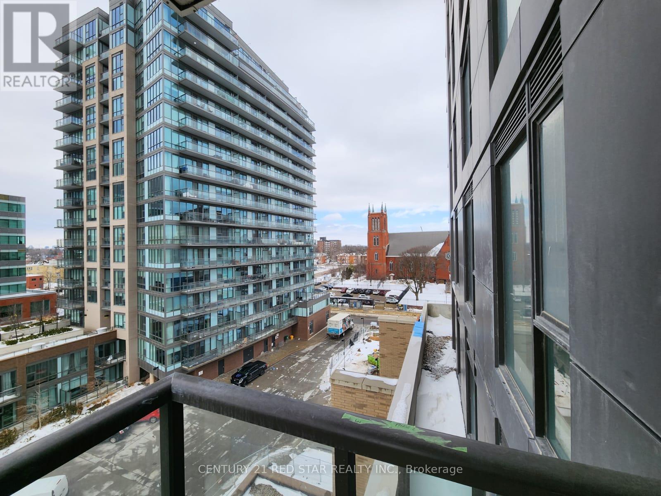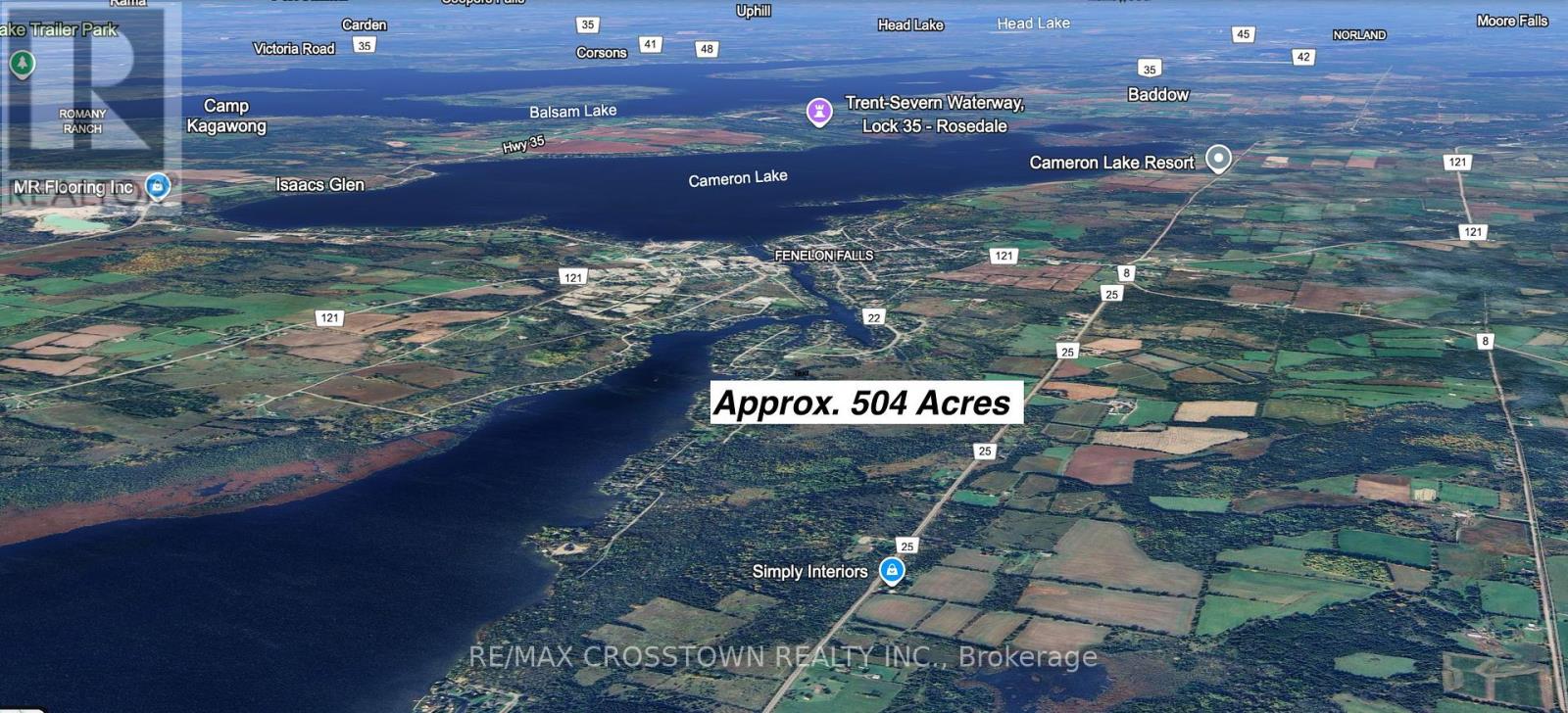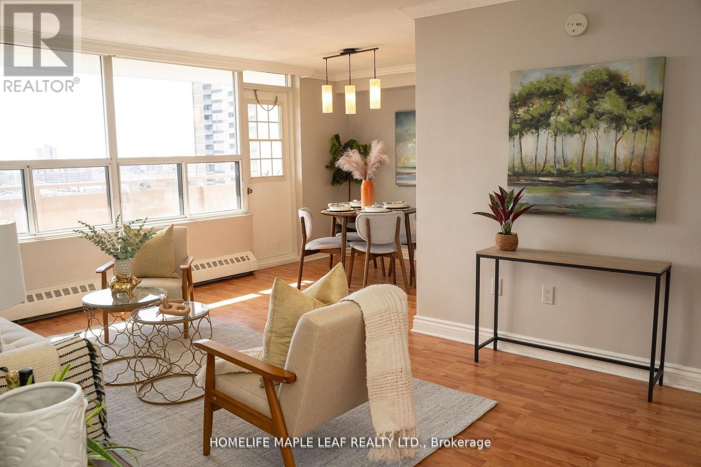732 - 7161 Yonge Street
Markham, Ontario
Luxury unit featuring 1 bedroom plus den and 1 bathroom with one parking space, located at Yonge and Steeles. Functional open-concept layout with 9-foot ceilings, laminate flooring throughout, and an upgraded modern kitchen with granite countertops and stainless steel appliances. Building amenities include an exercise room, billiards room, indoor pool and sauna, theatre room, and party/meeting room. Conveniently located steps to TTC, indoor shopping mall, banks, schools, and other everyday amenities. (id:55093)
RE/MAX Excel Realty Ltd.
908 - 3120 Kirwin Avenue
Mississauga, Ontario
Investors and first time home buyers- why rent when you can own this bright, spacious 3 bedroom corner unit in the heart of Mississauga. Great location close to Square One, schools, and parks. Steps to TTC & GO station, 5 minutes to QEW & Hwy 403- this unit is a commuter's delight! This carpet-free condo offers spacious bedrooms (master with 2 pc ensuite), sunny south exposure & large balcony with clear views. Lots of visitor parking. Hurontario LRT is only 1 block away. Don't miss this rare opportunity to own in the heart of Mississauga, call before it is gone. (id:55093)
Homelife Maple Leaf Realty Ltd.
2 - 21 Baynes Way
Bradford West Gwillimbury, Ontario
Welcome to Bradford Urban Towns by Cachet Homes! This brand new back-to-back three-storey condo townhome features a modern brick exterior with vinyl siding and stucco accents. Enjoy a spacious and open-concept layout with numerous modern upgrades, including smooth 9ft ceilings and upgraded pre-finished engineered hardwood floors throughout the main level, stained oak staircases, extended height upper kitchen cabinets with quartz countertops and undermount sink, and two spacious bedrooms on the second level. The primary bedroom offers a private retreat on its own level. This townhome ensures low- maintenance living with one underground parking space, a spacious storage locker, and direct access to the unit from underground. Impress your family and friends with your private rooftop terrace on the fourth level, perfect for entertaining! (id:55093)
RE/MAX Gold Realty Inc.
627 - 150 Logan Avenue
Toronto, Ontario
Welcome to Wonder Condos! Leslieville's Newest Hard Loft Conversation Project And The 'IT' Building To Be In. This One Year New, 3 Bedroom 1050 sq. ft. Suite Features An Exclusive 700 sq. ft. Wrap Around Terrace Space With Unobstructed Views. The Terrace Features Gas and Water Lines, All So You Can Host Your Private BBQ Parties On Your Terrace And Relax In Your Urban Garden. Large East & North Windows In All The Bedrooms & 9 ft Ceilings Fills Them With Natural Light. Only Minutes To The Best Section of Queen St. E With Public Transit, Top Restaurants, Bars and Jimmie Simpson Park and Recreation Facility. This Building Is A Rare Find For End User Opportunities & Perfect For Any Work-From-Home Couple With Multiple Options For Home Offices Or Growing Families. Includes parking and locker And Low Maintenance Fees! Some Photos Virtually Staged. (id:55093)
RE/MAX Wealth Builders Real Estate
1905 - 28 Freeland Street
Toronto, Ontario
Experience Luxury Living In The Heart Of Downtown Toronto At Prestige One Yonge. This Sun- Filled Unit Features Modern Kitchen, 9Ft Ceilings, And A Den With Windows And A Closet That Could Serve As A Second Bedroom Or Workspace. Enjoy 24-Hour Concierge And Five-Star Amenities. Conveniently Located Near The Waterfront, Gardiner Express, Union Station, And The Financial And Entertainment Districts. (id:55093)
First Class Realty Inc.
1302 - 15 Holmes Avenue
Toronto, Ontario
Client Remark and New Azura Condo! A Corner Unit On 13th Floor With Large Southwest Facing Windows And Wrap Around Balcony. Total over 700 Sf Living Space And 200 Sf Balcony. One Large Living Room, Two Bedrooms, And Two Washrooms. Both Bedrooms Have Large Windows And Black-Out Curtains. Full furnished condo. (id:55093)
Best Union Realty Inc.
1312 - 50 Ann O'reilly Road
Toronto, Ontario
Tridels master-planned Atria Community presents a bright 1+Den suite on a high floor with 9 ceilings and a flexible den that can serve as a second bedroom or home office, filled with natural light. Features high-end appliances, open living/dining with walkout balcony, and is meticulously maintained by the owner. Builder-upgraded kitchen cabinets and premium Hansgrohe faucets in both kitchen and bathroom. Enjoy 24-hr concierge, gym, rooftop deck, library, theatre, and bicycle storage. Conveniently located near Don Mills TTC, Fairview Mall, and Highways 404, 401, and DVP. Two (tandem) parking spots, one locker, and Bell Fibe internet Included. (id:55093)
First Class Realty Inc.
3702 - 5 St Joseph Street
Toronto, Ontario
Bright Corner Unit W/ Spacious Balcony, One Parking And One Locker Included. 9Ft Floor To Ceiling Windows W/ Unobstructed Clear Southeast City View. Functional Layout 2 Bedrooms&2 Full Baths, All Fit Queen Size Bed And Closet. Modern Kitchen W/ A Large Island+Dining Table, High-End Appliances&Stone Countertop. Steps To Subway Station, U Of T, Ryerson, Eaton Centre, Yorkville Shops, Restaurants And All! One Month's Free for AAA Tenant! (id:55093)
Aimhome Realty Inc.
9 Gloucester Street
Toronto, Ontario
Step into a unique living experience at L' Heritage at Gloucester, a stunning mixed-use Victorian townhouse that effortlessly combines timeless elegance with modern functionality. This exceptional property offers 2070 sq. ft. of living space spread across three floors and a 700sf fully finished basement, Premium Miele appliances, custom designer cabinetry, sleek stone countertops, and engineered hardwood floors. This property has been zoned for mixed use, allowing a special business inside a heritage home in a well established area. Located at Yonge and Gloucester St. , this townhome is just steps from the TTC subway. Enjoy the proximity to Yorkville's world-class luxury shopping and trendy restaurants. **EXTRAS** Parking available for purchase. (id:55093)
Prompton Real Estate Services Corp.
601 - 55 Duke Street W
Kitchener, Ontario
Ideal location to Rent. LRT and Go station is just minutes away. Centrally located in the Tech Hub. Walking distance to Google/shopping centres, restaurants, and city rec centre. Enjoy the many events at victoria park and the vibrancy of king street. Downtown unit has 2 Large Bedrooms, 2 Bathrooms, and 1 bike locker with a panoramic view of the city from the balcony. (id:55093)
Century 21 Red Star Realty Inc.
808 City Road Highway 121 Highway
Kawartha Lakes, Ontario
APPROXIMATELY 504 ACRES COMPRISED OF SIX PROPERTIES, SOLD UNDER POWER OF SALE. The property is currently zoned A1 Agricultural. Pursuant to meeting minutes dated March 6,2024 with the City of Kawartha Lakes Planning Advisory Committee Meeting, a development application was made and heard at a public meeting. The proposal was to amend zoning to varying degrees of site specific zones that would permit the following Draft Plan of Subdivision on approx. 160 acres: 427 Single Family Detached Dwellings;242 Street Townhouse Dwellings; 1 mixed use block; three medium density residential blocks for a total of894 residential dwelling units The Vendor makes no representations or warranties, the Purchaser and Purchaser's agents to do their own Due Diligence. ADDITIONAL PIN#SPIN 631480191Legal Description: PTLT 22 CON 11 FENELON PT 1 57R9815; CITY OF KAWARTHA LAKES PIN 631480087Legal Description: PT WPT LT 23 CON 11 FENELON AS IN R314468; S/T R314467; S/TVT72464 CITY OF KAWARTHA LAKES. (id:55093)
RE/MAX Crosstown Realty Inc.
908 - 3120 Kirwin Avenue
Mississauga, Ontario
Well Maintained Apartment for lease. (id:55093)
Homelife Maple Leaf Realty Ltd.

