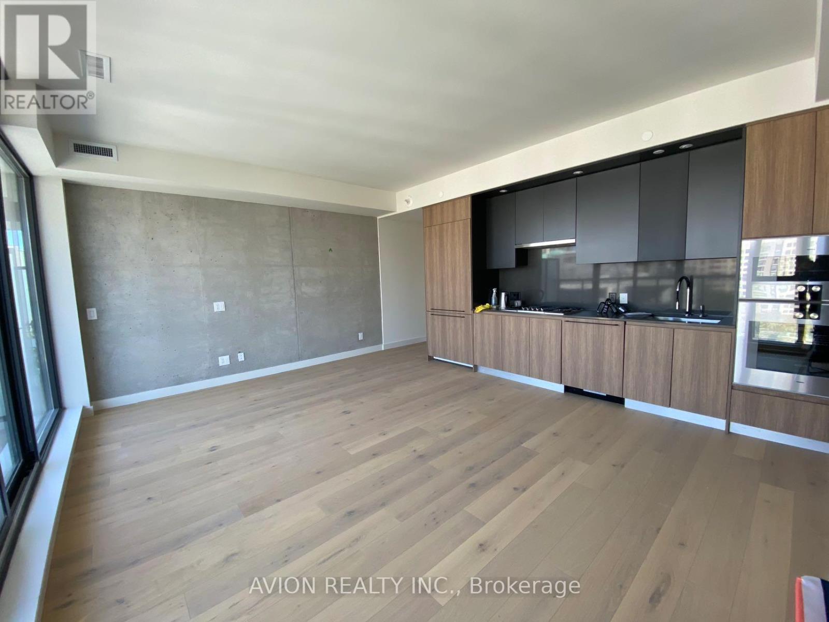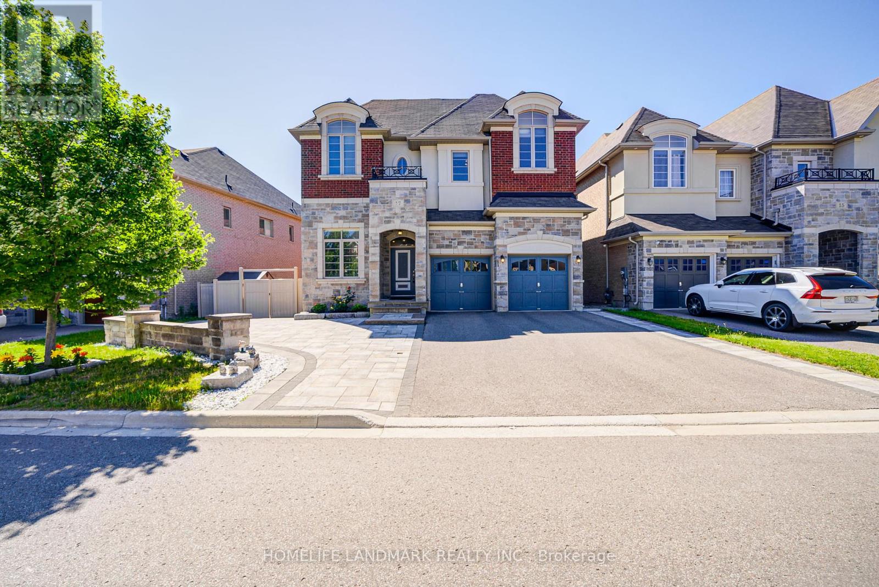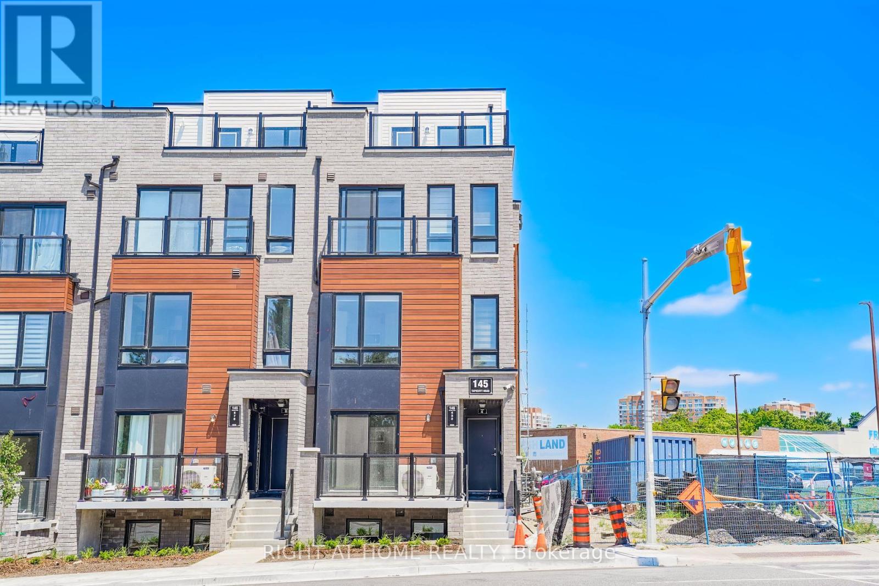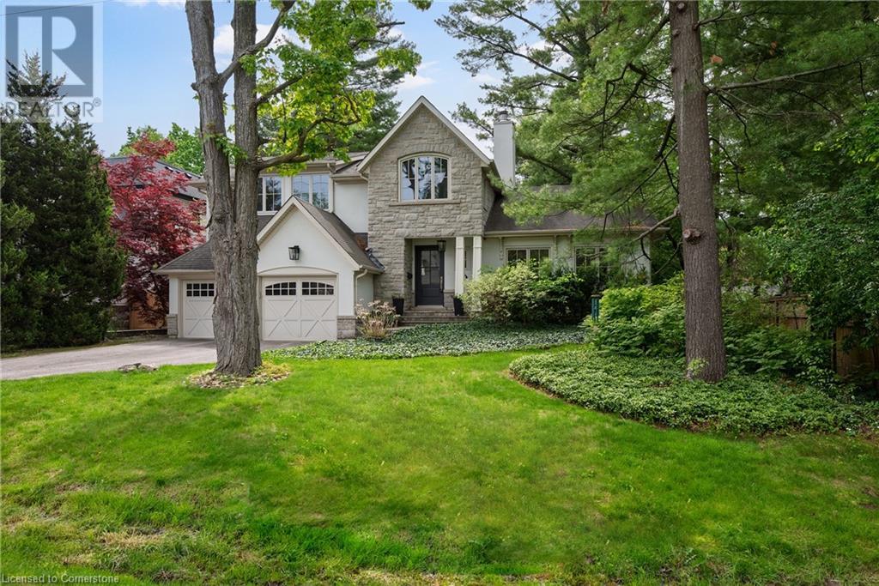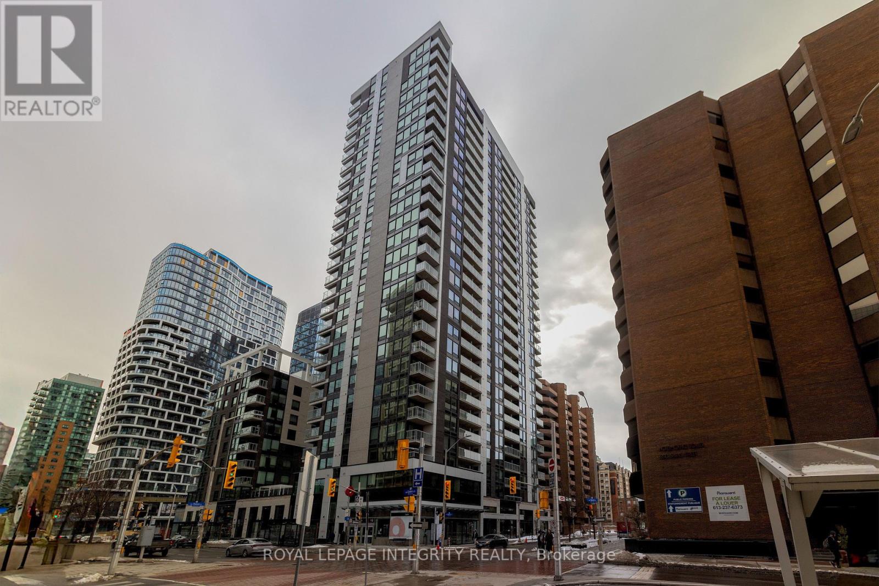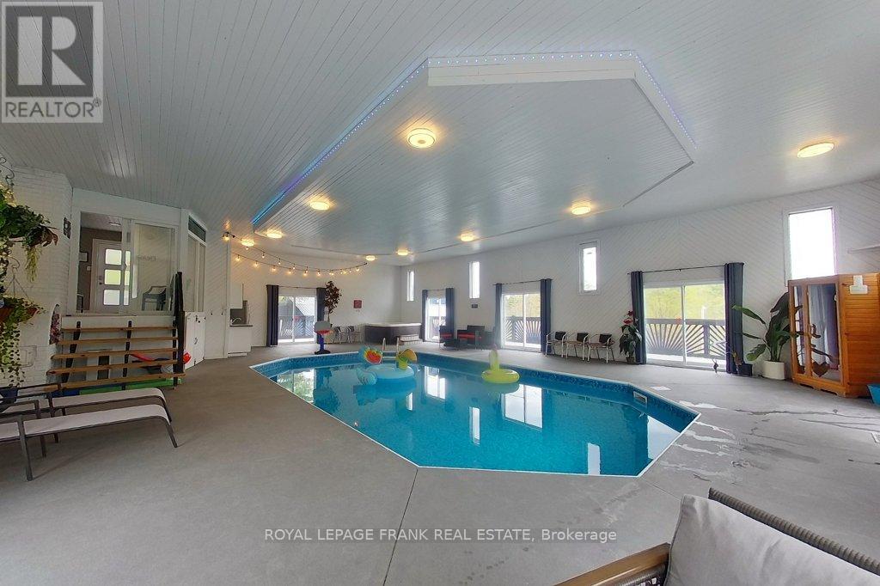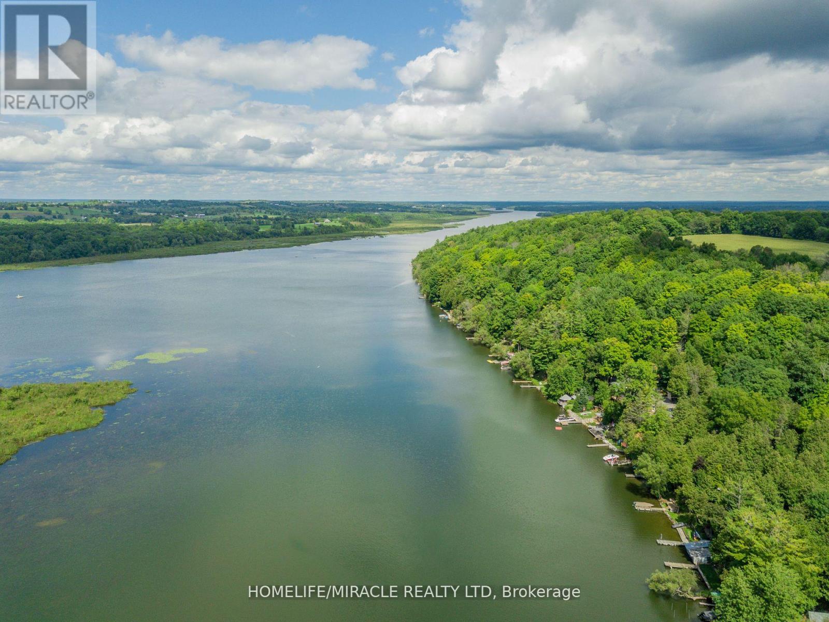1205 - 81 Wellesley Street E
Toronto, Ontario
Female Only! This is ONE Master bedroom and private bathroom in a New Rare 1033 sqft 2B2B unit , Shared kitchen and living room. Located at the convenient Wellesley/Church area downtown Toronto. spacious and bright living room and kitchen . Master bedroom with ensuite bathroom and walk in closet .Unobstructed city view to the south north and west.Close to everything. New app with Gas Stove,A must see !!! (id:55093)
Avion Realty Inc.
Main - 120 Parkdale Avenue N
Hamilton, Ontario
C5 zoning many permitted uses- see attached list, Store front, Retail, Office, space available, approximately 600 sq ft, 20 foot wide x 30 foot deep, with own washroom, parking included. Water, electricity, heat/Central AC paid by tenant on own meters. Landlord pays taxes, snow clearing, outside maintenance. (id:55093)
RE/MAX Escarpment Realty Inc.
1310 Duncan Road
Oakville, Ontario
Nestled in the prestigious Morrison neighbourhood of Southeast Oakville, this meticulously renovated custom home rests on a 75ft x 150ft south-facing lot. Thoughtfully redesigned from the studs, it seamlessly blends high-end finishes with a family-focused, modern layout. Oversized windows flood the space with natural light, highlighting the white oak flooring and custom millwork throughout. The open-concept kitchen and family room create a warm, inviting atmosphere, featuring top-tier appliances, custom cabinetry and a large center island with seating for 3. Just off the kitchen, the sunroom extends your living space, offering views of the landscaped backyard, mature trees, and a large deck. The formal living and dining room are perfect for hosting, with soaring 13-foot ceilings and a cozy wood-burning fireplace, adding to the homes welcoming feel. Upstairs, the large primary suite offers a private retreat, complete with a spa-inspired ensuite featuring heated floors, dual sinks, a walk-in shower with bench seating, and a freestanding tub. Two additional generously sized bedrooms provide comfortable accommodations for family or guests. The fully finished basement extends the living space with a spacious recreation room, a well-equipped laundry area with a task sink, and a private nanny suite featuring a walk-in closet and a three-piece bathroom. Combining contemporary design, luxurious finishes, and an exceptional location, this home is the epitome of family living in one of Oakvilles coveted neighbourhoods. (id:55093)
Century 21 Miller Real Estate Ltd.
17 Dr Pearson Court
East Gwillimbury, Ontario
Stunning Luxury Home In sought-after Sharon Village Community, Approx 4500 SqFt + Walk-Out Basement back on a Premium Ravine Lot, 10' High Ceiling On The Ground Floor, 9' Ceiling On The Upper Floor, And 9' Ceiling On Basement. Large Open Concept Family Rm W/Gas Fireplace. Modern Kitchen With Upgraded Quartz Countertop and backsplash. Lots of Pot Lights Through Out and Upgraded Lighting fixtures. 4 Bedroom all come with Ensuite and walk in closets, Office, Media Loft. Large Second Floor Media Room Can Be Converted To 5th Bedroom. Smooth Ceiling/Hardwood Floor Throughout! $$$ Upgrades, Renovation and Fence, Front and Back Yard Landscaping. Private, landscaped oasis with a large deck. Steps from Parks, trails, and more. Quick access to Hwy 404, GO Transit, and future Bradford Bypass. (id:55093)
Homelife Landmark Realty Inc.
4 - 145 Tapscott Road
Toronto, Ontario
Modern, Sun-Filled Corner Unit in Prestigious Presto Towns! Welcome to this brand new, fully upgraded 2-bedroom stacked condo townhouse. Located in the sought-after Presto Towns community, this bright and spacious corner unit offers modern living at its best. Step into a stylish open-concept layout featuring LED lighting throughout, custom built-in blinds, and premium laminate flooring. The contemporary kitchen comes equipped with built-in appliances, including a fridge, dishwasher, microwave, and stove, all seamlessly integrated for a sleek look. Theres also a convenient ensuite washer and dryer. Enjoy two well-sized bedrooms and 1.5 modern bathrooms, thoughtfully designed for comfort and function. The private terrace is perfect for relaxing or entertaining. Additional highlights include:EV charger ready parking spot, Dedicated bicycle parking, Move-in ready with all the upgrades already done. Located close to TTC, parks, schools, shopping, and more, this home offers unbeatable value in a well-connected Scarborough neighbourhood. (id:55093)
Right At Home Realty
1310 Duncan Road
Oakville, Ontario
Nestled in the prestigious Morrison neighbourhood of Southeast Oakville, this meticulously renovated custom home rests on a 75ft x 150ft south-facing lot. Thoughtfully redesigned from the studs, it seamlessly blends high-end finishes with a family-focused, modern layout. Oversized windows flood the space with natural light, highlighting the white oak flooring and custom millwork throughout. The open-concept kitchen and family room create a warm, inviting atmosphere, featuring top-tier appliances, custom cabinetry and a large center island with seating for 3. Just off the kitchen, the sunroom extends your living space, offering views of the landscaped backyard, mature trees, and a large deck. The formal living and dining room are perfect for hosting, with soaring 13-foot ceilings and a cozy wood-burning fireplace, adding to the home’s welcoming feel. Upstairs, the large primary suite offers a private retreat, complete with a spa-inspired ensuite featuring heated floors, dual sinks, a walk-in shower with bench seating, and a freestanding tub. Two additional generously sized bedrooms provide comfortable accommodations for family or guests. The fully finished basement extends the living space with a spacious recreation room, a well-equipped laundry area with a task sink, and a private nanny suite featuring a walk-in closet and a three-piece bathroom. Combining contemporary design, luxurious finishes, and an exceptional location, this home is the epitome of family living in one of Oakville’s coveted neighbourhoods. (id:55093)
Century 21 Miller Real Estate Ltd.
436 Adelaide Street
Espanola, Ontario
Welcome to 436 Adelaide St, Espanola! This newly renovated home offers 2 generous-sized bedrooms, an updated bathroom, and a bright open-concept kitchen and living space, perfect for modern living. Situated on a large lot, this property provides plenty of outdoor space and is conveniently located close to all amenities. A fantastic opportunity for comfortable living in a great location! (id:55093)
Revel Realty Inc.
109 Catherine Street
Wilmot, Ontario
OCCUPANCY THIS FALL 2025!!! Welcome to New Hamburg's latest townhouse development, Cassel Crossing! Featuring the quality "now under construction" traditional street front townhouse "The Preserve" 4 bed layout end unit with sunshine basement by a local builder. PICK YOUR FINISHES WHILE YOU CAN; quartz countertops throughout, main floor luxury vinyl plank, 9ft main floor ceilings, central air & ERV and wood deck. Enjoy small town living with big city comforts (Wilmot Rec Centre, Mike Schout Wetlands Reserve, Downtown Shops, Restaurants) & much more! Conveniently located only 15 minutes to KW and 45 minutes to the GTA. Open House is held at presentation centre that is located inside the Mortgage Group office located at 338 Waterloo Street Unit #8 - New Hamburg.BONUS: Limited time offer (6 piece appliance package) with purchase and $15,000 in FREE UPGRADES!!! Current upgrades include two piece rough-in in basement and sanitary backwater valve. (id:55093)
Trilliumwest Real Estate
2005 - 340 Queen Street
Ottawa, Ontario
Step into this 910 sqft 2-bedroom 2 bathroom with views of the Ottawa River and Gatineau Hills. Upgraded condo offers a bright & open layout living & dining room space with hardwood floors throughout. The open kitchen boasts modern cabinetry, quartz countertop and stainless steel appliances. Primary bedroom with his & hers closets, bright and modern designed ensuite with standing shower, quartz countertop & linen closet. Second bedroom with northern views and another full bathroom complete the unit. The unit also has in-unit stackable laundry, 1 storage unit and 1 underground parking space. The building amenities include, fitness center, pool and rooftop terrace. The lobby has a concierge/security on staff for added security and peace of mind for the residents and its guests. The Lyon LRT station is just under your building! Located in the business district. Walking distance to Parliament Hill. Welcome to the Claridge Moon! (id:55093)
Royal LePage Integrity Realty
294 Kent Road
Armour, Ontario
Sun and fun on fabulous Pickerel Lake! An easy 10 minute drive from all the amenities offered in Burks Falls, this traditional 2 bdrm/1bath cottage sits on an amazing, private 1.23 acre level lot, ideal for all ages to enjoy time at the lake. Easily accessed off a dead end, yr round private road, great for walks or bike rides in this friendly community. Big lake views & 110' of southwest facing frontage for all day sun and the stunning daily sunset show. Simple starter cottage offers spacious living & dining spaces with lake views, 2 good sized bdrms (space to add bunk beds), reno'd bathroom w/ soaker tub, shower, stackable washer/dryer, new hot water tank, simple cottage kitchen & a classic lakeside screened porch with walkout to deck. With plenty of space to spread out, this lot lends itself perfectly to summertime fun such as volleyball/badminton/croquet or horseshoes with great privacy from the neighbours. Sandy shoreline grows larger as the season goes on, the perfect spot to enjoy your lawn chair next to or in the warm, shallow water & the ultimate swimming area for kids to wade out forever. Pickerel Lake is a popular medium sized lake with depths up to 125', known for its excellent fishing (walleye, pike, smallmouth) & large enough for all of your favourite watersports or to enjoy a paddle around its nearly 15km's of shoreline. With a sun kissed nose & sandy toes, gather at the lakeside firepit for marshmallows, tall tales and the magic of shooting stars & northern lights. Cottage life is the best life! Enjoy the 2 propane fireplaces on cooler nights. Tinker in one of the multiple outbuilding spaces with plenty of storage for all your toys & gear. Invite your friends up to enjoy the ample, level areas to pitch a tent or park an RV for a campout weekend. Needs a coat of paint and some windows replaced to make it shine. New roof 8 yrs ago. So much to enjoy here for the whole family or as an ideal rental property. Comes fully furnished & ready to make memories! (id:55093)
Chestnut Park Real Estate
4053 County Rd 36
Trent Lakes, Ontario
Escape to this captivating raised bungalow, nestled in a peaceful natural setting. Featuring 3+1 bedrooms, 3 baths and a 2nd kitchen. This home offers a luxurious lifestyle with its stunning indoor heated saltwater pool - enjoy summer year-round! Relax in the hot tub or unwind in the infrared sauna. The main floor offers 3 bedrooms and 2 bathrooms, complemented by an open-concept design. The kitchen, dining area, and living room flow seamlessly together, illuminated by an abundance of natural light streaming through the large main floor windows. The basement is fully equipped for multi-generational living offering a bright, finished lower-level with a walkout, a kitchen, a 4th bedroom and an exercise room. The property also features a generous 36' x 28' insulated shop with a 16' ceiling and 2 overhead doors, the front is 12' x 12' and the back is 8' x 8'. Attached to the shop is an oversized 2-car garage. Additionally, a garden shed is included to conveniently store your tools and outdoor equipment. With a Pre-List Home Inspection completed, this unique property offers boundless opportunities. Don't let summer end - live it here every day of the year! (id:55093)
Royal LePage Frank Real Estate
000 Marine Drive
Trent Hills, Ontario
Sunnybrae Hilltop Views, Unparalleled Luxury site offering, Impressive water-views overlooking the Trent severn Waterways in the heart of Northumberland's Spell-Binding rolling hills. Rural Splendor, Tranquility, Peace and Calm awaits you on your private 13.91 sprawling acres estate. Enjoy Serenity & Peace, Great Dining, Spas, Cafes, Marinas & Golf Courses. All amenities at your doorsteps. Cottage country living at its absolute finest! Awaiting your Architects renditions. Perfect for a joint family ventures leaving a Legacy for future generations. All on main roads on the eastern edge of the village of hasting's, A short drive from Cobourg & Peterborough. Being sold "As is" "Where is". (id:55093)
Homelife/miracle Realty Ltd

