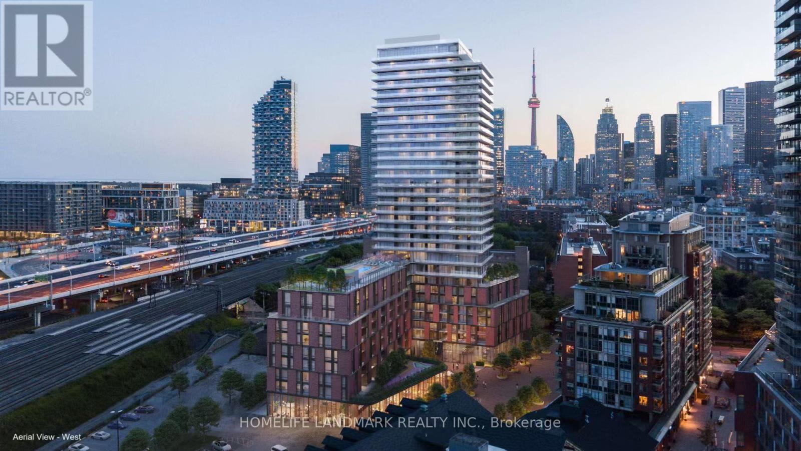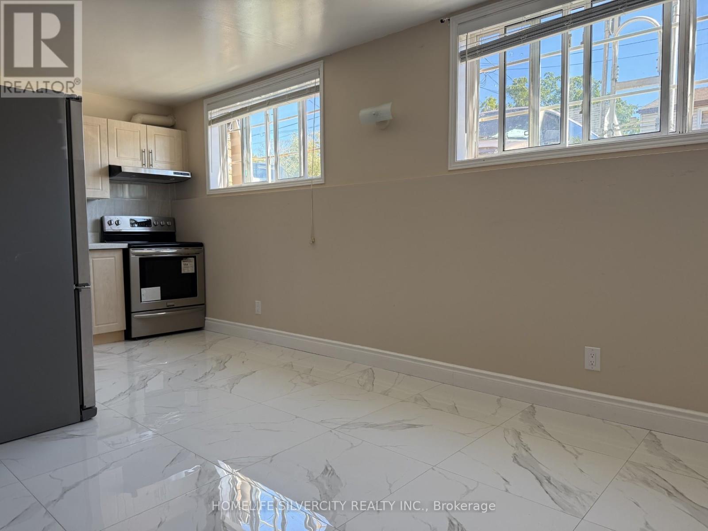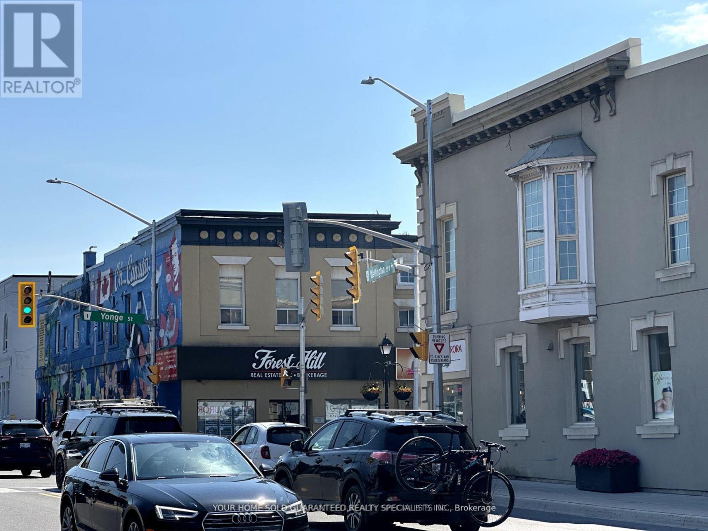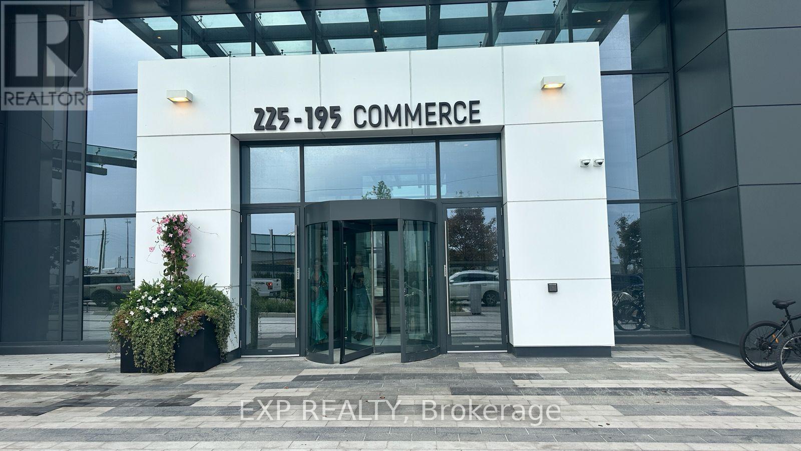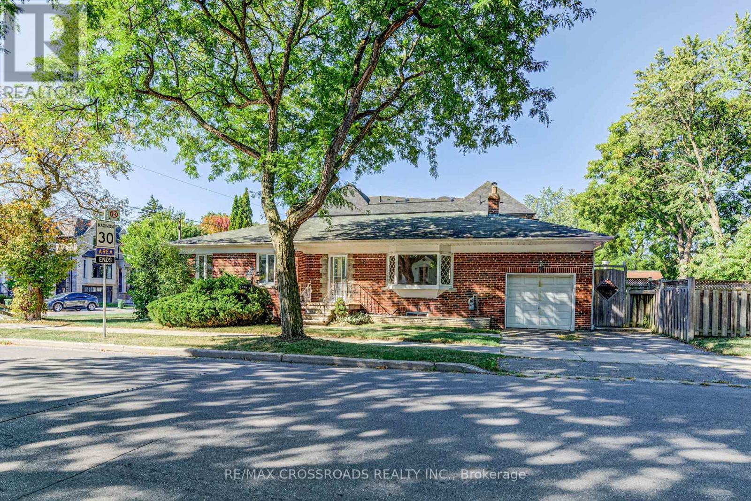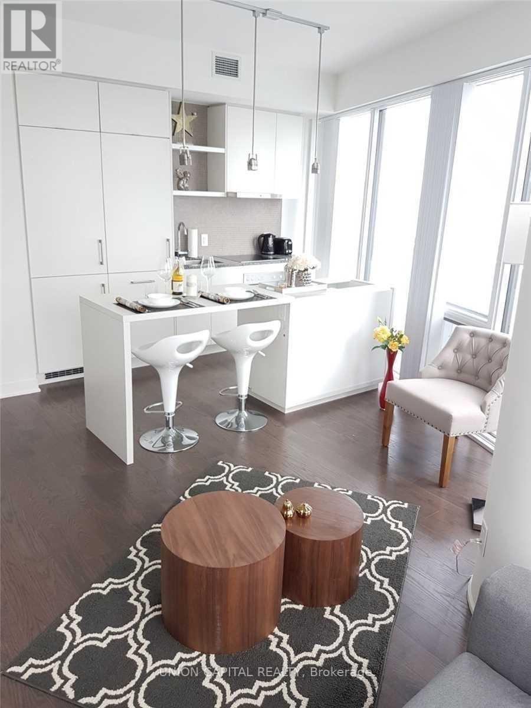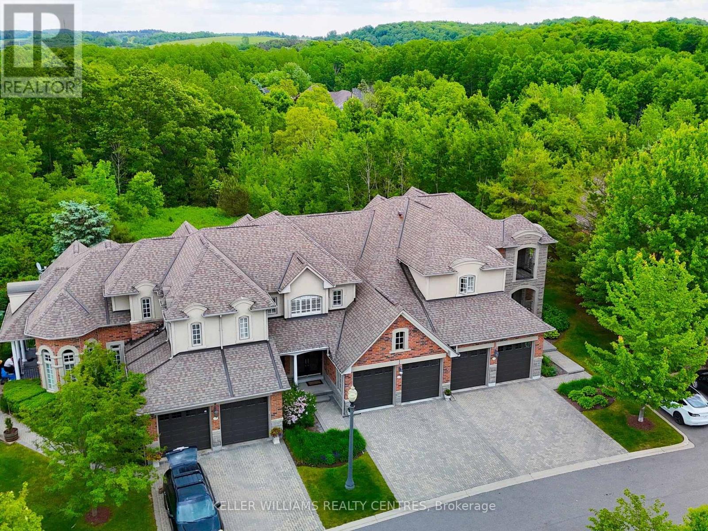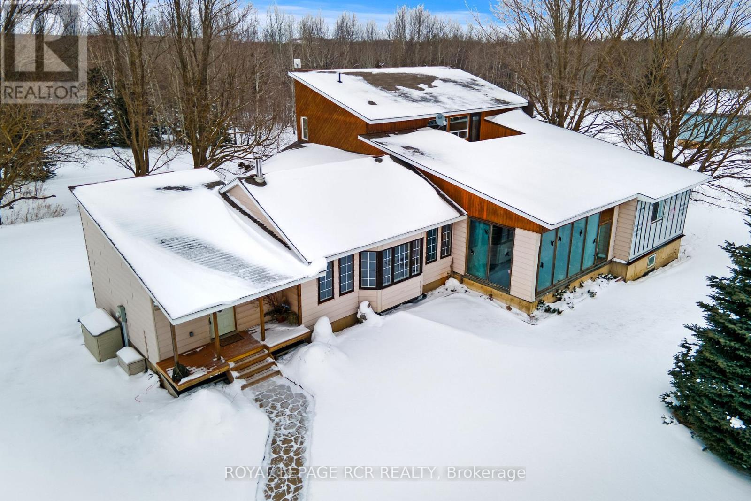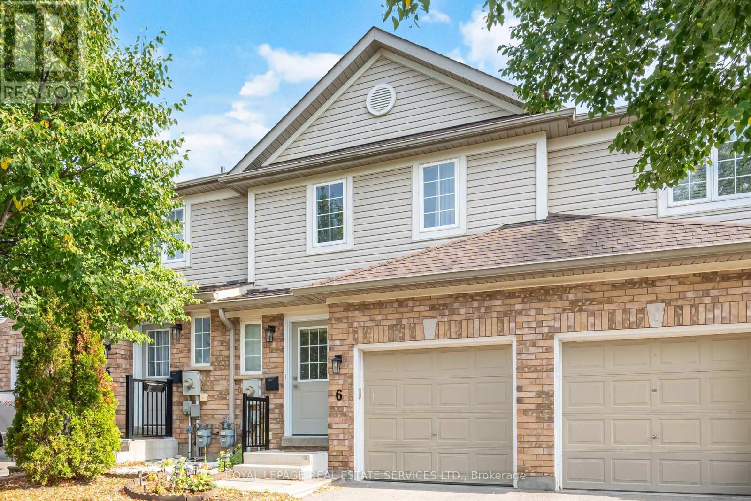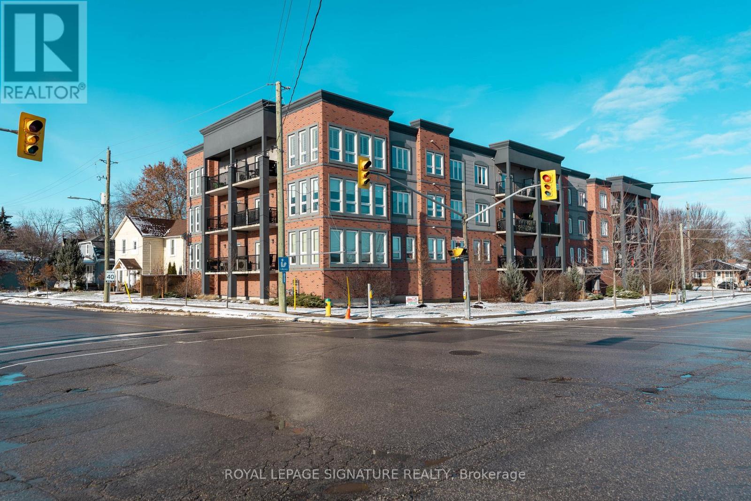2958 Whites Road
Pickering, Ontario
Brand-new, never lived in townhome! Bright and spacious 3 Bedrooms, 2.5 bathrooms, parking space for two car. Prime Location: Just minutes from Hwy 407, Hwy 401. Close to Walking Trails & Parks, Top-rated schools, Pickering Town Centre, GO Station, shopping, restaurants,Open Concept And Ultra Efficient Kitchen With Breakfast/Dining Area. Modern Kitchen With Stainless Steel Appliances. Direct Access To Huge Terrace For BBQ and entertaining. Move In and enjoy! (id:55093)
Pinnacle One Real Estate Inc.
503 - 35 Parliament Street
Toronto, Ontario
Nestled in the historic Distillery District, The Goode offers residents a unique blend of historic charm and modern convenience.This bright and spacious unit offers one of the best layouts in the building, featuring floor-to-ceiling windows, a nice kitchen. The intelligently designed split-bedroom floor plan offers privacy and functionality, making it perfect for both everyday living and entertaining.Including a fitness centre, party/meeting room, game room, gym, outdoor pool, and 24-hour concierge. offering quiet luxury in the heart of the downtown district. (id:55093)
Homelife Landmark Realty Inc.
Bsmt - 23 Division Street
St. Catharines, Ontario
Recently renovated 2-bedroom lower-level unit with a 3-piece washroom and 2 parking spaces. Conveniently located near the highway, with all amenities nearby. Tenant is responsible for 100% of utilities. (id:55093)
Homelife Silvercity Realty Inc.
205 - 15242 Yonge Street
Aurora, Ontario
Prime Location in the Heart of Downtown Aurora! A rare opportunity at the highly sought-after intersection of Yonge & Wellington! One of York Regions busiest intersections! High-profile location. This prominent Yonge Street address is just steps from the Aurora GO Station and minutes to Highways 400 and 404, offering unbeatable convenience and accessibility. Features: Ample public parking at rear, plus street parking directly on Yonge Street. Included is 1 dedicated parking space with the unit. Flexible zoning allows for a wide variety of uses: Financial, business, or professional offices Commercial schools and retail, or service-based businesses! Previously home to a successful massage and spa business, this space is ideal for entrepreneurs looking to establish or expand in a high-traffic, high-visibility location. This price includes TMI however, it excludes HST and Utilities. (id:55093)
Your Home Sold Guaranteed Realty Specialists Inc
1705 - 195 Commerce Street
Vaughan, Ontario
Step into modern elegance at 195 Commerce St, part of the Festival Condos Signature Collection. This beautifully designed 1-bedroom, 1-bath residence features 9-ft ceilings, an expansive South-facing balcony with unobstructed city views, and contemporary finishes that bring sophistication to every detail. The open-concept living and dining area is finished with laminate wood flooring, solid-core entry doors, and coordinated baseboards, while the chef-inspired kitchen boasts custom cabinetry with pantry, quartz countertops, ceramic backsplash, stainless steel appliances, and sleek designer lighting. The spa-like bathroom offers a quartz vanity, soaker tub, frameless glass shower enclosure, and premium fixtures, complemented by in-suite laundry with an Energy Star washer and dryer for everyday convenience. Residents of Festival Condos enjoy 24-hour concierge service, a stylish two-storey lobby, fitness centre, library, party room, landscaped outdoor areas, and secure bicycle storage. Perfect for first-time buyers, young professionals, or savvy investors, this suite combines modern design, convenience, and long-term value in a prime Vaughan location. Just steps to the Vaughan Metropolitan Centre with direct subway access, and minutes to Highways 400 & 407, York University, Vaughan Mills, and Canadas Wonderland, this is a truly connected community offering the best of urban living. (id:55093)
Exp Realty
1003 - 115 Mcmahon Drive
Toronto, Ontario
Beautiful and Spacious Omega Condos by Concord Adex in Upscale Bayview Village Community next to the Newest Community Recreation Centre and Library. Large 2 Bedroom and 2 Bathroom Corner Unit (893sf including 138sf oversized Balcony) with Northwest Open View overlooking Grand Central Park, 9Ft Ceiling with Floor To Ceiling Windows fills the unit with Natural Light throughout the Day, Modern Kitchen with Premium Cabinetry, Quartz Countertop, Marble Backsplash & High End Integrated Appliances, Primary Bedroom with Ensuite Bath + Large Closet. Resort Style Mega Club Amenities: Basketball Court, Swimming Pool, Tennis Court, Golf Putting Green, Indoor Bowling, Fitness Gym With Children's Play Area, Barbecue Area with Al Fresco Dining Zone, Guest Suites, Pet Spa, 24Hr Concierge. Walk To Subway/Go Station, TTC, Canadian Tire. IKEA, Starbucks, TD & BMO Bank, Close To Schools, Parks, Restaurants, Hospital, Bayview Village, Fairview Mall, Highway 401 and All Amenities...: (id:55093)
RE/MAX Crossroads Realty Inc.
156 Florence Avenue
Toronto, Ontario
Outstanding Opportunity In The Heart Of Yonge And Sheppard On The Coveted Florence Avenue! Situated On A Large Corner Lot Surrounded By Upscale Homes It Comes With A Saltwater Pool, And A Separate Entrance To A Basement Apartment. This Solid Bungalow Offers Incredible Potential To Renovate, Rebuild, Or Create Your Dream Home. Highly Desirable Area With Strong Demand For Bungalows An Exceptional Find! (id:55093)
RE/MAX Crossroads Realty Inc.
7002 - 88 Harbour Street
Toronto, Ontario
Rarely Available, Fully Furnished Premium Condo Unit In The Heart Of South Financial Core!! Unobstructed North West View With Wrap Around Balcony On The 70th Floor With Tons Of Upgrades. Direct Access To The Path Network Connect With Downtown Core Without Stepping Outdoors. Minutes to CN Tower, Union Station, TTC, Financial/Entertainment District, Air Canada Center, Rogers Center And Much More... (id:55093)
Union Capital Realty
29 Tucker Court
Aurora, Ontario
Welcome to 29 Tucker Court, a rare and refined 3-bedroom bungaloft nestled on a quiet cul-de-sac in Aurora's prestigious gated community of Wycliffe Gardens and adjacent to the prestigious Beacon Hall Golf & Country Club. Backing onto a tranquil protected ravine, this home offers a perfect blend of open-concept living, natural beauty, and an ideal layout for families, professionals, or downsizers seeking maintenance free living with main-floor convenience.The Main Floor Boasts 9ft Ceilings with pot lights throughout, Cathedral ceilings in the Living and Dining rooms and a stylish and modern open concept Kitchen. Access the deck and the gorgeous ravine lot through french doors leading off of the Breakfast Room. You'll love the convenience of the main floor Primary Bedroom, 5 piece bathroom and Main Floor laundry with access to the 2 car garage. This executive style home is tastefully decorated and features custom california blinds throughout. Make your way to the second floor to find two more generously sized bedrooms sharing a semi-ensuite bath, and a versatile open space ideal as a home office, media area, or guest retreat that overlooks the main floor. Enjoy maintenance free, executive style living in one of the most coveted communities in all of Aurora. Close to Top-rated schools St. Jerome CES, Rick Hansen PS, as well as distinguished private options! Walk to ravine trails, nature paths, and conservation lands! Minutes to Aurora GO Station, Hwy 404, and major commuter routes. With nearby shopping, this location offers it all! A rare opportunity to enjoy the tranquility of maintenance free ravine living just steps from some of Aurora's finest amenities. (id:55093)
Keller Williams Realty Centres
595133 Blind Line
Mono, Ontario
Escape to your own private sanctuary. This beautiful 4-bedroom, 3 bathroom bungaloft rests on 150 acres of land complete with barn. It perfectly blends rustic charm with modern comfort and offerhis endless opportunities for outdoor adventures and peaceful living.This unique bungaloft design features ample space for family and guests offering over 3500 sq ft of finished living space. The main floor boasts a family room with soaring vaulted, beamed ceilings, a cozy wood burning fireplace, and expansive windows that invite natural light. Theres an eat in kitchen, an oversized living & dining area, a huge solarium, 3 bedrooms, 2 bathrooms and a laundry room but wait, theres more. The upper-level primary suite is a private retreat, complete with a unique ensuite (requires completion) a w/I closet, and a walk-out deck for enjoying your morning coffee or stargazing at night. Hardwood floors, in-floor zoned heating, and walk-in closets in all the bedrooms add to the comfort and functionality of the home. Need more room? The unfinished basement with a walk-up entrance offers potential for an in-law suite or secondary dwelling.Explore your very own network of trails for hiking, ATV riding, snowmobiling, and horseback riding. With lush hardwood forests, a tranquil creek for fishing, and open spaces for hunting, the recreational possibilities are endless.Spend warm evenings on the spacious deck, complete with 2 ornamental ponds, waterfalls, a beautiful gazebo all surrounded by gorgeous perennial gardens.Located just minutes from Orangeville and Shelburne where all of your amenities are accessible yet tucked away for ultimate privacy and tranquility. Nature, hobby farm, gardens...just imagine! Endless possibilities. (id:55093)
Royal LePage Rcr Realty
6 - 430 Mapleview Drive E
Barrie, Ontario
Welcome to this impeccably upgraded condominium townhouse, ideally located on a quiet court in the heart of Barrie. Offering over 1,500 square feet of meticulously designed living space, this residence has been maintained to the highest standards and showcases refined Hardwood flooring throughout the main level.The main floor features an elegant open-concept layout that seamlessly integrates functionality and style - ideal for both everyday living and entertaining. Highlights include a spacious dining area, a contemporary two-piece powder room, and a well-appointed kitchen complete with built-in appliances. The inviting living room overlooks a sunlit backyard, while the front elevation offers serene views of a nearby children's playground, making it an ideal setting for families.The upper level hosts an expansive primary suite, thoughtfully designed with a walk-in closet and a luxurious four-piece ensuite. Two additional generously sized bedrooms, an updated four-piece bathroom, and a conveniently located laundry room complete this level, providing both comfort and practicality.The professionally finished basement has been tastefully renovated to include a modern bathroom and offers ample storage space, catering to the needs of a growing household.This exceptional property is ideally situated just minutes from premier shopping centres, highly regarded schools, major highways, parks, and a variety of dining options. A rare opportunity to own a move-in ready home in one of Barrie's most sought-after neighbourhoods- this is truly a must-see. (id:55093)
Royal LePage Real Estate Services Ltd.
108 - 43 Dale Drive
New Tecumseth, Ontario
Great area and a wonderful starter place to raise a family. Two bedroom 2 bathroom condo apartment with parking and locker. Close to a quaint town. The condo building is in close walking distance to parks,restaurants & shopping. The place has a beautiful built-in tv unit and fireplace. Kitchen is open concept kitchen with stone counters andback splash. The living room walks out to balcony. Laminate flooring throughout. The hallway features a built-in cubbies for coats. The condo is in walking distance two schools and grocery stores. (id:55093)
Royal LePage Signature Realty


