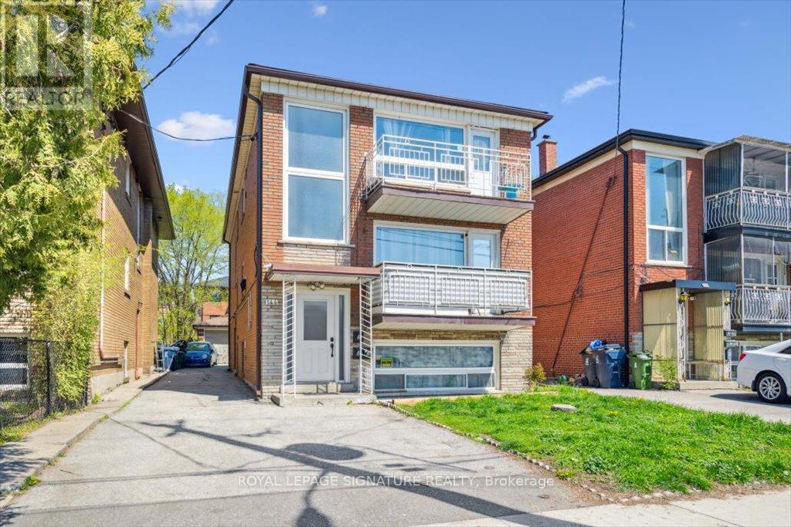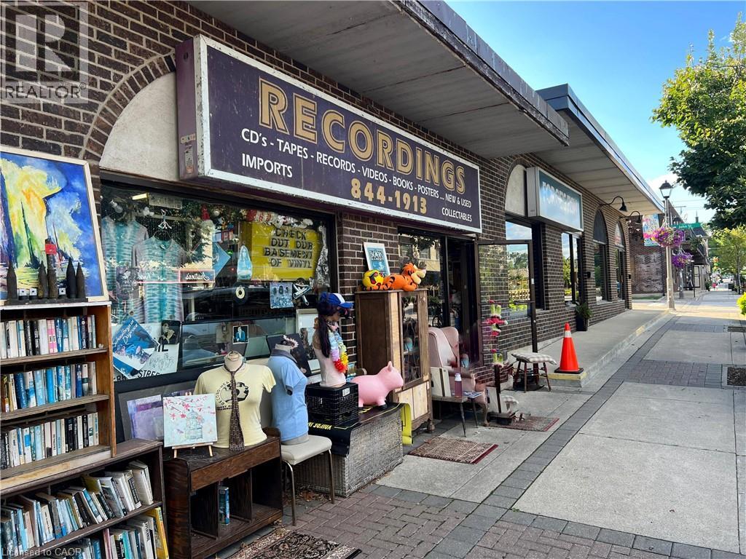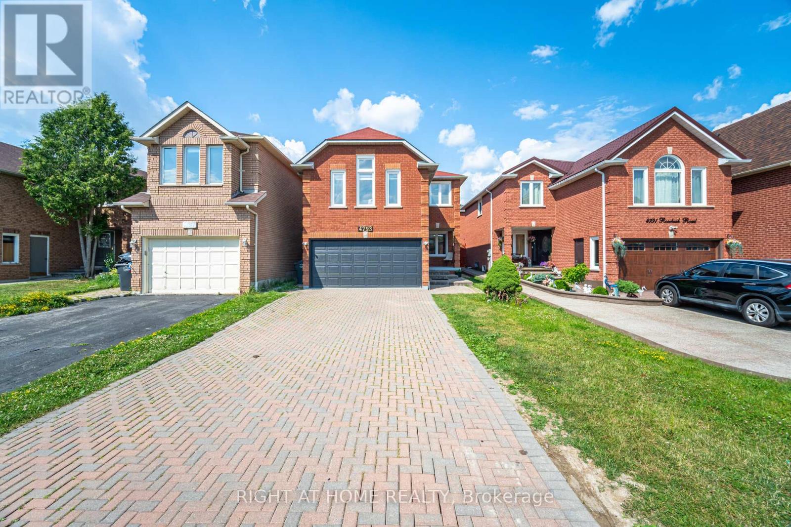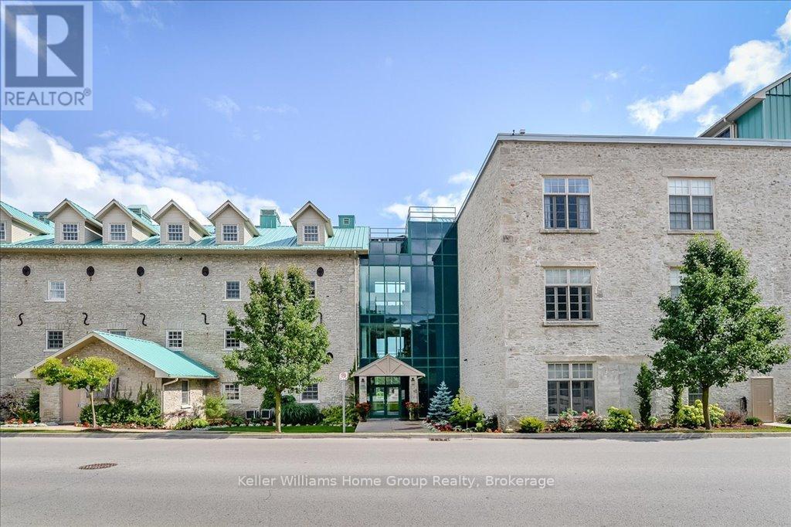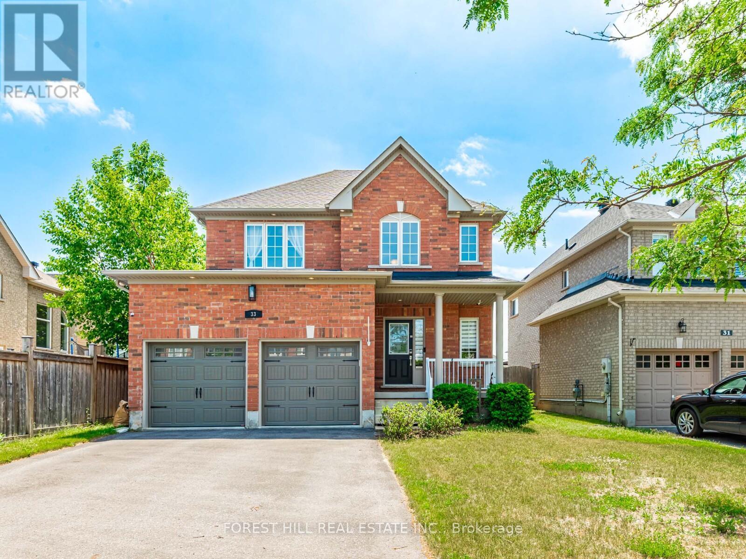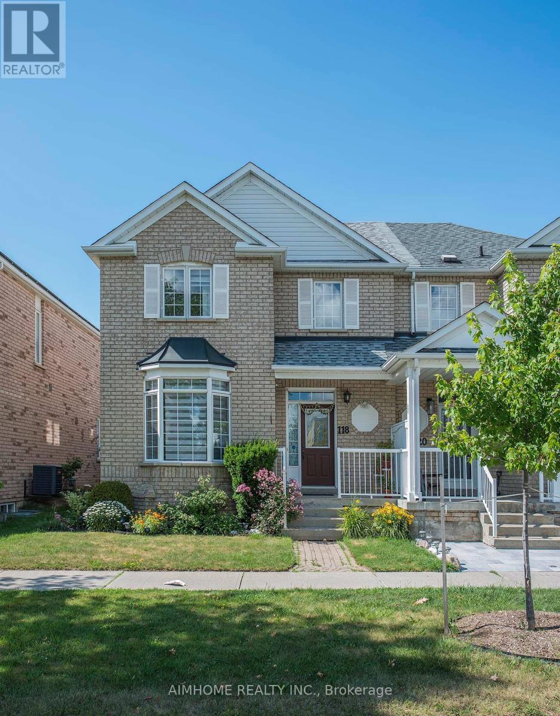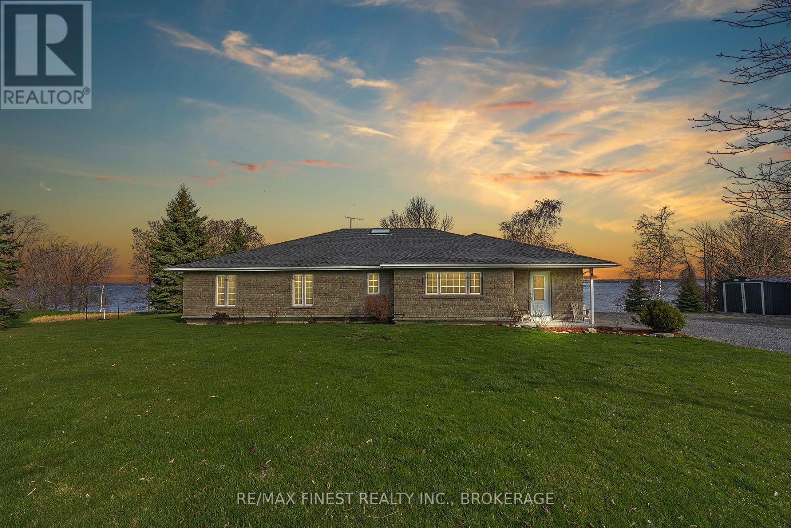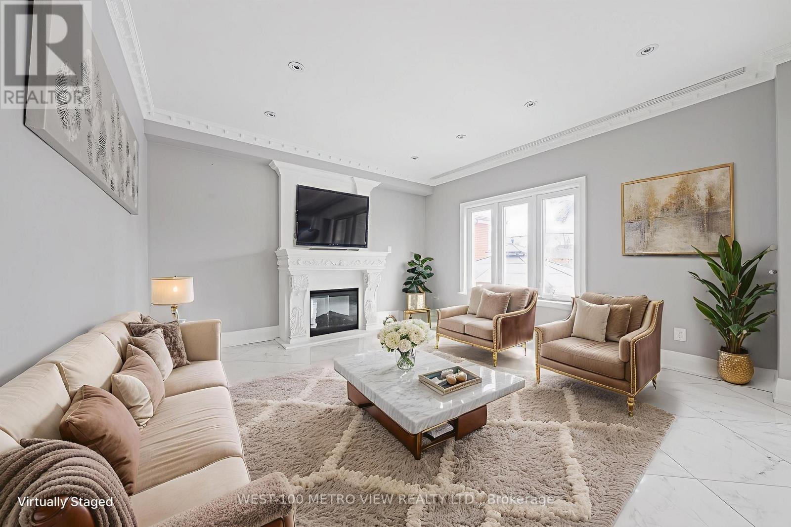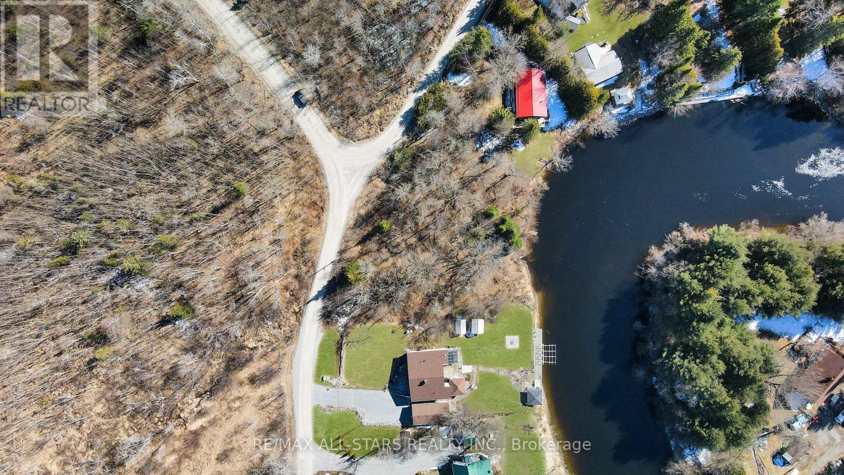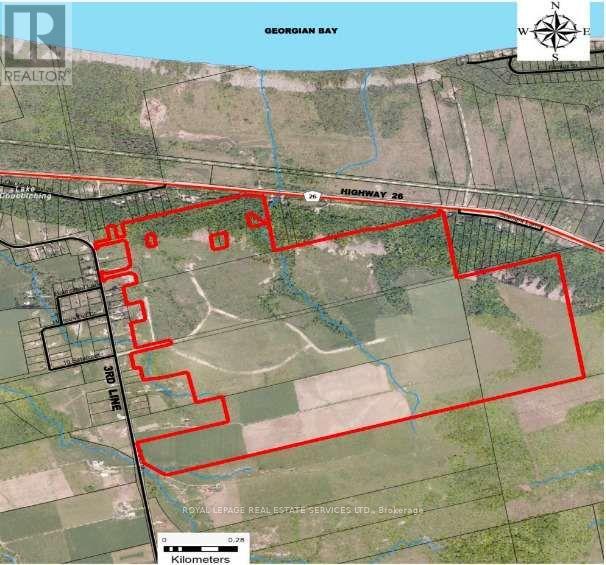551 Darby Road
Welland, Ontario
Welcome To Your Private Countryside Estate Retreat, Set On Over 12 Pristine Acres. This Exceptional Brick Bungalow Offers 5,000+ SQ Feet Of Finished Living Space, Seamlessly Blending Rural Charm With Upscale Comfort. Covered Front Porch Leads Into A Bright, Open-Concept Layout With Vaulted Ceilings, Hardwood Floors, And Sun-Filled Principal Rooms. Gourmet Kitchen Boasts Granite Counters, Stainless Steel Appliances, Center Island, And Sunlit Eat-In Area Overlooking Expansive Grounds. Formal Dining Room And Spacious Living Room With Gas Fireplace Flow Naturally To Outdoor PatioPerfect For Entertaining Or Quiet Evenings. Primary Suite Features Walk-In Closet, Spa-Inspired 5-Piece Ensuite, And Private Walkout To Hot Tub.Finished Basement Adds Flexibility With Recreation Area, Gym, Office, And Guest Bedroom. Above Heated 2-Car Garage, A 30' x 26' Loft With Private Entrance, 2-Piece Bath, And Balcony Suits Guest Use, Home Studio, Or Office. Resort-Style Backyard Designed For Comfort And LeisureHeated Saltwater Pool, Stamped Concrete Patio, 40' x 27' Cabana With Wet Bar And Bath, Covered Hot Tub Deck, Outdoor Kitchen, Artificial Turf, And Fully Fenced Entertainment Zone.Detached 60' x 40' Heated Workshop Offers 11' Ceilings, Four Oversized Doors, Concrete FloorsIdeal For Trades, Automotive Work, Or Storage. Parking For 15+ Vehicles. Roughly 8 Acres Cultivated As Farmland For Vegetables, Supporting A Self-Sustaining Lifestyle. Additional Features Include Generac 20kW Generator, Bunkie, Pond, Greenhouse Pad, Natural Gas Heating, And 200-Amp Electrical Service. Minutes From Niagara Falls, Niagara-On-The-Lake, Wineries, And The Upcoming South Niagara Hospital (2028), This Turnkey Property Combines Comfort, Function, And Lasting Value In One Distinctive Package. (id:55093)
Sotheby's International Realty
144 Portland Street
Toronto, Ontario
If you're seeking a solid investment opportunity with strong long-term growth potential, this purpose-built triplex is an ideal choice. Perfectly positioned for future appreciation, the property is located near the proposed Grand Park Village redevelopment, offering exciting prospects for value growth. The Mimico GO Station is just a short walk from your front door, with convenient QEW access and the shops along Royal York only steps away. This well-maintained triplex features three spacious units: two four-bedroom, one-bathroom suites, and one three-bedroom, one-bathroom suite. Unit 2 and 3 are identical floor plans. Hardwood floors throughout all units. Ample parking is available for all units, including 2.5 garage spaces. This turnkey investment is perfect for buyers looking for a smart, hassle-free, long-term addition to their portfolio. (id:55093)
Royal LePage Real Estate Services Ltd.
112 Kerr Street
Oakville, Ontario
Prime retail space in the heart of Kerr Village, Oakville. This commercial property offers excellent visibility and foot traffic, ideal for a variety of retail or service uses. Zoned H1-MU1 with mixed-use potential, the site provides flexibility for investors or owner-operators. (id:55093)
Real Broker Ontario Ltd.
4793 Rosebush Road
Mississauga, Ontario
Amazing Invesitore opprtunity, Gorgeous Detached Home Located On One Of The Most Desired Streets Of East Credit In The Heart Of Mississauga, this residence offers over 2,700 sq ft of beautifully designed living space, including a professionally finished basement, just renovated Porcelain floors in the main floor, Hard Wood Floor In All main & second level, Spacious Living & Dining Room Combined, Pot Lights, sun-drenched living and dining areas, Separate Great Room With Fireplace, Could be used as another Bedroom, Renovated Kitchen with Granit Countetop & Stainless Steel Appliances, Stainless Steel Stove, Stainless Steel Fridge & Built-in Stainless Steel Dishwasher, Back Splash, Eat-in Center Island, Breakfast Area Walkout To Covered Patio, Master Bedroom With 4 Pc Ensuite And Her & His Closet & separate Laundry In The Master Bedroom, Renovated Washrooms, Brand New Powder Room, Freshly Painted, Separate Apartment Basement, with 2 Bedrooms and Office Den, Full kitchen with stainless Steel appliances, Brand new 3 pieces Washroom with Showerglass, Separate Laundry For Basement, Offering approxmity $2000 in monthly income rental or mortgage helper, The property has a long extended Driveway offering 4 parking spaces outside + 2 Garage parking, interlocking stones for all the Driveway & Enjoy warm summer days in your fully fenced, private Huge backyard, ideal for BBQs, gatherings, or peaceful outdoor relaxation, Walking Distance To Very Nice Park, Library, Close To Hwy 403 And Shops (id:55093)
Right At Home Realty
309 - 478 St Andrew Street E
Centre Wellington, Ontario
Welcome to the breathtaking Fergus Mill, Unit 309. This cozy gem is in a unique old stone mill conversion. Prepare to fall in love with the 18-foot ceilings and windows with Grand River views that maximize natural daylight. The space features beautiful wood flooring, a newer designer kitchen with high end appliances, ensuite bathroom and updated powder room. The open concept design of the living and dining areas features windows that open to hear the sounds of the falls and a cozy fireplace. You will also benefit from the convenience of in-suite laundry and a personal storage locker in the basement. The upper floor is a loft open to the lower level and is a spacious entertaining area with access to a bonus storage space. In 2023 the owner installed a new furnace/AC/water heater. This condo is also pet friendly (35lbs and under) and includes 2 parking spots, one garage parking space and one surface parking spot. The Fergus Mill is full of detail and character, from the stone walls to the 3 communal patios facing the Grand River Falls. You are walking distance to the Town of Fergus and nearby Elora is a quick drive. Both have many restaurants and shops and have become go-to destinations. You do not want to miss these views! (id:55093)
Keller Williams Home Group Realty
33 Connaught Lane
Barrie, Ontario
Welcome to this meticulously maintained and fully finished smart home, located in one of Barrie's most desirable neighbourhoods, Innis-Shore. Set on a quiet, family-friendly street with standout curb appeal, this home boasts a gorgeous in-ground pool (2022)the centerpiece of your private outdoor retreat with a south-facing backyard oasis. There are countless premium features designed for comfort, convenience, and style contained in the home. From the moment you arrive, you'll notice the care and attention to detail. The no-sidewalk driveway can accommodate four large vehicles, while the backyard offers the perfect space to relax or entertain with a spacious patio and a charming cabana. Inside, the home continues to impress with a thoughtfully designed layout and high-end finishes throughout. Soaring ceilings in the foyer entrance, hardwood floors flow across the main level, while the fully finished basement features plush carpeting and a second fireplace perfect for cozy evenings. The spacious, light-filled bedrooms and two elegant fireplaces add warmth and comfort throughout the home. The garage has direct access to the house. Major mechanics have been updated, including the furnace, central air conditioning, hot water tank, submersible sump pump, reverse osmosis water system and new roof (2022). Located just minutes from beach access and the Barrie South GO Station, and close to parks, schools, and shopping, this home offers the perfect blend of convenience (id:55093)
Forest Hill Real Estate Inc.
56 Trillium
Northern Bruce Peninsula, Ontario
Welcome to 56 Trillium crossing in the exclusive Lakewood Country Estates! This lovely custom built home is still under construction so your own personal touches can be added. Tucked in the spruce and cedar trees this beautiful 2400 sq foot home will check all the boxes and offers exclusive use of the amazing nature trails, west little lake and Pavilion. This prestigious looking estate offers three bedrooms and bonus room, open concept living/dining/kitchen with deck. The open concept great room area offers gorgeous cook stove, new kitchen and tons of natural light. Primary bedroom offers ensuite bath and walk in dressing room and relaxing sauna. This amazing community offers peace and seclusion in the very desirable mid point on Bruce Peninsula just a short drive to Lions head offering Hospital, shopping and marina or further north to Tobermory with site seeing boat tours, hiking trails and the Grotto. You have your own exclusive use to a pavilion for family functions, walking trails, an a amazing stroll along the boardwalk along West Little Lake that will bring you the Peace and the the natural wonders of the Bruce Peninsula. There is also lake Huron access a short drive away. Yearly membership for exclusive use of the private trails \r\npaid to LLP Lakewood Preservation Partnership:$420 (or $35 per month) which also maintains trails, boardwalk and pavilion. (id:55093)
Royal LePage Rcr Realty
118 Emery Hill Boulevard
Markham, Ontario
Beautiful and well maintained Semi-detatched home in Quite and Peaseful Berczy community.South facing, very bright and functional layout. 9 ft ceiling, Fresh paint, new finishedbasement (2024), a lot of new upgrade including quartz countertops (2023) , hard wood flooringand stairs (2023), heat pumt (2024), HRV, Centralized humidifier, Pot lights (2023) , Zebrablinds (2023), New furance (2022), dish washer (2025), water softener (2024), etc. Mins away fromStonebridge school ( rating 9.7, One of most commendable school in Markham) , Go station, Yorktransit, and Commericial Plaza, Freshco, Shopper Drug Mart and all food Joints. (id:55093)
Aimhome Realty Inc.
2800 Front Road
Frontenac Islands, Ontario
A boaters paradise on over 1.3 acres of gently sloping land down to over 260 feet of accessible waterfront, this spectacular 3 bed / 2 bath home is now on the market for the very first time. Less than five minutes east of the ferry in Stella, this property offers stunning views over the lake from both inside and outside the home and a detached heated garage / shop. The huge tiled kitchen is ideal for entertaining, offering plenty of room for a dining area and includes two stainless fridges, a gas stove, dishwasher and miles of counter top & food prep area. The enormous primary bedroom suite with a large walk-in closet and a private ensuite bath includes both a tiled and glass shower enclosure and a jetted tub. A great living room with more of those beautiful lake views also has a patio walk out to a private, covered deck with a sitting area and hot tub. Heated radiant floors in this slab on grade build with wide doorways throughout the home allow for anyone with current or future potential mobility issues to navigate the home with assistance of devices. The waterfront has some amazing improvements that include a concrete wharf base and shoreline walk way with boat cleats on the sheltered side, a cantilevered dock extending out beyond it into the lake and your own concrete boat launch for easy access into and out of your private berth. Enjoy peace of mind with an automated generator system tied into the home with an efficient electric boiler providing your heat, augmented by the gas fireplace in the living room. The heated and fully powered shop offers a pile of options for storage and projects in addition to room for a vehicle, plus two additional utility sheds for a boat, lawn tractor and more equipment. Loved and maintained in immaculate condition by the family that built it in 2002, this property offers beautiful lakefront living, amazing water access and solid workmanship providing easy island living and peace of mind. (id:55093)
RE/MAX Finest Realty Inc.
589 Glen Park Avenue
Toronto, Ontario
Welcome to this masterpiece boasting over 4,000 square feet of living space, nestled in the heart of desirable North York. This magnificent home is a perfect blend of elegance, comfort, and modern luxury. From the moment you step inside, you'll be captivated by the soaring ceilings, expansive living spaces, and meticulous attention to detail throughout. A chefs dream with high-end built-in appliances including restaurant size fridge, custom cabinetry, a large central island, and a cozy breakfast nook overlooking the serene expansive backyard. A truly luxurious retreat with a spa-inspired ensuite, walk-in closet with built-in custom cabinetry. Large windows flood the home with natural light, enhancing the warmth and beauty of every room. Formal living room, dining room, family room, office and a beautiful lower levelthis home has it all and more! With a private walk-out entrance, bedroom and bathroom, the basement is perfect for a nanny suite, in-law suite or extra income for a rental basement. Located in a prestigious and sought-after neighborhood, this home is within close proximity to top-rated schools, parks, shopping, and major transit routes. Whether youre looking for a peaceful retreat or a space to entertain, this stunning property offers it all. Dont miss the opportunity to make this your forever home! (id:55093)
West-100 Metro View Realty Ltd.
Lot 0 Kozy Kove Road
Kawartha Lakes, Ontario
Located in a quiet rural neighbourhood of Burnt River, this 0.59 acre lot offers great possibilities. Accessible via County Rd 121, the property boasts 160 feet of waterfront on the Burnt River. The lot has recently had some bush clearing done. Located approximately 15 minutes to Fenelon Falls, Bobcaygeon and Kinmount areas. (id:55093)
RE/MAX All-Stars Realty Inc.
Hwy 26 & Third Line
Meaford, Ontario
The Current Owner Has Undertaken Significant Planning In Support Of Development Applications For A "Resource Based" Four Seasons Recreational And Residential Development (Approx.1,071 Mixed Units) Known As Meaford Highlands Resort. A 9-Hole Golf Course Is Also Proposed. The Buyer May Wish To Finalize Application For This Development Or Pursue Other Opportunities. Current Planning Opinion Letter & Other Reports Are Available For Viewing Via Nda. Meaford Zoning By-Law 60-2009 - The Northern Part Of The Lands As Environmental Protection (Ep), The Southern Part As County Residential (Cr) And A Small Part At The West End As Development (D) **EXTRAS** The Subject Property Is Located In A Mixed Rural & Agricultural Area Of Meaford. The Property Is Approx. 2.5 Kms From The Town, 600 Meters From Georgian Bay & Christie Beach And Approx. 3Kms From Thornbury. (id:55093)
Royal LePage Real Estate Services Ltd.


