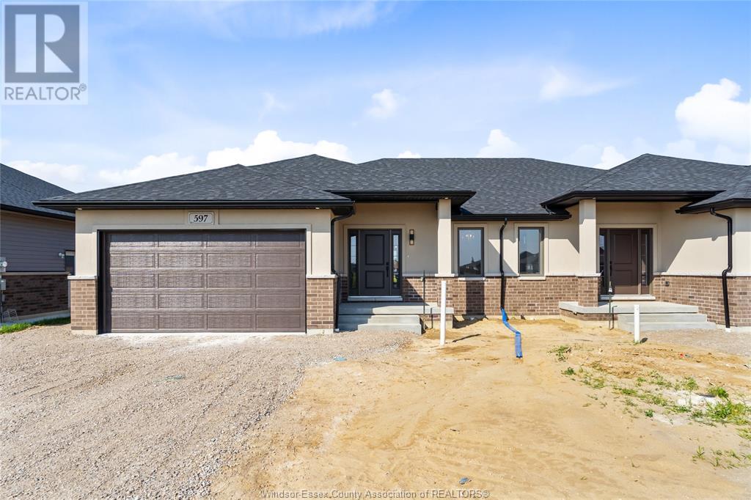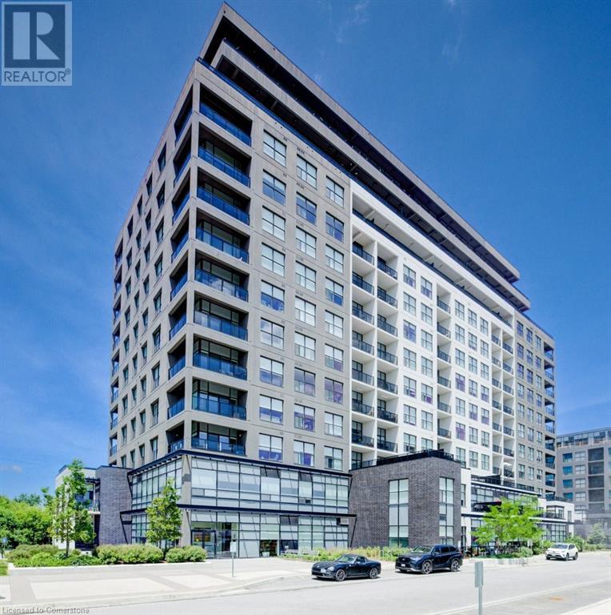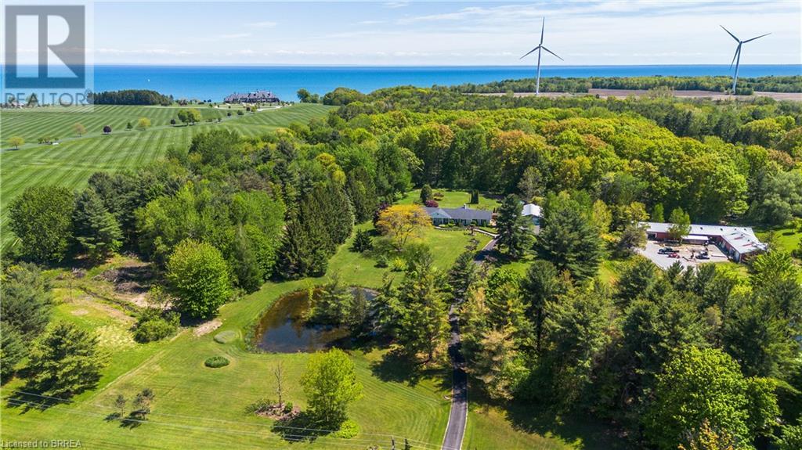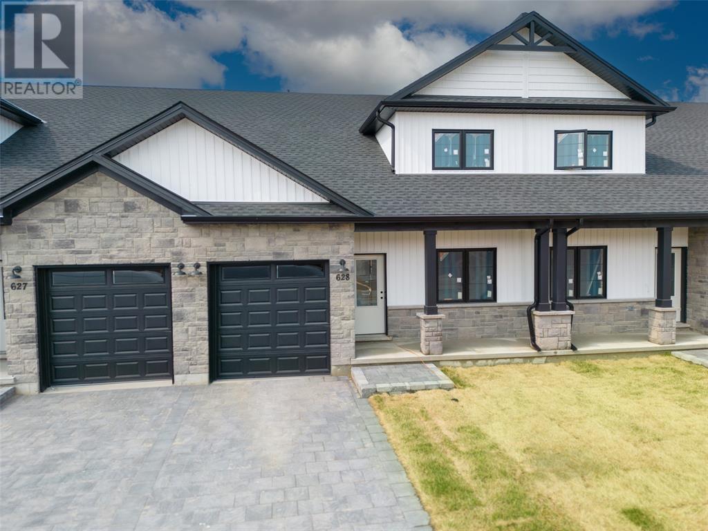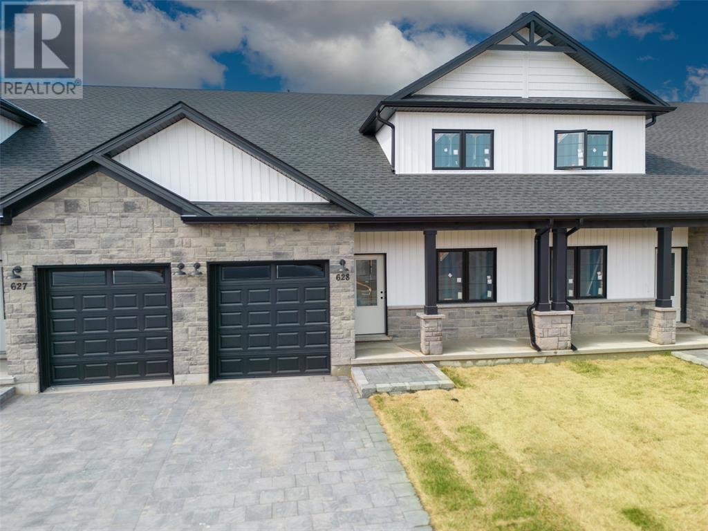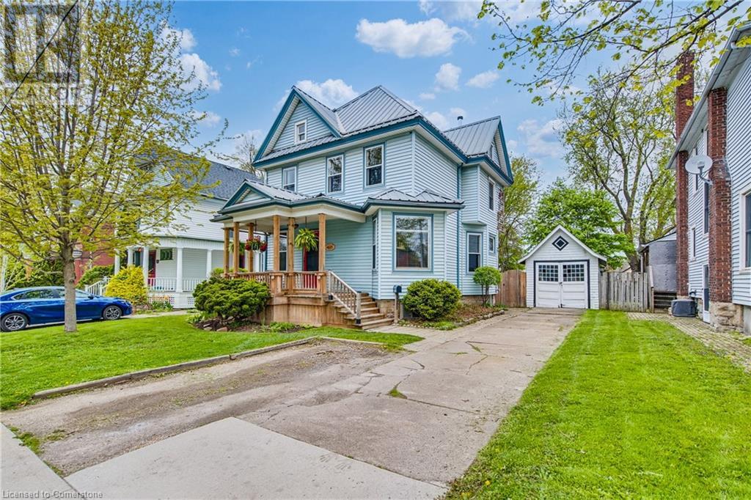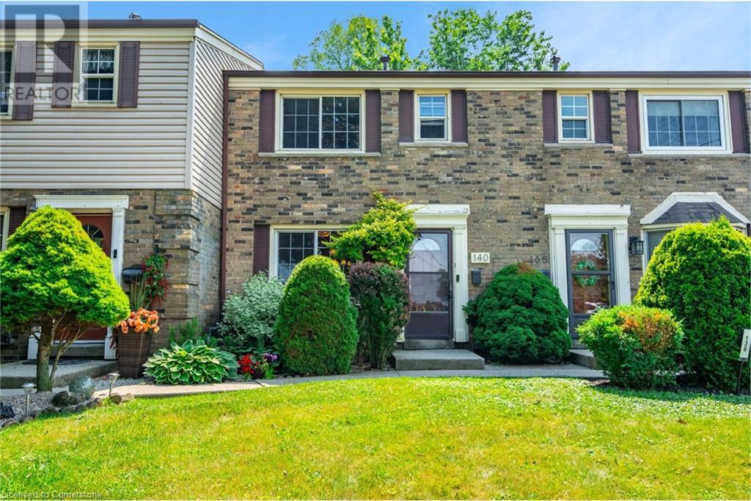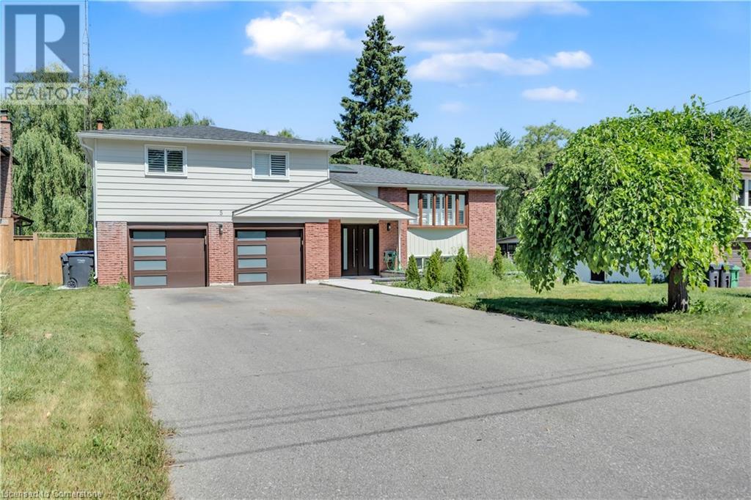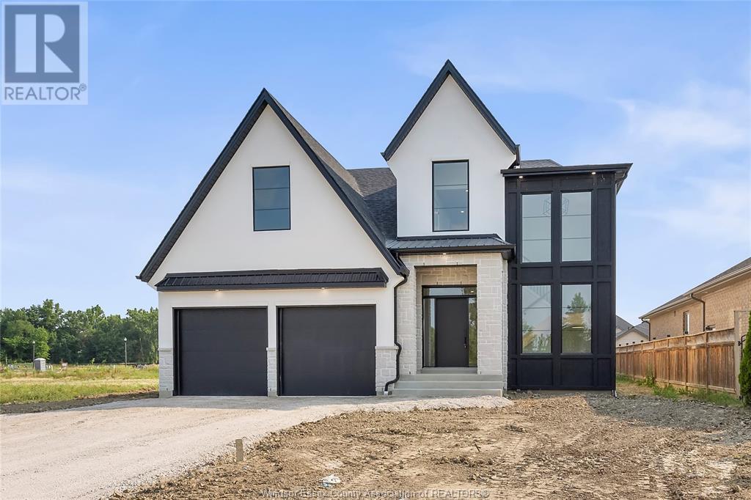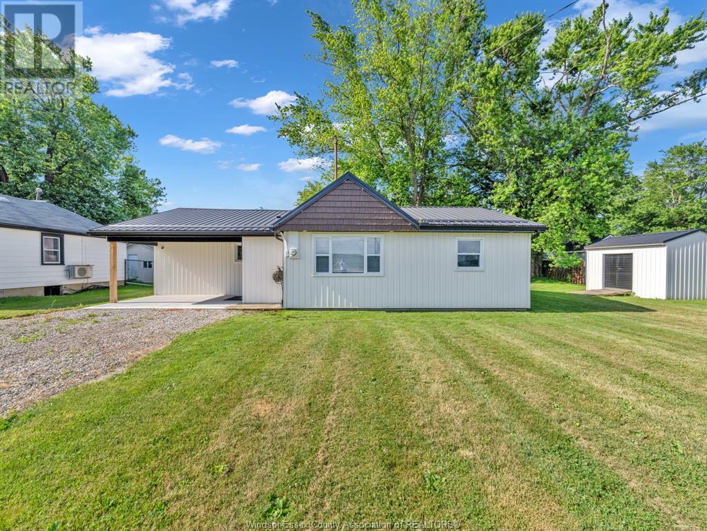597 Keil Trail
Chatham, Ontario
BUILT AND READY FOR POSSESION! Don't miss out, this is the last lot available from Sun Built Custom Homes! Located on a premium lot in the highly desired Prestancia subdivision in Chatham's North Side, Sun Built Custom Homes is proud to present ""The Tramonto"". This stylish 1370 sq ft, 2-bedroom semi-detached home offers great curb appeal with stone/brick finishes. The foyer leads you to the open concept main level featuring a modern kitchen with granite/quartz countertops and a glass-tiled backsplash, dining room, and living room with a sliding door to the covered patio that backs onto green space and walking trails. The large primary bedroom includes a walk-in closet and en-suite bath, along with a second bedroom and a second 4-piece bath. Additional features include inside entry from the garage to the mudroom and main floor laundry. High-quality finishes throughout are standard with SunBuilt Custom Homes. (id:55093)
RE/MAX Capital Diamond Realty
1880 Gordon Street Unit# 109
Guelph, Ontario
A Rare Gem in Gordon Square Condos! Experience upscale living in this exceptional and in-demand condo, located on the main floor of the prestigious Gordon Square Condos. Offering 1,130 square feet of thoughtfully crafted interiors, including a spacious primary bedroom and a versatile additional room that can easily serve as a second bedroom, along with a 79-square-foot balcony, this residence perfectly balances comfort, style, and convenience. Enjoy soaring 11-ft ceilings, engineered hardwood floors, and modern pot lights. The spacious den offers exceptional versatility—ideal as a home office, guest room, nursery, or even a second sleeping area, thanks to its generous dimensions matching the primary bedroom. The chef-inspired kitchen features quartz countertops and premium stainless steel appliances. The open living area includes a cozy electric fireplace. The bedroom boasts a large walk-in closet, and the separate laundry room adds extra storage. A spa-like 4-piece bath with heated floors offers added comfort. Step onto your private balcony with views of the nearby garden centre—perfect for enjoying your morning coffee or relaxing in the evening. Underground parking is included. Enjoy first-class amenities: an indoor golf simulator, full gym, guest suites, party room, pool table, and lounge. Located in Guelph’s vibrant south end near Hwy 401, with everything you need just steps away—grocery stores, LCBO, dining, banks, medical center, movie theatre, and Springfield Golf Club. Whether you're working from home, hosting guests, or just need more space, this unit delivers. Don’t miss this rare chance to enjoy the function of a two-bedroom layout at a one-bedroom price! (id:55093)
Real Broker Ontario Ltd.
386 Radical Road
Port Dover, Ontario
A RARE & REMARKABLE COUNTRYSIDE DREAM HOME nestled in beautiful Norfolk County! Tucked past a charming, tree-lined driveway, this sprawling white brick bungalow awaits on just shy of 3.5 acres of private land. SEPARATE IN-LAW SUITE, TRANQUIL POND PLUS 6 CAR HEATED & INSULATED 30x54FT QUONSET for all your cars and toys! Fully framed by forests and 227 ft of frontage, prepare to be embraced by nature at every turn. Boasting over 3,000 sq ft above grade plus the full in-law suite with separate entrance and patio! Inside, a thoughtfully designed layout unfolds with a welcoming foyer, formal dining room, and two cozy, elegant sunken living rooms. A floor-to-ceiling wood-burning fireplace brings warmth and character to the main living area, while the expansive kitchen with ample cabinetry flows naturally into the dining space—perfect for family meals or hosting. The main home features 3 generous bedrooms and 2.5 baths with main floor laundry. The In-Law suite offers 2 more spacious bedrooms, 1 full bath, bright living room, kitchen, plus a partially finished section of the massive basement. The lower level offers even more space to customize for your lifestyle—with endless room to grow, gather, and ground yourself in peaceful living. Step outside and you’ll find the serenity of mature trees, manicured gardens, and a stunning pond tucked into your private slice of paradise. The long, tree-lined driveway leads to a massive HEATED 2-BAY QUONSET set on a concrete pad. With a wide paved drive and room to roam, there’s space for every guest and every dream. Large front porch plus rear porch and gazebo, complete with a hottub for you to relax. Just minutes from the sparkling shores of Lake Erie and the vibrant town of Port Dover, this property blends the best of tranquil rural living with lake life convenience. Whether you’re looking for a multi-generational family haven, a private countryside retreat, or a home base by the lake, this one-of-a-kind property delivers it all. (id:55093)
RE/MAX Twin City Realty Inc.
523 Anise Lane
Sarnia, Ontario
*Comm.is calculated Net HST. Welcome home to the Magnolia Trails subdivision! Featuring a brand new upscale townhome conveniently located within a 3 minute drive to Hwy 402 & the beautiful beaches of Lake Huron. The exterior of this townhome provides a modern, yet timeless look with tasteful stone, board & batten combination, single car garage & a covered front porch to enjoy your morning coffee. The interior offers an open concept design on the main floor with 9' ceilings & a beautiful kitchen with large island, quartz countertops & large windows offering plenty of natural light. The oversized dining space & neighbouring living room can fit the whole family! 1.5 storey including hardwood, 3 bedrooms, 3 bathroomS, & built-in laundry. The stylish and functional loft is a great feature! Additional layout options available. Various floor plans & interior finishes, & limited lots. Condo fee is $100/mo. Hot water tank rental. Price includes HST. Property tax & assessment not set. (id:55093)
Blue Coast Realty Ltd
523 Anise Lane
Sarnia, Ontario
Welcome home to the Magnolia Trails subdivision! Featuring a brand new upscale townhome conveniently located within a 3 minute drive to Hwy 402 & the beautiful beaches of Lake Huron. The exterior of this townhome provides a modern, yet timeless look with tasteful stone, board & batten combination, single car garage & a covered front porch to enjoy your morning coffee. The interior offers an open concept design on the main floor with 9' ceilings & a beautiful kitchen with large island, quartz countertops & large windows offering plenty of natural light. The oversized dining space & neighbouring living room can fit the whole family! 1.5 storey including hardwood, 3 bedrooms, 3 bathrooms, & built-in laundry. The stylish and functional loft is a great feature! Additional layout options available. Various floor plans & interior finishes, & limited lots. Condo fee is $100/mo. Hot water tank rental. Price includes HST. Property tax & assessment not set. (id:55093)
Blue Coast Realty Ltd
4621 Ellis Street
Niagara Falls, Ontario
Step into timeless charm and modern potential with this incredible 2 ½ storey home in the heart of Niagara Falls. With 3 bedrooms, 2.5 bathrooms, and a spacious, light-filled layout, this home is bursting with character and opportunity. The main floor features distinct living, family, and dining areas, all flowing beautifully with rich hardwood flooring. The family room centres around a cozy wood-burning fireplace, while the kitchen offers generous space for everyday cooking and entertaining. An original stained glass window on the staircase adds a touch of vintage elegance as you head up to the second level, which includes three generous bedrooms, a home office, and a 4-piece bathroom. The third level, with its own separate entrance and 3-piece bathroom, provides incredible potential for an in-law suite, Airbnb, or private guest retreat. Outside, enjoy a large backyard, detached garage, and parking for three vehicles. Located just minutes from the Niagara Falls tourist district, this is a rare opportunity to own a home with history, space, and endless possibilities. Book your private showing today. (id:55093)
RE/MAX Escarpment Golfi Realty Inc.
140 Victor Boulevard
Hamilton, Ontario
Welcome to 140 Victor Boulevard, Hamilton! Located in the desirable Greeningdon neighborhood, this spacious 2-storey condo townhome offers over 1,700 square feet of finished living space. With 3 bedrooms and 2 bathrooms, this home is perfect for first time home buyers, downsizers and families or those looking for room to grow. The open-concept main floor features a newly renovated kitchen, ideal for cooking and entertaining. The living room offers easy access to the backyard, where you'll enjoy a low-maintenance space complete with a large deck and direct access to open park space. With NO rear neighbors, you’ll have the privacy and tranquility you deserve. Upstairs, you'll find two well-sized bedrooms, a full bathroom and a generously sized primary bedroom, providing ample space for the whole family. The large basement recreation room is perfect for movie nights, a play area, or a home gym, and offers plenty of additional storage. Recent updates include new carpets throughout the home (2025) and fresh paint on the walls, ceilings, and trim (2025), ensuring a clean, modern look. Located just minutes from highway access and local amenities, this home combines convenience with comfort. Don’t miss out—book your private showing today, as 140 Victor Boulevard won’t last long! (id:55093)
Keller Williams Complete Realty
5 Orsi Road
Caledon, Ontario
If you are looking for a safe, family-oriented community, this upgraded 4+1 bed, 4-bath home in Caledon East delivers just that. Nestled on a premium ravine lot with a river and pond, it backs onto the Caledon Trailway, offering privacy and tranquility. The home features a walkout basement, two decks, and three points of access to the backyard, ideal for family gatherings or outdoor activities.The spacious master suite includes a sitting area, which can easily be converted back into a fourth bedroom (as per Geowarehouse). The renovated kitchen is equipped with an induction cooktop, Caesarstone counters, and laminate flooring. Recent upgrades include a new 200 Amp electrical panel, new windows, railings, front and backyard doors, garage doors with epoxy floors, and a concrete driveway with side paths. Additionally, the home boasts updated washrooms, California shutters, hardwood floors in the master, and a deck hot tub.With bright, open spaces and a walkout basement that features two separate areas, this home offers ample room for family living. The property is conveniently located near schools, shops, arenas, soccer fields, ski hills, and trails, offering the perfect blend of safety, style, and convenience for modern families. (id:55093)
Real Broker Ontario Ltd.
7355 Garnet
Mcgregor, Ontario
WELCOME TO SIGNATURE HOMES WINDSOR NEWEST 2 STORY MODEL ""THE SEVILLE “ ONE LOT ONLY LOCATED IN MCGREGOR BAVKING ONTO WOODED AREA , CLOSE TO EVERYTHING! THIS 2 STY DESIGN HOME FEATURES GOURMET KITCHEN W/LRG CENTRE ISLAND FEATURING GRANITE THRU-OUT AND WALK IN KITCHEN PANTRY AND BEAUTIFUL DINING AREA OVERLOOKING REAR YARD. OPEN CONCEPT FAMILY ROOM WITH WAINSCOT MODERN STYLE FIREPLACE. 4 UPPER LEVEL BEDROOMS. STUNNING MASTER SUITE WITH TRAY CEILING, ENSUITE BATH WITH HIS & HER SINKS WITH CUSTOM GLASS SURROUND SHOWER WITH FREESTANDING GORGEOUS TUB. 2025 POSSESSION. SIGNATURE HOMES EXCEEDING YOUR EXPECTATION IN EVERY WAY! . LOTS AVAILABLE IN THIS DEVELOPMENT ARE LOT 15-17, 28-31. PHOTOS AND FLOOR PLANS NOT EXACTLY AS SHOWN, PREVIOUS MODEL. L/S RELATED TO OWNER FLOOR PLAN / LIST OF LOTS AVAILABLE AND MAP OF LOTS AVAILABLE UNDER DOCUMENTS OR REQUEST TO L/S . (id:55093)
Manor Windsor Realty Ltd.
2416 Fox Run Road
Leamington, Ontario
Welcome to this beautifully updated 3-bedroom, 1-bathroom bungalow, perfectly situated just steps from the water. Step inside to find a bright and airy open-concept living space with stylish finishes throughout. Outside, enjoy morning coffee on the porch , evening strolls by the water, and a low-maintenance yard that lets you spend more time relaxing and less time on upkeep. With the lake just a stone's throw away, this is the easygoing lifestyle you've been looking for. Perfect for first time home buyers, retirees, or anyone looking for a low maintenance home. (id:55093)
Sun County Realty Inc.
1048 Wright Drive
Midland, Ontario
Discover the Aurora Model A Stylish End Unit Townhouse with Walkout Basement. This stunning end unit townhouse offers 1,645 square feet of beautifully designed living space above ground, featuring a walkout basement for added versatility. The open-concept main floor is enhanced by 9-foot ceilings and abundant natural light, creating a bright and airy atmosphere throughout. The upgraded kitchen is a true showpiece, complete with a large island, generous pantry storage, and sleek quartz countertops. Ideal for both everyday living and entertaining. Upstairs, you'll find three spacious bedrooms, including a primary suite with a full ensuite bathroom, plus a second full bathroom and a convenient powder room on the main floor. The second-floor laundry adds everyday practicality and comfort. Located just minutes from Little Lake, Little Lake Park, shopping, schools, restaurants, and more, this home combines modern style with exceptional convenience. (id:55093)
Royal Canadian Realty Brokers Inc
68 Betty May Crescent
East Gwillimbury, Ontario
This beautifully renovated unit boasts 9-foot ceilings and a brand new kitchen featuring a quartz centre island, ample counter space, an oversized fridge, stove with hood range. Pot lights throughout enhance the warm, modern feel, while the open-concept layout seamlessly connects the kitchen to a spacious living area.Enjoy the convenience of ensuite laundry with a utility sink. The unit offers two full 3-piece bathrooms, each equipped with sleek touch-light mirrors and generous space.Move-in ready and thoughtfully designed, this unit also includes one parking spot. The landlords are meticulous and maintain the property with exceptional caretheyre seeking clean, respectful tenants to match. Tenant is responsible for 40% of utilities. 5 minutes to grocery stores, pizza places, gas stations, family doctors, schools, and trails. Only 7 minutes to the GO Station, Costco, Walmart and MORE. (id:55093)
Queensway Real Estate Brokerage Inc.

