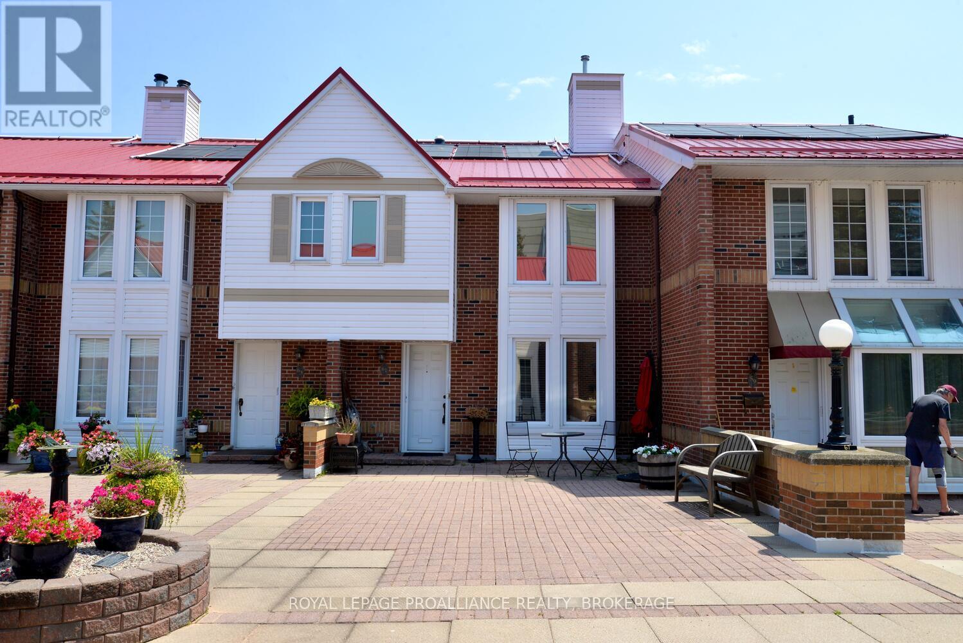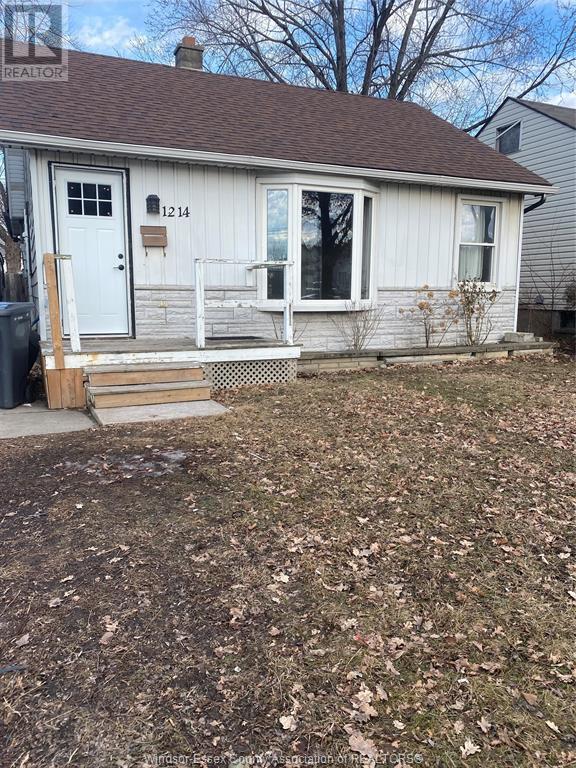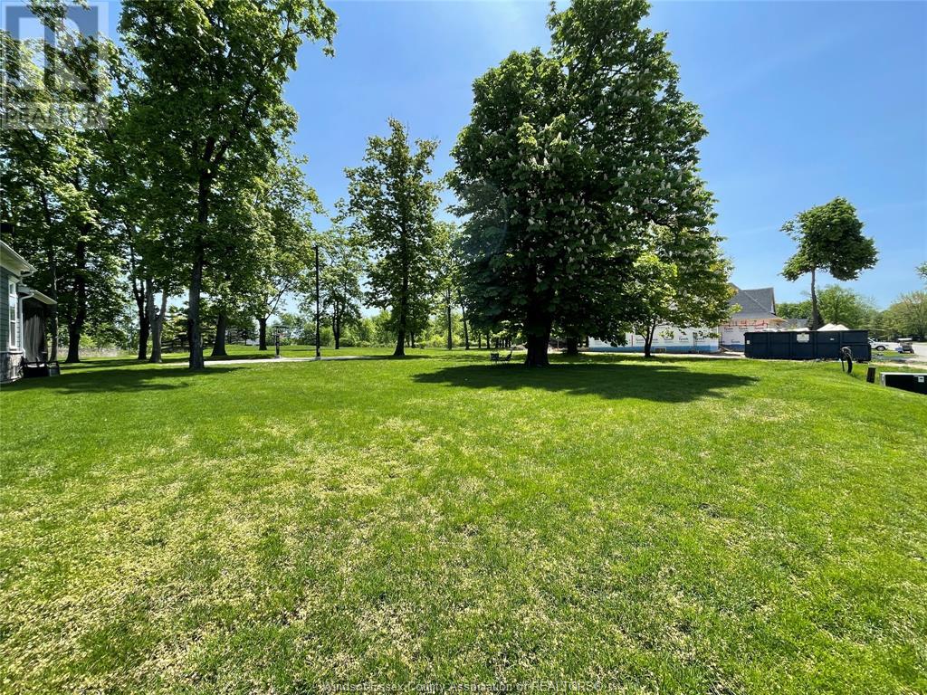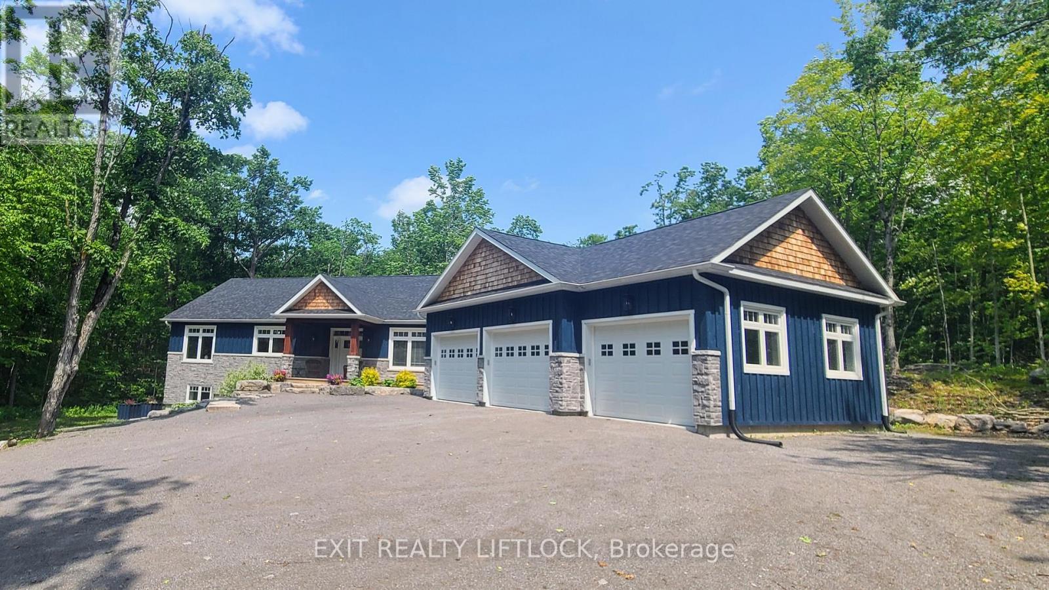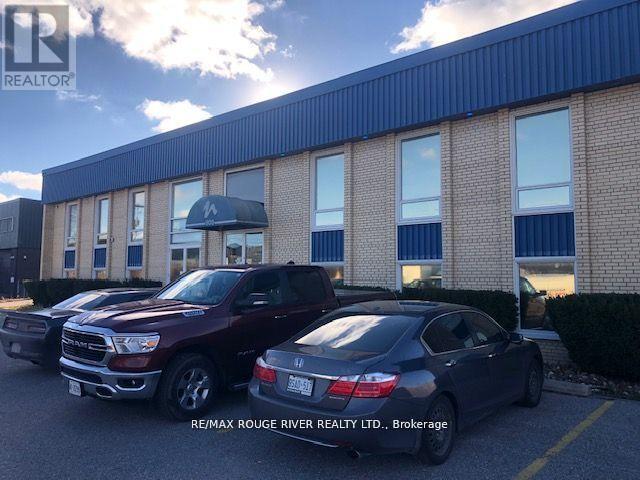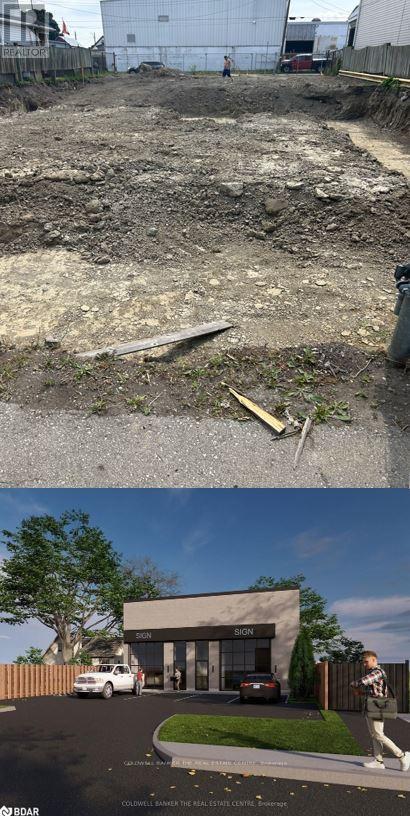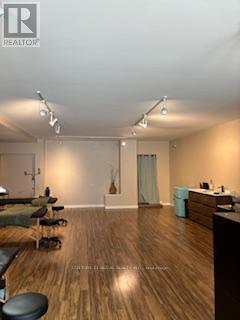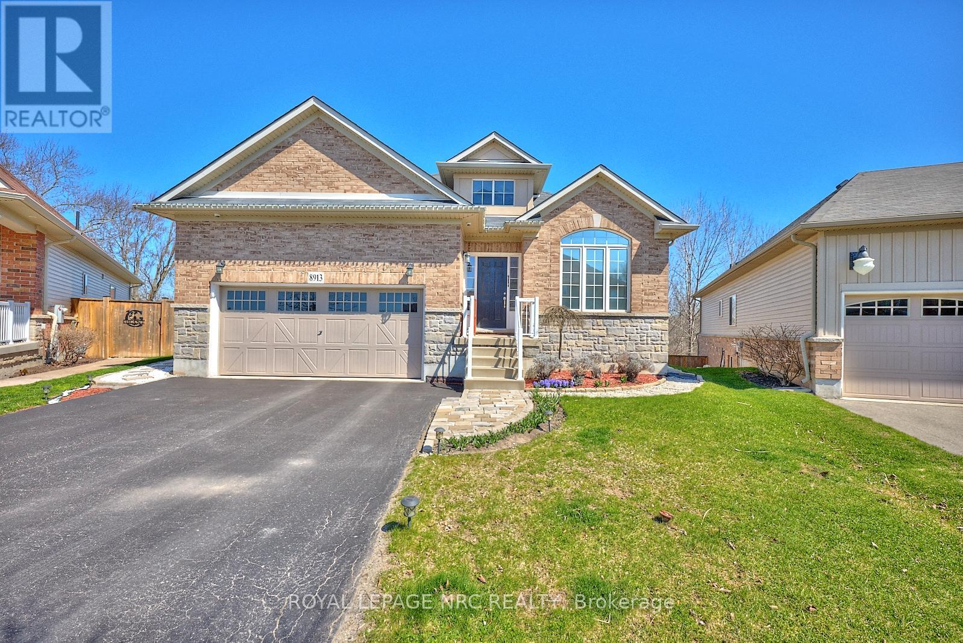109 Edward Street
Stirling-Rawdon, Ontario
Welcome to 109 Edward Street! Stylish, updated, and move-in ready this raised bungalow in the heart of Stirling is a must-see! Set on a quiet street and filled with thoughtful upgrades, this home offers the perfect blend of comfort, function, and modern charm. Inside, you'll find a spacious entrance and bright and welcoming layout that has been tastefully renovated with new cork flooring, quartz countertops, and a freshly painted interior in neutral tones that suit any style. The main floor features three well-sized bedrooms and a beautifully updated 5-piece bathroom with double sinks ideal for families or guests. The lower level offers even more living space, including a generous rec room with built-in shelving and a cozy gas fireplace perfect for movie nights or family gatherings. An oversized fourth bedroom, spacious laundry room, and updated3-piece bath make this level as functional as it is comfortable. Outside, the backyard is a private oasis designed for relaxation and entertainment. Enjoy summer evenings on the deck or under the custom-built gazebo, and take advantage of the beautiful patio and oversized shed with hydro ideal for a workshop, studio, or storage. The attached garage provides secure parking and extra storage, while the metal roof and generator hookup offer peace of mind year-round. Located just minutes from schools, parks, shops, and restaurants, this well-cared-for home offers the best of small-town living with modern conveniences at your fingertips. Don't forget to check out the 3D Virtual Tour and floor plan (id:55093)
Royal LePage Proalliance Realty
61 - 1 Place D'armes
Kingston, Ontario
Executive Multi-level Condo in Prestigious Frontenac Village! Discover the perfect blend of space, comfort and convenience in this condo town home located in the sought-after inner ring of Frontenac Village. This unique multi-level layout offer exceptional privacy and functionality, just steps from Kington's vibrant downtown core. Enjoy impressive amenities including underground parking right at your door, a seasonal outdoor pool, exercise room and party room - ideal for entertaining or relaxing. This home features a spacious primary suite with a 4-piece ensuite and ductless heating/cooling unit to complement the central heat pump system. The upper level offers 2 additional bedrooms and a 4-piece bath - ideal for guests and family. The eat-in kitchen boasts generous cupboard space, includes all appliances and is steps to the separate dining room. The living room is visible from the dining area and affords a large space for larger gatherings. The bright family room, complete with a cozy pellet stove, opens to a private patio area with direct access to the pool area. On the lower level there is a small office, as well as laundry and tool bench area with extra storage. The is further storage under the family room ideal for storing seasonal items. Enjoy morning coffee in the charming alcove facing the front courtyard before heading out to enjoy a short walk to shops, the library, waterfront parks and recreational facilities. This condo town home truly offers the ideal location for downtown convenience. (id:55093)
Royal LePage Proalliance Realty
1214 Labadie
Windsor, Ontario
Welcome to 1214 Labadie, a beautifully maintained 3-bed, 2-bath home in the heart of Windsor. Ideal for families or professionals, this bright and spacious home features generous bedrooms, two full bathrooms, inviting living areas, and a functional kitchen with ample storage. Enjoy central heating and cooling, plus a private backyard perfect for relaxing or entertaining, along with driveway parking. Conveniently located near top-rated schools, parks, shopping, dining, and transit. A great lease opportunity in one of Windsor's most desirable neighborhoods! Schedule your showing today! (id:55093)
Pinnacle Plus Realty Ltd.
329 Crystal Bay Drive East
Amherstburg, Ontario
Simply amazing! Build your dream home on this picture perfect island lot with unobstructed water views and no rear neighbors. Enjoy front row seats of spectacular sunsets from your front porch. Raise a family amongst nature's best amenities or retire to your island retreat. Can be purchased alone as a vacant lot or with gorgeous home next door (MLS#25006141). Whatever your plans, this island community offers the comforts of everyday living. Easy access to the island via a 4 minute ride on the ferry. Quick access to the historic town of Amherstburg offering medical, shopping, groceries and schools. Kids have access to school provided transportation. To be included on Schedule A: ""Buyer acknowledges that ferry fees ($5500/yr) and Home Owners Association fee ($225/yr) is the responsibility of the purchaser and commences on assumption of title to the parcel of land. Buyer to satisfy themselves of any future development charges"". There is no better deal on vacant land on the island. (id:55093)
Manor Windsor Realty Ltd.
11 Rory Drive N
Smith-Ennismore-Lakefield, Ontario
Nestled on a sprawling 1.75 acre lot in the waterfront community known as Alberata Estates (between Lakefield and Buckhorn, ON). This custom-built bungalow is a dream home for those seeking a tranquil retreat. Surrounded by hardwoods this property offers the perfect blend of luxury, comfort, and natural beauty. The heart of the home is the custom kitchen that boasts large island, apron front sink and built in appliances. The vaulted ceilings and wall to wall windows bathe the main floor in natural light and allow you to enjoy the serene setting all around you. The primary suite is a true oasis, featuring a large 4 piece ensuite with a luxurious soaker tub, a walk-in shower, stone countertops and a walk-in closet. There are 3 additional bedrooms on the main floor and one in the fully finished walk out basement, providing plenty of room for family and guests. Outside you will find an attached and heated triple car garage, ample parking for guests and recreational vehicles, raised bed gardens and armour stone accents. BBQ on the covered back deck or enjoy the morning sunshine on the covered front porch. Access to Buckhorn lake at the end of the road. (id:55093)
Exit Realty Liftlock
Upper Office - 900 Dillingham Road S
Pickering, Ontario
*EXCELLENT OFFICE SPACE THAT CONSISTS OF 7 LARGE OFFICES * LUNCH ROOM * 2000 SQFT MAIN AREA FOR CUBICLES * MENS + WOMENS WASHROOMS WITH TWO CUBICLES IN EACH * SOUTH PICKERING OFF BROCK ROAD WITH EASY ACCESS TO 401 * PLENTY OF PARKING IN FRONT * THERE IS 1600 SQFT OF STORAGE AREA THAT WOULD BE EXCELLENT FOR FILES AND GENERAL STORAGE THAT CAN BE NEGOTIATED THAT IS NOT INCLUDED IN THE OFFICE AREA. (id:55093)
RE/MAX Rouge River Realty Ltd.
A & B - 389/391 Avondale Street
Hamilton, Ontario
2200 Square Foot Industrial Building. Under Construction. Rent 1 unit or 2. Excellent interior height. Driving in door for both units. Many permitted uses available. (id:55093)
Coldwell Banker The Real Estate Centre
Main - 236 Christie Street
Toronto, Ontario
Retail Or Office Use preferred!. Ample Street Parking, Tenant Pays 50% Heat, 100% Own Electricity And 50% Water, unit has Security System (Tenant Pays). Excellent Signage And Plenty Of Drive-By/Walk-By Traffic! Nicely Renovated Open Space With 2 Front Window Display Areas, Laminated Hardwood Flooring, bright Track Lighting, Basement has Kitchenette, some storage and 2 Washrooms, 2 Private Offices included on main floor plus a sink on main flooor . 24/7 access . TMI extra plus HST. (id:55093)
Century 21 Regal Realty Inc.
181 Collier Street Unit# 206
Barrie, Ontario
SUN-FILLED 1,200 SQFT CONDO STEPS FROM DOWNTOWN & THE WATERFRONT! Nestled in one of Barrie's most desirable buildings, this condo offers an exceptional lifestyle, top-tier amenities, and an unbeatable location. Just steps away from the city's vibrant waterfront, shops, dining, and public transit. This bright and spacious unit boasts an open-concept living area that flows effortlessly, making it ideal for everyday living and entertaining. The primary bedroom features a private ensuite, and a walk-in closet in the hallway provides ample storage space. A second bedroom and full bath provide additional versatility for guests or a home office. Step out onto your enclosed balcony and soak in the serene atmosphere, a perfect spot to start your day or unwind in the evening. The Bay Club's unparalleled amenities include a state-of-the-art gym, a sparkling pool, a relaxing sauna, a workshop for your DIY projects, a tennis court for active recreation, and even a games room and library for leisure. With a prime location and everything you need at your fingertips, this #HomeToStay is your gateway to enjoying the best that Barrie offers. (id:55093)
RE/MAX Hallmark Peggy Hill Group Realty Brokerage
335w - 268 Buchanan Drive
Markham, Ontario
Luxury 1-Bedroom Condo With 10 Ft. Ceiling.1 Parking & Locker Included. Transit At Door Steps. Close To Markham Civic Centre, York University Markham Campus, Unionville High School Zone, Banks, Supermarkets And Restaurants. Easy Access To Hwy404/407. Building Amenities: Gym, Yoga Room, Ping Pong Room, Indoor Pool, Karaoke Room, Mah Jong Room, Guest Suite, Meeting Room, Library, Lounge & Party Rooms, Tai-Chi Garden And Rooftop Terrace. 24Hrs Concierge (id:55093)
Rife Realty
8913 Tallgrass Avenue
Niagara Falls, Ontario
Looking for a place to call home? Welcome to this beautifully maintained bungalow nestled in a quiet, family-friendly neighborhood in Niagara Falls. Set on a premium lot and offering over 2,600 sq. ft. of finished living space, this home is ideal for families, downsizers, or multi-generational living. Inside, you'll find 2+2 bedrooms, 3 full bathrooms, and soaring 9-foot ceilings throughout. The timeless brick and stone exterior sets the tone for the elegant interior, where the heart of the home is the stunning eat-in kitchen complete with rich dark wood cabinetry, stainless steel appliances, a premium Wolf gas stove, and a granite island with a double sink, perfect for both cooking and entertaining. The living room overlooks the private backyard and lush green space, creating a peaceful setting to relax. The spacious primary bedroom features a luxurious 5-piece ensuite and a large walk-in closet, while the second main-floor bedroom is bright and inviting. Additional highlights include convenient main-floor laundry, a fully finished lower level with a walkout to the backyard, a large recreation/game room, and two additional bedrooms ideal for guests or multi-family use. Don't miss this opportunity to own a move-in-ready home in one of Niagara Falls most desirable communities! (id:55093)
Royal LePage NRC Realty
120 Baiden Street
Kingston, Ontario
Welcome to your next home located in historic Portsmouth Village! Adjacent to St. Lawrence College and minutes away from both Queen's University campuses, this property is also close to hospitals, public/private schools, and Lake Ontario Park. Portsmouth Olympic Harbour is just down King St. Shopping, restaurants and the ferry to Wolfe Island are only a short walk or drive away. Conveniently, public transit to all parts of Kingston is available across the street.Ongoing and completed renovations offer a unique opportunity to add style, creativity and finishing touches. The main floor is open concept and designed for relaxation or entertainment. It features a cozy living area and radiant gas fireplace. Adjoining is a flexible space that leads into the kitchen and dining room, where patio doors open to the side yard. All windows have been replaced and framing is complete for sky lights if desired. A laundry room with modern appliances and a 4-piece bathroom are located near the rear entrance. Upstairs is a bedroom or office overlooking the back yard and a master bedroom with exposed rafters, his and hers closets and pre-wired ceiling speakers. Outside is a large main deck, spacious and fenced yard, pond, kennel and renovated shed with its own deck, plumbing and electrical amenities. The landscaping features cedars, hydrangeas, hostas, rhubarb, grape vines and ample space for gardening or recreation. The front yard and property in general is quite large and suitable for increased living space, new landscaping or a garage. Up to 4 dwelling units are permitted within, attached to, or detached from the existing home and the lot is severable under certain conditions. The home is ideal for landlords, professionals and families. At 71.92ft x 132.83ft, the lot is the largest of single family dwellings on the block and offers possiblilites for expansion or development. As it stands, the home has inherent charm and boasts a beautiful history in a central neighbourhood. (id:55093)
Mccaffrey Realty Inc.


