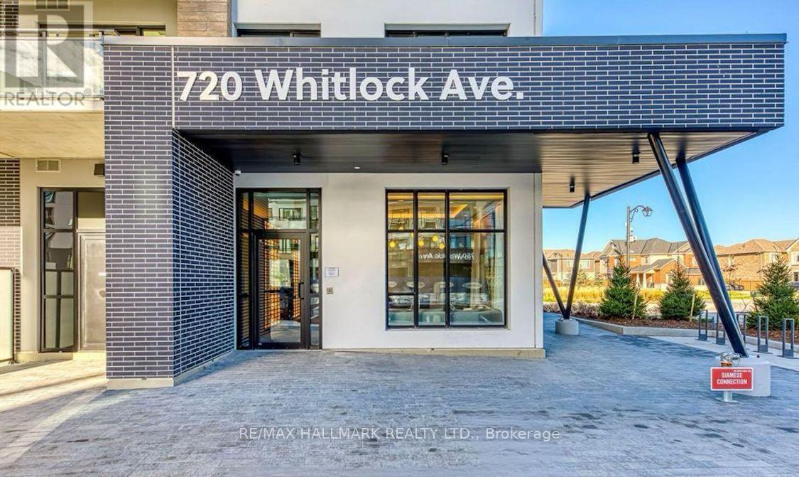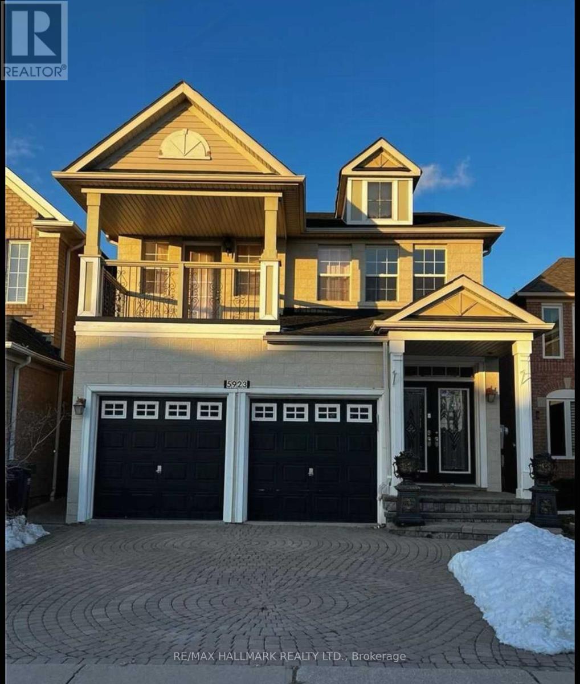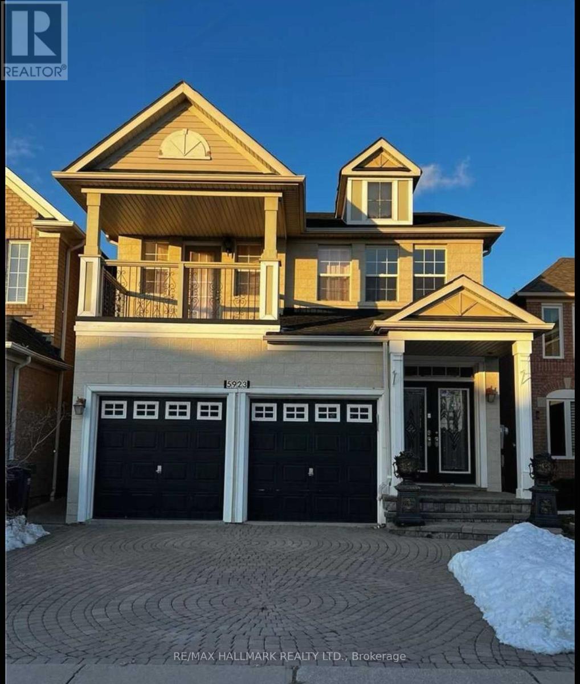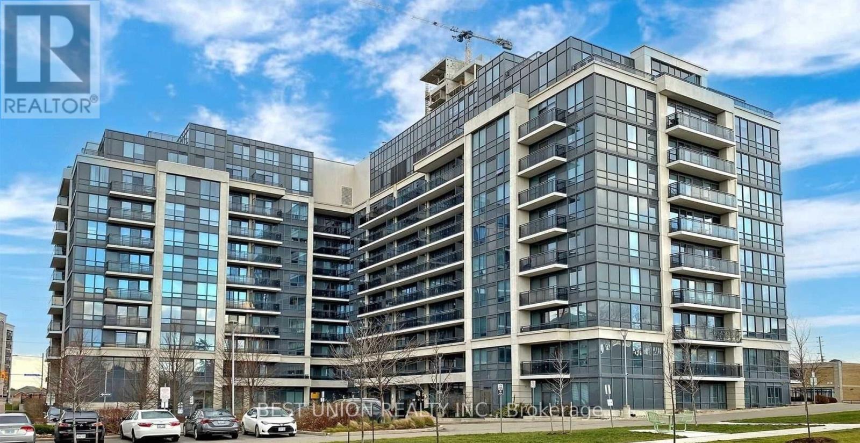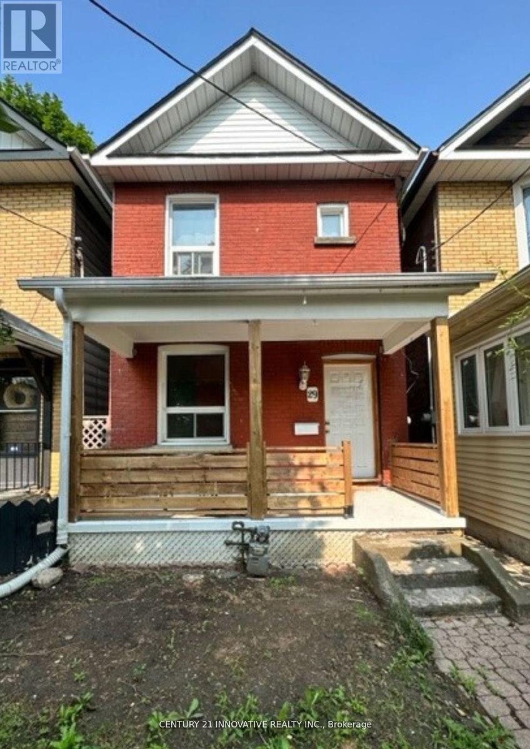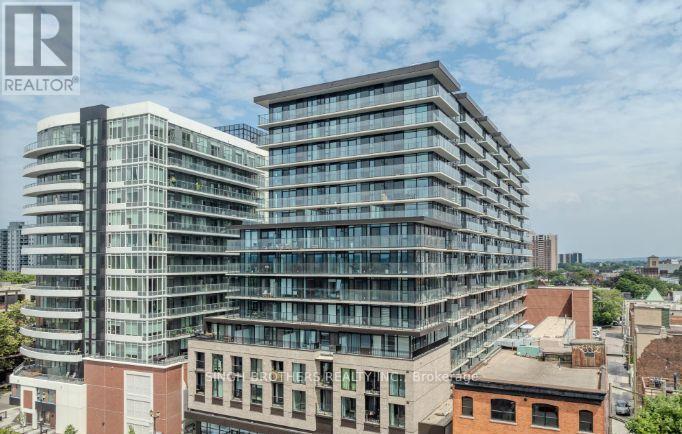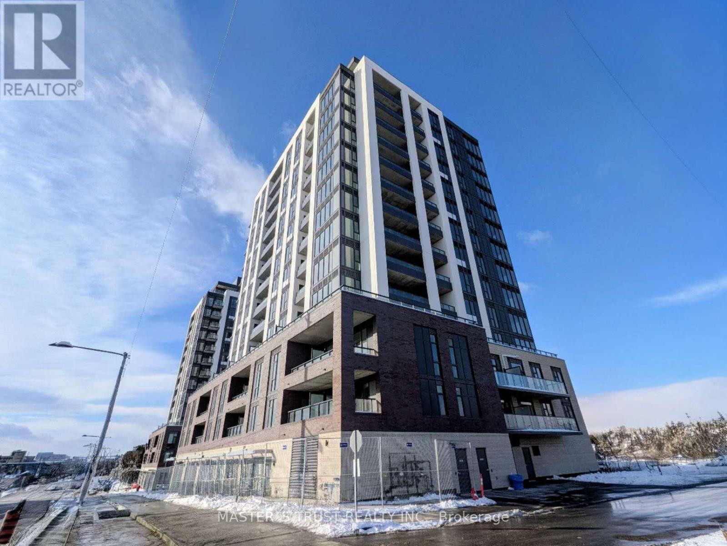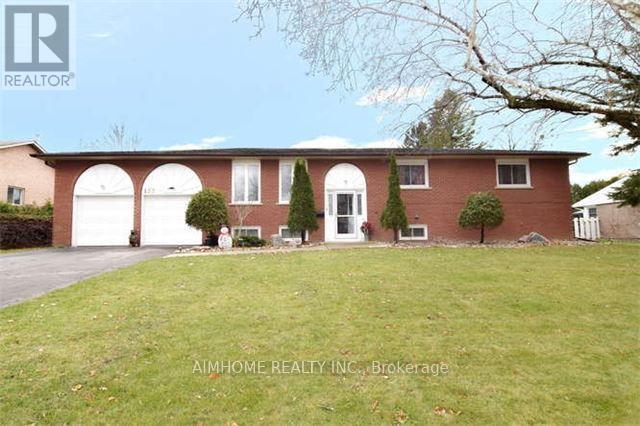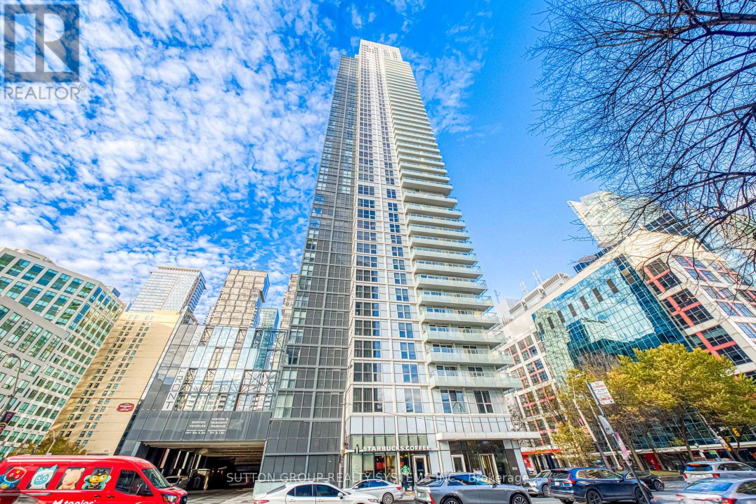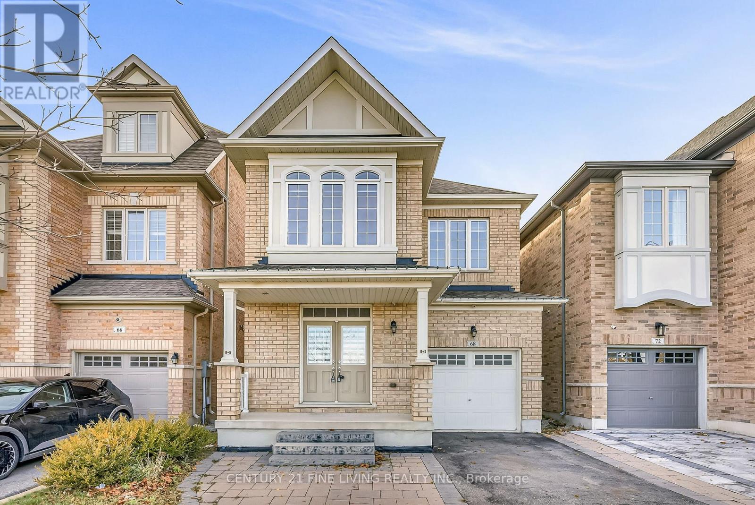506 - 720 Whitlock Avenue
Milton, Ontario
Welcome to Mile & Creek Phase 2, Milton's newest modern community surrounded by protected greenspace. This beautifully designed condo offers a bright and functional open-concept layout with contemporary finishes throughout. Enjoy a sleek kitchen with quartz countertops, stainless-steel appliances, and ample cabinetry, opening into a spacious living and dining area with large windows that fill the space with natural light. The bedroom provides excellent comfort, and the enclosed den is ideal for a home office or additional living space. enjoy access to an impressive 3-storey amenity pavilion offering a fitness centre, yoga studio, co-working lounge, media/entertainment room, pet spa, social lounge, and outdoor terrace with BBQ areas. The building also features smart-home technology, secure entry, parcel lockers, and geothermal heating for energy-efficient living. close to schools, parks, walking trails, shopping, restaurants, and major highways, this unit offers a perfect blend of convenience and nature-connected living. A great option for professionals or couples seeking a clean, stylish, and well-located home in Milton's fast growing community. (id:55093)
RE/MAX Hallmark Realty Ltd.
Main Level - 5923 Sidmouth Street
Mississauga, Ontario
Location-Location-Location, Mattamy Home Backing On To Golf Course.2 Master Bedrooms With Attached Washrooms.9Ft Ceilings In Main Floor, Newly Upgrade Kitchen. Hardwood Stairs, No Carpets.Gas Stove, Extended Interlocking Driveway, Garage Entry, Close To Schools,403 & 401, Parks, Transit, Pot Lights, W/O Balcony, Private Backyard. this listing is for main and 2nd level only, no basement included. Basement for rent separately and the entire property also available for rent. tenant to pay 2/3 of the whole utility cost (id:55093)
RE/MAX Hallmark Realty Ltd.
5923 Sidmouth Street
Mississauga, Ontario
2 Master Bedrooms With Attached Washrooms.9Ft Ceilings In Main Floor, new appliances in basements, stunning 3 kitchen house , two living rooms, 2 full units in basement, with 2 kitchens, 2 bedrooms, 2 washrooms in basement. Newly Upgrade Kitchen.Hardwood Stairs. Extended Interlocking Driveway. Garage Entry, Close To Schools,403 & 401. (id:55093)
RE/MAX Hallmark Realty Ltd.
523 - 370 Highway 7 Avenue E
Richmond Hill, Ontario
Unit in the Heart of Richmond Hill! Excellent Condition! Bright & Spacious! Unobstructed View overlooking Park! Quiet Building in High Demand Location! Steps to Viva Bus Stop, Plazas & Restaurants! Bring your Suitcases & Move in Now! Perfect for New Comer (id:55093)
Best Union Realty Inc.
2266 Baronwood Drive
Oakville, Ontario
Bright and Spacious Three Storey Two Car Garage End-Unit Townhouse in Westmount. This 3 Bdrms & 2.5 Bath Home Is Filled With Character Featuring 1521 Sqft On 2nd and 3rd Floor & 253 Sqft On Lower Level. Main Floor Has Engineered Hardwood Throughout. Granite Countertops In The Kitchen, Stone Backsplash & Breakfast Bar. Lots Of Sunlight, Walk-Out From Finished Bsmt To A Fenced Backyard. Close To Parks, Oakville Trafalgar Hospital. Great Schools. Photos From Before (id:55093)
Bay Street Group Inc.
29 Eldon Avenue
Toronto, Ontario
Welcome Home!!!***Crescent Town Gem... Steps To The Danforth***Location Location Location! Bright And Charming Detached Home Flooded W/Natural Light! 1 Car Parking Included, W/ Private Laundry, Spacious Open Concept Kitchen And Living Rm. Walk Out To Backyard. Minutes To Subway Station, Parks, The Vibrant Shops And Restaurants The Danforth Offers! (id:55093)
Century 21 Innovative Realty Inc.
1319 - 1 Jarvis Street
Hamilton, Ontario
**Entertain yourself in style** with two bedrooms and one full bath. Featuring laminate flooring throughout, a contemporary kitchen boasting quartz countertops, and stainless-steel built-in appliances. The living area, bathed in natural light from floor-to-ceiling windows, seamlessly extends to the private terrace. The master bedroom is a serene retreat looking out to the terrace through the large window that invites in abundant natural light. The modern ensuite features custom cabinetry, quartz counters, and a designer vanity. The second bedroom also features a large floor-to-ceiling window. (id:55093)
Singh Brothers Realty Inc.
1105 - 715 Davis Drive
Newmarket, Ontario
Bright and Spacious South facing 1 Bedroom unit at Newmarket with South private open Balcony! 9' Ceilings and laminate flooring throughout. Modern kitchen w/StainlessSteel Appliances, Quartz Countertop & Backsplash. Amenities include: fitness center, yoga area, party room, rooftop terrace with BBQ facilities and lounge areas, a pet wash station, and visitor parking. Steps to Southlake General hospital. Close to shopping, supermarkets, Newmarket Historic Downtown, Upper Canada Mall, Newly opened Costco, Hwy 404 & Go Train. Ready to Move in & Enjoy! (id:55093)
Master's Trust Realty Inc.
133 Church Street
Georgina, Ontario
Rare Offer This Solid Brick Home Sits On A Large Mature Lot 100 Ft X 150 Ft In High Demand North Keswick Location! W/O From Kitchen To Beautiful Spacious South Facing Backyard! This Beautiful Family Home Boasts Hardwood Flrs Throughout The Main! Generous Sized Bdrms,Updated Windows, Renovated Bathrms & Lower Level Family Rm Complete W/Cozy Gas Fireplace! Furnace (2017), HWT (Brand New)! Main Flr Grg Entry From Inside Home - W/O From Grg To Backyard! Very Spacious Grg (Depth 27' & Height 12')! Surround with Luxury New Developed Residential Area! Walk Distance to Lake, Parks! Close to Shopping and 404! (id:55093)
Aimhome Realty Inc.
1308 - 8 Scollard Street
Toronto, Ontario
Bright , newly renovated one-bedroom condo in a quiet , boutique building in the heart of Yorkville - one of the Toronto's most prestigious neighbourhoods. This unit comes with a locker and rare included parking .It features a customized layout where previous hall area has been professionally transformed into walk-in closet , providing ample organized storage. The open - concept kitchen features a breakfast bar that flows seamlessly into the combined living and dining area.Enjoy prime downtown living just steps from world-class shopping on Bloor Street, Luxury hotels, stylish bars and resturants, and convenient access to two major Subway lines.A perfect home or investment in one of the city's sought- after locations. Amenities includ a 24-hour concierge, well equiped Gym and a spacious party/entertainment room. Maintenance fees include Heat, Water and Central A/C (id:55093)
Right At Home Realty
1912 - 300 Front Street W
Toronto, Ontario
Luxury Tridel Condo In The Downtown Core, 988 Sqft. Sun Filled Corner Suite With 2 Bedrooms + Den, 2 Full Baths, And 9' Ceilings. Unique Layout With Engineered Hardwood And An Open-Concept Designer Kitchen With Stainless Steel Appliances And Upgraded Washer & Dryer. 19th Floor Southwest Exposure With Lake And City Views. Primary Bedroom With Walk In Closet. Fresh Paint On Interior Doors, Baseboards, And Bedrooms. Hotel Style Amenities: Pool With Private Cabanas, Fitness And Yoga Studios, Sun Deck, BBQs, Steam Room, And More. Steps From World Class Dining, Shopping, The PATH, Waterfront Trails, Public Transit, And Toronto's Top Attractions Including Rogers Centre, CN Tower, And Ripley's Aquarium. 1 Parking + 1 Locker Included. (id:55093)
Sutton Group Realty Systems Inc.
68 Killington Avenue
Vaughan, Ontario
Welcome to the highly sought-after community of Kleinburg! This beautifully maintained 3-bedroom, 3-bathroom detached home is perfectly situated in one of Vaughan's most vibrant and growing neighbourhoods. Bright, spacious, and airy, the home offers approximately 2,481 sq. ft. of living space above grade. The main floor features elegant hardwood flooring throughout and a modern open-concept design perfect for entertaining, seamlessly connecting the family room and dining area to create a warm and inviting atmosphere with picturesque views of the backyard. The modern kitchen includes a large island, ample cabinetry, and a walkout to the private rear yard. The exterior has been extensively landscaped and hardscaped for added charm and functionality, and the fully fenced backyard provides a private setting ideal for family gatherings and entertaining. Upstairs, you'll find three generously sized bedrooms, including a luxurious primary suite complete with a 5-piece ensuite and a spacious walk-in closet. The additional bedrooms are equally generous, and the laundry room is conveniently located on the upper level. The large front driveway offers ample parking, and the backyard backs onto a quiet alleyway for added privacy. Surrounded by an ever-growing community, this home is close to shops, schools, and parks featuring tennis courts, a splash pad, swings, basketball courts, and a skateboard pad, making it the perfect home for families looking to settle in one of Vaughan's most desirable neighbourhoods. (id:55093)
Century 21 Fine Living Realty Inc.

