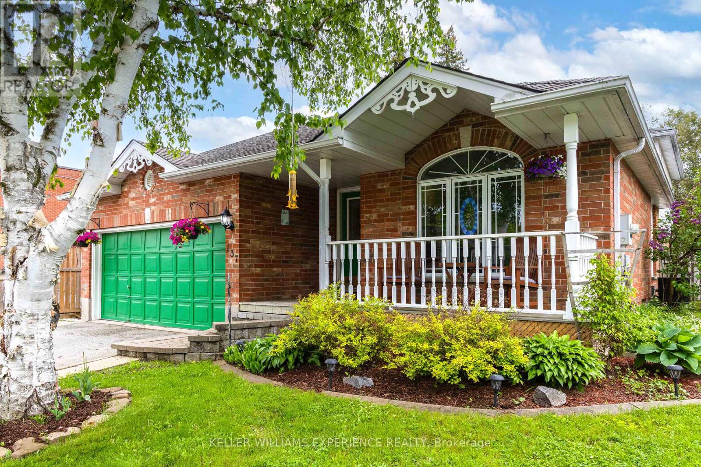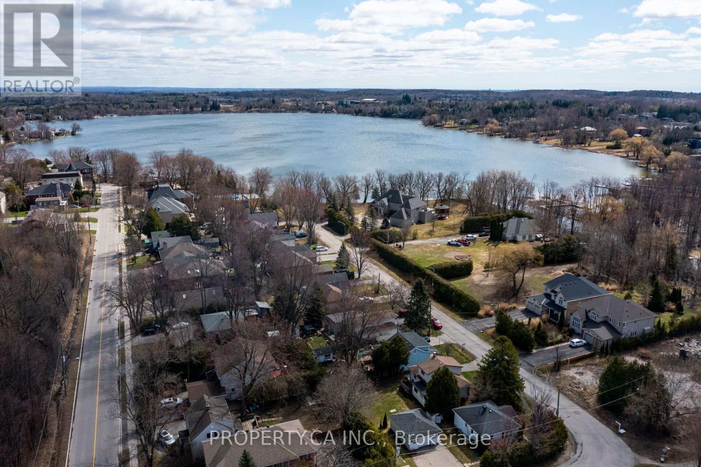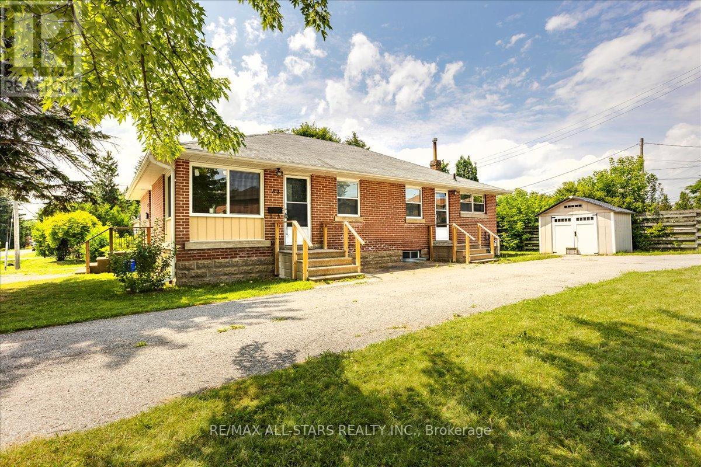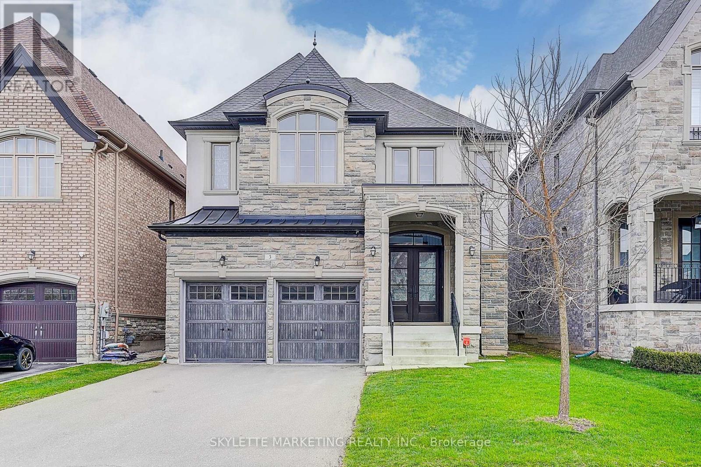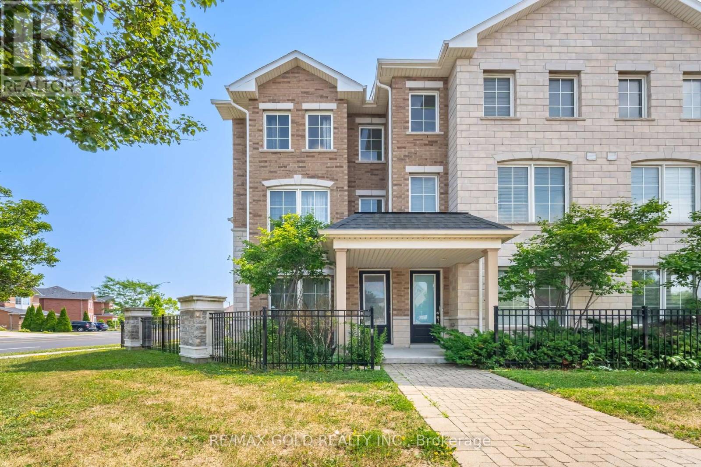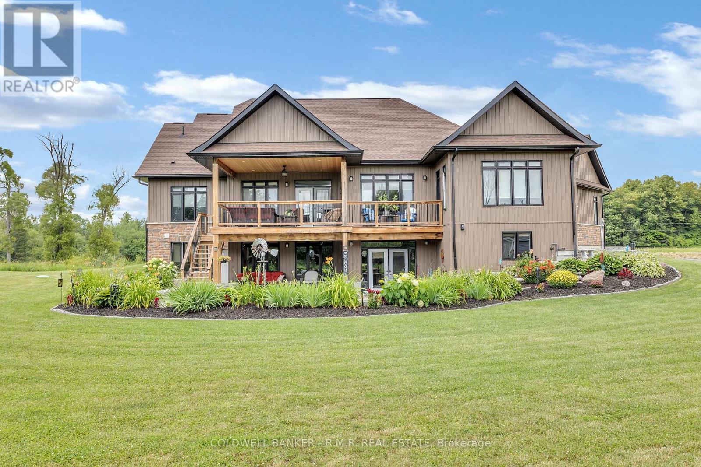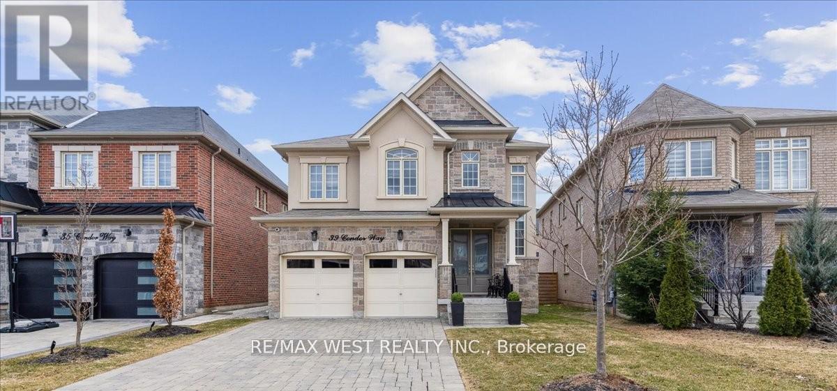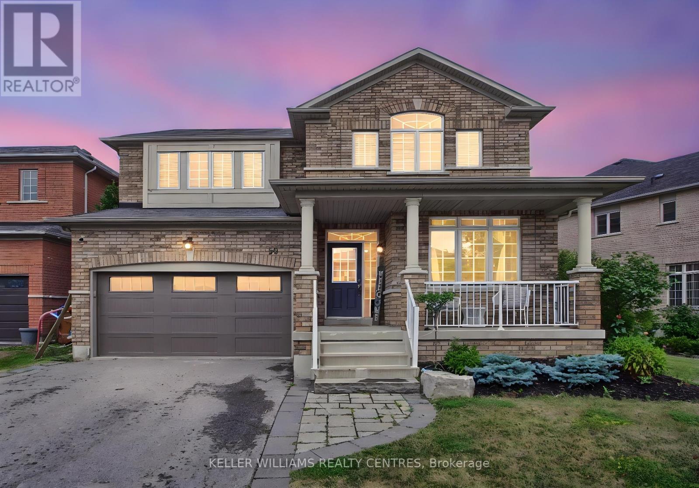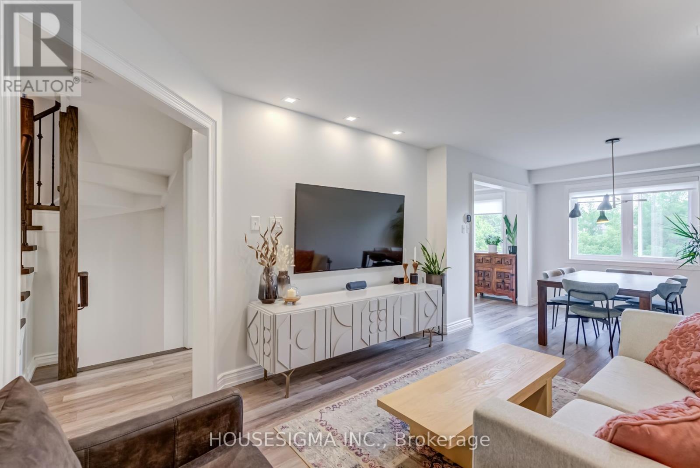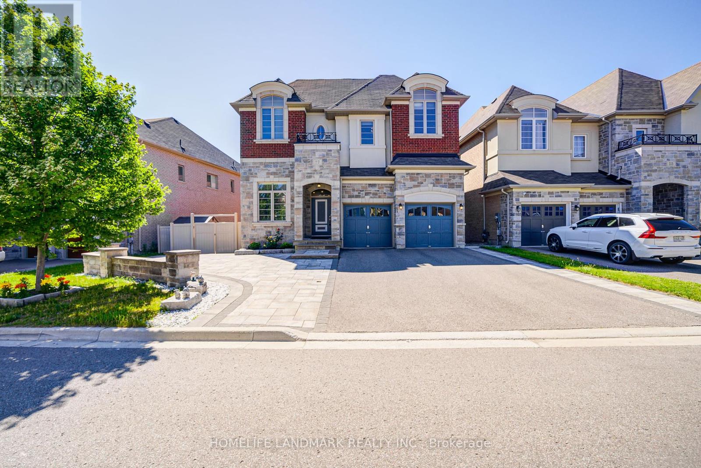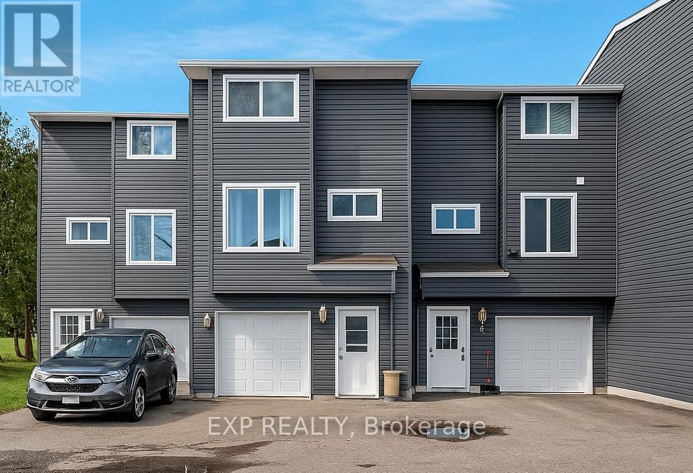137 Queen Street
New Tecumseth, Ontario
Nestled on a generous 50x100 foot lot, this beautifully maintained 3-bedroom, 2-bathroom backsplit offers the perfect blend of comfort, space, and convenience. Ideally situated in downtown Alliston, this home places you steps away from local shops, restaurants, schools, and all the amenities that make Alliston a wonderful place to live.Step inside to find a bright, open-concept layout designed for modern family living. The spacious living and dining areas flow seamlessly into a well-appointed kitchen, perfect for everyday meals and entertaining alike. A large finished basement room adds versatility for a recreation room, home office, or gym.Outdoors, enjoy a fully fenced backyard that offers privacy and ample space for family gatherings, kids, or pets. The private driveway provides plenty of parking for your convenience.With its prime location, this home offers easy access to the New Tecumseth Recreation Centre, scenic walking trails, and Highway 89/400 for an effortless commute to the GTA. Dont miss this opportunity to own a beautiful home in a prime Alliston location. Book your private showing today! (id:55093)
Keller Williams Experience Realty
36 Sylvan Crescent
Richmond Hill, Ontario
Calling All Builders, Renovators And Investors! Welcome to 36 Sylvan Crescent, A Rare Opportunity in the Sought-After Lake Wilcox Community. Nestled on a Quiet, Family Friendly Crescent Surrounded by Nature With Generous 50' x 104' Lot, This Property Presents an Exceptional Opportunity to Renovate or Rebuild in One of Richmond Hill's Most Desirable Neighborhoods Primed for Growth and Transformation. This Home Is Perfect for Those Looking to Add Value and Create Something Truly Special. Existing Home Features Functional Main Floor With Separate Living Room / Dining Room (Possible Space for 3rd Bedroom), A Spacious Kitchen, Convenient Main Floor Bathroom and Bonus Bedroom, Plus Second Floor Primary Bedroom With 3pc Ensuite. Just Steps to Lake Wilcox, Parks, Trails, Community Center, Schools, and Just Minutes to Hwy 404 and GO Transit, This Is a Location That Combines Nature With Convenience. Renovate, Build New, or Invest, the Possibilities Are Endless! (id:55093)
Property.ca Inc.
Real Broker Ontario Ltd.
84 Metro Road N
Georgina, Ontario
Discover the perfect investment opportunity or your new home at 84 Metro Rd N, Georgina, ON. This charming brick bungalow features two separate apartments on the main level, offering flexibility and potential rental income. The rear apartment (facing Elmview Gardens) is a bright 1-bedroom unit with a walk-out to a deck and private parking, ideal for enjoying the outdoors. The second apartment (facing Metro Rd) boasts 2 bedrooms, also with a walk-out to a deck and private parking, providing ample space for a family or tenants. The access to the basement offers a shared laundry area and future potential for additional living space. Located in a friendly neighborhood, this property is close to three schools, including Georgina Access District High School, Keswick Public School, and St. Thomas Aquinas Catholic Elementary School. Enjoy the convenience of nearby parks such as Highcastle Park, Rayners Park, and Joy Marritt Parkette, perfect for outdoor activities and relaxation. Whether you're looking to invest or find a cozy home with rental potential, this property offers endless possibilities. Please note, this property is being sold as-is. (id:55093)
RE/MAX All-Stars Realty Inc.
3 Lavender Valley Drive
King, Ontario
Amazing "The Castles of King'' Community! Most Desirable Neighborhood. Trails, Parks, Top Ranking Public, And Private School, Walking Distance to Grocery Store, Amenities; Minute To Hwy 404 & 400, Go Station; 3520 Sq Ft W/4-Bedrooms & 3.5 Baths, No sidewalk. Office On Main; Second Floor Laundry Room With Storage makes an Ideal Feature For Added Convenience; 100K Upgrades Include Custom build Kitchen, extend service area with coffee moding and extra window bring more light, Pot Lights, S/S Sub-Zero, Wolf Appliances - Fridge, Stove, D/W, W/D, Build In Microwave, and Beverage, 10' Coffered Ceiling In Diving room, Living room, Family room and, Kitchen . Eat-In Kitchen Space W Beautiful Views & W/O thru Doors To Fully Fenced Backyard & Gazebo for Outdoor Adventure; primary bedroom with an abundance of natural light from south side, an updated unsuited bathroom with double sinks and a seamless glass shower; W/I Closet with Organizers. Dont Miss Out This beautiful house !! (id:55093)
Skylette Marketing Realty Inc.
36 Karl Williams Lane
Markham, Ontario
Come & Check Out This End Unit Executive 3 Storey Townhouse In Desired Rouge Fairways Neighbourhood In Markham. Features Combined Living & Dining Room & Spacious Family Room On The Second Floor. Bright Kitchen With Granite Countertop, Stainless Steel Appliances. W/O to Huge Balcony. 2 Spacious Bedrooms On The Main Floor With Full Washroom. Third Floor Features 2 Good size Bedrooms & 1 Full Washroom. Close To all Amenities: School, Park, Shopping Mall. Upgraded House With Extended Driveway & New Light Fixtures. (id:55093)
RE/MAX Gold Realty Inc.
470 Blue Mountain Road
Uxbridge, Ontario
Welcome to an unparalleled oasis of luxury nestled within the picturesque landscape of a professionally manicured 3.87-acre estate, mere steps away from the tranquil Trans Canada Trail. This remarkable retreat, boasting 6 bedrooms, invites you to indulge in the epitome of comfort and sophistication, with 3 bedrooms gracing each level, accompanied by 5 meticulously appointed bathrooms, including 4 that are fully or semi-ensuite. Elevating the art of culinary mastery, the residence features not one, but 2 open-concept gourmet kitchens, meticulously crafted to cater to the most discerning tastes, with one conveniently situated on each floor, ensuring seamless functionality and effortless entertaining. Convenience meets elegance with a three-bay insulated garage, providing effortless access from both levels of the home, while two garden sheds offer ample storage space for outdoor essentials. Further enhancing the estate's allure are dual tank septic system, ensuring optimal efficiency and reliability, alongside a versatile stone pad complete with power & septic hookups, poised to accommodate a future mobile home or additional outdoor amenities, allowing for endless possibilities. Embrace peace of mind security with a robust 400 AMP service and a Generac whole-home propane generator, ensuring uninterrupted comfort and functionality, even in the face of unforeseen circumstances. Additionally, the home is equipped with two sump pumps, an ejector (sewage) pump, and an HRV system, guaranteeing optimal indoor air quality and moisture control. Unwind and entertain in style on the covered patio off the walk-out lower level or envision future relaxation on the reinforced upper deck, thoughtfully designed to accommodate a luxurious hot tub, providing the perfect setting for indulgent moments of tranquility. The expansive loft, offering versatile living space adaptable to your unique needs and preferences, whether as a recreational haven, home office, or a potential in-law suite. (id:55093)
Coldwell Banker - R.m.r. Real Estate
39 Condor Way
Vaughan, Ontario
*Immaculately Kept, Luxurious Executive Home On Quiet Crescent In Sought After Prestigious Kleinburg Hills* Stone Front Elevation Complete W/Interlock Drive* Upgraded Designer Finishes Throughout* Freshly Painted* 10Ft Ceilings* Large, Bright, Sun-Filled Principle Rooms* Main Floor Office W/ French Doors* Premium Hand Scraped Hardwood Floors Throughout, Smooth Ceilings, Imported Tile* Gourmet Designer Chefs Kitchen W/Top Of The Line S/S Appliance Package, Quartz Counters, Coffee Bar, Upgraded Cabinetry, Marble Backsplash* Massive Primary Bedroom Retreat W/ 5-Piece Ensuite, Walk-In Closet* Spacious Bedrooms W/ Ensuites, Walk-In Closet* Professionally Landscaped Front and Rear Yard* Custom Stone Steps, Permacon Patio Pavers, Gazebo. (id:55093)
RE/MAX West Realty Inc.
133 Rattenbury Road
Vaughan, Ontario
***Stunning Modern Evoke Townhouse by Treasure Hill in Prime Vaughan Location!*** Beautifully upgraded 3+1 bedroom townhouse located in the highly sought-after Patterson community. Just 2 years new, Lots of natural light through oversized windows and boasts laminate flooring throughout, open-concept layout with 9/ ceilings on the main floor, lower and upper levels. Enjoy a sleek kitchen with a large quartz island and stainless steel appliances. A separate dining area, and a luxurious primary suite with an ensuite and walk-in closet. The second bedroom features its own private balcony. All bathrooms feature quartz countertops. The walk-out basement includes a versatile rec room that can be used as a 4th bedroom, offering direct access to the backyard. Located in one of Vaughan's most amenity-rich neighborhoods, you're minutes to top-ranked schools, shopping centres, restaurants, GO Station, Highway 400/407, parks, trails, and public transit. POTL fee: $134.60/month. A perfect home for families or investors don't miss this opportunity! (id:55093)
Royal LePage New Concept
56 Pointon Street
Aurora, Ontario
Welcome to 56 Pointon Street-a beautifully maintained detached home in the heart of Auroras desirable Bayview Northeast community*Extra wide frontage leaves ample space between homes-rare*This spacious and sun-filled two-storey residence,which boasts almost 3000 sq/ft of living space plus unaltered basement,offers four bedrooms and four washrooms,perfect for growing families or those seeking a comfortable, functional layout*The main floor features an inviting open-concept design including a custom kitchen with stainless steel appliances,granite counters,centre island,undermount lighting,tall trimmed cabinets,pot lighting and chefs desk with a walkout to the stone patio and landscaped,fenced yard with warm northwest exposure*Kitchen is open to the family room with soaring 12 foot ceilings, pot lighting and gas fireplace-ideal for relaxing or entertaining*A convenient main-floor laundry room with garage access adds practicality to everyday living*A main floor office is perfect for those working from home, play room or homework centre*Hardwood stairs with wrought iron spindles leads upstairs to gleaming hardwood on landingupstairs and four well-sized bedrooms including a primary suite with a walk-in closet and private 5 pc ensuite bath with separate soaker tub/shower*The additional bedrooms are perfect for kids, guests, or a home office with each bedroom having access to an ensuite bath*The unaltered basement offers endless possibilities for customization and boasts cantina, rough-in washroom,adequate height and storage options*This home is located just steps from highly rated public/catholic schools, and is close to local parks, shopping, and public transit. Commuters will appreciate the quick access to Highway 404 and the Aurora GO Station.With tasteful upgrades, a family-friendly layout and an unbeatable location, this home offers the best of suburban living with urban convenience. Dont miss this incredible opportunity to make it your home. (id:55093)
Keller Williams Realty Centres
102 Milloy Place
Aurora, Ontario
Welcome to this beautifully renovated freehold townhouse nestled on a quiet, no-exit cul-de-sac in Aurora, backing onto a serene ravine with no rear neighbours.Step inside and be greeted by contemporary vinyl flooring throughout the main, upper and lower levels, complemented by smooth ceilings and potlights for a bright, modern feel.The open-concept living and dining area flows seamlessly into a stylish kitchen featuring granite countertops, stainless steel appliances, a gas stove, and a microwave hood. Enjoy your morning coffee in the sun-filled breakfast area with a large window overlooking the peaceful surroundings. Elegant hardwood wood stairs lead you upstairs, where youll find the master bedroom with a walk-in closet and ensuite bathroom and three additional bedrooms. The master bedroom, secondary bedroom and main floor closet have custom closet organizers. The renovated shared bathroom offers modern finishes for ultimate comfort.A unique feature of this home is the versatile family room, converted into a spacious bedroom with a custom made door and a bay window, closet, and cozy fireplace easily reverted to suit your needs.Head down the hardwood stairs from the main floor to the fully finished walkout basement, boasting a large window that lets in natural light and the soothing sounds of the ravines flowing water. The basement offers a living area with a striking tiled accent wall,a kitchenette with sink and fridge, a full bathroom with ceramic tiled walls and floors, and convenient laundry facilities.Every detail has been meticulously updated in the last four years, including newer appliances, custom closet organizers, and high-quality finishes throughout. Enjoy the tranquility of ravine living, a private backyard, and the comfort of three full bathrooms plus a powder room.This is a rare opportunity to own a highly renovated, move-in ready townhouse in one ofAuroras most peaceful and desirable locations. Dont miss your chance -- book your private tour today! (id:55093)
Housesigma Inc.
17 Dr Pearson Court
East Gwillimbury, Ontario
Stunning Luxury Home In sought-after Sharon Village Community, Approx 4500 SqFt + Walk-Out Basement back on a Premium Ravine Lot, 10' High Ceiling On The Ground Floor, 9' Ceiling On The Upper Floor, And 9' Ceiling On Basement. Large Open Concept Family Rm W/Gas Fireplace. Modern Kitchen With Upgraded Quartz Countertop and backsplash. Lots of Pot Lights Through Out and Upgraded Lighting fixtures. 4 Bedroom all come with Ensuite and walk in closets, Office, Media Loft. Large Second Floor Media Room Can Be Converted To 5th Bedroom. Smooth Ceiling/Hardwood Floor Throughout! $$$ Upgrades, Renovation and Fence, Front and Back Yard Landscaping. Private, landscaped oasis with a large deck. Steps from Parks, trails, and more. Quick access to Hwy 404, GO Transit, and future Bradford Bypass. (id:55093)
Homelife Landmark Realty Inc.
2 - 113 North Street
Georgina, Ontario
Welcome to 113 North Street, Unit 2, a beautifully renovated, charming 3-bedroom, 2-bathroom townhouse in the heart of Georgina! Offering approximately 1,469 Square Feet of thoughtfully designed living space across three levels, this home is perfect for families and first-time buyers seeking comfort, style, and natural beauty. Over the years, it has been tastefully renovated with updated vinyl siding, new flooring throughout, freshly painted walls, a redesigned open-concept kitchen with newer appliances, a beautiful backsplash, and a deep sink, along with new windows and upgraded electronic heat pumps for year-round comfort. The ground level features a bright, welcoming foyer leading to a versatile space ideal for a home office, gym, or additional living area with a walkout to a private backyard overlooking a peaceful ravine, perfect for relaxation. Additionally, the main floor bathroom includes a convenient shower, adding to the home's functionality. The second floor boasts a spacious living room perfect for cozy movie nights with a walkout to the balcony to enjoy your early morning coffee, the second floor seamlessly connects to the kitchen and dining area as well. On the third floor, you'll find three generously sized bedrooms, including a 4-piece bathroom, ensuring comfort and privacy for the whole family. The Home also has 3 parking spots, 2 outside and 1 in the garage! Conveniently located near schools, businesses, Churches, & Lake Simcoe. Dont miss your chance to see this stunning home! (id:55093)
Exp Realty

