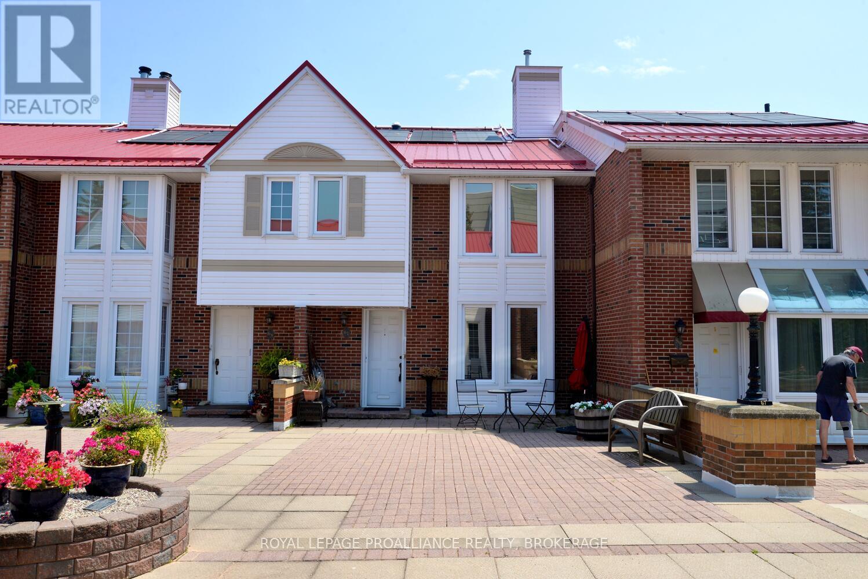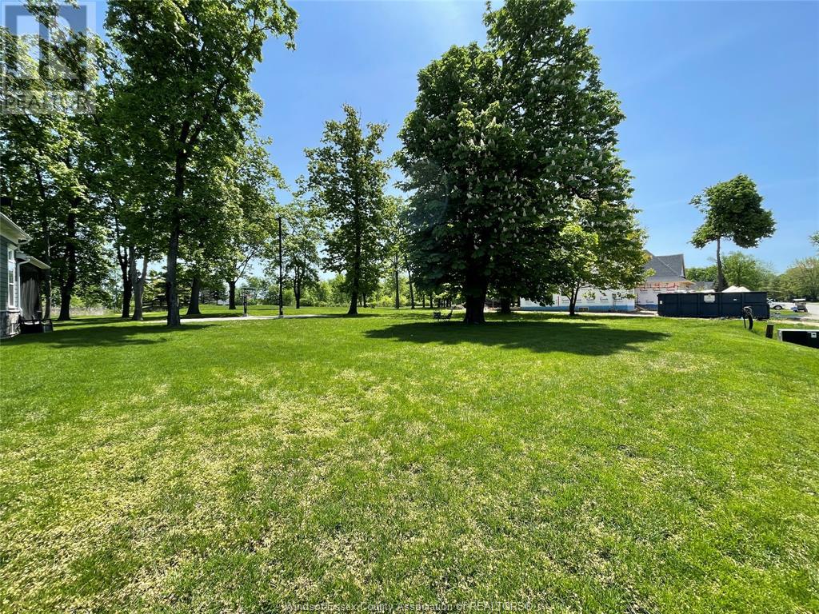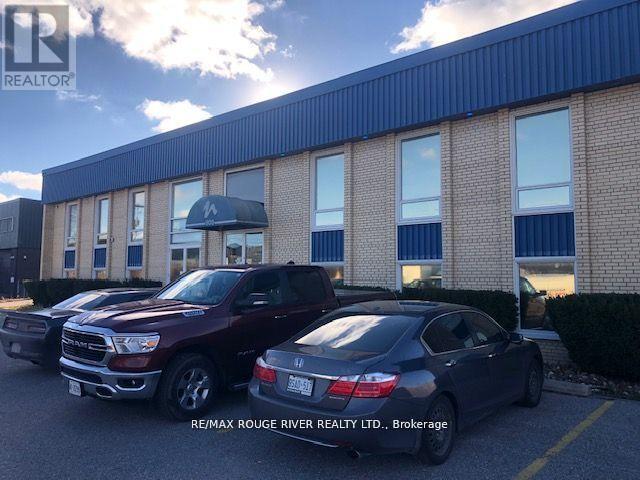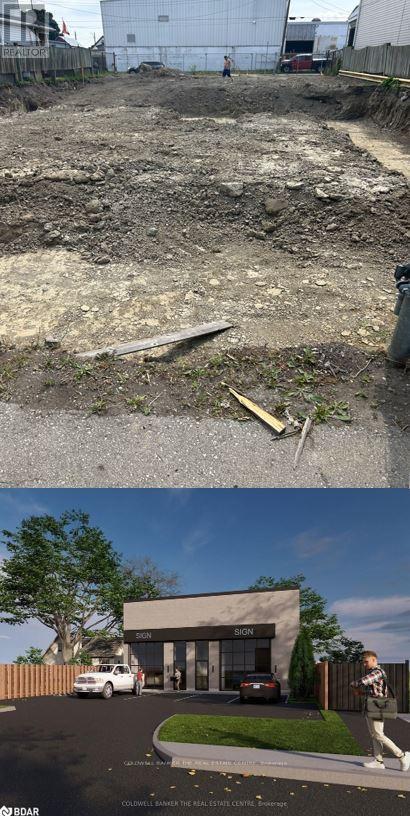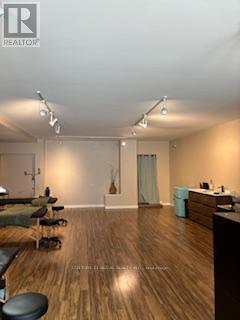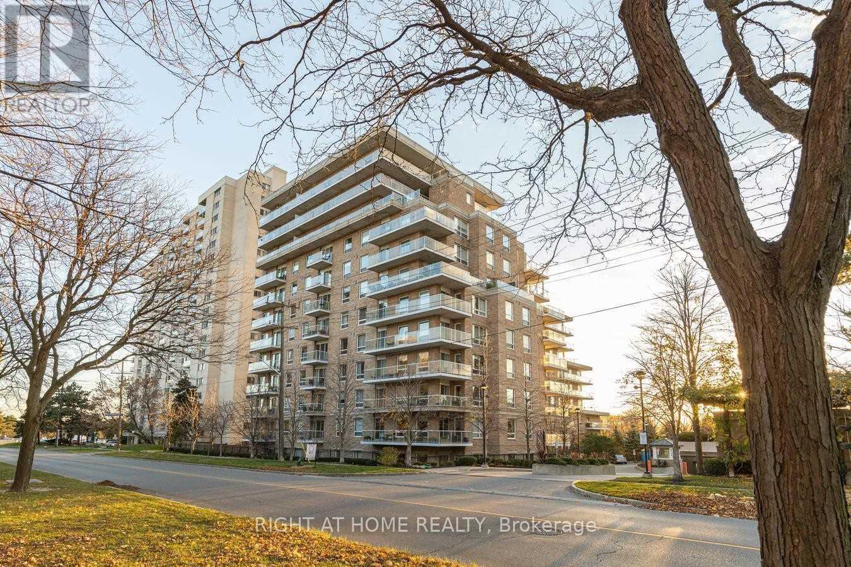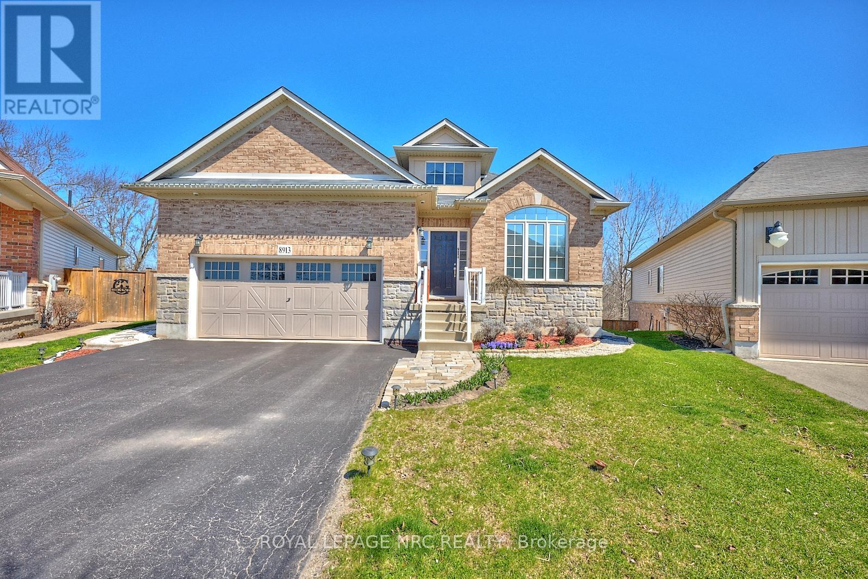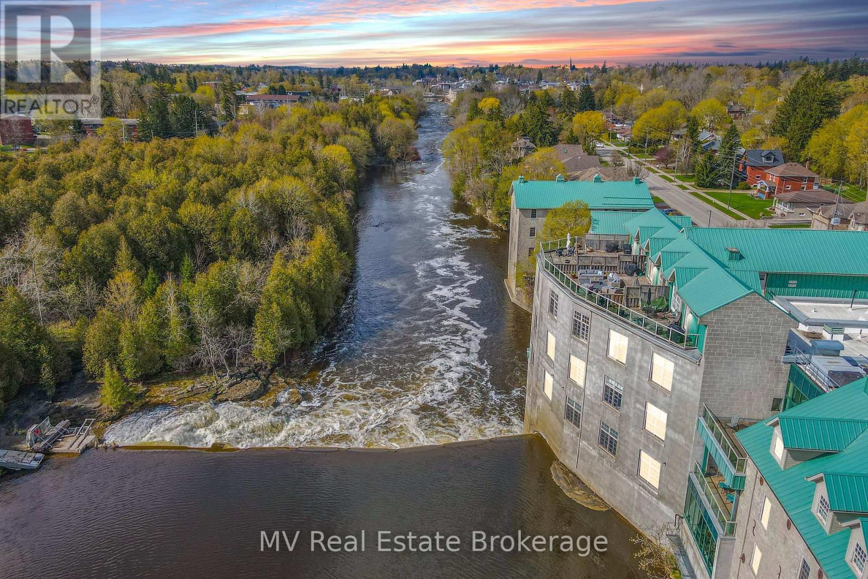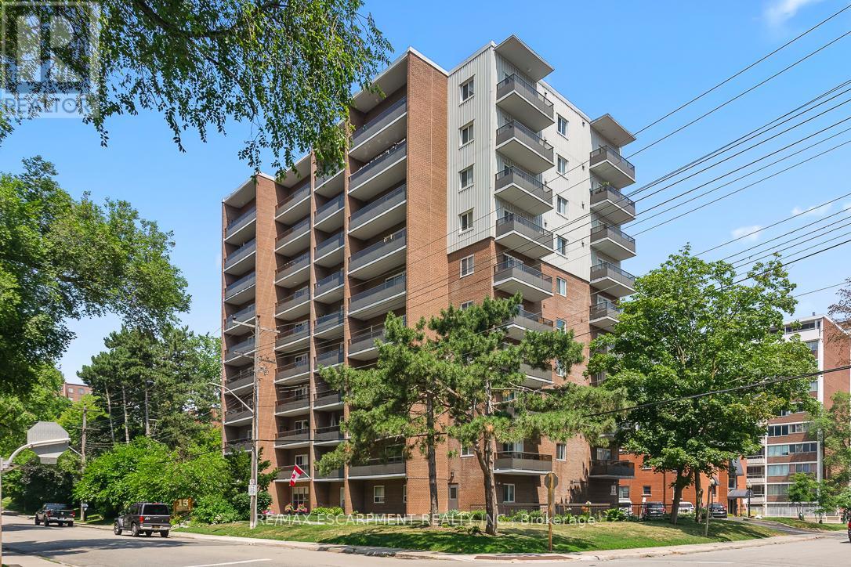73 Buckle Crescent
Aurora, Ontario
Beautiful Single Detached Home 4+1Bed & 4 Bath In Aurora Community. Open Concept Layout W/ Hardwood Fl Thru-Out Main & 2nd. Upgraded Kitchen W Granite Countertop, Ceramic Backsplash & Centre Island. Laundry On 2nd Flr. Finished Bsmt W 1 Bed, 3 Pc Bath, Large Storage Room. Close To Hwy 404,Community Center, Go Train, Schools, Parks, T&T, Walmart, Plaza, Clinic. Any questions please email to email to lisafu520@gmail.com (id:55093)
Dream Home Realty Inc.
308 - 120 Barrett Court
Kingston, Ontario
Welcome to 308-120 Barrett Court, a stunning, move-in-ready condo that offers breathtaking views of nature. This well-maintained unit is located in a building full of exceptional amenities. Enjoy a rooftop pool with sweeping views of the lake and an indoor pool, sauna, gym, games room, party room, common areas, and even a guest suite! The building is wheelchair accessible and conveniently close to transit, providing easy access to downtown. Step outside and discover beautifully landscaped grounds, mature trees, a peaceful wooded area, gardening opportunities, and an outdoor BBQ space perfect for relaxing or entertaining. This 2-bedroom, 2-bathroom unit has been thoughtfully updated and freshly painted throughout, including walls and trim. The spacious primary bedroom features a 4-piece ensuite, a double closet with mirrored doors, and built-in shelving. The entire condo boasts wood/laminate flooring, making it completely carpet-free. Stay comfortable year-round with an upgraded heat pump and A/C unit, which can be controlled remotely via a smartphone app. You'll also appreciate the convenience of in-suite laundry with added shelving for extra storage. A dedicated parking spot is included with the unit. This meticulously cared-for condo is ready for you to make it your next home! (id:55093)
RE/MAX Finest Realty Inc.
61 - 1 Place D'armes
Kingston, Ontario
Executive Multi-level Condo in Prestigious Frontenac Village! Discover the perfect blend of space, comfort and convenience in this condo town home located in the sought-after inner ring of Frontenac Village. This unique multi-level layout offer exceptional privacy and functionality, just steps from Kington's vibrant downtown core. Enjoy impressive amenities including underground parking right at your door, a seasonal outdoor pool, exercise room and party room - ideal for entertaining or relaxing. This home features a spacious primary suite with a 4-piece ensuite and ductless heating/cooling unit to complement the central heat pump system. The upper level offers 2 additional bedrooms and a 4-piece bath - ideal for guests and family. The eat-in kitchen boasts generous cupboard space, includes all appliances and is steps to the separate dining room. The living room is visible from the dining area and affords a large space for larger gatherings. The bright family room, complete with a cozy pellet stove, opens to a private patio area with direct access to the pool area. On the lower level there is a small office, as well as laundry and tool bench area with extra storage. The is further storage under the family room ideal for storing seasonal items. Enjoy morning coffee in the charming alcove facing the front courtyard before heading out to enjoy a short walk to shops, the library, waterfront parks and recreational facilities. This condo town home truly offers the ideal location for downtown convenience. (id:55093)
Royal LePage Proalliance Realty
329 Crystal Bay Drive East
Amherstburg, Ontario
Simply amazing! Build your dream home on this picture perfect island lot with unobstructed water views and no rear neighbors. Enjoy front row seats of spectacular sunsets from your front porch. Raise a family amongst nature's best amenities or retire to your island retreat. Can be purchased alone as a vacant lot or with gorgeous home next door (MLS#25006141). Whatever your plans, this island community offers the comforts of everyday living. Easy access to the island via a 4 minute ride on the ferry. Quick access to the historic town of Amherstburg offering medical, shopping, groceries and schools. Kids have access to school provided transportation. To be included on Schedule A: ""Buyer acknowledges that ferry fees ($5500/yr) and Home Owners Association fee ($225/yr) is the responsibility of the purchaser and commences on assumption of title to the parcel of land. Buyer to satisfy themselves of any future development charges"". There is no better deal on vacant land on the island. (id:55093)
Manor Windsor Realty Ltd.
Upper Office - 900 Dillingham Road S
Pickering, Ontario
*EXCELLENT OFFICE SPACE THAT CONSISTS OF 7 LARGE OFFICES * LUNCH ROOM * 2000 SQFT MAIN AREA FOR CUBICLES * MENS + WOMENS WASHROOMS WITH TWO CUBICLES IN EACH * SOUTH PICKERING OFF BROCK ROAD WITH EASY ACCESS TO 401 * PLENTY OF PARKING IN FRONT * THERE IS 1600 SQFT OF STORAGE AREA THAT WOULD BE EXCELLENT FOR FILES AND GENERAL STORAGE THAT CAN BE NEGOTIATED THAT IS NOT INCLUDED IN THE OFFICE AREA. (id:55093)
RE/MAX Rouge River Realty Ltd.
A & B - 389/391 Avondale Street
Hamilton, Ontario
2200 Square Foot Industrial Building. Under Construction. Rent 1 unit or 2. Excellent interior height. Driving in door for both units. Many permitted uses available. (id:55093)
Coldwell Banker The Real Estate Centre
Main - 236 Christie Street
Toronto, Ontario
Retail Or Office Use preferred!. Ample Street Parking, Tenant Pays 50% Heat, 100% Own Electricity And 50% Water, unit has Security System (Tenant Pays). Excellent Signage And Plenty Of Drive-By/Walk-By Traffic! Nicely Renovated Open Space With 2 Front Window Display Areas, Laminated Hardwood Flooring, bright Track Lighting, Basement has Kitchenette, some storage and 2 Washrooms, 2 Private Offices included on main floor plus a sink on main flooor . 24/7 access . TMI extra plus HST. (id:55093)
Century 21 Regal Realty Inc.
Uph2 - 350 Mill Road
Toronto, Ontario
Beautiful & Bright 2 Bedroom, 2 Bathroom, and 2 Parking Upper Penthouse Corner Unit With A Separate Den!! Over 1400 Sq.Ft. With A Huge Wrap Around Balcony With East, West & North Panoramic Views, and three separate walk-outs! This Spacious Unit Is Located In The Luxurious Boutique Building Chestnut Place In Central Etobicoke. Warm & Inviting Living Room Has A Cozy Gas Fireplace. The Den Is A Good Size To Be Used As A 3rd Bedroom. Spacious Primary Bedroom With A Large Walk-In Closet & 4 Pc. Ensuite Complete With Jacuzzi Tub & Separate Shower. Eat-In Kitchen With Breakfast Area. Plenty Of Natural Sunlight & Loads Of Windows. Split Bedroom Layout. Enormous Terrace to Enjoy Sunrises & Sunsets. Oversized Locker (7ft x 9ft) and 2 side-by-side Parking Spots Close to Elevator. This Unit Has it ALL! Quiet & Safe Neighborhood With Walking And Biking Trails At Your Doorstep. Close To Schools, Transit And Major Highways. Gorgeous Amenities That Includes A Swimming Pool, Gym, Guest Suite, Sauna. Steps To Transit, Schools, Parks & Trails. Close To Markland Wood & Centennial Golf Courses, Centennial Park Trails & Ski Hill. Easy Access To Hwys. (id:55093)
Right At Home Realty
8913 Tallgrass Avenue
Niagara Falls, Ontario
Looking for a place to call home? Welcome to this beautifully maintained bungalow nestled in a quiet, family-friendly neighborhood in Niagara Falls. Set on a premium lot and offering over 2,600 sq. ft. of finished living space, this home is ideal for families, downsizers, or multi-generational living. Inside, you'll find 2+2 bedrooms, 3 full bathrooms, and soaring 9-foot ceilings throughout. The timeless brick and stone exterior sets the tone for the elegant interior, where the heart of the home is the stunning eat-in kitchen complete with rich dark wood cabinetry, stainless steel appliances, a premium Wolf gas stove, and a granite island with a double sink, perfect for both cooking and entertaining. The living room overlooks the private backyard and lush green space, creating a peaceful setting to relax. The spacious primary bedroom features a luxurious 5-piece ensuite and a large walk-in closet, while the second main-floor bedroom is bright and inviting. Additional highlights include convenient main-floor laundry, a fully finished lower level with a walkout to the backyard, a large recreation/game room, and two additional bedrooms ideal for guests or multi-family use. Don't miss this opportunity to own a move-in-ready home in one of Niagara Falls most desirable communities! (id:55093)
Royal LePage NRC Realty
120 Baiden Street
Kingston, Ontario
Welcome to your next home located in historic Portsmouth Village! Adjacent to St. Lawrence College and minutes away from both Queen's University campuses, this property is also close to hospitals, public/private schools, and Lake Ontario Park. Portsmouth Olympic Harbour is just down King St. Shopping, restaurants and the ferry to Wolfe Island are only a short walk or drive away. Conveniently, public transit to all parts of Kingston is available across the street.Ongoing and completed renovations offer a unique opportunity to add style, creativity and finishing touches. The main floor is open concept and designed for relaxation or entertainment. It features a cozy living area and radiant gas fireplace. Adjoining is a flexible space that leads into the kitchen and dining room, where patio doors open to the side yard. All windows have been replaced and framing is complete for sky lights if desired. A laundry room with modern appliances and a 4-piece bathroom are located near the rear entrance. Upstairs is a bedroom or office overlooking the back yard and a master bedroom with exposed rafters, his and hers closets and pre-wired ceiling speakers. Outside is a large main deck, spacious and fenced yard, pond, kennel and renovated shed with its own deck, plumbing and electrical amenities. The landscaping features cedars, hydrangeas, hostas, rhubarb, grape vines and ample space for gardening or recreation. The front yard and property in general is quite large and suitable for increased living space, new landscaping or a garage. Up to 4 dwelling units are permitted within, attached to, or detached from the existing home and the lot is severable under certain conditions. The home is ideal for landlords, professionals and families. At 71.92ft x 132.83ft, the lot is the largest of single family dwellings on the block and offers possiblilites for expansion or development. As it stands, the home has inherent charm and boasts a beautiful history in a central neighbourhood. (id:55093)
Mccaffrey Realty Inc.
104 - 478 St Andrew Street E
Centre Wellington, Ontario
Heritage Charm Meets Riverside Serenity. A rare opportunity to downsize without compromise: Suite 104 at the Fergus Mill offers unmatched value with **12 months of condo fees included in the purchase**, giving you a worry-free start to homeownership. Set in one of Centre Wellington's most iconic buildings, this ground-level condo blends historic character with modern comfort. It features soaring ceilings, hardwood floors, and oversized windows that frame breathtaking views of the Grand River Falls. Thoughtfully designed for ease and elegance, the spacious 1-bedroom-plus-den layout includes two full bathrooms, a beautifully updated kitchen with high-end appliances, and a cozy fireplace perfect for quiet evenings. Enjoy direct access to scenic walking trails, patios, and tranquil waterfront views. Located just steps from downtown Fergus with its cafés, shops, and restaurants and minutes from the lively village of Elora. Explore nearby St. Jacobs and its famous farmers' market, or head into Kitchener-Waterloo for vibrant city life, all within a 30-minute drive. Stratford's acclaimed theatre district and Lake Huron's cottage country are also nearby for easy escapes. With two parking spaces (including a private garage), a personal storage locker, and pet-friendly amenities, this turnkey suite is truly the complete package. Whether you're retiring, rightsizing, or seeking a peaceful pace of life, this is your front-row seat to nature, community, and timeless architecture. (id:55093)
Mv Real Estate Brokerage
805 - 15 Elizabeth Street
Mississauga, Ontario
Welcome to vibrant Port Credit Village, where charm, lifestyle, and opportunity meet! This spacious 2-bedroom, 1.5-bathroom condominium offers the perfect blend of comfort, location, and potential. Whether you're a first-time buyer, downsizer, or investor, this is a rare chance to own in one of Mississaugas most desirable waterfront communities. Inside, the unit boasts a well-laid-out floor plan with generously sized rooms, ideal for comfortable living and entertaining. While the interior is somewhat original, it's well-kept. Move in as-is or update it to reflect your own personal style and add instant value. Two private balconies (154SqFt Combined) provide great outdoor space, with one offering a partial view of Lake Ontario, perfect for enjoying your morning coffee or evening sunsets. Step outside and you're just moments from everything that makes Port Credit so special. Waterfront trails, parks, and the marina are just steps away, offering endless ways to stay active and connected with nature. Stroll to cafés, award-winning restaurants, shops, bars, and the Port Credit GO Station for an easy downtown commute. Enjoy the energy of Port Credits year-round festivals including the Mississauga Waterfront Festival, Southside Shuffle Blues & Jazz Festival, Canada Day celebrations and bustling farmers' markets all just outside your door. This is more than just a condo; its a lifestyle investment in a community loved for its walkability, scenic beauty, and village charm. (id:55093)
RE/MAX Escarpment Realty Inc.



