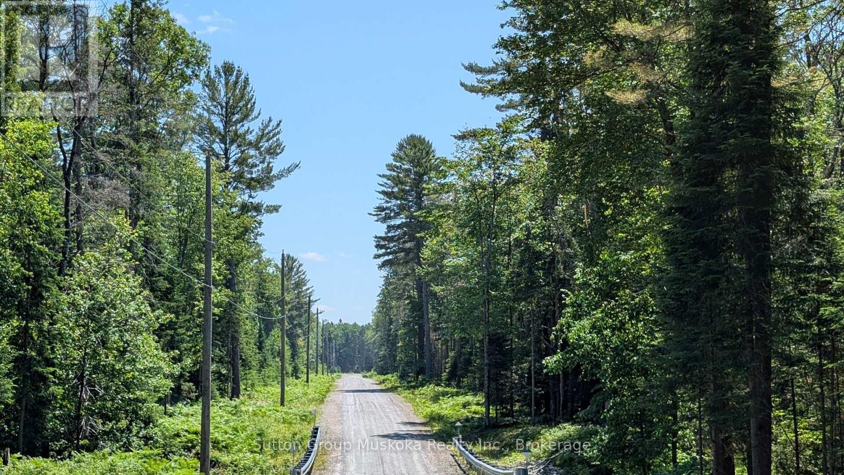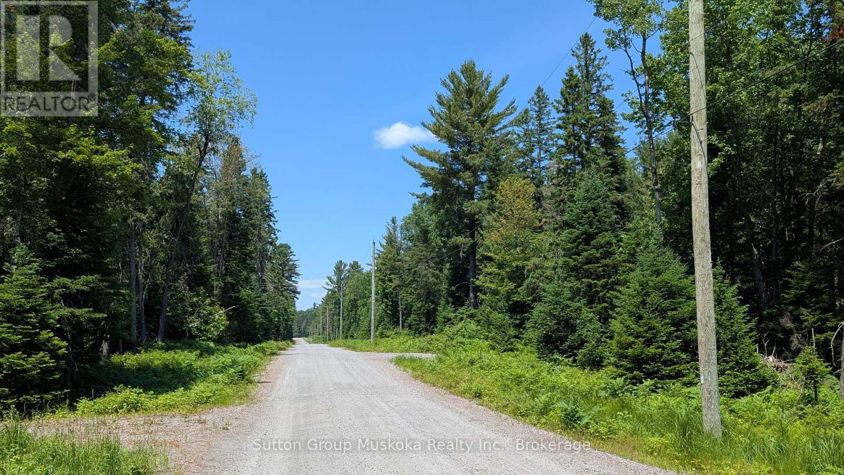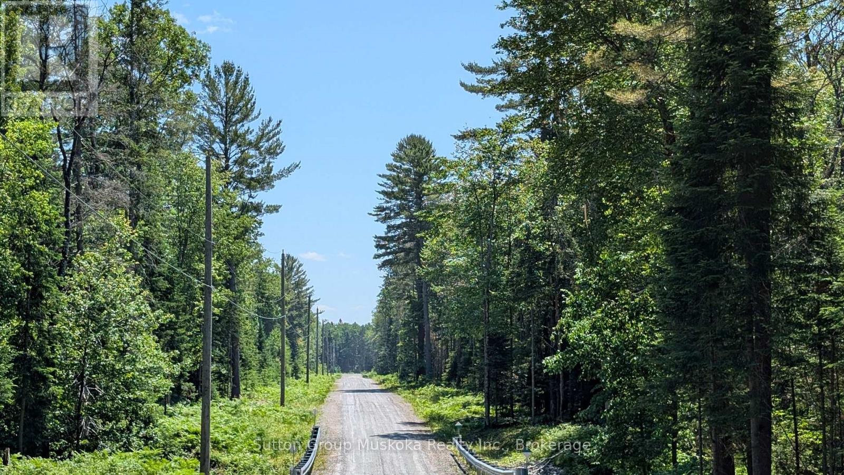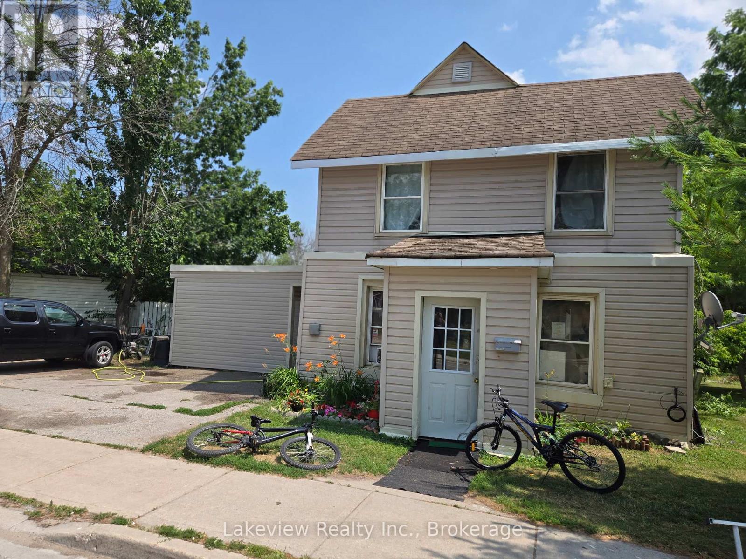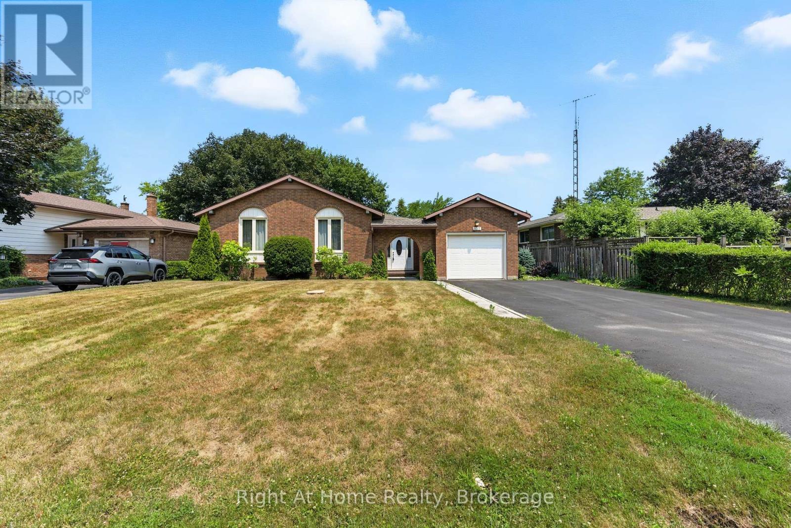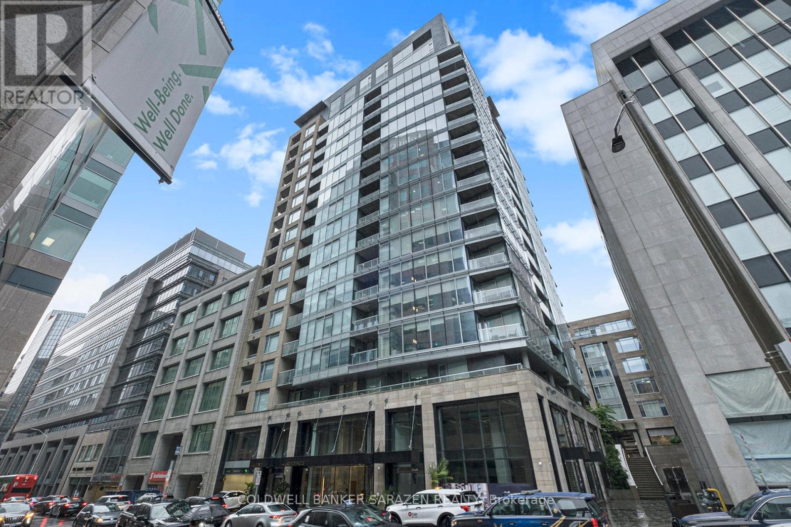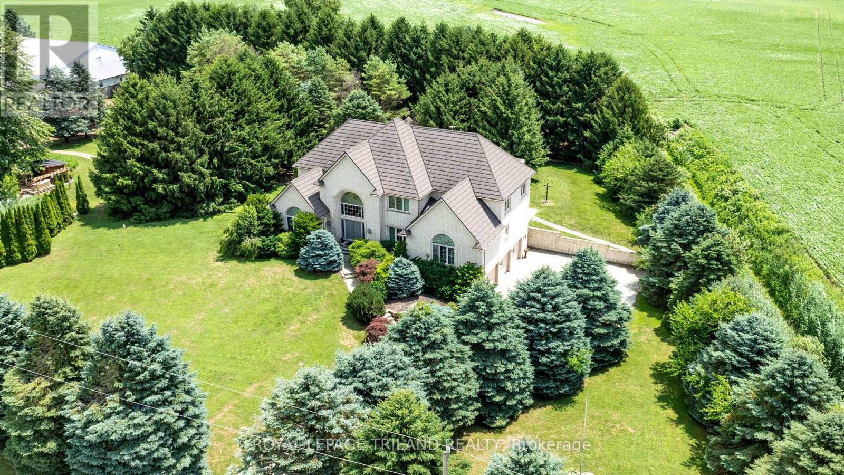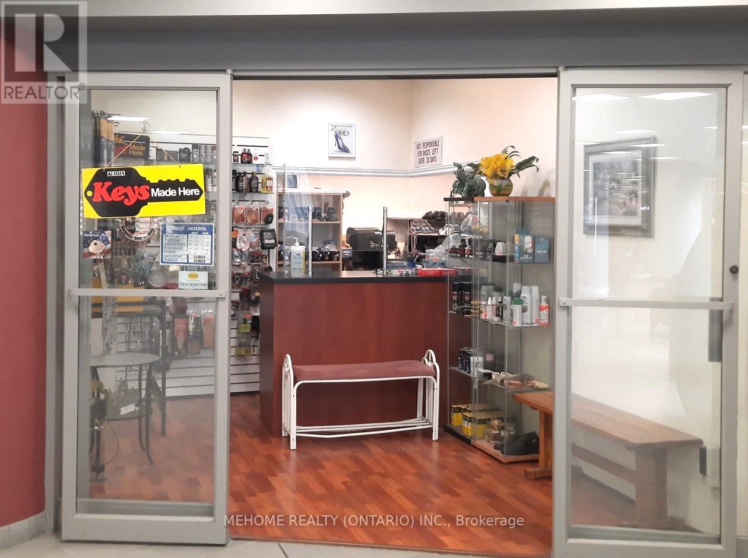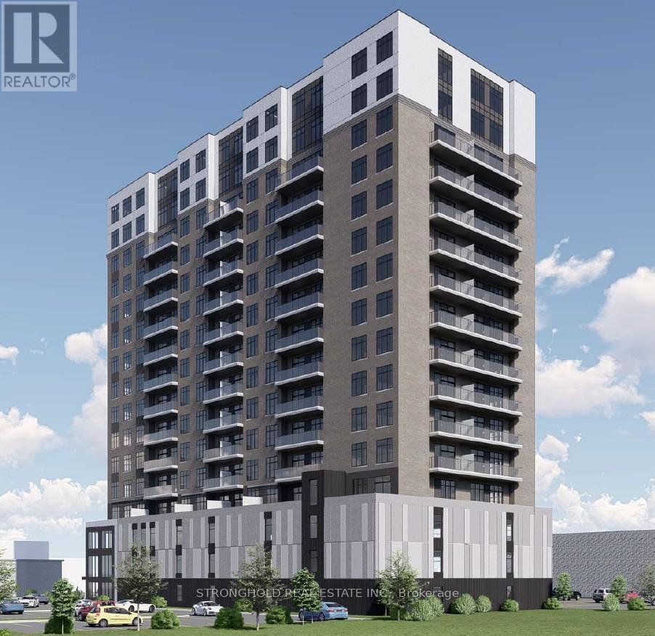Lot 10 Crimson Lane
Huntsville, Ontario
Premium residential building lot located on Crimson Lane in the highly desired village of Port Sydney, Muskoka. The hamlet of Port Sydney sits on the shores of Mary Lake, which include is part of a chain of lakes with over 40 miles of boating. The lot is only minutes away from a beautiful sand beach and boat launch on Mary Lake, where there is great swimming and boating. Other features in the area include North Granite Ridge Golf Course, which is less than a minute away, shopping, easy access to Hwy 11, and both towns of Huntsville and Bracebridge, among others. Services to this lot include economical natural gas for heating, Cogeco cable, Lakeland high-speed fibre optic, and hydro. This 1-acre lot is level with a cleared building site and driveway, plus the lot includes a new drilled well - these items will save you thousands of dollars when building! Crimson Lane is a private year-round dead-end road, adding to your privacy; annual year-round maintenance is $819.41 per lot. Call for additional info. This is a newly created lot - taxes/assessment to be determined. HST is included in the asking price. A great location for your new home! Don't have a builder? Not familiar with the building process? We work with an experienced custom home builder who is familiar with the development. Build this year or hold for the future. (id:55093)
Sutton Group Muskoka Realty Inc.
Lot 11 Crimson Lane
Huntsville, Ontario
Premium residential building lot located on Crimson Lane in the highly desired village of Port Sydney, Muskoka. The hamlet of Port Sydney sits on the shores of Mary Lake, which include is part of a chain of lakes with over 40 miles of boating. The lot is only minutes away from a beautiful sand beach and boat launch on Mary Lake, where there is great swimming and boating. Other features in the area include North Granite Ridge Golf Course, which is less than a minute away, shopping, easy access to Hwy 11, and both towns of Huntsville and Bracebridge, among others. Services to this lot include economical natural gas for heating, Cogeco cable, Lakeland high-speed fibre optic, and hydro. This 1.5-acre lot is level with a cleared building site and driveway, plus the lot includes a new drilled well - these items will save you thousands of dollars when building! Crimson Lane is a private year-round dead-end road, adding to your privacy; annual year-round maintenance is $819.41 per lot. Call for additional info. This is a newly created lot - taxes/assessment to be determined. HST is included in the asking price. A great location for your new home! Don't have a builder? Not familiar with the building process? We work with an experienced custom home builder who is familiar with the development. Build this year or hold for the future. (id:55093)
Sutton Group Muskoka Realty Inc.
Lot 17 Crimson Lane
Huntsville, Ontario
Premium residential building lot located on Crimson Lane in the highly desired village of Port Sydney, Muskoka. The hamlet of Port Sydney sits on the shores of Mary Lake, which include is part of a chain of lakes with over 40 miles of boating. The lot is only minutes away from a beautiful sand beach and boat launch on Mary Lake, where there is great swimming and boating. Other features in the area include North Granite Ridge Golf Course, which is less than a minute away, shopping, easy access to Hwy 11, and both towns of Huntsville and Bracebridge, among others. Services to this lot include economical natural gas for heating, Cogeco cable, Lakeland high-speed fibre optic, and hydro. This 1-acre lot is level with a cleared building site and driveway, plus the lot includes a new drilled well - these items will save you thousands of dollars when building! Crimson Lane is a private year-round dead-end road, adding to your privacy; annual year-round maintenance is $819.41 per lot. Call for additional info. This is a newly created lot - taxes/assessment to be determined. HST is included in the asking price. A great location for your new home! Don't have a builder? Not familiar with the building process? We work with an experienced custom home builder who is familiar with the development. Build this year or hold for the future. (id:55093)
Sutton Group Muskoka Realty Inc.
20 Olympia Court
Kawartha Lakes, Ontario
Welcome to 20 Olympia Court! This custom built one owner home is located on a quiet tucked away court that offers plenty of privacy. This home has been meticulously maintained over the years and has seen many upgrades over the years including new windows throughout, Furnace (2023), Central Air (2022), Gas fireplace (2022), washer/dryer (2023). The main floor features an inviting foyer, family room with gas fireplace and built-in bookshelves,2 pc bath, laundry room, dining room, living room with large windows and an eat-in kitchen with walkout to a stunning landscaped backyard that backs on the Victoria rail trail. The second floor features a large primary bedroom with double closets and an updated 3 pc en suite, two additional bedrooms and another updated 4 pc bath. The lower level is unfinished and is awaiting your personal touch, lots of storage and large windows provide lots of light. The backyard features an oversized composite deck with a gazebo and lots of space for entertaining and a large storage shed. Come see what Olympia court has for you! (id:55093)
Affinity Group Pinnacle Realty Ltd.
159 Barrie Road E
Orillia, Ontario
Welcome to 159 Barrie Road now a legal duplex in the heart of central Orillia! This spacious 5-bedroom, 2,121 sq ft home offers versatility as a single-family residence or income-generating duplex. Featuring two full 4-piece bathrooms, two kitchens, and a thoughtful layout with 3 bedrooms on the main level and 2 upstairs alongside a generous great room, this home is ideal for multi-generational living, investors, or those seeking live/rent updated 200-amp electrical service Updated plumbing Energy-efficient windows Just bring your personal design touch to make it your own.The attached single garage has been transformed into a fully insulated bedroom and sitting room with patio doors leading to private deck with newer vinyl click floors. Out back, enjoy the 12 x 20 heated and wired workshop with loft ,an ideal man cave, studio, or small business workspace.The fully fenced backyard offers privacy, mature trees, and plenty of room to relax or entertain. Sitting on a massive 79 x 213 lot, the property holds excellent future development potential (buyer to verify with City).Located just steps from the new Orillia Recreation Centre, walking trails, schools, and shops, this location combines high visibility with walkable convenience. The daily road exposure offers a great opportunity for entrepreneurs to operate a home-based business with built-in visibility. Parking for up to 4 vehicles completes the package. Whether you are a family seeking space and flexibility, an investor looking for multi-stream income, or an entrepreneur ready to build your dream live/work setup159 Barrie Rd delivers (id:55093)
Lakeview Realty Inc.
127 Flynn Street
Niagara-On-The-Lake, Ontario
Welcome to 127 Flynn Street, a charming backsplit located on a mature street only minutes to the iconic Queen St. This home offers a spacious main floor with an updated kitchen, 3 bedrooms on the upper level with 2 bathrooms. The finished lower level offers ample storage, a cozy rec room with a fireplace, another full bath and a 4th bedroom or office. The large, fenced yard is perfect for relaxing or entertaining. If you're looking for a home that offers versatility, space, and an unbeatable location, 127 Flynn Street is a must-see! (id:55093)
Right At Home Realty
808 - 101 Queen Street
Ottawa, Ontario
Discover upscale urban living in this elegant 1-bedroom apartment within ReResidence building. This beautifully designed unit showcases contemporary finishes, including rich hardwood and ceramic flooring, sleek quartz countertops, built-in appliances, and a modern glass shower with a luxurious waterfall feature. As a resident, you will enjoy an array of premium amenities, including the 12th-floor Sky Lounge, state-of-the-art Fitness Centre, Sauna, Theatre, Games Room, Party Room, Pet Spa, and convenient Car Wash Bay. Located in the vibrant heart of downtown Ottawa, with access from both Queen and Sparks Street, you're just steps from Parliament Hill, the LRT station, exceptional dining, and shopping destinations. (id:55093)
Coldwell Banker Sarazen Realty
13240 Mclarty Line
Chatham-Kent, Ontario
Situated in the countryside, but mere minutes away from Ridgetown and major highway access, on a 2.6-acre property, this custom built 7,000 sqft home features over 6 bedrooms, 6 bathrooms, a private elevator, an indoor pool, Nordic spa and loads of opportunity for income potential. Entering the home through the double front doors and into the open concept foyer, you will notice the fine hardwood curved staircase and the elegant living room with cathedral ceilings and gas fireplace. To the left is the main floor primary bedroom suite with hardwood flooring, walk-in closet and 5-piece ensuite bathroom. The main floor kitchen is a Chefs dream with plenty of countertop space, breakfast bar island, 2 sinks, custom cabinetry and new premium stainless-steel appliances. Adjacent to the kitchen is the formal dining room with stunning 16-foot ceilings, a 13-foot hardwood dining table and large window that lets in lots of natural light. On the second floor, you notice premium hardwood flooring and an impressive open concept cat-walk view to the living room and foyer below. 4 bedrooms are located on this floor, 2 of them having ensuite bathrooms and one also featuring an exterior balcony. The lower level of this home is fully finished and is accessible from 3 points of entry (garage, pool room, main floor). Tile flooring throughout, there is a large rec room, bonus bedroom (with walk-up to pool room), an exercise room and a 4-piece bathroom. The indoor pool is situated in a climate-controlled environment and is ideal for year-round enjoyment. All three levels of the house, including from the 3-car garage, are accessible via a residential personal elevator. Enjoy the outdoors on this private, tree-lined property featuring a covered gazebo, 2 pergolas connected with a walking path. Relaxing day spa amenities continue outside with a newly built Nordic sauna, with cold plunge basin just outside on the deck which features a fireplace and overlooks the pond. (id:55093)
Royal LePage Triland Realty
Unit # Hsc 107 - 700 University Avenue
Toronto, Ontario
Location! Location!, Excellent opportunity to own a well established and stable income business, Shoe Repair and Key Cutting Business locatedat the Shopping Concourse of High Rise Office Building in Downtown Toronto, Direct Access to Queens Park Subway Station, Lots of Trafc, Wellestablished Clientele, Low expenses and High Return, Current owner runs the Business for over 14 years, Open only week days (9AM-5PM), Potential for more income by extending opening hours, Shoppers Drug Mart is coming soon to the next of Food Court of the Shopping Concourse, Owner Retiring, Owner will provide training, Current rent $1,668.66(TMI & Utility included)+HST. (id:55093)
Mehome Realty (Ontario) Inc.
1310 - 255 Village Green Square
Toronto, Ontario
**Luxury**5 STARTS** Tridel** Avani, Gorgeous 1 Bedroom Plus Den Layout, Bedroom With Walk-In Closet & Ensuite, Den Was Used As 2nd Bed. Modern Kitchen With Granite Counter Top, Built-In Appliances. 24Hr Concierge, Well Known Amenities: Steam Room, Billiard, Fitness And Yoga Studio, Party Rm & Amenities., U Of T Scarborough, Mins To 401 & Go Train Station, Supermarkets, Restaurants. MUST SHOW!!! (id:55093)
Royal LePage Your Community Realty
701 - 3131 Bridletowne Circle
Toronto, Ontario
Spacious Tridel 1+Den, 2 Bath (1199 Sqft) with West Views! Large primary bedroom with walk-in closet & balcony walk-out. Generous sized den easily used as office or second bedroom. Kitchen with French door entry and cozy breakfast area. Separate formal dining room for entertaining. Oversized living room with balcony walk-out, perfect for cozy nights in or lively gatherings. Gorgeous greenery views from the 113sqft balcony. All inclusive maintenance fee covers Hydro, Heat, Water, Cable TV, Internet, and Parking. Building amenities include Sauna, Tennis Court, Parking Garage and Security System as well as Visitor Parking, Indoor Pool, Meeting Room, Party Room, Rec Room and Gym. Unbeatable location across from Bridletown Mall, Metro, parks, TTC, and minutes to Hwy 404. Seller/listing brokerage does not warrant the accuracy of any dimensions; buyer/buyers agent to verify all measurements, maintenance fee, and taxes. (id:55093)
RE/MAX Atrium Home Realty
730 Bradley Avenue
London South, Ontario
730 Bradley Avenue presents one of the city's most compelling multi-family high-rise development opportunities. Located within one of the highest-intensity land use designations in the London Plan, Transit Villages are vibrant, walkable, transit-oriented hubs that support exceptional density and a dynamic mix of uses. Just steps from White Oaks Mall one of Southwestern Ontario's busiest retail destinations and surrounded by a wide array of restaurants, grocery stores, and services, the site is less than 3 km from Victoria Hospital, a major regional health centre, and only 1.5 km from Highway 401, offering quick regional access for commuters and residents alike. This site benefits from Transit Village policies that support building heights of up to 35 storeys, making it ideal for a landmark high-rise residential or mixed-use project. (id:55093)
Stronghold Real Estate Inc.

