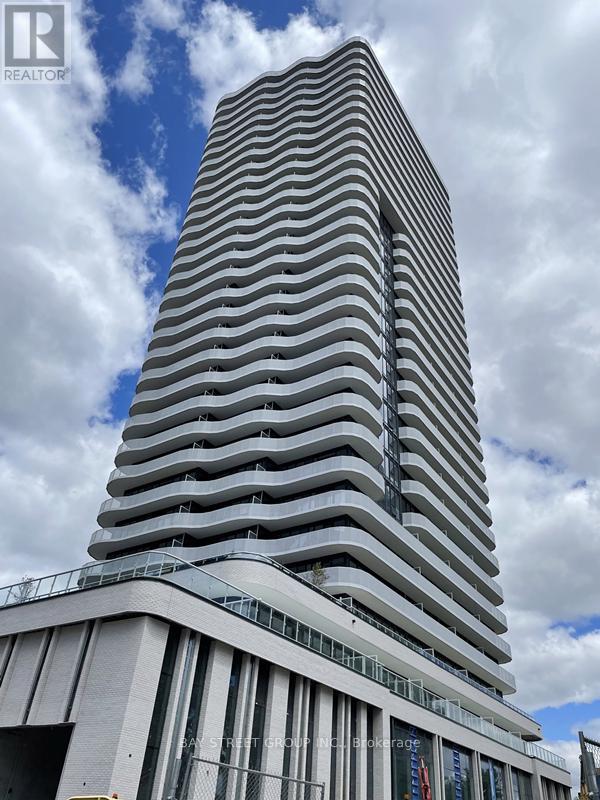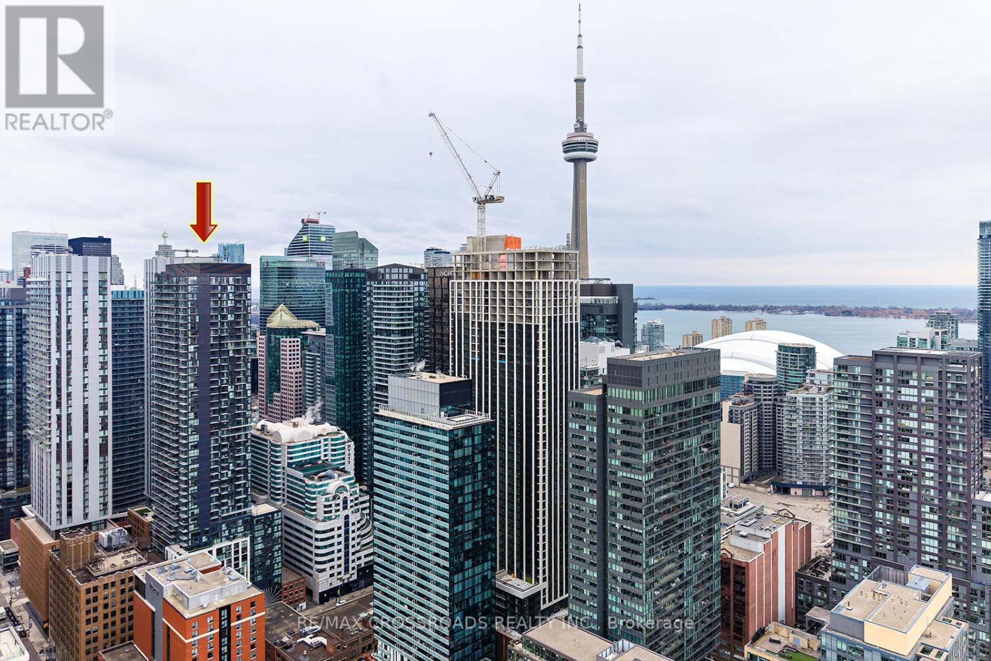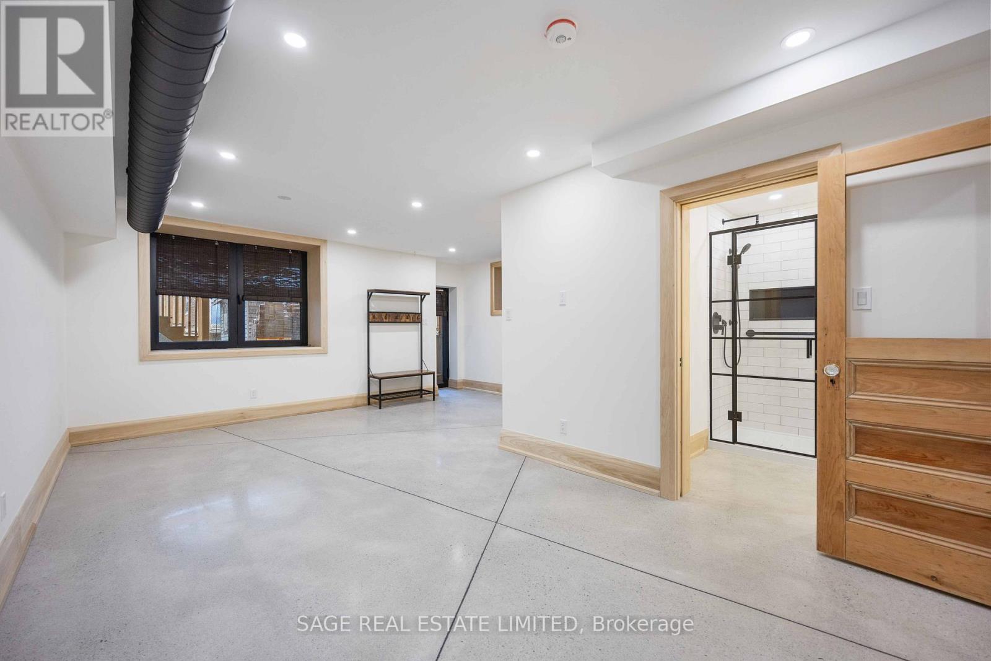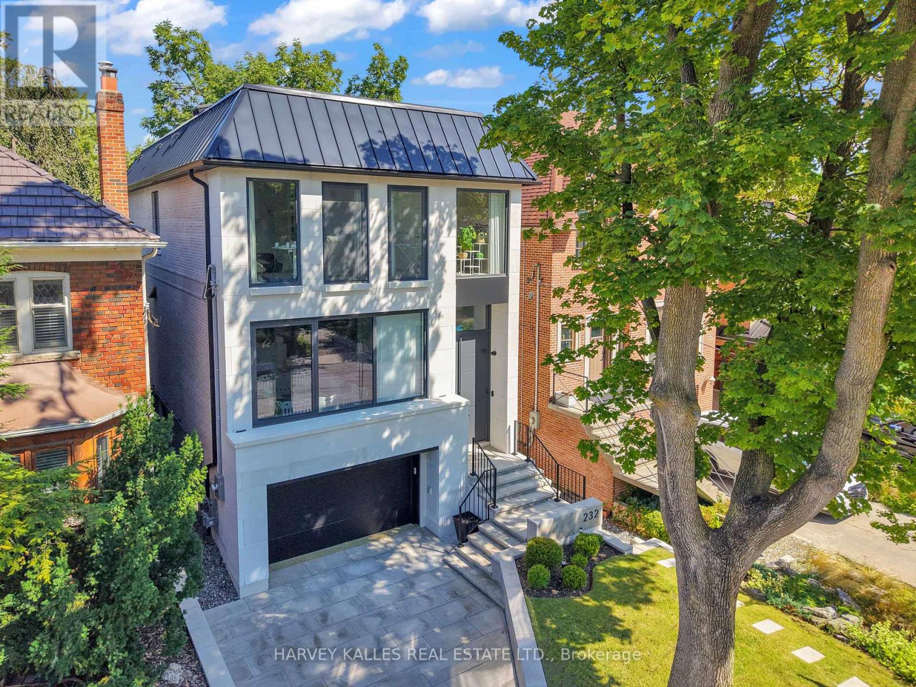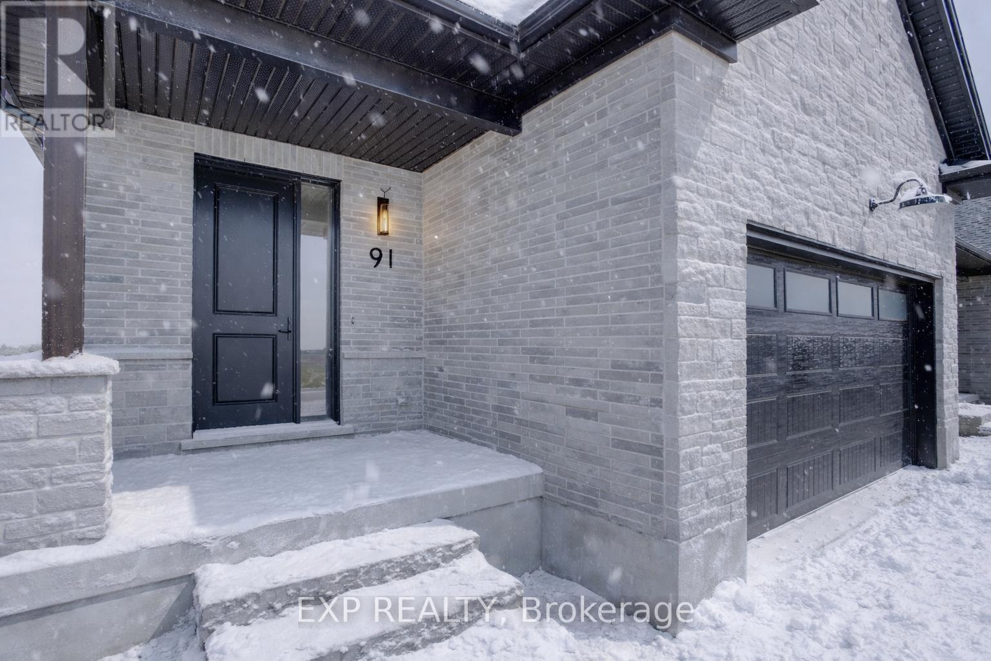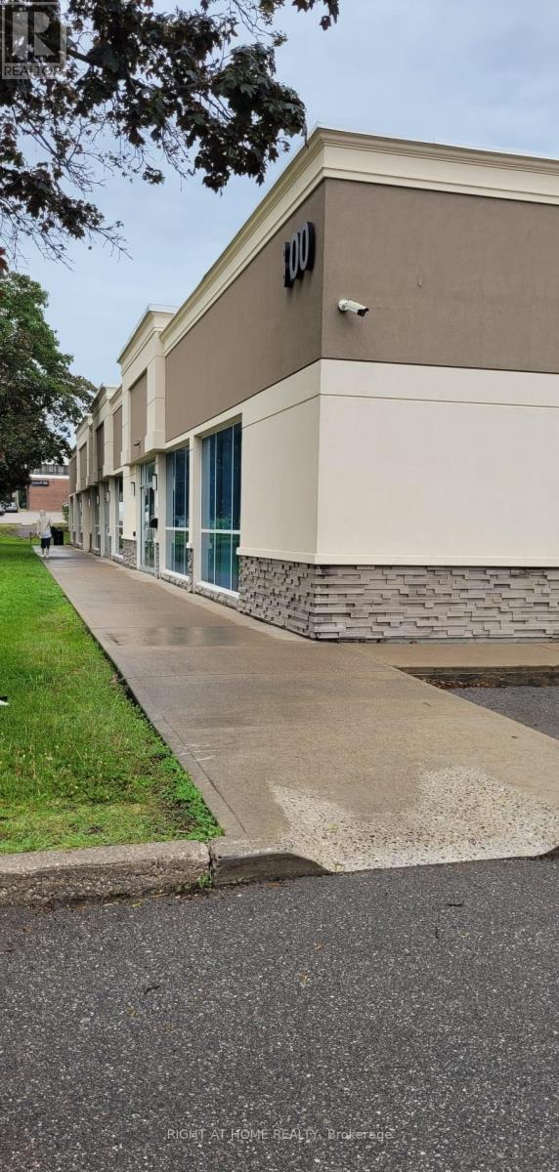701 - 15 Holmes Avenue
Toronto, Ontario
Location! Location!!Azura Condo At Yonge/Finch. Huge Balcony With Unobstructed South Facing View. *10' Ceiling* One Bedroom Plus Den, Den W/ Slide Door Can Be Used As Second Bedroom. Modern Kitchen With Central Island And S/S Appliances. Walking Distance To Finch Subway, Supermarkets, Banks, Library & Restaurants. Excellent Amenities Include 24/7 Concierge, Yoga Studio, Gym, Golf Simulator, Kid's Space, Party Room, Chef's Kitchen, Bbq Stations, Outdoor Lounge (id:55093)
Bay Street Group Inc.
4515 - 87 Peter Street
Toronto, Ontario
100 Walk score and a 96 bike score! Welcome to 87 Peter Street-an iconic Menkes residence completed in 2018, set in the centre of Toronto's Financial and Entertainment Districts!! This bright and functional 1-bedroom, 1 bathroom suite features a smart open-concept layout, 9' ceilings, floor-to-ceiling windows, and southeast exposure delivering breathtaking city views! Enjoy a large private balcony and low maintenance fees, making this an efficient and comfortable urban home! World-class amenities include a fully equipped fitness centre, yoga studio, spa, sauna, steam room, hot tub, billiards room, movie/media rooms, and 24-hour concierge. Unbeatable location just steps to the CN Tower, Rogers Centre, TIFF, theatres, TTC, subway, shopping, grocery stores, top restaurants and nightlife-with the waterfront minutes away! An ideal opportunity for end-users or investors alike. Location. Lifestyle. Value. Don't miss this exceptional downtown offering! SEE ADDITIONAL REMARKS TO DATA FORM (id:55093)
RE/MAX Crossroads Realty Inc.
Lower - 67 Shannon Street
Toronto, Ontario
Seize The Opportunity To Live in Toronto's Coolest Neighbourhood And Be The First To Live In This Smart and Impeccably Renovated Lower Level Apartment Featuring Oversized Above Grade and Egress Windows, A Custom Kitchen Where Charm and Character Meet Modern Luxury. Stunning Bathroom Featuring a Black Framed Glass Enclosed Shower With Full Height Ceramic Tile Surround and Rainforest Shower Head, Integrated Sink and Countertop and Ample Natural Light with Large Window. Eight Foot Ceilings, Large Tilt and Turn European Windows, Polished Concrete Floors and Exposed Ductwork Gives The Feel Of A Custom Toronto Loft. Ultra Efficient Heat Pump Regulates Temperature And Reduces Monthly Bills. Private Entrance and Driveway Parking Included. Tenant Has Access to Backyard, Patio and Additional Storage in Garage. TTC At Your Doorstep And Just Minutes To The Gardiner Expressway. Explore Everything That Trinity Bellwoods and Little Italy Has To Offer. You Are Steps Away From Cafes, Lounges, Bars, Restaurants, Trinity Bellwoods Park, Gyms, Banks, and Libraries. Come Live Here! (id:55093)
Sage Real Estate Limited
232 Snowdon Avenue
Toronto, Ontario
Design, Foresight And Execution! Welcome To 232 Snowdon Avenue, A Newly Built, Design Driven Residence In The Heart Of One Of Toronto's Most Desirable Family Neighbourhoods! Thoughtfully Crafted And Designed by Esna Studio and Ali Shakeri Architect, This Modern Home Showcases A Striking Limestone Façade, Beautifully Considered Materials, And Grand Room Proportions Throughout. Every Space Reflects A Commitment To Design, Quality And Detail! Flooded With Natural Light, The Main Living Levels Feel Open, Airy And Inviting, Perfect For Both Daily Family Life And Sophisticated Entertaining. The Basement Walks Out At Grade, Bringing Excellent Light To The Lower Level And Offering Incredible Functionality For A Gym, Media Space, Kids Area Or Guest Suite. Outdoors, A Saltwater Pool And Lush Professionally Landscaped Grounds Create A Serene Private Retreat! Heated Tiled Floors Throughout And A Generous 1.5 Car Garage Provide Comfort And Convenience In Every Season. Set Within An Exceptional Community, You're Moments From Top Rated Schools, Beloved Parks, The Conveniences Of Yonge Street Shopping, Neighbourhood Restaurants And Effortless Transit Access. 232 Snowdon Avenue Blends Modern Architecture With Family Comfort, A Rare New Build Where Design And Lifestyle Meet Seamlessly! (id:55093)
Harvey Kalles Real Estate Ltd.
152 Bean Street
Minto, Ontario
Finoro Homes has been crafting quality family homes for over 40 years and would love for your next home to be in the Maitland Meadows subdivision. The TANNERY A model offers three distinct elevations to choose from. The main floor features a welcoming foyer with a closet, a convenient 2-piece bathroom, garage access, a spacious living room, a dining room, and a beautiful kitchen with an island. Upstairs, you'll find an open-to-below staircase, a primary bedroom with a walk-in closet, and 3-piece ensuite bathroom featuring a tiled shower, a laundry room with a laundry tub, a 4-piece bathroom, and two additional bedrooms. Plus you'll enjoy the opportunity to select all your own interior and exterior finishes! (id:55093)
Exp Realty
185 Bean Street
Minto, Ontario
TO BE BUILT! BUILDER'S BONUS $20,000 TOWARDS UPGRADES! Welcome to the charming town of Harriston a perfect place to call home. Explore the Post Bungalow Model in Finoro Homes Maitland Meadows subdivision, where you can personalize both the interior and exterior finishes to match your unique style. This thoughtfully designed home features a spacious main floor, including a foyer, laundry room, kitchen, living and dining areas, a primary suite with a walk-in closet and 3-piece ensuite bathroom, a second bedroom, and a 4-piece bathroom. The 22'7" x 18' garage offers space for your vehicles. Finish the basement for an additional cost! Ask for the full list of incredible features and inclusions. Take advantage of additional builder incentives available for a limited time only! Please note: Photos and floor plans are artist renderings and may vary from the final product. This bungalow can also be upgraded to a bungaloft with a second level at an additional cost. (id:55093)
Exp Realty
91 Bedell Drive
Mapleton, Ontario
Downsize without compromise with this gorgeous end unit townhome by Duimering Homes. Tucked at the end of Bedell Drive in Drayton, this newly built bungalow pairs low maintenance living with elevated finishes. A vaulted great room ceiling amplifies light and space (hello, extra windows and 9" ceilings) and centres around a cozy electric fireplace with wood mantle. The gourmet kitchen features quartz counters, custom full height cabinetry, stainless appliances, and an island flowing into the dining and overlooking the family room. Out back enjoy a covered back patio for easy indoor/outdoor living and partial privacy fence. Two generous bedrooms include a serene primary suite with walk in closet and spa inspired ensuite. Practical perks: main floor laundry/mudroom and an attached 2 car garage with a double wide paved driveway. With only one shared wall, added privacy, and a quiet, walkable location, this is single level living without sacrificing style, comfort, or sunlight. (id:55093)
Exp Realty
104 Thackeray Way
Minto, Ontario
Brand new design - you asked for it and we delivered you a semi-detached bungalows at Maitland Meadows! Discover the ease of main floor living in this thoughtfully designed 2 bedroom, 2 bathroom semi in the growing community of Harriston. Lovely 9' ceilings make a big impact here and oversized windows create a bright and airy feel throughout the 1,210sq ft open concept layout. The kitchen, dining, and living spaces flow seamlesslyperfect for entertaining or cozy nights in. The primary suite offers a private retreat with a walk-in closet and 3pc ensuite bath. Additional highlights include main floor laundry, quality finishes throughout, a full basement ready for future development, and a single car garage with inside entry. Step out onto the 14x12 covered deck to enjoy your morning coffee or summer BBQs, rain or shine. Set on a landscaped 30' x 100' lot in a quiet neighbourhood near parks, schools, and trails. Ideal for Buyers of any age and any stage. You will truly enjoy this design for many years to come. This home is under construction but be sure to secure your spot now and move in with confidence! (id:55093)
Exp Realty
C - 1831 Main Street W
Hamilton, Ontario
Great Office Rental Opportunity in a Very Well Maintained & Updated Building. Located in the Ainslie Wood Community. This Unit Offers 637 Sq. Ft. of Office Space. Close To Mc Master U & the 403, as well as Surrounded by Lots of Residential & Commercial Real Estate. Great Potential to Grow Your Business. There is also a 700 sqft. storage area beneath the unit available for an additional $400 a month. Permitted Uses: Artist Studio, Commercial School, Craft Person Shop, Day Nursery, Financial Establishment, Medical Clinic, Office, Personal Services, Repair Services, Retail, Social Services Establishment & Veterinary Services. Don't Miss Out! (id:55093)
Century 21 Parkland Ltd.
102 Thackeray Way
Minto, Ontario
Welcome to Maitland Meadows, where modern design meets small town comfort. This brandnew Woodgate model offers the perfect upgrade for young professionals or growing families who want more breathing room without the noise that usually comes with townhouse living. These homes are only connected at the garage wall, giving you the privacy and quiet you've been craving.Inside, you get that fresh, contemporary style everyone wants today. Bright, open spaces, thoughtful upgrades already included, and a full appliance package so move in day is truly turn key. Outside, you'll love the peaceful neighbourhood vibe: safe, quiet streets, friendly neighbours, and farmland sunsets you'll never get tired of.Commuting is easy with larger centres about an hour away, and you'll enjoy all the small town essentials - fibre optic internet, natural gas heat, and full municipal services. Quick closing is available so you can start your next chapter sooner.If you're looking for an affordable new build with style, space, and zero hassle, this is the one.Additional perks include: Oversized garage with man door and opener, paved driveway, fully sodded yard, soft close cabinetry, central air conditioning, Tarion Warranty and survey all included in the price. (id:55093)
Exp Realty
3 - 300 Supertest Road
Toronto, Ontario
2154 sq. ft. office space is available for sub-lease. The space includes offices and access to shared amenities such as a kitchen, washrooms, reception area, and an open-concept office space. The building offers ample surface parking. Located in close proximity to Highways 407 and 401. TMI, Utilities: water, heating, and hydro, parking, Office cleaning and Secure access included. (id:55093)
Right At Home Realty
1907 - 100 Eastdale Avenue
Toronto, Ontario
Welcome to Bela Square, a brand new rental community in the heart of East Toronto. This modern 2 bedroom 2 bathroom suite features a spacious layout with sleek finishes, stainless steel appliances, quartz countertops, plank flooring, and in suite laundry. Just steps to transit, shops, parks, and cafes, Bela Square offers the perfect blend of convenience and comfort. Live in a building with incredible amenities including a fitness centre, kids playroom, theatre, pet spa, dog park, TRX boxing room, concierge, and on site management. Heat and air conditioning are included. Parking Included and Pets welcome! (id:55093)
Harvey Kalles Real Estate Ltd.

