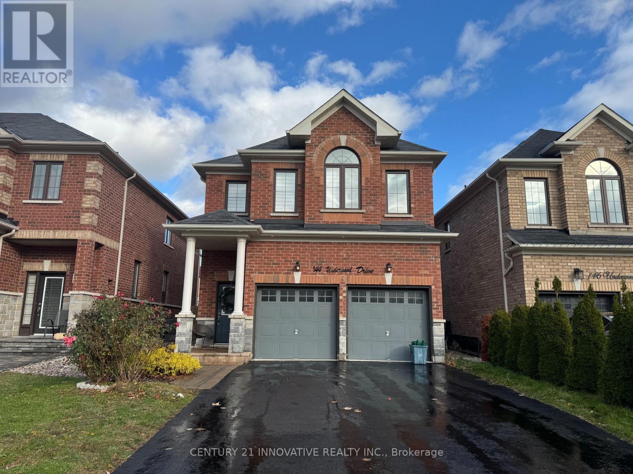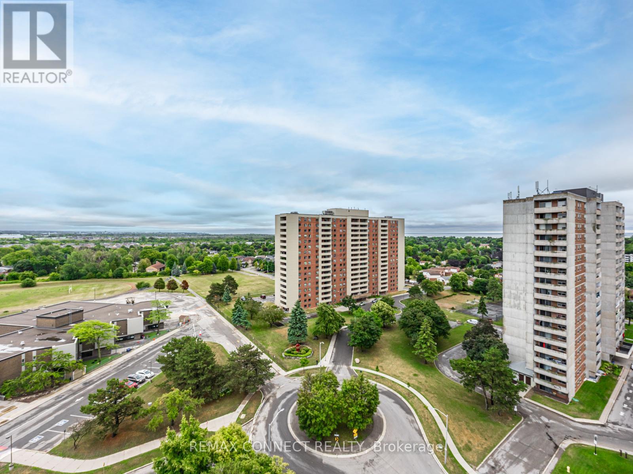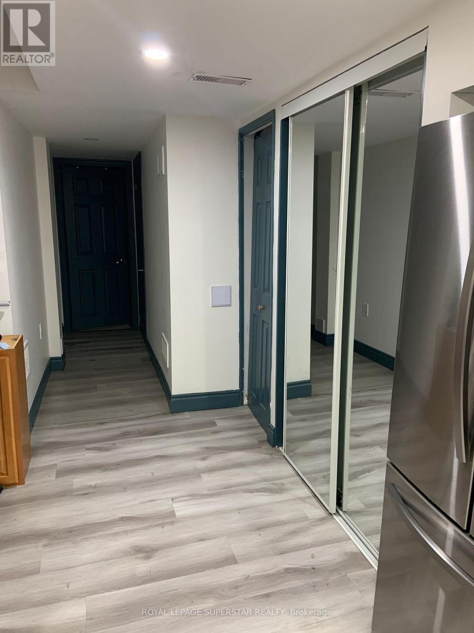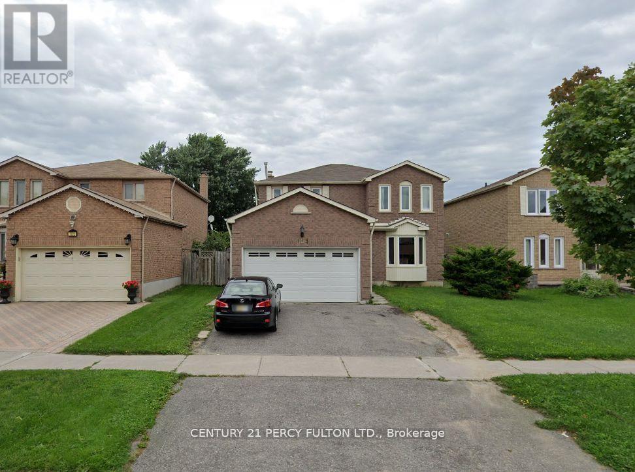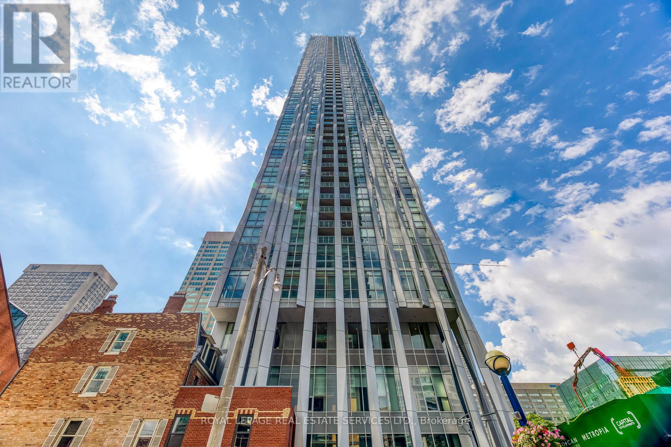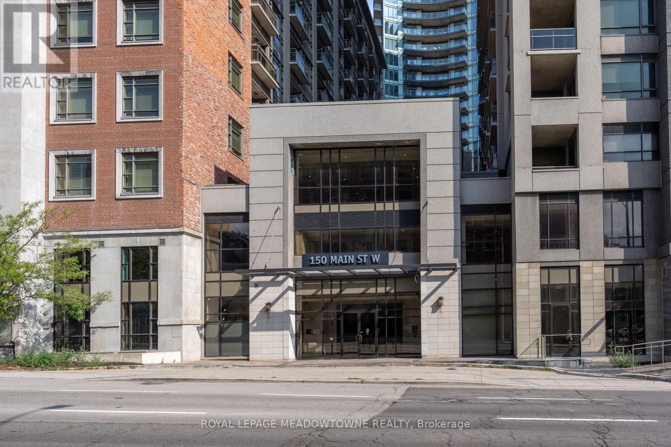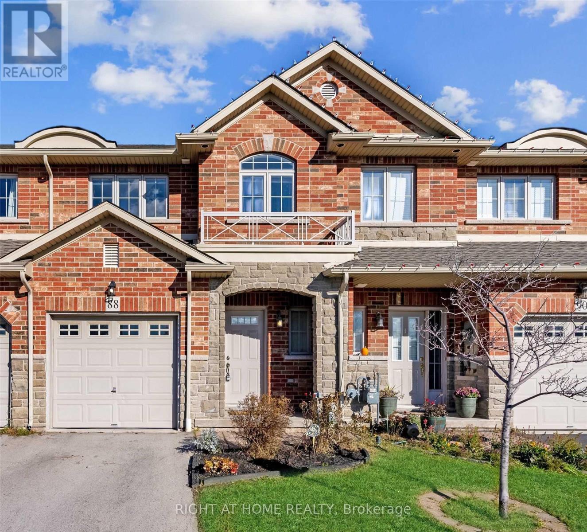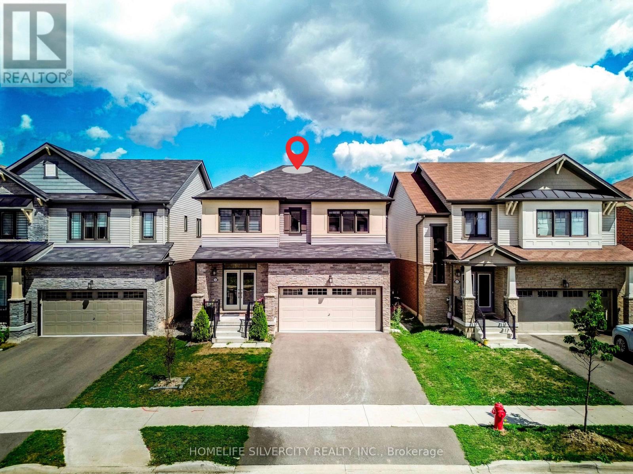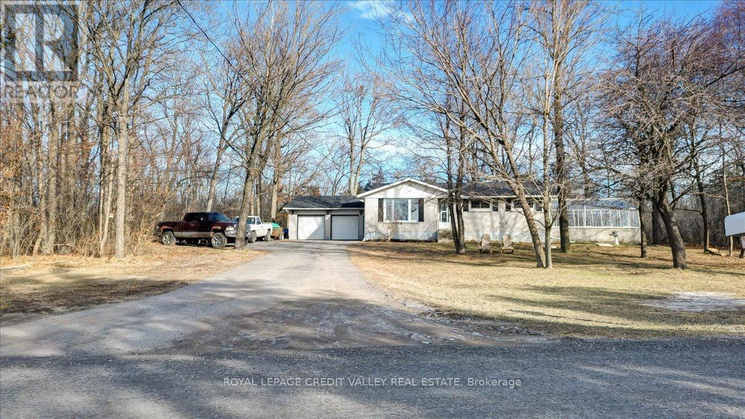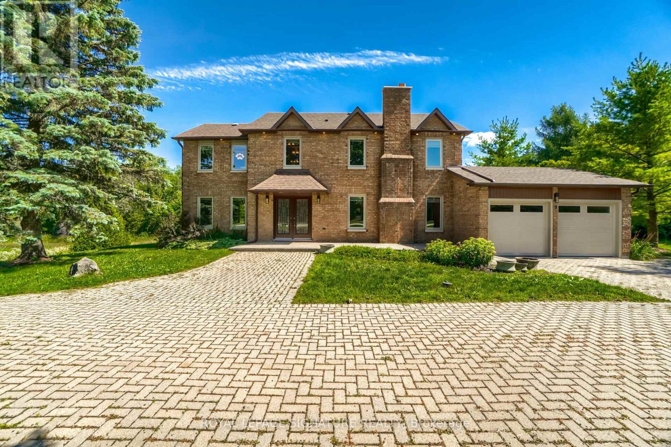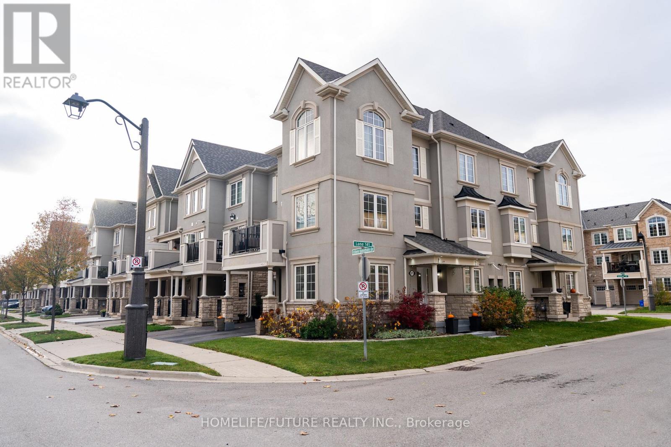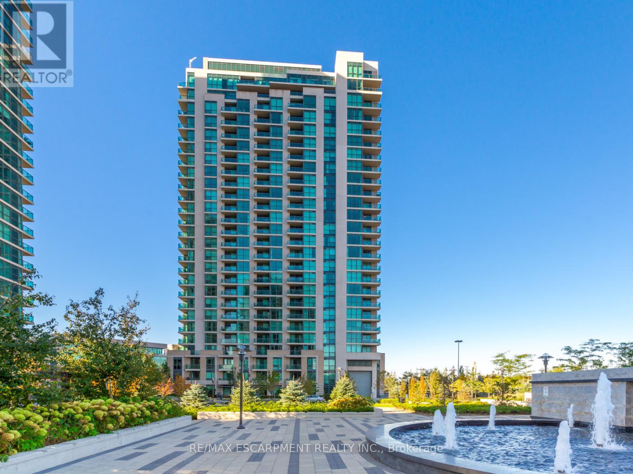144 Underwood Drive
Whitby, Ontario
Absolutely spectacular! This custom-built 4-bedroom, 4-bath Brooklin family home showcases stunning upgrades and maintenance-free landscaping. The fully fenced backyard oasis (2017) features lush artificial turf, a relaxing hot tub (2021), a spacious entertainer's deck(2018), built-in charcoal BBQ, and elegant exterior pot lighting - perfect for gatherings or quiet evenings. Step inside the welcoming foyer leading to an open-concept den with convenient access to the laundry room and garage. The great room offers pot lights, premium laminate flooring, and beautiful views of the backyard. The gourmet kitchen is a showstopper with quartz countertops, stylish backsplash, upgraded stainless-steel appliances, and a large center island with breakfast bar highlighted by modern pendant lighting. Adjacent, the dining area features a sliding glass walk-out to the backyard retreat.Upstairs, you'll find four spacious bedrooms, including a primary suite with a spa-inspired 4-piece ensuite and walk-in closet, plus a second bedroom also featuring its own 4-piece ensuite and walk-in closet. Extras: Just 6 years new, this home includes numerous upgrades - double-insulated garage roof, updated bathroom vanities, extensive landscaping, water softener system (2018), and much more! Ideally located steps from schools, parks, downtown amenities, and with easy access to Hwy407/412! (id:55093)
Century 21 Innovative Realty Inc.
1711 - 44 Falby Court
Ajax, Ontario
Experience affordable living in this freshly painted 2 + 1 corner end unit in The Town of Ajax, perfect for seniors and first time buyers seeking a tranquil lifestyle.This end of the hall corner unit living space catches the sunrise from the east and a view south to Lake Ontario.The living space has natural light with south and east views that are sure to impress those who visit.The kitchen includes fridge,stove,dishwasher,cupboards and counter space.The laundry room and storage area are all accessible IN UNIT.The spacious living and dining room are combined to permit entertaining and relaxation.The primary bedroom offers a retreat with a 3 piece ensuite washroom and walk-in closet. while the additional bedroom can be used for a home office or guests.Residents enjoy exclusive access to amenities including,among others,a fitness center,work shop,library,outdoor pool,laundry facilities,party room and Billiards ! No more traveling to downtown Toronto Medical Offices and Hospitals as they are just minutes south of Falby Court making it easy for local appointments.Conveniently located near shopping,dining and public transit.If you are downsizing and or a first time buyer,you'll appreciate the lower taxes and condo maintenance fees which include heating,building insurance, common element,water,hydro and central air. (id:55093)
Royal LePage Terrequity Realty
Bsmt - 34 Killick Road
Brampton, Ontario
Upgraded 1 bedroom and den basement with chef's kitchen available at Sandalwood and RobertParkinson road.Dedicated parking and separate entrance.Rent is $1400 per month with all inclusive (id:55093)
Royal LePage Superstar Realty
Bsmt - 163 Cartmel Drive
Markham, Ontario
Spacious 2 Bedroom Basement Apartment In Great Neighbourhood! Private Laundry Available! One parking spot on driveway! Spacious Shared Fenced Backyard! Close To All Amenities, Schools, Ttc, Shopping! (id:55093)
Century 21 Percy Fulton Ltd.
3903 - 1 Yorkville Avenue
Toronto, Ontario
AMAZING, famous, coveted 1 Yorkville Condo situated in the core of Toronto's most designated Yorkville neighborhood with worldwide shopping boutiques, classy restaurants and cafes, steps to the Subway and U of T This beautiful 1+1 bedrooms unit in charming layout with neutral finishes, upgraded, floor to ceiling windows that drench the living spaces and bedroom with an abundance of natural light. The upgrade kitchen is elevated with built-in appliances, Centre island, and quartz countertops. Spacy bedroom with direct access to the open balcony overlooking the skyline, den with sliding door for home office or 2ndbedroom. beautiful 4pc bathroom with charming vanity. 9ft ceilings throughout with engineered hardwood floors. Ensuite Washer and Dryer, VACANT (id:55093)
Royal LePage Real Estate Services Ltd.
505 - 150 Main Street W
Hamilton, Ontario
Experience elevated living in one of Hamilton's most desirable neighbourhoods. Ideally located just minutes from McMaster University, City Hall, lively arts and culture, major highways, and every essential amenity, this sleek and stylish unit places the best of the city right at your doorstep. Freshly painted and truly move-in ready, it features soaring 10-ft ceilings, expansive west-facing windows that pour in natural light, and a bright open-concept layout that extends to your own covered balcony - perfect for unwinding or entertaining. Enjoy a generous primary bedroom with a private 4-piece ensuite, a spacious den ideal for work or guests, a walk-in closet, and convenient in-suite laundry. Stainless-steel appliances, ample storage, and modern finishes complete the space. The building offers exceptional amenities including a fitness centre, indoor pool, rooftop terrace, and an inviting party room for gatherings. Whether you're a first-time buyer, savvy investor, or looking to downsize without sacrificing comfort, this property is the perfect place to call home. (id:55093)
Royal LePage Meadowtowne Realty
88 Marina Point Crescent
Hamilton, Ontario
Discover this beautiful 3-bedroom freehold 2-storey townhouse in the highly desirable Fifty Point community of Stoney Creek, just moments from the QEW. Enjoy walking-distance access to the lakefront, scenic trails, and top retailers like Costco, Metro, IKEA, LCBO, and Turtle Jack's.Spacious, welcoming, and perfectly located, this home offers an exceptional blend of comfort, convenience, and modern living-a standout opportunity in one of the area's most sought-after neighbourhoods. (id:55093)
Right At Home Realty
256 Bedrock Drive
Hamilton, Ontario
Discover this exceptional detached house in the upper Stoney Creek Mountain, a most prestigious community. From the elegant double door entry to the expensive 9 feet ceilings and sun drenched open concept design makes it a must see. High ceilings, a spacious great room, large windows, granite kitchen countertops make it perfect for living and entertainment. The modern kitchen comes equipped with granite countertops, a central island, stainless steel appliances and a gas stove. Upstairs- the primary suite, three bedrooms and laundry offers a comfort with an abundance of natural light. The house is conveniently located near rated schools, parks, public transit and school bus route. Minutes away from the Redhill Valley parkway, Walmart, staples, shoppers drug mart. Major schools like St.James Apostle Catholic ES, Sir Wilfrid Laurier ES, Billy Green ES, Mount Albion ES etc.... (id:55093)
Homelife Silvercity Realty Inc.
170 Crofton Road N
Prince Edward County, Ontario
This charming 3-bedroom bungalow offers an open-concept design that maximizes space and natural light, perfect for modern living. Situated on the peaceful outskirts of Picton, it is conveniently located just 15 minutes from public schools and colleges, and only 20 minutes from the stunning Sandbanks Provincial Park, ideal for outdoor enthusiasts. The home features an attached oversized double car garage, thoughtfully insulated for year-round use. Inside, the inviting living, dining, and kitchen areas are newly painted with neutral decor and adorned with newer laminate flooring, creating a fresh and welcoming atmosphere. The full basement includes one finished bedroom, while the remainder of the space is ready for your personal touch, offering great potential as an in-law suite or additional living area. Step outside to enjoy tranquil outdoor spaces that beckon relaxation and leisure. For those with a green thumb, the property also boasts a charming three-season greenhouse, perfect for cultivating your favourite plants and vegetables. This property is a unique blend of comfort, potential, and location, ideal for families, gardeners, or anyone seeking a peaceful lifestyle in a vibrant community. The well was drilled to 80' in 2023. Their is 55' of water currently. Trickle system pumps water to holding tank. 200amp updated panel in 2023 (id:55093)
Royal LePage Credit Valley Real Estate
9 Elite Road
Caledon, Ontario
Fully upgraded home on a stunning 3.6-acre lot offering beautifully finished living space throughout. Eat-in kitchen with centre island, stainless steel appliances, wall-to-wall pantry cabinetry, and walk-out to deck with spectacular views. Renovated bathrooms on all floors and a beautiful family room. Enjoy a huge private backyard featuring a sauna, hot tub, gazebo, entertainer's deck, mature trees, and a pond-perfect for relaxing or hosting.Ideally located minutes to Caledon Village and Orangeville, with easy access to Hwy 10 and Hwy 9 for convenient commuting (approx. 45 minutes to Toronto), plus nearby GO bus connections toward Brampton GO/Union. Close to local shops, dining, essential services, and surrounded by Caledon's scenic trails and outdoor recreation. 200-amp service. A rare opportunity to enjoy privacy, space, and convenience in one exceptional property !! (id:55093)
Royal LePage Signature Realty
275 Ellen Davidson Drive
Oakville, Ontario
This Beautifully Upgraded Corner Townhouse Offers A Rare Opportunity To Own A Fully Renovated, Move-In-Ready Home In One Of Oakville's Most Sought-After Neighborhoods. The Spacious Layout Is Perfect For Both Everyday Living And Entertaining Guests. Enjoy The Convenience Of Brand-New, Top-Tier Appliances Including A Washer, Dryer, Fridge, Stove, And Dishwasher All Seamlessly Integrated Into A Stylish, Contemporary Kitchen. Custom Zebra Blinds Throughout The Home Offer Privacy And A Sleek Designer Look, While Pot Lights Inside And Out Add A Warm, Elegant Glow To Every Space. Best Of All, You're Just Minutes From Top-Rated Schools, Restaurants, Bank (id:55093)
Homelife/future Realty Inc.
1110 - 235 Sherway Gardens Road
Toronto, Ontario
Experience luxurious living in this stunning corner two-bedroom unit, thoughtfully designed with spacious rooms situated on opposing sides for maximum privacy. The home features pristine, brand-new hardwood flooring throughout, showcasing impeccable condition and a true sense of care and attention. Bright and inviting, this residence offers spectacular skyline views uninterrupted by nearby buildings, allowing you to enjoy breathtaking vistas from every window. A cherished and meticulously maintained space, this corner unit combines comfort, elegance, and exceptional views in a premier building. AWESOME amenities include an indoor pool, hot tub, gym, theatre, and party room! Hop Skip & a Jump from Sherway Gardens, restaurants, cafés, transit, GO stations, and trails. This home suite is perfect for professionals, families, or investors seeking a premium layout with fantastic transit & getting around! (id:55093)
RE/MAX Escarpment Realty Inc.

