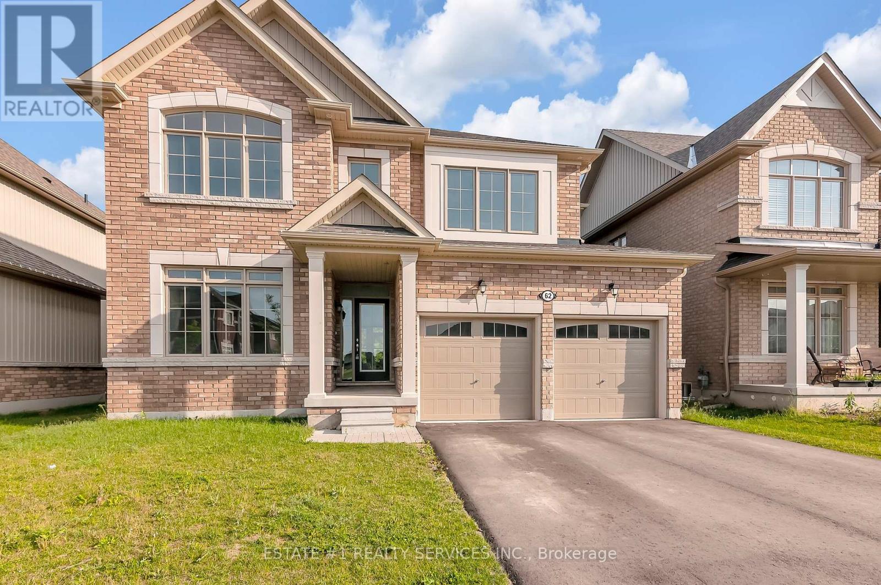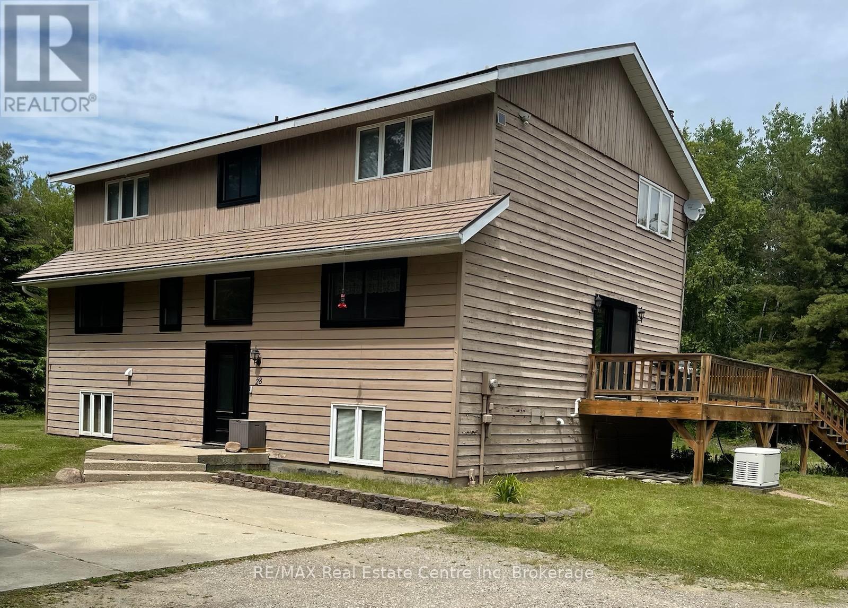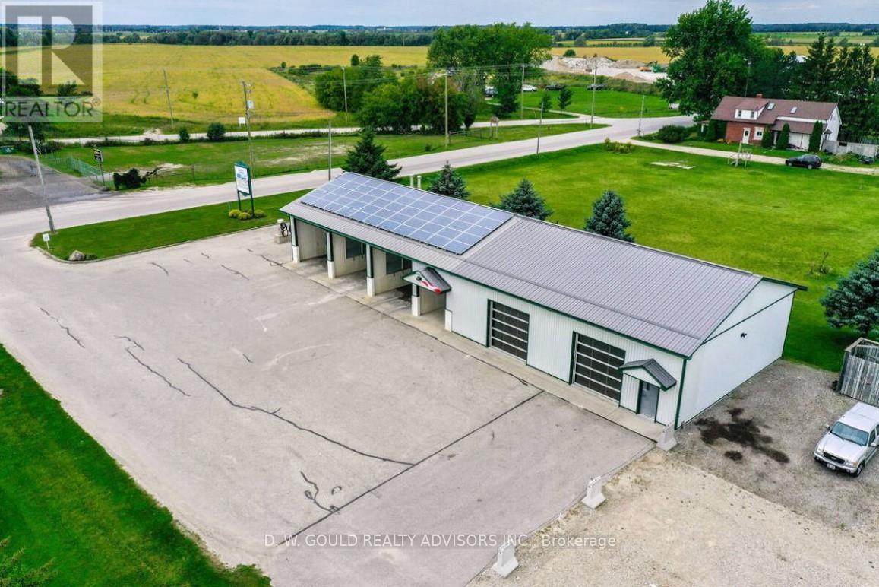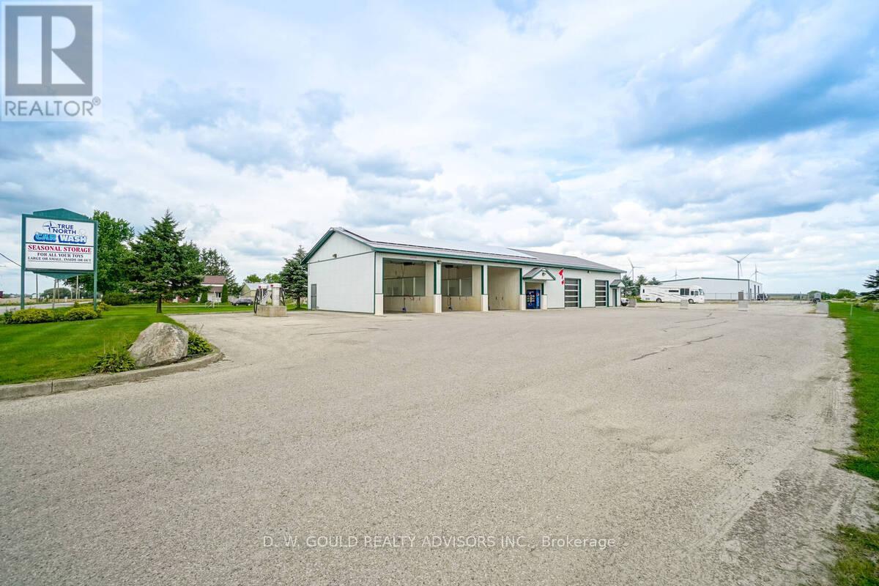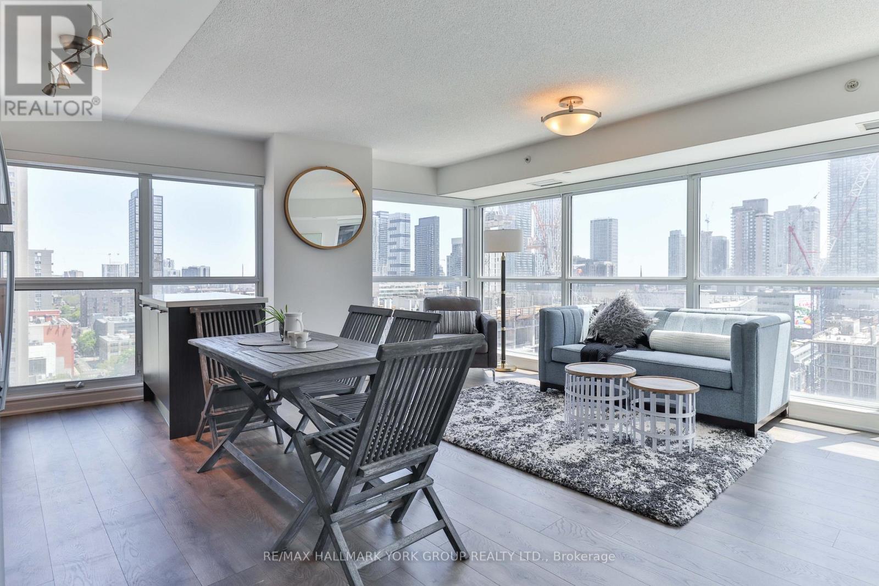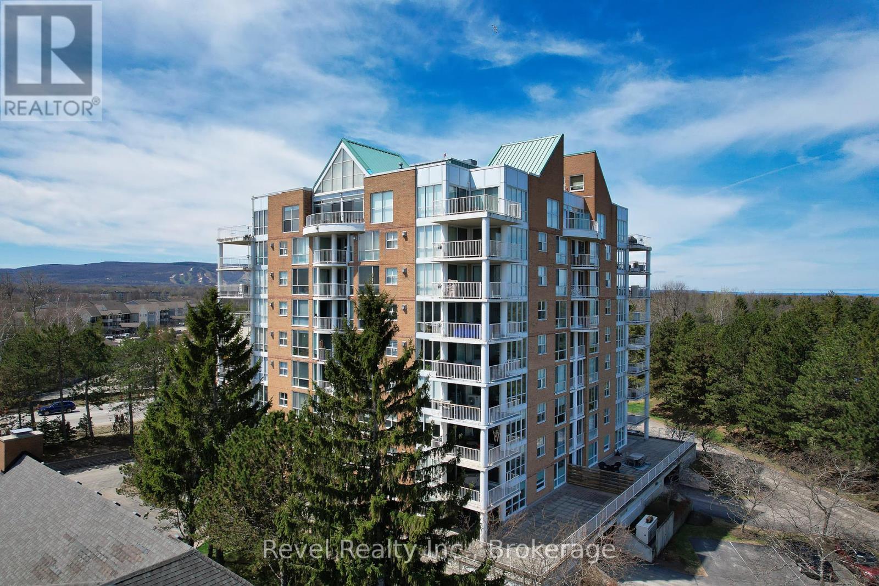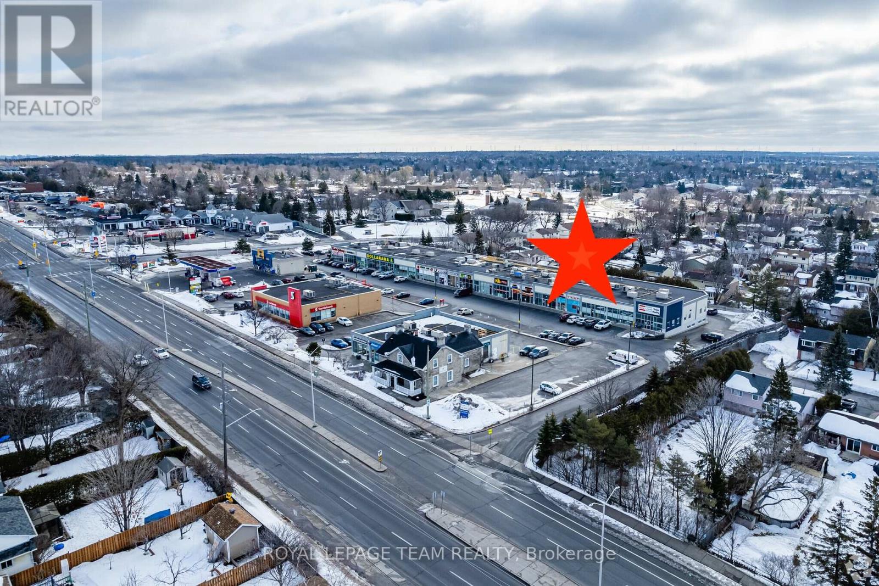11 Oak Street
South Glengarry, Ontario
Two story century home "The Painted Lady CIRCA 1866, in the heart of the quaint village of Lancaster. This timeless 5 bedroom beauty boasts character of yesteryear. Be greeted by the charming wrap around porch. Ornate wood finishes throughout. Spacious formal living room. Formal dining area leads to the bright eat in kitchen that features plenty of cabinetry, built in pantry and appliances. Music room with rear access to back deck and an above ground pool. Second level bedrooms with storage. Two 4pc bath tub/shower combo. A 2nd staircase that accesses the north end of the home. Other notables: 2pc powder room, main floor laundry, gas furnace 2023, asphalt/metal shingles 2023, custom gazebo, gardens/landscaping, storage shed, tempo garage, municipal services. Room for the growing family or potential option for a bed and breakfast. Quick commute to Montreal/Cornwall. As per Seller direction allow 24hr irrevocable on all offers. (id:55093)
Royal LePage Performance Realty
62 Kirby Avenue
Collingwood, Ontario
Detach house GORGEOUS 4 BEDROOM, 4 WASHROOM MOST PRESTIGIOUSNEIGHBORHOODS. BRICK & STONE EXTERIOR WITH A 9' CEILING ON THE MAIN FLOOR AND A CLASSIC OAKSTAIRCASE. MODERN OPEN-CONCEPT LAYOUT WITH A SEPARATE LIVING/DINING AREA. UPGRADED KITCHEN WITHGRANITE COUNTERTOP, STAINLESS STEEL APPLIANCES AND W/O TO DECK. THE UPPER FLOOR OFFERS 3 BEDROOMSAND 2 FULL BATHS. FAMILY ROOM OPENS TO THE BALCONY. THE 4TH BEDROOM HAS LAMINATE FLOORS, A FULL 4PC ENSUITE BATHROOM AND OPENS TO THE BACKYARD. CLOSE TO ALL AMENITIES STAINLESS STEEL (id:55093)
Estate #1 Realty Services Inc.
318 - 20 Blue Jays Way
Toronto, Ontario
Dont look any further! This spacious 2 plus 1 split bedroom suite offers over 1100 Sq.ft of livable space flooded with natural light from its south-facing windows. The spacious eat-in kitchen features granite counters, a breakfast bar, and a rare oversized pantry. The large dining room and living rooms are perfect for entertaining and unwinding. A roomy den offers the perfect work-from-home space. The primary bedroom includes a luxurious ensuite with marble counters, a walk-in shower, and a generous walk-in closet. This suite has a very livable layout and is a home that truly has it all. This suite is inside The Element by Tridel, a building in downtown Toronto that is one of a few that allow AirBnB. Residents have exclusive access to a full suite of luxury amenities, including a private screening room, a fully equipped fitness centre, a dedicated aerobics space, and a serene aqua spa with saunas. After a workout, unwind on one of three beautifully landscaped rooftop terraces, complete with green space and incredible city views. Hosting is easy with a stylish party room, wet bar, and a games room featuring a plasma TV, perfect for entertaining. Built with sustainability in mind, the building features advanced environmental systems, including a cutting-edge cooling system that reduces energy use and greenhouse gas emissions, keeping your maintenance fees lower and your carbon footprint lighter. Steps to TIFF, Roy Thompson Hall, Second City, and more! (id:55093)
Forest Hill Real Estate Inc.
28 Pinegrove Crescent
Adjala-Tosorontio, Ontario
This custom home is priced to SELL, No open houses, don't buy the cottage, you have the best of both worlds. You can reap the benefits of city conveniences and fresh air, sunshine, open spaces on your very own private Custom Built Estate Home With almost 2200+ square feet above grade. Boasts Soaring living room Ceiling with skylights. Fireplace, 60K worth of new energy efficient windows, all new bathrooms, Generous room sizes, Steel Roof with lifetime warranty.. Lots of upgrades This home is also Energy certified with certificate. Having guests over? Tons of parking. separate double car garage, workshop and loft. Perfect space for your hobbies or business. One and a half acres of land for gardening. City perks minutes away: lakes, boats, fishing, hikes, outdoors, golf, skiing all around the corner with all amenites near by. It's a lifestyle choice. High speed internet allows you to work from home! No more sitting in traffic for hours. No sign on property. (id:55093)
RE/MAX Real Estate Centre Inc
(Warehouse) - 493 Eliza Street
Wellington North, Ontario
This property offers County Road exposure and features a total of +/- 14,018 sf of building area on +/- 2.28 acres, which includes a +/- 9,800 SF commercial/industrial warehouse with three drive-in doors and varying clear heights (12' 10" -19' 4"), a +/- 2,318 sf car wash with three bays and office, and a 1,900 SF shop with two Drive-in doors. Shop could be used for various automotive or retail uses. Tint shop, detailing, etc. The site includes excess land and a gravelled outdoor storage area. Zoned C2 (Highway Commercial) at the front with a variety of permitted uses & M1 (Industrial) at the rear, allowing for outside storage with select uses. Tax amount is estimated from interim 2025 tax bill (TBV). VTB available. *Legal Description Continued: WELLINGTON NORTH **EXTRAS** Please Review Available Marketing Materials Before Booking A Showing. Please Do Not Walk The Property Without An Appointment. (id:55093)
D. W. Gould Realty Advisors Inc.
(Car Wash) - 493 Eliza Street
Wellington North, Ontario
This property offers County Road exposure and features a total of +/- 14,018 sf of building area on +/- 2.28 acres, which includes a +/- 9,800 SF commercial/industrial warehouse with three drive-in doors and varying clear heights (12' 10" -19' 4"), a +/- 2,318 sf car wash with three bays and office, and a 1,900 SF shop with two Drive-in doors. Shop could be used for various automotive or retail uses. Tint shop, detailing, etc. The site includes excess land and a gravelled outdoor storage area. Zoned C2 (Highway Commercial) at the front with a variety of permitted uses & M1 (Industrial) at the rear, allowing for outside storage with select uses. Tax amount is estimated from interim 2025 tax bill (TBV). VTB available. *Legal Description Continued: WELLINGTON NORTH. **EXTRAS** Please Review Available Marketing Materials Before Booking A Showing. Please Do Not Walk The Property Without An Appointment. (id:55093)
D. W. Gould Realty Advisors Inc.
138 Charing Cross Street
Brantford, Ontario
138 Charing Cross Street in Brantford offers a prime commercial space perfect for any business seeking a high-traffic location. Zoned C8, this building is surrounded by well-established businesses, providing excellent visibility and foot traffic. It features a waiting room, and a bathroom, making it ideal for offices or service-based businesses. Additionally, the property includes a full basement with laundry and storage space, offering extra functionality. The paved parking lot accommodates up to 8 vehicles, ensuring convenience for both staff and clients. The building has been recently updated, with a new roof, windows, furnace, A/C, and electrical system, meaning less maintenance for the new owner. Whether you're starting a new venture or expanding your current business, this property provides everything you need to succeed in an ideal Brantford location. (id:55093)
Royal LePage Brant Realty
1607 - 386 Yonge Street
Toronto, Ontario
Rarely Offered Southeast Corner 3 Bedroom, 2 Bathroom Suite At The Iconic Aura At College Park. Approx. 1,068 Sq Ft Plus A Balcony, Showcasing Beautiful City And Lake Views From The Main Living Areas And Bedrooms. The Bright, Open-Concept Layout Features Soaring Windows, Allowing Natural Light To Fill The Space. Recently Updated With New Laminate Flooring Throughout, Combined With Remote-Controlled Motorized Window Coverings, This Home Offers A Perfect Blend Of Style And Comfort. The Modern Kitchen Features Stainless Steel Appliances, Sleek Cabinetry, Soft Close Drawers And A Centre Island, Ideal For Everyday Dining. The Spacious Primary Bedroom Offers A Walk-In Closet And A 4-Piece Ensuite. Two Additional Bedrooms Enjoy East-Facing Views And Share A Stylish 3-Piece Bathroom, Perfect For Family, Guests, Or A Home Office. Aura Residents Enjoy Direct Underground Access To College Park Subway Station And 180,000 Sq Ft Of Retail. Aura Offers 5-Star Amenities Including 24-Hour Concierge, Party/Meeting Rooms, Guest Suites, BBQ and Cyber Lounge, And Home Theatre. Steps To UofT, TMU, Eaton Centre, Hospitals, Financial District, Parks, And More. Includes 1 Parking & 1 Locker. (id:55093)
RE/MAX Hallmark York Group Realty Ltd.
305 - 24 Ramblings Way
Collingwood, Ontario
Welcome to Unit 305 in Bayview Tower at Ruperts Landing one of Collingwood's most desirable waterfront communities! This 2-bedroom, 2-bathroom condo offers a blend of comfort and low-maintenance resort-inspired living. Step into a bright, open-concept layout featuring expansive windows that bring natural light inside. The kitchen is thoughtfully designed with appliances included- Fridge, stove, dishwasher, washer, dryer, ample cabinetry, and a convenient breakfast bar perfect for everyday living or entertaining guests. Relax in the spacious living room, complete with walk-out to a private covered balcony, where you can enjoy the fresh Georgian Bay air. The primary suite is spacious with a walkout to the balcony, ensuite bathroom and large closet. The second bedroom is ideal for guests, a home office, or family use. Residents of Ruperts Landing enjoy exclusive access to a wealth of amenities, including a private marina with kayak and paddleboard storage, an indoor pool, hot tub, sauna, fitness centre, tennis and pickleball courts, and a fully equipped renovated clubhouse offering social and recreational activities. Rupert's Landing is located along the Georgian Trail, just minutes from downtown Collingwood, Blue Mountain, premier golf courses, and easy access to Blue Mountain, this vibrant community is the perfect four-season lifestyle destination. Unit 305 includes one outdoor surface parking space and access to common parking. (id:55093)
Revel Realty Inc.
230 Robins Point Road
Tay, Ontario
Wow !! This Stunning Waterfront Property On Georgian Bay With Direct Access To Clean Water. Waterfront living on Georgian Bay with this extraordinary living with a waterfront view from Kitchen, living rooms and Bedroom. This Turn Key Waterfront Home/Cottage is Four Season. It Has Two Full Luxury Suites Built Into The Design. The Main Living Area Has Three Bedrooms, One Bathroom, And An Open Concept Design With All Luxuries Of The Home. The Two-Bedroom, One-Bathroom In-Law Suite Is Perfect For Your Extended Family To Have Their Own Personal Space When They Arrive. Also lots of rental potential to this amazing property. This Property Is Just 3 Minute From The Local Marina In Victoria Harbor & Schools, shopping centers are close by. Features Like : Boating, Fishing, Swimming, Canoeing, Hiking, Cycling, Hunting, Snowmobiling, ATV, Skiing And Much More. Only 10 Minutes To Midland, 25 Mins To Orillia, 40 Minutes To Barrie & 90 Mins To GTA **EXTRAS** Gas Stove, Refrigerator; Fridge, Range Hood, Window Coverings, Light Fixtures, All Furniture. This Year-Round Home Will Have A Lifestyle All Of Its Own. Close To All Amenities. (id:55093)
Royal LePage Credit Valley Real Estate
22 Dayfoot Drive
Halton Hills, Ontario
Attention Developers, Investors, and Builders! Zoning-approved for medium-density residential development this is your opportunity to build between 92 to 165 units with no underground parking required. Options include stacked townhomes or mid-rise forms. Prime Location: Approx. 2.65 acres of landJust off Main StreetWithin 650m of the GO StationLocated in a Major Transit Station Area no parking minimumsThe generous lot size allows for ample at-grade parking, regardless of your chosen built form.This site is perfect for a development or rental project in a municipality with minimal competition and strong demand. Full due diligence package available upon request. Dont miss out on this rare opportunity. (id:55093)
Royal LePage Your Community Realty
Unit 2 - 484 Hazeldean Road
Ottawa, Ontario
Rarely offered retail space with 1,100 SQ FT approximately with high visibility and access from both Hazeldean Rd and Castlefrank Rd in the fast growing Kanata neighbourhood with great exposure on arterial Hazeldean Road, well located in between dense residential neighbourhoods Katimavik and Glencairn. Well managed mall with long established anchor tenants including Scotia Bank, Dollarama, Joey's Urban and Ultramar Gas etc.. Guaranteed traffic & exposure to your business! Unlimited parking! Can also be rented with Unit 3 with a total size of 3,600 sq ft. Act fast! This one won't last long! Additional rent: $13.80/SQFT. Tenants pay utilities. (id:55093)
Royal LePage Team Realty


