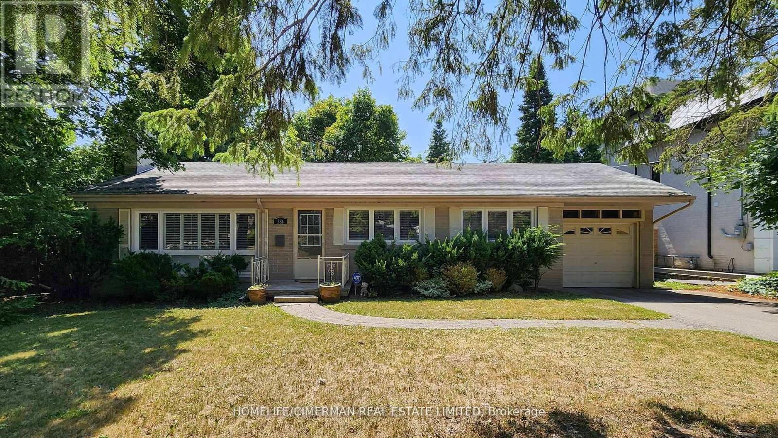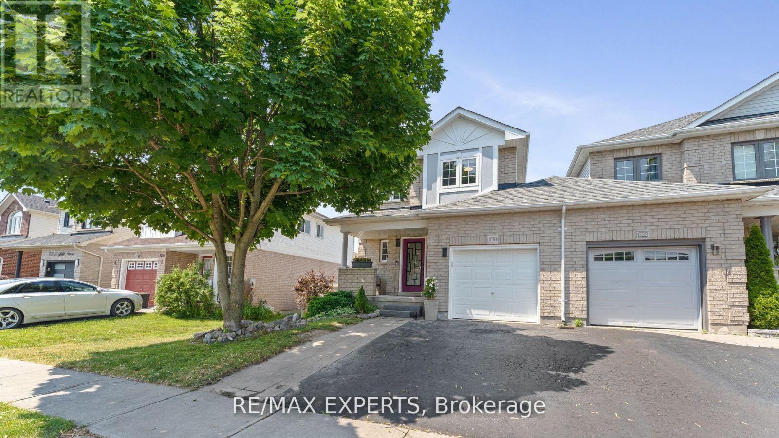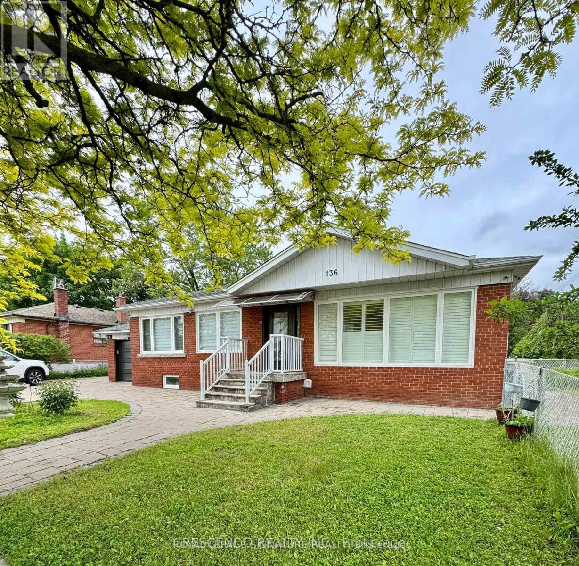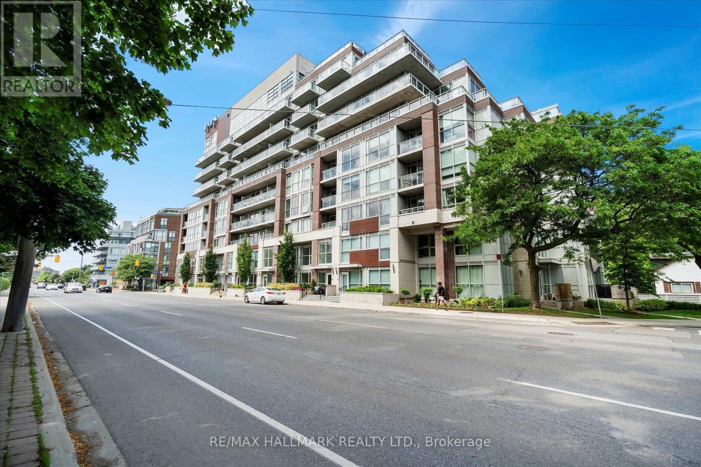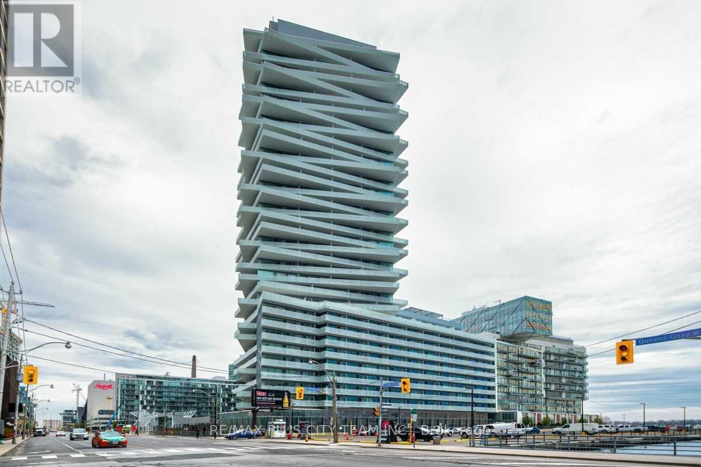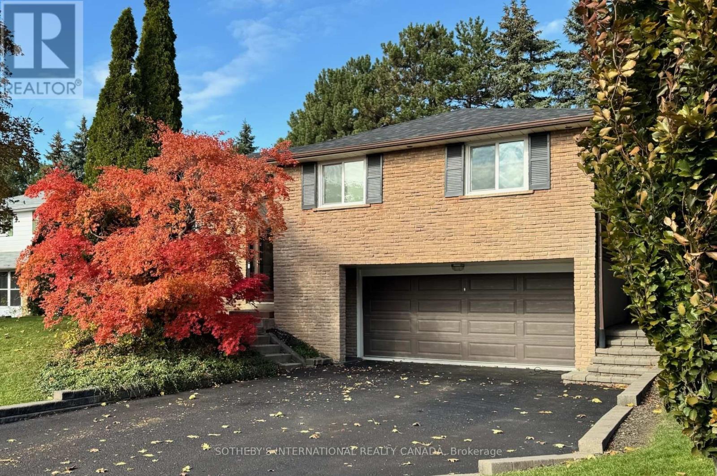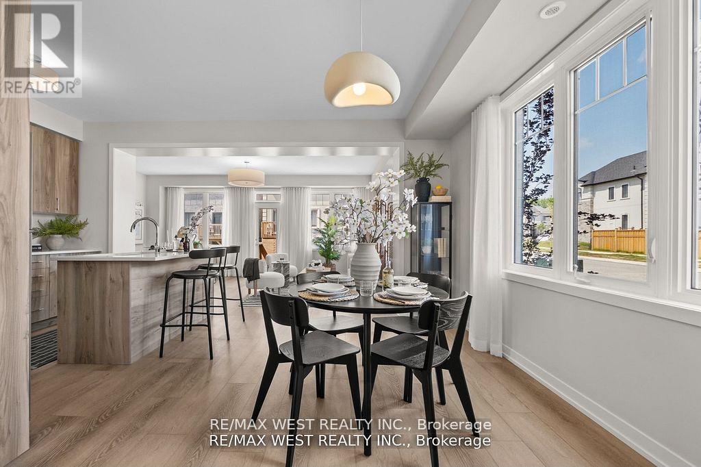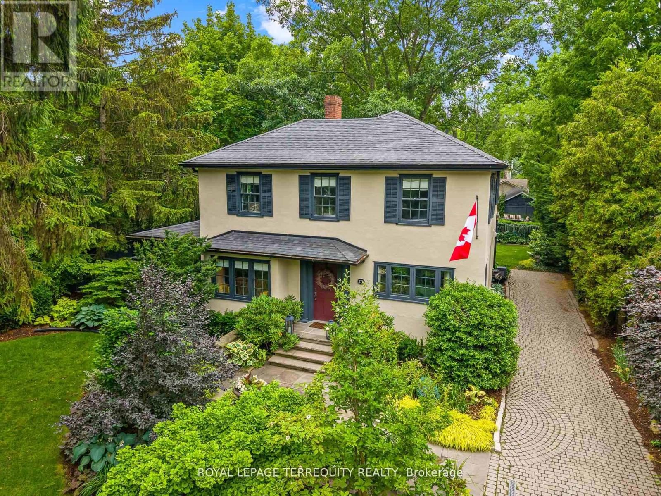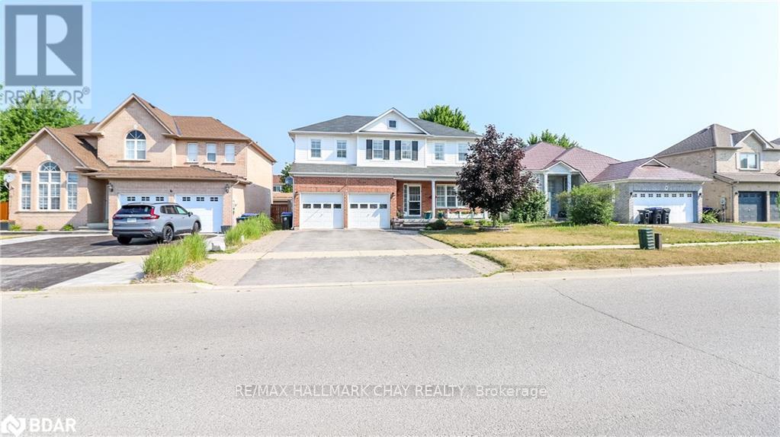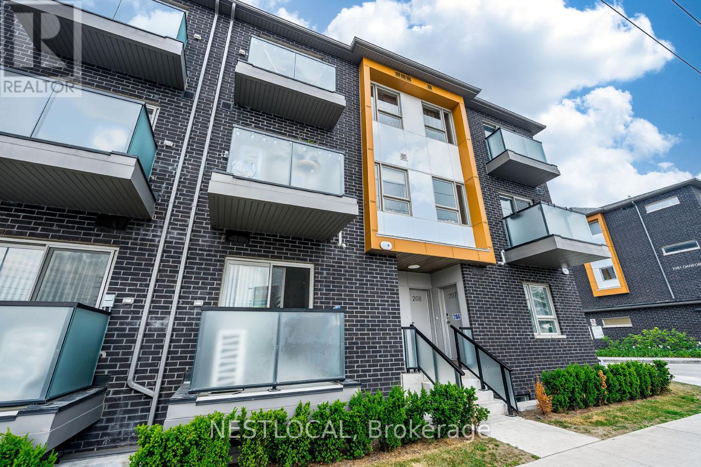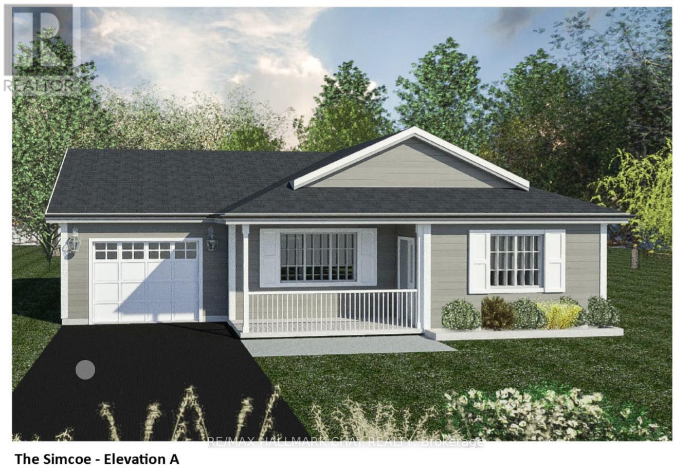386 Kerrybrook Drive
Richmond Hill, Ontario
For Lease Spacious Bungalow in Prime Richmond Hill Location! This bungalow offers of main floor living space. The main level features 3 bedrooms, 1 full bathroom, including a rear addition with a family room perfect for relaxing or entertaining. The fully finished basement extends your living space with 1 additional bedroom and another bath, ideal for extended family or home office use . Located on one of Richmond Hill's most sought-after streets, this home is just a short walk to the picturesque Mill Pond, offering tranquil trails and natural beauty year-round. (id:55093)
Homelife/cimerman Real Estate Limited
1720 Northfield Avenue
Oshawa, Ontario
Stunning End-Unit Townhome for Rent in Sought-After North Oshawa! Welcome to 1720 Northfield Ave, where modern style meets exceptional comfort. This full-property rental offers an impressive 3 bedrooms on the upper level, plus a finished basement featuring a 4th bedroom perfect for extended family, guests, or a private workspace. Enjoy the convenience of 2 luxurious full baths upstairs and a main-floor powder room for added ease. Step into a bright, open-concept main floor showcasing a contemporary kitchen, elegant finishes, and a functional layout designed for today's lifestyle. As an end unit, this home offers extra windows, added privacy, and abundant natural light throughout. The expansive backyard provides the perfect outdoor extension of your living space-ideal for relaxing, entertaining, or family fun. Located in a highly desirable neighbourhood close to schools, parks, shopping, and major routes, this is a rare opportunity to lease a beautiful, modern home in one of Oshawa's growing communities. Move in and experience elevated living! (id:55093)
RE/MAX Experts
327a Beechgrove Drive
Toronto, Ontario
Welcome to 327A Beechgrove Drive - a spacious and comfortable 4+1 bedroom, 4-bath detached home located on an exceptionally deep 300-foot ravine lot in a quiet, family-friendly setting. This well-maintained two-storey home offers plenty of space both inside and out, including formal principal rooms, a bright kitchen with breakfast area, and a large family room with wood-burning fireplace. Upstairs offers four sizable bedrooms, and the fully finished basement provides an additional bedroom plus a recreation area and bar setup - ideal for extended family, a home office, or added living space. Parking is a major convenience here, with a built-in 2-car garage plus room for up to 8 total vehicles on the driveway. The backyard is truly special: wide table land, mature trees, and peaceful ravine views that create a natural retreat for outdoor enjoyment. Located minutes from the 401, Rouge Hill GO, Guildwood GO, TTC routes, trails, parks, and the waterfront. A rare chance to lease a large home on a stunning deep lot in an excellent location. (id:55093)
Royal LePage Terrequity Sw Realty
Main - 136 Wye Valley Road
Toronto, Ontario
Fantastic 3-bed, 2-bath main-floor bungalow for lease! Features an open-concept kitchen with stainless steel appliances, quartz countertops, centre island, California shutters, and multiple skylights for abundant natural light. Hardwood flooring and in-suite laundry. Prime location with TTC at your doorstep, and close to Hwy 401, schools, parks, hospital, and Scarborough Town Centre! Main floor Tenants pay 40% of utilities and Cut lawn, remove snow. Parking 3 cars (1 in Garage & 2 on Driveway). No pets, No Smoking (id:55093)
Royal LePage Signature Realty
117 - 1350 Kingston Road
Toronto, Ontario
The Prestigeous Residences of the Hunt Club offers a never lived in 2 Bedroom 2 Bath suite with parking & locker. This upgraded unit boasts 785 sqft with a bright and spacious open concept layout and luscious treetop views! Upgraded kitchen with stylish backsplash with stainless steel appliance package. Upgraded vinyl flooring & pot lights/dimmers. Spacious Primary bedroom with ensuite bathroom and walk in closet. Residents have access to top-tier amenities, including a fully equipped gym and a scenic rooftop terrace. Conveniently located just steps from Hunt Club golf course, Waterfront, Upper Beaches restaurants, parks, and transit, with a bus stop right at your doorstep. Experience luxury living in a quiet and serene setting while being close to everything the city has to offer! (id:55093)
RE/MAX Hallmark Realty Ltd.
822 - 15 Queens Quay E
Toronto, Ontario
Welcome to Pier 27, one of Toronto's most iconic waterfront residences. This beautifully finished 2-bedroom, 2-bathroom suite offers a bright and spacious layout with 9-foot ceilings, floor-to-ceiling windows, and an oversized balcony perfect for outdoor relaxation. The open-concept living and dining area flows seamlessly into a sleek modern kitchen featuring integrated appliances, quartz counters, and high-end finishes throughout. Both bedrooms are generously sized, with ample storage and natural light. Residents enjoy access to a wide array of luxury amenities including a 24-hour concierge, state-of-the-art fitness centre, resort-style indoor pool, co-working library space, theatre room, party lounge, and more. Situated right on Toronto's vibrant waterfront, you're just steps to Sugar Beach, the ferry terminal, scenic trails, Union Station, Scotiabank Arena, the Financial District, and a variety of cafés, restaurants, and shops. Experience the perfect blend of luxury living and downtown convenience at Pier 27. (id:55093)
RE/MAX Plus City Team Inc.
RE/MAX Solutions Barros Group
36 Shieldmark Crescent
Markham, Ontario
Welcome to 36 Shieldmark Crescent, a beautifully updated 3+1 bedroom, 3-bath home nestled on a quiet, tree-lined crescent in one of Thornhill's most desirable neighbourhoods. Step inside and experience designer finishes throughout: matte-finished hardwood floors, smooth ceilings with pot lights, custom trim and crown mouldings, and Hunter Douglas window coverings that elevate every space. The updated eat-in kitchen boasts granite countertops and flows seamlessly into bright, open-concept living and dining areas-perfect for entertaining. The serene primary suite offers a private retreat with a walk-in closet, custom built-ins, and a spa-like ensuite. Downstairs, the fully finished lower level features a separate entrance, a cozy family room with a custom wall unit and gas fireplace, and versatile space ideal for an in-law suite, home office, or future rental opportunity. Outside, perennial gardens frame the home, creating a tranquil four-season setting. The backyard is a private oasis-lush, serene, and designed for relaxation. The garage is also wired for EV charging. Location is everything: Minutes to Highway 407, world-class dining, The Thornhill Club, community centres, Uplands Golf & Ski Club, ravines, walking trails, and parks. Enjoy endless recreation and the convenience of the future TTC subway station at Yonge & Royal Orchard-all just minutes away. Here, neighbours become lifelong friends. This is more than a home - it is a lifestyle where every detail is designed for comfort and connection. Move in and make it yours. (id:55093)
Sotheby's International Realty Canada
18 Ziibi Way
Clarington, Ontario
Exquisite 3+1-bedroom, 3-bathroom End Unit Treasure Hill - T1 End model residence. *2676 sqft* including finished basement. *Finished legal basement apartment direct from builder, with stainless applncs, washer and dryer unit, full kitchen, 3 pc bathroom and separate bdrm*Total of 10 appliances (5 at main/upper as well)* *Closing 30-90/120 days, closing anytime* Fully finished lower-level apartment with two separate municipal addresses and separately metered utilities *(excluding water)* perfect for rental income. Featuring oversized basement windows for ample natural light. **Builder inventory! These are selling quick, and at great prices! ... only a few left** The main floor invites you into an expansive open concept great room. The kitchen is a culinary haven tailored for any discerning chef. Ascend to the upper level and discover tranquility in the well-appointed bedrooms, each designed with thoughtful touches. The master suite is a true sanctuary, offering a spa-like 4 piece ensuite and a generously sized walk-in closet. (id:55093)
RE/MAX West Realty Inc.
277 King Street
Niagara-On-The-Lake, Ontario
Welcome to 277 King St in the Heart of Niagara-On-The-Lake's Old Town. This Stunning Home is Set on an oversized, professionally landscaped lot featuring a heated salt water pool. The patio is an entertainer's delight! Built-in Grill and outdoor Kitchen with A Bar. There's Ample Outdoor Dining Space and Gas Fire Bowl to Gather Around on Cooler Evenings. Walk-Out from the Dining Room to Spacious Maintenance Free Deck. Inside, The Spacious Main Floor Offers Plenty of room to Entertain. The Dining Room Features a Custom Wine Cellar. The Oversized Living Room has a Wood Burning Fireplace and Custom Built-in Bookcases. The Family Room Features a Gas Fireplace, Built-in Bar, Floor to Ceiling Windows To Enjoy Views of the Private Yard. The Eat-in Kitchen Features Stainless Steel Appliances and Pot Filler Over the Range. The Side Entrance To The Mudroom Is Perfect On A Rainy or Snowy Day. A Nice Sized den or Office with Built-in Book Cases Rounds Out the Main Floor. Upstairs You Will Find The Primary Bedroom With A Five Piece Ensuite Bath. Walkout To the Second Floor Balcony. Laundry Is located on the Second Floor For Convenience. There are Two Additional Bedrooms with Large Windows Overlooking the Front Gardens. Steps to the Famous Shaw Theatre, Fine Dining and Shopping. A Quick Walk to the Historic Niagara-On-The-Lake Golf Course, The oldest in North America. A Perfect Full-Time or Weekend Residence That Does Not Disappoint! (id:55093)
Royal LePage Terrequity Realty
14 Gold Park Gate
Essa, Ontario
Welcome to 14 Gold Park Gate in the sought after 5th Line subdivision of Angus. Conveniently located, it is only minutes from local amenities and CFB Borden and 15 minutes from the 400 HWY and the Big Box Shopping District. This 4 bedroom home has plenty of room for a growing family or extended family setting. The kitchen and dining area of the main floor is the focal point of the home. The kitchen is designed around the family chef...plenty of room to work, granite counters, extensive storage and cabinetry, gas stove and a large center work island. The dining room has plenty of room and will fit the entire family for the holiday gatherings. The kitchen/dining area leads out to the deck with gazebo and off to the fenced yard with plenty of gardens, mature fruit trees and a sprinkler system to assist. A built-in gas line for the bbq adds for a convenient touch. The main floor is completed with a powder room and a second exit directly into the gazebo. The hardwood stairs lead to the second floor where all the bedrooms are generously sized and feature hardwood flooring. The primary bedroom features a 4 piece ensuite, walk-in closet and is located at the back of the home for a quite setting. An additional 4 piece bath and laundry complete this floor. The basement level is framed and drywalled waiting for your personal touches. Additional bedrooms? Theatre room? The potential is only limited by your imagination. There are many bonuses to this home.....hardwood throughout, carpetless home, granite counters, California shutters throughout, hot water on demand (owned), water softener, 7 stage reverse osmosis water treatment system, gas bbq hook up on deck +++ and the size needed for a large family. Don't wait, book your personal tour before this one disappears. (id:55093)
RE/MAX Hallmark Chay Realty
206 - 1085 Danforth Road
Toronto, Ontario
Discover modern urban living in this stylish 3-bedroom, 3-bathroom stacked condo townhouse at 1085 Danforth Road, Suite 206, Toronto. Built by Mattamy Homes, this 1,073 sq. ft. town features an open-concept kitchen with stainless steel appliances and quartz countertops, two private balconies & ample storage. The primary bedroom boasts a 4-piece ensuite, complemented by a stacked front-load washer and dryer and an EV parking spot for added convenience. Ideally located, this residence offers unmatched accessibility with public transit at your doorstep and Eglinton GO Station within walking distance. Enjoy the convenience of Shoppers Drug Mart and a grocery store across the street, plus nearby parks for outdoor relaxation. Amenities include a playground, courtyard, and visitor parking, making this move-in-ready home perfect for families or professionals seeking a vibrant Toronto lifestyle. (id:55093)
Nestlocal
Lot 95a Reynolds Drive
Ramara, Ontario
Welcome To Lakepoint Village's Land Leased Community Located Just Outside Of Orillia With All The Amenities You Need! This Home Offers Elegant Main Floor Living. This Simcoe A Model is New Construction - A Great Opportunity to Select Your Preferred Finishes. **EXTRAS** Central Air (id:55093)
RE/MAX Hallmark Chay Realty

