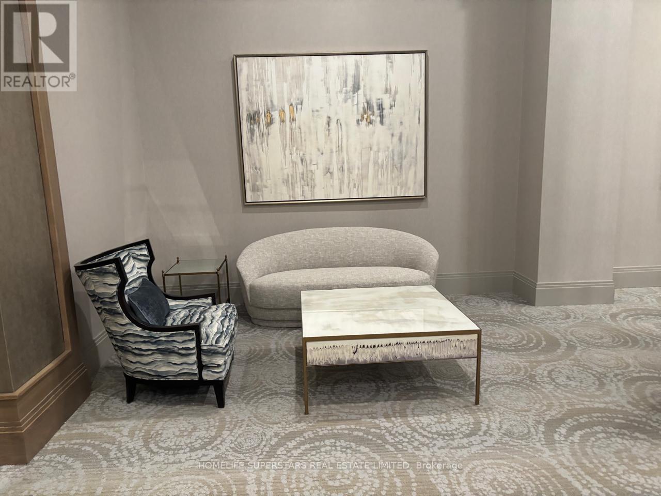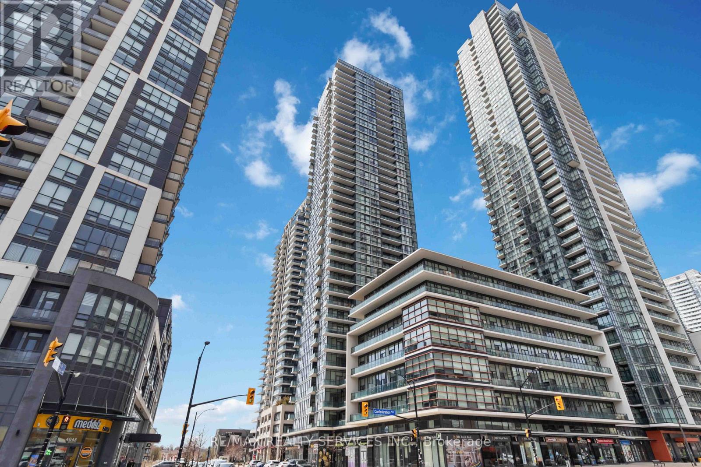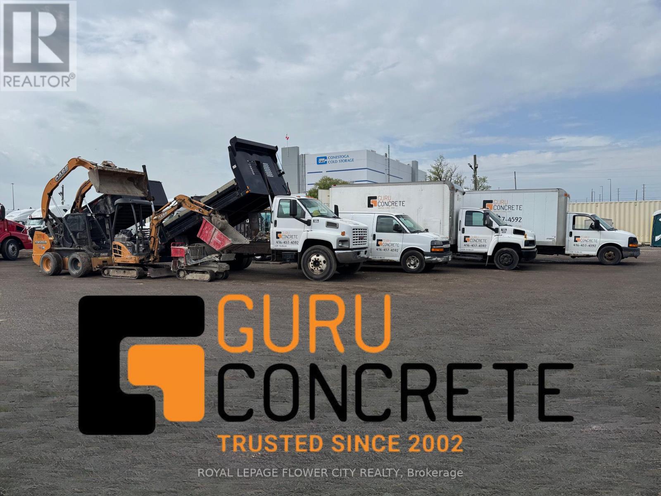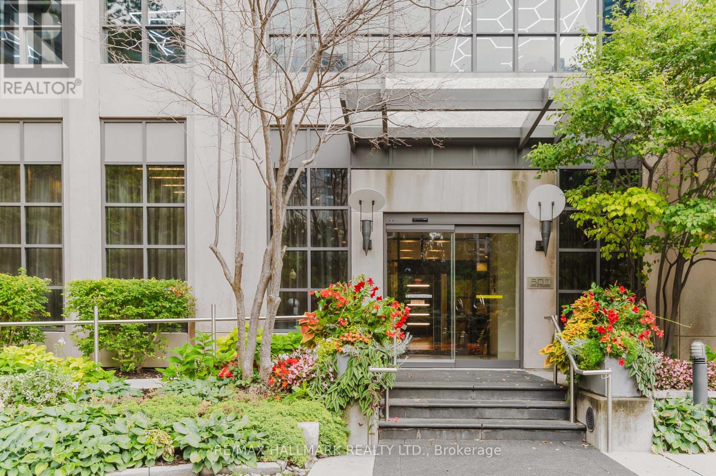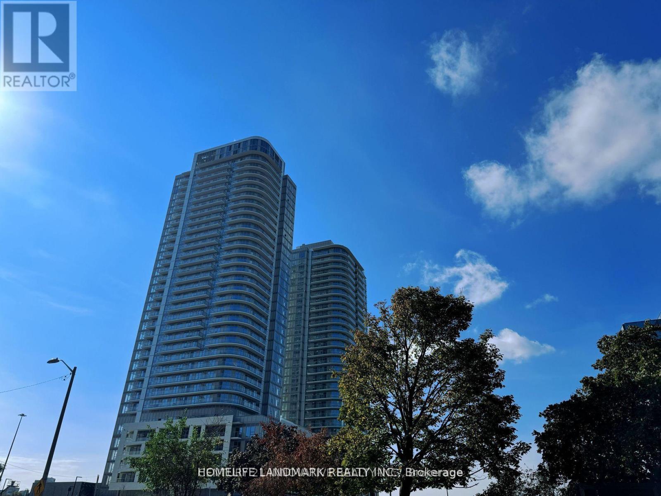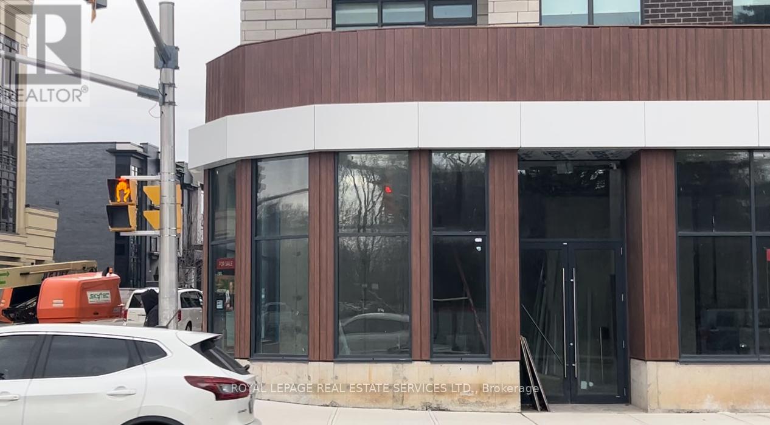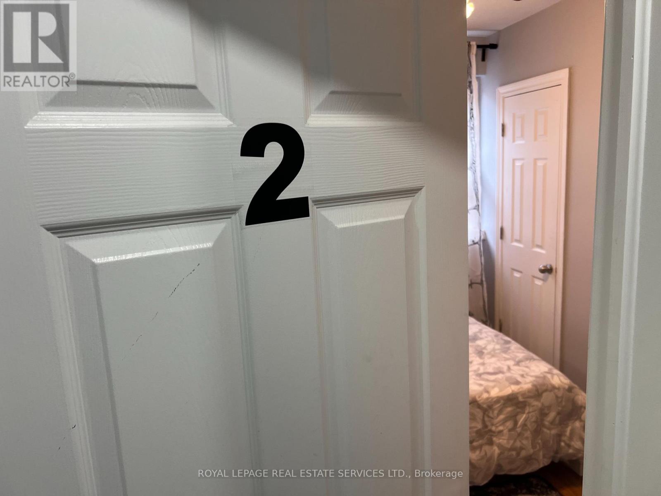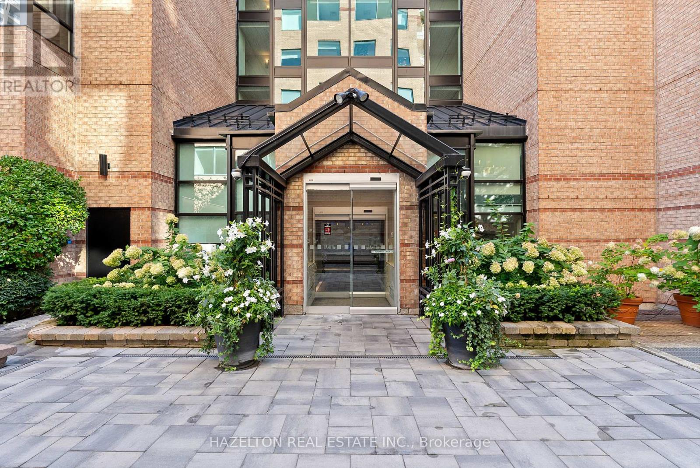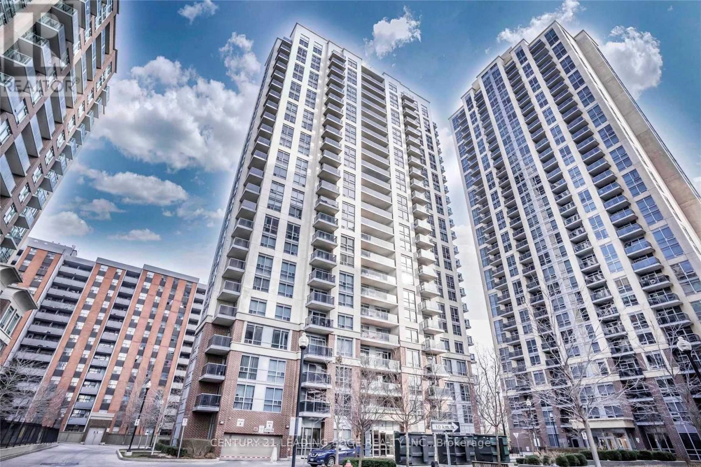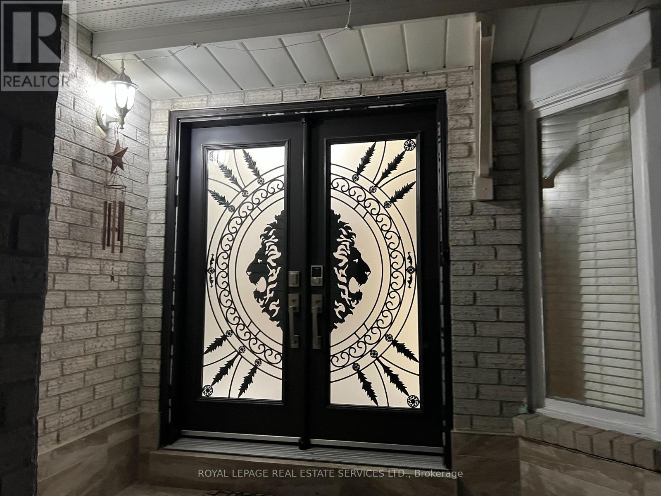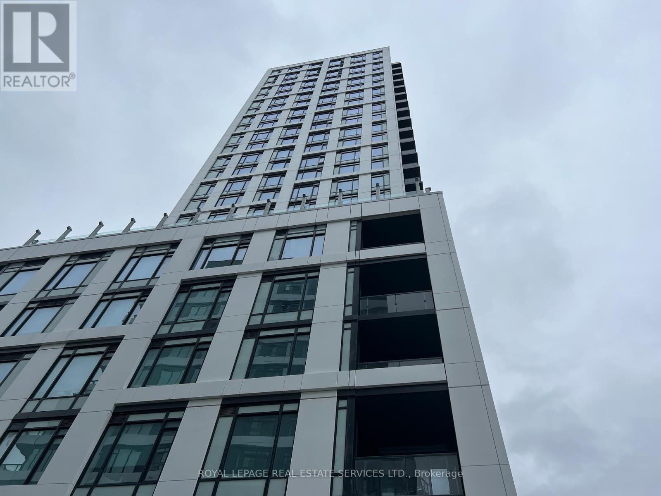2210 - 30 Elm Drive W
Mississauga, Ontario
This 2 Bedroom, 2 Washrooms Condo In A Luxury Building Features Built In Appliances, Quartz Countertops, Upgraded Cabinetry, Open Concept Living/Dining With Walkout To Balcony. Close To Square One, Restaurants, Parks, Transit Schools And Central Library. Condo Amenities Include A Gym. Theatre Room, Billiards Room, 2 Party Rooms And 24 Hours Security. (id:55093)
Homelife Superstars Real Estate Limited
404 - 4065 Brickstone Mews
Mississauga, Ontario
**FULLY FURNISHED** Featuring an open-concept living and dining area with floor-to-ceiling windows, this suite is filled with natural light and offers a warm, inviting atmosphere. The modern kitchen comes equipped with stainless steel appliances, granite countertops, and ample storage. The generously sized bedroom includes a large closet, while the spacious den is ideal for a home office, study area, or guest space. Located just steps from Square One Shopping Centre, Sheridan College, Celebration Square, restaurants, transit, and major highways, this location offers unbeatable convenience and a true downtown Mississauga lifestyle. Available for immediate occupancy. Don't miss this opportunity-schedule your viewing today! (id:55093)
RE/MAX Realty Services Inc.
12 Creditstone Rd. Avenue
Brampton, Ontario
A Well-Established and highly reputable concrete business, with over 20 years of success, offers a unique opportunity for a contractor or established company looking to expand. Known for its innovative, proprietary stamping tools that set the industry standard, the company serves a loyal client base including architects, designers, contractors, and homeowners throughout Peel, Halton, and the GTA. The sale includes a vast inventory of tools, trucks, and miscellaneous equipment, along with active business contracts and strong client connections. With no franchise fees, the buyer can enjoy full ownership, working through the busy summer season and taking winters off... (id:55093)
Royal LePage Flower City Realty
929 - 500 Doris Avenue
Toronto, Ontario
Grand Triomphe II by Tridel. This stunning residence features two spacious bedrooms and a large den, perfect for a home office or easily adaptable as a third bedroom. Recent upgrades include: new laminate flooring (except washrooms), modern kitchen, Stainless Steel appliances (Stove is almost. 3 years old), quartz countertop and backsplash, and a fresh professional paint job all making this home move-in ready. The building is exceptionally well managed and offers an impressive collection of luxury amenities, including: 24-hour concierge, Fully equipped fitness centre with yoga room and golf simulator, indoor pool, sauna, steam room, party room, theatre, games/billiards room, rooftop BBQ terrace and guest suites. Ideally located, the property is just steps from Finch Subway Station, GO, YRT and Viva Transit, and within walking distance to Mel Lastman Square, parks, grocery stores, the library, and a wide selection of restaurants and Cafe. Excellent choice for families seeking proximity to top-rated schools, or professionals who value flexible living space and the convenience of a vibrant urban lifestyle. Two Parking and One Locker included. (id:55093)
RE/MAX Hallmark Realty Ltd.
2716 - 2031 Kennedy Road
Toronto, Ontario
Welcome to ''K Square'' 1+1 Condo In The Heart Of Scarborough! Main Floor 9 Ft Ceiling. Den Could Be A Second Bedroom Or A Study/Office. Open Designed Kitchen With Stone Countertop, Undermount Sink & Soft-closing Cabinets! Premium Quality Energy Star Built-In Appliance Include Refrigerator, Cooktop & Dishwasher! Floor To Ceiling Windows In Living Room And Masterroom! 4 Pcs Bath W/Stonetop Vanities And Soaker Tub With Full Height Ceramic! Walk Out To Large Balcony With Unobstructed North And West View! Energy Saving Construction Materials! Low Flush Toilets For Water Efficiency In Bathrooms.Close to Shopping plazas, TTC, Hwy 401. Only Steps Away To The Closest TTC Bus Stop. (id:55093)
Century 21 Innovative Realty Inc.
123 Maurice Drive
Oakville, Ontario
Dont miss this golden and incredible opportunity, a brand new commercial in South Oakville's most sought-after, this bright and spacious corner unit with open concept layout can be great for pharmacy/clinic, vet or dental clinic or any other high-end store, high ceiling 2 doors with 2000 sqft, can be easily seprated into 2 units. Plenty of free parking (id:55093)
Royal LePage Real Estate Services Ltd.
2 - 872 Browns Line
Toronto, Ontario
WOW, Location and Value, Private room in Shared building Offering Exclusive Use Of The Private Fully Furnished Bedroom, Remainder Of The Apartment Is Shared. Brand New State-of-the-art Kitchen with Washer and Dryer And Free WiFi, The Rent includes all Utilities and Free Surface Parking. Must Have References & Good Credit Plus All Docs Required. Rent All Inclusive. **EXTRAS** Private Fully Furnished Bedroom, Remainder Of The Apartment Is Shared. Brand New State-of-the-art Kitchen with Washer and Dryer And Free WiFi, The Rent includes all Utilities and Free Surface Parking. (id:55093)
Royal LePage Real Estate Services Ltd.
211 - 225 Davenport Road
Toronto, Ontario
Welcome to 225 Davenport, a boutique residence where this spacious 1+ den plus sunroom offers rare comfort and charm right at the edge of Yorkville. Bathed in morning light from its east-facing windows, the suite enjoys peaceful garden and treetop views, far removed from the hum of Avenue Road and Davenport. Inside, smooth ceilings (no popcorn), an upgraded kitchen with a brand new electric stove, and fresh window coverings create a move-in-ready home that feels both refined and inviting. The generous living space makes it easy to entertain or simply unwind, complemented by a spacious bedroom that fits a full furniture set and features a walk-in closet and is finished with timeless wood shutters that add a touch of charm and character. A separate den off the entry provides flexible space for a home office, while the sunroom expands the living area with a serene garden outlook. The large bathroom with a Jacuzzi-style tub and a small laundry room with ample storage add everyday convenience. The building itself is known for its friendly staff, amenities include a phenomenal rooftop terrace with skyline views and BBQs, a well-equipped gym and stylish party room. Just steps to Yorkville's world-class shops, dining, and cultural scene, this home stands out as a rare opportunity, offering unbeatable square footage at almost 900 sqf, quality and value in a neighbourhood where space comes at a premium. All utilities included in the maintenance fees. (id:55093)
Hazelton Real Estate Inc.
505 - 5 Michael Power Place
Toronto, Ontario
Excellent location! This 1Br condo is located at a very convenient location , close to 2 subway stations at a walking distance. Close to all amenities, grocery stores , shopping , schools , parks. (id:55093)
Century 21 Leading Edge Realty Inc.
303 - 51 Wyndham Street N
Guelph, Ontario
This Is It The Search Is Over, The Best Value In The City. Amazing Downtown Location In The Heart Of Downtown Beautiful Guelph, Spacious 2 Bed With 2 Bathroom, Huge Storage Room Inside The Unit. It Comes With Open Concept With High Ceiling, Well Maintained. Everything Around You Mall Trails Restaurants Church Farmers Market Go Transit And Much More.... (id:55093)
Royal LePage Real Estate Services Ltd.
14 Songsparrow Drive S
Brampton, Ontario
We Found You great value and location Large 5 bedroom Detached home with a 3 Full Bathroom Features D/D Entry, Sep Living Rm, Sep Family Rm and Formal Dining Rm. Renovated Kitchen with NEW BOSCHE Stove and New S/S Fridge & S/S Dishwasher. New B/I Pantry for extra storage. Bright Breakfast Area Looks onto a large Backyard. 5 Spacious Bedrooms, Primary Bedrm w/ 5 PC Ensuite. New Garage Door, New Front Door, Newer Roof, Freshly Painted. Located on a quite street in Fletcher's Creek South near Nanaksar Gurdwara! Tenant only pay 50% utilities. (id:55093)
Royal LePage Real Estate Services Ltd.
2713 - 2495 Eglinton Avenue W
Mississauga, Ontario
WOW, Value and Location, this is the penthouse at the best value in the City, Brand New Kindred by Daniels, located in Central Erin Mills. This modern suite offers tranquil panoramic views, a contemporary kitchen, and comes complete with 1 parking space (option for EV) and 1 locker. Kindred Condos is a thoughtfully designed, master-planned community in the heart of Mississauga, offering contemporary finishes and exceptional building amenities to suit today's lifestyle. Residents enjoy unparalleled convenience with Erin Mills Town Centre, Credit Valley Hospital, top-rated schools, and scenic parks just steps away, along with quick access to major highways and public transit. Combining urban living with a strong sense of community, Kindred Condos is the perfect place to call home. ***Tenants are responsible for hydro and water, while high-speed Bell Fibre internet is included.*** (id:55093)
Royal LePage Real Estate Services Ltd.

