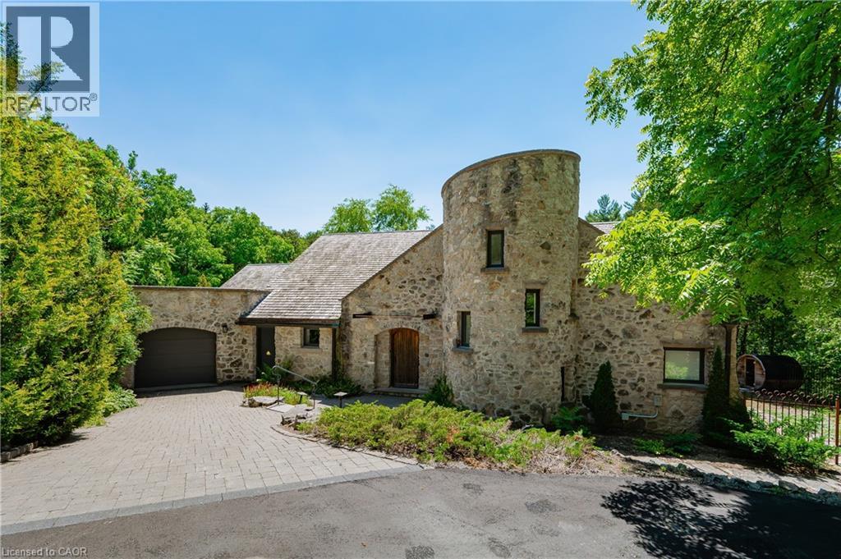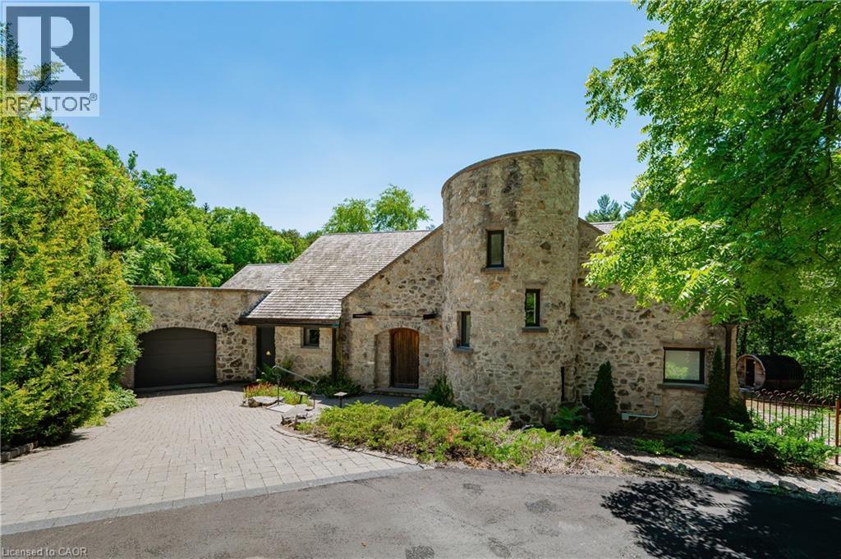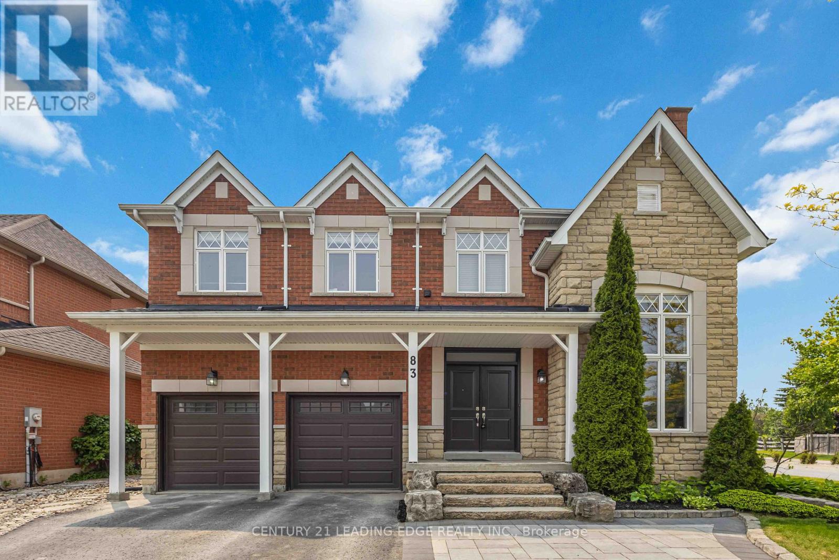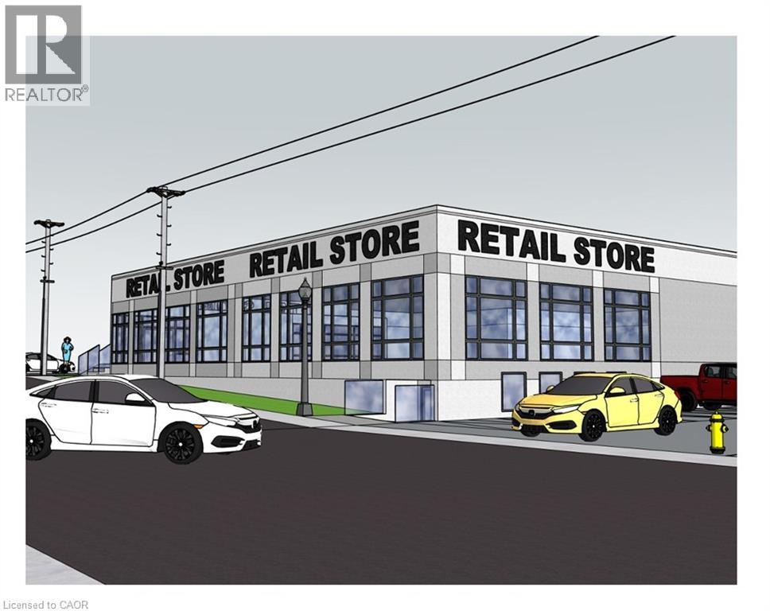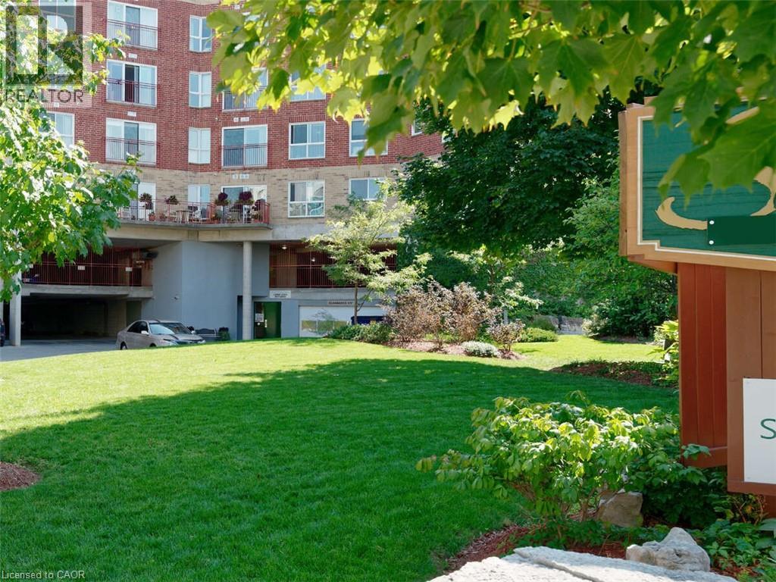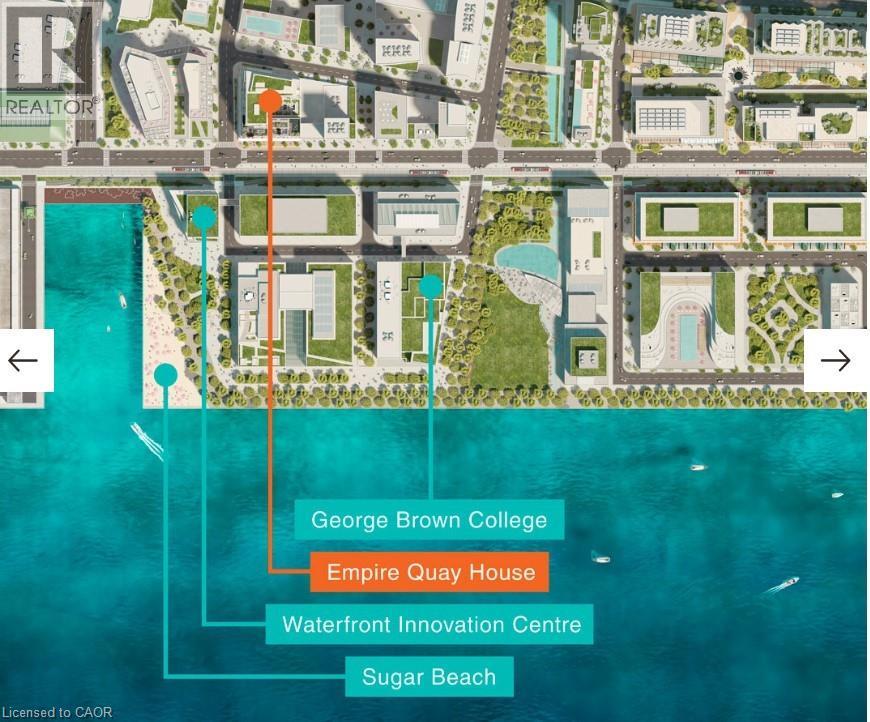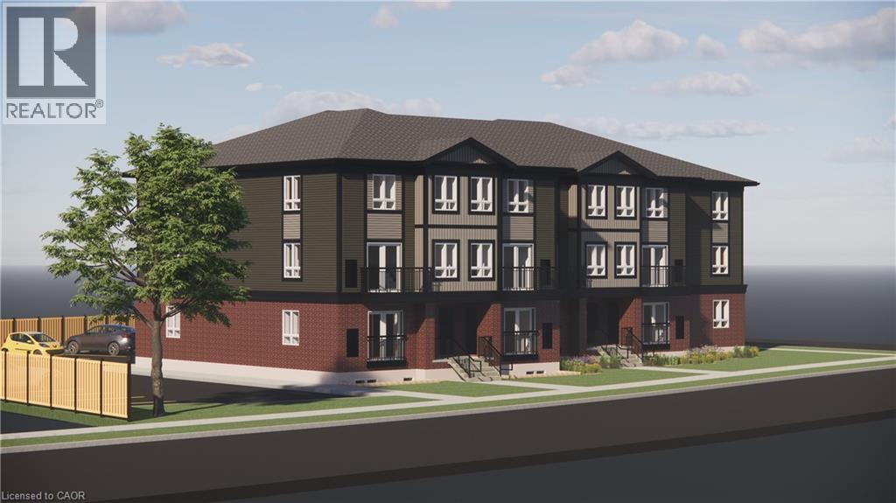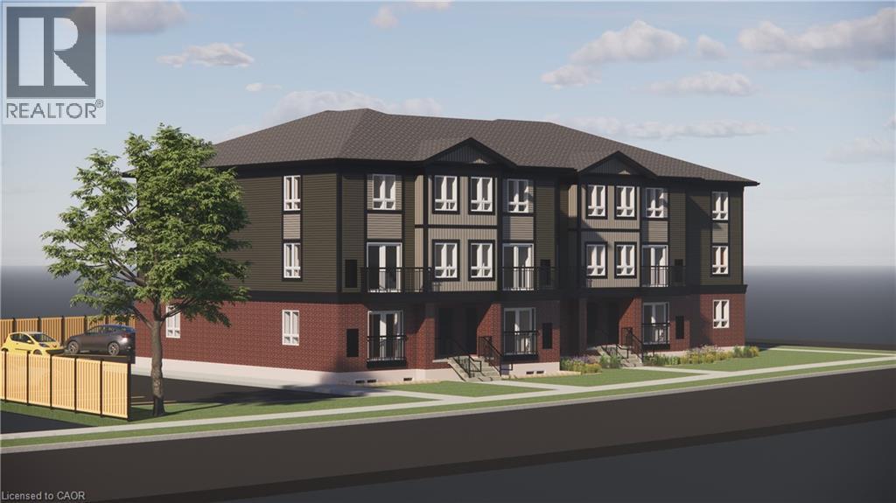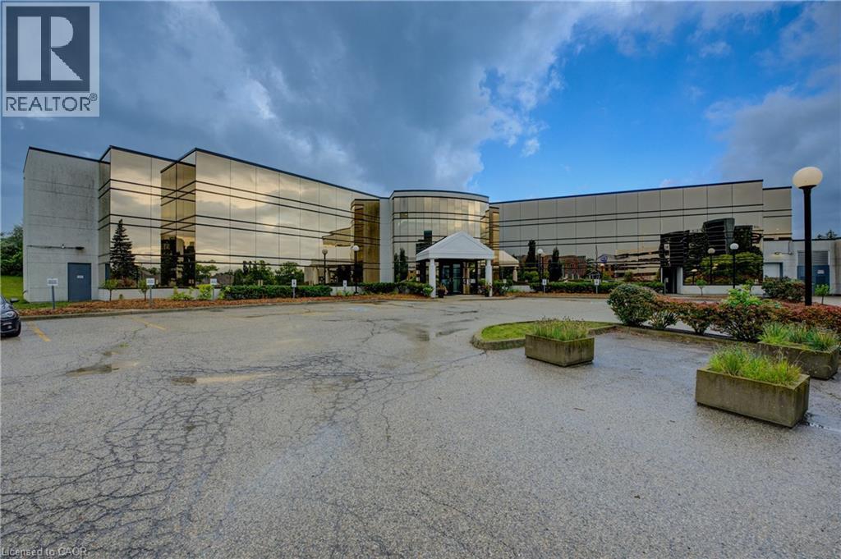362 Geddes Street
Elora, Ontario
Soak up the best Elora has to offer at Cedarcliff Estate. In 1995, this incredible home was designed by renowned architect Benny diZitti and built as his residential masterpiece. Cedarcliff was completely reimagined in 2021 to give the Estate a more modern, stylish feel. This unique and refined countryside retreat combines all of the comforts of a luxury resort with the peace and privacy of your own estate. Extraordinarily equipped, incredibly spacious, fabulous design, stunning architecture, and perched on both sides of the Irvine Creek Gorge this property will be sure to take your lifestyle to the next level. Experience the best of both worlds by making this cliffside oasis your home while enjoying substantial rental income from Elora's most sought-after wedding destination. The Cedarcliff Experience has you gathering in style, taking delight in the details and making the most of every moment. Consider a stay at a preferred rate to experience the magic of Cedarcliff before making it your own. You may never want to leave... (id:55093)
RE/MAX Real Estate Centre Inc.
RE/MAX Real Estate Centre Inc. Brokerage-3
362 Geddes Street
Elora, Ontario
Soak up the best Elora has to offer at Cedarcliff Estate. In 1995, this incredible home was designed by renowned architect Benny diZitti and built as his residential masterpiece. Cedarcliff was completely reimagined in 2021 to give the Estate a more modern, stylish feel. This unique and refined countryside retreat combines all of the comforts of a luxury resort with the peace and privacy of your own estate. Extraordinarily equipped, incredibly spacious, fabulous design, stunning architecture, and perched on both sides of the Irvine Creek Gorge this property will be sure to take your lifestyle to the next level. Experience the best of both worlds by making this cliffside oasis your home while enjoying substantial rental income from Elora's most sought-after wedding destination. The Cedarcliff Experience has you gathering in style, taking delight in the details and making the most of every moment. Consider a stay at a preferred rate to experience the magic of Cedarcliff before making it your own. You may never want to leave... (id:55093)
RE/MAX Real Estate Centre Inc.
RE/MAX Real Estate Centre Inc. Brokerage-3
83 Joseph Street
Uxbridge, Ontario
Welcome to The Estates of Wooden Sticks! Where Luxury Meets Lifestyle. Nestled in the heart of one of Ontario's most coveted golf communities, this stunning executive home offers an unparalleled blend of elegance, comfort, and location. Perfectly positioned directly across from the renowned Wooden Sticks Golf Course, this property is a dream come true for golf enthusiasts and those who value a relaxed, upscale lifestyle surrounded by natural beauty and refined living. Step into an exquisitely landscaped front yard that sets the tone for the luxury that awaits inside. The nine-foot ceilings on the main level create a grand sense of space, while the chef-inspired kitchen features granite countertops, stainless steel appliances, and an open concept design ideal for entertaining. The dining room seamlessly opens to the backyard oasis, a show-stopping retreat complete with a sparkling pool, patio, and plenty of room for outdoor dining and lounging. Whether you're hosting summer BBQs or enjoying a quiet evening by the water, this entertainer's paradise is designed to impress. The main floor also features a private home office and a breathtaking living room with soaring 18-foot ceilings, flooding the space with natural light and a sense of grandeur. Upstairs, you'll find four generously sized bedrooms, including a luxurious primary suite, as well as a convenient second-floor laundry room. Every detail in this home has been thoughtfully curated to combine upscale living with everyday comfort. Whether you're an avid golfer or simply love the lifestyle this community offers, this is your chance to own in the prestigious Estates of Wooden Sticks. Don't miss your opportunity to call this spectacular home your own. (id:55093)
Century 21 Leading Edge Realty Inc.
25 Church Street W
Elmira, Ontario
3,322 SF Office/Retail Space for Lease – Prime Downtown Elmira Location Available in the heart of Downtown Elmira, this 3,322 SF office/retail space offers a versatile layout, including: Open-concept area ideal for cubicle office use. Reception area for welcoming clients Kitchenette & private washroom. Access to a shared boardroom and common area washrooms Currently configured as office space, but C-1 zoning allows for a variety of uses. Located on Church Street, this space is situated in a high-visibility area, home to a well-established local business. Contact us today for more details! (id:55093)
RE/MAX Twin City Realty Inc.
3 St Charles Street W
Maryhill, Ontario
A Unique Investment Opportunity in the Heart of Maryhill! Here's your chance to own a versatile, income-producing property in the beloved village of Maryhill. This mixed-use gem features three separate rental opportunities under one roof: a spacious 3-bedroom apartment, a charming loft apartment, and a fully operational retail storefront with an established customer base. Whether you're an investor looking to generate strong cash flow, or an entrepreneur wanting to live and work on-site, this property delivers. The retail component is currently home to the Maryhill Market and is well known for its fresh-made sandwiches, popular ice cream counter, specialty coffee offerings, and wide selection of everyday essentials, groceries, produce, lotto and gifts. With flexible zoning and a loyal local following, there's plenty of opportunity to reimagine or expand the commercial space to suit your own business ideas. The 3-bedroom apartment is ideal for owner-occupancy or rental income, offering generous living space and private access. The loft adds yet another revenue stream, perfect for short- or long-term tenancy. Located just 15 minutes from Waterloo, Kitchener, Cambridge, and Guelph, and only an hour from Toronto, this property is perfectly positioned in a growing region that values community, convenience, and charm. Live in one unit, rent the others, or lease them all, this property gives you options. Multiple income streams, a high-visibility location, and built-in charm make this an opportunity worth jumping on. Offers welcome anytime. Let Maryhill Market work for you! (id:55093)
RE/MAX Solid Gold Realty (Ii) Ltd.
20 St George Street Unit# 507
Kitchener, Ontario
For more info on this property, please click the Brochure button below. Sandhills Retirement Community in Downtown Kitchener is a Life Lease building operating since 2001. A not-for-profit corporation providing quality housing for active seniors 55+ years of age. Suites are individually heated with efficient electric hot water forced air systems and each is cooled with its own rooftop air conditioner. Well maintained, efficient and quiet, ensuring an economical and comfortable place to call home. As a Life Lease there are no worries about replacing or repairing the HVAC equipment. Pet friendly (with a few restrictions). There is no Land Transfer Tax nor legal closing costs. Unit must be owner occupied (no rental units in building). Note: for Life Lease properties traditional mortgages are usually not available. This 691 square foot professionally upgraded 1 bedroom unit enjoys a west view of downtown, with spectacular sunsets. Real hardwood flooring (hickory) in main rooms with premium marmoleum linoleum in the kitchen and bathroom. Large master bedroom can easily accommodate a king sized bed and two dressers. Kitchen has quartz countertops, tile backsplash and a large pantry. Stove, refrigerator and dishwasher are included. The bathroom has a walk-in shower with well positioned grab bars. Utility room outfitted with newer front loading washer and dryer. A single inside garage parking space is included. Monthly payment of $541 includes property taxes. Electricity is extra, but reasonable due to the quality of the building construction. Located within the Victoria park heritage district. Close to churches, shopping, entertainment, Kitchener market and The Centre in the Square. Bus routes within a single block and the Queen Street ION LRT station is just down the street. (id:55093)
Easy List Realty Ltd.
15 Richardsons Street Unit# 506
Toronto, Ontario
Assignment Sale. Snell model has a great layout and view. Two bedrooms and two full bath with an open concept for the living/dining/kitchen, and a balcony to enjoy the view. Unit is full of natural light through the big windows in each room. One underground parking included. Great location, limitless connectivity and serenity steps from your front door. Surrounded by employment, education, and recreation opportunities. Surrounded by Lake Ontario and its beauty and serenity. The amenities are masterfully created to fit the modern resident, including a gym, yoga studio, meditation room, party room with a bar area, pet designated area on the terrace, work and study areas supported by wi-fi. Great opportunity to live and enjoy or as an income generator property. (id:55093)
RE/MAX Real Estate Centre Inc.
508 Riverbend Drive Unit# 87-92
Kitchener, Ontario
“Your Sandbox” Co-working office space is a pod of 6 workstations, great area for collaboration, teamwork and productivity. Many onsite amenities meeting rooms, 100+ seat theatre with full audio/visual system, golf simulator, videocasting area and fitness centre. Included is free parking and 24/7 secure building and access. Your workstation comes equipped with locking file cabinet, task chair and a modern desk. This office space is equipped with everything needed for a dynamic and secure work setting. Share common interests with likeminded professionals and referrals to grow your business. (id:55093)
Coldwell Banker Peter Benninger Realty
250 Pinebush Road
Cambridge, Ontario
This is an incredibly rare opportunity to own a property fronting on Hwy 401, one of the busiest highways in North America. With annual daily traffic counts of 118,100 in 2019, this property offers unparalleled visibility, effectively serving as your own billboard with thousands of vehicles passing by each day. Additionally, the property has excellent exposure on Pinebush Road, which provides access to both the eastbound & westbound ramps of Hwy 401. Located in the Lovell Industrial Park, this 13,055 SF building comprises 11,780 SF of industrial space and 1,275 SF of office space, along with additional mezzanine storage and 14 ft ceilings. The property spans 2.1 acres, including approximately 1 acre of extra land, and is zoned M1, permitting a wide range of uses. The Seller is prepared to offer a vendor take-back mortgage and the current operating business is relocating. The building features ample power, 2 large drive-in doors and can be divided into 2 units, allowing the buyer to occupy one part while leasing out the other. This is also a fantastic chance for developers looking to construct a new multi-tenant industrial building. The Seller has also been approached about signing a leasing contract with a billboard advertising company providing rental income for years to come. (id:55093)
Coldwell Banker Peter Benninger Realty
42 Hazelglen Drive Unit# 14
Kitchener, Ontario
Introducing Hazel Hills Condos, a new and vibrant stacked townhome community to be proudly built by A & F Greenfield Homes Ltd. There will be 20 two-bedroom units available in this exclusive collection, ranging from 965 to 1,118 sq. ft. The finish selections will blow you away, including 9 ft. ceiling on second level; designer kitchen cabinetry with quartz counters; a stainless steel appliance package valued at over $6,000; carpet-free second level; and ERV and air conditioning for proper ventilation. Centrally located in the Victoria Hills neighbourhood of Kitchener, parks, trails, shopping, and public transit are all steps away. One parking space is included in the purchase price. Offering a convenient deposit structure of 10%, payable over a 90-day period. All that it takes is $1,000 to reserve your unit today! Occupancy expected Fall 2025. Contact Listing Agent for more information. (id:55093)
Century 21 Heritage House Ltd.
42 Hazelglen Drive Unit# 9
Kitchener, Ontario
Introducing Hazel Hills Condos, a new and vibrant stacked townhome community to be proudly built by A & F Greenfield Homes Ltd. There will be 20 two-bedroom units available in this exclusive collection, ranging from 965 to 1,118 sq. ft. The finish selections will blow you away, including 9 ft. ceilings on both levels; designer kitchen cabinetry with quartz counters; a stainless steel appliance package valued at over $6,000; carpet-free main level; and ERV and air conditioning for proper ventilation. Centrally located in the Victoria Hills neighbourhood of Kitchener, parks, trails, shopping, and public transit are all steps away. One parking space is included in the purchase price. Offering a convenient deposit structure of 10%, payable over a 90-day period. All that it takes is $1,000 to reserve your unit today! Occupancy expected Fall 2025. Contact Listing Agent for more information. (id:55093)
Century 21 Heritage House Ltd.
575 Riverbend Drive Unit# 1a
Kitchener, Ontario
Daycare, sales center, restaurant, fitness center, yoga studio, printing or publishing establishment, general office users, professional office user. DAYCARE TENANCY – LANDLORD WILL NOT DO ANY LEASEHOLD IMPROVEMENTS FOR A DAYCARE A USER. DAYCARE USER MUST BE A MINIMUM OF 5,000SF INTERIOR. High profile and attractive office building in the Riverbend office node. This space can be demised in the following sizes, 10,000 sq. ft. upstairs, 10,000 sq. ft. main level, 5,000 sq. ft. upstairs, and 5,000 sq. ft. main level. The space can all be combined to accommodate a larger tenant. All utilities are included in the additional rent. Backing onto highway 85 expressway for great visibility and easy access to anywhere in the tri-city and also minutes to highway 7 to reach Guelph. This attractive gleaming-glass building provides an open floor plan and abundance of natural light. Easy access for employees to be close to restaurants and coffee amenities. Ample onsite parking and an elevator in the building. Scenic views are sure to impress anyone who chooses to make this their future work space. Available immediately. (id:55093)
RE/MAX Twin City Realty Inc. Brokerage-2

