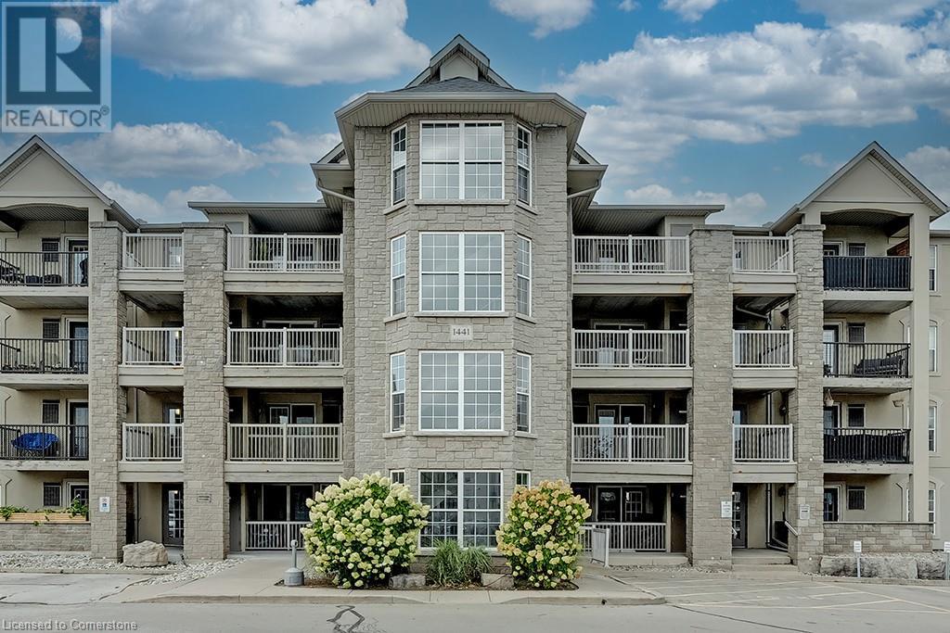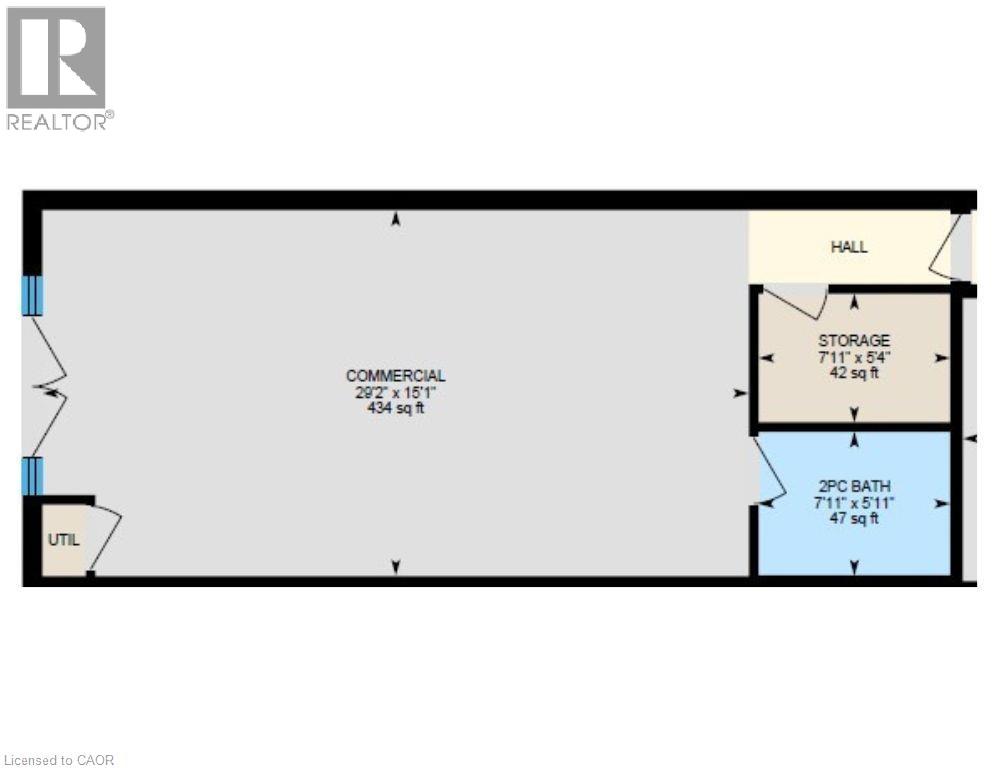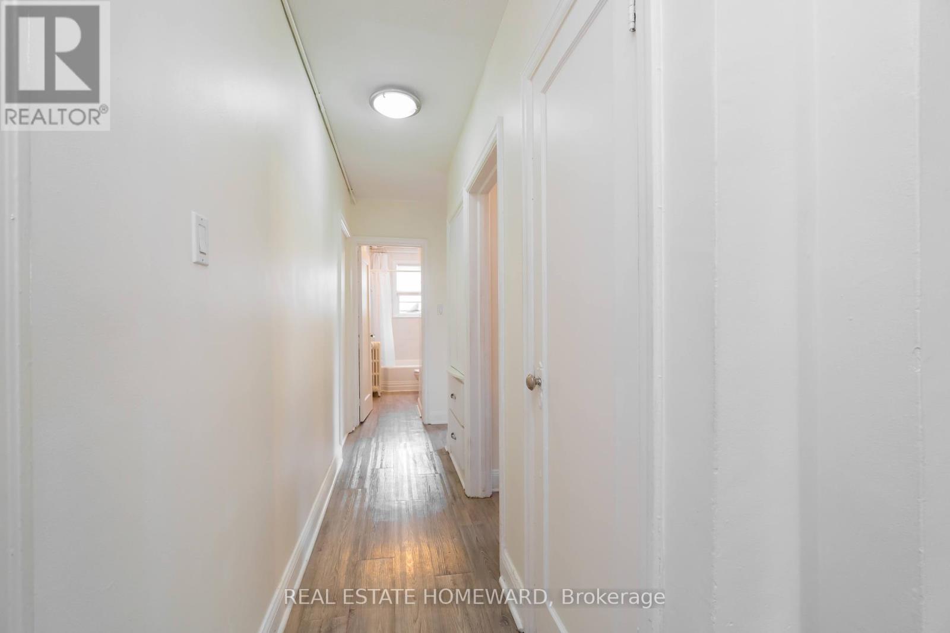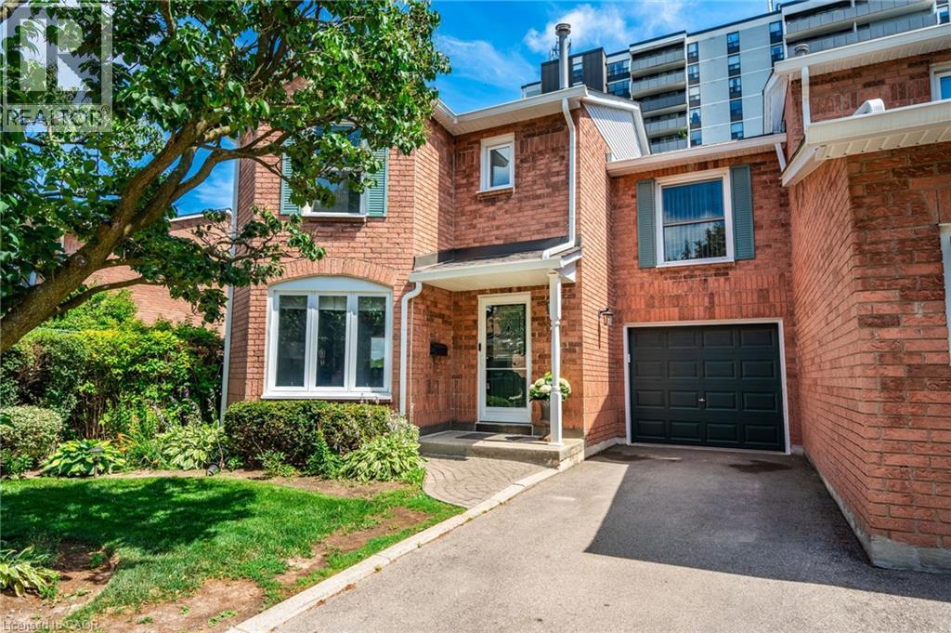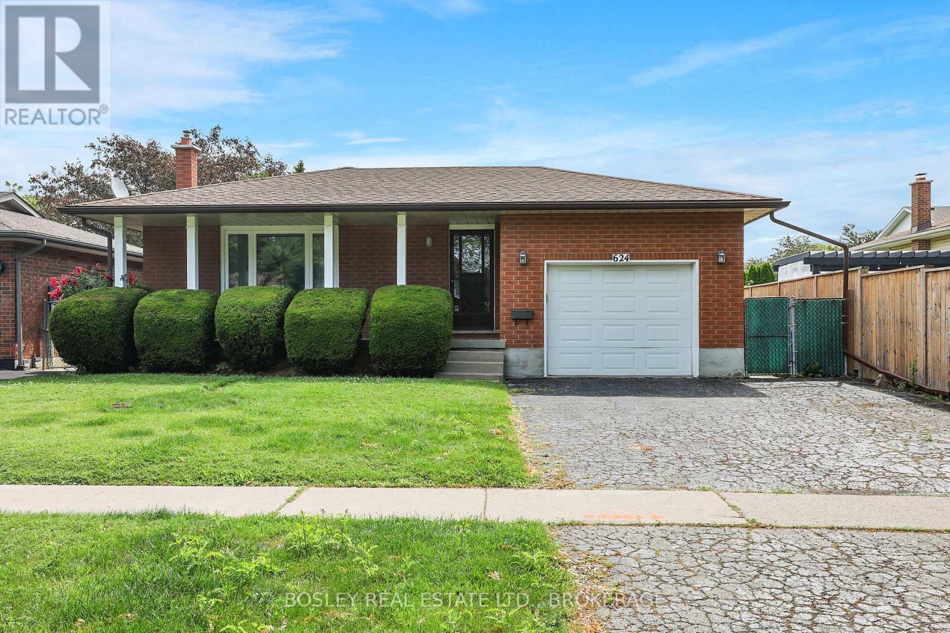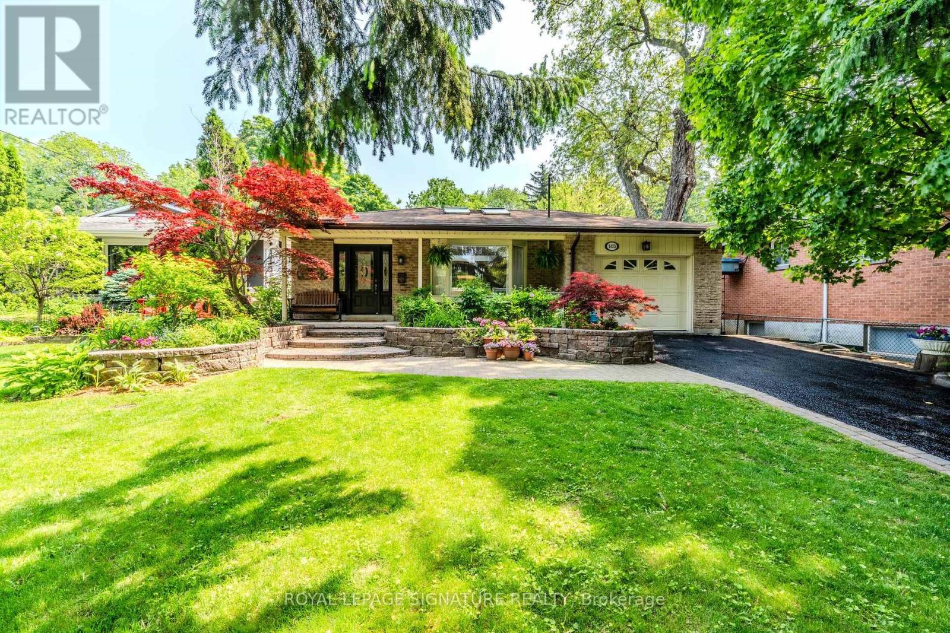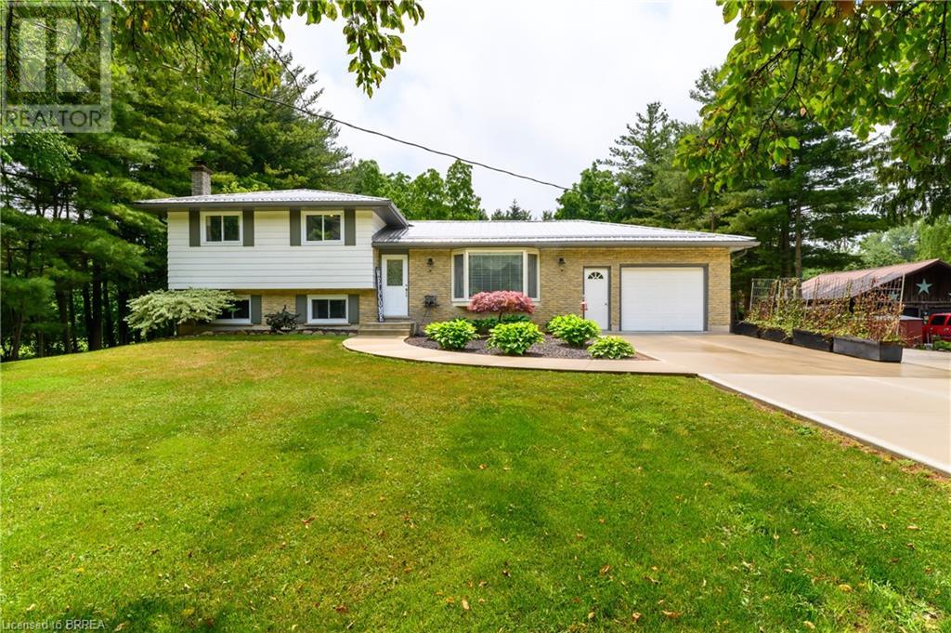2441 Greenwich Drive Unit# 59
Oakville, Ontario
Rare Opportunity at Millstone on the Park to own a fully upgraded suite with 2 Bedrooms, 2 Bathrooms, 2 PARKING Spaces, and 2 Lockers!! Only a handful of suites have two parking in the development!! This bungalow style suite is fully equipped with spacious terrace, upgraded to real hardwood floors throughout, upgraded to real maple wood cabinets AND granite countertops in kitchen and bathroom areas. Western exposure means a sun-soaked terrace and loads of light in the afternoon/evening, for a bright suite with this open-concept design. Enter into the private foyer, leading to the open-concept home office area, continue onto the spacious and sun-filled living and dining areas, just off the beautifully appointed kitchen with rich wood cabinets and upgraded backsplash. Conveniently located laundry room just off the 2 sizeable bedrooms. Very quiet neighbourhood and community, with the suite looking onto the private Millstone Park for privacy and serenity. Area Influences: Close to schools, shopping, public transit, restaurants, walking trails, Glen Abbey golf course, Oakville Hospital, Bronte Go, and so much more! 2 PARKING spaces are almost never offered for sale...PLUS 2 massive storage units!! Don't miss out on this rare and stunning suite with all of its upgrades. (id:55093)
RE/MAX Escarpment Realty Inc.
36 James Street S Unit# 1205
Hamilton, Ontario
Spacious 1 bedroom corner unit located right in the heart of downtown in the Pigott building. This historic building boasts loads of character, with just over 700 sqft this unit is bright and open with plenty of natural light. Great Southern and Western facing views of the city. Large eat-in kitchen with stainless steel appliances. 4 piece bathroom. Steps away from public transit, shopping, farmers market, restaurants, vibrant nightlight and Go Station. Perfect for commuters or professionals working downtown. Building amenities include gym and party room. Parking spot #78 on 4th floor and locker #1205 included. (id:55093)
Royal LePage State Realty Inc.
1441 Walker's Line Unit# 110
Burlington, Ontario
Condo Living at its best! Beautiful one bedroom one bathroom ground floor condo with an underground parking space, storage locker and large patio! Spacious open concept floor plan with neutral vinyl flooring throughout. The kitchen features white cabinetry, newer stainless-steel appliances and is open to the dining and living rooms. Enjoy the spacious living room leading to the patio, while relaxing or entertaining family and friends! The spacious primary bedroom features ample closet space and bright windows. Laundry is located in-suite for convenience. Fantastic location- close to restaurants, shopping, highways and all amenities! (id:55093)
RE/MAX Escarpment Realty Inc.
120 Parkdale Avenue N Unit# Main Floor
Hamilton, Ontario
C5 zoning many permitted uses- see attached list, Store front, Retail, Office, space available, approximately 600 sq ft, 20 foot wide x 30 foot deep, with own washroom, parking included. Water, electricity, heat/Central AC paid by tenant on own meters. Triple Net Lease. $250 month TMI RSA. More square footage may be available in the same building- please contact the listing agent for more options. (id:55093)
RE/MAX Escarpment Realty Inc.
4 - 44 Pharmacy Avenue
Toronto, Ontario
Welcome to Unit 4 at 44 Pharmacy Ave a bright and affordable one-bedroom apartment in a well-maintained, quiet building just steps from everything you need. This thoughtfully laid-out unit offers a spacious living area, a separate kitchen with full-sized appliances, and a comfortable bedroom with ample closet space. Enjoy large windows that let in plenty of natural light and a functional layout that maximizes every square foot.Conveniently located at Pharmacy and Danforth, youre just minutes from Victoria Park Station, Shoppers World Danforth, local grocery stores, and all the essentials. Commuting is a breeze with easy TTC access and quick routes to downtown.This clean, quiet building has friendly tenants and responsive management, making it ideal for a single professional, couple, or anyone seeking a well-priced rental in a great East End location. Rent includes heat and water. Hydro is extra. Street parking available.Ready for immediate occupancy don't miss your chance to live in this convenient and connected neighbourhood! (id:55093)
Real Estate Homeward
5 Hamilton Street Unit# 306
Waterdown, Ontario
Located in the heart of desirable Waterdown, this bright and stylish 2-bedroom, 1.5-bath condo is part of the sought-after 5 Hamilton St. development by Hawk Ridge Homes! The Downing model showcases a modern, open-concept design featuring a sleek white kitchen with stainless steel appliances, a spacious living area, and an oversized balcony with southeast exposure, flooding the home with natural light. Enjoy two generous bedrooms, a full bath, a large powder room, and convenient in-suite laundry. For added convenience, this unit includes one parking space and exclusive use of a storage locker, providing extra room for all your belongings. Perfectly situated steps from shops, dining, grocery stores, and pharmacies, with quick access to public transit, scenic trails, and waterfalls. Commuters will appreciate easy connections to Hwy 403, QEW, and Aldershot GO Station. (id:55093)
RE/MAX Escarpment Realty Inc.
2155 Duncaster Drive Unit# 7
Burlington, Ontario
Spacious, sunlit and nicely laid out — this end-unit condo townhome offers nearly 1800 Square Feet of well-designed above grade living space in a quiet Brant Hills enclave. The main level opens with a generous living/dining area ideal for both everyday comfort and larger gatherings. An eat-in kitchen walks out to an upper level deck - perfect for morning coffee or evening unwinding. Upstairs, a rare bonus family room with a gas fireplace adds flexibility for work, play or relaxation. Three well-proportioned bedrooms include a primary retreat with walk-in closet and a beautifully renovated 4-piece ensuite with glass enclosed shower and double vanity. The fully finished lower level features newer laminate flooring, a 3-piece bath, a second gas fireplace and walk-out access to a patio and an exceptionally wide backyard—offering more green space than most townhomes in the area. Two-car parking in the driveway and a single car garage with inside entry and a newer washer and dryer complete this package! Thoughtful maintenance inclusions: condo fees cover individual driveway and walkway snow removal, plus grass cutting and edging for each home. A low-traffic setting with mature trees and community feel—this is a rare blend of space, privacy, and peace of mind yet close to schools, shopping, amenities and highways. Don’t be TOO LATE*! *REG TM. RSA. (id:55093)
RE/MAX Escarpment Realty Inc.
624 Lake Street
St. Catharines, Ontario
This tidy North end bungalow is central to excellent schools, public transit, amenities and a stone's throw from nature trails, bike paths and picturesque Port Dalhousie on the shores of Lake Ontario. With a distinctly mid-century flair, this 2 bedroom bungalow has been meticulously maintained; Gleaming hardwoods, flawless plaster details, clean lines and a sophisticated elegance, this home is an ideal fit for those seeking low maintenance living. A fully fenced yard, tidy perennial plantings, and recent upgrades including roof (2015) chimney (2024), and updated windows throughout. With a fully finished lower level, this home offers additional office space and a fabulous family room with fireplace. Ample storage, and a single attached garage with inside entry complete this package. Turn key, stylish and so well cared for, this home appeals to the growing family, retirees and the busy professional alike. (id:55093)
Bosley Real Estate Ltd.
621 Mount Pleasant Road
Cramahe, Ontario
Discover exceptional craftsmanship and thoughtful design in this custom-built 5 year old bungalow, privately situated on 3+ acres, beautifully landscaped in the rolling hills of Northumberland County. Engineered hardwood floors flow through the open-concept main living areas enhanced by 9 foot ceilings, built-in cabinetry, w/fireplace, refined wall detailing and natural light. The chef's kitchen has quartz counters, a large island, coffee bar and ample storage, perfect for entertaining family and friends. Walk out to the expansive wrap-around deck for morning coffee and watch the sunrise. Or relax on the front porch and take in the beautiful sunsets. With approximately 3000 SF of living space including the fully finished lower level with a spacious family room and walk out to an outdoor sanctuary with heated saltwater pool, hot tub, professionally designed gardens and outdoor living space under large post and beam gazebos.. A separate shop designed to accommodate lifts for car enthusiasts is fully finished, insulated and heated with large windows. This bright, open, multi-use space will accommodate other hobbies as well. Local trails just minutes away support year round activities like hiking, biking, ATV/dirt biking and snowmobiling. This property offers many possibilities such as extended family and guest accommodations, a hobby farm & vegetable gardening. Located on a school bus route, only 10 mins from 401 & 10-30 mins from Warkworth, Brighton, Cobourg & Prince Edward County. Top of the line mechanicals include extensive WIFI Starlink and LAN, security cameras/storage generator sub-panel, on-demand hot water, in floor heat, water treatment (softener filter, UV, Reverse Osmosis), dual fuel HVAC & whole house HRV. This exceptional, turnkey property is not just a home, it's a sanctuary, offering a unique blend of privacy, luxury and indoor-outdoor living at its finest. With too many features to list this property is a must see. (id:55093)
Royal LePage Frank Real Estate
1425 Old Forest Road
Pickering, Ontario
No need for a cottage when you have a private backyard oasis in the city! Nestled in a premier Pickering Neighbourhood, surrounded by mature trees and multi million dollar homes, this property has to be seen to be believed. Enjoy the perfect blend of privacy and convenience with a 5 min drive to the 401 and 15 mins to the 407. This 2 bedroom (easily converted back to original 3 bedroom) 2 bathroom back split sits atop a massive 50x258 ft lot! The home is beaming with natural light from 5 vaulted skylights and 3 sliding doors. But the true highlight of this property lies outside, where your own backyard sanctuary awaits. Both bedrooms have walk outs to a built in hot tub, large in ground heated pool, waterfall, mature organic perennial gardens, raised vegetable beds and a 10x20 Greenhouse on a half athletic court. With its prime location near parks, schools, shopping, and entertainment, you'll enjoy easy access to everything the area has to offer. The opportunities are endless, add a second storey, build new or enjoy the magic that already exists. (id:55093)
Royal LePage Signature Realty
936 Windham 11 Road
Delhi, Ontario
Discover the charm of rural Ontario at 936 Windham 11 Road, a serene property offering the perfect blend of privacy, peaceful and practical living.. Nestled in the heart of Norfolk County's picturesque countryside, this property provides a tranquil escape while remaining just a short drive from the amenities of Delhi and nearby communities. Opportunities like this are rare. Whether you're looking to take advantage of the back yard that's has over half an acre of level, usable land—ideal for gardening, children’s play, or hosting summer BBQs, build your dream home, or invest in land with loads of potential. With a newly built heated shop that measures 28' x 38', 14' ceiling, a 12 x 12 and a 9 x 10 door built in 2018, along with new concrete driveway that can accommodate up to 10 vehicles, 936 Windham 11 Road offers endless possibilities. (id:55093)
RE/MAX Twin City Realty Inc.
201 N Menominee Lake Road
Huntsville, Ontario
Turnkey Airbnb Investment + Personal Getaway Newly Rebuilt 2024 Lakefront Cottage with Proven Income Discover the perfect blend of profit and personal enjoyment with this stunning A-frame lakefront cottage on Menominee Lake fully rebuilt in 2024 and designed for both consistent Airbnb revenue and your own year-round escape.This fully licensed, professionally managed STR is 100% compliant with all local Huntsville by-laws and already generating strong, reliable Airbnb income. Whether you're growing your short-term rental portfolio or looking for a smart entry into the vacation rental market, this property offers immediate returns with the added bonus of using it as your own getaway whenever you choose. Inside, the open-concept layout is bright and welcoming, featuring a sleek, fully equipped kitchen, dining area, cozy living room with fireplace and smart TV, and two stylish bedrooms upstairs one with a private balcony and lake views. A spa-like walk-in shower and powder room complete the interior, designed for guest comfort and lasting impressions. Premium spa-style amenities consistently attract high occupancy and guest satisfaction: Professionally serviced hot tub Wood-burning sauna Lakeside firepit lounge Private dock (permit in progress for 2025) Kayaks and canoe (May October use) Outdoor dining, propane BBQ, and secure access Only 20 minutes to downtown Huntsville, Hidden Valley Ski Resort, Arrowhead Provincial Park, trails, breweries, and more this property is perfectly positioned to drive bookings in every season. Whether you're looking for a high-performing investment or a hybrid vacation property where you earn income while enjoying personal time at the lake, this opportunity delivers it all beautifully and effortlessly. Schedule your private tour today and start earning from day one. (id:55093)
Royal LePage Real Estate Services Ltd.



