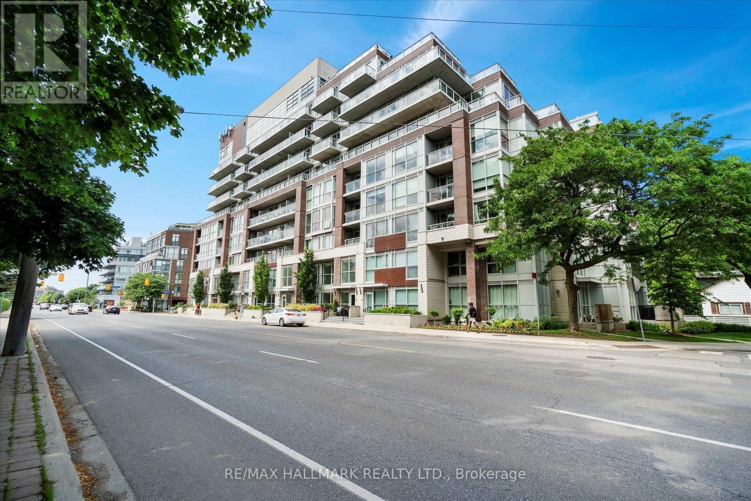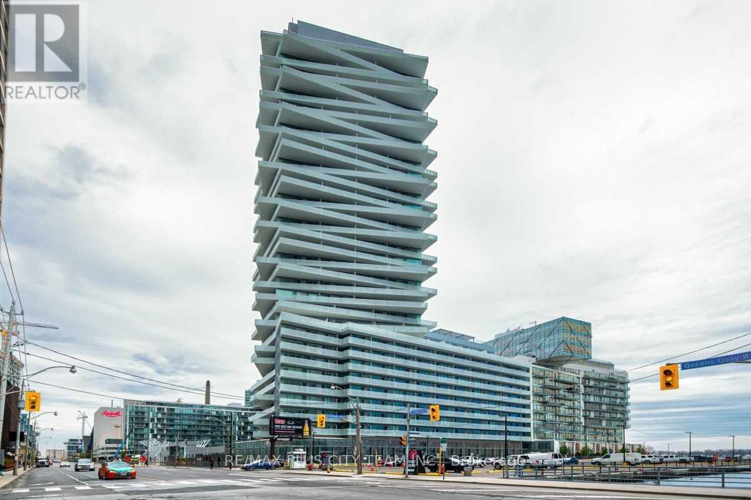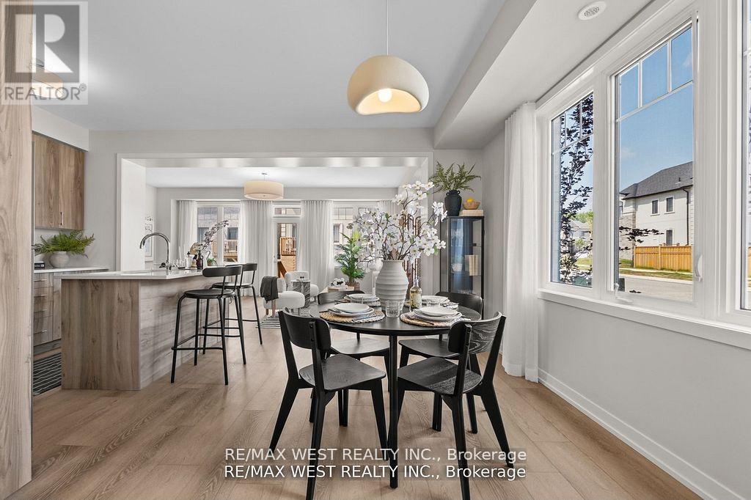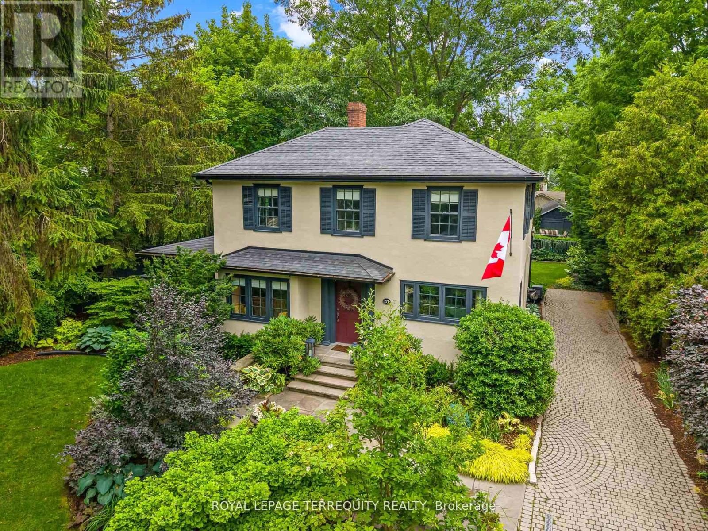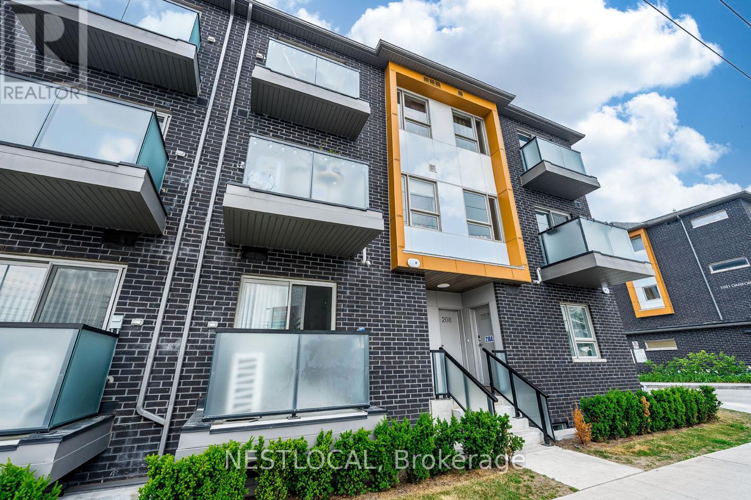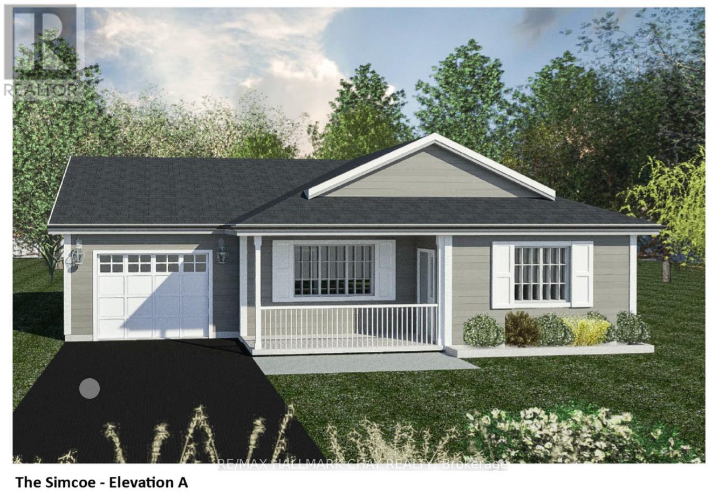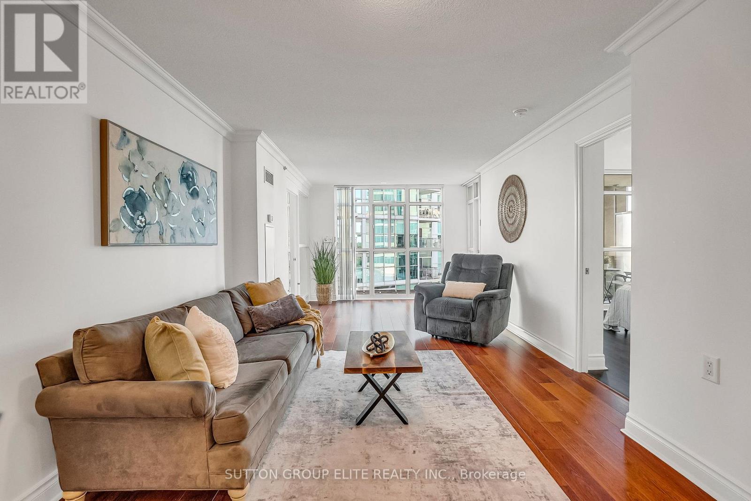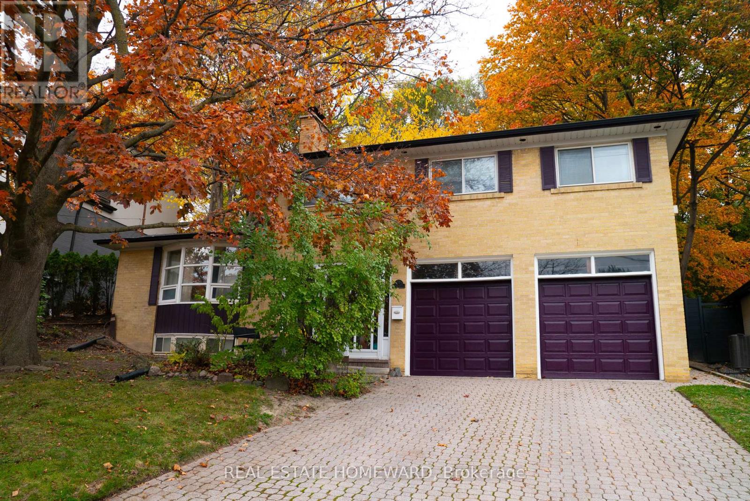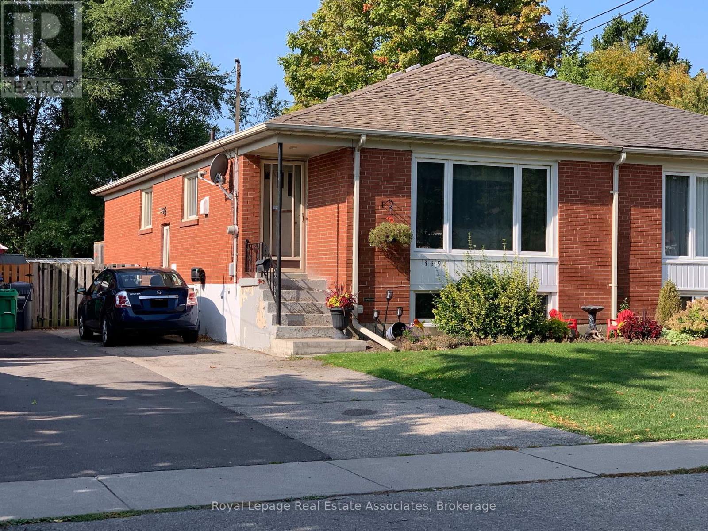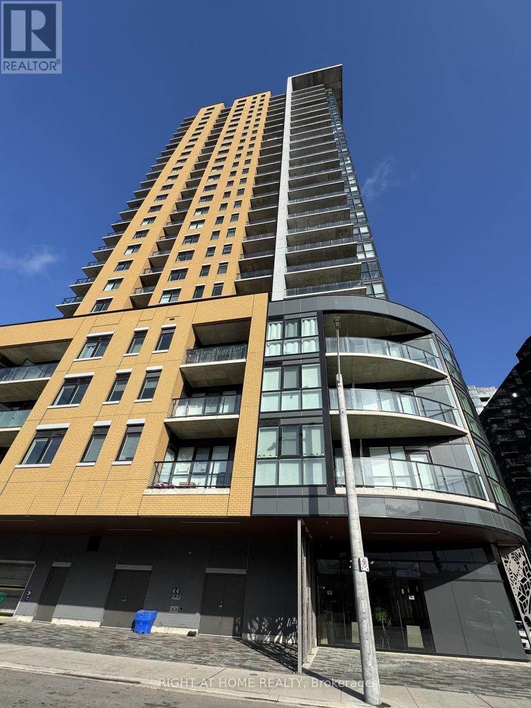117 - 1350 Kingston Road
Toronto, Ontario
The Prestigeous Residences of the Hunt Club offers a never lived in 2 Bedroom 2 Bath suite with parking & locker. This upgraded unit boasts 785 sqft with a bright and spacious open concept layout and luscious treetop views! Upgraded kitchen with stylish backsplash with stainless steel appliance package. Upgraded vinyl flooring & pot lights/dimmers. Spacious Primary bedroom with ensuite bathroom and walk in closet. Residents have access to top-tier amenities, including a fully equipped gym and a scenic rooftop terrace. Conveniently located just steps from Hunt Club golf course, Waterfront, Upper Beaches restaurants, parks, and transit, with a bus stop right at your doorstep. Experience luxury living in a quiet and serene setting while being close to everything the city has to offer! (id:55093)
RE/MAX Hallmark Realty Ltd.
822 - 15 Queens Quay E
Toronto, Ontario
Welcome to Pier 27, one of Toronto's most iconic waterfront residences. This beautifully finished 2-bedroom, 2-bathroom suite offers a bright and spacious layout with 9-foot ceilings, floor-to-ceiling windows, and an oversized balcony perfect for outdoor relaxation. The open-concept living and dining area flows seamlessly into a sleek modern kitchen featuring integrated appliances, quartz counters, and high-end finishes throughout. Both bedrooms are generously sized, with ample storage and natural light. Residents enjoy access to a wide array of luxury amenities including a 24-hour concierge, state-of-the-art fitness centre, resort-style indoor pool, co-working library space, theatre room, party lounge, and more. Situated right on Toronto's vibrant waterfront, you're just steps to Sugar Beach, the ferry terminal, scenic trails, Union Station, Scotiabank Arena, the Financial District, and a variety of cafés, restaurants, and shops. Experience the perfect blend of luxury living and downtown convenience at Pier 27. (id:55093)
RE/MAX Plus City Team Inc.
RE/MAX Solutions Barros Group
18 Ziibi Way
Clarington, Ontario
Exquisite 3+1-bedroom, 3-bathroom End Unit Treasure Hill - T1 End model residence. *2676 sqft* including finished basement. *Finished legal basement apartment direct from builder, with stainless applncs, washer and dryer unit, full kitchen, 3 pc bathroom and separate bdrm*Total of 10 appliances (5 at main/upper as well)* *Closing 30-90/120 days, closing anytime* Fully finished lower-level apartment with two separate municipal addresses and separately metered utilities *(excluding water)* perfect for rental income. Featuring oversized basement windows for ample natural light. **Builder inventory! These are selling quick, and at great prices! ... only a few left** The main floor invites you into an expansive open concept great room. The kitchen is a culinary haven tailored for any discerning chef. Ascend to the upper level and discover tranquility in the well-appointed bedrooms, each designed with thoughtful touches. The master suite is a true sanctuary, offering a spa-like 4 piece ensuite and a generously sized walk-in closet. (id:55093)
RE/MAX West Realty Inc.
277 King Street
Niagara-On-The-Lake, Ontario
Welcome to 277 King St in the Heart of Niagara-On-The-Lake's Old Town. This Stunning Home is Set on an oversized, professionally landscaped lot featuring a heated salt water pool. The patio is an entertainer's delight! Built-in Grill and outdoor Kitchen with A Bar. There's Ample Outdoor Dining Space and Gas Fire Bowl to Gather Around on Cooler Evenings. Walk-Out from the Dining Room to Spacious Maintenance Free Deck. Inside, The Spacious Main Floor Offers Plenty of room to Entertain. The Dining Room Features a Custom Wine Cellar. The Oversized Living Room has a Wood Burning Fireplace and Custom Built-in Bookcases. The Family Room Features a Gas Fireplace, Built-in Bar, Floor to Ceiling Windows To Enjoy Views of the Private Yard. The Eat-in Kitchen Features Stainless Steel Appliances and Pot Filler Over the Range. The Side Entrance To The Mudroom Is Perfect On A Rainy or Snowy Day. A Nice Sized den or Office with Built-in Book Cases Rounds Out the Main Floor. Upstairs You Will Find The Primary Bedroom With A Five Piece Ensuite Bath. Walkout To the Second Floor Balcony. Laundry Is located on the Second Floor For Convenience. There are Two Additional Bedrooms with Large Windows Overlooking the Front Gardens. Steps to the Famous Shaw Theatre, Fine Dining and Shopping. A Quick Walk to the Historic Niagara-On-The-Lake Golf Course, The oldest in North America. A Perfect Full-Time or Weekend Residence That Does Not Disappoint! (id:55093)
Royal LePage Terrequity Realty
206 - 1085 Danforth Road
Toronto, Ontario
Discover modern urban living in this stylish 3-bedroom, 3-bathroom stacked condo townhouse at 1085 Danforth Road, Suite 206, Toronto. Built by Mattamy Homes, this 1,073 sq. ft. town features an open-concept kitchen with stainless steel appliances and quartz countertops, two private balconies & ample storage. The primary bedroom boasts a 4-piece ensuite, complemented by a stacked front-load washer and dryer and an EV parking spot for added convenience. Ideally located, this residence offers unmatched accessibility with public transit at your doorstep and Eglinton GO Station within walking distance. Enjoy the convenience of Shoppers Drug Mart and a grocery store across the street, plus nearby parks for outdoor relaxation. Amenities include a playground, courtyard, and visitor parking, making this move-in-ready home perfect for families or professionals seeking a vibrant Toronto lifestyle. (id:55093)
Nestlocal
Lot 95a Reynolds Drive
Ramara, Ontario
Welcome To Lakepoint Village's Land Leased Community Located Just Outside Of Orillia With All The Amenities You Need! This Home Offers Elegant Main Floor Living. This Simcoe A Model is New Construction - A Great Opportunity to Select Your Preferred Finishes. **EXTRAS** Central Air (id:55093)
RE/MAX Hallmark Chay Realty
401 - 3 Marine Parade Drive
Toronto, Ontario
Downsize Without Compromise at Hearthstone by the Bay! Welcome to Suite 401; a thoughtfully designed 2 bed + den & solarium, 2 bath suite, tailored for independent, retirement living. Spanning 1029 sq. ft., this bright and inviting split-bedroom layout, is ideal for both privacy and comfort. Floor-to-ceiling windows showcase south/east exposure that includes partial lake views, while a private balcony, solarium, and office nook provide flexible spaces to relax, work, or entertain. Freshly painted throughout; open concept living and dining areas are filled with natural light, creating a warm and welcoming atmosphere. The primary suite includes its own ensuite bath, while the 2nd bedroom and 2nd full bath can accommodate guests with ease. Unlike typical retirement residences Hearthstone by the Bay is a true condominium community: you own your suite while enjoying the comfort of services tailored to your lifestyle. Here, retirement living is designed to meet you where you are, and grow with you. From an active, independent lifestyle filled with social gatherings, resort-style amenities and waterfront walks in the vibrant community of Humber Bay Shores, to having supportive services available whenever you need them; you can settle in with confidence for today, and tomorrow. Monthly service package ($1990.85 + HST/monthly: Jan - Dec 2026) includes conveniences like dining & housekeeping credits, wellness and fitness programs, social activities, and a 24-hour on-site nurse for peace of mind. Optional personal care services can be added as desired, allowing you to maintain freedom and confidence while your loved ones know you're comfortable and well supported. Book your tour today and you will not be disappointed! (id:55093)
Sutton Group Elite Realty Inc.
258 Sprucewood Court
Toronto, Ontario
Whole House For Rent, Best Price In This Location, Brand New Full Size Washroom In Second Floor ,Very Convenience Location , Lovely Bright And Spacious Well Maintained. House Features ,Soaring 12Ft High Ceiling Living Rm,3 Bedroom and 2 Washroom , W/O To Private Yard W/Mature Trees. Close To Ttc, Bridewood Mall, Seneca College, Minutes To 401& 404! Famous J.B. Tyrell Senior Public School & Sir John A Mcdonald High School! (id:55093)
Homelife Landmark Realty Inc.
35 Valentine Drive
Toronto, Ontario
Splendid 4 Bedroom, 4 Bath detached side-split home in Desirable Parkwoods-Donalda neighbourhood on Large Pie Shaped Lot, widens to 74 ft. in back. Lovingly maintained and updated by same family for almost 20 years. Top of the line Stainless Steel Appliances in Large Eat-In Kitchen. Dining Room with walk out to Patio and Backyard, Sunken Living Room with Bay Window, Marble Fireplace, Crown Moldings, 10 Foot Ceilings, and Pot Lights. Hardwood Floors throughout the home, good sized Bedrooms with closet organisers and large Windows. Finished High and Dry Basement Family Room with Stone Fireplace and Ceramic tiles. Large Laundry Room with Newer Washer and Dryer, and 3-Piece Bathroom, Built-In Shelving. Main drain and cleanouts replaced and interior perimeter drains installed to prevent flooding, Exterior and Interior Weeping Tiles. Roof is in excellent condition; inspected by a licensed roofer several times per year. Beautiful Pie Shaped Lot with many perennials and mature trees. Backyard is private and fully fenced. Attached Double Garage with walk-in entrance from enclosed porch. Private Double Driveway fits 4 Cars. Minutes to 404/DVP, Highway 401, and TTC. Walking Distance to schools, parks, and excellent shopping and restaurants. Longo's Plaza is only steps away. Street is quiet and well kept, with very low traffic. (id:55093)
Real Estate Homeward
3498 Ashcroft Crescent
Mississauga, Ontario
Mostly original Main Floor with Oak strip hardwood. Kitchen includes vintage original steel kitchen cabinets (fair condition) *** remember no cosmetic renovations have been made to this rented home in many years. This home is ready for your complete renovation & personalization. Similar fully renovated homes have been marketed for over $900k. What an opportunity to redo everything and make it your prize winning creation! Finished basement with large rec room, 1 bedroom, 3 piece washroom, kitchen, separate office & Laundry. Great potential with existing separate entrance to be developed into a self-contained suite/apartment. Mid-efficiency furnace & central A/C. Shingles replaced in 2017 (original main-floor plaster ceiling shows cracks but no leaks). Beautiful, private fenced back yard with walk-out from main floor, 9ft x 5ft raised deck plus ground-level patio. Mature trees & garden shed (as-is) make it a nice place to entertain. Great family neighborhood within easy walking distance to Queenston Drive Public School (Kindergarten to Grade 8). Note: Interior photos have been retouched to remove Tenant's furniture etc. (id:55093)
Royal LePage Real Estate Associates
1217 Alexandra Avenue
Mississauga, Ontario
Amazing investment & a gardeners dream! Easily converted into two income-generating suites (mortgage helper). Nestled in a desirable community, this spacious 4-bedroom backsplit sits on an exceptional 297.5 ft deep lot, offering endless potential for families, investors, or builders alike. Features include a 26-ft family room with cozy wood-burning fireplace, updated 3-pc bath, finished basement with cold cellar, and extensive crawlspace storage. Upgrades include windows & exterior doors, garage door, and roof. Elegant plaster crown mouldings and classic wood bannisters add timeless charm. Enjoy a private greenhouse, oversized garage with loft storage, and interlocking stone driveway with ample parking. The fully fenced yard provides incredible outdoor space ideal for gardening, a pool, home additions, or future redevelopment. Prime Location: Steps to tons of retail and office space featuring top-tier dining, shopping, and services. Minutes to acres of parkland including a waterfront park with European-style promenades. Minutes to Marina, park, lakefront trails, golf, highways, public transit, and top schools. Whether you're searching for a family-friendly home, a lucrative investment, or the perfect lot for your dream build, this Lakeview gem delivers unmatched potential. Floor plans attached. (id:55093)
Century 21 Associates Inc.
312 - 108 Garment Street
Kitchener, Ontario
Welcome to this 2 bedroom, 2 full bathroom corner unit located in the heart of Kitchener's Innovation District. Offering a functional layout, this freshly painted condo offers plenty of natural light and an open living space that can easily adapt to your needs - whether for work, dining, or guests. The unit features an open-concept kitchen, in-suite laundry, and 9-foot ceilings. The private balcony provides outdoor space for your enjoyment. One parking space is included.Residents will have access to building amenities such as an outdoor area, fitness room, entertainment spaces, and more. Conveniently located within walking distance to major tech offices, schools, restaurants, parks, and public transit, with easy access to the LRT, bus routes, hospitals, and expressway. A great opportunity to live close to everything downtown Kitchener has to offer. Note: unit has been freshly painted. (id:55093)
Right At Home Realty

