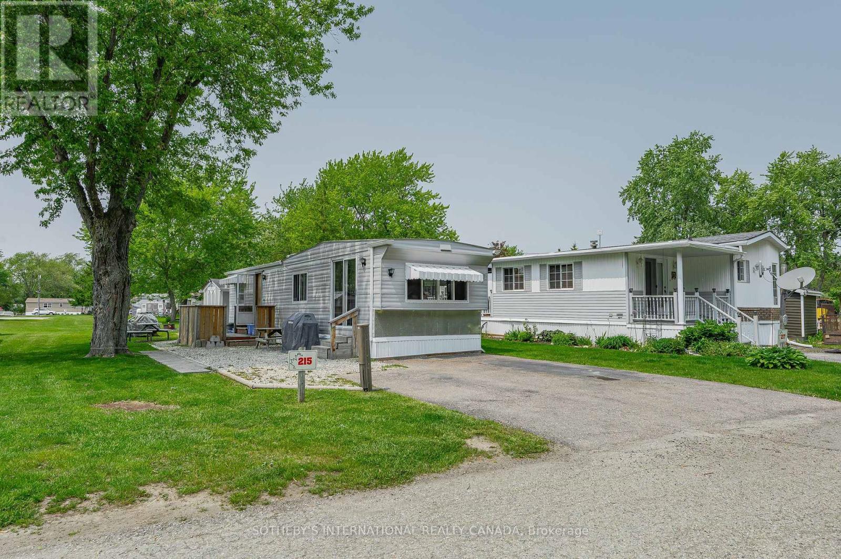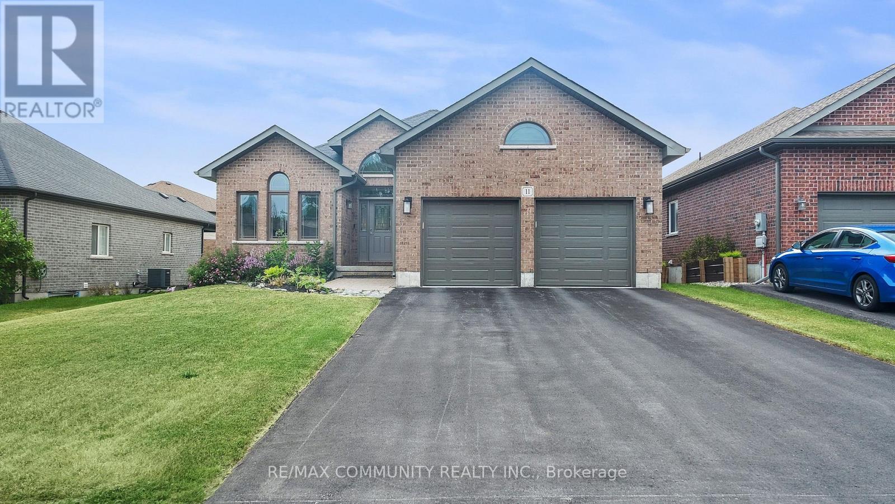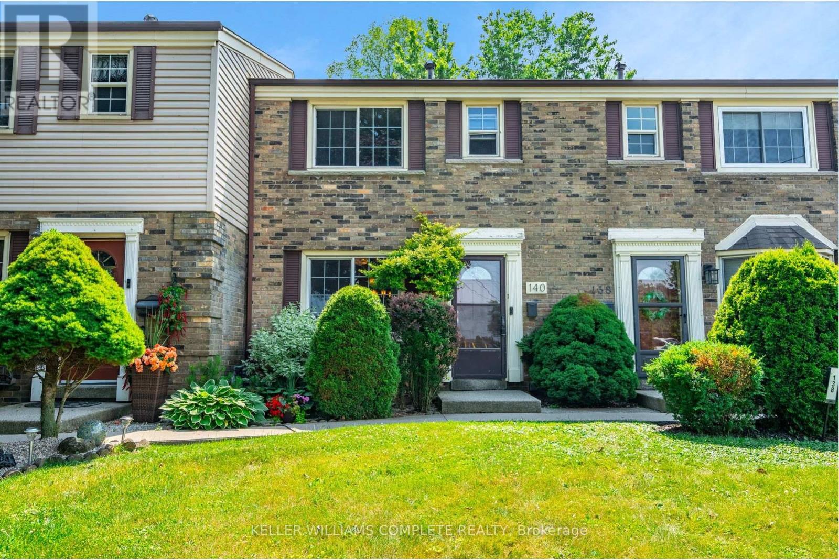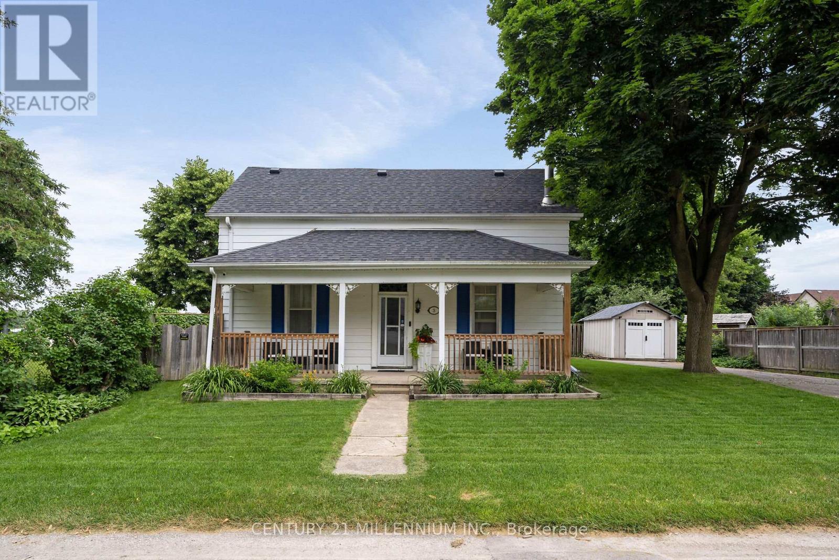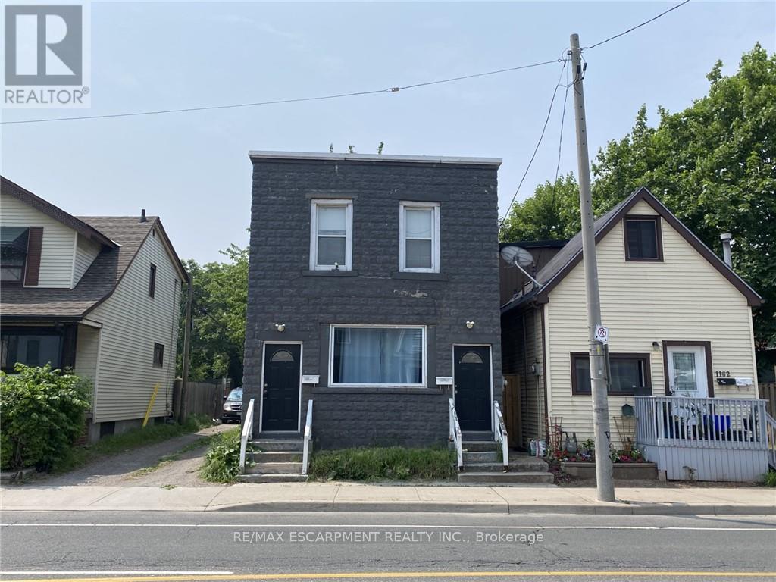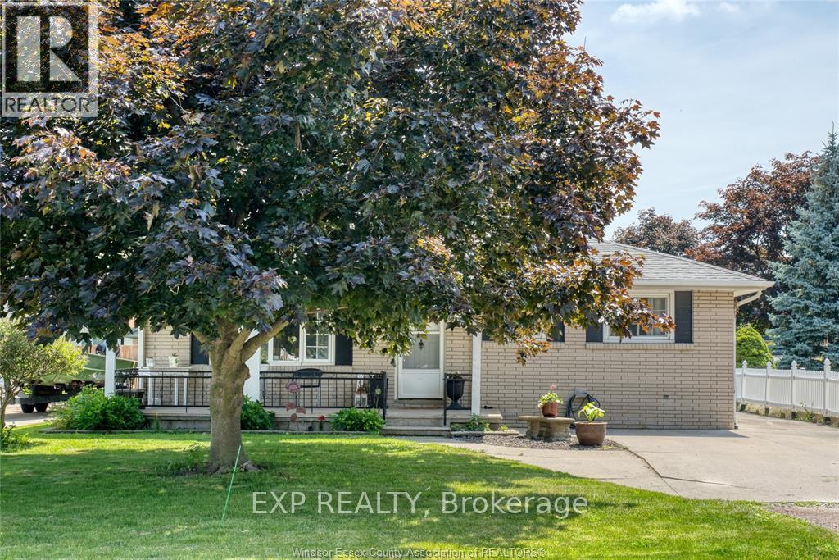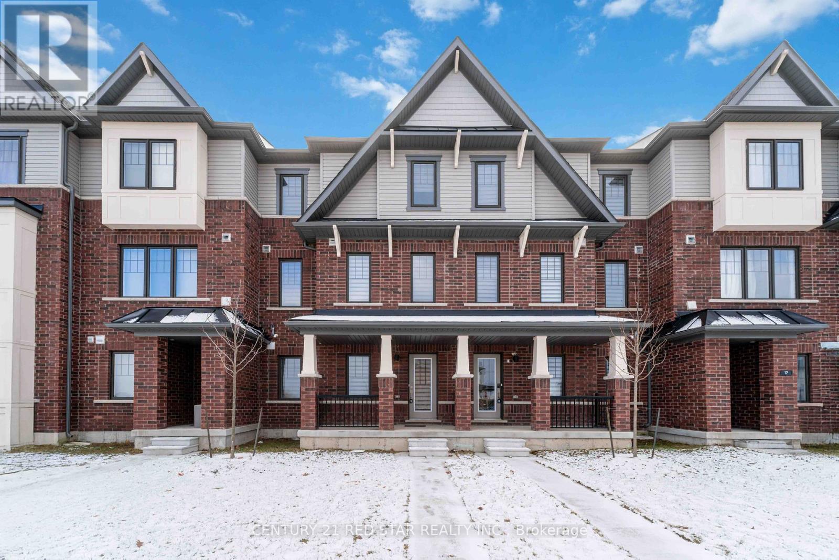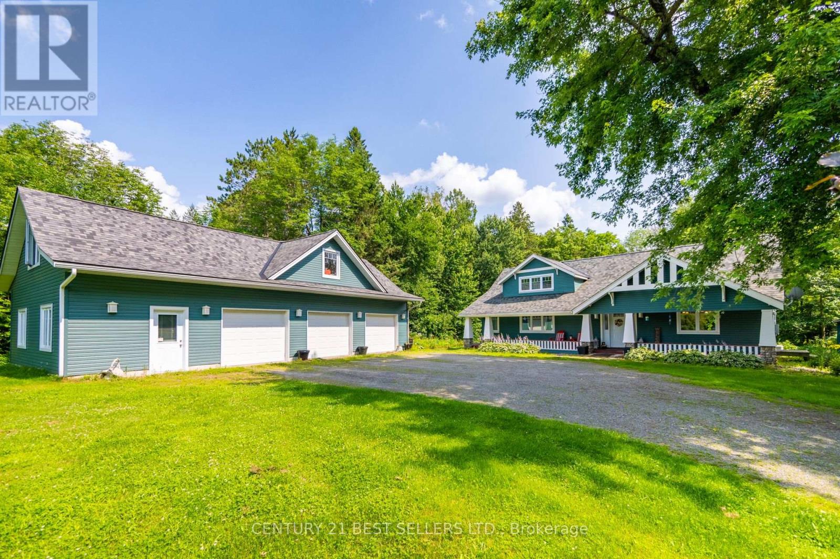215 - 580 Beaver Creek Road
Waterloo, Ontario
Welcome to 580 Beaver Creek Road Unit 215. This modular home is located on a quiet road within Green Acre Park in Waterloo - minutes from Universities, St. Jacobs, major highways and Laurel Creek Conservation. This home offers 452 sq. ft. of living space with one bedroom and one bathroom. Entering the home, living room and kitchen greet you for an open concept floor plan. With windows throughout allowing lots of natural light to shine through. Sliding doors off of the living room make it accessible to the yard. Steps away, you will find the bedroom and a three piece bathroom. The exterior space leaves plenty of room for outdoor dining, lounging and entertaining- picnics and a fire pit. Notable updates include freshly painted, newer floors, newer bathroom and plumbing, newer electric water heater and fridge. Enjoy the comforts of 10 month seasonal living (park closed Jan and Feb) with a turn key home, surrounded by nature, old growth trees and a spacious lot. Green Acre Park features a community swimming pool, a games room, a catch and release fishing pond for plenty of outdoor activities. This property is the perfect getaway for the ultimate cottage feel with the modern convenience of amenities around the corner and ample visitor parking. Monthly Land Lease fee $935.17 includes water & taxes (park closed Jan & Feb). (id:55093)
Sotheby's International Realty Canada
11 Stonecrest Boulevard
Quinte West, Ontario
Bright & Spacious Home Near the Beach! Welcome to 11 Stonecrest Blvd, a beautifully maintained home located in a desirable Quinte West neighbourhood. Just a short walk to the beach, this sun-filled property features an attached 2-car garage with direct access to the home, enlarged basement windows offering natural light, and an open-concept living and kitchen area with granite countertops perfect for entertaining. Enjoy a separate formal dining room and a spacious primary bedroom with a private ensuite. Additional highlights include ensuite laundry and easy access to Hwy 401. Conveniently located near Bayside Secondary School, Trenton Forces Base, shopping centres, hospital, and more! (id:55093)
RE/MAX Community Realty Inc.
23 Somerset Street
Quinte West, Ontario
This spacious 5 bedrooms home has many recent updates, including all through high quality laminate flooring, 2 fully renovated bathrooms with trending colour & material selections, freshly painted & new lighting fixtures. Massive master bedroom with garden doors. Ready for Move In! Great Location! Would make a great rental or perfectly suites an extended family living arrangement. Vacant and easy to show. Quick closing possible. (id:55093)
Homelife New World Realty Inc.
140 Victor Boulevard
Hamilton, Ontario
Welcome to 140 Victor Boulevard, Hamilton! Located in the desirable Greeningdon neighborhood, this spacious 2-storey condo townhome offers over 1,700 square feet of finished living space. With 3 bedrooms and 2 bathrooms, this home is perfect for first time home buyers, downsizers and families or those looking for room to grow. The open-concept main floor features a newly renovated kitchen, ideal for cooking and entertaining. The living room offers easy access to the backyard, where you'll enjoy a low-maintenance space complete with a large deck and direct access to open park space. With NO rear neighbors, you'll have the privacy and tranquility you deserve. Upstairs, you'll find two well-sized bedrooms, a full bathroom and a generously sized primary bedroom, providing ample space for the whole family. The large basement recreation room is perfect for movie nights, a play area, or a home gym, and offers plenty of additional storage. Recent updates include new carpets throughout the home (2025) and fresh paint on the walls, ceilings, and trim (2025), ensuring a clean, modern look. Located just minutes from highway access and local amenities, this home combines convenience with comfort. Don't miss out, book your private showing today, as 140 Victor Boulevard wont last long! (id:55093)
Keller Williams Complete Realty
3 Centre Street
Erin, Ontario
Welcome to 3 Centre Street, right in the centre of the Village of Erin. This Century home is a charming reminder of the past, merging the history, culture, and architectural styles of a bygone era. The home reminds us of the evolution of housing and community living, highlighting how families once gathered in the large living and dining rooms, fostering connections and traditions. From the curb you will see a wonderful front porch with perennial gardens and mature trees creating a picturesque setting. The long lot extends towards the back offering ample space for outdoor activities or gardening. The fully fenced yard backs and sides onto the Erin Agricultural Society, providing scenic views of the open fields and a sense of community. Inside the home boasts high ceilings, hardwood floors and large windows that allow natural light to flood the living spaces. The kitchen opens to a lovely sunroom extending into the backyard. Upstairs are four generous bedrooms and a freshly renovated full bath plus second floor laundry. The proximity to the Erin Agricultural Society adds an extra layer of charm, as residents can enjoy local events, such as The Erin Fall Fair, which is celebrating its 175th year this Thanksgiving weekend. The neighbours on this street are always looking out for each other fostering a strong connection to the vibrant community. A mere 35-minute drive to the GTA or 15 minutes to the GO train, your commute is a breeze. Walking distance to all the downtown businesses, schools and brand new library. (id:55093)
Century 21 Millennium Inc.
1164 Cannon Street E
Hamilton, Ontario
Fabulous TURNKEY Investment Opportunity! LEGAL Duplex & A Great Investment or PERFECT for a First-Time Home Buyer! Live In One Unit & Rent the other (Upper Unit Presently Already Rented for $1400/month + utilities). Main floor unit presently assigned parking space at back. Back door from main floor unit to back yard/parking. Ample parking on side-streets. Main floor unit can be rented for approximately $1800/month + utilities. Separate Entrance to Both Units w/Separate Hydro Meters. Both Units fully renovated in 2016! Air Conditioned! Newer Kitchens, Bathrooms, Floors & More! 2 Stainless Steel Stoves, Microwaves & Fridges, 2 Washers/Dryer, Elf's. Steps to Ottawa St, Shopping & all Amenities! Don't miss this one! (id:55093)
RE/MAX Escarpment Realty Inc.
14 - 515 Winston Road
Grimsby, Ontario
Amazing "Lake View" Freehold Townhouse, Well maintained, like new home , Steps To The Lake. 9Ft Ceiling, S/S Appliances, Living room with A Nice View To The Lake Ontario. Master Bedroom Overlooking To Lake Ontario and also with balcony, W/I Closet & 4Pc Ensuite. Second-floor laundry for your convenience, 3 washrooms, close to Highway QEWM Walking distance to Future Go Station. Convenient location, close to shopping's like Costco. Very Clean and well maintained home, Stainless Steel Appliances ( Fridge , Stove , B/A Dishwasher, B/A Dishwasher , B/A Microwave ). Washer & Dryer. You have your own backyard for barbecue and gatherings (id:55093)
RE/MAX West Realty Inc.
59 White Bear Court
Temagami, Ontario
Step into your lakeside sanctuary in Temagami, where adventure and tranquility meet. Set on over 800 feet of coveted Cassels Lake shoreline, this exceptional property offers rare waterfront living surrounded by pristine northern beauty. The heart of the property is a warm, inviting 4-bedroom, 2-bathroom log home with a spacious board-and-batten addition completed in 2018, providing ample room for gatherings, family stays, or weekend retreats. The versatile primary suite above the garage is ideal for your own private haven or easily transforms into an in-law or guest suite for extended family and friends. A 28x32 detached garage offers generous space for vehicles, recreational toys, and tools, supporting your year-round northern lifestyle. One of the most unique features is the charming bridge that leads to your own private island which is a peaceful escape perfect for quiet mornings, stargazing, or personal reflection. Enhancing the experience further, a lakeside log sauna overlooks the shimmering waters of Cassels Lake, offering ultimate relaxation and wellness. For those seeking a creative project, this space could also be converted into a cozy cabin retreat right on the waters edge. Whether you dream of a family compound, a yoga or fishing retreat, or simply a private getaway to call your own, this property delivers unmatched potential in one of Ontario's most scenic locations. Discover the lifestyle you've been waiting for on Cassels Lake. (id:55093)
Century 21 B.j. Roth Realty Ltd.
337 Evelyn Street
Lakeshore, Ontario
Charming 3-bedroom, 1-bath brick ranch in the heart of Belle River. Nestled in a quiet, family-friendly neighbourhood, this home offers a spacious layout with lots of natural light. The large back family room features a cozy gas fireplace and patio doors that lead to a generous backyard perfect for entertaining or relaxing. Enjoy the convenience of main floor laundry, a bright kitchen, and three comfortable bedrooms. Located within walking distance to schools, parks, and just minutes from shopping and amenities, this home is ideal for families or anyone seeking peaceful living with everyday convenience. (id:55093)
Exp Realty
14 - 185 Bedrock Drive
Hamilton, Ontario
This is a stunningly beautiful home located on the most desired Stoney Creek Mountain. This house is suitable for a first time home buyer, someone looking to upgrade/downsize or an investor. It is a rare lane double-garage plus extra 2 parking on the driveway. You can't get it wrong with this house because it's well maintained, less than one year old, has a big den on the ground floor that can easily be converted to an ensuite bedroom/in-law suite. It is 2,307 Sq Ft above grade, It has a large Living + Dining Perfectly for entertaining. Chefs Kitchen with upgrades plus a huge Eat-in Breakfast Island. Don't waste anytime, I am available for negotiation. (id:55093)
Century 21 Red Star Realty Inc.
71 Waterbridge Street
Hamilton, Ontario
Welcome to this beautifully maintained freehold townhome in one of Stoney Creek Mountains most desirable, family-oriented neighborhoods. Featuring 3+1 bedrooms, 2.5 bathrooms, and a fully finished basement, this turnkey home is designed for modern living. The bright open-concept main floor includes a large living area, sleek kitchen with ample cabinetry, and a cozy dinette perfect for everyday living and entertaining. Upstairs, the oversized primary suite boasts his-and-hers walk-in closets and a 4-piece ensuite, with two additional bedrooms and upper-level laundry for added convenience. Enjoy extra living space in the basement ideal for a rec room, office, or guest suite and a fully fenced backyard perfect for summer BBQs or family fun. Located close to schools, parks, highway, transit, and all major amenities, this is an exceptional opportunity for families seeking comfort, style, and value. All measurements approx. (id:55093)
Century 21 Heritage Group Ltd.
1622 Houseys Rapids Road
Gravenhurst, Ontario
Nestled discreetly among the whispering pines, this four-season haven graces the serene banks of the Kahshe River. Here, luxury meets convenience & every detail whispers refinement. Step beyond your threshold & into a world of aquatic wonder. Whether you seek the gentle lapping of Kahshe Lake or the hidden coves of Bass Lake, direct access to both are yours to explore. With convenient access to local boat launch & your own private dock, going for a boat ride becomes hassle free. Inside, discover three cozy bedrooms, two baths, and an inviting eat-in kitchen beckons culinary delights. The dining/living room, family room, & loft-provide havens for connection and quiet reflection. An oversized three-car garage awaits, complete with a loft & bonus room stand ready to house your passions. Seamlessly transition between indoor & outdoor living, lounge on the sunny south-facing deck, sip morning coffee in the gazebo or unwind by the river's edge. Stay connected with high-speed internet & whole home Generac Generator. Just 15 minutes from the charming town of Gravenhurst, this retreat offers tranquility without compromise. Orillia is a short 30-minute drive. This is Muskoka's heart-a sanctuary where modern comforts blend with the natural world. Book your private tour today & let the whispering pines and shimmering waters embrace you. See Video. (id:55093)
Century 21 Best Sellers Ltd.
Right At Home Realty

