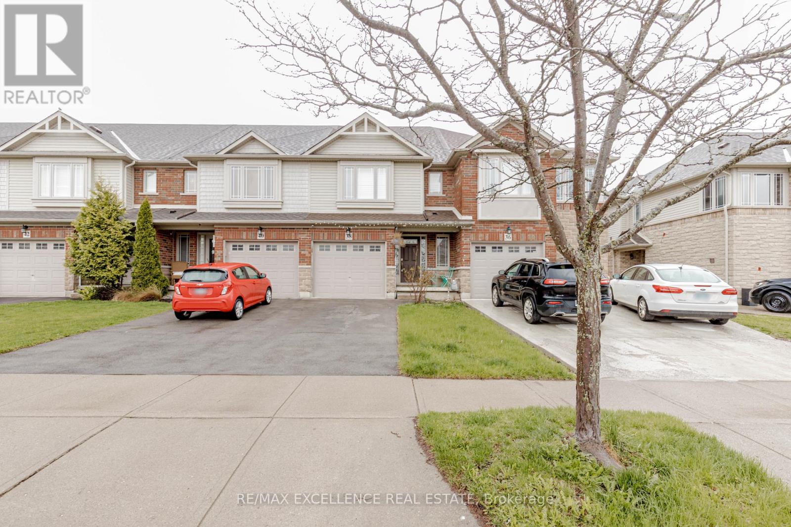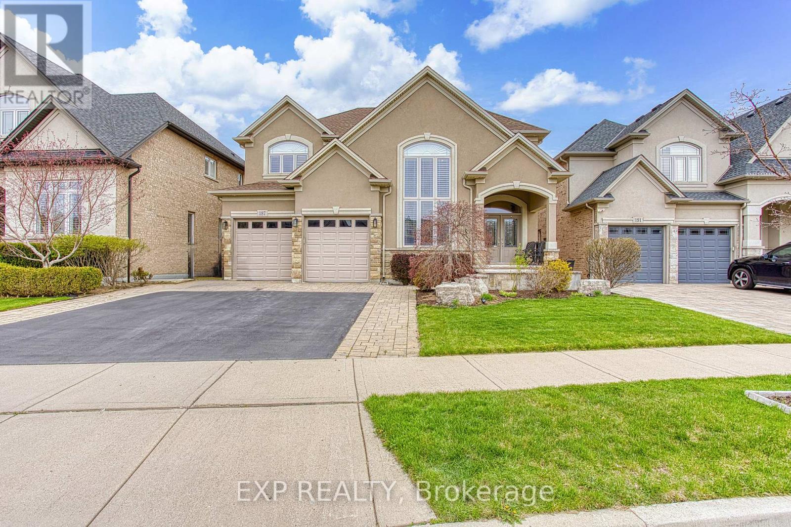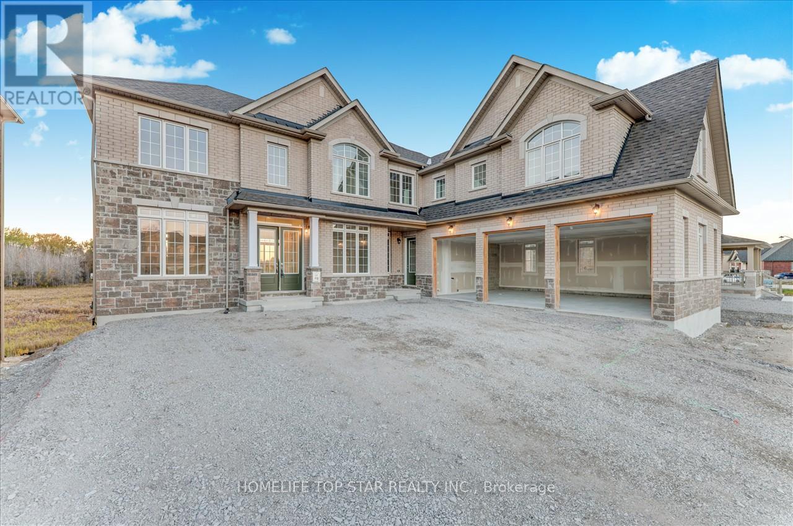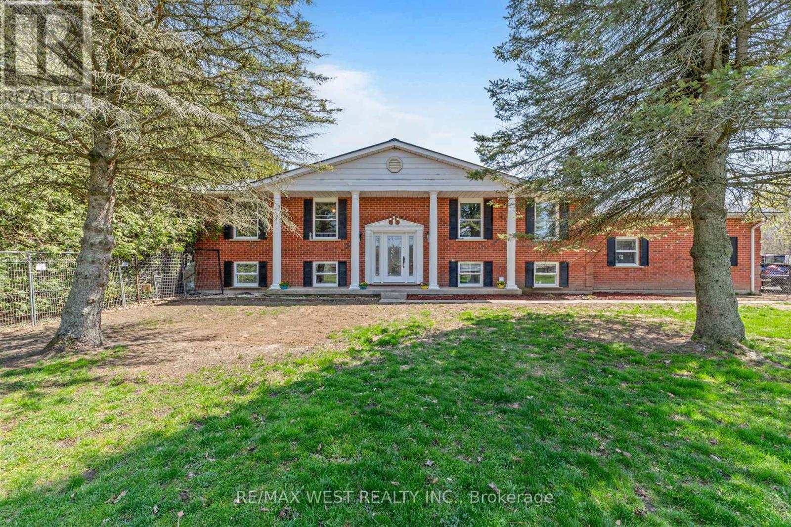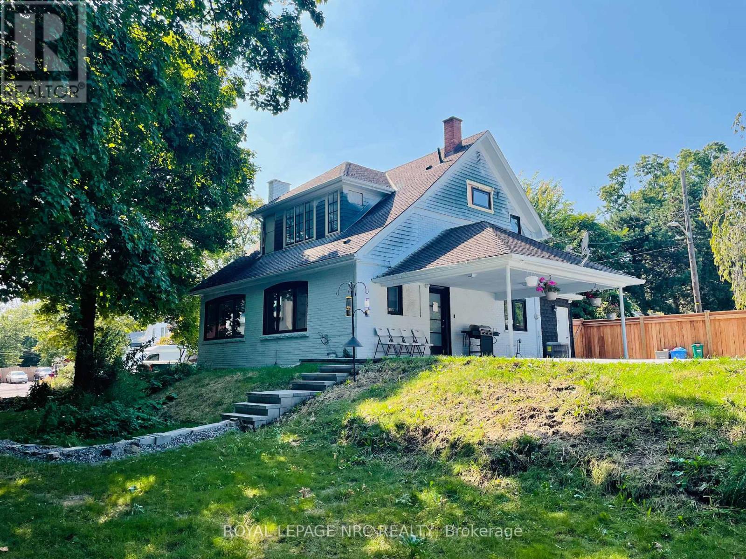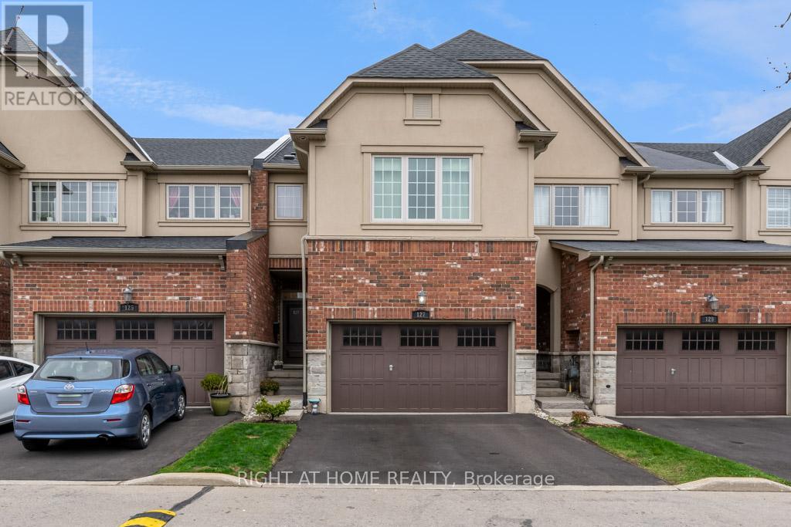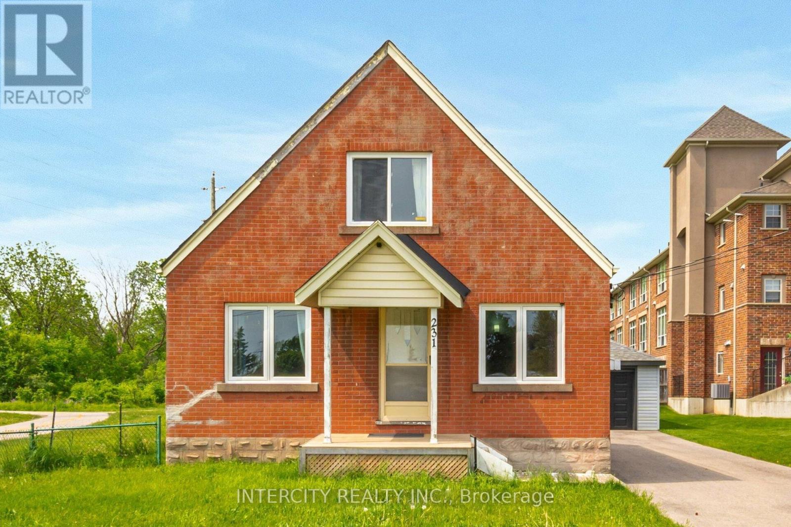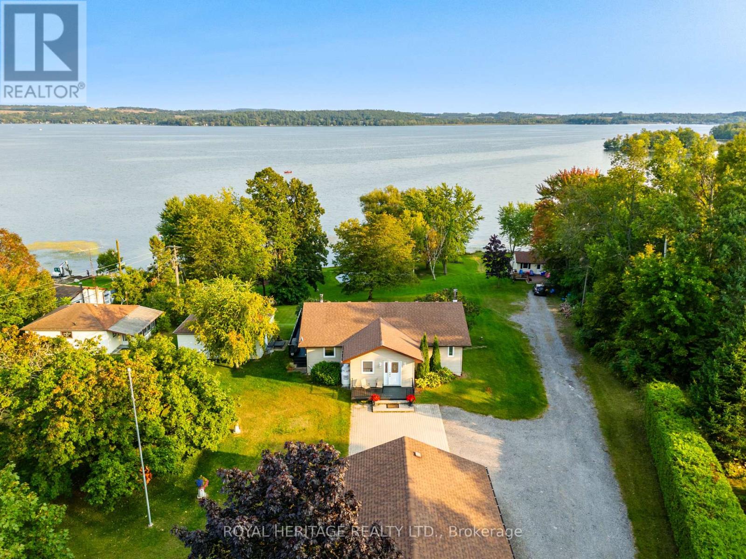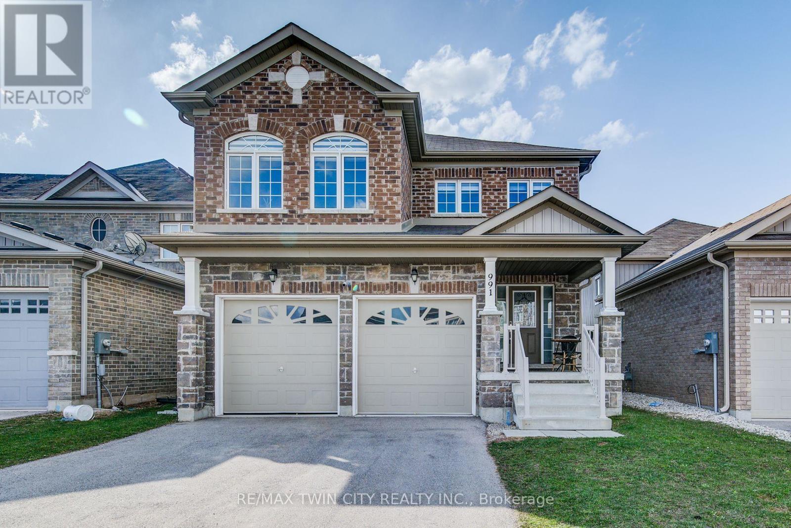38 Magnificent Way
Hamilton, Ontario
Welcome to your dream home in the heart of Binbrook! This beautifully designed 3-bedroom, 3-bathroom modern townhome offers the perfect blend of style, space, and comfort. Featuring an open-concept layout, high-end finishes, and abundant natural light, its ideal for both relaxing and entertaining. The gourmet kitchen boasts sleek cabinetry, stainless steel appliances, and a spacious island. Step outside to your private backyard oasis - complete with a large deck, perfect for hosting summer BBQs, gatherings, or simply unwinding after a long day. Located in one of Hamilton's most desirable communities, you'll enjoy close proximity to parks, shopping, dining, and everyday amenities - all while enjoying the charm and tranquility of Binbrook. Dont miss your chance to own this exceptional home - book your private showing today! (id:55093)
RE/MAX Excellence Real Estate
187 Mother's Street
Hamilton, Ontario
Welcome to 187 Mothers Street in Hamilton a stunning Sonoma-built home that combines luxury, function, and style in every detail. This beautifully upgraded property features a thoughtful layout perfect for growing families or multi-generational living. All bedrooms offer ensuite access, including two with convenient Jack & Jill bathrooms, ensuring comfort and privacy for everyone. Step inside to discover a gorgeous open-concept kitchen with premium finishes, seamlessly flowing into a spacious great room ideal for entertaining or relaxing with family. The finished basement adds incredible versatility with additional living space, storage, and room to grow. Outside, enjoy a deep, fully fenced backyard perfect for kids, pets, or summer gatherings. Every inch of this home reflects quality craftsmanship and care, from the upgraded fixtures to the functional layout and ample storage throughout. Ideally located in a desirable neighbourhood close to parks, schools, and amenities, this is a rare opportunity to own a truly move-in ready home that checks all the boxes. (id:55093)
Exp Realty
226 Sheridan Street
Brantford, Ontario
Welcome to this charming all-brick 2-storey home offering incredible potential for homeowners and investors alike. Situated on a spacious, fully fenced lot in a quiet Brantford neighborhood, this property features two separate living areas perfect for extended families, guests, or rental opportunities with private entrances and shared access to a convenient laundry space.Recent updates include a new furnace and air conditioning system installed in 2023, along with some plumbing upgrades. The main floor has been refreshed with new, durable vinyl flooring and neutral paint tones, making it move-in ready while leaving room to personalize.Located just minutes from schools, public transit, parks, and local amenities, this versatile home offers both comfort and opportunity. Whether you're looking to live in one part and rent the other or simply enjoy the extra space, 226 Sheridan Street delivers flexibility, function, and long-term value. (id:55093)
Exp Realty
48 Golden Mdws Drive
Otonabee-South Monaghan, Ontario
Welcome To This Stunning, Brand-New Home In Riverbend Estates! Boasting A Three-Car Garage, Four Generous Bedrooms Each With Large Ensuites, And A Bright, Gourmet Kitchen Featuring Granite Countertops And Stainless-Steel Appliances. The Main Floor Dazzles With 10 Ft Ceilings, A Sunlit Family Room Centered Around A Grand Gas Fireplace, And Convenient Laundry. Retreat To The Luxurious Primary Suite With An Extra-Large Walk-In Closet And A 5-Piece Spa Ensuite. The Home Overlooks The Otonabee River, Offering Scenic Trails And A Boat Launch At Your Doorstep. Ideally Located Just 5 Minutes To Hwy 115, 7 Minutes To Downtown Peterborough, And 20 Minutes To Trent University. DonT Miss This Exceptional Opportunity. Don'T Miss The Chance To Make This Your Forever Home. Schedule Your Showing Today! (id:55093)
Homelife Top Star Realty Inc.
1467 Book Road W
Hamilton, Ontario
Fall in love with this stunning custom built, 5200 sq. ft, 7 bedroom Country Estate on a sprawling 37.9 acres overlooking a pond, pastures & sunset views. This home is perfect for a large family and executive style living with 2800 sq. ft. on the beautifully appointed main level featuring a luxurious primary suite with a sitting room, fireplace & spa-like bathroom. Enjoy a gourmet kitchen open to a huge great room with floor to ceiling windows, a main level office and designer reading room with vaulted ceiling & custom wall unit. The impressively wide second level hallway leads to 6 large bedrooms and 2 bathrooms plus a second staircase to the kitchen.. Entertain in style in your private backyard oasis with inground salt water pool and hot tub, fire pit area, multi level deck & multiple lounging areas plus a multi purpose pole barn. 30 Acres leased to a local farmer. Located a short drive to shops, amenities and downtown Ancaster this home provides the best in Country Living. (id:55093)
Royal LePage State Realty
428 1 Charlotteville Road
Norfolk, Ontario
!MOTIVATED SELLER! Discover this rare 29-acre hobby farm nestled in the scenic countryside of St. Williams, a quiet rural enclave celebrated for its agricultural heritage. This special property blends lifestyle and income potential, offering space to live, work, and generate revenue in a peaceful, nature-rich setting.The raised brick ranch features 2+2 bedrooms, an updated kitchen and convenient walk-outs from both the kitchen and basement. Basement In-Law Suite is new with new Bathroom. Enjoy the outdoors on a spacious wood deck with a Jacuzzi hot tub. A skylight brightens the main bath, and a drilled well ensures ample water supply to the home, barn, and auxiliary building. Ideal for equestrian enthusiasts or those dreaming of a hobby farm, the steel-clad barn includes 5 stalls, a tack room with hydro, water, and fenced paddocks. The additional auxiliary building is equipped with hydro, water, and the a wood stove is perfectly suited for a dog kennel operation, hobby workspace, or rural business venture. This property offers an incredible opportunity to develop a boarding or kennel facility in a tranquil, natural environment dogs (and owners) will love. With Turkey Point Beach less than 5 mins, and Lake Erie, and the St. Williams Conservation Reserve, outdoor activities like hiking, horseback riding, and water sports are just minutes away. Whether you're looking to establish a fruitful business, short-term rental, hobby farm, or private retreat, this unique property delivers the space, setting, and flexibility to turn your vision into reality. (id:55093)
RE/MAX West Realty Inc.
5341 River Road
Niagara Falls, Ontario
Only a 10-minute walk from the world-renowned Niagara Falls and top tourist attractions, this newly renovated gem (2023) sits on nearly half an acre of premium land. Recent upgrades include modern HVAC systems (new furnace and AC), new modern appliances, kitchen & baths, making it turnkey. The generous lot size and unbeatable location present exciting potential for future development, including the possibility of adding additional units. Notably, the Seller is currently in active discussions with the City of Niagara Falls regarding potential development opportunities, adding even more value to this already exceptional property. Whether you're looking for rental income, a home with a view or long-term growth, this is an opportunity you won't want to miss! (id:55093)
Royal LePage NRC Realty
127 - 127 Oakhaven Place
Hamilton, Ontario
Welcome to Forest Hills. Discover the epitome of elegance and comfort in this newly listed townhouse, beautifully nestled among lush trees and serene naturalized ponds in sought-after Ancaster. Offering a harmonious blend of luxury and convenience, this home is ideal for those who appreciate fine living and nature. Step inside to find a spacious, carpet-free environment featuring enhanced hardwood and ceramic flooring that adds a touch of sophistication to every step.. With three extra-large bedrooms and 2.5 bathrooms, space is plentiful and privacy is assured. The primary bedroom serves as a tranquil retreat after a busy day. Designed with functionality in mind, the townhouse includes an upper-level laundry area, adding ease to daily routines. The main floor boasts an office space perfect for work-from-home professionals or creative minds. Downstairs, the spacious basement family room provides versatile living space, perfect for movie nights, hobby pursuits, or energetic playtime when the weather isn't cooperating. Entertainment and relaxation are just a step away onto the expansive 18 x 16-foot composite deck, featuring tempered glass railings that offer unobstructed views of the picturesque surroundings. A new roof installed in 2024, ensuring peace of mind for years to come. Easy access to Linc and Hwy 403 and a short stroll leads you to the lively Meadowlands Power Centre, while the proximity to Meadowlands Terminal Platform 1 and Meadowlands Community Park invites you to explore the outdoors and convenient transit options. This remarkable home is a true sanctuary, blending modern amenities with unparalleled natural beauty. Welcome to a place where every day feels like a splendid getaway! (id:55093)
Right At Home Realty
231 Lawrence Avenue
Kitchener, Ontario
Great Potential on This .29-Acre Lot. Offers Endless Possibilities,231 Lawrence Avenue Is Located Between Highland Road W and Victoria Street S This well-maintained 2-storey features over 1200 sqft, A 14X24 Ft Detached Garage, a New Roof (2021), a Newer Furnace, and a new AC (2021). 1.5 Bathrooms, 4 Bedrooms, Or 6 Offices. See Attachments For Zoning Possibilities. Conveniently Located, Just A Short Walk To Grocery Stores, Other Amenities, And Public Transit. Quick Access To The Downtown Core! (id:55093)
Intercity Realty Inc.
7351 Byers Road
Hamilton Township, Ontario
Introducing 7351 Byers Road on Beautiful Rice Lake. This unique property offers * waterfront resort commercial zoning * and comes with an abundance of offerings. 123 feet of direct waterfront on just under 2 acres of property. Built in 2002 the Bungalow is well maintained and Move in Ready. Featuring an Open concept floorplan with views of the Lake from every room. Spacious Primary Bedroom with 4 Piece Ensuite bath. Main floor laundry. The Basement is finished with 2 bedrooms, rec room, a walk out, a wood stove and rough in bath. The 30ft x 22ft Detached Garage/Workshop is ideal for the hobbyist or outdoor enthusiast. Invite your friends and family and host them in your Two, 3 Season Cabins each with their own kitchen, bathroom, bedroom and living area. Relax in Your very own wood fired Traditional Finnish Sauna overlooking the Lake. The property is impeccably maintained offering a large level area to enjoy and a gentle rolling slope down to the lake. A serene south facing waterfront with mature trees and pond. Properties like this are extremely rare and do not often become available for sale. Available upon request: floorplans, survey, well record, septic use permit, zoning info, home inspection report. Shingles on House (2016) Furnace (2023) (id:55093)
Royal Heritage Realty Ltd.
991 Hannah Avenue S
North Perth, Ontario
Welcome to 991 Hannah Avenue South, nestled in the heart of Listowels family-friendly community. This beautifully maintained two-storey home offers over 2,300 sq ft of thoughtfully designed living space, featuring four spacious bedrooms and three bathrooms. The bright, open-concept layout is enhanced by abundant pot lighting, creating a warm and inviting atmosphere throughout. The kitchen comes equipped with high-quality stainless steel appliances and a convenient counter-height seating area, perfect for hosting or everyday meals. Upstairs, a generous family room offers the ideal space to relax and unwind, along with four well-appointed bedrooms, including a primary suite with a luxurious ensuite bath. Curb appeal shines through with a timeless stone and brick exterior, while the fully fenced backyard is your private retreat, featuring a brand new deck (2024) and a brand new hot tub, perfect for enjoying warm summer nights or cozy winter soaks. Located on a quiet, low-traffic street just steps from local parks, this home is perfect for families seeking both comfort and convenience. Don't miss the opportunity to call this incredible home yours, schedule a viewing today! ** This is a linked property.** (id:55093)
RE/MAX Twin City Realty Inc.
501 Line 7 Road
Niagara-On-The-Lake, Ontario
Niagara-on-the-Lake Wine Country - you have arrived!! Be the first to debut this dream-starter. Here you will find a gorgeous colonial 2-story home full of charm with endless breathtaking views and privacy. Live the dream lifestyle, own a piece of heaven. 20 acres of land producing 70 tons of grapes (2017) yield of Videl and Marquette variety with possibility of creating your own boutique winery if one desired. Currently the grapes are being farmed until the end of 2025. Care for natural honey under the willow tree, a fun hobby! Enjoy your own fruit from your very own trees (plum, pear, and apple). As you arrive to this address, you will be entering a long driveway, pull up to your colonial beauty sitting next to a barn with so much character. From the front entrance you will find 2 generous spaces left and right - dining room and front living room. At the rear of the main floor is a large kitchen with island and views of the vineyard, including reverse osmosis for clean drinking water. Also a great room with fireplace off the kitchen is perfect for entertaining your weekend guests. Laundry room, guest bathroom, walkout to the terrace and hot tub, all are located here. Sit back and relax after dinner and take in the views. Just breathtaking! So much land for your evening strolls. Upstairs you will find 3 generous bedrooms, 2 full baths including a soaker tub. The lower level is finished with additional family room, bedroom, laundry, furnace room with U.V. air quality system, and storage. This property has so much to offer, plus of course, the charm! A must see! See supplements for additional information. (id:55093)
Right At Home Realty

