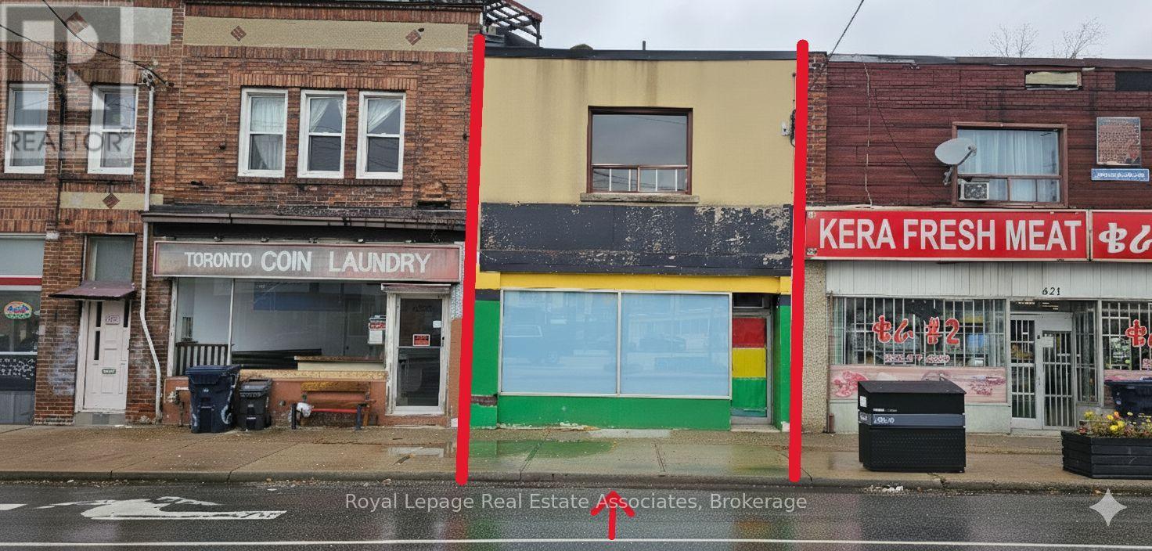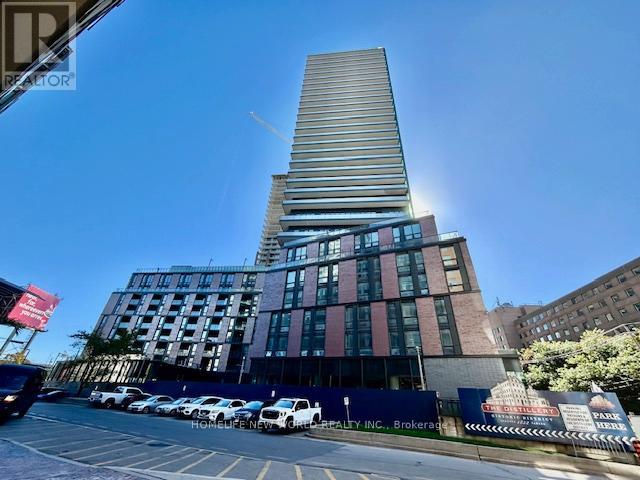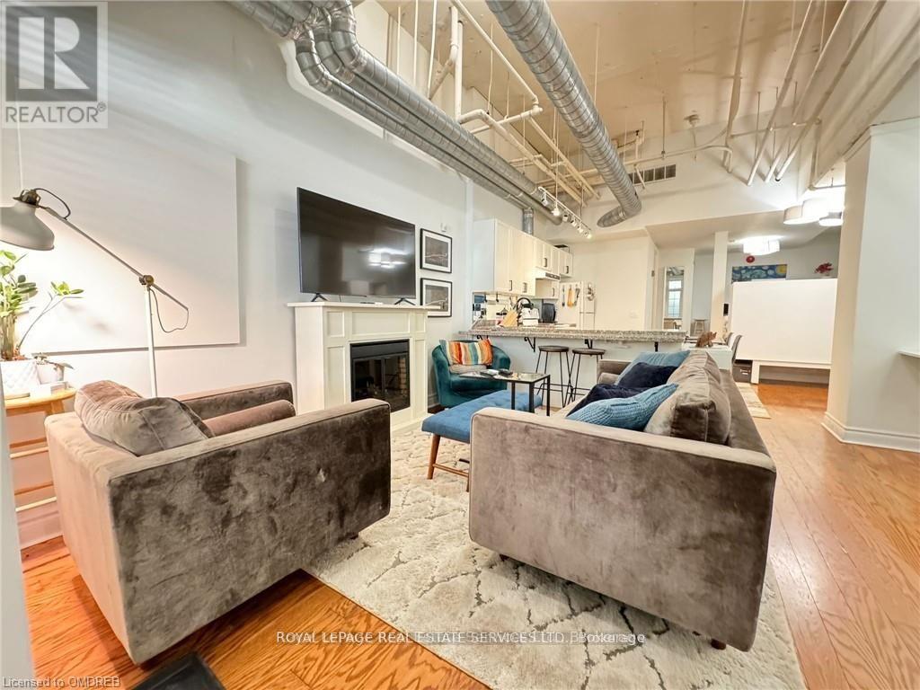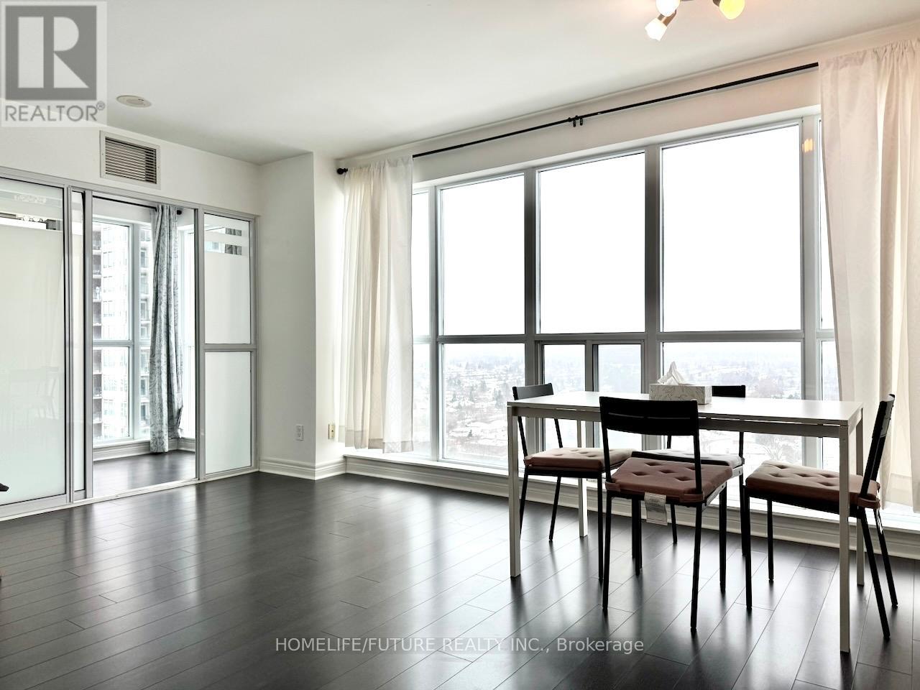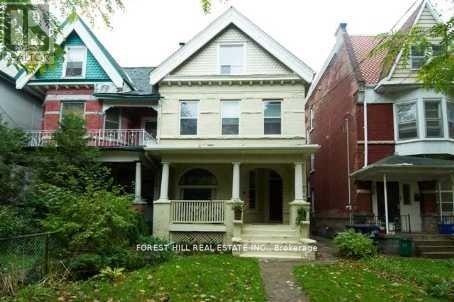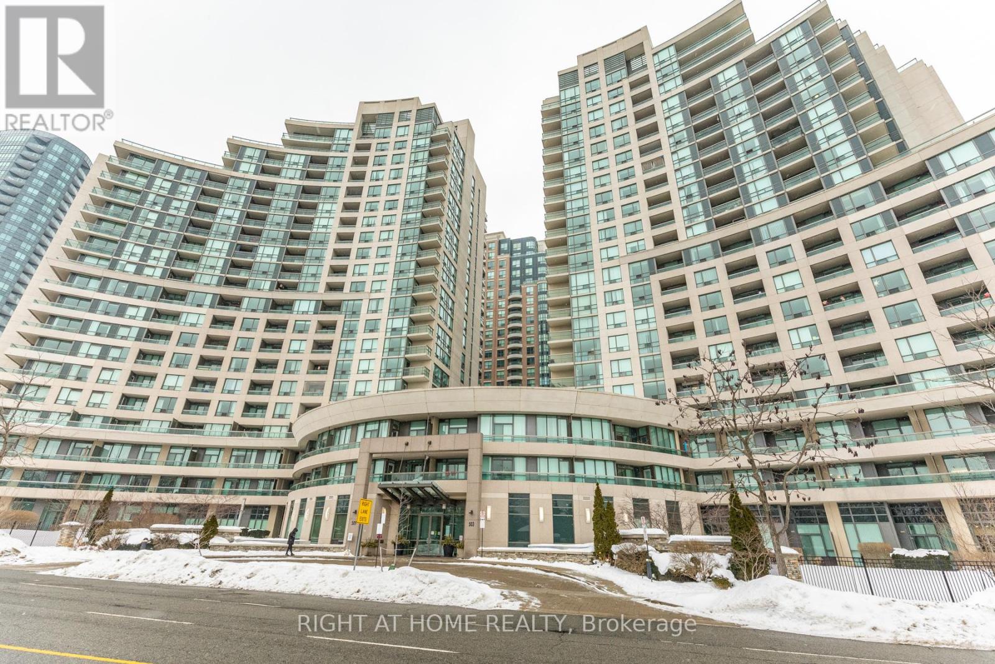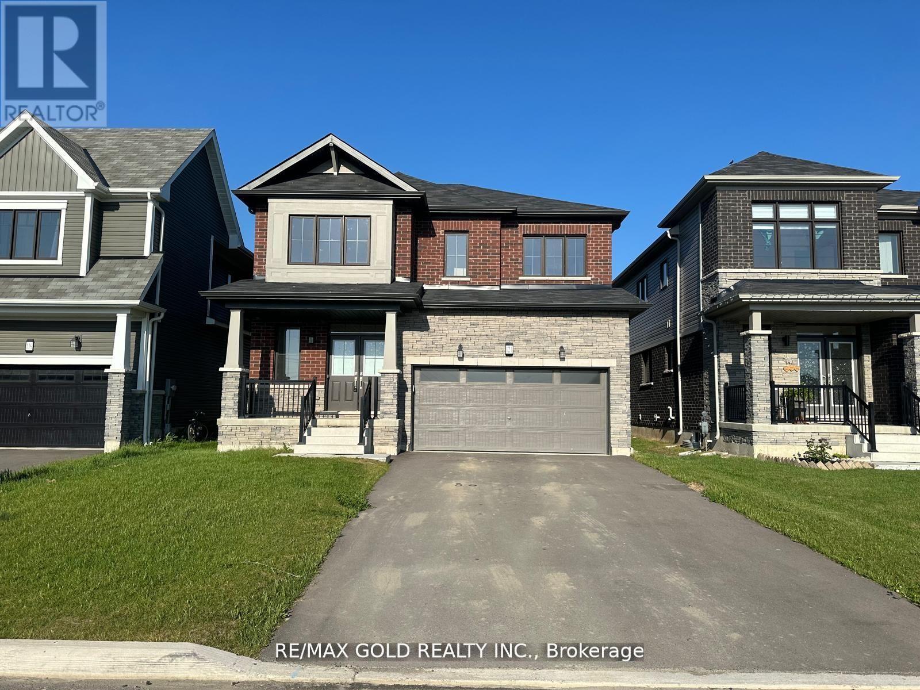625 Vaughan Road
Toronto, Ontario
In the heart of Oakwood Village, this mixed-use building offers incredible potential for those with vision. The property features a spacious retail storefront on the main level and a three-bedroom apartment above, both ready for a full re-imagining. The ground-floor commercial space offers excellent street visibility, large display windows, and a generous open layout - a great foundation for your future business or investment project. The upper unit provides three bedrooms, kitchen, and living area, presenting the chance to design comfortable living quarters, rental income, or a live-work setup. This property is ideal for buyers looking to renovate and create something truly their own. With solid structure, flexible layout, and zoning that supports a range of uses, it's a rare opportunity to shape a building to fit your needs and style. Located steps to shops, transit, and local amenities, Oakwood Village continues to grow with new businesses and community investment. Bring your plans, creativity, and contractor - this one is ready for transformation. An excellent chance to invest, restore, and make your mark in one of Toronto's most character-filled neighbourhoods. (id:55093)
Royal LePage Real Estate Associates
630 - 35 Parliament Street
Toronto, Ontario
Brand-New 2 Bedroom unit!! Nestled in the historic Distillery District, The Goode offers residents a unique blend of historic charm and modern convenience. This bright and spacious unit offers one of the best layouts in the building, featuring floor-to-ceiling windows, Modern Open Concept kitchen. The intelligently designed split-bedroom floor plan offers privacy and functionality, making it perfect for both everyday living and entertaining. TTC at the door front, and walking distance to Distillery District, St Lawrence Market and Toronto Waterfront and more! (id:55093)
Homelife New World Realty Inc.
152 - 78 St Patrick Street
Toronto, Ontario
Discover a rare opportunity to own a distinctive ground-floor loft in a coveted Grange Town Lofts - a boutique building where availability is exceptionally limited. This open-concept residence welcomes you with soaring 14-foot ceilings and a versatile layout that effortlessly blends artistic charm with modern functionality. Step outside into your very own tree-filled outdoor oasis - a private pet friendly and serene retreat perfect for relaxing, entertaining, or embracing the outdoors without leaving home. Whether you are hosting guests or working remotely, the space adapts to your lifestyle with ease. Located in a prime downtown pocket just steps from OCAD University and the vibrant energy of Queen Street West, you will enjoy immediate access to galleries, cafes, transit, and cultural landmarks. A truly unique offering for those seeking character, convenience, and a connection to the city's creative pulse. Plenty of parking available for monthly rent underground with easy access. And all that with a monthly maintenance fee that basically covers it all, internet, cable TV, heat, Hydro and a range of condo Amenities (sauna, gym, pool, game room, etc.) Property is now leased March 1, 2026 for one year. (id:55093)
Royal LePage Real Estate Services Ltd.
1810 - 50 Town Centre Court
Toronto, Ontario
Spacious Corner Suite With Solarium And Large Balcony At Encore At Equinox. Unit 1810 Offers Approx. 888 Sq Ft Of Functional Open-Concept Living With Floor-To-Ceiling Windows, And A Modern Kitchen With Stainless Steel Appliances. The Combined Living And Dining Area Is Ideal For Everyday Living Or Entertaining. Primary Bedroom Features An Oversized Closet And Ensuite Bath, While The Second Bedroom Is Generously Sized With Excellent Natural Light. Enjoy 24-Hour Concierge And Premium Amenities Including A Fully Equipped Gym, Party Room, And Media Lounge. Steps To Scarborough Town Centre, Civic Centre, Service Canada, TTC Subway And Bus Terminal, GO Transit, Supermarkets, Library, Banks, YMCA, Cineplex, Restaurants, And Shopping. Minutes To Hwy 401. Close To University Of Toronto Scarborough And Centennial College. Ideal For Professionals, Students, Or Downsizers. Tenant To Pay Hydro.Suite is partially furnished; Furnishing removable upon request. (id:55093)
Homelife/future Realty Inc.
Lower - 67 Brunswick Avenue
Toronto, Ontario
Hardwood Laminate Throughout. Newer Designer Kitchen And Bathroom. Shared Laundry.Utilities Included. Quiet Building. Great Annex Location. Minutes To College And TTC. Close To U Of T. Private Entrance from Side of house (id:55093)
Forest Hill Real Estate Inc.
2002 - 509 Beecroft Road
Toronto, Ontario
Absolutely Gorgeous, Bright and Sunny Corner Suite In High Demand Location! 883 Sq Ft Unit With Rarely Offered 9 Ft Ceiling. Tastefully Upgraded, Large Balcony With Two Walk-Outs, Hardwood Floors in Living/Dining Rooms, Granite Countertop In Kitchen, S/S Appliances. Great Facilities Feature 24Hrs Concierge, Indoor Swimming Pool, Sauna, Whirlpool, Exercise Room, Party Room, Billiards/Game Rooms, Home Theatre And Two Guest Suites. Steps To Yonge & Finch Subway Station And TTC. All Utilities Are Included In The Maintenance Fee. (id:55093)
Right At Home Realty
322 Centre Street
Espanola, Ontario
Prime Location In Espanola, 2 Story Commercial Building In The Main Street, Super Rare Investment Opportunity, The Owner Is Operating The Restaurant Business Over 15 Years. Lots Of Parking. 4 Bedrooms Apt In The Second Floor. (id:55093)
Homelife Landmark Realty Inc.
2 - 9 Oakdale Avenue
St. Catharines, Ontario
NEWLY RENOVATED AND PAINTED LIVING, DININD AND KITCHEN ON THE MAIN FLOOR AND THREE BED ROOMS ON THE UPPER LEVEL, IN BEST LOCATION OF OAKDALE AVE. FULL OF MATURAL LIGHT AND BIG LIVING DINING ROOM. NEW FRIDGE, STOVE, WASHE AND DRYER. NEAR TO ALL AMENITIES LIKE SHOPS, PARKS , SCHOOLS AND HIGHWAY. YOUR CLIENT WILL LOVE IT. SHOW WITH CONFIDENT. EASY SHOWING WITH LOCK BOX (id:55093)
Century 21 Green Realty Inc.
2 - 2108 Regional 14 Road
West Lincoln, Ontario
Welcome to this charming 1-bedroom, 1-bathroom home nestled in a serene Smithville neighbourhood. This spacious property boasts a massive compound capable of accommodating over 10 cars, with convenient access for trailers and lorries. Perfectly suited for various needs, including parking school buses and other long vehicles. Don't miss out on this rare opportunity to enjoy tranquillity and practicality in one package (id:55093)
Century 21 Leading Edge Realty Inc.
4249 Elgin Street
Niagara Falls, Ontario
Updated two-storey home for rent steps from the Niagara Gorge and close to amenities, trails, attractions, and transit. This bright home offers 2 bedrooms, 2 bathrooms, and an open-concept main floor with a modern kitchen featuring an island and updated countertops (2022). Main level includes engineered hardwood and coffered ceilings; upper level has laminate flooring. Enjoy a private backyard with a stone patio, pergola (2021), and fruit plants. Exterior updates include new siding (2021), parking (2022), and front/back decks (2024). Parking for 2 cars plus laneway access for extra rear parking. Some photos virtually staged. (id:55093)
Homelife/miracle Realty Ltd
0 Pebblestone Road
Durham, Ontario
Welcome to 53 acres of untouched beauty in Courtice, perfectly situated just moments from Highway 418. This sprawling property offers rolling landscapes, privacy, and endless possibilities-whether you dream of building a private retreat, establishing a hobby farm, or holding a valuable piece of land for the future. Nature and convenience meet in this rare Courtice opportunity. (id:55093)
Royal Heritage Realty Ltd.
121 Explorer Way
Thorold, Ontario
Empire Built Most Demanding Model " Meadowsweet" Approximately 2400 Sq Ft Only One and Half Year Old like Brand New Detached 2 Storey, Double Door Entry lead you to the separate Dining Area ,Huge great family room for Entertaining .Open Concept Kitchen With Ample Counter Space Complete W/NewAppliances.Huge Breakfast Area W/O to Backyard . 4 Bedrooms, 3 Washrooms Home!!! Double Car Garage Plus 4 Car Driveway (id:55093)
RE/MAX Gold Realty Inc.

