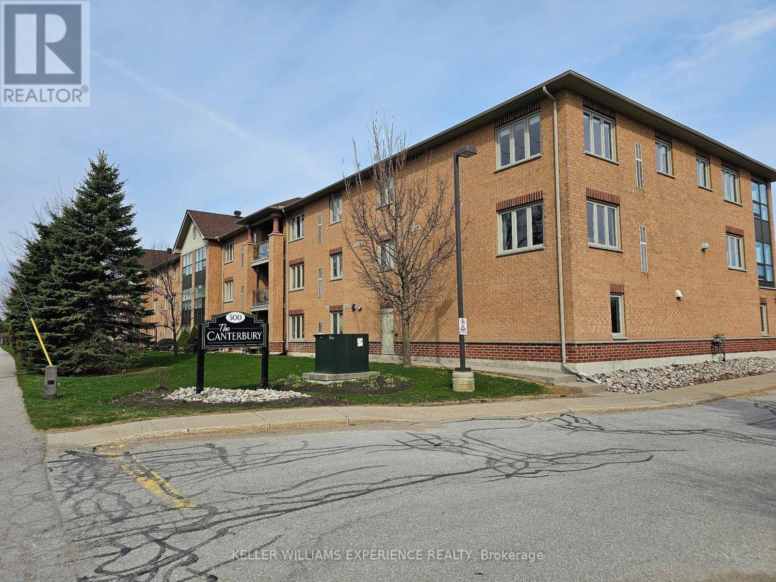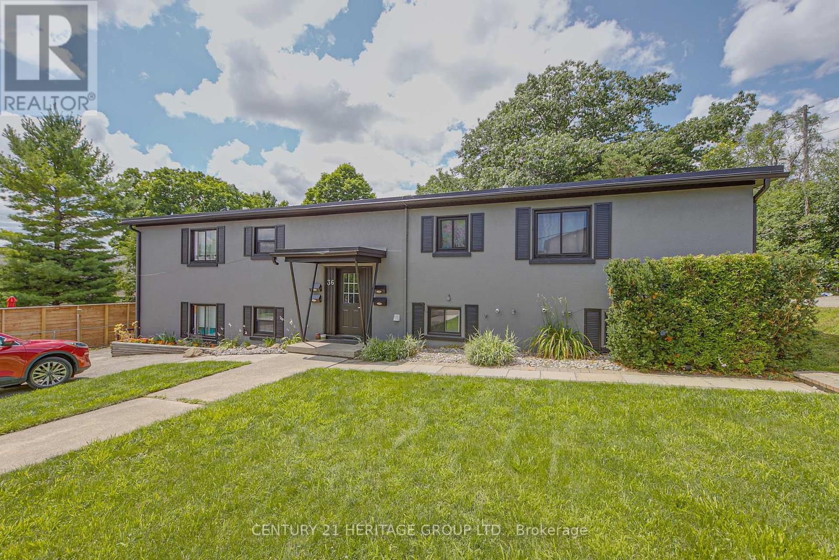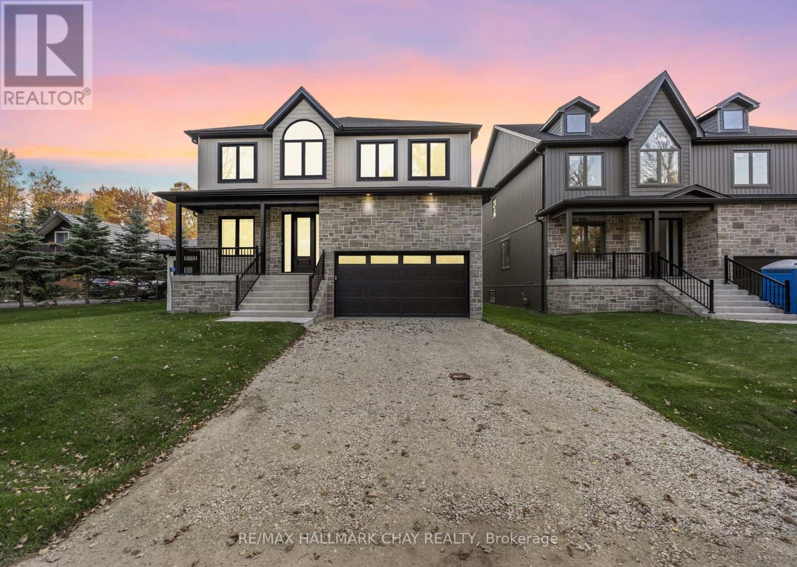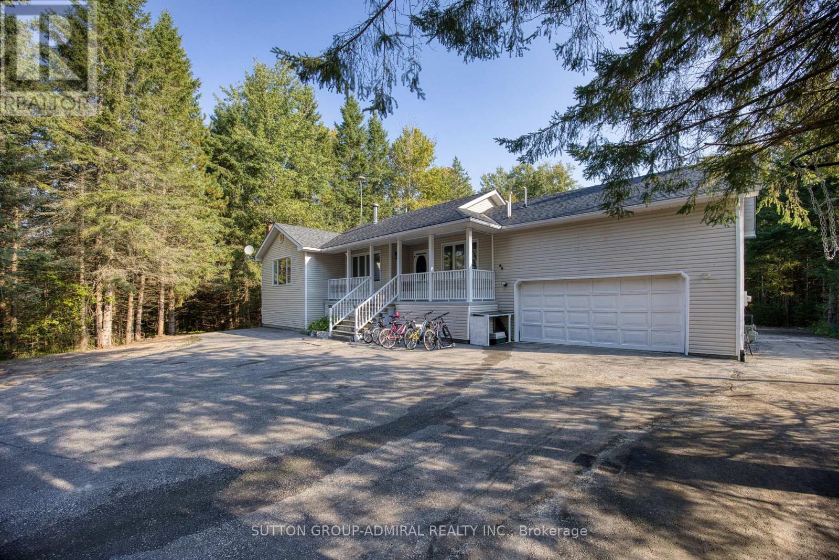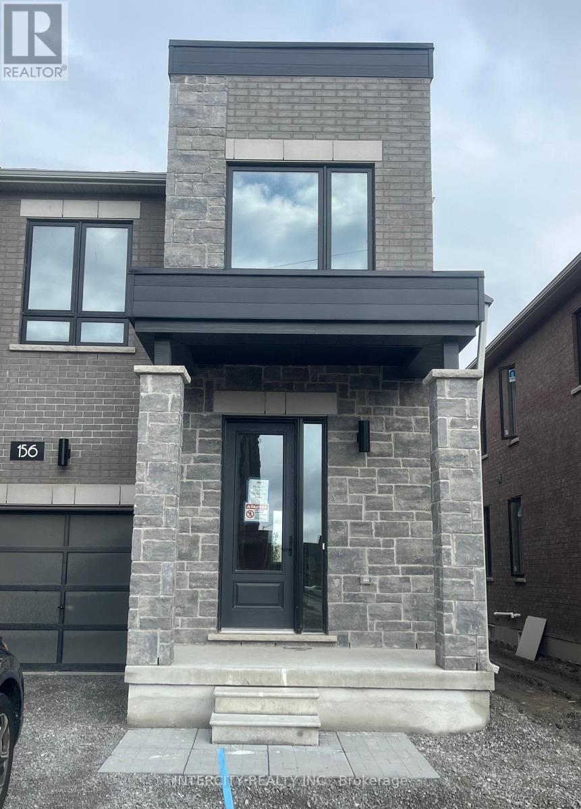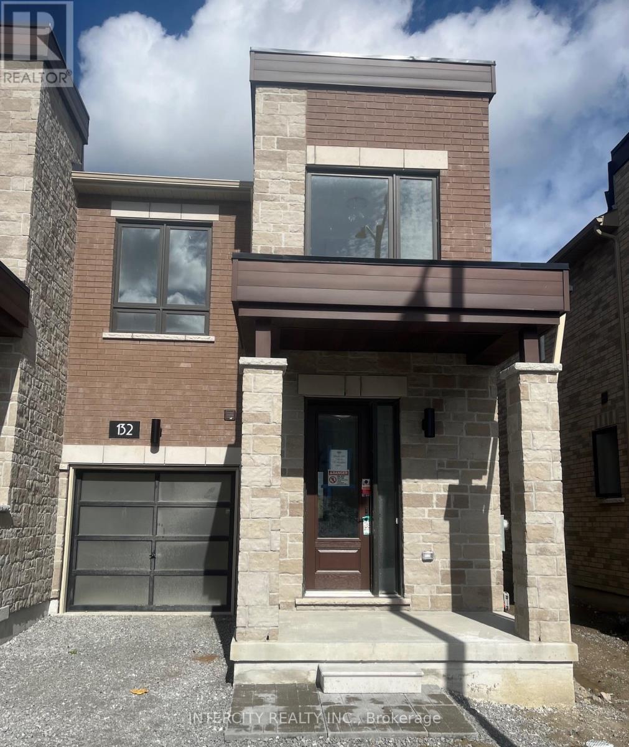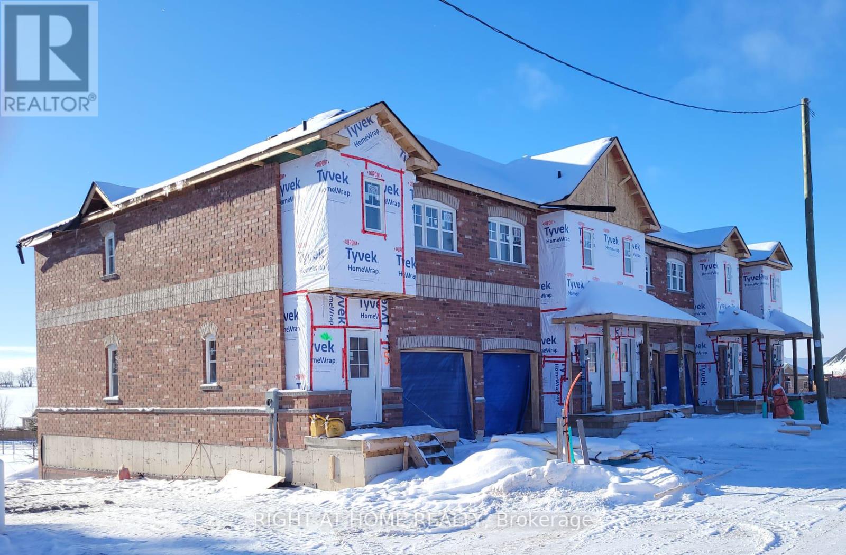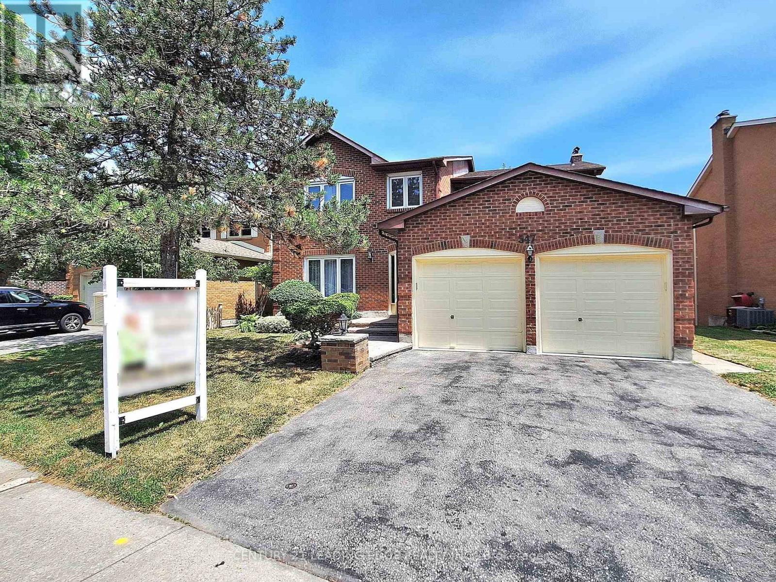109 - 500 Mapleview Drive W
Barrie, Ontario
Welcome to 500 Mapleview Dr! This bright and spacious 2-bedroom, 2-bathroom condo features an open-concept layout perfect for modern living. The primary bedroom boasts a large walk-in closet and a private 4-piece ensuite. Also available for use (and included in attached pictures) is a separate gathering room complete with a kitchenette, perfect for family get togethers or anytime more space is required. There is a private community BBQ area just steps from the units patio doors. Situated in an ideal location for commuters, this home is just minutes from Hwy 400. You'll also appreciate the walking distance to schools, shopping, and a variety of amenities. Whether you're a first-time buyer, downsizer, or investor, this condo offers comfort, convenience, and style all in one! (id:55093)
Keller Williams Experience Realty
36 Puget Street
Barrie, Ontario
Fantastic opportunity to own a solid fourplex in the heart of Barrie. Newly painted exterior and units. Fully tenanted four two bedroom units at market value rents . Coin Laundry In Common Areas. Separate hydro and gas meters. Endless options for expansion available room to go up or back with plenty of yard space. Newer Windows, Paved Parking area. Close To Lake, Beach, Shopping, Bus, Parks. (id:55093)
Century 21 Heritage Group Ltd.
90 37th Street N
Wasaga Beach, Ontario
Welcome to 90 37th Street N! This newly built custom home is a few minutes walk from Wasaga Beach! This meticulously crafted residence offers exceptional comfort and style. This stunning detached home is 2800 square feet excluding the basement, designed for modern family living, offering 5 spacious bedrooms, 3 bathrooms, a double car garage and a side entrance to the basement. The main floor features 9 foot ceilings, hardwood floors, a spacious great room with a floor to ceiling stone fireplace(gas), dining room, office and potential 5th bedroom. The heart of the home lies in the well-appointed custom kitchen, complete with an expansive island, full-height cabinets, stainless steel high end appliances and built-in wall oven. The 2nd floor features 9 foot ceilings, 4 spacious bedrooms boasting ample closet space, 2 full washrooms and a convenient laundry suite (id:55093)
RE/MAX Hallmark Chay Realty
2108-09 - 90 Highland Drive
Oro-Medonte, Ontario
Luxury townhouse condo, corner unit in the heart of Horseshoe Valley! This 2 Bedroom condo comes fully furnished and is move in ready. Access To All Of Carriage Club Amenities Including Indoor/Outdoor Pool, Sauna, Hot Tub, Exercise Room, Activity Room, Outdoor Activity Space Including, Playground, Shared BBQ area. Forest Area with Trails. **EXTRAS** Fridge, stove, dishwasher, microwave, washer, dryer, all furniture, bed coverings, coffee maker, kitchen tools, ironing board, cutlery, plates (id:55093)
Homelife Classic Realty Inc.
8 Daisy Street
Springwater, Ontario
Fantastic Newly Built Home From Sundance Carson Homes. With over 2400 Sqft of living space! This family home boasts large living space on the main floor, with a great room/living room and a formal dining room. Enjoy having family for special gatherings, and plenty of room for everyone. Bright open windows let in plenty of natural light. Side door entry into the laundry/mudroom allows for all those messy items to stay in a tidy spot, tucked away from the rest of the house. Upstairs features 2 well sized bedrooms and 4piece bathroom. 4th Bedrooms Offers Own Private Ensuite as well, Perfect for an older child, or live in family member! The primary bedroom features wonderful bright windows, Coffered ceiling, his and hers walk in closets and a 5 piece ensuite, with modern finishes, glass shower and standalone tub. This is a must see family home, right in the heart of Springwater township where you and your family can enjoy a four seasons lifestyle.5 minutes to Barrie, 10 minutes to major highways, 5 minutes to skiing, golfing, hiking trails. (id:55093)
Right At Home Realty
63 Scarlett Line
Oro-Medonte, Ontario
Ranch-Style Raised Bungalow on Treed 2.66 Acre Lot (145ftx800ft) in Desirable Hillsdale, 10 minutes From Barrie & Convenient to the 400. An Extra-Long Driveway. High Speed Internet. Features a Spacious Finished Basement With Gas Fireplace, 3 + 2 Bedrooms, Primary Bedroom Ensuite W/Jet Tub, Rec Room, Games Room, Lots Of Storage & Double Garage W/inside Entry. Freshly Painted, Roof Recently Reshingled. Dine In Separate Dining Room or Bright Eat-In Kitchen W/walk-out to Large Deck and Huge Backyard With Above Ground Heated Pool. This Home Offers A Rare Opportunity To Enjoy Quiet County Living While Being Just Minutes Away From All The Conveniences Of City Life. Total Finished Sq ft: 2822. Age 35. (id:55093)
Sutton Group-Admiral Realty Inc.
4 Alderwood Lane
Barrie, Ontario
BRAND NEW LUXURY TOWNHOME WITH WATERFRONT VIEWS!!! 4 Alderwood Lane Features 3 Beds & 2.5 Baths with over 2000 sq ft of High End Luxury Finishes, Including: In-floor Heated Balcony & In-Floor Heated Garage, 9" Ceilings on Main & Top Floor, Engineered Wood Flooring Throughout, Gorgeous Hardwood Staircase with Floor to Ceiling Glass Walls, 20+ Pot Lights, Custom Kitchen with Granite/Quartz, Sumptuous Primary Ensuite Modern All Brick Exterior, this List Goes On.. LakeView Towns is a Limited Collection of 14 Premium Townhomes, located just steps from Barrie's historic Allandale GO Station, and minutes from the town's picturesque waterfront, shops, and restaurants. Views from Every Level Overlooking Lake Simcoe - This is an Opportunity you don't want to miss!!! (id:55093)
Royal LePage First Contact Realty
156 Mumbai Drive
Markham, Ontario
Welcome to this freehold luxury traditional 2-storey townhome. Built by a reputable builder Remington Group. Spacious Iris End Units 1,933 Sq. Ft. as per builder's plans. Many extra side windows provide a lot of natural light. 9' ceilings on main and second floors. Granite counters in kitchen and washrooms. Hardwood on ground floor. Extra height kitchen cabinets plus kitchen island. Freestanding tub in primary ensuite. This subdivision is next to Aaniin Community Centre, schools, major highways, transit routes, 2,000 km Nature Trails, golf clubs. Flexible closing available (30, 60, 90 days). **EXTRAS** Forced Air High Efficiency Gas Furnace with Electronic Ignition and Heat Recovery Ventilation Unit. (id:55093)
Intercity Realty Inc.
132 Mumbai Drive
Markham, Ontario
Welcome to this freehold luxury traditional 2-storey townhome. Built by a reputable builder Remington Group. Well designed Ginseng End Units 1,506 Sq. Ft. as per builder's plans. Many extra side windows provide a lot of natural light. 9' ceilings on main and second floors. Granite counters in kitchen and washrooms. Hardwood on ground floor. Extra height kitchen cabinets plus kitchen island. Freestanding tub in primary ensuite. Finished basement with a 3-Piece washroom for your convenience. This subdivision is next to Aaniin Community Centre, schools, major highways, transit routes, 2,000 km Nature Trails, golf clubs. Flexible closing available (30, 60, 90 days). **EXTRAS** Forced Air High Efficiency Gas Furnace with Electronic Ignition and Heat Recovery Ventilation Unit. (id:55093)
Intercity Realty Inc.
17 Ravenscraig Place
Innisfil, Ontario
Welcome to 17 Ravenscraig Place, one of only 11 towns in this brand new quaint vacant land condominium community in Cookstown! This 3 bedroom, 3 bath townhome offers an open concept main level with Juilette balcony off the kitchen, a walk-out basement to the backyard, a large primary boasting a 4pc ensuite and walk-in closet, two additional bedrooms, plus 2nd floor laundry for added convenience! Decor finishes yet to be chosen so you can still choose upgrades and/or finish the basement to truly customize your home. Single car garage & private driveway. Overlooks park below. Luxury vinyl plank floors on main. The Village of Cookstown is Innisfil's little hidden gem, and dubbed "The Coziest Corner in Innisfil" for a reason. Great time to buy in growing Cookstown!! **EXTRAS** 7 min drive to Hwy 400 & Tangers Outlet Mall! 20 mins to Innisfil Beach Park for lots of family fun all year round! Quaint shops, restaurants, schools, places of worship, library, community centre, it's all at your fingertips! Monthly Condo Fees: $89.28 and include snow removal, garbage/recycling pick up, road maintenance. (id:55093)
Right At Home Realty
200 Farrell Road
Vaughan, Ontario
Stunning Ravine Lot in the desirable and newly developed Upper West Side Community. Less than 3 years old purchased directly from the builder with over $130K in upgrades. Brilliant and functional layout provides approximately 7300 sqft of living space with great ceiling height for each floor, sunken or raised rooms for easy access, a walkout basement into the picturesque Maple Nature Reserve and a Third Floor Loft which includes a bedroom, ensuite, living room, balcony that is perfect for Guests or In-laws. Huge master ensuite & dressing room, all 5 bedrooms with ensuites and walk-in closets, spacious 3car tandem garage for your collection and an abundance of natural light throughout the home. The community boasts highly rated new schools and easy access to trails and parks, making it ideal for outdoor enthusiasts. This property perfectly blends luxury, comfort, and nature. **EXTRAS** All elfs, S/S Appliances (KitchenAid), Fridge, Dishwasher, Gas Stove (6 Burner), Built-in Convection Oven/Microwave Comba, Granite Counter tops, Front Loading Washer/& Dryer, 2 X Cac Units & 2 x Furnaces (id:55093)
Sotheby's International Realty Canada
547 Village Parkway
Markham, Ontario
Located minutes from Main St Unionville, Too Good Pond, cafés, and restaurants, this detached four-bedroom home is in central Unionville and backs onto green space. The property offers approximately 2,928 square feet on a lot with about 50 feet frontage and 112 feet depth. The eat-in kitchen has access to a large deck. The family room includes a wood-burning fireplace, and there is a combined living and dining area as well as a spacious laundry room with a side entrance. There are 4 bedrooms; the primary bedroom features a 5-piece ensuite and a walk-in closet. The basement includes a walk-out and a roughed-in fireplace. The landscaping was completed professionally. The home is close to Unionville High School, Parkview Public School, and John XXIII which are highly rated, as well as shopping amenities such as Whole Foods, No Frills, banks, parks, and restaurants and easy access to public transportations. No survey is available. Pre-Inspection Report Available Under Attachments. (id:55093)
Century 21 Leading Edge Realty Inc.

