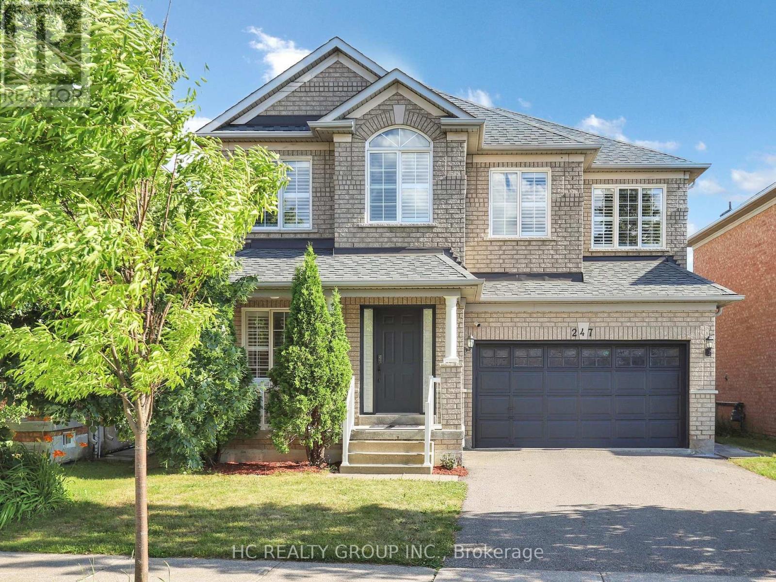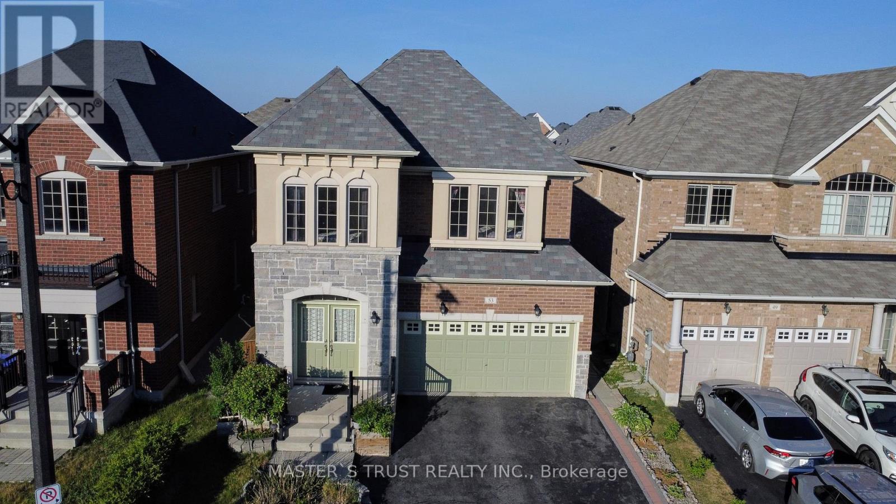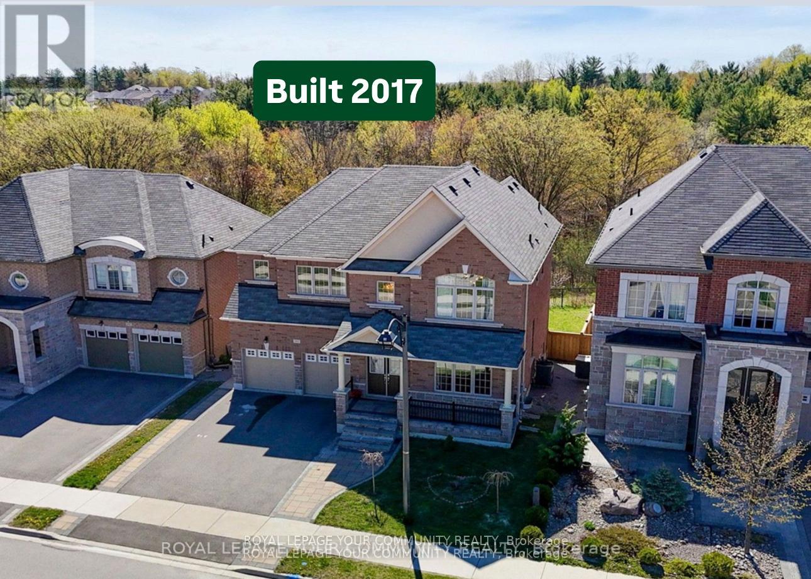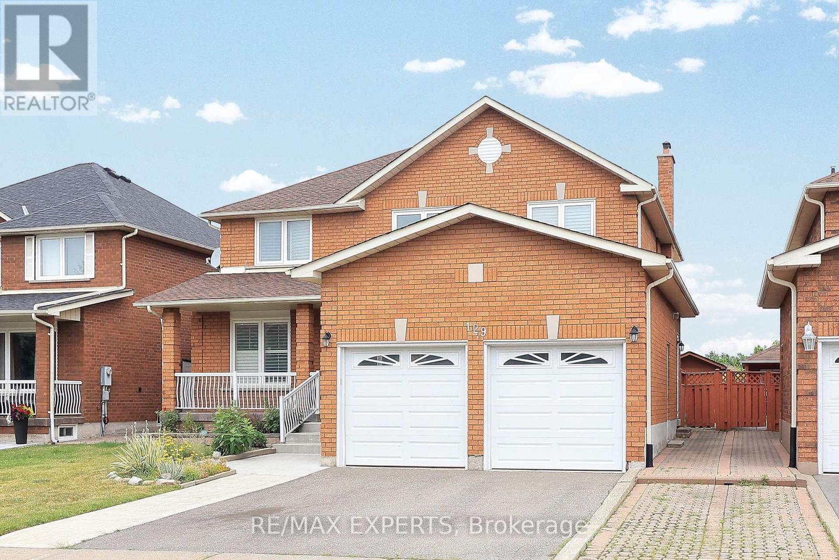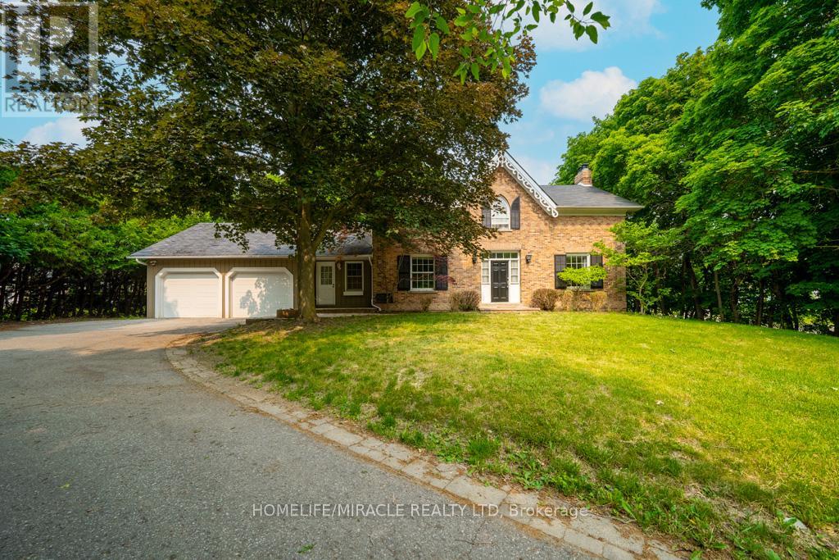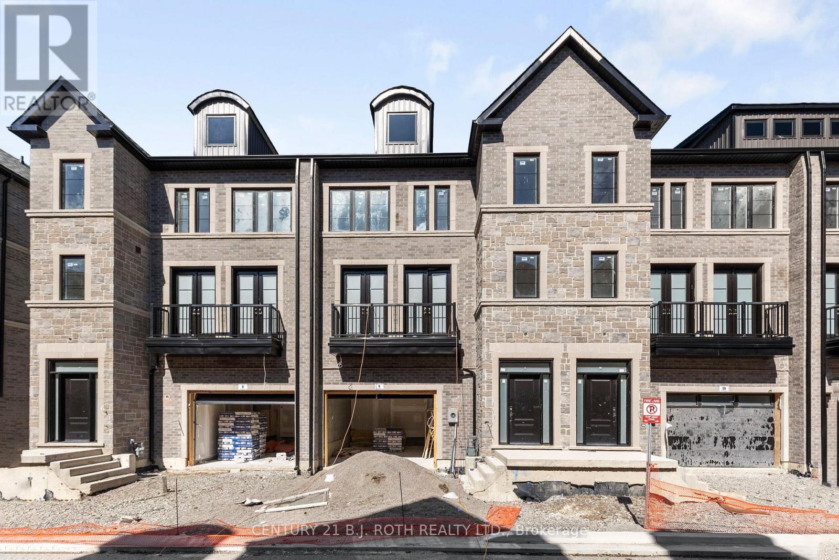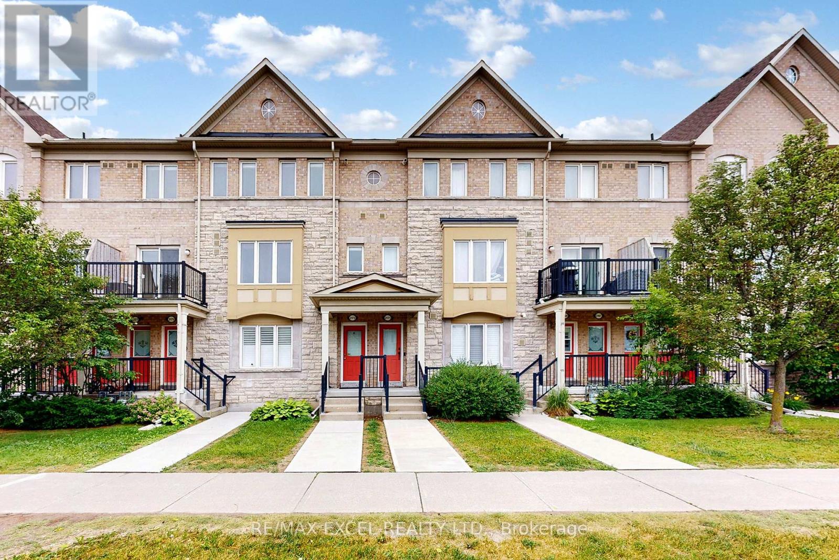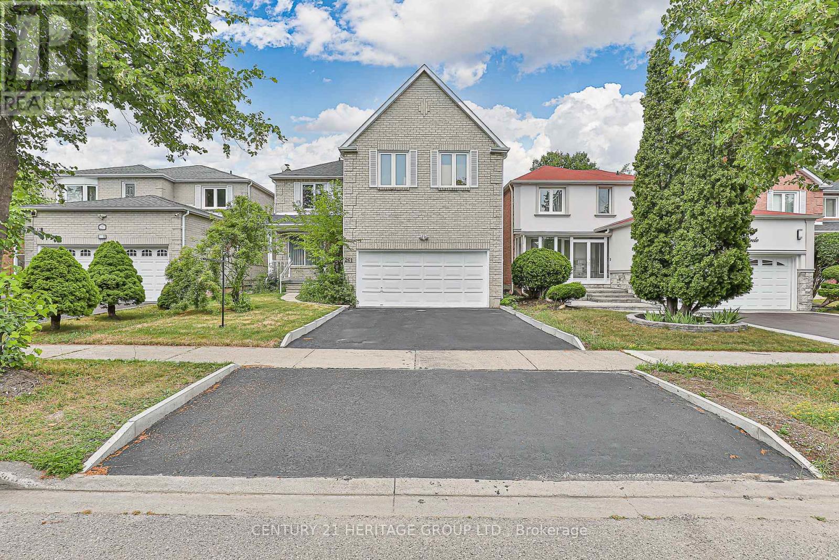15 Thomas Swanson Street
Markham, Ontario
Welcome to Your Dream Home in the Heart of Cornell! This beautifully maintained freehold townhouse offers the perfect blend of modern upgrades and spacious living in one of Markham's most desirable communities. Freshly painted throughout and featuring brand new engineered hardwood flooring on the second floor, this home is move-in ready! The versatile layout includes a ground-level upgraded in-law suite and a massive rooftop terrace ideal for entertaining, relaxing, or enjoying the outdoors. Enjoy the convenience of a full-size double garage with direct access. Located just minutes from Hwy 7 & 407, and close to Walmart, Shoppers Drug Mart, restaurants, and local shopping centers. A short drive brings you to Costco, Canadian Tire, Markville Mall, and major supermarkets. Prime walkable location near Markham Stouffville Hospital, Cornell Community Centre, public transit, and top-rated schools including Bill Hogarth Secondary School and Rouge Park Public School. Perfect for families and young professionals alike. Must See! (id:55093)
First Class Realty Inc.
31 Fred Mason Street
Georgina, Ontario
Spacious detached home featuring soaring 9-foot ceilings and a bright, open layout. The modern kitchen showcases maple cabinetry, stainless steel appliances, quartz countertops, a large island, and glass backsplash. A generous breakfast area opens directly to the backyard perfect for everyday living and effortless entertaining. Upstairs, the primary bedroom offers a luxurious 5-piece ensuite and his-and-hers walk-in closets. The spacious upper-level laundry room provides added convenience and can easily be converted into a home office or an additional small bedroom, if desired. A wide and deep double garage adds plenty of parking and storage space. This home is in move-in ready condition. Ideally located just minutes from Hwy 404 and close to schools, parks, shopping centres, and beautiful Lake Simcoe. (id:55093)
Century 21 Atria Realty Inc.
22 Jones Court
Aurora, Ontario
Stunning 2-Story Home Nestled In The Heart Of A Desirable Family-Friendly Neighborhood! This Beautifully Maintained Property Features 3 Spacious Bedrooms, 3 Bathrooms, And A Bright, Open-Concept Layout Perfect For Entertaining. $$$ Spent On Renovation. The Updated Kitchen Boasts Quartz Countertops, Backsplash And A Breakfast Area. Enjoy Laminate Flooring Throughout, A Cozy Living Space Overlook The Frontyard, And A Walkout To A Private Deck, Fenced Backyard. Finished Basement With Separated Entrance And 3 Pcs Washroom. Add A Kitchen And Partition Walls To Create A Rental Suite For Extra Income. Conveniently Located Near Schools, Parks, Transit, And Shopping. A Must-See! (id:55093)
Exp Realty
247 Dufferin Hill Drive
Vaughan, Ontario
Fall in love with this beautifully updated, fully detached 2-storey 4 Bedrms home nestled in a high-demand neighbourhood. Hardwood floors throughout & Potlights. Smooth 9-ft ceilings. 2 Garage Parking + 4 Parkings on Driveway. Open-concept layout is perfect for modern living, featuring a chef-inspired kitchen with granite countertops and stainless steel appliances. Meticulously renovated from top to bottom with a separate side entrance offering added potential income. Just steps to schools, parks, shopping, GO transit, and major highways. (id:55093)
Hc Realty Group Inc.
53 Kidd Street
Bradford West Gwillimbury, Ontario
Welcome to 53 Kidd Street, Bradford Spacious, Stylish & Family-Ready. Step into this beautifully maintained 4-bedroom, 4-bathroom detached home, offering comfort, function, and modern touches throughout. Nestled in a family-friendly neighborhood, this two-storey gem is perfect for growing families or multi-generational living. Inside, you're greeted by a bright open-concept layout with 9-ft ceilings on the main floor, creating an airy, expansive feel. Large windows flood the home with natural light, while upgraded hardwood flooring throughout adds timeless style and durability. The heart of the home features a well-sized kitchen, seamlessly connecting to the living and dining areas ideal for everyday living and entertaining. Upstairs, you'll find four spacious bedrooms, including two primary suites, each with upgraded glass-door showers. One primary suite features a walk-in closet and spa-like ensuite with a soaking tub, creating a private retreat. The additional bedrooms are equally spacious, perfect for children, guests, or a home office. Step outside to a beautifully landscaped backyard, ready for summer gatherings, barbecues, or peaceful evenings. The attached garage, extended driveway with rooms for 4 vehicles, garage door opener, crystal chandelier lightings and upgraded systems including a water softener add even more value. Conveniently located near top-rated schools, parks, shopping, dining, and with easy access to Highway 400 and the GO Train, this home offers the ideal blend of lifestyle and location. (id:55093)
Master's Trust Realty Inc.
561 Clifford Perry Place
Newmarket, Ontario
1- Access Entrance To Specious Basement From Garage ---------- 2-Not an Old House (Built 2017)---------- 3-Has Private Backyard (Back To Ravine & Stunning View In all seasons) ---------4- 2500 - 3000 Sqft ---------- 5- 10' Ceiling Main Floor ----------6- Large Family Rooms ----------7- Large 4 Bedrooms With Ensuite Bathrooms ------------8- Spacious Basement ---------9- Located In A Prestigious Pocket !!--------- 10- Occupied By Owner (Not Leased) --------11- Very Well Maintained House ------ 12- Front 49.71 Feet.........Basement With Potential In-law or Income-generating Suite ------ An Impressive 18.94' Ceiling In The Foyer With Grand Chandelier------ Ample Cabinet Space ------- Prep Kitchen.... Bright And Well Maintained ------ Minutes Driving To Hwy 400/404, Close To Upper Canada Mall, High-Rank Schools, Shopping Centre, Costco & Public Transit ....... Offer Anytime. (id:55093)
Royal LePage Your Community Realty
129 Father Ermanno Crescent
Vaughan, Ontario
Great opportunity to own this spacious 4 bedroom home in the highly desirable Bast Woodbridge community. This property is a standout with it's rare scarlett o'hara Staircase and Spacious Floor Plan! This home features a Main level office, 2nd Level Sitting Room, Oversized Primary bedroom with 5 piece ensuite, Hardwood floors throughout, 2 Kitchens and a finished basement with Walk up Separate Entrance allowing for many possibilities! Brand new shingles (roof2025) New A/C installed in June 2025No Backyard neighbors , step away from St Gabriel Elementary and Father Bressani. (id:55093)
RE/MAX Experts
10 Houghton Boulevard
Markham, Ontario
Unmatched Development / Investment Opportunity in Prestigious Old Markham VillageUnlock the full potential of this beautifully maintained 4+2 bedroom, 5-bathroom home offering approx. 3,500 sq ft of total living space-including a walkout basement apartment-in one of Markham's most sought-after neighbourhoods, surrounded by multi-million dollar estates. Sitting on a rare half-acre lot (210 ft x 110 ft), this property presents a unique severance opportunity for up to three single lots, making it an ideal acquisition for builders, developers, investors, or end users looking to maximize value. Currently tenanted, the home provides immediate rental income to offset holding costs or support during the planning phase. Vacant possession is also available, offering flexibility to suit your needs. Enjoy a prime location within walking distance to top-rated schools, parks, Markham-Stouffville Hospital, GO Transit, Hwy 407, and all essential amenities. Survey Available, Seller Financing Available for Qualified Buyers, Offers Welcome Anytime Act Fast Properties Like This Rarely Come to Market! Seller reserves the right to accept or reject any offer at their own discretion. (id:55093)
Homelife/miracle Realty Ltd
9 - 260 Eagle Street
Newmarket, Ontario
Welcome to 260 Eagle Street, where modern luxury meets convenience in the heart of Newmarket. With multiple stunning townhomes available for occupancy on April 15th, these homes offer 3 spacious bedrooms, 4 beautifully finished bathrooms, and a third-floor laundry room for added practicality. The oversized garage provides ample space for parking and storage. The photos in this listing showcase a finished unit, highlighting the premium finishes throughout, including high-end flooring, stylish kitchen designs, and luxurious bathroom details. Each home is equipped with a 200-amp electrical panel to support modern living needs. Located just minutes from shops, restaurants, parks, and public transit, these townhomes offer the perfect balance of urban accessibility and suburban tranquility. (id:55093)
Century 21 B.j. Roth Realty Ltd.
2173 Bur Oak Avenue
Markham, Ontario
Welcome To 2173 Bur Oak Avenue. Don't Miss Out On This Opportunity To Live In The Heart Of Greensborough! This Beautifully Maintained Home Offers Two Spacious Master Bedrooms With Private Ensuites On The Second Floor And A Generous Walk-In Closet In The Primary Room. Provides Ample Storage Space. Ideal For Multi-Generational Living Or Added Comfort And Privacy. The Main Floor Features A Convenient Powder Room.Enjoy The Flexibility Of Garage Parking For Two Compact Vehicles, Plus An Additional Spot On The Driveway. Located In The Family-Friendly Greensborough Community, You're Just Minutes From Mount Joy GO Station, Highly-Rated Schools, Scenic Parks, And A Wide Range Of Local Amenities.Whether You're A First-Time Buyer, Investor, Or Downsizing, This Home Offers An Exceptional Blend Of Comfort And Convenience In One Of Markhams Most Sought-After Neighbourhoods. (id:55093)
RE/MAX Excel Realty Ltd.
25 Sam Battaglia Crescent
Georgina, Ontario
This Kingsport Model of Ballymore Builder is superb and very functional layout. This has 2517 sqft of living space with 4 beds and 4 bath(3 full bath upstairs).Come and grab this luxury house before it's too late! With its spacious rooms and elegant design, this house is perfect for those who appreciate the finer things in life. The large windows allow for plenty of natural light, illuminating the stunning features of the house. The open concept layout creates a seamless flow throughout the main living areas, making it ideal for entertaining guests. The Main Floor Show cases Stunning Oak Hardwood Flooring, Adding To The Overall Opulence. The Master Bedroom Is A Serene Sanctuary With Tray Ceilings & A Lavish 4-Piece Ensuite Featuring A Standalone Tub. A Large Walk-In Wardrobe Completes The Space. The 2nd & 3rd Bedrooms Share A Jack & Jill Bathroom, Each With Their Own W/I Closets. The Fourth Bedroom Has Its Own Ensuite For Maximum comfort. (id:55093)
RE/MAX Excellence Real Estate
261 Badessa Circle
Vaughan, Ontario
Well-loved 38-year-old 2-storey detached home offers 4 bedrooms and 2,664 sq. ft. of spacious living in a highly desirable and established Thornhill neighbourhood. Thoughtfully customized by the original owners, the layout was reconfigured from builder plans to enhance flow and function ideal for daily family life. Features include two full baths, a powder room, and direct access to the garage via a landing and a fire-resistant door professionally installed for added safety.Owned by the same family since day one, the home has been the backdrop to decades of happy memories and now its time for a new chapter. Just a short 10 -15 minute walk to TTC bus stops on Steeles and Dufferin, with easy connections to Finch and Sheppard West subway stations, and only 24 minutes by transit to York University. YRT and Viva stops are also nearby. Surrounded by top-rated public and private schools, shopping, dining, medical centres, gyms, places of worship, and more.This is real-life living, not a staged showroom, but a solid, comfortable home with heart. Quick closing possible. Come and see the potential for your next family story. (id:55093)
Century 21 Heritage Group Ltd.




