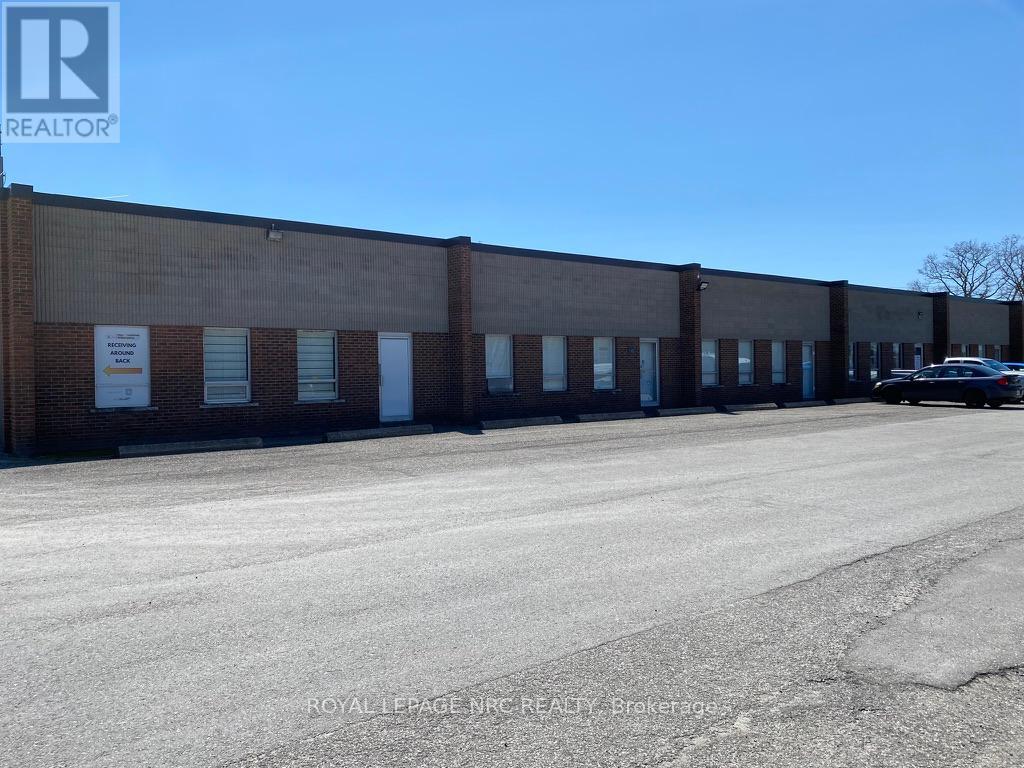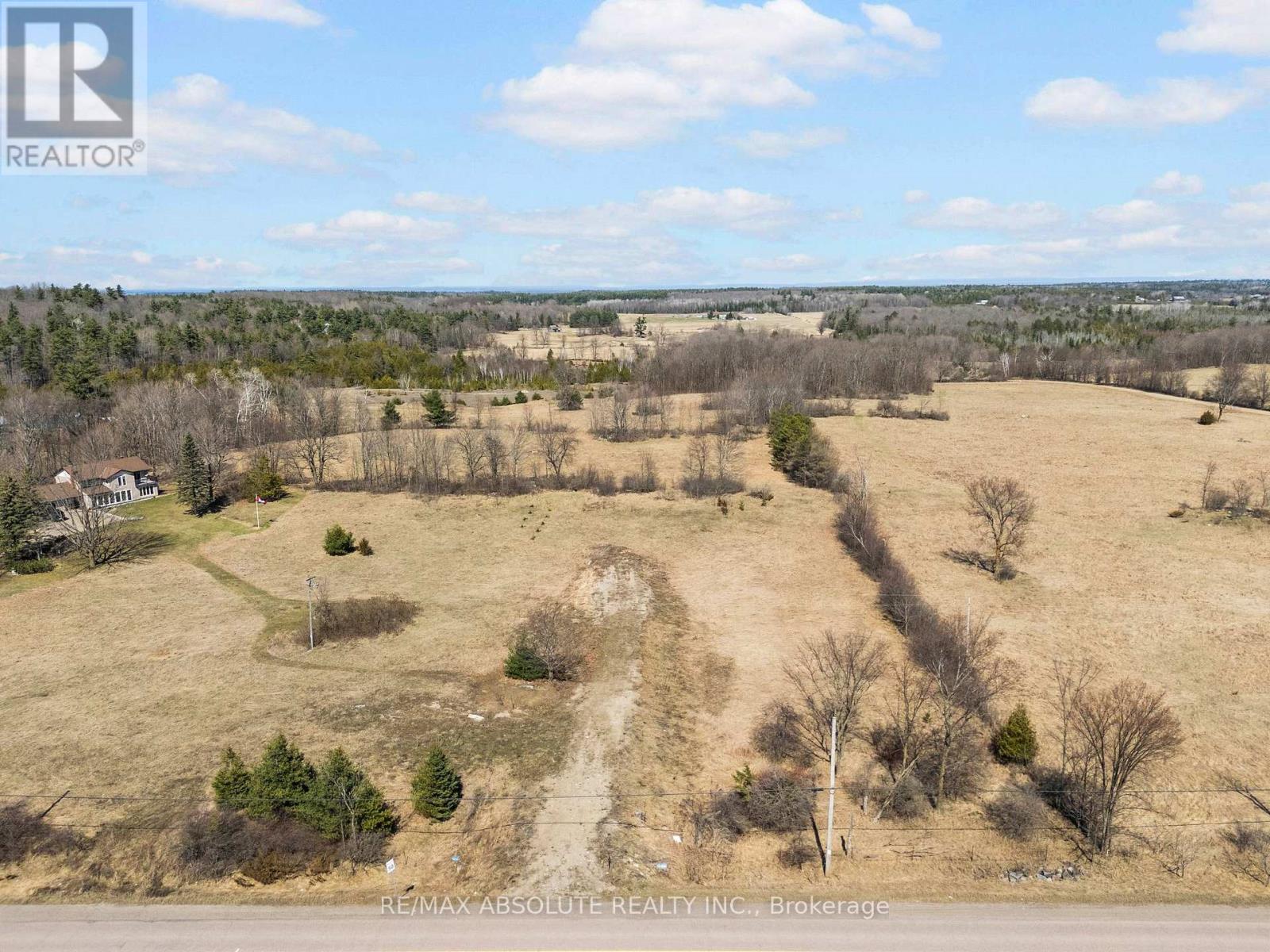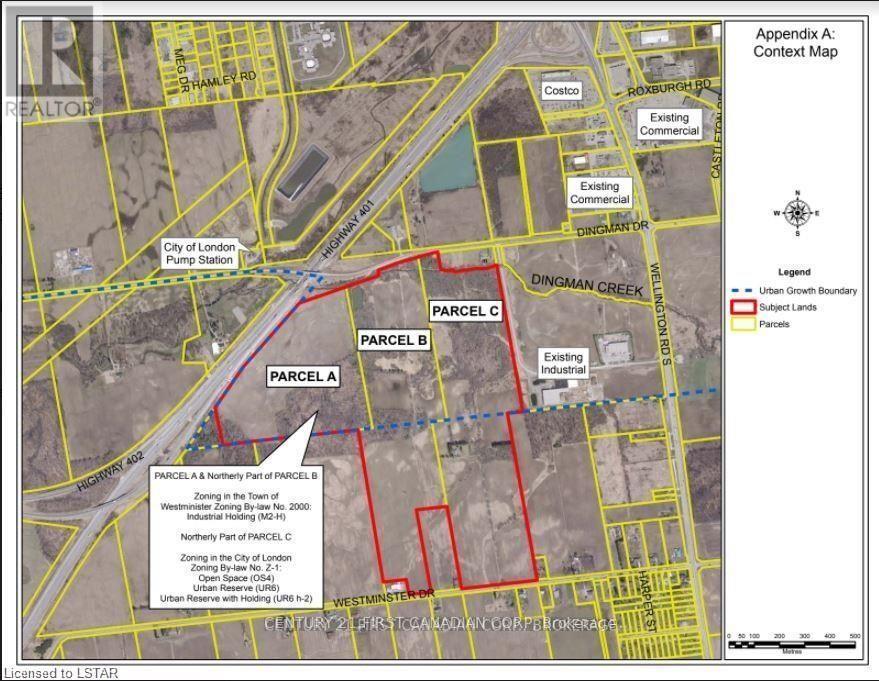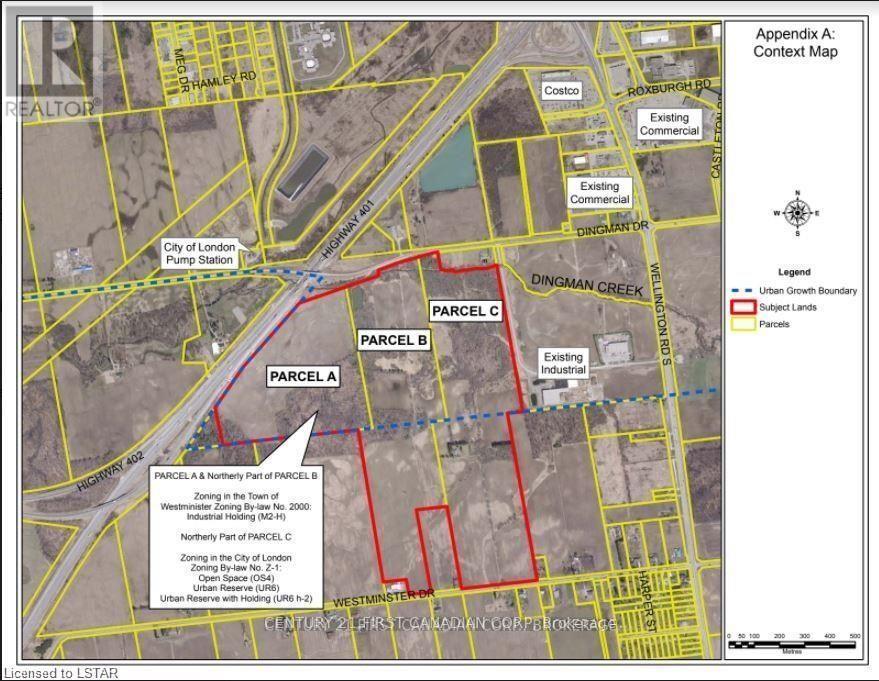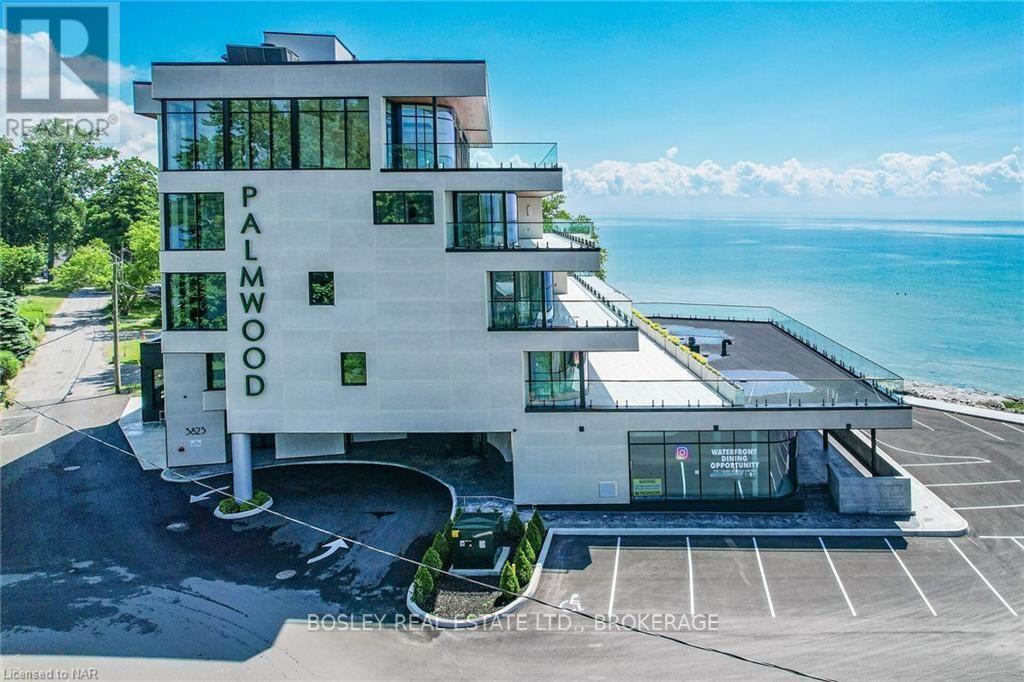16-20 - 2275 Highway 20 Highway
Thorold, Ontario
Light industrial and retail plaza.5 units all open space on Hwy 20 going into Fonthill.Very high daily traffic count.Very close to 406 and central to whole niagara region.Option to lease less space is available.Please contact listing agent. (id:55093)
Royal LePage NRC Realty
01 Burnstown Road
Mcnab/braeside, Ontario
Pastoral property with unsurpassed south facing rural view, one mile from the popular hamlet of Burnstown. This 2.66 acre property stretches back to a scenic knoll overlooking fields and trees in the distance. The contour of the land lends itself to a walkout basement. A back field is ideal for animals, gardening, hobby farming and "roaming"! A culvert and road have been constructed on the property. Just a short distance to Burnstown with it's quaint restaurants and coffee shops. Access skiing at Calabogie Peaks in the winter and golfing nearby in the summer. The Burnstown beach is a short distance away for swimming, kayaking, canoeing and paddle boarding! 15 minutes to all the amenities of Arnprior or Renfrew! This one-of-a-kind lot has to be seen to be appreciated. Come and walk it and start planning your country dream home! (id:55093)
RE/MAX Absolute Realty Inc.
2080 Bouvier Road
Clarence-Rockland, Ontario
BEAUTIFUL BUILDING LOT AT AN AFFORDABLE PRICE! Great opportunity to built next to newer luxury home. Build your dream home on this 0.643 acre WEST EXPOSING lot with private pond! Located on a quiet paved road, this lot offers an oversized frontage with private pond at the rear and privacy to enjoy in this rural area all with WEST EXPOSURE. Ready for its future home with Municipal Water, Hydro, Natural Gas and High speed Internet available on the road. Mainly clear lot with privacy at the back. Only septic left to install, connect the rest and enjoy. MAKE THIS THE SITE FOR YOUR NEXT DREAM HOME! About 35 minutes to downtown Ottawa! 10 Mins to all Rockland shopping! Quick closing available! 24 hours irrevocable on all offers. (id:55093)
RE/MAX Delta Realty Team
00 Highland Road
Mcnab/braeside, Ontario
Country living at it's best! This newly severed lot is just under 2.5 acres (exactly 1 hectare). A unique lot with a slight knoll and several Christmas trees! Orient your new home to the southerly sun! Hydro is at the road. Enjoy a custom build without the covenants of a subdivision. Great location for lot's of fun.....a short distance from water sports at White Lake or the Madawaska River, skiing at Mount Pakenham or Calabogie or golf at Mountain Creek or Calabogie. Easy 40 minute commute to Kanata. Final registration is almost complete. Buy today and get ready for a spring build! Shaded area in photo is not the exact perimeter of lot. (id:55093)
RE/MAX Absolute Realty Inc.
3226 Westminster Drive
London South, Ontario
Introducing an exquisite 96-acre haven (PARCEL C), this breathtaking farm is strategically situated just a stone's throw away from the 401 Exit. A harmonious blend of 48 acres within the city development boundary zone and an additional 48 acres dedicated to agriculture, this property offers a symphony of possibilities. Graced by the charm of dual road frontage along Dingman Drive and Westminster, this is more than a mere farm - it's an enclave of potential. The proximity to Westminster has witnessed the emergence of a flourishing community, with an array of new homes adorning the landscape. Notably, Dingman Road is poised for transformation, with the approval of a cutting-edge Power Center, featuring the illustrious Costco, complete with convenient gas pumps. This visionary development stands almost in tandem with our property, promising not just convenience but also a testament to the evolving landscape. Nestled within this expansive canvas is a meticulously renovated 2,000 sq. ft. residence, a testament to modern comfort and style. Available for rent at an annual rate of $35,000, this dwelling is more than a home; it's a retreat within nature's embrace. For those with an eye on ownership, Vendor Take Back (VTB) financing is a viable avenue, requiring just a 35% down payment. Parcel C, showcased in the primary photograph, is your gateway to a harmonious blend of city living and rustic charm. Explore the endless possibilities, as this property transcends the ordinary and beckons those who appreciate the artistry of living amidst nature's grandeur while embracing the conveniences of contemporary life. (id:55093)
Century 21 First Canadian Corp
3226 Westminster Drive
London South, Ontario
Introducing an exquisite 96-acre haven (PARCEL C), this breathtaking farm is strategically situated just a stone's throw away from the 401 Exit. A harmonious blend of 48 acres within the city development boundary zone and an additional 48 acres dedicated to agriculture, this property offers a symphony of possibilities. Graced by the charm of dual road frontage along Dingman Drive and Westminster, this is more than a mere farm - it's an enclave of potential. The proximity to Westminster has witnessed the emergence of a flourishing community, with an array of new homes adorning the landscape. Notably, Dingman Road is poised for transformation, with the approval of a cutting-edge Power Center, featuring the illustrious Costco, complete with convenient gas pumps. This visionary development stands almost in tandem with our property, promising not just convenience but also a testament to the evolving landscape. Nestled within this expansive canvas is a meticulously renovated 2,000 sq. ft. residence, a testament to modern comfort and style. Available for rent at an annual rate of $35,000, this dwelling is more than a home; it's a retreat within nature's embrace. For those with an eye on ownership, Vendor Take Back (VTB) financing is a viable avenue, requiring just a 35% down payment. Parcel C, showcased in the primary photograph, is your gateway to a harmonious blend of city living and rustic charm. Explore the endless possibilities, as this property transcends the ordinary and beckons those who appreciate the artistry of living amidst nature's grandeur while embracing the conveniences of contemporary life. (id:55093)
Century 21 First Canadian Corp
211 Dundas Street
London East, Ontario
This is the new home for your business right at downtown core. Formerly a cafe/restaurant, this main floor retail located on the South side of Dundas Street, East of Richmond, this property is exposed to considerable pedestrian and vehicular traffic. Surrounded by many restaurants, office uses and close to Canada Life Place, the farmers market and government offices. Zoning permits wide range of commercial uses. Bus stop at your door, on street parking and easy access to adjacent Municipal and private parking lots. Don't miss up this great location for your retail business. Call LA for all inquiries at Landlord's request. (id:55093)
Streetcity Realty Inc.
00 Palace Road
Greater Napanee, Ontario
Prime location for residential Development. Site is zoned for 54 unit Condo or apartment development, or potential townhouse development. Situated just off the corner of Highway 2 and Palace Rd., this beautiful site overlooking Downtown Napanee is within walking distance of Springside Park, groceries, pharmacy and boutique shopping. Just a couple of minutes drive from the 401 along Palace Rd., giving you easy access to Belleville, Kingston, Ottawa and Toronto. Napanee is a growing community and poised for great growth. (id:55093)
K B Realty Inc.
17276 Highway 41
Addington Highlands, Ontario
This is an exceptional value opportunity to own an original majestic 5-bedroom, 2-bathroom family home with expansive living spaces perfect for families and entertaining, with plenty of room to spread out and enjoy. Nestled adjacent to the shores of the iconic Mazinaw Lake, this executive-style residence boasts unparalleled views that will leave you in awe. The flexible floor plan layout provides countless options - from a potential in-law suite to dedicated spaces for entertaining, relaxation, and more. Imagine hosting gatherings in the spacious living and dining areas, cozy up by the wood stove in the family room on chilly days, or taking in the serene lake views from the sun porch. With multiple entry ways you can enjoy each area without disruption- from your living room/dining room, eat-in kitchen, quiet sitting room, main floor bedroom & bathroom, to the 2nd level bedrooms including primary bedroom and 2 more guest bedrooms and 4 piece bathroom and den with storage; or wander down to the lower level family room with picture windows and wood stove, the above recreation/bedroom loft or further to the basement with laundry room, library, office and recreation/media room. This impressive 3000++square feet home offers ample room for your growing family and visiting guests. Upon waking in the morning, after grabbing your coffee, you have additional areas outside to enjoy the sounds of nature, breathtaking lake views, with multiple decks and landscaped gardens. A separate fully winterized hot tub room and the detached 3 car garage & workshop, creates a true sanctuary for you and your loved ones. This is a rare chance to own a truly remarkable property that combines stunning natural beauty with abundant living space. Don't miss out on this incredible opportunity - schedule a viewing today and experience the magic of Mazinaw Lake from the comfort of your new dream home. (id:55093)
Royal LePage Proalliance Realty
67 Cressy Bayside Road
Prince Edward County, Ontario
A Rare Opportunity! Step Back Into History At 67 Cressy Bayside. This Remarkabe 1800'S Century Brick Home Is Located In The Desirable Prinyers Cove. This 3 Bed, 1.5 Bathroom 2930 Square Foot Home Is A Great Combination Of Character And Updates. Enjoy Beautiful Waterfront Views From Multiple Windows And Relax On Your Patio To Enjoy The Summer Breeze. Enjoy Your Waterfront And Dock In One Of The Most Peaceful Coves In PEC. Your Utilities Are Included And Grass And Snow Plowing Will Also Be Taken Care Of As Part Of Your Rental Rate. You'll Want To Book A Showing Right Away! (id:55093)
Century 21 Lanthorn Real Estate Ltd.
235 Michael's Way
Prince Edward County, Ontario
Strikingly less ordinary to-be-built 3 bed 3.5 bath home masterfully laid out & filled with gorgeous craftsmanship across more than 4200 sq ft of finished space. Located in Prince Edward County's newest executive subdivision, ideally located close to amenities & the 401 with municipal water & FIBE internet. Open concept living punctuated by gorgeous bespoke fireplace, quartz island, walk-in pantry & dining area with walk-out to the covered deck. Dedicated home office, 2pc bath & separate laundry room add ideal functionality for any family. True primary bedroom retreat with walk-out to rear deck, stunning 5pc ensuite w/ in floor heat, soaker tub &extraordinary walk-in closet with built-in cabinetry & quartz counters.2 beautifully located main floor bedrooms share a well finished 4pc bath. Fully finished basement includes guest bedroom, 4pc bath, flex use room for gym & huge open entertaining area. 3 car garage & .7 acre lot this home offers uncompromised space & style in PEC. **EXTRAS** This is a to-be-built home, photos are sample photos from the same model previously built. (id:55093)
Royal LePage Proalliance Realty
304 - 3823 Terrace Lane
Fort Erie, Ontario
Located in historic Crystal Beach on the shores of Lake Erie - Canada’s “South Shore”, the suites at THE PALMWOOD offer an incomparable lakeside living adventure only available to six fortunate participants; this is an exceptional once-in-a lifetime opportunity. Designed by ACK Michael Allan with interiors by B.B. Burgess & Associates, they are the perfect blend of sophistication, quality, and understated elegance. Each offers a great-for-entertaining open plan with walkouts to an impressively large private lakeside terrace. Expect a well-appointed galley-styed gourmet kitchen with an abundance of cupboard and counter space, pot-filler and filtered water faucets, under-valance lighting, impressive quartz counters with water-fall edge finish, plus 6 Miele Appliances – you won’t be disappointed! You will appreciate the practical step-saving amenities including utility / storage room, in-suite laundry with Gorenje Stacking Washer and Dryer and the individually controlled forced air electric heating and cooling with energy saving programable ECOBEE Smart Thermostat and the cozy two-sided fireplace, two bedrooms and opulent spa baths of course. You will have the exclusive use of two assigned parking spaces - one underground and one outdoor. Secure intercom entry with only-to-your-floor elevator service. Come and experience the perfect blend of tranquility and sophistication at THE PALMWOOD. SUITE 304 offers 1980 SQ FT and 462 SQ FT Terrace; Barrier-free accessibility to the second bedroom and main bath. (id:55093)
Bosley Real Estate Ltd.

