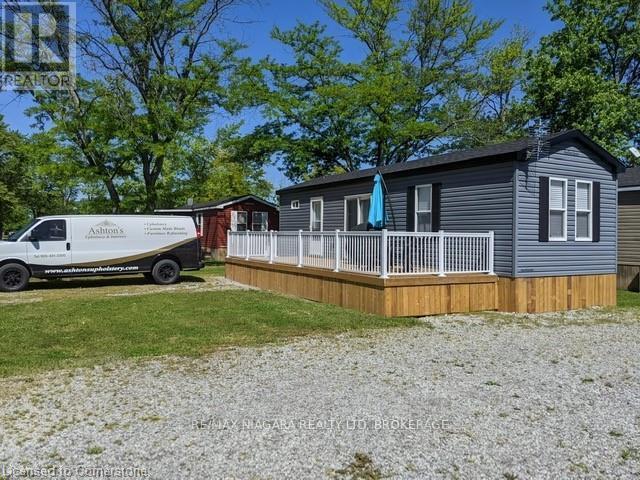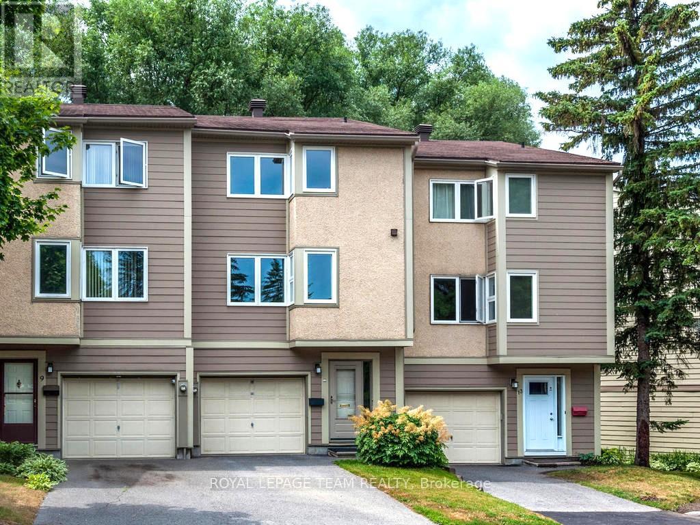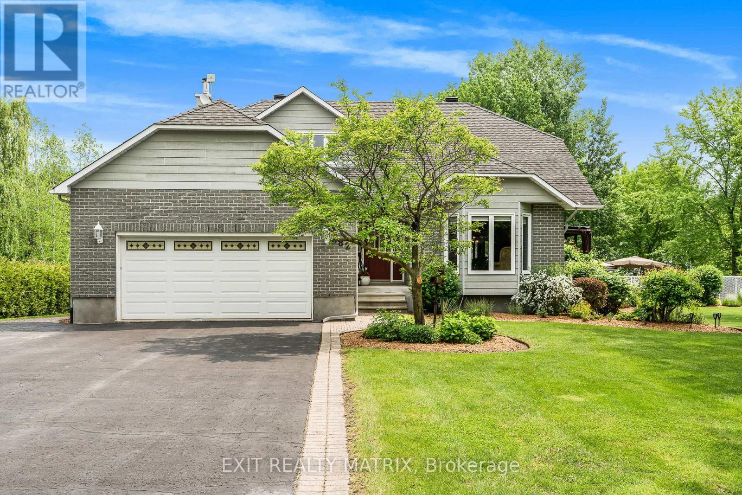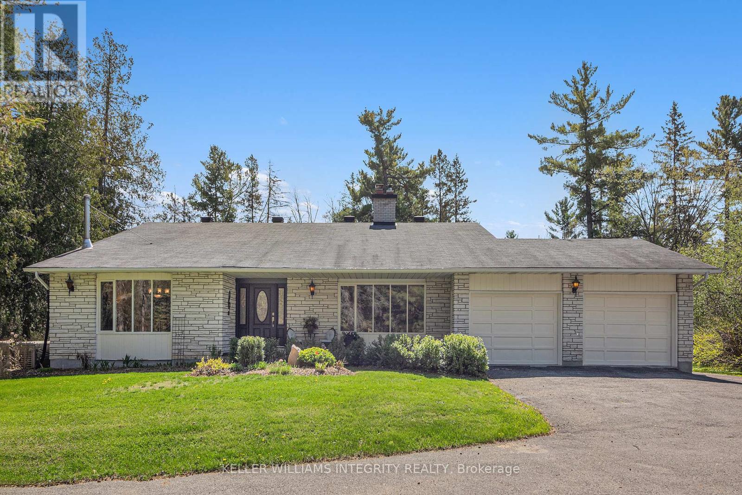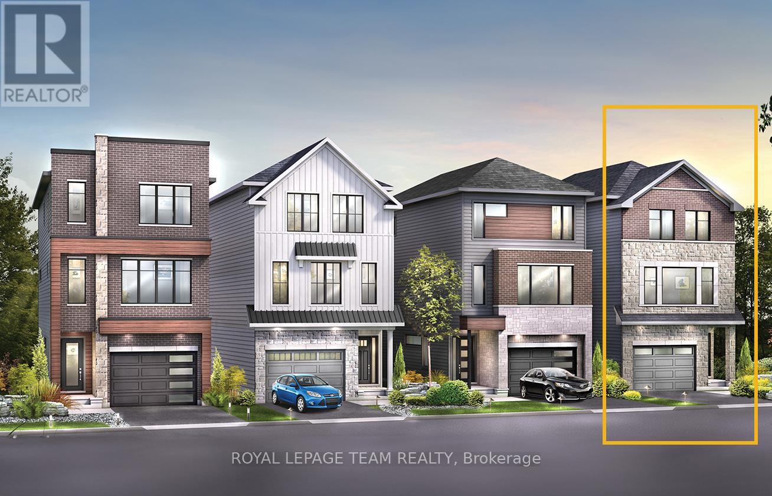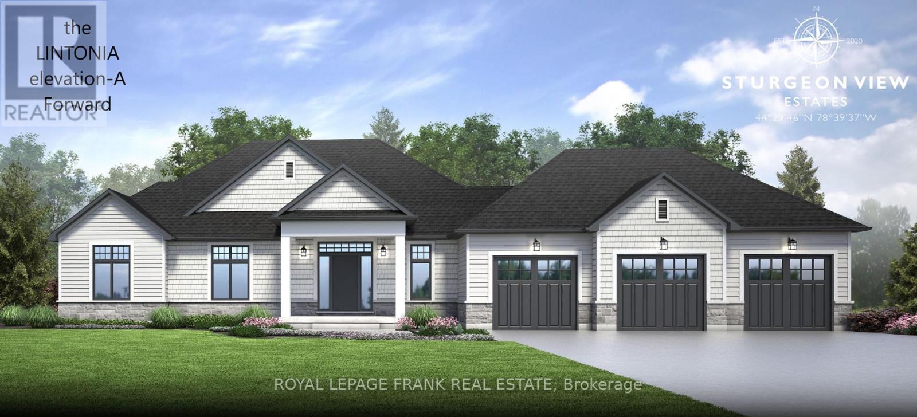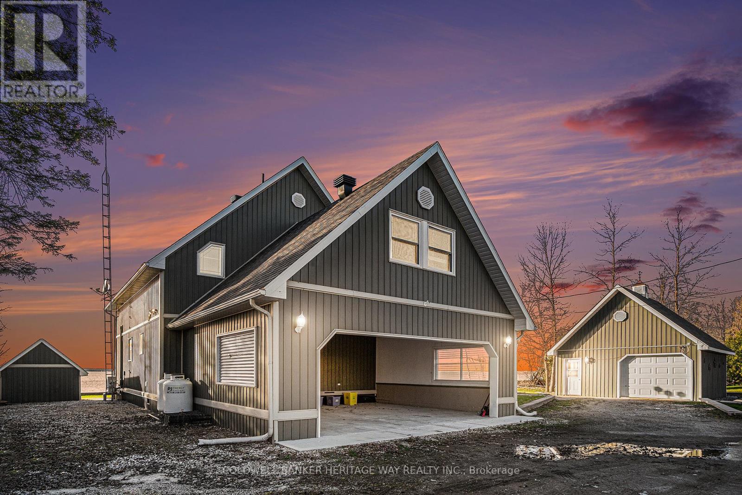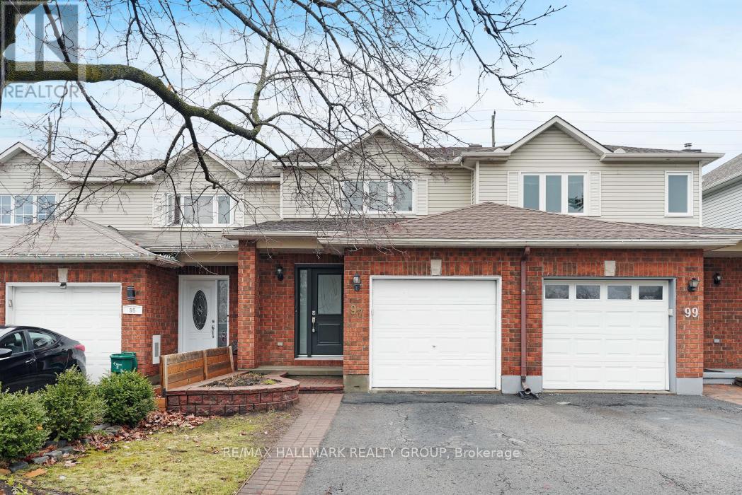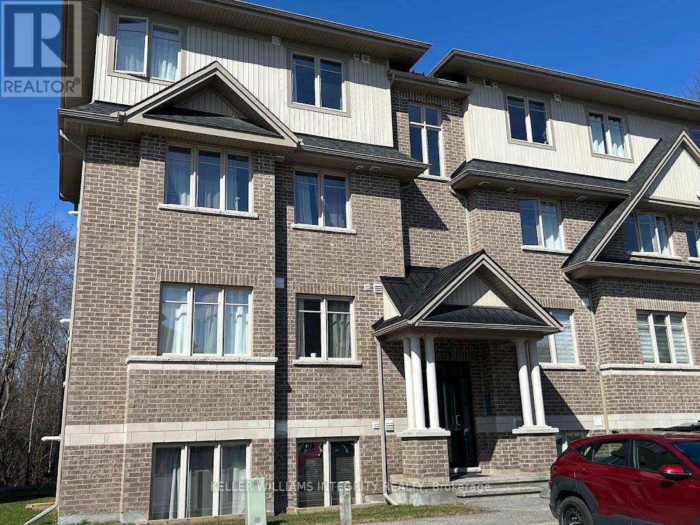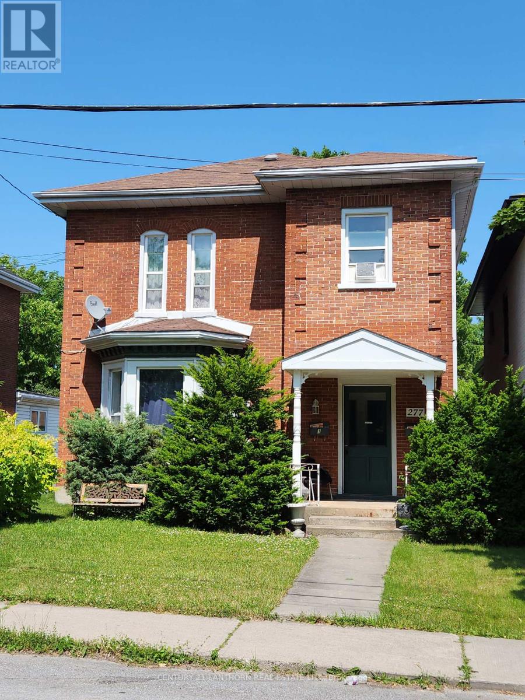15 - 397 Garrison Road
Fort Erie, Ontario
This charming end unit townhouse features 3 bedrooms and 2.5 bathrooms, ready to welcome you home. With generous living space and potential for future expansion in the unfinished lower level, this nearly completed residence offers a roomy layout. As you enter, you'll find an open-concept main living area with upgraded flooring. The kitchen boasts beautiful cabinetry, quartz countertops, and a breakfast bar island. The dining area is perfect for family gatherings, overlooking the spacious great room with slider access to the backyard. The main floor master bedroom includes a 3-piece ensuite with quartz countertops and a roomy shower. Upstairs, a loft area connects to two additional bedrooms and a 4-piece bathroom. If you need more living space, the unfinished lower level is a blank canvas awaiting your personal touch. Notable features include upgraded cabinetry, a garage door opener with remote access, air conditioning, and more. Conveniently located near the Peace Bridge, major highways, shopping centers, restaurants, Lake Erie, beaches, schools, and trails. NOW OFFERING a possible Rent to Own option. (id:55093)
Century 21 Heritage House Ltd
510 - 1501 Line 8 Road
Niagara-On-The-Lake, Ontario
Located in beautiful Niagara-on-the-Lake, this bright and charming 3 bedroom Park Model is just 2 years old and comes fully furnished including all interior furnishings as well as an outdoor patio set, 4 outdoor lounge chairs, a gas BBQ and a small fire pit. Upgraded finishes and features throughout such as built-in shelving, deck, railings and stairs. Kitchen boasts a full size 30" gas stove, full size fridge and full size over-the-range microwave. Vine Ridge Resort offers so much entertainment and relaxation for the entire family. There's a multi-sports court (pickleball, tennis or basketball), playground, a refreshing splash pad and pool and more! This unit would make a lucrative investment opportunity or a relaxing family vacation home! Vine Ridge Resort is nestled in the heart of wine country and is just a short drive to well-known attractions in Niagara Falls, St. Catharines and Buffalo NY. Park fees cover all grounds keeping, hydro, water, and park amenities. Park closes October 31st and reopens for the season on May 1st. Common Element Fee Includes: 1 Year Landscaping, Water, Hydro, Park Amenities. Common Element/Condo Amenities: BBQs Permitted, Concierge, Playground, Pool, Tennis Court, Visitor Parking. Condo Fees Incl: Common Elements, Ground Maintenance/Landscaping, Hydro, Private Garbage Removal, Property Management Fees, Water **EXTRAS** Lot Fees: $8,000 (id:55093)
RE/MAX Niagara Realty Ltd
11 Peary Way
Ottawa, Ontario
11 Peary way is located in the heart of Kanata with easy access to Hwy 417, transportation, shopping, recreation facilities, schools etc. This 3 storey home has been nicely upgraded throughout the years and is backing in wooded area and ravine. The lower level has walk out recreation room with gas fireplace, the next level is spacious living room with gas fireplace, a dining room, kitchen with plenty of counter top and cupboards and a large eating area that could be use as a family room. The upper level includes a Master Bedroom with plenty of closet space and two other bedrooms and a full bathroom. This condominium is ideal for families with children, with an outdoor swimming pool to enjoy on a hot Summer day. No Pets or Smoking allow, available August 2, 2025. (id:55093)
Royal LePage Team Realty
1603 - 101 Queen Street
Ottawa, Ontario
Spectacular views of Parliament Hill, Rideau River, and Gatineau Hills. Amenities: Theatre, ground floor state-of-the-art fitness center, sauna, billiards and game room with lounge, business center and boardroom, party room with caterer's kitchen, concierge services. 2 Balconies with an extraordinary view of Parliament Hill and Rideau River. 12th Floor Sky Lounge features a gourmet kitchen. Ceiling Height - 10', Doors-Solid core flat panel. Sliding "Wall" Doors with Aluminum frame & frosted glass or hinged doors. Flooring - Engineered 5" wide planks wood floors & porcelain floor tiles. Kitchen/Baths - Designer Italian inspired melamine finished cabinets with high gloss white finish. Quartz countertops, porcelain tiles selected from reResidences Couture Collections. Cutlery Tray, spice drawer, 2 bin recycling pullout system and pot drawer (s). Centrally located and in the heart of Ottawa's theatre, financial and shopping districts. (id:55093)
Comfree
882 Du Castor Road
The Nation, Ontario
Welcome to this stunning home, perfectly situated on a beautifully landscaped 1.84-acre lot on municipal water! From the moment you step inside, you'll be captivated by the warmth and elegance of the interior, featuring gleaming hardwood floors and a bright, welcoming family room with large windows and direct access to a spacious deck. The family room flows seamlessly into a formal dining area, perfect for entertaining, while the charming kitchen offers a lovely eating area with expansive glass doors leading outside. A cozy living room with a fireplace adds to the inviting atmosphere. Upstairs, you'll find three generously sized bedrooms and two full bathrooms, including a serene primary suite complete with a private ensuite and a comfortable sitting area. The fully finished lower level provides ample additional living space with a large rec room and games area, ideal for family fun or hosting guests. Step outside and enjoy your own private oasis with a large covered deck, a fenced inground pool, a serene path leading to a gazebo, and a spacious backyard with room to roam. The impressive two-storey detached garage adds even more value and versatility to this exceptional property. Don't miss your chance to own this rare gem, where space, comfort, and lifestyle come together. (id:55093)
Exit Realty Matrix
114 Constance Lake Road
Ottawa, Ontario
Remarkable location for this stunning 3 bedroom home nestled in the trees & only a 4 minute walk down the hill to Constance Lake. Not only do you have an attached 2 car garage you also have an approx., 1150 sq ft detached garage/workshop offering plenty of storage & is set up for a potential woodstove . As you enter the home into the generous foyer you have access to the separate dining room with beautiful bay window. On the other side of the foyer is the welcoming living room with fireplace perfect for entertaining guests after a lovely dinner. Next is the inviting eat-in kitchen offering plenty of cupboard space & pantry. Adjacent to the kitchen is a well appointed 2pc bath. Upstairs you will find the beautiful master suite with large closet & 2pc ensuite as well as patio doors to a generous sized deck that gives you access to the backyard. Enjoy your morning coffee as you take in what nature has to offer. Down the hall from the master are 2 additional bedrooms with one currently being used as a home office in addition you have a 3 pc bath on this level. All the bathrooms have been updated in recent years. The lower level is home to the relaxing family room with fire place & brick wall entertainment centre as well as walk-out to the back patio. The large laundry room is located on this level. With easy access to the City you are apprx., 10 minutes to the Government of Canada Co-working space on Legget Dr., Kanata North Tech Park as well as shopping. If your looking for the tranquility of country living & close proximity to the City than welcome home! (id:55093)
Royal LePage Integrity Realty
718 Jennie Trout Terrace
Ottawa, Ontario
A new kind of detached home for new and growing families. The Brighton Single Family Home delivers more interior square footage with a spacious 3-storey floorplan. The tiled foyer leads to an impressive family room on the first floor, and the main living area is found on the open-concept second floor. The dining room is centered in the space, with the living room to one side with a fireplace, the kitchen, dining room, and den on the other. The third floor features 3 bedrooms, 2 bathrooms and the laundry room, with the primary and third bedrooms offering walk-in closets. An ensuite is included in the primary bedroom, and an unfinished basement gives you more space when you need it! Brookline is the perfect pairing of peace of mind and progress. Offering a wealth of parks and pathways in a new, modern community neighbouring one of Canada's most progressive economic epicenters. The property's prime location provides easy access to schools, parks, shopping centers, and major transportation routes. November 25th 2025 occupancy! (id:55093)
Royal LePage Team Realty
11 Nipigon Street
Kawartha Lakes, Ontario
The Lintonia a masterpiece offering 2153 sq.ft. Elevation A, forward facing, double car garage. Exterior options of stone and brick and triple car garage are available as an opton. Several Elevations to choose from. Open concept Great Rm. and Dining area featuring gleaming hardwood floors. Kitchen features quartz countertops, with Breakfast Island and walk in pantry. 3 Bedrooms, 2-4piece baths, and a Powder Room with a conveniently located mud room, Laundry off of garage entrance. Very private lot located at endof cul de sac lined with trees on one side, and forest view out front of home! Sturgeon View Estates offers a community dock that is 160' tied to the block of land known as 27 Avalon. This block is under POTL, projected monthly fee $66.50. All homes are Freehold and on a municipal road leading through site. We have several Models and lots available. Located between Bobcaygeon and Fenelon Falls, enjoy all the Trent Severn has to offer. 5 minutes from Golf and Spa. Book your tour of the existing Models built and ready for occupancy. The picture is The Lintonia Elevation B double car side garage. The Model offered is Elevation A, forward facing, double car garage. (id:55093)
Royal LePage Frank Real Estate
510 Hillview A Road
Drummond/north Elmsley, Ontario
Welcome to your dream waterfront property on the fabulous Mississippi Lake! Located minutes from Carleton Place and Perth, the south shore offers a gradual sandy bottom truly perfect for swimming with young children and crystal-clear waters ideal for lakeside fun for the whole family. This stunning, high quality built, meticulously maintained home offers an expansive open concept kitchen and living area as well as 3 bedrooms & 2 bathrooms. Relax & take in the incredible sunsets year round as you have beautiful floor to ceiling windows with upgraded window treatments and 17 ft ceilings that provide spectacular views. This custom built home boasts well-appointed kitchen with breakfast bar and dining area with beautiful Canadian maple hardwood that flows into the gorgeous great room featuring Napoleon propane stove and that carries you up to the mezzanine area. This area has a quaint sitting area for relaxing with a great book and enjoying spectacular panoramic views of the Mississippi! Life here moves at a relaxed pace; mornings might begin with coffee on the dock, watching herons glide over the misty surface. Afternoons could be spent boating, paddleboarding, or simply lounging as the water sparkles nearby. Evenings invite gathering outdoors: firepits flickering under the stars, family barbecues and the calming lullaby of water as the perfect backdrop to the end of the day. With plenty of parking in two car carport and 20 X 20 detached garage complete with 100 AMP service and insulated walls. Memories truly are made here; welcome home! (id:55093)
Coldwell Banker Heritage Way Realty Inc.
97 Forestglade Crescent
Ottawa, Ontario
Welcome to 97 Forestglade Cres. Step past the covered front porch & into the front foyer. Main floor plan is open concept. Large 3 pane window & patio door walk out to back deck. Bright white kitchen - all new appliances. A wonderful place for family gatherings & entertaining. Primary bedroom with walk in closet. 2 more bedrooms & updated full bath complete the 2nd level. Hardwood tile throughout. New carpet on stairs. Lower level finished, tile flooring - 2 recreation rooms. Laundry with new washer & dryer. Large back deck in fenced yard. (id:55093)
RE/MAX Hallmark Realty Group
F - 1032 Beryl Private
Ottawa, Ontario
Back to Green space with NO rear neighbor! Welcome to this stylish 2-bedroom 2 full bathroom condo unit in the desirable Riverside South! This home features an open-concept layout, gleaming hardwood floors throughout the living room and dining room. The functional kitchen is a chef's dream, boasting quality granite countertops, upgraded cabinetry, stainless steel appliances, a big island, and a PANTRY, making meal prep effortless. Natural light fills the living areas, enhanced by pot lights throughout. From the living room, step out onto a spacious and private balcony overlooking serene wooded outdoor space, a perfect retreat right at your doorstep. The primary bedroom offers a peaceful sanctuary with a WAL-IN closet and a 3-piece ENSTUIE bathroom. A generously sized second bedroom is good for a guest or home office. Additional features include an in-suite laundry, ventilation, and the convenience of one dedicated parking spot and ample visitor parking. Ideally located near public and Catholic schools, shopping, dining, the LRT, and the airport, this is the perfect place to call home. (id:55093)
Royal LePage Integrity Realty
277 William Street
Belleville, Ontario
Seller is Motivated - VACANT! VACANT! VACANT! Old East Hill Belleville charm with the this huge family brick home with many bedrooms for the right family compared to what is on the market right now in this price range OR an investment property with a CAP Rate of 7% or higher! This home is currently a legal duplex but can be easily converted back to a family home with just 5% down, OR owning an income-generating Duplex property could be within your reach if you want to live in one of the units! This could be a great student rental for Loyalist College students. This investment property just got better!! Two Families, One Home! INVESTORS, GROWING FAMILIES, EXTENDED FAMILIES! Discover the versatility of this HUGE & SPACIOUS up-and-down brick duplex featuring two 2-bedroom units. Perfect for investors seeking growth or families aiming to save on expenses, this property offers spacious living and dining areas in each unit. Both units feature a 4-piece bathroom, adding extra comfort and convenience. Enjoy the in-unit laundry facilities in each unit and the added benefit of garages for each unit, ideal for parking or extra storage. Located in a family-friendly neighborhood near schools, parks, and shopping centers, this duplex caters to various lifestyles. Investors can maximize returns with two separate units, while families can live together yet maintain individual privacy and share expenses. Don't miss this chance to invest or save with your loved ones and own this fantastic property and see it's potential today! (id:55093)
Century 21 Lanthorn Real Estate Ltd.


