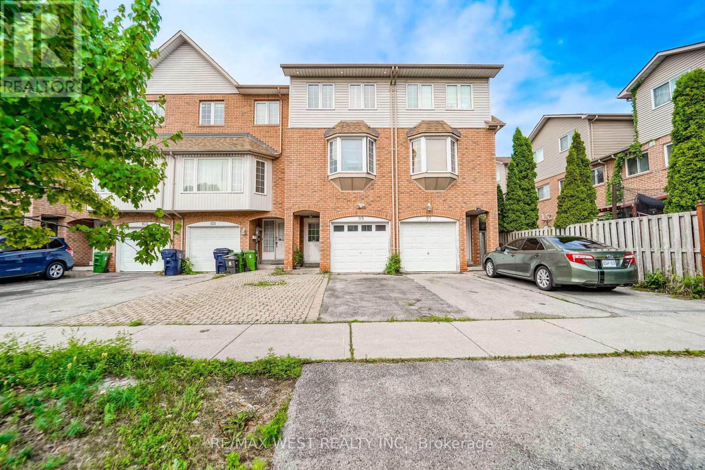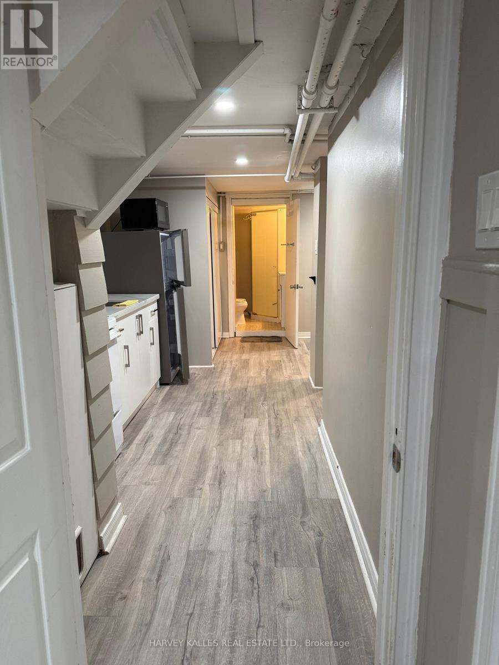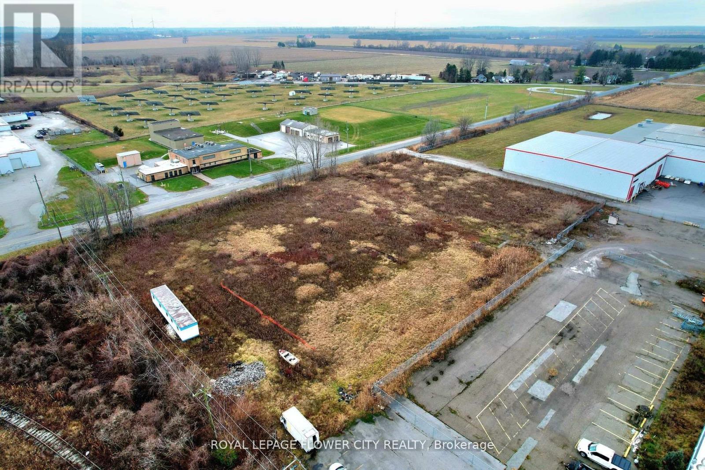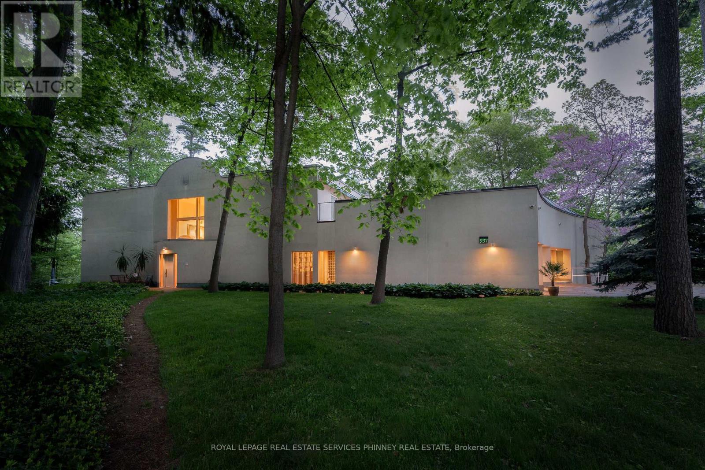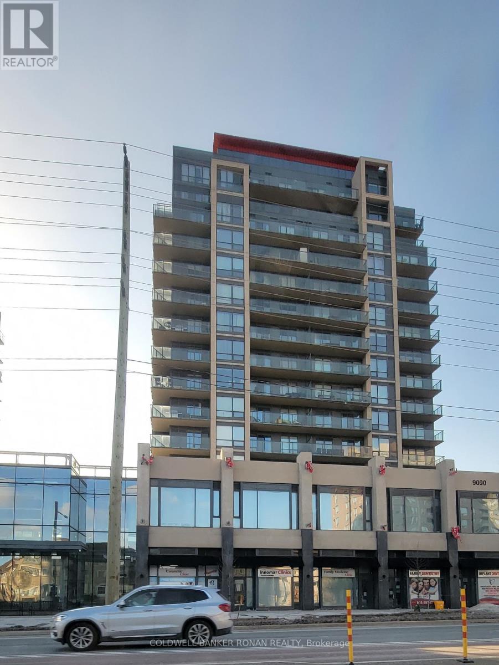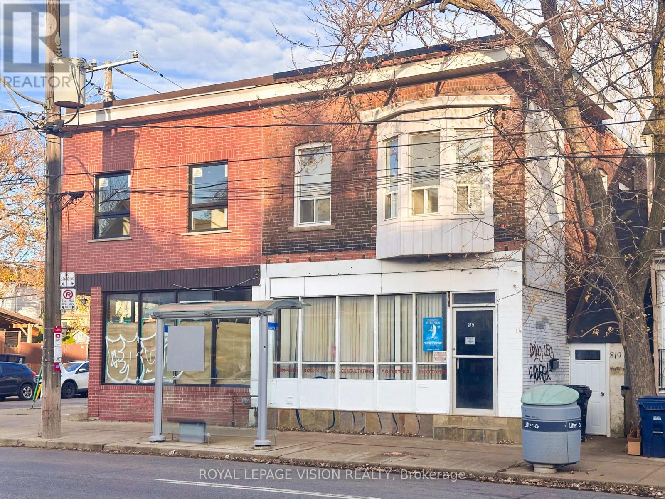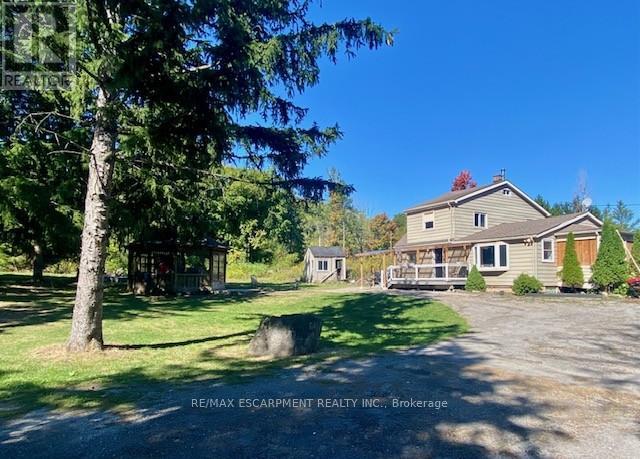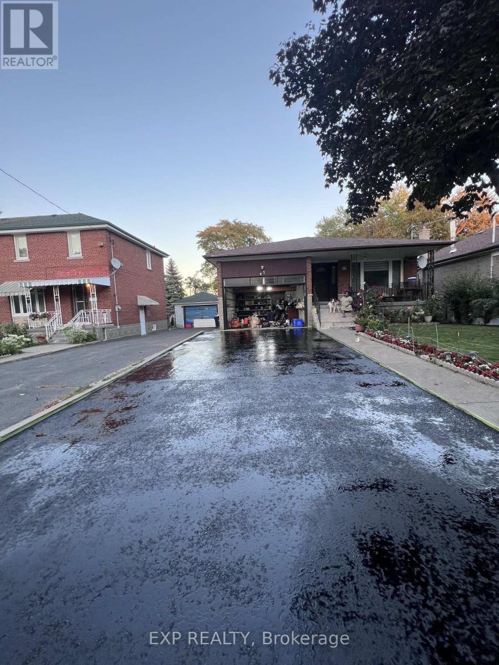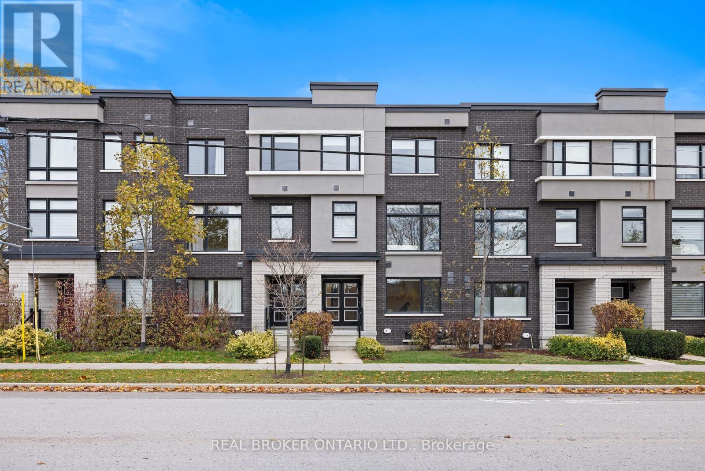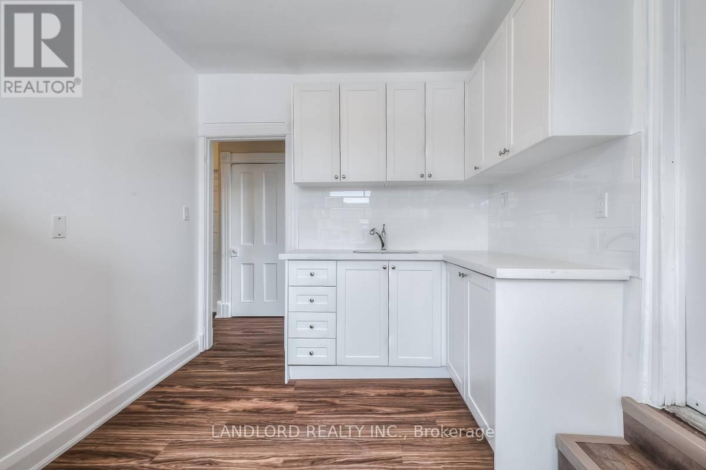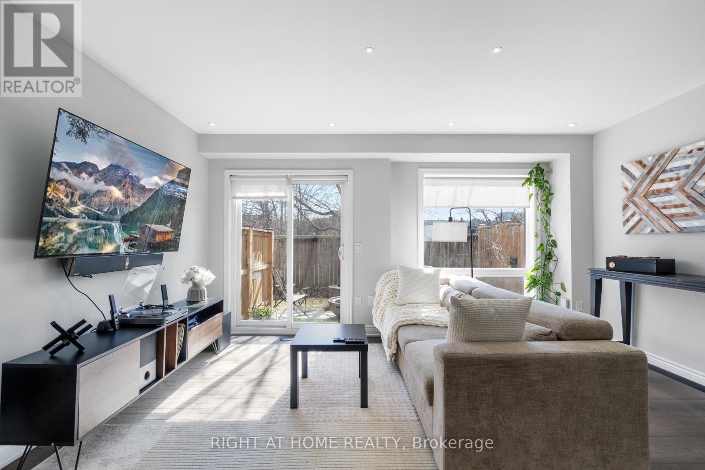99 Sufi Crescent
Toronto, Ontario
Attention Investors amazing opportunity 99 Sufi Crescent. A great investment property located in a very desirable neighbourhood. Located in a well-established community with easy access to major highways, top-rated schools, shopping centers, and public transit. Will continue to be an area which is in high demand with a strong future. Limitless Potential. Located in a high-growth area, this property has the potential for significant value appreciation, making it an ideal long-term investment. (id:55093)
RE/MAX West Realty Inc.
Lower - 473 Whitmore Avenue
Toronto, Ontario
HIGH SPEED INTERNET & ALL UTILITIES INCLUDED!!! Step Into This Newly Renovated 1-Bedroom Lower-Level Apartment Featuring A Private Entrance And Ensuite Laundry For Ultimate Convenience. Bright, Modern, And Thoughtfully Designed, This Space Offers Comfortable Living With Sleek Finishes Throughout. Located Just Steps Away From Transit, Including The Upcoming Eglinton LRT, As Well As Shops, Restaurants, Grocery Stores, And So Much More - Enjoy Unbeatable Urban Convenience In A Vibrant Neighborhood. Parking Available For $75/Mo. (id:55093)
Harvey Kalles Real Estate Ltd.
15 Mason Street
Chatham-Kent, Ontario
3.055 Acre Area. ( 133, 084.86 Ft Square ) Perimeter: 1,991.47 Ft. Beautiful Vacant Industrial Land For All Your Industrial Needs Surrounded By Industries - Ideal For Gas Station, Truck Yard, Truck Terminal, Warehousing, Car Repair, Automobile Body Shop, Automobile & Service Establishment, Car Wash, Commercial School, Courier Service, Factory Outlet, Dry Cleaning, Eating Establishment, Gas Bar, Builder Supply Yard, Animal Grooming, Call Centre, Nursery, Public Storage, Rental Establishment, Service & Repair Shop, Storage Facility for Farm Use, Industrial Mall, Asphalt & Concrete Batching Plant, Office , And Many More... Opportunity.,.. Fully Fenced and Secured, Paved Driveway, Near All Major Shopping Mall, And All Amenities.Lots of Potential. Close to Shopping Manufacturing and Much More..... (id:55093)
Royal LePage Flower City Realty
937 Whittier Crescent
Mississauga, Ontario
Bauhaus Masterpiece in Lorne Park Estates. This architectural gem, designed by Joseph A. Medwecki, sits on a private ravine lot with stunning lake views and nearly 12,000sqft of living space. Offering unparalleled privacy and natural light, this 7-bedroom home spans three levels, ideal for multi-generational living or staff accommodation. Features include 10-ft ceilings, maple hardwood floors, pot lights, and multiple marble-surrounded fireplaces, blending sophistication and comfort throughout. The main floor is designed for entertaining, offering a library, a grand formal living room that flows seamlessly through double doors to the expansive formal dining room- an elegant setting for hosting guests. The chef-inspired kitchen boasts high-end appliances& blue quartz countertops. For added convenience, a main floor bdrm w an ensuite creates an ideal space for a nanny or guests. The upper level reveals a luxurious primary retreat complete w a spa-like 5pc ensuite and a private balcony offering mesmerizing lake views. A 1,529-square-foot rooftop terrace your personal oasis with panoramic views of the lake, an idyllic place to relax and unwind. The lower level is a haven of relaxation and entertainment, ft five walk-outs to the rear gardens, flooding the space with natural light. It includes a private spa room with a hot tub and sauna, a secondary primary suite with a 4-piece ensuite, a gym, games room, and a 1,200-bottle wine cellar. A 3-bay garage accommodates 5 cars, with space for 10 more in the driveway and additional parking near the street. This home is not just a residence it's a statement, a one-of-a-kind masterpiece that beckons those with the most refined tastes. Experience the extraordinary and make it yours today! (id:55093)
Royal LePage Real Estate Services Phinney Real Estate
301b - 9090 Yonge Street
Richmond Hill, Ontario
Bright And Spacious One Bedroom Unit With A Large Den Great For Many Uses, A Beautiful Kitchen With S/SAppliances And Island, A Great Living Room With An Open Concept Plan, And A Large Balcony. Unit Comes With One Underground Parking. This Building Is Conveniently Located In The Heart Of Richmond Hill With Lots Of Visitor Parking & All The Amenities You Can Ask For. A Perfect Place To Call Home! (id:55093)
Coldwell Banker Ronan Realty
819 Pape Avenue
Toronto, Ontario
Situated in prime Pape Village, this mixed-use property offers exceptional visibility, steady foot traffic, and TTC service right at the doorstep, making it a high-demand location for any business or tenant. The 1,000 sq ft open-concept main floor is perfectly suited for professional offices or a wide range of service-based businesses-ideal for attracting strong commercial tenants or for end-users looking to operate in a premium corridor. The renovated 3-bedroom apartment on the second floor, featuring a private entrance, provides immediate rental income potential or a convenient live-work setup for owner-occupiers. With multiple spaces offering strategic future income opportunities, this property appeals to investors seeking long-term upside as well as end-users wanting stability, visibility, and the flexibility to grow. A rare chance to secure a versatile, value-rich asset in a rapidly evolving neighbourhood. (id:55093)
Royal LePage Vision Realty
4011 Millar Crescent
Burlington, Ontario
Incredible opportunity to own over 7 beautiful acres in North Burlington. This private property is only minutes from all amenities. Currently there are plans for a new home to be constructed with approval form various authorities, the plans can be assumed. The current home could be renovated or demolished and a new home built, this is great value for a estate lot that overlooks Burlington. (id:55093)
RE/MAX Escarpment Realty Inc.
Bsmt - 47 Winter Avenue
Toronto, Ontario
Welcome to a bright, spacious basement suite in the heart of East York. This well-maintained unit features a private side entrance, large open living area, updated kitchen, and a comfortable bedroom with ample closet space. Enjoy full privacy, in-unit laundry, and one parking spot (if needed). Located on a quiet, family-friendly street just minutes from Transit, DVP, shopping, parks, and all neighbourhood amenities. Perfect for a single professional or quiet couple looking for a clean, move-in-ready space in a prime Toronto location. (id:55093)
Exp Realty
1308 Gull Crossing
Pickering, Ontario
A Rare Gem In Prestigious Bay Ridges. Welcome To This Luxurious Baywater Model Townhome Offering 2,410 Square Feet! 2,210 Sq Ft (Builder) Plus An Additional 200 Sq Ft Of Finished Basement, Creating The Perfect Retreat, Rec Room, Or Private Workspace. This Home Is Fully Upgraded From Top To Bottom With A Clean, Contemporary Aesthetic And A True Showhome Feel The Moment You Step Inside. Designed With Open-Concept Living And 9 Ft Smooth Ceilings, The Space Is Flooded With Natural Light From Oversized Windows Along Three Sides. Freshly Repainted, The Home Looks And Feels Brand New. Featuring 3 Spacious Bedrooms, A Versatile Ground-Floor 4th Bedroom Or Home Office, And 5 Total Washrooms, This Layout Is Ideal For Families, Professionals, Or Multi-Generational Living. Enjoy A Massive Terrace, Perfect For Entertaining Or Quiet Evenings Outdoors. Located Just A Short Walk To The Pickering Waterfront, Frenchman's Bay Marina, Parks, Trails, Restaurants, Shops, And The Newly Opened Casino - This Is The Lifestyle Upgrade You've Been Waiting For. (id:55093)
Real Broker Ontario Ltd.
3 - 45 Clinton Street
Toronto, Ontario
Professionally Managed 2 Bed, 1 Bath Suite Feat. An Eat-In Kitchen With Updated Cabinets, Quartz Counters, Custom Backsplash And W/O To Rooftop Fire Escape W/Deck, Spacious Lr/Dr Combo With Oversized Windows And High Ceiling Heights, Two Nicely Sized Brs With Plenty Of Natural Sunlight, Gorgeous 4Pc Bath With Soaker Tub, New Flooring Throughout, Freshly Painted, Tons Of Closet Space, And Much More! ** EXTRAS: **Appliances: Fridge & Stove **Utilities: Hydro Extra, Heat & Water Included (id:55093)
Landlord Realty Inc.
708 - 28 Hollywood Avenue
Toronto, Ontario
Located in the heart of North York, this unit comes with 2 bedrooms, 2 bathrooms, and 1 large den which can be used as a 3rd bed room. The unit has southern exposure, large floor-to-ceiling windows with a beautiful view of the newly renovated courtyard and garden, comes with hardwood flooring, and has been refurnished with a brand new fridge. The condo was built before year 2000, so it is school district for the highly ranked Earl Haig Secondary School and McKee Public School. The condo is next to Claude Watson School For Arts. The condo maintenance fee covers all utilities such as hydro, electricity, air conditioning. And maintenance fee also covers Bell Fibe TV and high-speed fibre internet. The condo offers premium amenities such as indoor swimming pool, 24-hours concierge, sauna, gym, party room, visitor parking, guest suites, and so on. The condo is also conveniently located within minutes of walking distance to Mel Lastman Square, subway station, grocery stores, pharmacy, restaurants, LCBO, nearby parks, and the public library, with a new T&T planned to open nearby in the future. Unit comes with 1 parking space and 1 locker. (id:55093)
Aimhome Realty Inc.
41 - 2088 Leanne Boulevard
Mississauga, Ontario
Fully furnished, renovated townhome offering approximately 1,624 sq. ft. of living space with a custom layout. Features include an open-concept main floor, upgraded kitchen with quartz countertops, backsplash, under-cabinet lighting, under-mount sink, and stainless steel appliances. LED lighting and pot lights throughout main living areas. Entryway finished with tile flooring and updated light fixture. Stucco ceilings removed in kitchen and living room. Freshly painted throughout, including loft, bedrooms, bathrooms, and finished basement.Finished basement provides additional flexible living space. Smart light switches and smart garage door opener included. Additional improvements include updated plumbing in kitchen and bathrooms, gas line for BBQ and fire pit, and garage shelving.Low-maintenance backyard with artificial turf. Convenient location with quick access to highways, shopping, restaurants, places of worship, and medical clinics. Note: Carpets will be professional cleaned and shampooed before new tenant takes possession (id:55093)
Right At Home Realty

