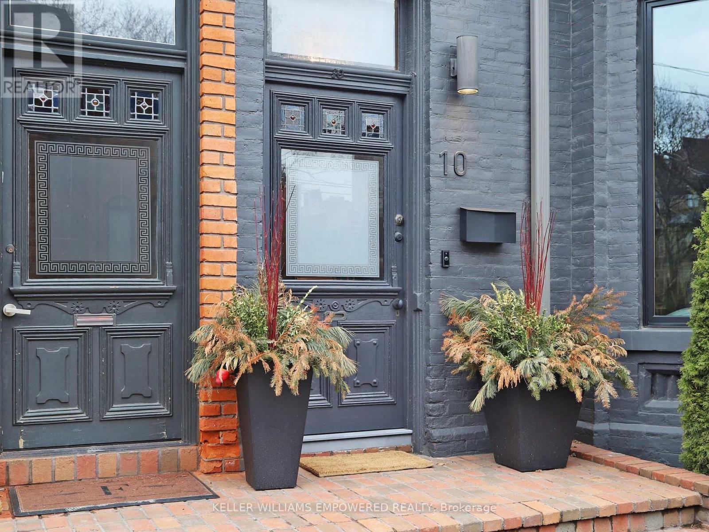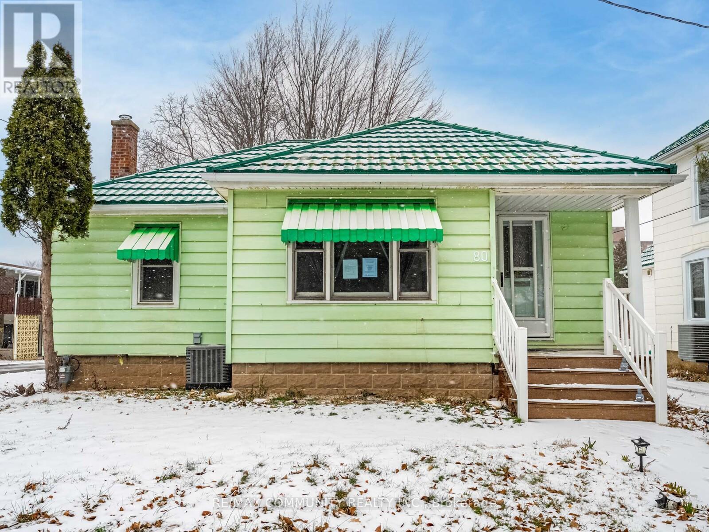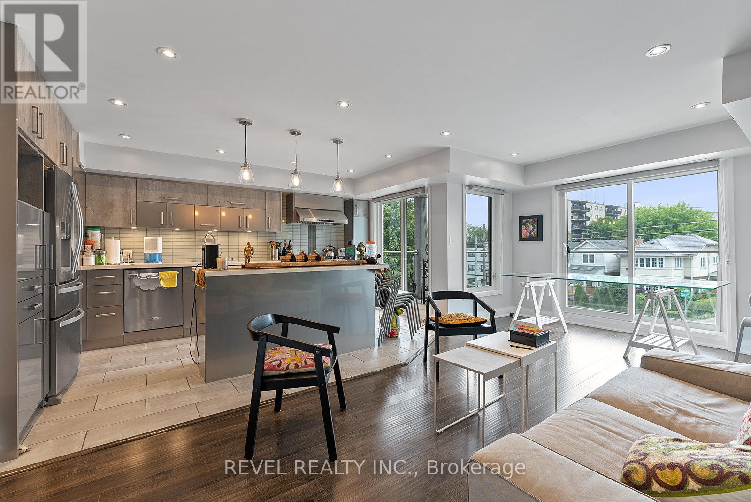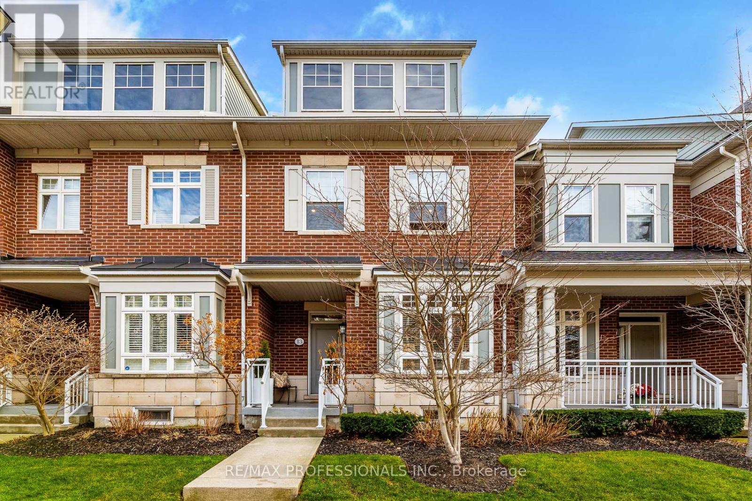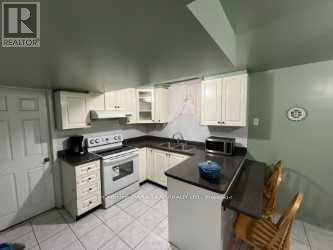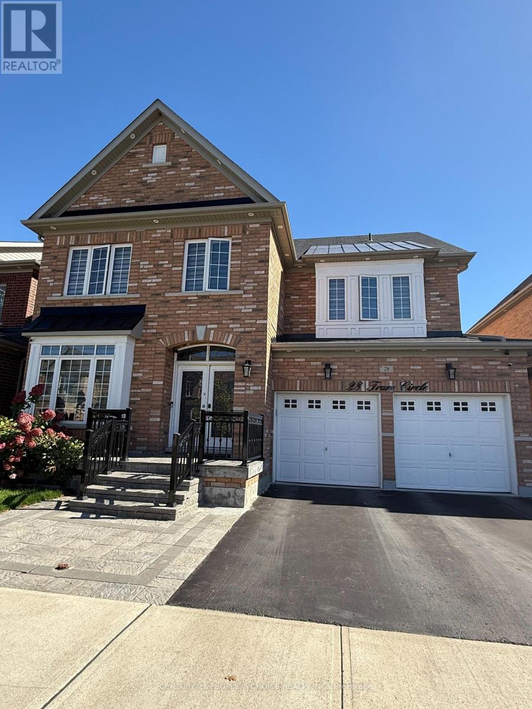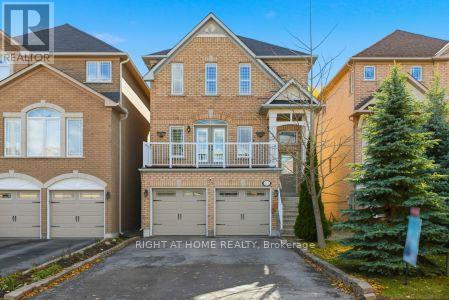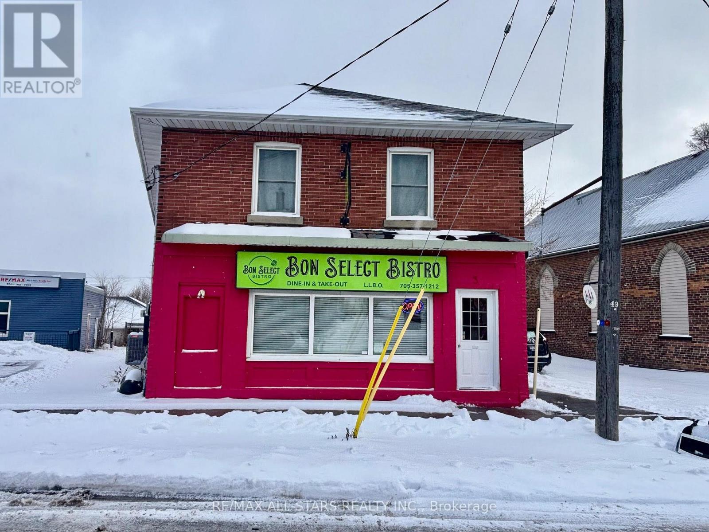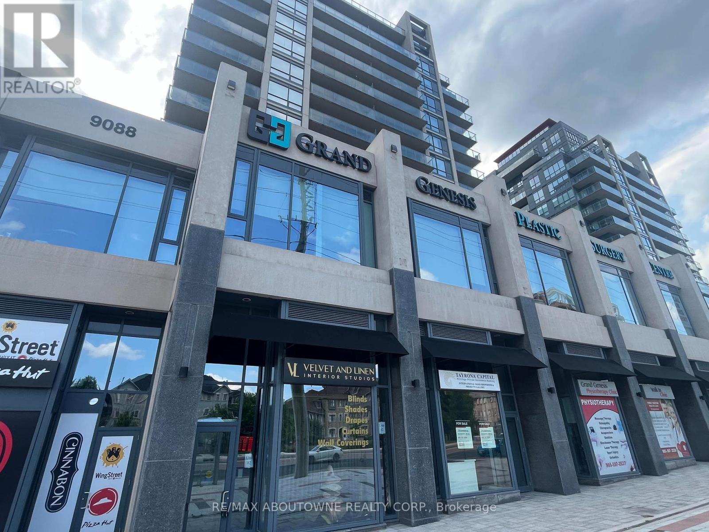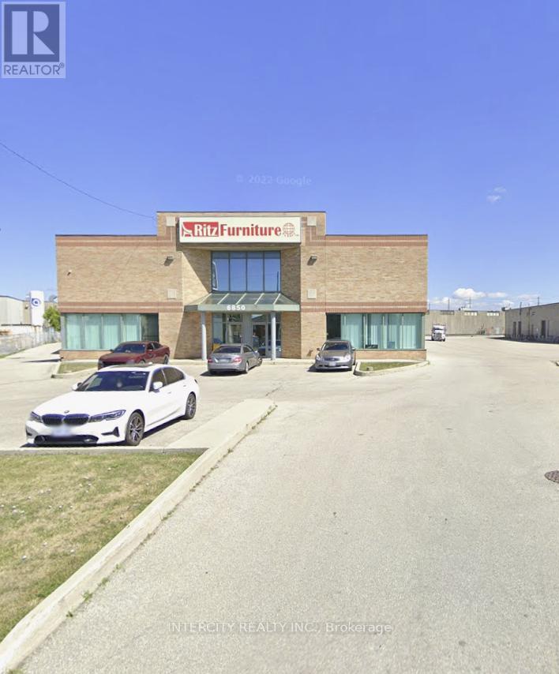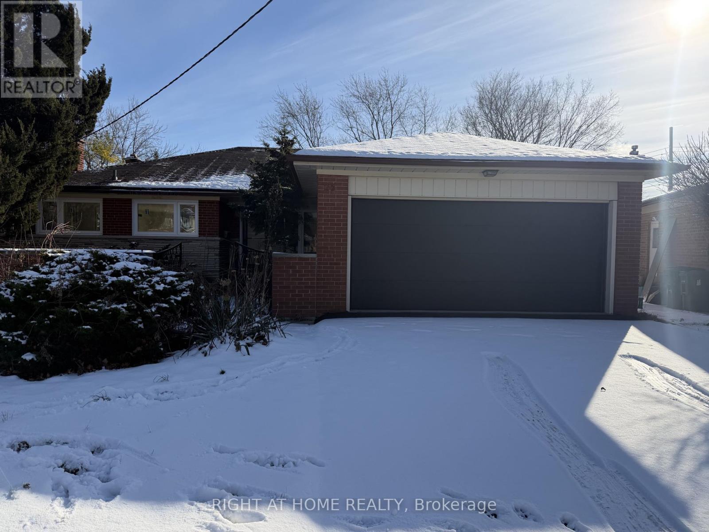10 Webster Avenue
Toronto, Ontario
Modern luxury meets urban convenience in this exquisitely renovated home. Situated on a premium lot shaded by a majestic 250-year-old oak tree, this property offers meticulously renovated living space across three levels plus lower level. You'll adore the showpiece dual-tone kitchen featuring Wolf/Sub-Zero appliances, Caesarstone counters, and an oversized island with room for four bar stools. The open-concept main floor boasts soaring 9'8" ceilings, a floor-to-ceiling leatherback finished stone fireplace, phenomenal kitchen w/ dovetail drawers, pull-out drawers, reverse osmosis, instant hot water prepatory kitchen w/ sink, and seamless access to the entertainer's rear grounds. Upstairs, the primary suite stuns with a custom dressing room w/ automatic LED lights in cabinets and spa-like ensuite plus w/o to private balcony. Two additional bedrooms on the third level share access to a stylish bathroom and the incredible third-floor terrace - your private treehouse retreat. The lower level includes an oversized laundry room with dual wine fridges and abundant storage. Outside, the professionally landscaped grounds feature crushed granite flooring, nightscape lighting and an oversized storage shed. Just two blocks from Yorkville shopping, cafes and streetcar service & much more! This turnkey home combines luxury finishes, traditional charm and an unbeatable downtown location! Video and Audio may be on during viewings. (id:55093)
Keller Williams Empowered Realty
80 Livingston Avenue
Grimsby, Ontario
This inviting bungalow delivers comfortable living with plenty of space inside and out. Set ona generously sized lot, the home features two bedrooms on the main level, along with a warm andwelcoming living room, dining area, kitchen, and bathroom-ideal for everyday living and hostingfamily or friends. The lower level expands the living space with a kitchenette, a largerecreation or lounge area, an additional bathroom, and an extra bedroom, offering flexibilityfor guests, extended family, or personalized uses such as a hobby space or private retreat.Outdoors, the expansive backyard provides ample opportunity for relaxation, gardening, orfuture possibilities. Conveniently located close to shopping, dining, recreational amenities,and more, this property combines space, versatility, and accessibility (id:55093)
RE/MAX Community Realty Inc.
3 - 2504 Lakeshore Boulevard W
Toronto, Ontario
Step into this gorgeous newly renovated 2 BR 2 BA apartment for rent in Mimico. This apartment features lots of natural light, beautiful dark hardwood floors, modern open-concept kitchen with island and walkout to private wrap around balcony. Gorgeous finishings throughout and a modern design. This apartment has a lot to offer in a prime location.LOCATION: Short Walk From Lake Ontario, Close To Parks, Cafes, AndShopping Centres Easy Access To Public Transit.Available February 1st. In-Unit Laundry. 1 parking included. Utilities inclusive. Exterior maintenance included. Professionally Managed. 24h notice for showings. (id:55093)
Revel Realty Inc.
13 Compass Way
Mississauga, Ontario
What a fantastic unit that can work well for those downsizing, first-time home buyers or those upsizing from a condo! As soon as you enter, you feel a sense of calmness. There is no end to the conveniences - grab a coffee and walk along the lake all year round, stroll downtown Port Credit to shop or dine, follow the bike paths down to the city or sit back and enjoy the coziness at home! There are 2 sizable bedrooms on the upper level - each with full ensuite bathrooms (Primary has wall to wall built-ins and a walk-in closet). The main level offers an eat-in kitchen with centre island, an abundance of counter space and storage that opens up to the living and dining room making the space great for entertaining. Walk out to the deck from the kitchen and enjoy additional outdoor living space with 2 gas hook-ups for both a BBQ and/or fire table. The ground level has an additional room with a full bathroom and storage (can be used as a bedroom/guest room, exercise room, at-home office, an additional entertainment space or combine all uses into one!), a mudroom with direct access to the 2-car garage and 2-car outdoor parking. Maintenance fees cover all exterior items (deck, roof, windows, eaves, landscaping, snow removal of public areas). A MUST SEE! (id:55093)
RE/MAX Professionals Inc.
Basement - 250 Mountainberry Road
Brampton, Ontario
Discover the comfort and convenience of living at 250 Mountainberry Road, where this spacious lower-level unit offers over 1,000 sq. ft. of well-designed living space. With two large bedrooms and an open, functional layout, this is a rental that feels more like a home than a basement. From the moment you walk in, the generous floor plan stands out. There's noticeably more room to move, arrange your furniture, and create a setup that truly fits your lifestyle. Both bedrooms offer excellent space, making it ideal for tenants who value privacy and comfort. The kitchen flows naturally into the dining area, keeping everything practical and efficient for everyday living. Preparing meals is simple, and there's still plenty of room to sit down and enjoy them. You'll appreciate the private, ensuite laundry, giving you full convenience without sharing with anyone else. One parking spot is included, located on the right side of the driveway when facing the home. Everyday essentials are just moments away: Fortinos for groceries, Shoppers Drug Mart for quick pickups, and Brampton Civic Hospital only minutes from your door - a major benefit in this neighborhood. Tenant pays 30% of utilities. With its impressive size and thoughtful layout, this unit delivers far more than the typical rental. (id:55093)
Homelife Maple Leaf Realty Ltd.
49 Fallstar Crescent
Brampton, Ontario
Welcome Home! Step into this beautifully maintained detached home located in one of the most sought-after family-friendly neighborhoods. With 4 spacious bedrooms and 3 bathrooms, this home offers plenty of room for everyone. Enter through the grand double doors into a warm and inviting layout featuring separate living, dining, and family rooms-perfect for hosting or relaxing with loved ones. The bright kitchen and breakfast area include quartz countertops and ample storage, making every meal enjoyable. Hardwood floors flow throughout the main level and upper landing, complemented by an elegant oak staircase. Cozy up by the fireplace in the family room on cooler evenings or enjoy summer BBQs under the covered patio. Upstairs, the primary bedroom serves as your private retreat with a 4-piece ensuite, walk-in closet, and generous additional storage. This home also features a new roof and a partially finished basement that only needs the buyer's personal touches to make it your own-ideal for creating extra living space, a rec room, or a home office. With its great layout, modern updates, and unbeatable location just moments from Mount Pleasant GO, top-rated schools, shopping, and more, this home truly has it all. Don't miss your chance to make it yours! (id:55093)
RE/MAX Premier Inc.
28 Truro Circle
Brampton, Ontario
This stunning 2018-built detached home in Brampton offers 3,106 sqft of living space, plus a fully finished 1,400 sqft basement. With 4+2 bedrooms and 4.5 bathrooms, its perfect for a growing family. The home features high-end upgrades, including 3 fireplaces, a spacious kitchen with a fridge ( 2nd fridge in the garage) and a stove, and a large deck overlooking a city park and ravine trail. Additional highlights include a 2-car garage, central A/C, a water softener (rental), and an electric car charger. Situated in a quiet neighborhood, it offers easy access to parks, trails, schools, and shopping. (id:55093)
Century 21 People's Choice Realty Inc.
63 Snowy Meadow Avenue
Richmond Hill, Ontario
Welcome to this exceptional Heathwood-built detached home on a quiet, family-friendly street in the sought-after Oak Ridges community. Set on a premium 147' deep, south-facing lot with no sidewalk, this beautifully upgraded home offers the perfect blend of comfort and natural tranquility.The main floor features 9-ft ceilings, hardwood floors, pot lights, and stainless steel appliances. The bright open layout includes a cozy family room with a gas fireplace and a walkout from the kitchen to a spacious deck overlooking a fully fenced, landscaped yard-ideal for entertaining or relaxing.Upstairs you'll find three generous bedrooms, including a luxurious primary suite with a spa-like ensuite featuring quartz counters and an oversized glass shower with rainfall and handheld fixtures.The professionally finished walk-out basement adds valuable living space with a recreation area, laundry, ample storage, and a private patio. Additional perks include direct garage access, updated furnace, A/C, tankless water heater, and garage door openers.Just steps from Yonge Street, Bond Lake, Oak Ridges Moraine trails, Sunset Beach, top-rated schools, and shopping-this home offers unmatched convenience and quality in a prime location. (id:55093)
Right At Home Realty
3 Albert Street S
Brock, Ontario
Fantastic Commercial/Residential Opportunity In The Heart Of Sunderland.Two-storey mixed-use building featuring a main-level commercial space currently set up as a 40-seat, full-scale restaurant. The second storey offers a large two-bedroom residential apartment with ensuite laundry. High-visibility location within the downtown core. Ideal for a variety of commercial uses or investment purposes. (id:55093)
RE/MAX All-Stars Realty Inc.
2a - 9080 Yonge Street
Richmond Hill, Ontario
Grand Genesis Luxury Commercial Retail Space. Great Exposure On Yonge St. High Traffic Area Surrounded By Excellent Complex Of Residential Condos & Office Towers. Superb Yonge Street Exposure & Access. Residential Condos Above, previously used as a retail store. Lots of Free Visitor/Staff parking, underground and ground. Elevator to Common Area. Close to Hwy 7 and Hwy 407. (id:55093)
RE/MAX Aboutowne Realty Corp.
Exp Realty
6850 Finch Avenue W
Toronto, Ontario
Prime Industrial freestanding building with Finch Ave exposure, 18 Ft clear, 2 + 1, 1 drive-in doors, radiant heat, power is 200 amps. Seconds to Hwy 427. (id:55093)
Intercity Realty Inc.
25 Mango Drive
Toronto, Ontario
Beautiful Fully Renovated Detached Bungalow in the Highly Desirable Finch & Bayview Area (North York)This stunning home has just been completely renovated with over $200,000 in upgrades. Enjoy brand-new appliances, a fully redesigned kitchen featuring high-quality cabinetry, and newly updated washrooms with premium fixtures. The entire house boasts new hardwood flooring, modern pot lights throughout, and a brand-new deck for outdoor enjoyment. Located in an amazing neighbourhood, this detached bungalow offers both luxury and convenience-perfect for your next home. (id:55093)
Right At Home Realty

