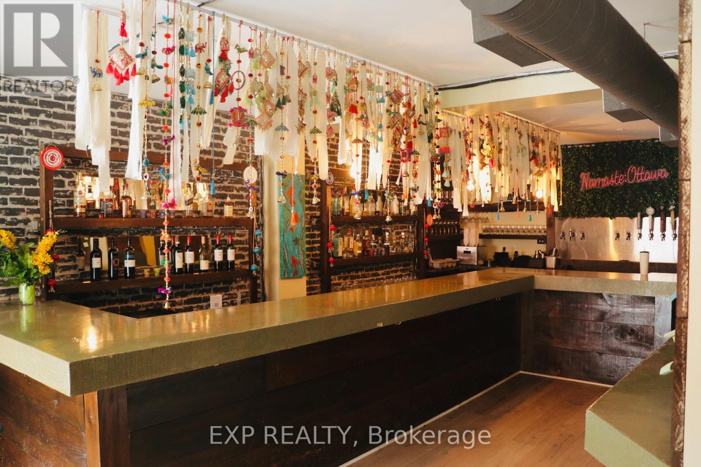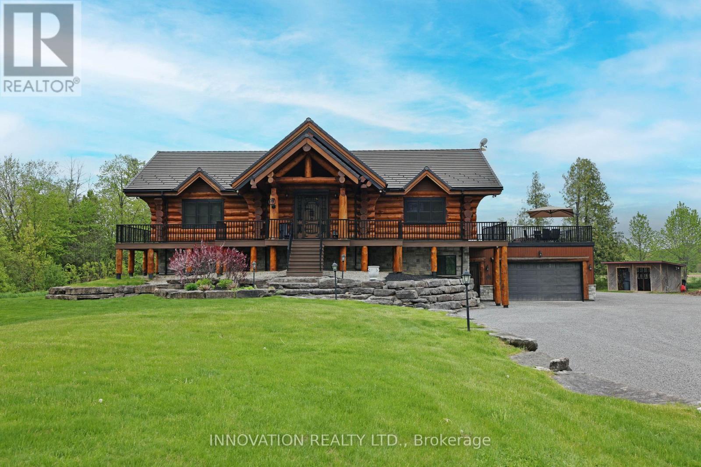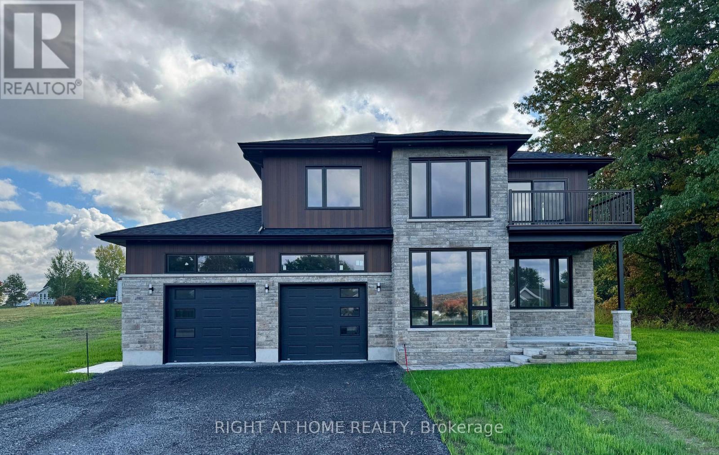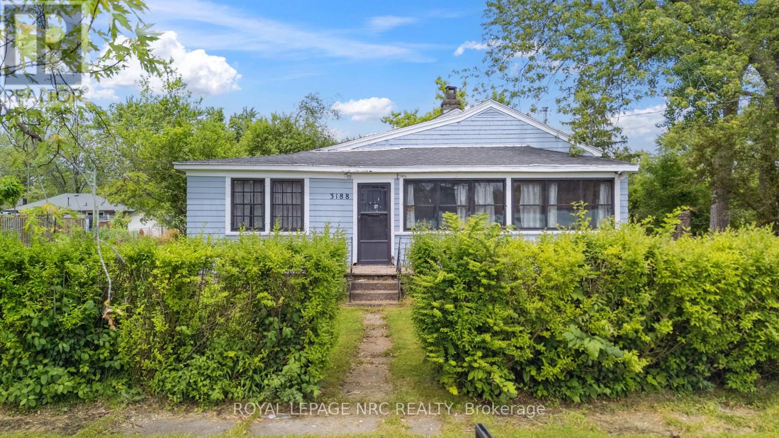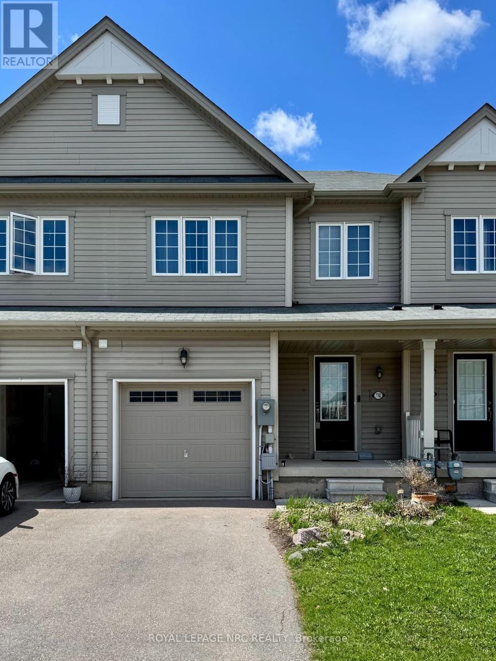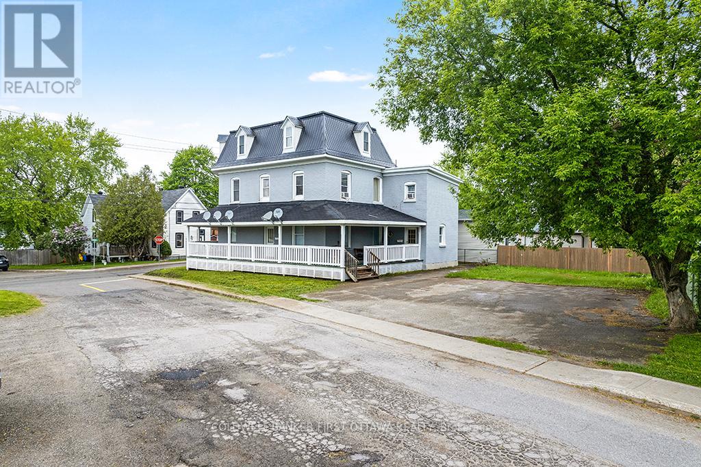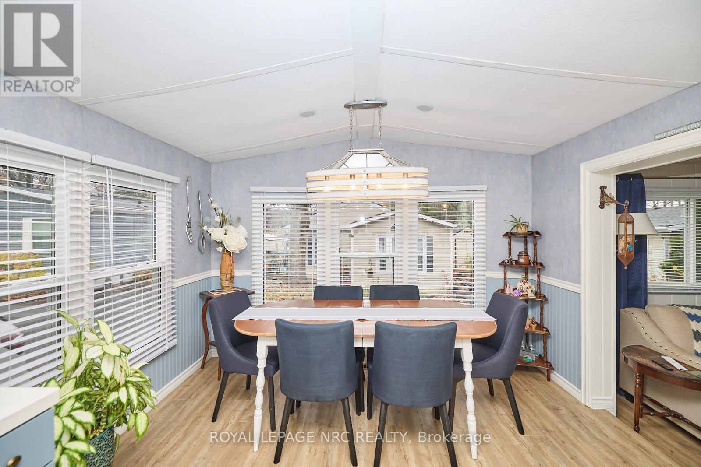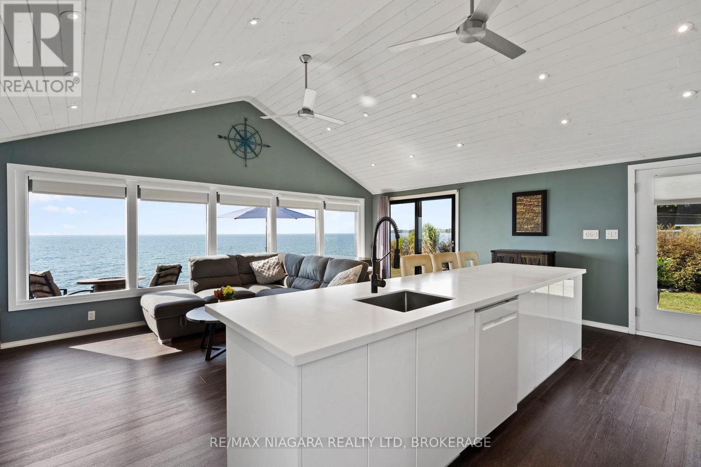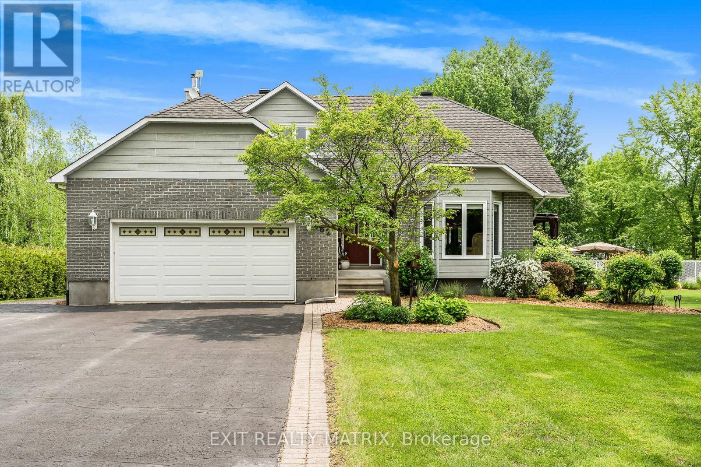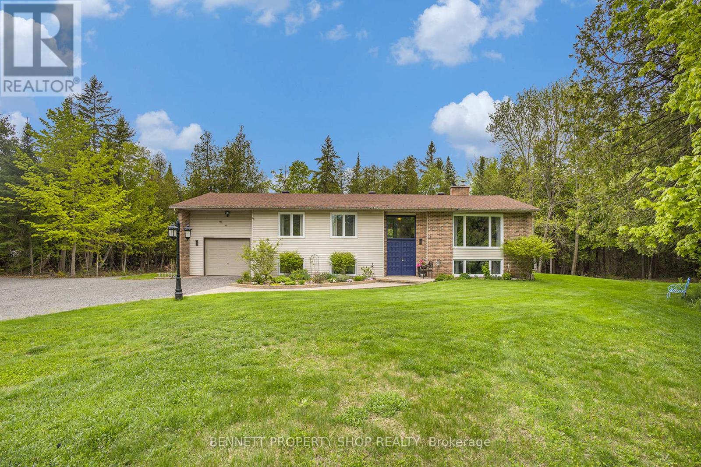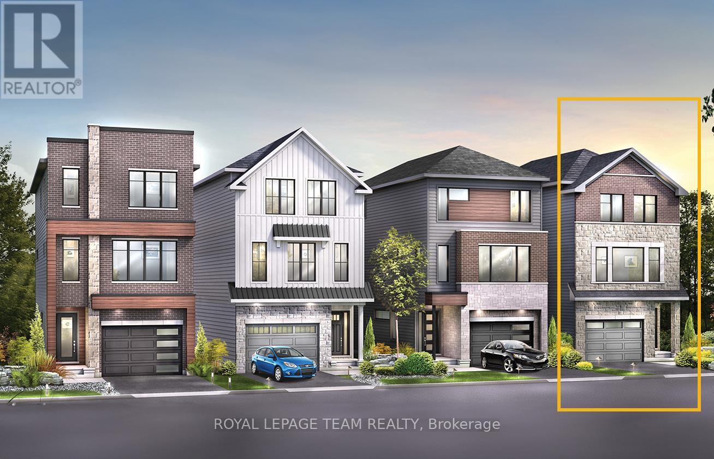108 Murray Street
Ottawa, Ontario
Incredible opportunity to own a fully equipped and fully licensed restaurant with 125 seats (70 indoor, 55 patio) in a high-traffic, sought-after location. This professionally designed space features top-quality, brand-new equipment, allowing you to open immediately no setup delays, no permit hassles.All required licenses and approvals are in place, with a 5-year renewal option available.Seller is open to offering Seller Take-Back (STB) financing for qualified buyers a rare chance to invest with flexible terms. Please do not approach staff. All showings are by appointment only through the listing agent. (id:55093)
Exp Realty
255 Maclarens Side Road
Ottawa, Ontario
Whistler comes to the Ottawa Valley! Truly one of a kind custom log home with materials sourced from the West of Canada. Massive logs, posts and beams speak to the rarity in this area. Unique custom wood and wrought iron front door gives a hint as to what is inside. Warm entry Foyer can be closed off with custom barn doors featuring wrought iron design insert. Spacious open concept living space with high vaulted ceilings throughout main level. Chic interior is modern yet not cold. Inviting Living Room with gas fireplace surrounded by stone facade is steps away from the Dining Room which overlooks the backyard. Kitchen cabinetry is very high end and well laid out. Two islands for easy entertaining. Built in appliances. Feature stone accent nook tucks the sink away. Pantry. Unique wood interior doors sourced from the US. Primary bedroom located privately on the main level has transom windows in the peak for additional natural light. Beautiful finishings in the Ensuite. Lower Level offers two additional Bedrooms, one with built in bunk beds - how fun would that sleepover be? Full bath & laundry on this level. Home Theatre Room is central to the lower level - components included. Large home gym with glass walls to capitalize on the light. Inground salt water heated pool is set in the private backyard of this 2 acre property. Rooftop deck over garage offers a hot tub. 1km away from the Ottawa River, private community beach and boat launch. Efficient outdoor wood furnace fuels a hot water system to heat both forced air and radiant systems, including the garage floor. No expense was spared on this magnificent structure. 24 hour irrevocable on all offers as per form 244 (id:55093)
Innovation Realty Ltd.
170 Gascon Street
Alfred And Plantagenet, Ontario
Welcome to your new dream Home! This Spectacular Home with Breathtaking Ottawa River Views. Built in 2024, this exceptional custom home offers a magnificent, view of the Ottawa River and a layout that's as functional as it is elegant. Thoughtfully designed with attention to every detail, this home delivers luxury, comfort, and style in one stunning package. Step inside to a bright and spacious open-concept main floor, featuring soaring ceilings, sleek pot lights, and a modern kitchen with quartz countertops, perfect for both entertaining and everyday living. A practical and generously sized laundry room is conveniently located on the main level.The oversized double car garage offers ample room for vehicles and additional storage, adding even more convenience to this well-planned home. Upstairs, you'll find 3 generous size bedrooms including an impressive primary suite complete with a private balcony overlooking the river, a walk-in closet, and a luxurious 6-piece ensuite bathroom that includes a soaker tub, double vanity, and oversized shower.From the spectacular views to the upscale finishes, this home is truly one-of-a-kind and ready to welcome its new owners. (id:55093)
Right At Home Realty
3188 Young Avenue
Fort Erie, Ontario
Classic bungalow cottage in the Thunder Bay Area of Ridgeway, only moments away from Lake Erie, Bernard Beach and Crystal Beach! This property has been owned and enjoyed by the same family for many years. Currently set up with 2 bedrooms and 1 bath, although the 1576 square footage (including porches) allow for changes to that. Loads of character for anyone searching for that cottage vibe. Loads of original wood work throughout the interior, cedar shake exterior and the highlight, which is a stone mantle/chimney, which would be ideal for a gas fireplace. The house will require work, although it has a good roof and what appears to be a solid foundation. Although it has been lived in year round for years, it is best described as semi-winterized as it would require a better heating system (currently heated with a free standing gas stove) and improved insulation, windows, etc. Lovely front porch offers awesome potential. Additionally, the 186 lot offers not 1, but 2 severance opportunities to create separate building lots. Buyer to satisfy themselves with the Town of Fort Erie regarding severance process. Detached garage will also require some work but appears to be repairable. This is an awesome opportunity for a contractor, builder, or anyone interested in having a charming home with lots of possibilities. (id:55093)
Royal LePage NRC Realty
7782 White Pine Crescent
Niagara Falls, Ontario
Welcome to 7782 White Pine Crescent! This 7 year old 3 bedroom, 3 bathroom freehold townhome is located in a prime area of Niagara Falls close to all amenities and the QEW! Step inside to find gleaming luxury vinyl plank flooring, a 2 piece bathroom, a spacious living room, and a large eat in kitchen complete with sleek modern cabinets and stainless steel appliances. Travel upstairs to find a large primary bedroom with walk-in closet & a private 3 piece ensuite bathroom, 2 additional bedrooms and another full 4 piece bathroom. The unfinished basement has been partially framed and is ready to become the rec room of your dreams! Only mere minutes to Costco, Lundy's Lane Shopping and Restaurants and the breathtaking natural wonder of the world - Niagara Falls. (id:55093)
Royal LePage NRC Realty
151 Chambers Street
Smiths Falls, Ontario
This well-maintained, fully tenanted multiplex presents a strong opportunity for investors seeking a reliable income property with clear upside. Zoned R4 and located within walking distance of downtown Smiths Falls, the building includes six residential units: two 2-bedroom apartments, three 1-bedroom units, and one bachelor suite. All units save the bachelor are separately metered, with those tenants paying their own hydro. All units are heated by electric baseboard, and domestic hot water is supplied via a shared natural gas hot water tank. Two units have been recently renovated, and windows have been updated as needed over time. The property has been owned and maintained by a respected local general contractor for over 30 years, reflecting consistent care and stewardship. Key systems, including windows and the roof, have been updated as necessary over the years. With a current net operating income of $42,070, the property delivers a cap rate of 4.95% based on existing rents. However, with rents well below market value, there is significant room for growth. A pro forma using typical local rents projects a cap rate of 7% or more, even with allowances for management and maintenance. The property includes six on-site parking spots and is located directly adjacent to a public park, with a baseball diamond just across the street. Only a short walk to the Rideau River, restaurants, shopping, and other amenities, this property combines stable income with long-term potential in one of Eastern Ontario's most accessible mid-size markets. Further photos and projected income analysis available upon request. (id:55093)
Coldwell Banker First Ottawa Realty
423 - 23 Four Mile Creek Road
Niagara-On-The-Lake, Ontario
**LOW MONTHLY FEES** WELCOME TO THE DESIRABLE SENIOR COMMUNITY AT CREEKSIDE SENIOR ESTATES NESTLED IN THE HEART OF WINE COUNTRY OF PRESTIGIOUS NIAGARA-ON-THE-LAKE!! Just minutes from the U.S. border and situated in a treed, hillside community in an upscale neighbourhood, this development is a 55+ community that offers an Inground pool, a Recreation centre with activities and amenities galore!! This property offers the unique advantage of lower monthly fees as this unit comes with shares in the cooperative at a value of $25,000! This is transferable to the new owner and reduces the monthly fee to $235.00 per month. This adorable 2 bedroom unit has been very well maintained with a bright and open concept kitchen/dining room and separate living room. Enjoy two ways to access the unit and has plenty of side yards on BOTH sides of the property. There is a single private drive for one car parking BUT there is ample space on the North side to create a driveway there. *Note: the left side of the unit belongs to this property and is used as a side yard/sitting area but can be converted to another driveway or grass planted for a greenspace. Furnace 2021, A/C 2022, 1/2 of roof redone 2022. Located on Tin Lizzy inside the Park, it is only steps from the pool. (id:55093)
Royal LePage NRC Realty
10959 Lakeshore Road
Wainfleet, Ontario
Private Lakefront! You wont believe the privacy at this incredible 70 x 250 deep lakefront lot! Enjoy morning coffee from the private deck just off your primary bedroom or spend your evenings relaxing on the expansive deck while discovering first hand why its called Sunset Bay. This beautiful year round home has been fully renovated with modern elegance. The open-concept design with cathedral ceilings and wall to wall south facing windows create a spacious and welcoming feeling. The panoramic views of Lake Erie will leave you feeling at awe every time you look out the windows. The gorgeous 11 ft granite island is the perfect spot to entertain and provides ample cabinetry for storage. The spacious bedroom with vaulted ceilings, patio doors to private side deck, walk-in closet and laundry is the perfect blend of functionality and luxury. The home is completed with a 4 pc bathroom with gorgeous tile work and deep linen closet. Feels secure during the winter weather with the storm shutters. Utilize the insulated Bunkie as a bonus storage space or the perfect space for a guest room. The vaulted ceilings and bright windows make it perfect for those summer time guests. The insulated detached garage also features vaulted ceilings and a wood stove - making it the perfect hangout space or storage for your country toys! You'll also find a massive storage shed - perfect for the snowblower, lawn mower and all your storage needs! The driveway has enough parking space for your boat, side by side, and multiple vehicles. Whether you're looking for a year round home or a lakefront retreat this beautifully renovated cedar home may be the perfect fit for you! (id:55093)
RE/MAX Niagara Realty Ltd
15 - 397 Garrison Road
Fort Erie, Ontario
This charming end unit townhouse features 3 bedrooms and 2.5 bathrooms, ready to welcome you home. With generous living space and potential for future expansion in the unfinished lower level, this nearly completed residence offers a roomy layout. As you enter, you'll find an open-concept main living area with upgraded flooring. The kitchen boasts beautiful cabinetry, quartz countertops, and a breakfast bar island. The dining area is perfect for family gatherings, overlooking the spacious great room with slider access to the backyard. The main floor master bedroom includes a 3-piece ensuite with quartz countertops and a roomy shower. Upstairs, a loft area connects to two additional bedrooms and a 4-piece bathroom. If you need more living space, the unfinished lower level is a blank canvas awaiting your personal touch. Notable features include upgraded cabinetry, a garage door opener with remote access, air conditioning, and more. Conveniently located near the Peace Bridge, major highways, shopping centers, restaurants, Lake Erie, beaches, schools, and trails. NOW OFFERING a possible Rent to Own option. (id:55093)
Century 21 Heritage House Ltd
882 Du Castor Road
The Nation, Ontario
Welcome to this stunning home, perfectly situated on a beautifully landscaped 1.84-acre lot on municipal water! From the moment you step inside, you'll be captivated by the warmth and elegance of the interior, featuring gleaming hardwood floors and a bright, welcoming family room with large windows and direct access to a spacious deck. The family room flows seamlessly into a formal dining area, perfect for entertaining, while the charming kitchen offers a lovely eating area with expansive glass doors leading outside. A cozy living room with a fireplace adds to the inviting atmosphere. Upstairs, you'll find three generously sized bedrooms and two full bathrooms, including a serene primary suite complete with a private ensuite and a comfortable sitting area. The fully finished lower level provides ample additional living space with a large rec room and games area, ideal for family fun or hosting guests. Step outside and enjoy your own private oasis with a large covered deck, a fenced inground pool, a serene path leading to a gazebo, and a spacious backyard with room to roam. The impressive two-storey detached garage adds even more value and versatility to this exceptional property. Don't miss your chance to own this rare gem, where space, comfort, and lifestyle come together. (id:55093)
Exit Realty Matrix
3089 Old Almonte Road
Ottawa, Ontario
Welcome to Your Private Oasis! Nestled on a beautifully treed 2-acre lot, this stunning home offers the perfect blend of luxury, comfort, and space. A true entertainer's dream, the backyard is a showstopper - complete with a saltwater pool, hot tub, and gazebo, creating your own resort-style retreat. Step inside to find gorgeous hardwood floors throughout the main level, a flood of natural light, and a cozy fireplace that anchors the bright and inviting living space. The recently renovated custom kitchen is a chef's delight, featuring top-quality finishes and thoughtful design. The main level boasts three generously sized bedrooms, including a primary suite with a private en-suite bath and walkout access to the backyard paradise. Downstairs, the bright and spacious lower level is designed for entertaining, complete with fireplace, bar, fourth bedroom, and ample storage. Additional highlights include a detached workshop ideal for hobbyists or DIY enthusiasts, and a hot tub building for year-round relaxation. Recent Updates: Kitchen reno and appliances Fall 2022, Furnace & AC April 2025, Pool heater April 2024, Well: installed submersible pump Oct 2022, Propane tanks Sept 2024. Don't miss your chance to own this incredible property - Welcome Home! (id:55093)
Bennett Property Shop Realty
718 Jennie Trout Terrace
Ottawa, Ontario
A new kind of detached home for new and growing families. The Brighton Single Family Home delivers more interior square footage with a spacious 3-storey floorplan. The tiled foyer leads to an impressive family room on the first floor, and the main living area is found on the open-concept second floor. The dining room is centered in the space, with the living room to one side with a fireplace, the kitchen, dining room, and den on the other. The third floor features 3 bedrooms, 2 bathrooms and the laundry room, with the primary and third bedrooms offering walk-in closets. An ensuite is included in the primary bedroom, and an unfinished basement gives you more space when you need it! Brookline is the perfect pairing of peace of mind and progress. Offering a wealth of parks and pathways in a new, modern community neighbouring one of Canada's most progressive economic epicenters. The property's prime location provides easy access to schools, parks, shopping centers, and major transportation routes. November 25th 2025 occupancy! (id:55093)
Royal LePage Team Realty

