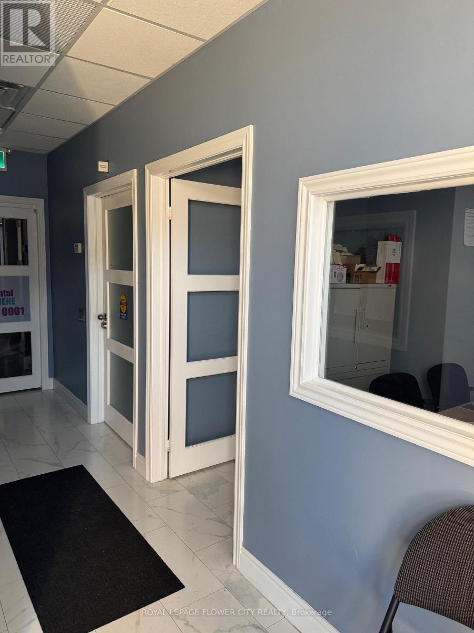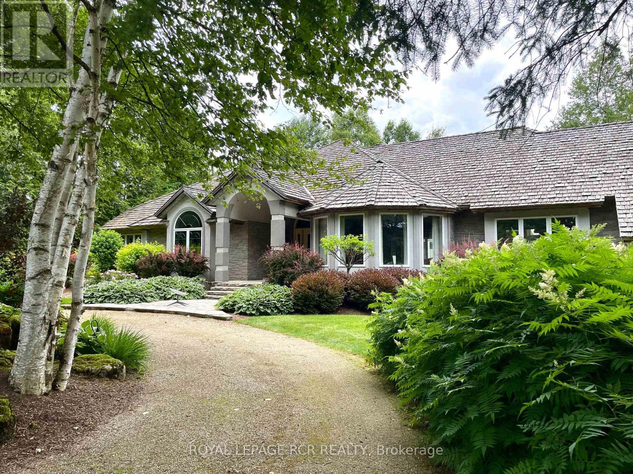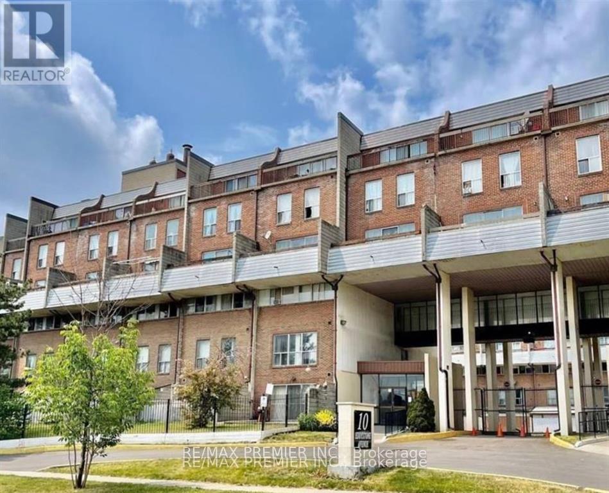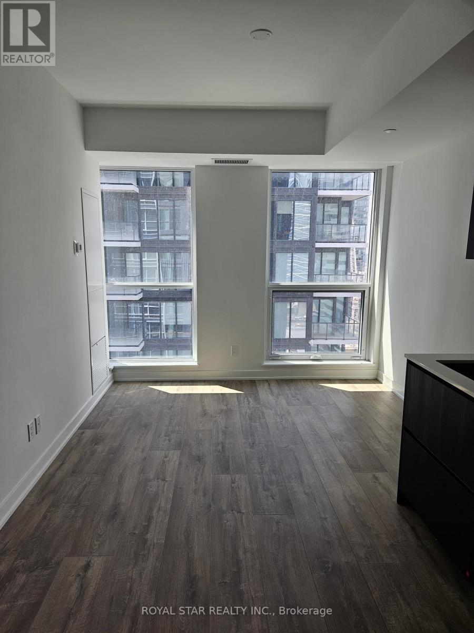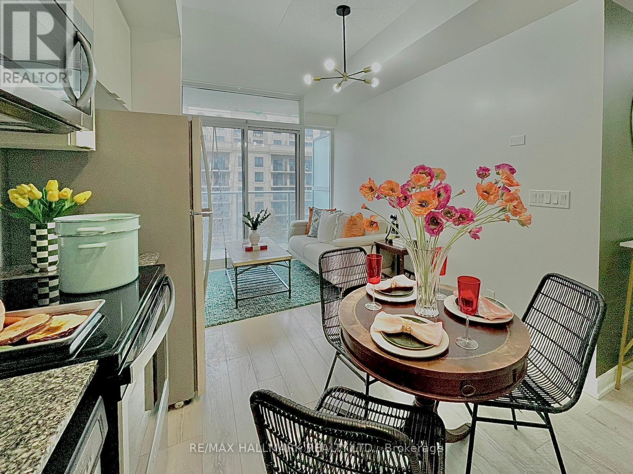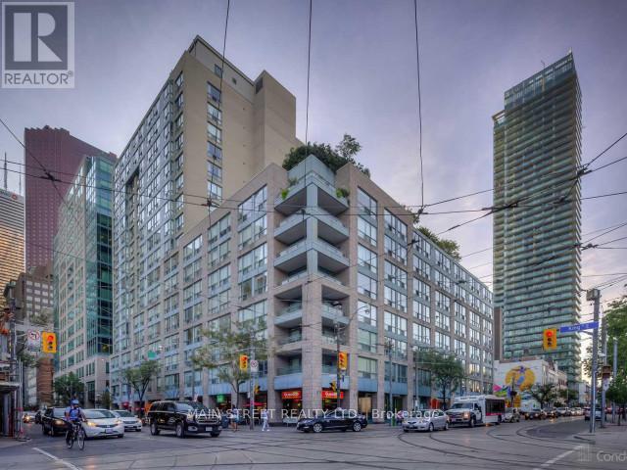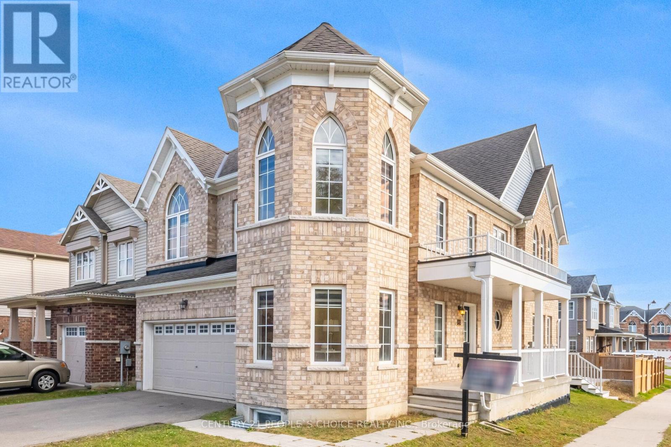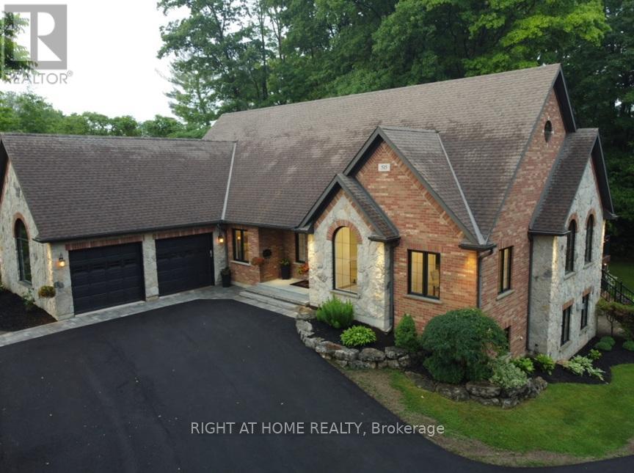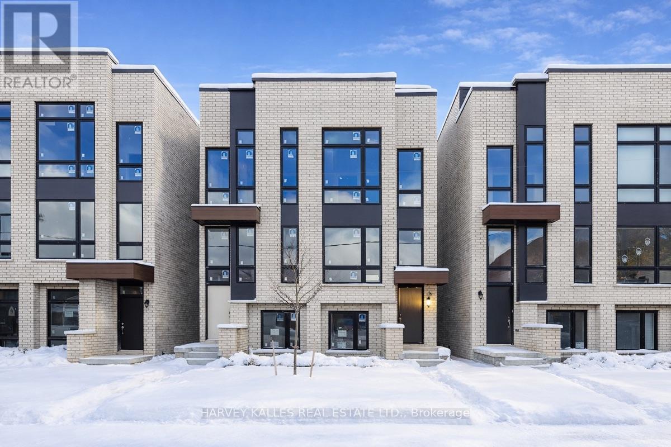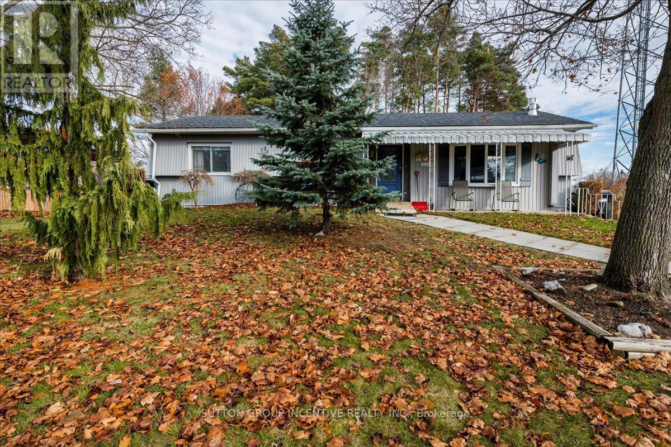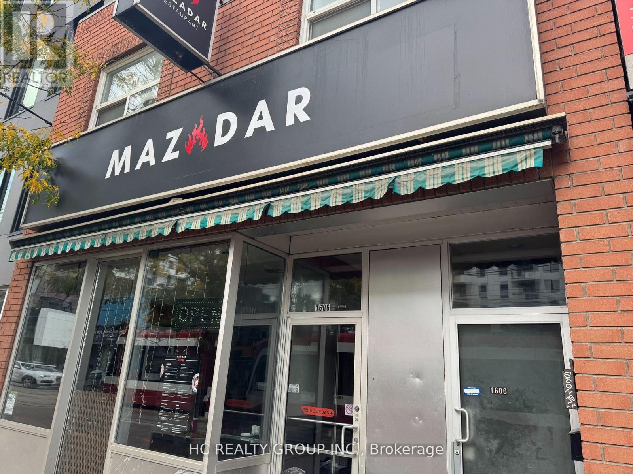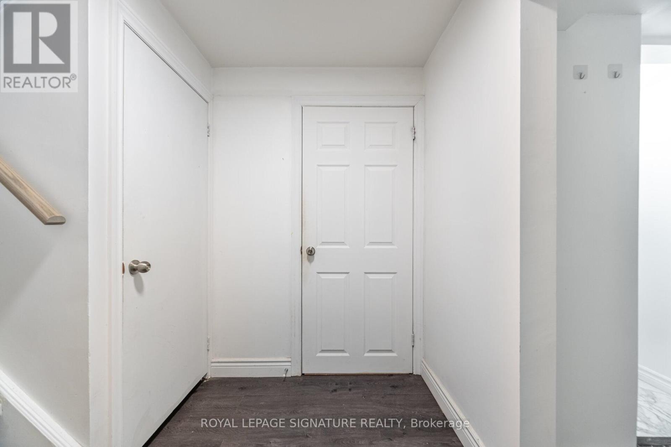145 Inspire Boulevard
Brampton, Ontario
Truck driving school approved to operate. Running school for sale with good results and good references from our old students. (id:55093)
Royal LePage Flower City Realty
101089 10th Side Road
East Garafraxa, Ontario
Welcome to this breathtaking countryside estate, a true gem set on 28 acres of picturesque land. This stunning property boasts mature trees, meticulously designed perennial gardens, and views of rolling hills. Offering 4,963 square feet of above-grade living space, plus a fully finished walkout basement, this luxurious home is designed for both entertaining and everyday comfort. Step inside to find 9 spacious bedrooms and 7 bathrooms, ensuring ample space for family and guests. The primary suite is a true retreat, complete with its own private balcony, a sunlit sitting room with panoramic windows, spacious walk-in closet, and a 5-piece ensuite. The main level showcases multiple walkouts to an expansive deck, where you will find a beautifully landscaped inground pool, surrounded by stone and lush gardens. Enjoy the serene surroundings from the charming gazebo, an ideal spot for relaxation. At the heart of the home, the large eat-in kitchen is a chefs dream, complete with a central island and an open-concept layout ideal for both everyday dining and entertaining. Additionally, the home includes a separate entrance to the second storey, which could serve as a nanny or in-law suite, providing added privacy and flexibility for extended family and guests. This estate is as practical as it is beautiful, featuring a triple-car garage, a cedar shingle roof, and an energy-efficient geothermal heating and cooling system. A carriage barn on the property adds character and offers additional storage or potential for various uses. Offering the perfect blend of luxury, comfort, and natural beauty, this extraordinary estate invites you to embrace the tranquility of country living. Do not miss your opportunity to make this exceptional home your own! (id:55093)
Royal LePage Rcr Realty
234 - 10 Eddystone Avenue
Toronto, Ontario
Opportunity for First Time Buyers and Investors, Convenience location in North York, Glenfield-Jane Heights, location. Close to everything; supermarkets, shopping plazas and schools, Easy access to Hwy 400 & 401, TTC stops just few steps away. Spacious 3 levels, 4 Bedrooms, 2 bathrooms, 2 Open Balconies, 3 tandem Parking spaces, Ensuite laundry room. (id:55093)
RE/MAX Premier Inc.
2205 - 327 King Street W
Toronto, Ontario
Welcome To This Bright And Spacious Luxury Condo In The Heart Of Downtown Toronto. Prime Location Of Entertainment District And Financial District. Surrounded By International Cuisine Restaurants, Pubs, Theatre, Shopping, Banks And Universities. Excellent Layout With Open Concept Modern Kitchen With Built-In Appliances, Stone Counter Top, Living And Dining. Luxury Amenities Include Such As Outdoor Terrace, Barbeque Area, Party Room With A Chef's Kitchen Modern State Of The Art Gym, Yoga Studio, Co-Work Space, 24 Hours Concierge And Much More. Easy Showings. (id:55093)
Royal Star Realty Inc.
619 - 621 Sheppard Avenue E
Toronto, Ontario
WOW- Wow- Wow Wow - If you are starting out in life and wanting to stop renting and have an opportunity to own your own private oasis? Then, you will not find anything like this, an impeccable perfect layout, Junior 1 bedroom with 1 bathroom, with full size kitchen with stainless steel appliances, living and dining combo, good size private balcony for fresh air, ensuite laundry and so much more. This home is move in ready, fully styled with a touch of modern contemporary designed, bright new lighting fixtures, Freshly painted with focal point walls, This place is ready for someone who wants a cozy place to call home and not break the bank. OH YEAH, OH WAIT, WHAT??? IT INCLUDES ONE (1) PARKING SPOT AND ONE (1) LOCKER AT THIS PRICE? Whoaaa... this is an absolute GREAT FIND for the budget. Oh yes hang on did we mentioned that the current interest rates and the fact that maybe Investor market is out of the question? Well, I can tell you that this home is a good fit for all. (1) An Investor looking for a Solid Rental Income property with growth potential later on. (2) A move up from Renting to Owning 1st time home buyer. (3) Mom and Dad helping their young adults to Start owning and start living their own start up adulting dream home. (4) An Elderly downsizers who would rather live in a Luxury Condo instead of an Assisted Living Facility and still call this place home. This place with Parking and Locker will not disappoint your most discerning buyers. Great location, close to everything, a Commuter delight between Bayview and Bessarion Subway Station, TTC everywhere, Hwy 404-401 and so much more. Bayview Village Mall within 300 meters, Hospitals, Place of Worship, Multi cultural Dining Options and Groceries within 2-6 km radius. Possibilities are ENDLESS...SEE, potentials.. book a showing today! (id:55093)
RE/MAX Hallmark Realty Ltd.
1203 - 92 King Street E
Toronto, Ontario
Welcome to King Plaza! Discover the perfect blend of convenience and style in this 1+1 bedroom with 650 sq ft of living space with a south facing sunny view. Situated in one of downtown Torontos most vibrant locations in the St Lawrence Market neighbourhood. Enjoy the buildings large rooftop terrace to entertain your friends and utilise the communal BBQs. Fantastic building amenities...concierge, party room, gym,security system, visitor parking. unit to be repainted and carpeting replaced with vinyl flooring (id:55093)
Main Street Realty Ltd.
192 Limerick Road
Cambridge, Ontario
Location Location Location......Welcome to Fully Detach Home 2017 Built Corner Lot, Double Car Garage up to 6 car parks including Driveway - Legal Finished Basement Apartment with Separate Entrance. This stunning property features 4+2 bedrooms, 5 bathrooms. Living Space Approximately over 3000 Sqft with legal finished basement. Located in the highly sought of Cambridge Neighborhood. This home offers a perfect blend of luxury and convenience. Master Bedroom W/Ensuite Washroom, Big Windows, and W/I Closet, Spacious Bright Bedrooms With Deep Closets, Big Windows. Laundry Room on Second Floor with Storage area. Jack & Jill washroom for Second and Third Bedrooms, with Extra washroom for Forth Bedroom. Modern Light Fixtures, Generously Sized Living/Dining Room With Family Room. Spacious Backyard With Storage Shed. Plenty Of Room For A Large Family &/Or Extra Rental Income. Mins to downtown Cambridge, parks, trails, and more, making it a true gem in Cambridge's crown jewel of communities. It provides ample outdoor space to complement its luxurious interior with vista's of the escarpment through the large window. Big Windows for Natural Sunlight. Freshly Painted Main Floor (2025) POT Lights Main floor and Basement, Modern Light Fixtures and Zebra Blinds throughout the property. For complete Convenience Two Sets of Sep Laundries Second Floor and Basement. Walkout to Patio with large Backyard. Very Quiet/Friendly Neighborhood, with Best Schools Around, Mins away to Hwy 401, Hwy 8, Kitchener /Waterloo Area Golf Course, Shopping Plaza, Public Transit and Many More....... (id:55093)
Century 21 People's Choice Realty Inc.
515 Hamilton Drive
Hamilton, Ontario
This one-of-a-kind indescribable just shy of an acre property is something you've got to see to believe all in the heart of Ancaster. With a separate 2-bedroom Guest House, this wonderfully spaced multi-residential property has a total of 8 bedrooms, 5 bathrooms, 3 kitchens, 3 laundry and enough parking for 10+ cars. Phenomenal upgraded 4-bedroom, 3-bathroom Bungalow has an additional 2 bedroom fully self-sufficient in-law suite with a separate entrance. The Guest House also has a fully accessorized garage sporting a car lift. The property has room for growth with roughed in electrical and plumbing for further expansion. Your outdoor oasis off the primary bedroom boasts a hot tub to wind down on your secluded back deck for relaxed filled evenings. No need to escape to a cottage for calm and tranquility as its all out your large garden back doors. Incredible Muskoka tree rich feel privacy off your large back deck. This property really has to be seen to feel the class, calm and comfort that is seeped through it. (id:55093)
Right At Home Realty
23 Innes Avenue
Toronto, Ontario
Discover life in Corso Italia, a neighbourhood defined by warmth, energy, and everyday convenience. This newly built semi-detached home delivers a fresh, modern living experience in the centre of St. Clair Village, steps from Earlscourt Park and surrounded by the best of what makes this community so special. Here, daily life feels effortless. Walk to long-standing favourites like Angel's Bakery & Deli or Caledonia Bakery & Pastry, pick up your morning coffee from a local spot that knows your order, and enjoy restaurants that have been shaped by generations of families who call this area home. Spend weekends catching the game at the neighbourhood pub or ride the St. Clair LRT downtown in minutes to cheer on the Leafs or Raptors. Families are drawn to this pocket for good reason. Top schools such as St. Nicholas of Bari and F.H. Miller are nearby, while Joseph J. Piccininni Community Centre and Giovanni Caboto Rink, Pool & Tennis Courts offer endless options to keep kids active. Earlscourt Park adds even more-soccer fields, tennis courts, skating, swimming, and open green space for unplanned adventures. Inside, the home is designed to impress, offering bright, open-concept living with thoughtful details throughout. The kitchen is built for hosting, the bedrooms are private and peaceful, and the bathrooms feel like a personal spa. But the real showpiece is the expansive rooftop patio-an outdoor haven with the option to add a hot tub. Whether hosting friends, relaxing under the stars, or enjoying a quiet morning coffee, it's a space that elevates everyday living. This is not just a place to live-it's a chance to be part of a connected, thriving neighbourhood where comfort, lifestyle, and community truly come together. Corso Italia awaits. (id:55093)
Harvey Kalles Real Estate Ltd.
29 Main Street
Innisfil, Ontario
Retirement at its Best ! Large 55 plus community just south of Barrie with many conveniences within minutes. Lake Simcoe within walking distance. Three Rec Halls all with on going activities such as dances, darts, billiards, line dancing, yoga, and so much more. Two heated outdoor salt water pools . This lovely home is a Tara Model with two bedrooms and one and half bathrooms. Large Living Room and Large Dining room so you can still entertain in comfort. Dining room has patio doors to deck over looking green space. Kitchen has lots of storage. Lovely fireplace to cuddle up to in the cold winter months. Private two car parking and no one directly behind you or on one side. Very comfortable, and you can feel the love that was captured here. New Fees : 855.00 New Taxes 162.49 (id:55093)
Sutton Group Incentive Realty Inc.
2 - 1606 Queen Street E
Toronto, Ontario
Prime Queen St Location - Queen & Coxwell - 2nd Floor Middle Apartment Unit, 1-Bedroom, Separate Entrance, Clean And Spacious, Balcony, Ensuite Laundry. Ttc At Your Doorstep. Close To Most Amenities. (id:55093)
Hc Realty Group Inc.
Main - 406 Tamarack Drive
Waterloo, Ontario
legal, licensed student housing. entire Lower floor for rent , 1 bedroom with living room/ used as 2nd bedroom .Separate entrance, kitchen, bathroom & laundry, furnished detached raised bungalow, located in a highly sought-after neighbourhood within all universities district, new stove, Very bright large living rm with wall to wall window, Walking Distance to all Universities. It's a Perfect House for young couple or 1person who enjoy big living space or University student to share with other friends or as your family home. Security Camera, Smoke Detector. Carbon Monoxide detector. students are welcome. 1 Parking included, fully furnished. 2 single Beds + Mattress, 2 Desks, sofa, Dining Table and Chairs. Fridge, Stove, Washer, Dryer. microwave, All existing Window coverings and All Elfs . Tenant Pays 40% utilities. 1500 GB internet is included. Short term lease to August 30 (id:55093)
Royal LePage Signature Realty

