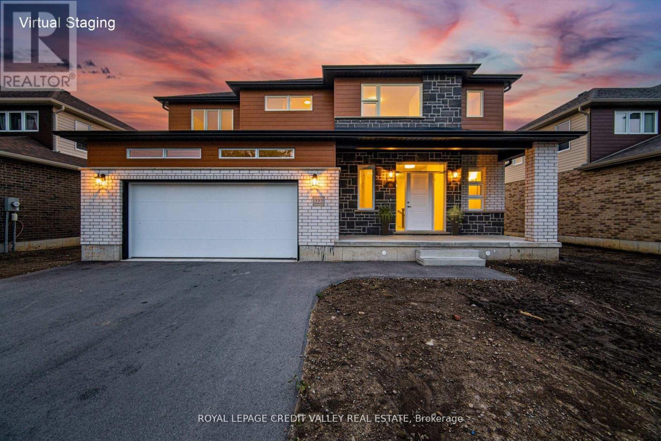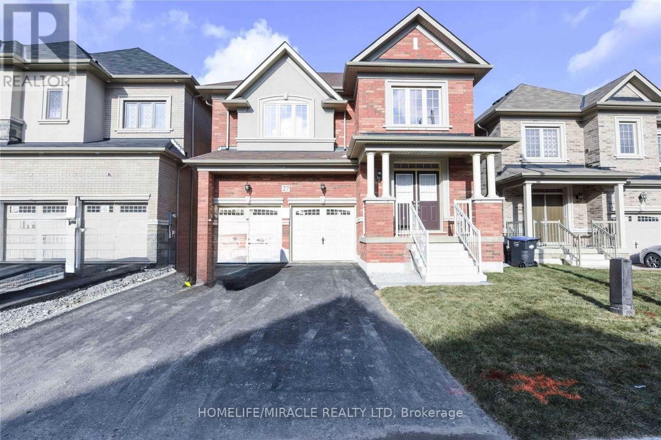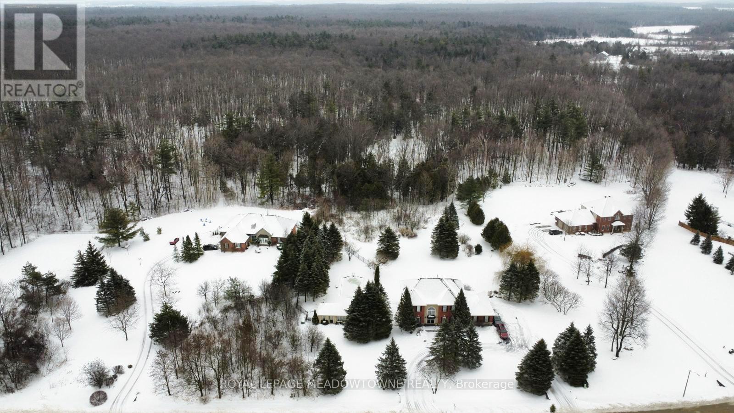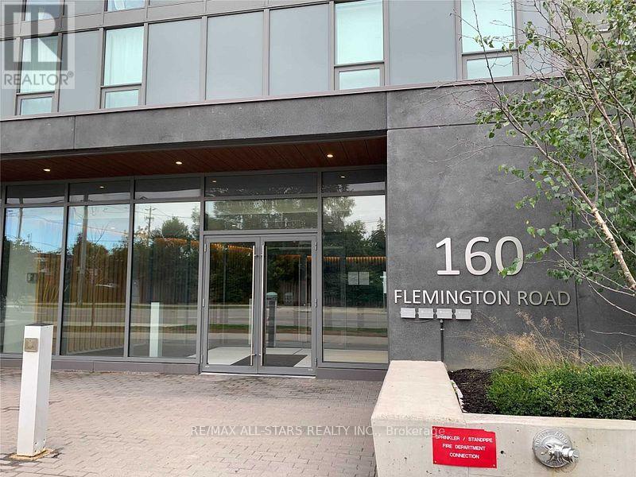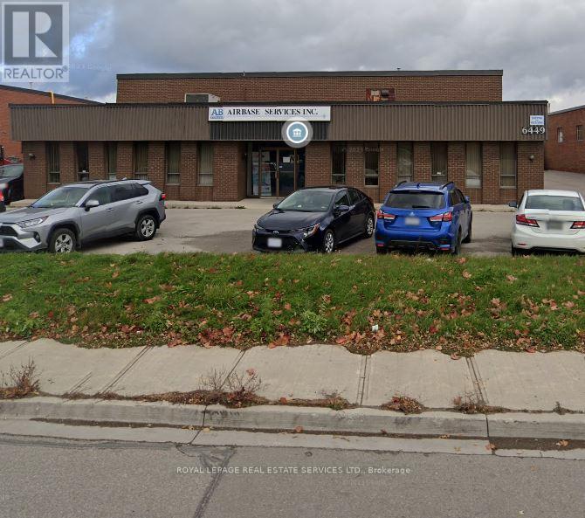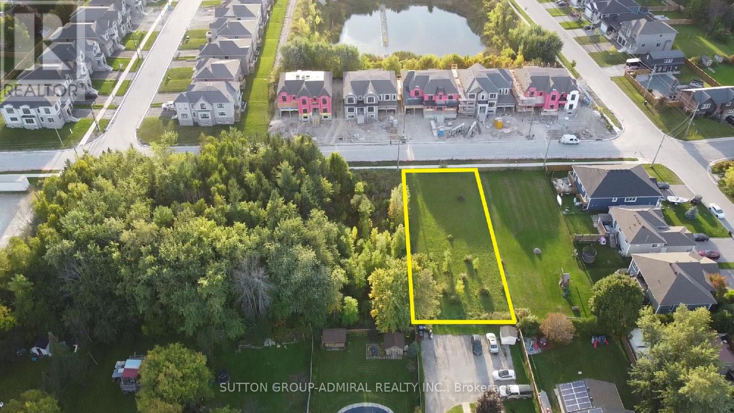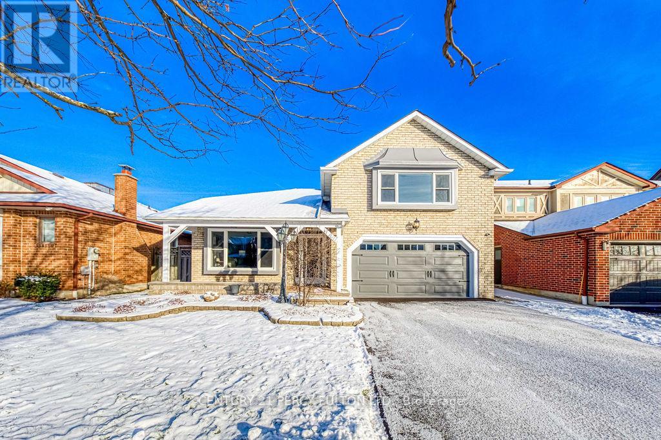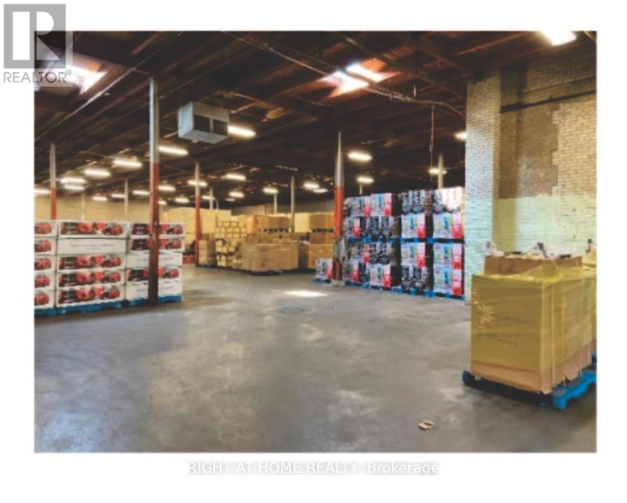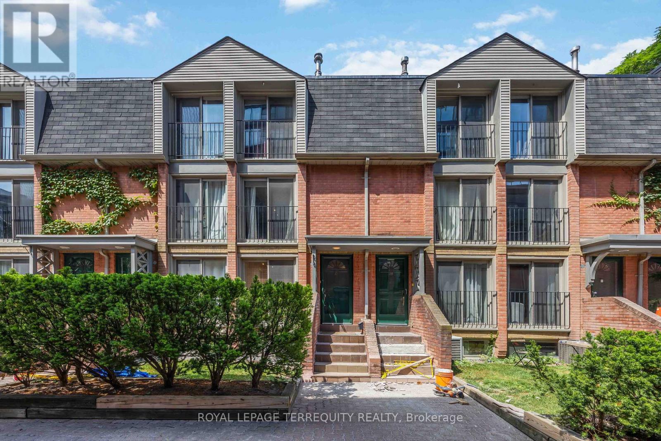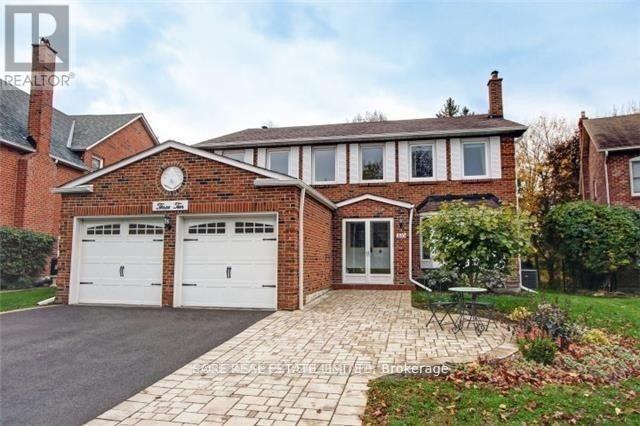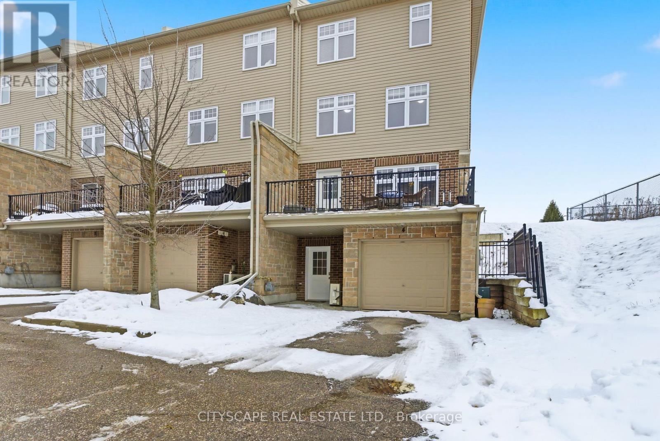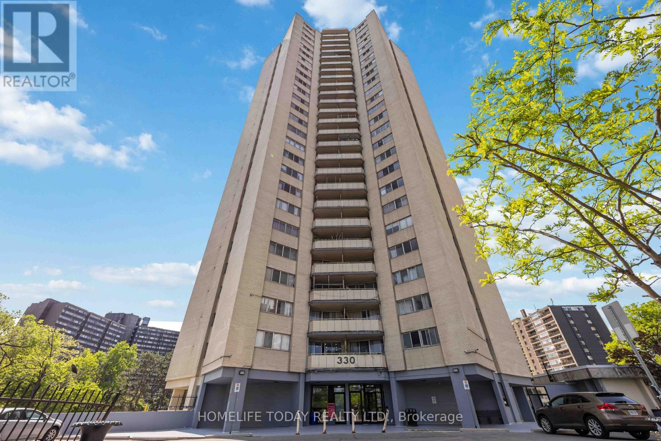222 St George Street
West Perth, Ontario
Modern Elegance Meets Timeless Craftsmanship Discover unparalleled luxury in this new, fully custom built home by Rockwood Homes 4-bedroom, 4 bath masterpiece designed for refined living. Nestled in the exclusive Community of Riverside, this fantastic residence with 2720 Sqft (asper MPAC) showcases flawless craftsmanship, and layout. The gourmet chefs kitchen is outfitted with custom cabinetry, quartz countertops, walk in pantry and an island perfect for both entertaining and everyday living. Retreat to a serene primary bedroom and 5 piece ensuite featuring a spa-like bathroom with a soaker tub, rainfall shower, and custom walk-in closet. Another bedroom has a 5 piece ensuite making it a second primary bedroom. The basement offers additional potential for development a blank canvas awaiting your decorative touches and comes with a bathroom rough-in as well as a cold cellar. Two car garage, double wide driveway. Located in a great family neighbourhood with an easy commute to Stratford, KW, London and surrounding areas. This custom home is where luxury meets lifestyle. Schedule your private showing today with your favorite realtor and experience the difference only a custom build can offer. Virtually staged property. Sod has been recently laid by the builder. (id:55093)
Royal LePage Credit Valley Real Estate
27 Action Drive
Brampton, Ontario
Welcome To North West Community of Brampton Latest Offering!!!!! Beautifully Upgraded Double Car 4+2 Bedrooms Detached house boasts over 2540Sq ft above grade living + 1200 sq. ft finished legal 2 Bedrooms basement apartment separate entrance separate Laundry . This home comes with 2 bed Legal Basement apartment with Separate entrance. Garage Access to House!! Main floor Features Separate Living, Dining & Family Room. Upgraded Floor Tiles And Hardwood flooring throughout. D/D Entrance, 9 ft smooth ceiling on the Main Level. Walk Into A Gourmet Kitchen , Extra cabinets &Overlooking to Large Family Room Equipped With A Gas Fireplace To Entertain Your Guests. Good Size breakfast area overlooking to Up Graded Backyard.2nd floor which comes with 4 bedrooms & 3 full washrooms. Huge Master Bedroom with 5pc Ensuite & W/I Closet. Another spacious 2nd master bedroom with 4 pc ensuite. 2 Other Generously Sized Rooms with Jack and Jill washroom.. All closets comes with Spacious Closets. 2nd Floor Laundry counter and storage cabinets. Separate Laundry for basement. Legal Basement currently rented for $2000! Pot lights. Designed To Perfection in A Highly Sought Neighborhood. Nothing to be Done Just Move In Ready. (id:55093)
Homelife/miracle Realty Ltd
8 Deer Run Crescent
Halton Hills, Ontario
Welcome to 8 Deer Run an exceptional property in a sought-after executive estate subdivision. This private retreat sits on nearly 4 acres, including 1 acre of protected conservation. This beautifully maintained home offers approx. 3,100 sq ft above grade plus a walkout basement, combining timeless charm with modern upgrades. Perfect commuter location centrally located just minutes to Guelph, Milton, and Acton. The main floor features 9-ft ceilings, original hardwood, pot lights, crown moulding, a double-sided fireplace, and French doors opening to a coffered living room. The spacious eat-in kitchen includes granite countertops, travertine backsplash, built-in oven and cooktop, freezer, breakfast bar, walk-in pantry, and walkout to a 4-year-old deck with gas hookup and awning. A mudroom with laundry and deck access complements the 3-car garage. Upstairs offers 4 generous bedrooms, oak staircase with runner, pot lights, and original strip hardwood. The primary suite features double-door entry, fireplace, large walk-in closet, and 6-pc ensuite with Jacuzzi tub, walk-in shower, linen storage, and new toilet. Updated 4-pc main bathroom and additional linen closet complete the level. The finished walkout basement with separate entrance to the in-law suite offers 9-ft ceilings, pot lights, above-grade windows, a 3-sided fireplace, wet bar, cold room, and bedroom with stove connection and huge walk-in closet (or use as second bedroom) plus 3-pc ensuite and laminate flooring. The fenced-in 7-ft deep pool is thermal heated with a 2-year-old pump and filter. Enjoy a fully equipped pool house with running water and electricity, interlock walkway, perennial landscaping, sprinkler system, electric dog fence, surround sound, and outdoor fridge/freezer. Roof on house and pool house replaced 4 years ago with new gutters and guards. A true oasis with incredible privacy, just minutes to amenities (id:55093)
Royal LePage Meadowtowne Realty
802 - 160 Flemington Road
Toronto, Ontario
Experience downtown living with all the comforts of the suburbs! Welcome to The Yorkdale Condominiums, perfectly located just steps from transit and within walking distance to Yorkdale Mall. This bright and inviting unit features two spacious bedrooms, two full bathrooms, in-suite laundry, and a balcony that extends the full width of the suite-offering stunning views of downtown Toronto. Enjoy unbeatable convenience with easy access to all amenities, minutes to Highway 401, and just a short drive to the city core! (id:55093)
RE/MAX All-Stars Realty Inc.
6449 Netherhart Road
Mississauga, Ontario
Free-Stand Opportunity. Building Condition Report - June 30th/23 - Environmental Report - July 2023 Phase 1 & 2, Clean Warehouse, assembly, with outside storage, Roof Replacement down to Steel Deck June 2012, Overlooking Pearson - due East (id:55093)
Royal LePage Real Estate Services Ltd.
210 Sutherland Street S
Clearview, Ontario
Great opportunity for investors and builders in a developing Stayner community. This 66' x 165' lot is within walking distance to nearby amenities such as grocery stores, gas stations, and schools. 15 minutes to Collingwood to go skiing at Blue Mountain and 19 minutes to Wasaga to head to the beach. Short drive to beautiful parks and trails. RS3 zone may permit Singles, Duplex and Semi-detached .Buyers assumes all costs for Local improvements, servicing, DC's, etc. (id:55093)
Sutton Group-Admiral Realty Inc.
948 Glenanna Road
Pickering, Ontario
Rare Bungaloft. Siverspruce model, built by John Boddy in the Pickering, Liverpool, community!! Amenities galore in this sought-after family-friendly neighbourhood...Schools, Transit, 401, Shopping, Worship, Big Box Stores, Entertainment, Go Train. Parks, Trails.... This home offers a spacious layout with all the sought-after rooms. The huge primary bedroom is located on the upper level and offers privacy with a 4pce ensuite. The media room has endless potential with multiple large skylights for tons of natural light. Main level has a welcoming foyer with soaring ceiling and skylight (look up!!) 2 bedrooms, 3pce bath, separate Family room with a cozy fireplace. Open concept living and dining rooms. The kitchen provides an eat-in area that overlooks the expansive deck for large gatherings and a low-maintenance yard. The Lower level opens up to a large rec room with a bar..great potential for a man cave/games room, a 2pc bath, storage area, plus a bonus workshop area. Driveway, November 2025, Upper and Front bay windows replaced, as well as one bedroom window (all approx 2023). Freshly painted to suit a wide range of decor. Large garden shed has windows!! Come live here!! (id:55093)
Century 21 Percy Fulton Ltd.
15 Curity Avenue
Toronto, Ontario
Seller is willing to provide a second mortgage (VTB) of up to $3,500,000 at 2% interest rate to help with the down payment. Additionally, buyer financing of up to $14,000,000 may be available from third-party lenders, subject to the lender's credit approval and usual lending conditions. This creates an exceptional and rare investment opportunity to acquire a substantial industrial warehouse strategically located near Eglinton Avenue and the Don Valley Parkway, offering excellent access to the downtown core and major transportation routes. The property comprises approximately 57,000 sq. ft. of versatile industrial space, including an office component of about 15%, on a generous lot of approximately 70,000 sq. ft. The highly flexible E1 zoning supports a wide range of industrial and commercial uses-such as warehousing, manufacturing, storage solutions, shipping/terminal operations, data center and even certain renewable energy applications-providing an adaptability that is not commonly available. Pricing is competitive on a $/sq. ft. basis (based on Colliers' latest Toronto Industrial Market Report), especially given the location and zoning. Low property taxes and strong leasing potential further enhance the investment profile, making this an attractive opportunity for both investors and owner-users seeking a high-demand industrial asset in one of Toronto's most active commercial corridors. Full presentation package available. Currently, the seller can deliver the property vacant, fully tenanted, or partially tenanted. Seller may also consider fractional sale. (id:55093)
Right At Home Realty
27 - 325 Jarvis Street
Toronto, Ontario
Welcome to 325 Jarvis Street, a beautifully designed, fully furnished 3-storey condo townhouse that perfectly blends charm and character. This spacious 2-bedroom, 1-bathroom home features wood beam ceilings, wide-plank wood flooring, exposed brick accents, and not one but three Juliette balconies that fill the space with natural light. Located just steps from Toronto Metropolitan University (formerly Ryerson), the Phoenix Concert Theatre, the Financial and Entertainment Districts, and lush nearby parks, convenience is truly at your doorstep. Residents will also enjoy access to the brand-new fitness facilities at 319 Jarvis. We absolutely love this home - and we think you will too. (id:55093)
Royal LePage Terrequity Realty
310 Hidden Trail
Toronto, Ontario
Great Family Home On Quiet Street In The Prestigious Community Of Ridgegate. Located On A Gorgeous Ravine Lot, This 4 + 1 Bedroom 4 Bath Home Is Perfect For The Family On The Grow, With A Finished Basement And 2 Family Rooms, There Is Room For Everyone. Walk Out To Your Breathtaking Back Yard, And Stretch Those Legs With A Walk Thru Hidden Trail Park & G. Ross Park. Host The Whole Family With Your Huge Kitchen And Large Dining Room, Perfect For Entertaining. Photos From Previous Listing Before Current Tenants. (id:55093)
Sage Real Estate Limited
4 Nathan Court
Cambridge, Ontario
Welcome to 4 Nathan Court, a beautifully maintained end-unit home offering modern comforts and a thoughtfully designed layout for everyday living. The open-concept kitchen, living, and dining areas create an inviting space ideal for hosting guests or enjoying time with family, with a private balcony providing the perfect spot for fresh air and outdoor relaxation. The updated kitchen features ample counter space, generous storage, and a dishwasher, while large windows fill the home with natural light. The primary bedroom is a true highlight, offering a spacious walk-in closet, a private ensuite bathroom, and a versatile loft area perfect for a home office, reading nook, or additional lounge space. Two additional bedrooms provide flexibility for family, guests, or workspace needs, complemented by a full bathroom and convenient main-floor powder room. Additional features include a single-car garage with inside entry and a private driveway. Located in a family-friendly neighborhood close to parks, schools, the Paris Trail, and Savannah Golf Course-with quick access to HWY 401, and short commutes to Brantford and Hamilton-this home delivers a blend of comfort, convenience, and modern living, making it an ideal choice for families, professionals, or anyone seeking a well-kept home in a desirable location. (id:55093)
Cityscape Real Estate Ltd.
1603 - 330 Dixon Road
Toronto, Ontario
Welcome to this beautifully maintained, large one-bedroom suite situated on a high floor with sweeping north-facing views. This bright and spacious unit features a generously sized living room that opens onto a private outdoor balcony perfect for enjoying serene skyline views. A separate dining area complements the full kitchen, making it ideal for both everyday living and entertaining. The expansive master bedroom offers ample space for comfort and relaxation. A rare find in superb condition move in and enjoy! (id:55093)
Royal LePage Ignite Realty

