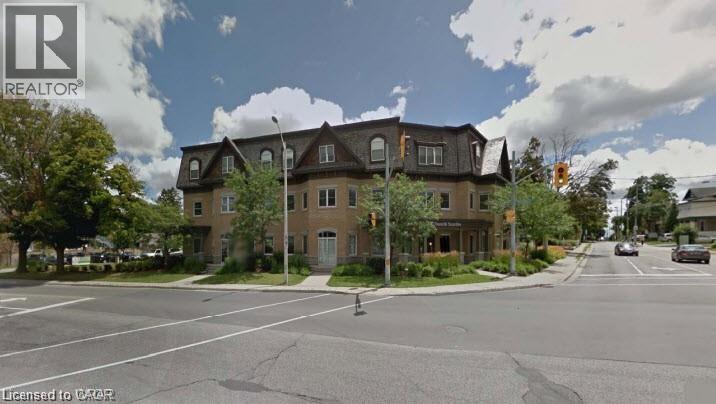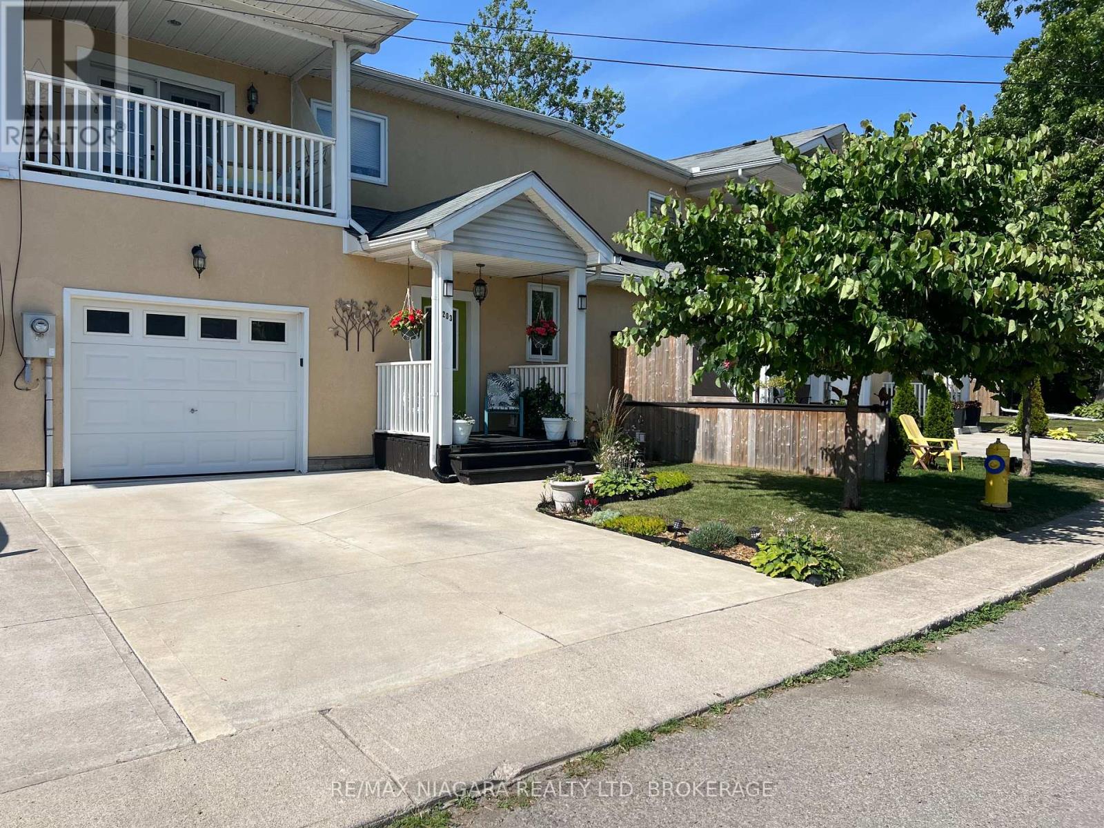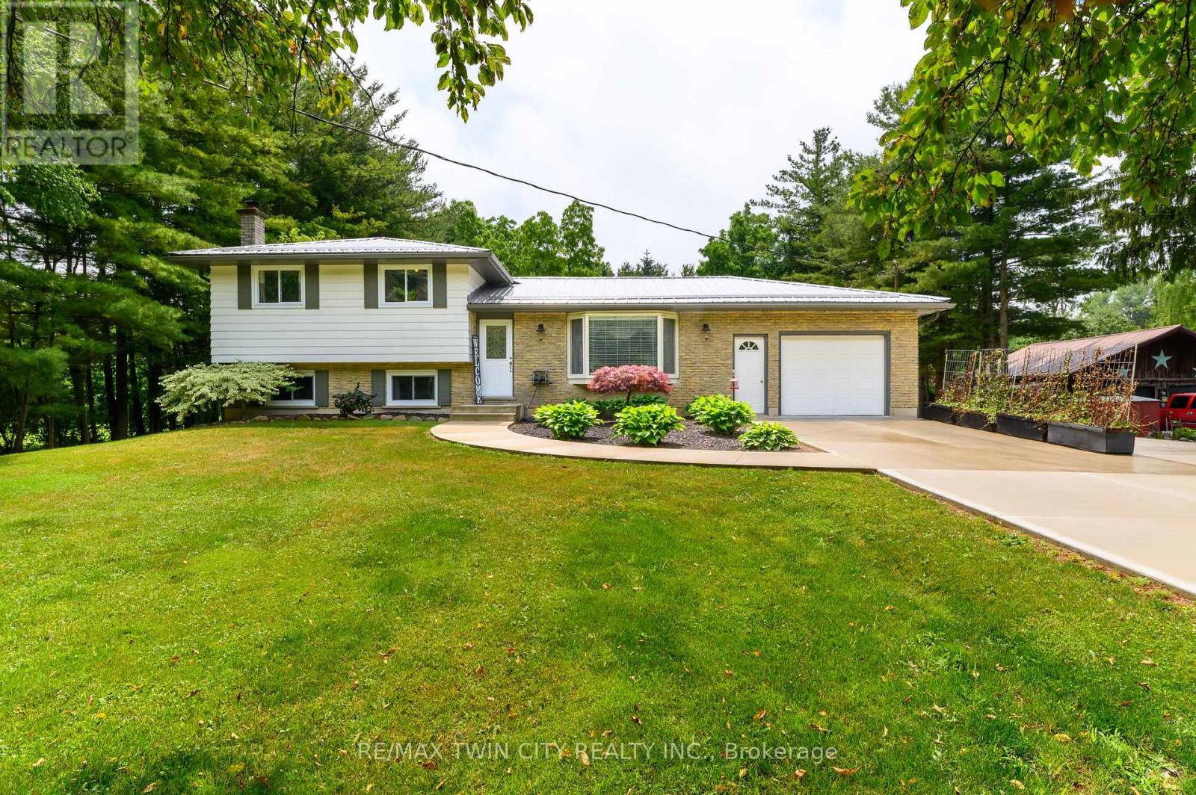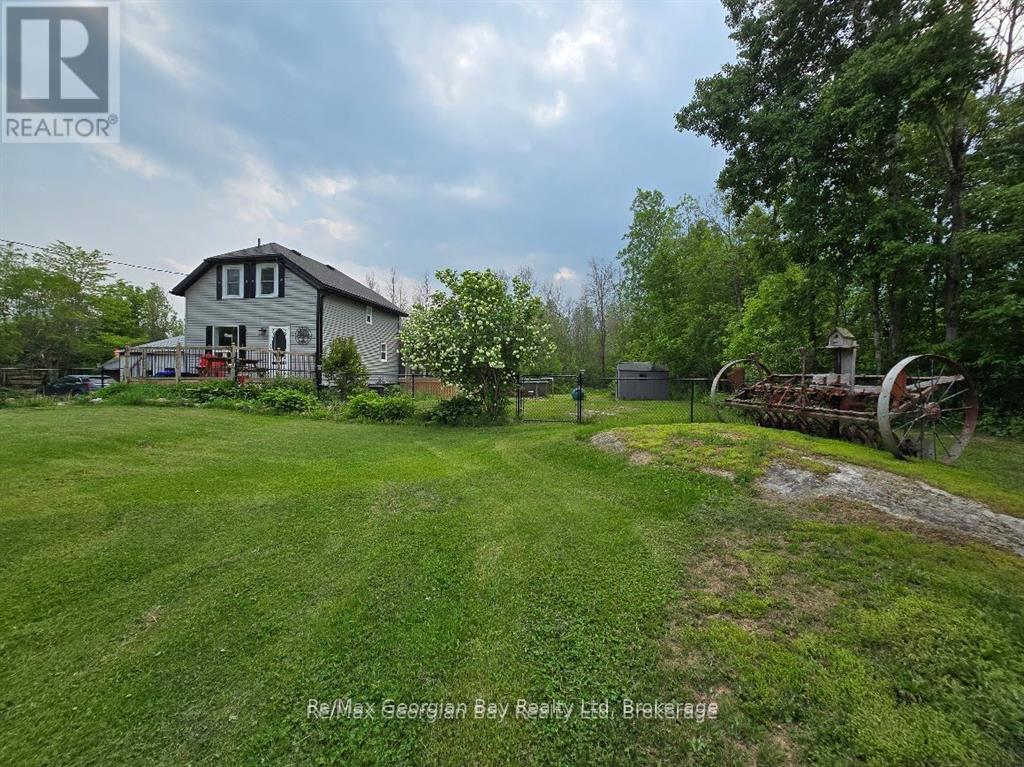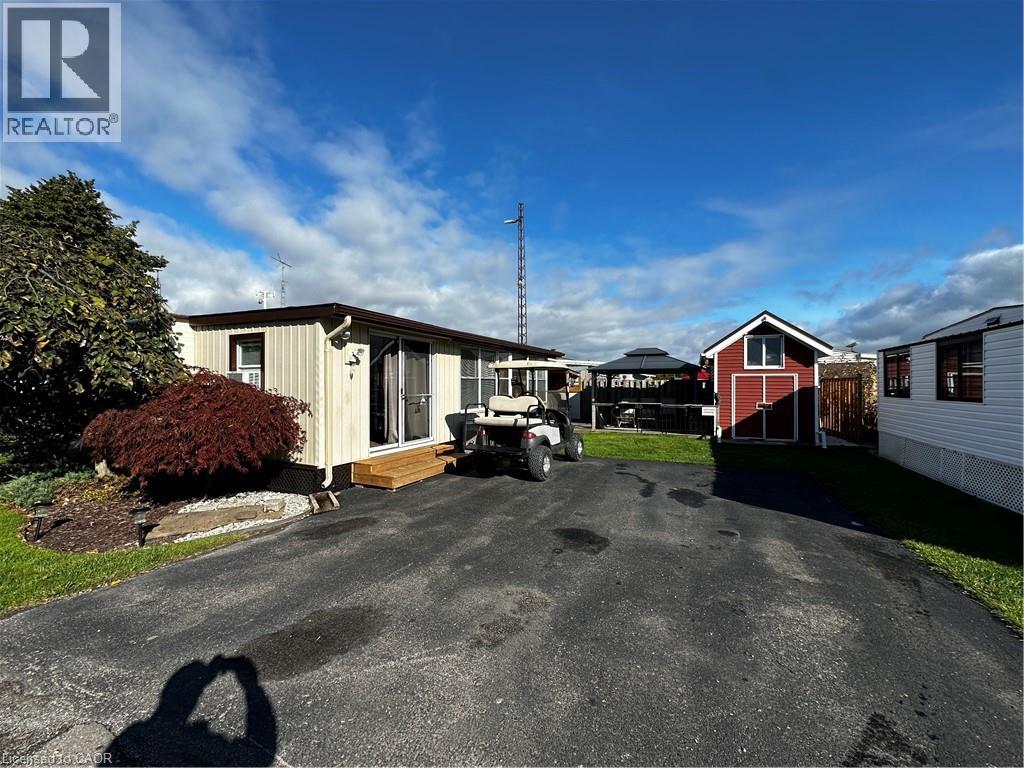209 Frederick Street Unit# 3b
Kitchener, Ontario
This Award winning building is well located to Downtown Kitchener with Easy access to Expressway. The unit has direct Elevator access into the unit reception area. Excellent no fee parking. Current Tenants include Travel Agency, Health Care, and business offices. Could be used for various commercial uses as well as medical and Office uses. (id:55093)
Century 21 Heritage House Ltd.
203 Cambridge Road E
Fort Erie, Ontario
Just steps from the heart of Derby Square and a short stroll to the white sands and turquoise waters of Bay Beach, this stylish 3-bedroom, 4-bathroom townhouse puts you in the centre of Crystal Beach's laid-back, beachy lifestyle. From live music and giant games on summer weekends to boutique shopping and local eats just around the corner, every day feels like a getaway. Inside, the freshly painted main floor is bright, modern, and built for entertaining - featuring soaring 9-foot ceilings, a brand-new (2024) quartz waterfall-edge island, and a coastal-inspired shiplap backsplash. A cozy gas fireplace warms the open-concept living space, while a Generac generator (2022) gives peace of mind year-round. Upstairs, the primary suite is your private retreat with a walk-through closet, 4-piece ensuite, and French doors leading to a sunny balcony - perfect for morning coffee or evening cocktails. A second bedroom, full bath, and laundry room round out the upper level, complete with plush new carpet (2024). Downstairs, the finished basement adds extra flexibility with a third bedroom, full bath, and a rec room wrapped in warm wood tones. The fully fenced backyard is an entertainers dream with a spacious deck and gazebo for summer BBQs and sunset hangs. Modern, low-maintenance, and just minutes from the beach - here's your chance to own a home in Niagara's most vibrant lakeside communities. (id:55093)
RE/MAX Niagara Realty Ltd
215 - 28 Ann Street
Mississauga, Ontario
Discover spacious living ideal for families in this brand-new, south-facing suite. With two bedrooms, two bathrooms, and his and her closets, this generous layout offers ample room for a young family or professionals with children. Floor-to-ceiling windows fill the space with natural light,creating a bright and inviting atmosphere. Enjoy your morning coffee or evening drinks on your huge,private terrace. The kitchen is a chef's dream, featuring stone countertops, plentiful cabinetry,and fully integrated premium appliances. Discover the convenience of keyless entry and a luxurious shower with a waterfall feature. This suite is part of a new luxury community by a top Port Credit developer, including a grand lobby, efficient elevators, and exceptional craftsmanship. Experience the best of lakeside living in Mississauga's vibrant Port Credit, moments from shops, scenic trails,the Port Credit GO Station, and the future LRT for effortless Toronto commutes! (id:55093)
Royal LePage Signature Realty
10 Birmingham Drive Unit# 107
Cambridge, Ontario
Step into one year old Modern 3 Storey Townhouse.Nestled just off the highway, in the highly sought-after community of Cambridge, this beauty offers both convenience and tranquility. This a Branthaven built gem, boasts the desirable Brickworks model, spanning 1515 square feet plus an unfinished basement-ideal for a small family, discover upgraded kitchen cabinets, perfectly complementing the spacious open-concept layout. With 3 bedrooms and 2 washrooms, this home is designed to accommodate your lifestyle needs.Convenience is key, with easy access to major destinations just 35 minutes to Mississauga, 15 minutes to the University of Waterloo and Wilfrid Laurier University, and 20 minutes to the University of Guelph and major tech offices. Plus, all significant anchors are within walking distance, including Walmart, Home Depot, Tim Hortons, Canadian Tire, and Starbucks.This home is truly a haven, boasting 9-foot ceilings, a spacious living room, dining room, and an upgraded kitchen with granite counter-tops and extended cabinets. Enjoy the comforts of central AC, four kitchen appliances, and upgraded tiles, along with wide laminate flooring on the second floor. Don't miss this opportunity to make this exceptional property your own-it's more than just a home; it's a lifestyle waiting to be embraced. (id:55093)
Royal LePage Flower City Realty
555 Rossland E Road Unit# 12
Oshawa, Ontario
Don't miss this exceptional business opportunity! The Dollar Store Plus in Oshawa, ON, is for sale, boasting a prime location at the busy intersection of Rossland Rd W and Stevenson Rd N, surrounded by popular businesses like Food Basics and LCBO. With over 20 years of success, this 2000 sqft store offers a diverse range of products, including tobacco, lottery tickets, party supplies, and healthcare products, catering to customers of all ages. Enjoy a secure lease term until 2027 with an option to renew, providing long-term stability and potential for continued growth. (id:55093)
RE/MAX Excellence Real Estate Brokerage
56 Mackay Drive
Woodstock, Ontario
Welcome to your dream property in Woodstock. This two-year-new home features 4 bedrooms,3 bathrooms,3 baths, and a prime location near a beautiful lake. With easy access to Highway 401, You will enjoy convenience and a desirable neighborhood. Available from September 1, 2025, this property offers the perfect blend of luxury and comfort. Don't miss out on this modern home with many upgrades. Modern blinds, upgraded fridge, and driveway has been finished by the builder. Neighbourhood Plaza- just 5 minutes walk, Front and backyard has grass. (id:55093)
RE/MAX Real Estate Centre
936 Windham 11 Road
Norfolk, Ontario
Discover the charm of rural Ontario at 936 Windham 11 Road, a serene property offering the perfect blend of privacy, peaceful and practical living.. Nestled in the heart of Norfolk County's picturesque countryside, this property provides a tranquil escape while remaining just a short drive from the amenities of Delhi and nearby communities. Opportunities like this are rare. Whether you're looking to take advantage of the back yard that's has over half an acre of level, usable landideal for gardening, childrens play, or hosting summer BBQs, build your dream home, or invest in land with loads of potential. With a newly built heated shop that measures 28' x 38', 14' ceiling, a 12 x 12 and a 9 x 10 door built in 2018, along with new concrete driveway that can accommodate up to 10 vehicles, 936 Windham 11 Road offers endless possibilities. (id:55093)
RE/MAX Twin City Realty Inc.
2066 Irish Line
Severn, Ontario
LOCATION, LOCATION, LOCATION! Summer is here so time to enjoy the pool or drive just 5 minutes down the road to MacLean Lake to launch your boat or Sea-doo or! Water access without the taxes! The taxes here are only $1,985.48 for 2025! This charming 1.5 storey home offers a master bedroom with king size bed and a walk-in closet (was a 3rd bedroom-seller can easily return it back into a bedroom), 2nd bedroom easily fits a queen bed, updated kitchen w/island that features a stunning custom one-of-a-kind live edge & epoxy bar top & pot drawers/butcher block, porcelain brick subway tile back splash, barn board beams, farm house sink, stainless appliances, pot lights, antique tile ceiling, w/o from living room to covered sitting area & hot tub area, vinyl plank flooring through-out the main level, large main floor 2PC bathroom w/rough-in for tub/shower combined with laundry. For the additional space for a rec room area in the basement which has been spray foam insulated and painted, a spacious 36 X 24 garage featuring 2 bays + insulated workshop/man cave, 200 AMP service with 60 AMP service to garage, a generator plug for easy switching during storms. Updates include a drilled well, roof boards/rain shield/shingles, soffit and fascia, vinyl siding, deck boards replaced front deck, panel updated both house and garage, whole house has power surge protection, fenced front yard with 2 gates, paved/gravel driveway with loads of parking for trailers and vehicles, both bathrooms all new fixtures, custom barn board vanity w/live edge & epoxy counter, UV water treatment system, Tannin remover system, central air, propane furnace, barbecue hook up on covered porch off the living room & all within minutes of boating or fishing on MacLean Lake, North River or Severn River or to downtown Coldwater and Highway 400, ATV or snowmobile from home. Peaked your interest? TRULY A MUST SEE AND LET'S TALK! NOTE: If not wanted, seller willing to remove the pool and the hot tub. (id:55093)
RE/MAX Georgian Bay Realty Ltd
92 Clubhouse Road Unit# 33
Turkey Point, Ontario
Pristine trailer for sale in the Turkey Point Macdonald Marina! 684 sqft, 2 bed 1 bath, 1 boat slip and its very own laundry. Trailer has new TPD roof (2023), new steel roof on bump-outs (2022), new roof on sunroom (2022), new memory board in furnace (2020), 60 amp service + hydro at the dock, it also features a 2 year old ductless split with the option to heat and cool. Large deck with gazebo creates perfect vibe to enjoy your outdoor living space. Comes with shed for extra storage. Sellers willing to provide accommodation to the Buyers during the off season when the park is closed for a fair monthly fee. (id:55093)
RE/MAX Erie Shores Realty Inc. Brokerage
3666 Hwy 539
Field, Ontario
Off grid living at it's best. Solar panels,batteries and inverter included. Generator included. Mostly cleared land. (id:55093)
Comfree
555 Burnett Avenue
Cambridge, Ontario
This charming 2-storey brick semi-detached home (linked home attached by the garage) offers everything a growing family needs, featuring 3 bedrooms and 3 bathrooms located in a family-friendly neighbourhood. Step inside to find a well-laid-out galley-style kitchen with a cozy eat-in area. The separate dining room walks out to a fully fenced backyard. Upstairs, you'll find three bedrooms. The finished basement adds valuable living space, complete with a 3-piece bathroom, laundry room, and a cozy gas fireplace. Windows, Floors & Staircase have been replaced. Located close to schools, parks, shopping, and transit, this home blends comfort, functionality, and convenience. Don’t miss your chance to make this wonderful home your own! (id:55093)
Century 21 Millennium Inc
430 Mcneilly Road Unit# 103
Stoney Creek, Ontario
Rare 4,980 SF small bay industrial unit. 60% office and 40% warehouse. 24ft clear height with 1 drive-in door. The unit is in excellent condition and is ready for occupancy. (id:55093)
Colliers Macaulay Nicolls Inc.

