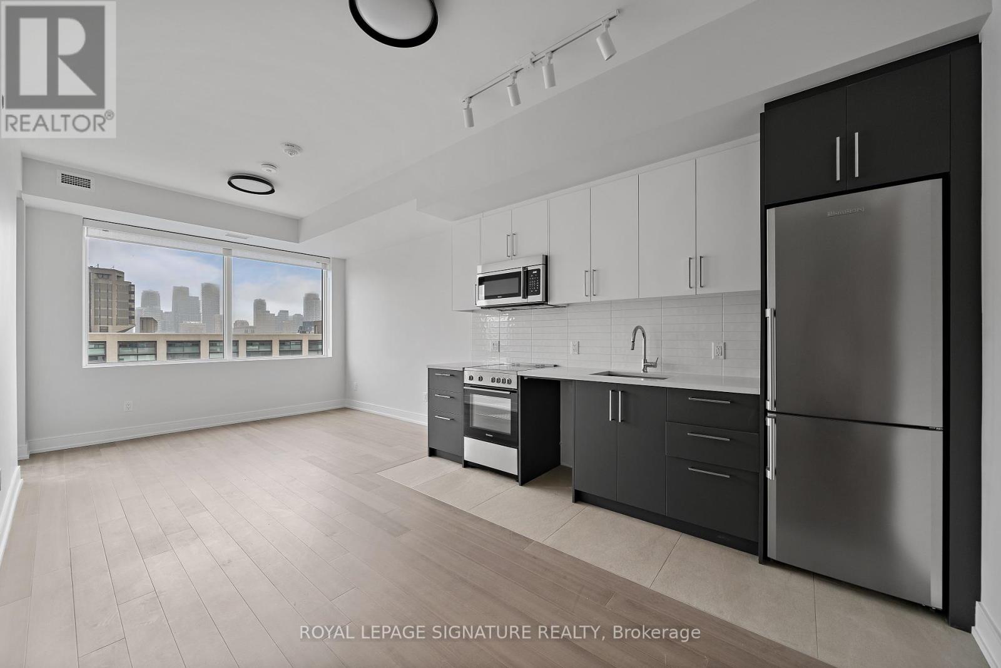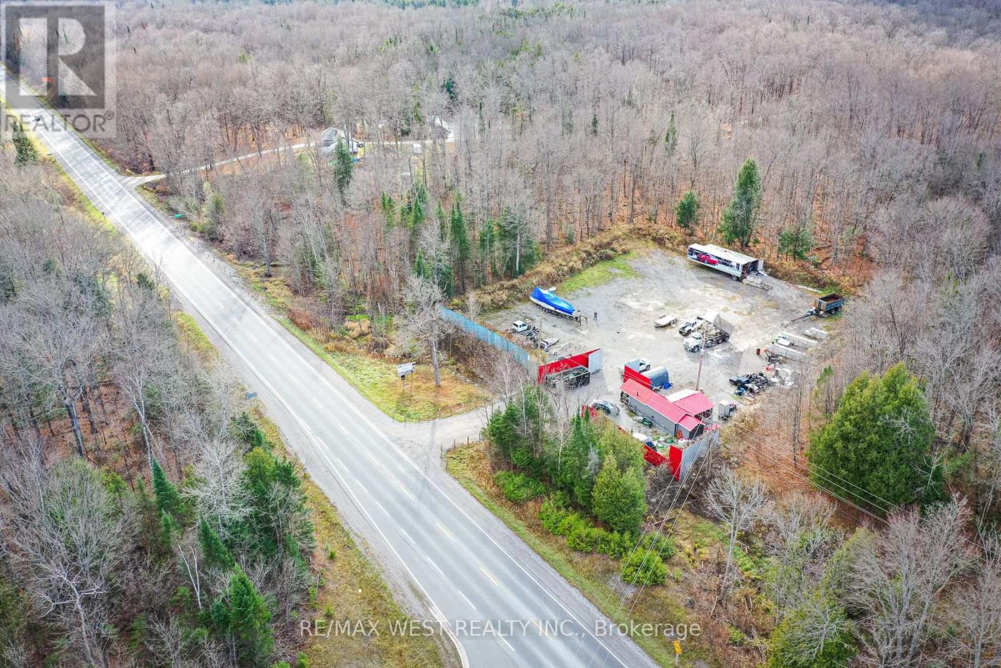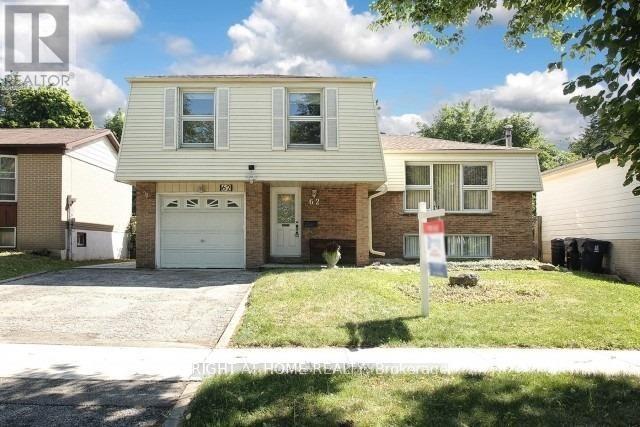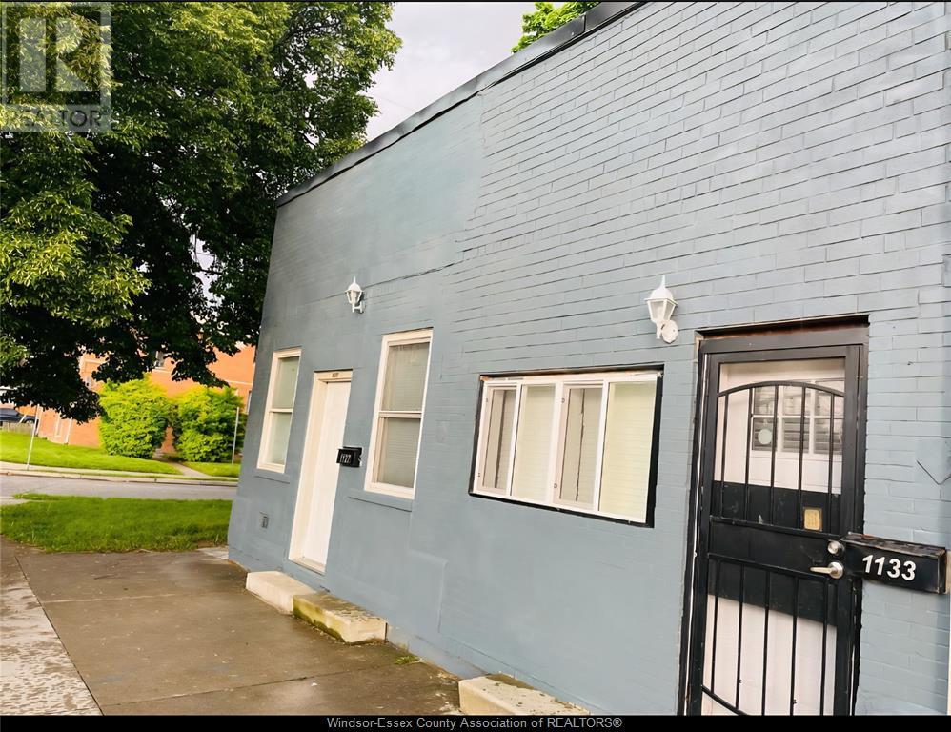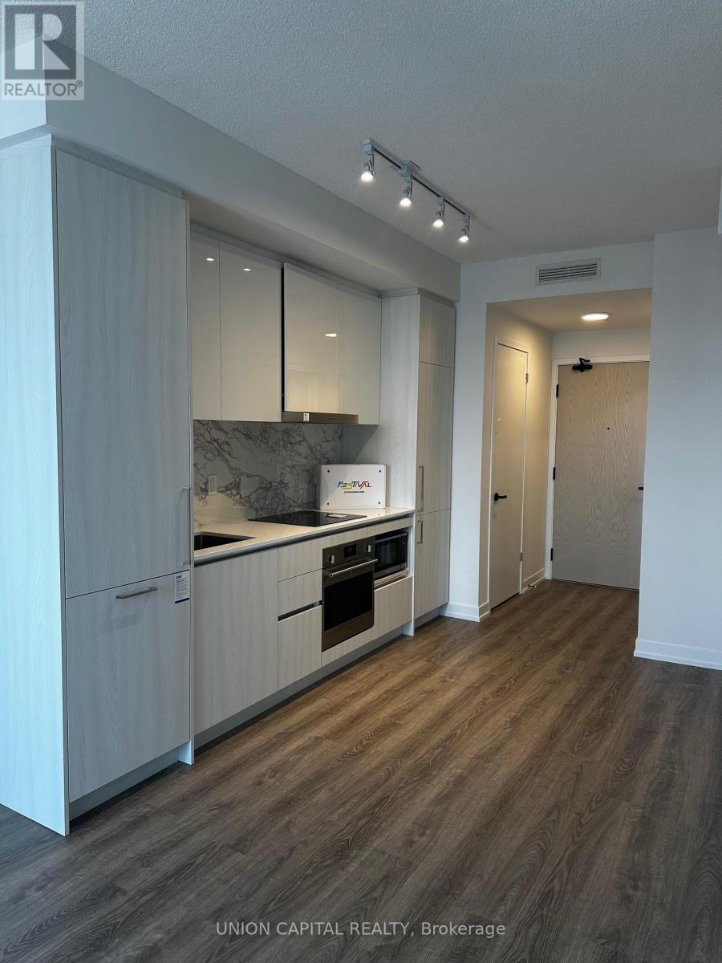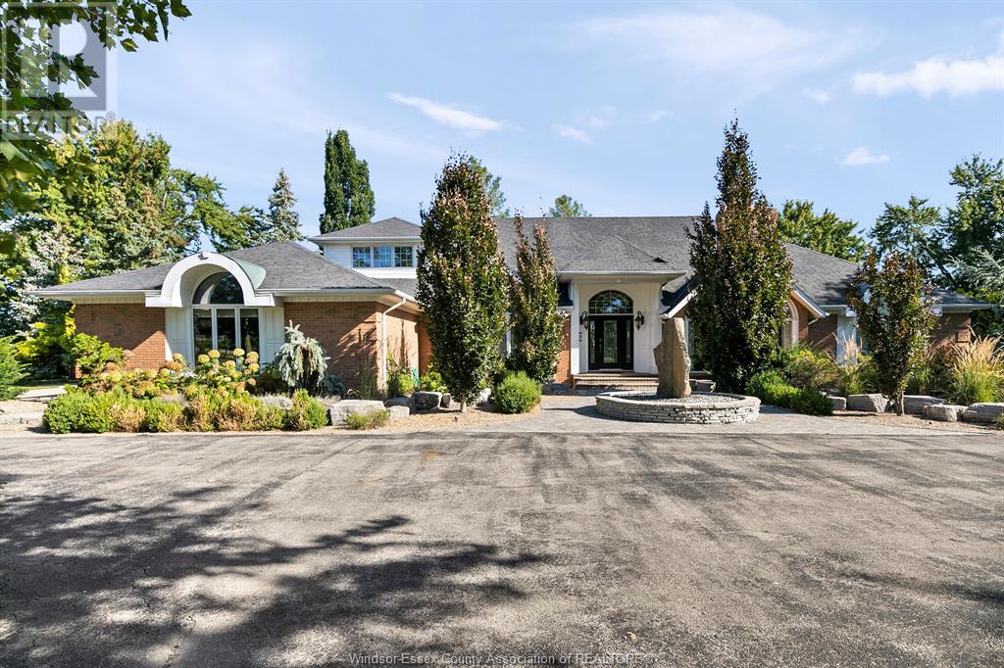1003 - 664 Spadina Avenue Ne
Toronto, Ontario
**SPACIOUS 1 BEDROOM - ONE MONTH FREE RENT! Be the first to live in this brand-new, never-occupied suite at 664 Spadina Avenue, ideally located in the dynamic Harbord Village and University Distriat of downtown Toronto. This stylish and spacious rental offers the perfect blend of modern comfort and urban convenience - ideal for professionals, families, and students looking to enjoy everything the city has to offer. With a trendy restaurant right at your doorstep and a cozy shared lounge space for socializing, this building is designed for both lifestyle and community. Step inside and be welcomed by a bright, open-concept layout, enhanced by floor-to-ceiling windows that flood the space with natural sunlight. The sleek, contemporary kitchen is fully equipped with premium stainless steel appliances and minimalist cabinetry - perfect for everyday cooking or hosting dinner nights. Each of the three large bedrooms offers ample closet space and privacy, while the two bathrooms are beautifully finished with modern fixtures, providing a spa-like atmosphere to unwind in after a long day. Located directly across from the University of Toronto's St. George campus, this suite offers unbeatable access to one of the city's most sought-after areas. Families will appreciate the proximity to high-ranking schools, while everyone can enjoy iconic Toronto destinations like the ROM, AGO, Queen's Park, and more. Nature enthusiasts will love being close to green spaces such as Trinity Bellwoods, Christie Pits, and Bickford Park. With St. George and Museum subway station a just minutes away commuting to the Financial or Entertainment District 2s a breeze Whether you're exploring the luxury boutiques of fork ville orenjoying the historic charm of Harbord Village, this location offers something for everyone. (id:55093)
Royal LePage Signature Realty
907 - 664 Spadina Avenue
Toronto, Ontario
Be the first to live in this brand-new, never-occupied suite at 664 Spadina Avenue, ideally located in the dynamic Harbord Village and University District of downtown Toronto. This stylish and spacious rental offers the perfect blend of modern comfort and urban convenience ideal for professionals, families, and students looking to enjoy everything the city has to offer. With a trendy restaurant right at your doorstep and a cozy shared lounge space for socializing, this building is designed for both lifestyle and community. Step inside and be welcomed by a bright, open-concept layout, enhanced by floor-to-ceiling windows that flood the space with natural sunlight. The sleek, contemporary kitchen is fully equipped with premium stainless steel appliances and minimalist cabinetry perfect for everyday cooking or hosting dinner nights. Each of the three large bedrooms offers ample closet space and privacy, while the two bathrooms are beautifully finished with modern fixtures, providing a spa-like atmosphere to unwind in after a long day. Located directly across from the University of Torontos St. George campus, this suite offers unbeatable access to one of the citys most sought-after areas. Families will appreciate the proximity to high-ranking schools, while everyone can enjoy iconic Toronto destinations like the ROM, AGO, Queens Park, and more. Nature enthusiasts will love being close to green spaces such as Trinity Bellwoods, Christie Pits, and Bickford Park. With St. George and Museum subway stations just minutes away, commuting to the Financial or Entertainment District is a breeze. Whether youre exploring the luxury boutiques of Yorkville or enjoying the historic charm of Harbord Village, this location offers something for everyone. (id:55093)
Royal LePage Signature Realty
509 - 664 Spadina Avenue
Toronto, Ontario
**SPACIOUS 2 BEDROOM 2 BATH ONE MONTH FREE RENT! Be the first to live in this brand-new, never-occupied suite at 664 Spadina Avenue, ideally located in the dynamic Harbord Village and University District of downtown Toronto. This stylish and spacious rental offers the perfect blend of modern comfort and urban convenience ideal for professionals, families, and students looking to enjoy everything the city has to offer. With a trendy restaurant right at your doorstep and a cozy shared lounge space for socializing, this building is designed for both lifestyle and Step inside and be welcomed by a bright, open-concept layout, enhanced by floor-to-ceiling community. windows that flood the space with natural sunlight. The sleek, contemporary kitchen is fully equipped with premium stainless steel appliances and minimalist cabinetry perfect for everyday cooking or hosting dinner nights. Each of the three large bedrooms offers ample closet space and privacy, while the two bathrooms are beautifully finished with modern fixtures, providing a spa-like atmosphere to unwind in after a long day. Located directly across from the University of Torontos St. George campus, this suite offers unbeatable access to one of the citys most sought-after areas. Families will appreciate the proximity to high-ranking schools, while everyone can enjoy iconic Toronto destinations like the ROM, AGO, Queens Park, and more. Nature enthusiasts will love being close to green spaces such as Trinity Bellwoods, Christie Pits, and Bickford Park. With St. George and Museum subway stations just minutes away, commuting to the Financial or Entertainment District is a breeze. Whether you're exploring the luxury boutiques of Yorkville or enjoying the historic charm of Harbord Village, this location offers something for everyone. (id:55093)
Royal LePage Signature Realty
1002 - 664 Spadina Avenue
Toronto, Ontario
**SPACIOUS 1 BEDROOM ONE MONTH FREE RENT! Be the first to live in this brand-new, never-occupied suite at 664 Spadina Avenue, ideally located in the dynamic Harbord Village and University District of downtown Toronto. This stylish and spacious rental offers the perfect blend of modern comfort and urban convenience ideal for professionals, families, and students looking to enjoy everything the city has to offer. With a trendy restaurant right at your doorstep and a cozy shared lounge space for socializing, this building is designed for both lifestyle and community. Step inside and be welcomed by a bright, open-concept layout, enhanced by floor-to-ceiling windows that flood the space with natural sunlight. The sleek, contemporary kitchen is fully equipped with premium stainless steel appliances and minimalist cabinetry perfect for everyday cooking or hosting dinner nights. Each of the three large bedrooms offers ample closet space and privacy, while the two bathrooms are beautifully finished with modern fixtures, providing a spa-like atmosphere to unwind in after a long day. Located directly across from the University of Torontos St. George campus, this suite offers unbeatable access to one of the citys most sought-after areas. Families will appreciate the proximity to high-ranking schools, while everyone can enjoy iconic Toronto destinations like the ROM, AGO, Queens Park, and more. Nature enthusiasts will love being close to green spaces such as Trinity Bellwoods, Christie Pits, and Bickford Park. With St. George and Museum subway stations just minutes away, commuting to the Financial or Entertainment District is a breeze. Whether youre exploring the luxury boutiques of Yorkville or enjoying the historic charm of Harbord Village, this location offers something for everyone. (id:55093)
Royal LePage Signature Realty
6343 Highway 35
Kawartha Lakes, Ontario
Prime one-acre industrial lot with numerous commercial uses available. Located on a high-traffic street offering excellent visibility for your business. This property includes an office on site with essential services, making it an ideal location for various industrial and commercial ventures. Don't miss this exceptional opportunity to establish your business in a thriving area with great potential! (id:55093)
RE/MAX West Realty Inc.
62 Cherrystone Drive
Toronto, Ontario
Ideal Spacious Family Home In Sought After Neighbourhood With Top Rated Schools. Walk To A.Y. Jackson Secondary School, Highland Junior H/S, French Immersion Cliffwood P/S. Enjoy Nearby Trails, Creek, Parks And A Quiet Family Community. Updated Windows. Furnace/A/C: 2023. Roof 2019. H.W.T. Owned. Updated Bathrooms. Private Vast Backyard Perfect For Gardening & Entertaining. Bright And Sunny Unobstructed Western Exposure W/ Breathtaking Spectacular Sunsets. Cozy Fireplace In Finished Basement. Short Bus Ride To Don Mills T.T.C. Subway Station. Minutes To Hwy's: 407/404/401, Fairview Mall, Food Basics, No Frills, Shoppers Drug Mart. Close To North York General Hospital, Seneca College, Community Centres. 30 minutes To Pearson Airport And Much More. Paint And Hardwood Floors Available For Buyers Who Enjoy Renovating. (id:55093)
Right At Home Realty
1133 Erie Street West
Windsor, Ontario
FULLY RENOVATED BACHELOR STUDIO UNIT IN A MIXED-USE BUILDING, FULL BASEMENT, 3-PIECE BATH, KITCHEN, FRIDGE & STOVE, WASHER, DRYER. PLENTY OF STORAGE, AVAILABLE IN 30-60 DAYS, PERFECT INVESTMENT FOR UNIVERSITY STUDENT OR AS A RENTAL, CLOSE TO THE BRIDGE AND UNIVERSITY OF WINDSOR (SELLING AS IS) (id:55093)
Royal LePage Binder Real Estate
18 Fresnel Road
Brampton, Ontario
Welcome to 18 Fresnel Road, Brampton Step into this beautifully maintained 3-bedroom townhouse, ideally situated in a sought-after Brampton neighbourhood. Just 4 years new, this modern home offers a seamless blend of style and functionality, perfect for families or professionals alike. The main floor features rich hardwood flooring throughout, creating a warm and inviting atmosphere. Enjoy cozy evenings by the fireplace in the spacious open-concept living and dining area an ideal setting for entertaining or relaxing. The upgraded kitchen is a chefs delight, boasting sleek cabinetry, premium finishes, and ample counter space to inspire your culinary creativity. Upstairs, three generously sized bedrooms provide comfort and privacy, perfect for growing families or hosting guests. Step outside to a fully fenced backyard, offering a private outdoor retreat ideal for summer barbecues or quiet evenings. Additional highlights include a single-car garage with convenient driveway parking, making everyday living easy and efficient. Don't miss the opportunity to call this beautiful townhouse your home (id:55093)
Homelife/response Realty Inc.
5116 - 195 Commerce Street
Vaughan, Ontario
Brand New & Never Lived In! Step into luxury with this exceptional 1-bedroom suite, featuring a private balcony and an expansive terrace perfect for morning coffee or hosting under the skyline. Thoughtfully designed with upscale finishes, the sleek kitchen is equipped with premium built-in appliances, including an integrated fridge, cooktop, oven, microwave, and dishwasher. Quartz countertops and a seamless backsplash elevate the space with a refined, modern touch. Enjoy a full suite of top-tier amenities, including a cutting-edge fitness centre, private theatre, stylish party room, lounge areas, and more. As a bonus, this suite comes with a complimentary 1-year GoodLife Fitness membership, offering even more ways to stay active and inspired. Live the lifestyle you've been waiting for move in today and make this stunning unit your own. (id:55093)
Union Capital Realty
3 And 4 Beach Rd
Nakina, Ontario
Legacy Property in Nakina – Two Homes, Endless Possibilities! Welcome to your ultimate Northern Ontario retreat! Nestled on the edge of Nakina, this charming legacy property includes two separately deeded parcels being sold together — offering room for the whole family and exciting rental potential. The main home is warm, welcoming, and full of rustic charm. Designed for family living and unforgettable gatherings, it boasts a fully finished lower level complete with two-plus bedrooms, a 4-piece bathroom, a cozy kitchen area, and a wood stove that adds the perfect touch of comfort for those cool, quiet evenings. Upstairs, the spacious open concept living and dining area is ideal for entertaining, with spectacular lake views that can be enjoyed from both the main floor and the loft. Step outside and discover even more: a separate cabin just across the driveway offers flexible options — whether you envision a guesthouse for extended family or a short-term rental to generate income. Additional features include a traditional onsite sauna, screened-in porch, large rear deck, ample parking, outhouse, well and septic systems, and mature trees that provide both privacy and natural beauty. It’s a property built on quality, comfort, and country charm. Located in a community rich with world-class fishing and hunting opportunities, Nakina also offers all the essential amenities a family needs to thrive. Whether you’re seeking a peaceful family escape or your next adventure in rural living with entrepreneurial upside — this is a rare opportunity you don’t want to miss. Visit www.century21superior.com for more info and pics (id:55093)
Century 21 Superior Realty Inc.
13568 County Rd 46 (Middle Road)
Lakeshore, Ontario
THIS STUNNING 4100 SQ FT RANCH IS SITUATED ON A 4 ACRE PICTURESQUE LANDSCAPED LOT. FEATURES A GORGEOUS CHERRY WOOD KITCHEN, GRANITE COUNTER-TOPS AND ZONED HEATED FLOORS. FAMILY ROOM W/GAS FIREPLACE, WET BAR, & VAULTED CEILINGS + LOFT/LIBRARY. EXQUISITE FORMAL DINING ROOM AND LIVING ROOM W/CHERRY WOOD FLOORS, 2ND PROPANE FIREPLACE & CUSTOM MANTEL AND SURROUND SOUND. 4 BEDROOMS, ALL WITH ENSUITE BATHROOMS, 7 TOTAL. IMPRESSIVE MASTER SUITE W/LARGE WALK-IN CLOSET & LUXURIOUS 5 PC WHITE MARBLE EN SUITE. SPA LIKE OUTDOORS WITH SALT WATER POOL, BUILT-IN HOT TUB, EQUIPPED OUTDOOR KITCHEN OVERLOOKING SCENIC YARD & POND. FINISHED LOWER LEVEL HAS A FAMILY ROOM, 3 PC BATH, STORAGE AND GRADE ENTRANCE TO LARGE SUN-ROOM OVERLOOKING POOL AREA. GEOTHERMAL HEATING SYSTEM, POWER SKYLIGHTS. HEATED 3-CAR GARAGE. (id:55093)
RE/MAX Preferred Realty Ltd. - 585
5206 - 395 Bloor Street E
Toronto, Ontario
Welcome to this bright sun-filled and spacious 1-bedroom plus den suite at the Hotel Residences - Rosedale On Bloor. This unit offers breathtaking panoramic unobstructed views of the Toronto skyline. Inside, you'll find soaring 10-foot ceilings, floor-to-ceiling windows and walk-out balcony. The large bedroom features ample closet space, while the modern kitchen is equipped with top-of-the-line stainless steel appliances, quartz countertops, and a stylish backsplash. The spa-like bathroom adds an extra touch of elegance to this beautiful suite. Meticulously maintained, this residence is a true gem. Located in the heart of the coveted Rosedale neighborhood, right by the Subway Station, you are steps away from Yonge/Bloor, Yorkville, and major shopping, dining and entertainment destinations. With quick access to UofT, high-end boutiques, supermarkets, and the DVP, this location offers both convenience and luxury. come see it and make this incredible suite your home today (id:55093)
RE/MAX West Realty Inc.



